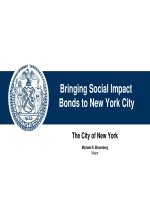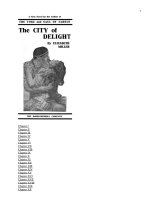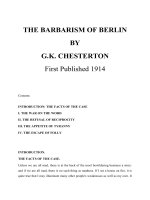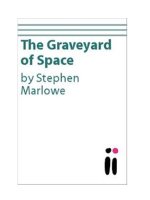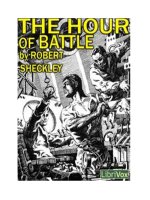The City of Domes potx
Bạn đang xem bản rút gọn của tài liệu. Xem và tải ngay bản đầy đủ của tài liệu tại đây (550.37 KB, 267 trang )
The City of Domes
A Walk with an Architect About the Courts and Palaces of the Panama
Pacific International ExposItion with a Discussion of Its Architecture -
Its Sculpture - Its Mural Decorations Its Coloring - And Its Lighting -
Preceded by a History of Its Growth
by John D. Barry
To the architects, the artists and the artisans and to the men of
affairs who sustained them in the cooperative work that created an
exposition of surpassing beauty, unique among the expositions of the
world.
Contents
Chapter
Preface
Introduction
I. The View from the Hill
II. The Approach
III. In the South Gardens
IV. Under the Tower of Jewels
V. The Court of the Universe
VI. On the Marina
VII. Toward the Court of the Four Seasons
VIII. The Court of the Four Seasons
IX. The Palace of Fine Arts from across the Lagoon
X. The Palace of Fine Arts at Close Range
XI. At the Palace of Horticulture
XII. The Half Courts
XIII. Near Festival Hall
XIV. The Palace of Machinery
XV. The Court of the Ages
XVI. The Brangwyns
XVII. Watching the Lights Change
XVIII. The Illuminating and the Reflections
Features that Ought to he Noted by Day
Features that Ought to be Noted by Night
Index
Illustrations
"The Pioneer Mother"
Design of the Exposition made in 1912
Site of the Exposition before Construction was Begun
Fountain of Youth
Fountain of El Dorado
Court of the Universe
"Air" and "Fire"
"Nations of the West" and "Nations of the Fast
"The Setting Sun" and "The Rising Sun"
"Music" and "Dancing Girls
"Hope and Her Attendants"
Star Figure; Medallion Representing "Art"
California Building
Spanish Plateresque Doorway, in Northern Wall
Eastern Entrance to Court of Four Seasons
Night View of Court of Four Seasons
Portal in Court of Four Seasons
The Marina at Night
Rotunda of the Palace of Fine Arts
Altar of Palace of Fine Arts
"The Power of the Arts"
Italian Fountain, Dome of Philosophy
"The Thinker"
"Aspiration"
"Michael Angelo"
Italian Renaissance Towers
"The End of the Trail"
Colonnade in Court of Palms
"Victorious Spirit"
Entrance to Palace of Horticulture
Night View of the Palace of Horticulture
Festival Hall at Night
"The Pioneer"
Fountain of Beauty and the Beast
Entrance to Palace of Varied Industries
Group above Doorway of Palace of Varied Industries
Avenue of Palms at Night
Avenue of Progress at Night
Arcaded Vestibule in Entrance to Palace of Machinery
"Genii of Machinery"
"The Genius of Creation"
Tower in Court of the Ages
Fountain of the Earth
"The Stone Age"
"Fruit Pickers"
Entrance to Court of the Ages, at Night
"The Triumph of Rome"
"The Thirteenth Labor of Hercules"
Preface
In the main, this volume consists of articles originally published in
the San Francisco BULLETIN. It includes material gathered from many
visits to the Exposition grounds and from many talks with men concerned
in the organization and the building and ornamentation. The brief
history that forms the Introduction gives an account of the development.
For me, as, I presume, for most people, the thing done, no matter how
interesting it may he, is never so interesting as the doing of the
thing, the play of the forces behind. Even in the talk with the
architect, where the finished Exposition itself is discussed, I have
tried to keep in mind those forces, and wherever I could to indicate
their play.
The dialogue form I have used for several reasons: it is easy to follow;
it gives scope for more than one kind of opinion; and it deals with the
subject as we all do, when with one friend or more than one we visit the
Exposition grounds. It has been my good fortune to he able to see the
Exposition from points of view very different from my own and much
better informed and equipped. I am glad to pass on the advantage.
The Exposition is generally acknowledged to be an achievement
unprecedented. Merely to write about it and to try to convey a sense of
its quality is a privilege. I have valued it all the more because I know
that many people, not trained in matters of architecture and art, are
striving to relate themselves to the expression here, to understand it
and to feel it in all its hearings. If, at times, directly or in
indirectly, I have been critical, the reason is that I wished, in so far
as I could, to persuade visitors not to swallow the Exposition whole,
but to think about it for themselves, and to bear in mind that the men
behind it, those of today and those of days remote, were human beings
exactly like themselves, and to draw from it all they could in the way
of genuine benefit.
Though the volume is mainly devoted to the artistic features associated
with the courts and the main palaces, I have included, among the
illustrations, pictures of the California Building, both because of its
close relation to California and because it is in itself magnificent,
and of two notable art features, the mural painting by Bianca in the
Italian Building, and "The Thinker", by Rodin, in the court of the
French Pavilion.
Introduction
The First Steps
In January, 1904, R. B. Hale of San Francisco wrote to his
fellow-directors of the Merchants' Association, that, in 1915, San
Francisco ought to hold an exposition to celebrate the opening of the
Panama Canal. In the financing of the St. Louis Exposition, soon to
begin, Mr. Hale found a model for his plan. Five million dollars should
be raised by popular subscription, five million dollars should be asked
from the State, and five million dollars should be provided by city
bonds.
The idea was promptly endorsed by the business associations.
From their chairmen was formed a board of governors. It was decided that
the exposition should be held, and formal notification was given to the
world by introducing into Congress a bill that provided for an
appropriation of five million dollars. The bill was not acted on, and it
was allowed to die at the end of the session.
Soon after formulating the plan for the exposition Mr. Hale changed the
date from, 1915 to 1913, to make it coincide with the four hundredth
anniversary of the discovery by Balboa of the Pacific.
In 1906 came the earthquake and fire. The next few years San Franciscans
were busy clearing away the debris and rebuilding. It was predicted that
the city might recover in ten years, and might not recover in less than
twenty-five years.
Nevertheless, in December, 1906, within nine months of the disaster, a
meeting was held in the shack that served for the St. Francis Hotel, and
the Pacific Ocean Exposition Company was incorporated.
In three years the city recovered sufficiently to hold a week's
festival, the Portola, and to make it a success.
Two days afterward, in October, 1909, Mr. Hale gave a dinner to a small
group of business men, and told of what had been done toward preparing
for the Exposition. They agreed to help.
Shortly afterward a meeting was held at the Merchants' Exchange. It was
decided that an effort should at once be made to raise the money and to
rouse the people of San Francisco to the importance of the project of
holding the Panama-Pacific International Exposition in San Francisco in
1915.
As many as twenty-five hundred letters were sent to business men, asking
if they favored the idea of holding an exposition. Out of about eight
hundred replies only seven were opposed. Presently there were signs of
enthusiasm, reflected in the newspapers.
A committee of six representative business men was appointed and the
announcement was made that the committee should be glad to hear from
anyone in the city who had suggestions or grievances. It was determined
that every San Franciscan should have his day in court.
Later the committee of six appointed a foundation committee of two
hundred, representing a wide variety of interests.
The committee of two hundred chose a committee of three from outside
their number.
The committee of three chose from among the two hundred a directorate of
thirty. The thirty became the directorate of a new corporation, made in
1910, the Panama-Pacific International Exposition Company.
Financing
The Panama-Pacific Company two local millionaires, W. H. Crocker and W.
B. Bourn, started financially with twenty-five thousand dollars each.
They established the maximum individual subscription. They also secured
forty subscriptions of twenty-five thousand dollars each. Then followed
the call for a mass meeting. Before the meeting was held the business
men of the city were thoroughly canvassed. The Southern Pacific and the
Union Pacific together subscribed two hundred and fifty thousand
dollars. There were many other large subscriptions from public-service
organizations.
On the afternoon of the meeting there was a crowd in the Merchants'
Exchange Board Room. The announcement of the subscriptions created
enthusiasm. In two hours the amount ran up to more than four million
dollars. During the next few years they were increased to about
$6,500,000.
Meanwhile, the State voted a tax levy of five million dollars, and San
Francisco voted a bond and issue of the same amount, and by an act of
the Legislature, in special session, the counties were authorized to
levy a small tax for county Participation, amounting, in estimate, to
about three million dollars.
Recognition From Congress
Next came the task of securing from Congress official recognition of San
Francisco as the site of the International Exposition in celebration of
the Panama Canal.
Headquarters were established in Washington. Presently serious
opposition developed. Emissaries went from San Francisco to Washington
singly and in delegations. Stress was laid on San Francisco's purpose
not to ask for an appropriation from the national government. There were
several cities in competition - Boston, Washington, Baltimore and New
Orleans. New Orleans proved the most formidable rival. It relied on the
strength of of a united Democracy and of the solid South.
In the hearings before the Congressional Committee it was made plain
that the decision would go to the city with the best financial showing.
As soon as the decision was announced New Orleans entered into generous
cooperation with San Francisco.
The Exposition was on the way.
Naming the President.
The offer of the presidency of the Exposition Company was made to a
well-known business man of San Francisco, C. C. Moore. Besides being
able and energetic, he was agreeable to the factions created by the
graft prosecution of a half dozen years before. Like the board of
directors, he was to serve without salary. He stipulated that in the
conduct of the work there should be no patronage. With the directors he
entered into an a agreement that all appointments should be made for
merit alone.
Choosing the Site
The choice of site was difficult. The sites most favored were Lake
Merced, Golden Gate Park and Harbor View. Lake Merced was opposed as
inaccessible for the transportation both of building materials and of
people, and, through its inland position, as an unwise choice for an
Exposition on the Pacific Coast, in its nature supposed to be maritime.
The use of the park, it was argued, would desecrate the peoples
recreation ground and entail a heavy cost in leveling and in restoring.
Harbor View and the Presidio had several advantages. It was level. It
was within two miles or walking distance of nearly half the city's
inhabitants. It stood on the bay, close to the Golden Gate, facing one
of the most beautiful harbors in the world, looking across to Mount
Tamalpias and backed by the highest San Francisco hills. Of all the
proposed sites, it was the most convenient for landing material by
water, for arranging the buildings and for maintaining sanitary
conditions.
After a somewhat bitter public controversy the Exposition directors, in
July, 1911, announced a decision. It caused general surprise. There
should be three sites: Harbor View and a strip of the adjoining
Presidio, Golden Gate Park and Lincoln Park, connected by a boulevard,
specially constructed to skirt the bay from the ferry to the ocean.
That plan proved to be somewhat romantic. The boulevard alone, it was
estimated, would cost eighteen million dollars.
Harris D. H. Connick, the assistant city engineer was called on as a
representative of the Board of Public Works, and asked to make a
preliminary survey of Harbor View. He showed that, of the proposed
sites, Harbor View would be the most economical. The cost of
transporting lumber would be greatly reduced by having it all come
through the Golden Gate and deposited on the Harbor View docks. The
expense of filling in the small ponds there would be slight in
comparison with the expense of leveling the ground at the park.
A few weeks later Harbor View and the Presidia was definitely decided on
as the site, and the only site.
For months agents had been at work securing options on leases of
property in Harbor View, covering a little more than three hundred
acres, the leases to run into December 1915. Reasonable terms were
offered and in one instance only was there resort to condemnation. The
suit that followed forced the property owner, who had refused fifteen
hundred dollars, to take nine hundred dollars. President Moore was
tempted to pay the fifteen hundred dollars, but he decided that this
course would only encourage other property owners to be extortionate.
Some trouble was experienced with the Vanderbilt properties, part of
which happened to be under water. After considerable negotiating and
appeals to the public spirit of the owners, it was adjusted. About seven
hundred thousand dollars was paid for leases and about three hundred
thousand dollars for property bought outright.
The Director of Works
While President Moore was looking for the man he wanted to appoint as
head of the board of construction, Harris D. H. Connick called to
suggest and to recommend another man. Later the president offered
Connick the position as director of works.
Connick had exactly the qualifications needed: experience, youth,
energy, skill and executive ability. He hesitated for the reason that he
happened to be engaged in public work that he wished to finish. But he
was made to see that the new work was more important. He removed all the
buildings at Harbor View, about 150, and he filled in the ponds, using
two million cubic yards of mud and sand, and building an elaborate
system of sewers. The filling in took about six months. On the last day
mules were at work on the new land. And within a year the ground work
and the underground work was finished.
The Architects
Meanwhile, President Moore asked for a meeting of the San Francisco
Chapter of the American Institute of Architects, with more than 250
members. He explained that his purpose was to have them, select twelve
representatives from whom he should himself appoint five to act as an
architectural board. When the board was formed with Willis Polk at its
head, it included John Galen Howard, Albert Pissis, William Curlett, and
Clarence R. Ward. This board was dissolved and an executive council
composed of Polk, Ward and W. B. Faville was put in charge. Later it
gave way to a commission consisting of W. B. Faville, Arthur Brown,
George W. Kelham, Louis Christian Mullgardt, and Clarence R. Ward, of
San Francisco; Robert Farquhar, of Los Angeles; Carrere & Hastings,
McKim, Mead & White, and Henry Bacon, of New York, When it had completed
the preliminary plans the board discontinued its meetings and G. W.
Kelham was appointed Chief of Architecture.
The Block Plan
At the first meeting President Moore explained that, at the St. Louis
Exposition, according to wide-expressed opinions, the buildings had been
too far apart. He favored maximum of space with minimum of distance. The
architects first considered the conditions they had to meet, climate and
physical surroundings. They were mainly influenced by wind, cold and
rain.
The result was that for the Protection of visitors, they agreed to
follow what was later to be generally known, as the block plan, the
buildings arranged in, four blocks, joined by covered corridors and
surrounded by a wall, with three central courts and two half-courts in
the south wall. It had been developed in many talks among the
architects. Valuable suggestions came from Willis Polk and from E. H.
Bennett, of Chicago, active in the earlier consultations. The plan
finally accepted was the joint work of the entire commission.
Twelve buildings were put under contract, each designed to illustrate an
epoch of architecture, ranging from the severity of the early classic to
the ornate French renaissance of to-day.
The Architecture
From the start it was realized that, vast as the Exposition was to be,
representing styles of architecture almost sensationally different, it
must nevertheless suggest that it was all of a piece. The relation of
San Francisco to the Orient provided the clue. It was fitting that on
the shores of San Francisco Bay, where ships to and from the Orient were
continually plying, there should rise an Oriental city. The idea had a
special appeal in providing a reason for extensive color effects. The
bay, in spite of the California sunshine, somewhat bleak, needed to be
helped out with color. The use of color by the Orientals had abundantly
justified itself as an integral part of architecture. The Greeks and the
Romans had accepted it and applied it even in their statuary. It was,
moreover, associated with those Spanish and Mexican buildings
characteristic of the early days of California history.
The General Arrangement
The general arrangement of the Exposition presented no great
difficulties. The lay of the land helped. Interest, of course, had to
center in the palaces and the Festival Hall, with their opportunities
for architectural display. They naturally took the middle ground. And,
of course, they had to be near the State buildings and the foreign
pavilions. The amusement concessions, it was felt, ought to be in a
district by themselves, at one end. Equally sequestered should be the
livestock exhibit and the aviation field and the race track, which were
properly placed at the opposite end. There would undoubtedly be many
visitors concerned chiefly, if not wholly, with the central buildings.
If they chose, they could visit this section without going near the
other sections, carrying away in their minds memories of a city ideal in
outline and in coloring.
Construction
As soon as the plans were decided on, the architects divided the work
and separated. Those who had come from a distance went home and in a few
months submitted their designs in detail. A few months later they
returned to San Francisco and the meetings of the architectural board
were resumed. Soon the modifications were made and the practical
construction was ready to begin. Incidentally there were compromises and
heartburnings. But limitations of funds had to be considered. Finally
came the question of the tower, giving what the architects called "the
big accent." There were those who favored the north side for the
location. Others favored the south side. After considerable discussion
the south side was chosen. At one of the meetings, Thomas Hastings did
quick work with his pencil, outlining his idea of what the tower should
be. Later, he submitted an elaborate plan. It was rejected. A second
plan was rejected, too. The third was accepted. It cost five hundred
thousand dollars.
Designs for two magnificent gateways, to be erected at the approaches to
the Court of the Ages and the Court of the Four Seasons were considered.
They had to be given up to save expense.
Clearing The Land
The task of clearing the land was finished in a few months. In addition
to the government reserve, the Exposition had seventy-six city blocks.
They represented two hundred parcels of land, with 175 owners, and
contained four hundred dwellings, barns and improvements. Most of the
buildings were torn down. A few were used elsewhere. Precautions were
taken to re-enforce with piles the foundations of the buildings and of
the heavy exhibits.
The director of works became responsible for the purchase of all the
lumber to be used in building. It was bought wholesale, shipped from the
sawmills and delivered to the sites. So there was a big saving here,
through the buying in bulk and through reduced cost in handling and
hauling. The first contracts given out were for the construction of the
palaces. An estimate was made of the exact number of feet available for
exhibits and charts were prepared to keep a close record on the progress
of the work. Incidentally, other means of watching progress consisted of
the amounts paid out each month. During the earlier months the
expenditures went on at the rate of a million a month. Every three weeks
a contract for a building would be given out. The same contractors
figured on each building. From the start it was understood that the work
should be done by union men. The chief exceptions were the Chinese and
the Japanese. The exhibitors had the privilege of bringing their own
men. In all about five thousand men were employed, working either eight
or nine hours a day. During the progress of the work there were few
labor troubles.
One wise feature of the planning lay in the economy of space. It
succeeded in reaching a compactness that made for convenience without
leading to overcrowding. Great as this Exposition was to be, in its
range worthy to be included among the expositions of the first class, it
should not weary the visitors by making them walk long distances from
point to point. In spite of its magnitude, it should have a kind of
intimacy.
Choice of Material
There were certain dangers that the builders of the Exposition had to
face. One of the most serious was that buildings erected for temporary
use only might look tawdry. It was, of course, impracticable to use
stone. The cost would have been prohibitive, and plaster might have made
the gorgeous palaces hardly more than cheap mockeries.
Under the circumstances it was felt that some new material must be
devised to meet the requirements. Already Paul E. Denneville had been
successful in working with material made in imitation of Travertine
marble, used in many of the ancient buildings of Rome, very beautiful
in texture and peculiarly suited to the kind of building that needed
color. He it was who had used the material in the Pennsylvania Station,
New York, in the upper part of the walls. After a good deal of
experimenting Denneville had found that for his purpose gypsum rock was
most serviceable. On being ground and colored it could be used as a
plaster and made to seem in texture so close to Travertine marble as to
be almost indistinguishable. The results perfectly justified his faith.
As the palaces rose from the ground, making a magnificent walled city,
they looked solid and they looked old and they had distinct character.
Moreover, through having the color in the texture, they would not show
broken and ragged surfaces.
The Color Scheme
For the color-effects it was felt that just the right man must be found
or the result would be disastrous. The choice fell on Jules Guerin, long
