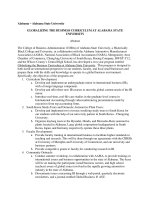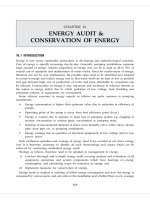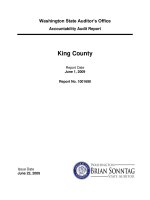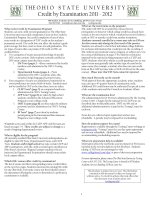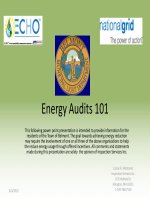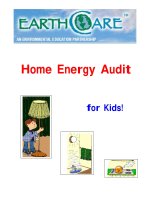Washington State University Energy Program Energy Audit Workbook pot
Bạn đang xem bản rút gọn của tài liệu. Xem và tải ngay bản đầy đủ của tài liệu tại đây (1.39 MB, 54 trang )
Washington State University Energy Program
Energy Audit Workbook
Table of Contents
Energy Audit Instructions
I. AUDIT FORMS
1. Building Information …………………………………………………………………………… 1
2. Building Characteristics …………………………………………………………………………4
3. Annual Electric Use and Cost ………………………………………………………………… 6
Annual Non-Electric Energy Use and Cost ………………………………………………….7
4. Heating Plant …………………………………………………………………………………… 8
5. HVAC Distribution System ………………………………………………………………………9
6. Cooling Plant …………………………………………………………………………………… 9
7. Domestic Hot Water …………………………………………………………………………… 10
8. Food Preparation and Storage Area Equipment …………………………………………… 10
9. Lighting ……………………………………………………………………………………………11
10. Solar and Renewable Resource Potential ………………………………………………….12
11. Energy Savings ……………………………………………………………………………… 13
II. OPERATION AND MAINTENANCE AUDITOR CHECKLIST
A. Building Envelope ………………………………………………………………………………16
B. Building Occupancy ……………………………………………………………………………19
C. HVAC Systems
Controls …………………………………………………………………………………………20
Ventilation ………………………………………………………………………………………22
Heating ………………………………………………………………………………………….25
Cooling ………………………………………………………………………………………….30
D. Domestic Hot Water ………………………………………………………………………… 34
E. Lighting …………………………………………………………………………………………36
F. Power ………………………………………………………………………………………… 39
G. Refrigeration ……………………………………………………………………………………41
H. Ancillary Systems …………………………………………………………………………… 42
Please Print or Type
1. Building Information
Name of Institution Address
Owner, if other than Institution Address
Name of Building Building #
Address (Street or P.O. Box) City, State, Zip
Date of Audit Type of Institution
Public___ Private Non-Profit ____ Other ____
Building Manager (administrator responsible for bldg.) Bldg. Mgr.’s Phone
Energy Management Coordinator (EMC) or Monitor EMC’s Phone
Person Completing this Audit (include Cert. #) Phone
Building Type and Category
School
Hospital Government Public Care
__Element. __General __Federal __Nurs. Home
__Second. __Psychiatric __State __Long-term care
__Comm.Coll. __Other, Specify __City/County __Rehab. Center
__Coll./Univ. _____________ __Special Dist. __Orphanage
__Voc. Tech. __Indian Tribe __Public Health
Ctr.
__Other, Specify __Res. Child Care
____________ __ Other, Specify
______________
Date of construction, If known ____________
Building Use
___Office
___Storage
___Library
___Services
___Police Station
___Fire Station
___Dormitory
___Prisoner Detention
___Other, Specify
_________________
Original Architects (if known) Original Engineers (if known)
Building Modifications or Changes In Use Anticipated in the next 15 yrs: Remaining Useful life of the
building:
___________Years
Does the Institution Have an ongoing energy management program? ___Yes ___No
Previous Energy Audits Completed? (if yes, give dates) __Yes __No
Dates _______________ __________________ _______________ ________________
Previous Architectural/Engineering Studies Undertaken? (if Yes, Specify) ___Yes ___No
Name of Electric Utility Is this building on the National Historic Preservation
Register? __Yes __No
1. Building Information
Energy Saving Operation and Maintenance Procedures Implemented or Under
Consideration Prior to this Audit (specify which). Please include an estimate of
implementation cost and energy savings in kWh/yr and Btu/yr.
Conservation Measures (retrofit) Already Implemented or Under Consideration Prior to this
Audit (specify which). Pleas Include Estimate of Cost and Savings if Available.
1. BUILDING INFORMATION
Building Occupancy Profile
100% Daily Profile
0% 12 mid 6 am 12 noon 6 pm 12 mid
100% Weekly Profile
0% Sun. Mon. Tues. Wed. Thurs. Fri. Sat.
100% Annual Profile
0% Jan. Feb. Mar. Apr. May Jun. Jul. Aug. Sept. Oct. Nov. Dec.
Building Occupancy Schedule
Week Days Weekends, Holidays
hours hours
Area/Zone # of
Sq.Ft.
from to
# of People
from to
# of People
BUILDING INFORMATION
On the following page, prepare a site sketch of your building or building complex which shows the
following information:
1. Relative location and outline of the building(s).
2. Building Age
3. Building Number (Assign numbers if buildings are not already numbered.)
4. Building Size
5. Fuel Type
6. Location of heating and cooling units
7. Heating plants
8. Central cooling system, etc.
9. North orientation arrow
2. BUILDING CHARACTERISTICS
a. Gross Floor Area: ______ Gross Sq.Ft. x Ceiling Height _______ Ft. = volume ____Cu.Ft.
b. Conditioned Floor Area: _______ (if different that gross floor area)
c. Total door Area: __________ Sq.Ft. Glass doors _______sq.ft. Wood doors _____sq.ft.
Metal doors _______ sq.ft. Garage doors ________ sq.ft.
d. Total Exterior Glass Area: __________sq.ft. Single Panes _______sq.ft. Double panes
____sq.ft.
North South East West
Total Area ________sqft _________sqft ________sqft _________sqft
Single Pane ________sqft _________sqft ________sqft _________sqft
Double Pane ________sqft _________sqft ________sqft _________sqft
e. Total Exterior Wall Area: ___________ sqft Material: [ ]Masonry [ ]Wood
[ ]Concrete [ ]Stucco [ ]Other
f. Total Roof Area: __________sqft Condition: [ ]Good [ ]Fair [ ]Poor
g. Insulation Type: __________Roof ____________Wall ______________Floor
h. Insulation Thickness: __________Roof ____________Wall ___________Floor
i. Metering: Is this building individually metered for electricity? [ ]Yes [ ]No
Is this building individually metered for natural gas? [ ]Yes [ ]No
Is this building on a control boiler system with other buildings? [ ]Yes [ ]No
j. Describe general building condition:
SITE SKETCH
Indicate compass direction with a north arrow.
2. ANNUAL ELECTRIC USE AND COST
Include Electrical Demand, if applicable
Building Address Year of Record
From / To
Account Number Meter Number Utility
Maximum kW Demand W/O charge Minimum Power Factor W/O charge Building size (sqft)
1 2 3 4 5 6 7 8 9 10
Meter Read Date
From To
KWh*
Used
KWh/gross
sq.ft. **
Annual (EUI)
BTU/sqft
(000)
Energy
Cost
KW-KVA
Demand
Fixed
Service
Cost
P.F. * and
Demand
Cost***
Total Cost
TOTAL
Comments:
Conversion: 3413 BTU/kWh
*KW – Kilowatts, KVA – Kilo-Volt-ampere, KWH – Kilowatt hour, P.F. – Power Factor
**Total annual kWh divided by the building’s gross sq. ft.
***If demand and/or power factor are metered and billed, energy cost here.
3. ANNUAL NON-ELECTRIC ENERGY USE AND COST
Photo copy this form for additional fuel types
Building Address Year of Record
From To
Account Number Meter Number Utiilty
Building Size (sq ft) Fuel Type Specify Units
Billing Period
From To
Fuel
consumption
Conversion
Factor
MMBTU Annual
(EUI)
Btu/sq.ft.
Cost $
TOTAL
*Conversion Factors
Natural Gas 100,000 Btu/therm
Natural Gas 1,030 Btu/cubic feet
Liquified Petroleum (LP bottled gas)
95475 Btu/gallon
Kerosene 134,000 Btu/gallon
Distillate Fuel Oil 138,690 Btu/gallon
Residual Fuel Oil 149,690 Btu/gallon
Coal 24.5 million Btu per
Standard short ton
Wood 8,680 Btu/pound
Steam 970 Btu/pound
Other Consult standard Engineering
Reference Manual
Comments:
4. HEATING PLANT
PRIMARY SECONDARY1 SECONDARY2
(A) System Type Code ________ ____________ ____________
How many each type? ________ ____________ ____________
Rated Input Consumption ________ ____________ ____________
Rated Output Capacity ________ ____________ ____________
(B) Energy Source Code ________ ____________ ____________
(C) Maintenance Code ________ ____________ ____________
(D) Control Code ________ ____________ ____________
(A)System Type Code
(B)Energy Source ©Maintenance Code
(D)Control Code
1. Fire tube-Steam
2. Water tube-steam
3. Fire tube-hot water
4. Water tube-hot
water
5. Electric Resistance
6. Heat pump with
aux. Elec.heat
7. Purchased steam
8. Other (explain)
1. Natural Gas
2. LP Gas
3. #2 Fuel Oil
4. #4 Fuel Oil
5. #6 Fuel Oil
6. Electricity
7. Coal
8. Wood
9. Solar
10. Purchased Steam
1. Good
2. Average
3. Fair
4. Poor
1. Manual
2. Somewhat
automated
3. Highly automated
Operation Profile:
__________hrs/weekday ____________hrs/Sat. _____________hrs/Sun. __________wks/yr
Estimated annual hours of operation ______________
From (month) ____________ through (month) _____________
Thermostat set points:
Day: _______________
Night/weekends: ________________
Heating Degree Days: ___________________ (see table on page 15)
Comments:
5. HVAC DISTRIBUTION SYSTEM
Area Served (sq.ft.) Location of Unit(s)
PRIMARY SECONDARY1 SECONDARY2
A. System Type Code ________ ____________ ____________
B. Maintenance Code ________ ____________ ____________
C. Control Code ________ ____________ ____________
(A) System Type Code (B) Maintenance Code (C) Control Code
1. Single Zone
2. Multi Zone
3. Dual duct
4. Variable air volume
5. Single duct reheat
6. 2-pipe water
7. 4-pipe water
8. Window unit
9. Unit ventilator
10. Fan Coil
11. Unit heater
12. Other (define)
1. Good
2. Average
3. Fair
4. Poor
1. Space thermostat
2. Outside temperature
sensors
3. Time clocks
4. Energy management system
5. Auto supply temp reset
6. Economy cycle
7. Heat recovery
8. Other (define)
6. COOLING PLANT (continued on next page)
Is building mechanically cooled? [ ]Yes [ ]No
(A) System Type Code ______ (B) Energy Source Code _______ (C) Maintenance Code __________
D. Control Code ________ (E) Voltage Code ___________
(A) System type
code
(B) Energy
source code
(C) Maintenance
Code
(D) Control Code (E) Voltage Code
1. Reciprocating
chiller
2. Centrifugal chiller
3. Absorption chiller
4. Solar assisted-
absorption chiller
5. Evaporative
chiller
6. Heat pulmp
7. DX system
8. Screw
compressor
9. Window or thru-
wall unit
10. Other (define)
1. Electric Motor
2. Combustion
engine
3. Steam turbine
4. Steam boiler
5. Purchased steam
1. Good
2. Average
3. Fair
4. Poor
1. Manual
2. Somewhat
Automated
3. Highly
Automated
1. 120/single phase
2. 208-220/single
phase
3. 208-220/3-phase
4. 440-480/3-phase
6. COOLING PLANT (continued)
Operation Profile:
____________hrs/weekday _______________hrs/Sat _____________hrs/Sun __________wks/yr
Estimated Annual hours of Operation __________________
From (month) _________________through (month) _________________
Cooling Degree days ________________ (see table on page 15)
Comments:
7. DOMESTIC HOT WATER
Domestic Hot Water Heated by:
[ ]Electricity [ ]Natural Gas [ ]Oil [ ]Steam [ ]Heat pump [ ]Other, specify
Number of Units General Location(s)of Unit(s) Is there a re-circulation loop?
Daily Usage (if known)
____________gal/day
Hot Water Temp.
At point of Use ______________ At heater ______________
Temp. of city water Is tank wrapped? [ ]Y [ ]N Do obstructions prevent
wrapping? [ ]Y [ ]N
Distance form Heater to Point of use
_________Nearest __________Farthest
Hot Water Uses for Other than Laveratories
8. FOOD PREPARATION AND STORAGE AREA EQUIPMENT
Item Exists Total load(if
known) KW
Item Exists Total load (if
known) KW
Ranges Yes No ___________ Ovens Yes No ___________
Steam Tables Yes No ___________ Frying Tables Yes No ___________
Freezers Yes No ___________ Refrigerators Yes No ___________
Walk-in Refer Yes No ___________ Walk-in Freezer Yes No ___________
Infra-red
warmer
Yes No ___________ Dishwashers Yes No ___________
Microwaves Yes No ___________ Hoods w/Exhaust
fans
Yes No ___________
Mixers Yes No ___________ Other, Define
_______________
Yes No ___________
9. LIGHTING
Building Area* Type Code of
fixture
Approximate
number of
fixtures
Average watts
per fixture
Operating
hours/day
Average
footcandles**
___________ ___________ ___________ ___________ ___________ ___________
___________ ___________ ___________ ___________ ___________ ___________
___________ ___________ ___________ ___________ ___________ ___________
___________ ___________ ___________ ___________ ___________ ___________
___________ ___________ ___________ ___________ ___________ ___________
___________ ___________ ___________ ___________ ___________ ___________
___________ ___________ ___________ ___________ ___________ ___________
___________ ___________ ___________ ___________ ___________ ___________
___________ ___________ ___________ ___________ ___________ ___________
Lighting Type Codes
A. Incandescent
B. Flourescent
C. Mercury Vapor
D. High Pressure Sodium
E. Low Pressure Sodium
F. Metal Halide
*Include indoor and outdoor areas.
** Optional
Comments : (e.g., specially installed energy saving fixtures, bulbs, controls such as wall switchers,
timeclocks, dimmers, etc. )
10. SOLAR AND RENEWABLE RESOURCE POTENTIAL
Location
[ ]Urban [ ]Suburban [ ]Rural
Building Characteristics
# of Stories ____ General shape* __________ [ ]Roof Unshaded [ ]Southern Wall Unshaded
Roof Indicate orientation on pg. 6**
[ ]Flat [ ]Pitched
Roof’s primary structural
material**
Type of Roofing**
Composition of Southern Facing Wall Southern Facing Wall Glass Area
[ ]Less than 25% [ ]25-75% [ ]Over 75%
Mean Insolation (Btus/sq.ft.) *** Mean Wind Speed (miles/hr)***
Jan ______________
Feb ______________
Mar ______________
Apr ______________
May _____________
Jun ______________
Jul _____________
Aug ____________
Sep ____________
Oct ____________
Nov ____________
Dec ____________
Jan ______________
Feb ______________
Mar ______________
Apr ______________
May _____________
Jun ______________
Jul _____________
Aug ____________
Sep ____________
Oct ____________
Nov ____________
Dec ____________
Does the building have adjoining open space along the southern wall? [ ]Yes [ ]No
Monthly Mean Daily Insolation on A Horizontal Surface (Btu/ft2)
City
Jan Feb Mar Apr May Jun Jul Aug Sep Oct Nov Dec
Seattle
Tacoma
277 513 978 1487 1856 1886 2089 1668 1196 694 384 236
Spokane
439 753 1185 1749 2078 2199 2454 2052 1491 830 483 277
Monthly Mean Wind Speed (miles/hr)
City
Jan Feb Mar Apr May Jun Jul Aug Sep Oct Nov Dec
Seattle
8 8 9 8 8 8 7 7 7 7 7 8
Spokane
8 9 9 9 8 8 8 8 8 8 8 8
Olympia
7 7 8 7 6 6 6 6 5 6 6 8
Source: Climatic Atlas of the United States
Remarks****
*Note building characteristics, indicating shape as square, rectangular, E-shaped, H-shaped, L-
shaped.
**Note roof design. For the orientation of a pitched roof, indicate the compass direction of a line
perpendicular to the ridgeline in the direction of the down slope. Note presence of roof
obstructions such as chimneys, space conditioning equipment, water towers, mechanical rooms
and stairwells. Identify the principal structural material of the roof, e.g., steel concrete, or wood
structural components. Also identify the type of roofing such as shingle, slate, or built-up.
***Using information from the National Weather Service, the WSU Energy Program, or from
charts provided above, enter monthly mean wind speeds and monthly mean daily insolation on a
horizontal surface.
****Note any special conditions or characteristics related to potential for solar or other renewable
resource application.
11. ENERGY SAVINGS
INSTRUCTIONS: This section is to be completed by the auditor after the walk-through portions of the
audit. First, check the boxes which state the range of the percent of energy consumption which would
be saved by implementing the operation and maintenance items recommended in section 2 of this book.
Second, calculate the range of energy and cost savings by multiplying the estimated percentages by the
annual electrical and fuel consumption date on this audit report.
Check two boxes in each category:
Range of Electrical Savings [ ]0% [ ]5% [ ]10% [ ]15% [ ]20% [ ]25% [ ]Other____
Range of Fuel Savings [ ]0% [ ]5% [ ]10% [ ]15% [ ]20% [ ]25% [ ]Other____
Calculate ranges of energy and cost savings:
Range of Electrical Savings
% Range Annual
Electrical
consumption
kWh
Range of
Electrical
savings
kWh
%
Range
Annual
Electrical
dollars spent
Range of
Electrical Dollar
savings
Lower
Bound
_______
X
___________
=
________
_____
X
$_________
=
$____________
Upper
bound
_______
X
___________
=
________
_____
X
$_________
=
$____________
Range of Fuel Savings
% Range Annual fuel
consumption
Btu
Range of
fuel
savings
Btu
%
Range
Annual Fuel
dollars spent
Range of Fuel
Dollar savings
Lower
Bound
_______
X
___________
=
________
_____
X
$_________
=
$____________
Upper
bound
_______
X
___________
=
________
_____
X
$_________
=
$____________
The auditor is not responsible if actual savings resulting from the implementation of the energy
conservation opportunities listed in this section do not fall between the roughly estimated ranges which
are specified.
Total Range of operation and maintenance energy savings (total all fuels):
From _____________ Btu to _______________Btu.
(lower bound) (upper bound)
Comments:
ANNUAL HEATING DEGREE DAY (HDD) AND COOLING DEGREE DAY (CDD)
NORMALS FOR _________________STATE BY COUNTY (19__ - ___)
ANNUAL COUNTY STATION
HDD CDD
Note: For each site, heating degree day normals are reported in the left column, cooling degree day
normals in the right. “Station” refers to the NOAA climatological measuring site from which data are
taken to represent the county as a whole. Stations are chosen to be representative of the county
according to the location relative to isotherms. Temperature base for heating and cooling degree day is
65º F.
You can find these for your region by contacting local weather service stations or the National Oceanic
and Atmospheric Administration.
© 2003 Washington State University Cooperative Extension Energy Program. This material was written and produced for
public distribution. You may reprint this written material, provided you do not use it to endorse a commercial product. Please
reference by title and credit Washington State University Cooperative Extension Energy Program. Published May 2003.
WSUCEEP2003-038
Preliminary Site Assessment (Schools)
Energy Partnerships Date ______________
Facility Name _________________________
Contact Name/ph# ___________________/_______________ Bldg. A ____________
B ____________
C ____________
Potential EEM
BUILDINGS
I. Building Envelope A B C Comments
1. Install double glazing
2. Infill glazing
3. Solar film for glazing
4. Weatherstrip/caulk windows
5. Install insulated doors
6. Weatherstrip doors
7. Insulate roof (rigid)
8. Insulate ceiling (batt/blow)
9. Insulate wall
10. Insulate floor
11. Lower ceiling
12. Vestibule entry
13.
II. HVAC
A. Boilers
1. Replace Boilers
2. Upgrade existing boiler
3. Replace Burners
4. Fuel switch
5. Reduce steam dist. Press.
6. Tune up boiler
7. Insulate shell and piping
8. Replace/repair condensate system
9. Replace/repair steam traps
10. Install boiler flue damper
11. Preheat boiler feed water
12. Preheat combustion air
13. Time clock w/low temp. override
14. Zone controller
15. Boiler reset control
16.
Comments:
A B C Comments
B. Furnace/U.V./Roof Top
1. Install high eff. Unit
2. Recondition units
3. Replace inefficient burners
4. Install electronic ignition
5. Install auto flue damper
6. Fuel switch
7.
C. Heat Pumps
1. Repair
2. Install new
3. Install economizer cycle
4.
D. Cooling Systems
1. Upgrade inefficient chillers
2. Install var. speed chiller motor
3. Add head press. Control
4. Install strainer cycle to chillers
5. Utilize evap. Cooling
6. Install cooling tower stage control
7. Upgrade cooling tower
8. Install local air conditioners
9. Install economizer cycles
10.
E. Controls
1. Install an EMCS
2. Install optimum start/stop
3. Install night setback
4. Install load shedding
5. Install system optim. Cap.
6. Install warm up cycle
7. Install deck temp. reset
8.
F. Vent/Dist/Term. Equipment
1. Convert to VAV
2. Reduce outside air %
3. Adjust ventilation rates
4. Install auto. Dampers
5. Reduce air stratification
6. Insulate pipes &/or ducts
7. Modify zoning
8. Reduce/elim. Heat to h-ways
9. Reduce/elim. Air to unocc. Areas
10. T-stat. Rad. Control valves
11. Rebuild/replace steam traps
12.
ABCComments
G. Domestic Hot Water
1. Install flow restrictors
2. Install auto-off faucets
3. Decentralize hot water heating
4. Insulate HX piping & tank
5. Install summer heater
6. Lower temp. & install boosters
7. Install instant DHW heaters
8. DHW pump/tank timers
9.
III. Lighting
1. Incand. To flour./HID
2. MV to MH/HPS
3. Install eff. Ballasts & lamps
4. Lower fixtures
5. Delamp & discon. Ballasts
6. Install occup. Sensors
7. Install local switches
8. Exit light replacement
9. Install photocell exterior
10. Timer control exterior
11.
IV. Electric Equipment
1. De-energize equip. not used
2. Reduce loads when not req’d
3. Improve power factor
4. Convert to eff. Motors
5. Install var. speed motors
6. Replace oversized motors
7.
V. Meters Numbered
1. Gas
2. Electric
VI. Visual Est. of Potential Savings
(1=low, 5=high)
VII. Training Needs
Comments:
© 2003 Washington State University Cooperative Extension Energy Program. This material was written and
produced for public distribution. You may reprint this written material, provided you do not use it to endorse a
commercial product. Please reference by title and credit Washington State University Cooperative Extension Energy
Program. Published May 2003. WSUCEEP2003-042
Guidelines for Public Agencies
Energy-Efficiency Measures List
1.0 Envelope
1.1 Reduce Heat Losses-Ceiling/roof
1.11 Additional Ceiling/Roof Insulation
1.12 Exhaust Attics
1.13 Use Light-Colored Roof Surfaces
1.14 Roof Sprinkling/Spray System
1.2 Reduce Heat Losses-Walls/floors
1.21 Additional Wall Insulation
1.22 Additional Floor/Slab Insulation
1.23 Use Light Colored Exterior Surfaces
1.24 Thermal Mass/Passive Solar Heating
1.3 Reduce Heat Losses-Windows/Doors
1.31 Install Additional Glazing Layer
1.32 Install Movable Insulation
Multilayer reflective roller shade device
Operable insulating slats
Quilted insulating draperies
1.33 Use Special Coatings or Gases
Heat mirror
Low-e coatings
Argon gas window fill
1.4 Reduce Heat Gain Windows/Doors
1.41 Install Exterior Shading
1.42 Install Interior Shading
1.43 Use Tinted or Reflective Coatings or Films
1.44 Optimize Window Sizing and Orientation
1.5 Reduce Infiltration
1.51 Caulk and Weatherstrip Doors and Windows
Dock shelters/seals
Install air curtains
1.52 Install Air-Lock Vestibule System or Revolving Doors
2.0 Lighting
2.1 Reduce Lighting Required
2.11 Utilize Task Lighting
2.12 Lighting Controls
Selective switching
Programmable timing control
Occupancy sensors
Energy management system
2.13 Use Light-Colored Interior Wall Finishes
2.2 Install More Energy-Efficient Lighting System
2.21 Use High-Efficiency Fixtures
HID fixtures in selected locations
Efficient exit signs
Self-ballasted compact fluorescents
2.22 Use Efficient Exterior Fixtures
High-pressure sodium HID fixtures
Metal halide fixtures
2.23 Use High-Efficiency Ballast
Electromagnetic/hybrid.
Electronic
2.3 Use Daylighting
2.31 Install Dimming Controls
2.32 Architectural Modifications
3.0 HVAC Systems
3.1 Air Distribution Systems
3.11 Reduce Energy Losses
Increase duct insulation
Install air-to-air heat recovery
Runaround loop heat recovery
3.12 Reduce System Flow Rates
Airflow and fan speed reduction
VAV system to reduce fan energy use
Variable speed drive motor for VAV
3.13 Reduce System Resistance
High-efficiency filters
Improve design and balance of duct system
3.14 Reduce Ventilation Loads
Reduce ventilation rate to minimum
Install local ventilation and makeup air hoods
3.15 Air Destratification
Enclosed high-velocity fan
Open propeller fans
Ductwork system with centrifugal or vane axial fans
3.2 Water/Steam Distribution
3.21 Reduce Energy Losses
Increase pipe insulation
Steam-trap monitoring system
3.22 Reduce System Flow Rates
Primary/secondary pumping with variable speed motors
Isolate off-line equipment in parallel piping circuits
Time control or interlocks on circulating pumps
3.23 Reduce System Resistance
Install booster pumps
3.3 Heating Plant
3.31 Improve Boiler or Furnace Efficiency
Match boiler size to load
Install multiple boilers
Condensing hydronic boiler
Increase heat transfer area
Preheat combustion air or fuel supply
Boiler water treatment
3.32 Install High-Efficiency Heat Pump
Air-to-air heat pump
Dual-fuel heat pump
Water-source heat pump
Ground-source heat pump
3.33 Install Radiant Heating System
3.4 Cooling Plant
3.41 Select More Efficient Cooling System
Use evaporative cooling
Use cooling tower instead of air-cooled system
Use heat recovery chiller
Direct cooling: well, pond, lake, or river
3.42 Improve Cooling Efficiency
Optimize chiller efficiency with temperature controls
Use multiple chillers and optimization controls
Increase chilled water design temperature
Optimize cooling tower flow controls
3.43 Increase Condensing Efficiency
Lower condenser water design temperature
Reset controls on water temperature
Tube-brush cleaning system
Chemical washing system
3.44 Improve Part-Load Performance
Select chillers based on Integrated Part Load Value (IPLV)
3.5 Control Systems
3.51 Demand Limiting EMCS/DDC
3.52 Optimize Start/Stop
3.53 Duty Cycling Control System (Reduce unoccupied ventilation)
3.54 Supply Temperature Setup/Setback Control System
Install programmable thermostats
Install controls and hardware to optimize hot-and-cold deck reset
3.55 Install Economizer Control System
3.56 Boiler Control Strategies
Draft control modifications
Barometric or flue shutoff dampers
Outside air temperature reset or heating lockout
Boiler optimization controls
Hi/low, modulating, or reduced excess air burner
Install flu gas analyzer-trim control
3.6 Thermal Storage Systems
3.61 Water Storage Tanks
3.62 Ice Storage Systems
3.63 Rock Bins
4.0 Water Heating
4.1 Reduce Water Heating Loads
4.11 Use Low Water Use Devices
4.12 Use Local Booster or Point-of-Use Heaters
4.13 Preheat Feedwater with Reclaimed Waste Heat
4.14 Timeclock Controls to Reduce Unoccupied Loads
4.2 Reduce System Losses
4.21 Increase Insulation on Hot Water Pipes
4.22 Increase Insulation on Water Storage Tanks
4.3 Install More Energy Efficient Water Heating System
4.31 Use Heat-Pump Water Heaters
4.32 Solar-Assisted Water Heater
5.0 Power Systems
5.1 Reduce Power System Losses
5.11 Correct Power Factors
5.12 Install Energy-Efficient Transformers
5.2 Install Energy-Efficient Motors
5.21 High-Efficiency Motors
5.22 Multispeed. Motors
5.23 Variable-Speed Motors
5.24 Optimize Motor Sizing
5.3 Reduce Peak Power Demand
5.31 Demand Limit Controls (See 3.5 1)
6.0 Refrigeration
6.1 Improve Controls
6.11 Optimize Defrost Cycle Control
