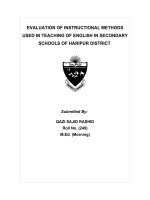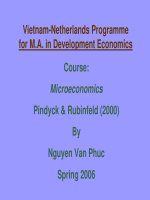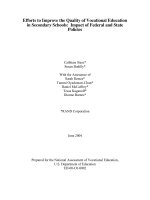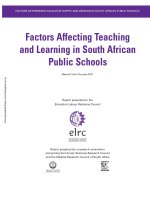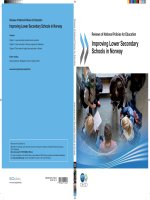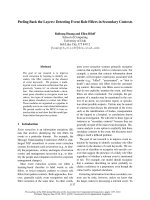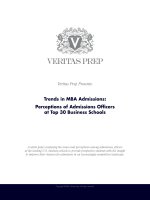Food Technology Spaces in Secondary Schools pdf
Bạn đang xem bản rút gọn của tài liệu. Xem và tải ngay bản đầy đủ của tài liệu tại đây (3.95 MB, 80 trang )
Food Technology Spaces
in Secondary Schools
A Design Guide ‘Food Technology in Secondary Schools’ is an updated extract from BB 81 ‘Design and
Technology Accommodation in Secondary Schools: A Design Guide’ TSO 2004
2
Food Technology Spaces
in Secondary Schools
Acknowledgements
This publication was produced for the DCSF by
Team: Mark Hewitt, William Fisher, Mayumi Ogiwara, Deborah Sher
The Department would like to thank the following for their
invaluable advice:
Louise T Davies - Deputy Chief Executive, Design and •
Technology Association
Jenny Elms - National Programme Manager - Licence to Cook, •
Specialist Schools & Academies Trust
Stephanie Valentine - Deputy Director General, British •
Nutrition Foundation
Gina White HMI - Subject Specialist Adviser for Design & •
Technology Ofsted
The Department would also like to thank the case study schools for
being so helpful with visits and requests for information:
Avalon Special School
Ringmer Community College
Gateway Academy
West Exe Technology College
Food Technology Spaces
in Secondary Schools
3
Introduction 4
Key ideas and teaching approaches 5
Section 1: Planning 7
Location 8
Food technology rooms 10
Generic space layouts 12
Peninsular arrangement 14
Island arrangement 15
Perimeter arrangement 16
Support facilities 17
Food technology for special schools 18
Making the best use of a space 20
Section 2: Case studies 21
Case study 1 Ringmer Community College 22
Case study 2 Avalon Special School 26
Case study 3 Gateway Academy 30
Case study 4 West Exe Technology College 34
Section 3: Furniture and equipment 38
Flexibility 39
Ergonomics 39
Tables and benches 41
Seating 44
Storage 45
Equipment 48
Work surface materials 50
Section 4: Finishes and fittings 52
Flooring 53
Wall finishes 55
Colour 56
Blinds 56
Vision panels 57
Section 5: Services and environmental design 58
Services 59
Environmental design 61
Sustainability 65
Appendix: The health and safety system 66
References 71
ContentsAcknowledgements
4
Food Technology Spaces
in Secondary Schools
Introduction
From 2011, practical cooking will form part of the broader food technology
curriculum at Key Stage 3 and every 11 to 14-year-old will be given food
technology lessons in how to make cheap, healthy dishes. This is part of a wider
government policy to encourage healthy eating by getting all young people to
become involved with and have experience of cooking. To help ensure that every
student can learn in up-to-date food technology spaces, in September 2008 the
Secretary of State for Children, Schools and Families announced a £150 million
ring-fenced capital investment to build food technology areas in secondary
schools that are currently without facilities
5
Food Technology Spaces
in Secondary Schools
This short design guide on food technology rooms in secondary schools has
been produced to help schools plan and deliver these facilities. It is based on
Building Bulletin 81
1
, updating the information relating to food. The guidance is
intended mainly for schools, designers and local authorities, particularly those
involved in Building Schools for the Future (BSF). It covers all aspects of planning
and designing successful food technology rooms to ensure suitable spaces for
delivering each school’s requirements. At the time of writing, the Department
is developing exemplar designs for food technology rooms. The final designs -
together with a description of the processes that schools and their design teams
worked through to arrive at these solutions - will be published later in winter
2009/10.
This guidance summarises current best practice. However, careful and detailed
briefing and design development are crucial to ensure the best solution is
developed for the particular needs of each school. The information in this
document, therefore, is simply a starting point and a checklist for schools and their
design teams, rather than a presentation of final designs.
Key ideas and teaching approaches
There is a wide range of teaching practice across food technology, catering and
hospitality, which is reflected in a similarly varied approach to designing, arranging
and equipping spaces for teaching at various levels. Some clear trends emerge,
however, across the spectrum of food teaching, reflecting changes in policy. The
renewed emphasis on teaching practical cooking skills, driven by wider concerns in
society about health and food, underpins all the guidance in this document.
The immediate need will be for schools without food technology rooms to meet
the universal entitlement to food technology by 2011. However, since the spaces
will be used to deliver a variety of cooking, food technology, hospitality and
catering courses for 11-19 year olds, with a wide range of learning and teaching
styles, the design solutions will need to be particularly flexible.
At the beginning of the design process it is essential to:
Analyse the projected curriculum use and student numbers to ensure that •
the food technology spaces can be optimised
Test how flexible these spaces would be if a different approach were used •
(i.e. does the layout still work for a different teaching approach?)
Consider servicing, environmental design and acoustic requirements•
Figure 1 gives a summary of key steps in the procurement process for a food
technology space.
Introduction
1
Building Bulletin 81: Design and
Technology Accommodation in
Secondary Schools, A Design Guide.
TSO 2004
6
Food Technology Spaces
in Secondary Schools
Decide to carry out a food
technology area project
- Nominate a teacher to lead the project
- Create a working team
start
brief
locate
plan
arrange
tender
build
commission
A successful final design comes
from precise and carefully
thought-through briefing, with
all the requirements described
as thoroughly as possible
Having established the brief,
find a suitable location
When you have chosen the
location, develop the plan
When the plan is clear, work out
the detailed layout
With a design proposal
complete, a contractor can be
found to realise the design
The construction process needs
to be carefully planned to
achieve a well built project and
cause the minimum disruption
to the school
Make sure that the facilities and
equipment are tested and work
properly
- What courses will be offered?
- How many practical food technology room are
required, and what floor area?
- What ancilliary rooms are required - ICT, storage,
preparation - and what floor area?
- Establish access and exit points
- Decide location of ancillary rooms
- Zone for teacher demonstration, student practical
and theory
- Hobs/ovens, sinks
- Fixed benches, fridges, large equipment
- ICT location
- Storage for food, coats and bags, resources
- Servicing issues
- Make a shortlist of at least three suitable,
comparable contractors
- Ensure adequate project management
- Consider timetabling the work to coincide
with the summer holiday
- Ensure that staff understand all aspects of the
project, facilities management and equipment
- Ensure that there is a proper run-in time for testing
and modifying equipment if necessary
Stage Decision/Action
Figure 1
Decision diagram for a food technology area refurbishment or extention project
- Refurbish - find a suitable area for conversion, or
- Extend - locate a site for an extension
7
Food Technology Spaces
in Secondary Schools
Planning
This section sets out the principal points of discussion for planning a successful
practical food teaching space, including location, options for layouts and the
requirements for ancillary spaces.
Planning
8
Food Technology Spaces
in Secondary Schools
Location
In the majority of schools, practical teaching is provided in one or two food
technology rooms as part of the design and technology accommodation
2
. The
optimal location for the practical teaching area will depend on the existing school
layout. However, there are some general guidelines:
Cooking spaces are heavily serviced; it will be more economical to locate •
them close to the primary services distribution (for example, main drain,
gas main, electrical distribution).
Depending on the strategy for ingredients supply, it can be helpful (though •
not essential) to locate the space close to a vehicle delivery drop-off point
or lift.
Planning
b
a
c
2
Refer to Building Bulletin 98,
Briefing Framework for Secondary
School Projects. TSO 2004
Figure 2
Finding a location for new food
technology rooms as (a) part of
existing school building, (b) extension
to existing school building, (c) part of
new building.
Planning
9
Food Technology Spaces
in Secondary Schools
Where the food technology room is to be incorporated in a design and
technology suite, good guiding principles for the layout of the suite are:
The technician’s food preparation space should be immediately adjacent •
to the food technology rooms, not only for the technician’s convenience
but also for reasons of hygiene.
The shared ICT/design area should be centrally located, easily accessible •
to all students and visible from surrounding spaces.
The departmental base should be centrally positioned next to the ICT/•
design area for ease of access and to enable partial supervision.
Related departments, such as science or art and design, should be nearby, •
thus maximising opportunities for sharing equipment.
This is summarised diagrammatically in Figure 3
Figure 3
Food technology rooms as part of
a design technology suite
shared
ICT
CAD/CAM
display
external
projects
food
technology
electronics and
control systems
resistant
materials
graphic
products
textiles
food preparation
store room
department base
store room
store room
store room
store room
Planning
10
Food Technology Spaces
in Secondary Schools
Food technology rooms
The principal space for delivering practical cookery is the main food
technology room, described in detail below. The size of the space should be
based on group size and room layout and lie within the range shown in the
graph (Figure 4) for food technology areas. The space is usually arranged for a
typical group size of 20, with a target ratio of one cooker to two students
(i.e. 10 cooker and sink combinations).
27+4G
23+3.6G min.
5 10 15 20 25
120
100
90
50
80
70
60
40
30
20
10
0
110
Group size (G): number of pupils
Area of space (m
2
)
Group size Area range (m
2
)
18 88-99
19 91-103
20 95-107
21 99-111
22 102-115
Figure 4
Recommeded floor area for food
technology room, as in Building
Bulletin 98
Recommended area ranges for design
and technology teaching spaces:
In the formulae, G is the KS3 or KS4
group size. For example, a space for
20 pupils would range from 95m
2
((3.6
x 20) + 19) to 107m
2
((4 x 20) + 27).
Planning
11
Food Technology Spaces
in Secondary Schools
27+4G
23+3.6G min.
5 10 15 20 25
120
100
90
50
80
70
60
40
30
20
10
0
110
Group size (G): number of pupils
Area of space (m
2
)
Figure 5 shows a common use pattern for a food technology room (as observed
at one of the case study examples, see Section 2); typically, these spaces need to
be flexible, since they will have to accommodate both practical and non-practical
lesson arrangements. Tables need to be easily moveable to facilitate these
transformations.
Practical cooking
arrangment
- moveable tables placed
to supplement kitchen
worksurfaces
Teacher demonstration
Written work
- moveable table in
classroom formation
prep
prep
prep
store
store
store
Cooker
Moveable benching
Teacher’s table
Fixed work surface
Figure 5
Common use patterns for a food
technology roommaking use of
moveable benching
Planning
12
Food Technology Spaces
in Secondary Schools
Figure 6 shows a diagrammatic plan of activities, including food preparation in
commercial and domestic environments, food testing and consumer evaluation.
This diagram is based partly on a peninsular arrangement. Other solutions are
shown over the next few pages and in the case studies.
Generic space layouts
Coats/bags
Presentation
Demonstration
table
Fixed perimeter benching
Preparation
room
Fridge
Loose
tables
Entrance
Fixed peninsular benching
Resources
Cleaning
Research
Store room Preparation
Presentation
Demonstration
Theory
Practical
Photography
Ingredients
Store room
Figure 6
Diagram of different activities
accomodated in a food
technology room
Planning
13
Food Technology Spaces
in Secondary Schools
Key points to note on this layout are:
Serviced fixed peninsular benching creates a series of bays with domestic •
cooking facilities.
Some benching should include adjustable height sinks and cookers for •
wheelchair users.
Adequate space (see Section 3) must be allowed around food preparation •
areas, including allowance for disabled students to do practical work.
Two-thirds of the space has loose tables (suitable for food preparation), which •
can be re-arranged to suit a variety of activities (for example, positioned
alongside peninsular benching to provide practical work surface; arranged in
groups for designing; or in a ‘U’ shape for whole class discussion).
An adjacent preparation room allows a technician to support teachers and •
students more easily.
Fridges for students’ ingredients near to the entrance area (and the •
preparation room) allow students quick access when they leave food at the
beginning of the school day and collect cooked items later.
A storage area for coats, bags, aprons and catering hats is close to the room •
entrance but away from the food preparation areas. (An alternative is to put
coats and bags in an adjacent bay directly accessible from the teaching space).
The ICT resource area (shown dotted) is positioned next to the entrance so •
that students not involved in the main lesson can access it. This area could
provide a separate food tasting bay to minimise distraction (although tasting
can take place as a whole class activity at food preparation tables). It may also
be used for food testing and photography. Alternatively (and if a separate ICT
space is not available), the general teaching space in the centre of the room
can be set up for laptop use.
Sinks and drainers should be arranged for easy access and use, with space for •
placing dirty equipment before it is washed.
An interactive whiteboard, data projector and wireless internet access are •
desirable.
The following diagrams explore the advantages and disadvantages of different
generic room layouts. These are characterised as:
Peninsular arrangement•
Island arrangement•
Perimeter arrangement•
Planning
14
Food Technology Spaces
in Secondary Schools
Peninsular arrangement
This is a common arrangement, which creates a series of bays, normally with two
hob/sink units arranged facing across the peninsula.
Advantages include:
The arrangement gives generous worktop space, making it easier to meet •
the cooker and sink ratios.
The space is divided into discrete ‘kitchen’ areas for each peninsula, •
which makes it easy to split a class into smaller, more focused groups for
practical work.
Sightlines from the student cooking area to the demonstration area/•
whiteboard are good if the demonstration area is adjacent.
Disadvantages include:
It can be difficult to achieve a generous, flexible general teaching area.•
Sightlines from the student cooking area to the demonstration area/•
whiteboard are not good if the demonstration area is at right angles.
Cookers in the centre of the room may create health and safety problems.•
Long space
Rectangular space
Square space
Moveable benching
Fixed work surface
Teacher’s table
Figure 7
Possible peninsular arrangments
in different rooms
Planning
15
Food Technology Spaces
in Secondary Schools
Island arrangement
In an island arrangement, services will generally need to be run through the floor
to cookers and sinks in the islands, although gas and electric services could also run
overhead. It is not a commonly used conFigureuration but it has some advantages
that are worth considering. These include:
The teacher can circulate quickly and easily between the cooking stations, •
which could encourage good interactive learning and teaching and a lively
atmosphere.
The teaching focus is kept in the centre of the space, with relatively equal •
access for all students to the demonstration/teacher zone.
The potential ‘wow’ factor and upbeat feel of a space arranged in this way •
could be good for motivation.
Disadvantages include:
Most of the space is taken up by the fixed island benching arrangement, so •
there is not much flexibility or general teaching area.
Unless equipment storage is well planned (and local to each island), the •
spaces can become congested in the centre of the room.
It is difficult to give all students optimal sightlines to the demonstration area/•
whiteboard, as some students will have their backs to the teacher.
Cookers in the centre of the room may create health and safety problems with •
the circulation of pupils.
If the teacher’s view is obstructed, this could also cause health and safety •
problems.
Long space
Rectangular space
Square space
Moveable benching
Fixed work surface
Teacher’s table
Figure 8
Possible island arrangments in
different rooms
Planning
16
Food Technology Spaces
in Secondary Schools
Perimeter arrangement
A perimeter arrangement is relatively common where schools want to maximise
the free area for flexible teaching.
Advantages include:
This arrangement leaves the maximum amount of free central space for •
flexibility in table arrangement and allows varied and imaginative setting up
of the space for different learning and teaching scenarios.
Sightlines from the student cooking area to the demonstration area/•
whiteboard are all essentially the same.
There are no back-to-back circulation issues.•
Disadvantages include:
It is hard to achieve a high ratio of cookers and sinks to students, since the •
available worktop area is necessarily limited.
Students are facing away from the teacher position when they are cooking.•
If the teacher’s view is obstructed, this could cause health and safety •
problems.
Long space
Rectangular space
Square space
Moveable benching
Fixed work surface
Teacher’s table
Figure 9
Possible perimeter arrangments
in different rooms
Planning
17
Food Technology Spaces
in Secondary Schools
Support facilities
Whatever the chosen layout of the main food technology room, ideally the following
facilities should be provided, either as part of or adjacent to the main area:
Storage
Exactly how materials and equipment are stored will vary between schools but there
will usually be one store for equipment (pans and electrical equipment such as food
processors) and one (with racking) for a limited quantity of dry food. Fresh food will
be stored in fridges (with separate provision for raw and cooked foods) and frozen
food in freezers, either in the main room, store room or food preparation room (see
below). Any cleaning materials or chemicals used for food science must be stored
separately from foodstuffs.
Adequate storage, including refrigerated space, should be allocated for dishes
prepared by students to be collected from the food technology room at the end of
the day. In some cases there may be up to four classes (80 dishes) needing storage.
Some schools may prefer this to be accessible independently of the food technology
room; others may prefer access only via the food technology room (for supervision
reasons). It is worth considering providing a blast chiller for safe storage of cooked
food.
Food preparation area/room
It is desirable to have a separate clean space with enough dedicated work surface
and storage areas where a technician can prepare materials in advance of lessons.
Students’ completed dishes, which must be kept in a secure area, can also be left
here away from the main teaching area to cool and be stored. The preparation area
should be immediately adjacent to the food technology area(s), with good visibility
between the two. Facilities usually include a serviced work surface with a sink and
storage beneath. There should be space for parking trolleys. There may be large
capacity fridges and freezers (for storing students’ food and ingredients) in the food
preparation area or in the main teaching space (near the entrance) for easy access
by students. A dishwasher will be needed that can also be used to teach students
how to operate essential equipment. A washing machine and drier may be located
in the preparation area or in a separate laundry area; adequate ventilation should be
ensured. Some schools have opted to amalgamate preparation and storage areas,
but this tends to lead to congestion of the space. Optimal layout for shelving (storage
area) and for work surface (preparation) are not compatible.
Planning
18
Food Technology Spaces
in Secondary Schools
Approach to ICT
Some of the content of the teaching sessions (such as lesson structures and recipe
resources) will be delivered using ICT. Good planning for ICT is therefore a vital
component of a successful food technology room. An interactive whiteboard and
broadband access are helpful for teaching and demonstration work. In addition,
students will benefit from access to computers, either in a dedicated ICT bay or room
that is adjacent or nearby, or via laptops in the food technology room (serviced with
trolleys), which would require wireless broadband. Choosing the laptop strategy is
likely to mean that a space with a flexible teaching area (with movable tables) would
work best, since it would allow furniture to be grouped to create an informal laptop
ICT zone. Using interactive whiteboards in practical teaching rooms reduces or
removes the need for printed hand-outs (for example for recipes), which is helpful in
keeping surfaces clear for practical tasks. This clearly works best if all students have
good sightlines to the whiteboard.
The demand on ICT will inevitably increase, with applications such as nutritional
modelling becoming more widely used. Equipment such as wall-mounted screens
and hygienic keyboards, increasingly common in domestic and commercial settings,
are a possibility for the future. It is worth considering positioning cameras over the
teacher area so that demonstrations can be projected onto the screen or recorded
for later use. ICT provision should also be designed so that students can use specialist
software packages effectively and to enhance practical work, for example referencing
information about the practical task in hand.
Food technology for special schools
3
The following section is drawn from Building Bulletin 102
4
and gives specific
guidance on planning practical teaching spaces for special schools.
Specialist food technology spaces in special schools should be designed to
encourage young people to enjoy food and take an interest in their own health
and wellbeing. A specially equipped room of 60-65m
2
will be suitable in most
situations for up to eight students, with one teacher and one teaching assistant.
3
Provision should also be made for
disabled users in mainstream schools
(See Section 3)
4
Building Bulletin 102, Designing for
Disabled Children and Children with
Special Educational Needs DCSF 2008
Planning
19
Food Technology Spaces
in Secondary Schools
There should also be stores for food (4m
2
) and resources (4m
2
). The room may be
laid out in a similar way to a mainstream school. The notes below provide a basis for
designing a layout, subject to detailed discussions with staff on any adaptations and
modifications for the type and range of special educational needs. There should be:
Worktop space for each student, with access to a cooker, sink and drainer •
(generally one between two pupils but this needs to be checked with the
school), some units height adjustable
Specially adapted fittings which support life skills and independence training, •
especially important for young people with visual impairment
A layout that is appropriate for the students, teaching approach and •
supervision requirements – for instance, whether cookers and sinks are all
around the perimeter or arranged in a series of ‘bays’
Clear sightlines and easy access around kitchen units for supervision of young •
people working alongside each other (there may need to be additional
circulation space for clearance between workstations – side-to-side and back-
to-back – to minimise interference, avoiding positions directly opposite, which
could promote conflict); storage units at high or low level and a refrigerator
There may also need to be:
Special fittings with light and/or sound signals for young people with sensory •
impairment
A corner space, suitably arranged to support a work space, with low sensory •
stimulation and minimal distraction
Sufficient circulation space for students to work individually (independently or •
assisted), in pairs, or in small groups
Where life skills are taught, additional equipment may be needed, which should be
specified in the brief.
In some situations, for example in a school for students with BESD (behavioural,
emotional and social difficulties), a social skills training base or common room may
be provided next to the food technology space.
There also needs to be:
An hygienic environment•
Easy access to emergency cut-out controls for services•
5
5
Refer to: BS 4163:2007 Health and
Safety for Design and Technology in
Schools and Similar Establishments
Planning
20
Food Technology Spaces
in Secondary Schools
Making the best use of a space
The following suggestions are intended to help create a flexible and effective space:
Flexibility
Furniture can be used to subdivide an area without creating permanent •
barriers. For example, a ‘clean’ research and design area can be defined in a
practical space by cupboards for resources.
Group discussion does not always have to focus around the main whiteboard. •
Informal exchanges of ideas can happen in a number of ways; and providing
additional vertical surfaces for writing/drawing can encourage students to
express their ideas in a spontaneous way. Examples include using whiteboard
material for covering tall cupboard doors or having mobile flip charts,
whiteboards or interactive whiteboards available to share.
Food technology rooms, particularly those with larger central free spaces, can •
be used for occasional events and role play activities such as café or catering
set ups.
Display
Dynamic displays can be created by putting wall displays (for example, posters •
or photos of students’ food products) on a wall or shelf.
Units with castors can be moved to where display is needed, such as next to •
a group of tables, as an inspirational resource. (This might include completed
food products.)
Wall shelves above benching are useful for display but neither shelves nor •
cupboards should be positioned over a cooker.
A good range of cookery books is a vital resource for food technology rooms •
and adequate storage for them is essential.
Glass shelves in front of internal glazing act both as storage and as a way •
of introducing students to items of equipment, for example, showing food
samples prepared in an adjacent preparation room.
The backs of storage units (if visible) can be used for two-dimensional display •
and the tops of units for three-dimensional display.
Interactive whiteboards can offer display opportunities, showing changing •
slides to offer stimulation and inspiration for students.
Food Technology Spaces
in Secondary Schools
21
Case studies
This section showcases four case study examples, selected to help schools and design
teams in the process of developing their own solutions. There are two ‘refurbishment’
examples, one of which is dedicated to students with special educational needs, and
two ‘new build’ examples.
Case studies
22
Food Technology Spaces
in Secondary Schools
22
Case study 1: Refurbishment
Ringmer Community College
Case studies
Food Technology Spaces
in Secondary Schools
2323
Case studies Ringmer Community College
Key data
Age range:
11-16
Number on roll:
797
Teaching:
Food technology KS3 and KS4
Room 1 area:
81m
2
Equipment:
10 cookers, 8 sinks
Storage area:
4.5m
2
Room 2 area:
92m
2
Equipment:
10 cookers, 9 sinks
Storage area:
7.5m
2
Shared preparation area:
16m
2
Description
This project is a recent refurbishment of existing food technology spaces. The
arrangement is of serviced fixed peninsular benching, which creates a series of
bays with domestic catering facilities. The concept is that each of the peninsular
areas works as a discrete kitchen. About one third of the space has loose tables,
which can be re-arranged to suit a variety of activities, for example, positioned
alongside peninsular benching to provide practical work surface, or in rows to
create a ‘classroom’ for theory teaching. The College places a strong emphasis on
practical skills and practical sessions are arranged in two-hour slots to allow for
ambitious practical projects.
‘The room is designed to
create a number of bays
which model domestic
kitchen arrangements.’
Teacher
‘The space is so much
better than before. It is
light and airy and much
easier to cook in.’
Student, Year 10
