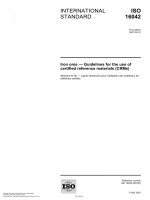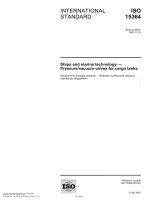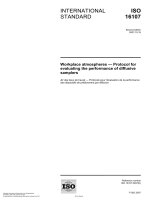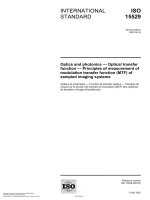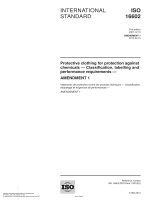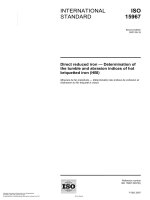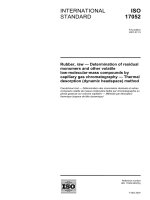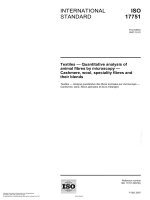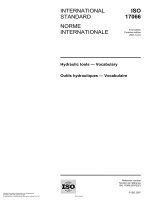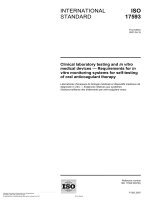Tiêu chuẩn iso 15138 2007
Bạn đang xem bản rút gọn của tài liệu. Xem và tải ngay bản đầy đủ của tài liệu tại đây (1001.03 KB, 116 trang )
INTERNATIONAL
STANDARD
ISO
15138
Second edition
2007-12-15
Petroleum and natural gas industries —
Offshore production installations —
Heating, ventilation and air-conditioning
Industries du pétrole et du gaz naturel — Plates-formes de production
en mer — Chauffage, ventilation et climatisation
Reference number
ISO 15138:2007(E)
© ISO 2007
ISO 15138:2007(E)
PDF disclaimer
This PDF file may contain embedded typefaces. In accordance with Adobe's licensing policy, this file may be printed or viewed but
shall not be edited unless the typefaces which are embedded are licensed to and installed on the computer performing the editing. In
downloading this file, parties accept therein the responsibility of not infringing Adobe's licensing policy. The ISO Central Secretariat
accepts no liability in this area.
Adobe is a trademark of Adobe Systems Incorporated.
Details of the software products used to create this PDF file can be found in the General Info relative to the file; the PDF-creation
parameters were optimized for printing. Every care has been taken to ensure that the file is suitable for use by ISO member bodies. In
the unlikely event that a problem relating to it is found, please inform the Central Secretariat at the address given below.
COPYRIGHT PROTECTED DOCUMENT
© ISO 2007
All rights reserved. Unless otherwise specified, no part of this publication may be reproduced or utilized in any form or by any means,
electronic or mechanical, including photocopying and microfilm, without permission in writing from either ISO at the address below or
ISO's member body in the country of the requester.
ISO copyright office
Case postale 56 • CH-1211 Geneva 20
Tel. + 41 22 749 01 11
Fax + 41 22 749 09 47
Web www.iso.org
Published in Switzerland
ii
© ISO 2007 – All rights reserved
ISO 15138:2007(E)
Contents
Page
Foreword............................................................................................................................................................ iv
1
Scope ..................................................................................................................................................... 1
2
Normative references ........................................................................................................................... 1
3
Terms and definitions........................................................................................................................... 2
4
Abbreviated terms ................................................................................................................................ 3
5
5.1
5.2
5.3
5.4
5.5
5.6
Design .................................................................................................................................................... 4
Introduction ........................................................................................................................................... 4
Development of design basis .............................................................................................................. 7
System design — General ................................................................................................................. 28
Area-specific system design ............................................................................................................. 32
Equipment and bulk selection........................................................................................................... 42
Installation and commissioning ........................................................................................................ 42
Annex A (normative) Equipment and bulk selection .................................................................................... 43
Annex B (normative) Installation and commissioning ................................................................................. 64
Annex C (informative) Operation and maintenance...................................................................................... 69
Annex D (informative) Datasheets .................................................................................................................. 72
Annex E (normative) Standard data for flanges.......................................................................................... 106
Bibliography ................................................................................................................................................... 109
© ISO 2007 – All rights reserved
iii
ISO 15138:2007(E)
Foreword
ISO (the International Organization for Standardization) is a worldwide federation of national standards bodies
(ISO member bodies). The work of preparing International Standards is normally carried out through ISO
technical committees. Each member body interested in a subject for which a technical committee has been
established has the right to be represented on that committee. International organizations, governmental and
non-governmental, in liaison with ISO, also take part in the work. ISO collaborates closely with the
International Electrotechnical Commission (IEC) on all matters of electrotechnical standardization.
International Standards are drafted in accordance with the rules given in the ISO/IEC Directives, Part 2.
The main task of technical committees is to prepare International Standards. Draft International Standards
adopted by the technical committees are circulated to the member bodies for voting. Publication as an
International Standard requires approval by at least 75 % of the member bodies casting a vote.
Attention is drawn to the possibility that some of the elements of this document may be the subject of patent
rights. ISO shall not be held responsible for identifying any or all such patent rights.
ISO 15138 was prepared by Technical Committee ISO/TC 67, Materials, equipment and offshore structures
for petroleum, petrochemical and natural gas industries, Subcommittee SC 6, Processing equipment and
systems.
This second edition cancels and replaces the first edition (ISO 15138:2000), which has been technically
revised. It also incorporates the Technical Corrigendum ISO 15138:2000/Cor.1:2001.
iv
© ISO 2007 – All rights reserved
INTERNATIONAL STANDARD
ISO 15138:2007(E)
Petroleum and natural gas industries — Offshore production
installations — Heating, ventilation and air-conditioning
1
Scope
This International Standard specifies requirements and provides guidance for design, testing, installation and
commissioning of heating, ventilation, air-conditioning and pressurization systems and equipment on all
offshore production installations for the petroleum and natural gas industries that are
⎯
new or existing,
⎯
normally occupied by personnel or not normally occupied by personnel,
⎯
fixed or floating but registered as an offshore production installation.
For installations that can be subject to “Class” or “IMO/MODU Codes & Resolutions”, the user is referred to
HVAC requirements under these rules and resolutions. When these requirements are less stringent than
those being considered for a fixed installation, then it is necessary that this International Standard, i.e.
requirements for fixed installations, be utilized.
2
Normative references
The following referenced documents are indispensable for the application of this document. For dated
references, only the edition cited applies. For undated references, the latest edition of the referenced standard
(including any amendments) applies.
ISO 7235, Acoustics — Laboratory measurement procedures for ducted silencers and air-terminal units —
Insertion loss, flow noise and total pressure loss
ISO 8861, Shipbuilding — Engine-room ventilation in diesel-engined ships — Design requirements and basis
of calculations
ISO 12241, Thermal insulation of building equipment and industrial installations — Calculation rules
ISO 12499, Industrial fans — Mechanical safety of fans — Guarding
ISO 14694:2003, Industrial fans — Specifications for balance quality and vibration levels
ISO 21789, Gas turbine applications — Safety
IEC 60079-0, Electrical apparatus for explosive gas atmospheres — Part 0: General requirements
IEC 60079-10, Electrical apparatus for explosive gas atmospheres — Part 10: Classification of hazardous
areas
EN 1751, Ventilation for buildings — Air terminal devices — Aerodynamic testing of dampers and valves
EN 50272-2, Safety requirements for secondary batteries and battery installations — Part 2: Stationary
batteries
© ISO 2007 – All rights reserved
1
ISO 15138:2007(E)
ANSI/API RP 505, Recommended Practice for Classification of Locations for Electrical Installations at
Petroleum Facilities Classified as Class 1, Zone 0, Zone 1 and Zone 2
IMO Resolution MSC 61(67): Annex 1, Part 5 — Test for Surface Flammability
IMO Resolution MSC 61(67): Annex 1, Part 2: Smoke and Toxicity Test
NFPA 96, Standard for Ventilation Control and Fire Protection of Commercial Cooking Operations
3
Terms and definitions
For the purposes of this document, the following terms and definitions apply.
3.1
active system
system that relies on energized components
3.2
adequate ventilation
air exchange that is acceptable with reference to the classification code
3.3
displacement ventilation
〈air displacement units〉 movement of air within a space in piston- or plug-type motion
NOTE
No mixing of room air occurs in ideal displacement flow, which is desirable for removing pollutants generated
within a space.
3.4
fixed offshore installation
fixed installation
all facilities, located and installed on fixed offshore structures, that are provided to extract oil and gas
hydrocarbons from subsea oil and gas reservoirs
3.5
fixed offshore structure
structure that is bottom-founded and transfers all actions on it to the seabed
NOTE
Vessels and drilling rigs, etc. that are in transit or engaged in exploration and appraisal activities are
specifically excluded from this definition.
3.6
fugitive emission
continuous emission on a molecular scale from all potential leak sources in a plant under normal operating
conditions
NOTE
As a practical interpretation, a fugitive emission is one which cannot be detected by sight, hearing or touch but
can be detected using bubble-test techniques or tests of a similar sensitivity.
3.7
open area
area in an open-air situation where vapours are readily dispersed by wind
NOTE
Typical air velocities in such areas are rarely less than 0,5 m/s and frequently above 2 m/s.
3.8
passive system
system that does not rely on energized components
2
© ISO 2007 – All rights reserved
ISO 15138:2007(E)
3.9
temporary refuge
TR
place where personnel can take refuge for a predetermined period whilst investigations, emergency response
and evacuation pre-planning are undertaken
3.10
stagnant area
area where the ventilation rate is less than adequate
4
Abbreviated terms
AC
alternating current
AC/h
air changes per hour
AHU
air handling unit
AMCA
Air Movement and Control Association Inc.
API
American Petroleum Institute
ASHRAE
American Society of Heating, Refrigerating and Air-Conditioning Engineers
BS
British Standard
CCR
central control room
CFD
computational fluid dynamics
CIBSE
Chartered Institution of Building Services
CMS
control and monitoring system
CVU
constant-volume terminal reheat unit
DC
direct current
DE
drive end
DX
direct expansion
EN
European Standard
EI
Energy Institute
ESD
emergency shutdown
F&G
fire and gas
GWP
global warming potential
HAZOP
hazard and operability
HSE
health, safety and environment
HVAC
heating, ventilation and air conditioning
HVCA
Heating and Ventilating Contractors' Association
IEC
International Electrotechnical Commission
IMO
International Maritime Organization
© ISO 2007 – All rights reserved
3
ISO 15138:2007(E)
IP
Institute of Petroleum
LFL
lower flammable limit
LQ
living quarters
MODU
mobile offshore drilling unit
NDE
non-drive end
NFPA
National Fire Protection Association
NS
Norsk Standard (Norwegian Standard)
ODP
ozone depletion potential
QRA
quantitative risk analysis
r.m.s.
root mean square
TR
temporary refuge
5
5.1
Design
Introduction
Clause 5 provides requirements on all aspects of the design of heating, ventilation and air-conditioning
(HVAC) systems for offshore installations for the petroleum and natural gas industries.
For requirements and guidance on air change rates and pressurization requirements, reference is made to
classification codes for the specific project.
The HVAC systems form part of the safety services of the installation. Key functional requirements for HVAC
systems applicable to all areas of the installation are the following:
a)
sufficient ventilation, heating and cooling capacity in all adverse weather conditions;
b)
acceptable air quality in all adverse weather conditions;
c)
reliable performance through concept selection, the design having the following features in decreasing
order of importance:
1)
simplicity, with a preference for passive systems,
2)
inherent robustness by providing design margins for systems and equipment,
3)
fault/status indication and self diagnostics,
4)
sparing of systems and equipment,
5)
maintainability through testability, inspectability and ease of access.
The following additional requirements apply to specific areas in the installation to ensure their safety goals are
met:
⎯
4
maintain the survivability in the TR by preventing ingress of potentially flammable gas-air mixtures
through appropriate siting, isolation, pressurization, provision of multiple air-intake locations, sufficient
number of air changes, gas detection and emergency power supply;
© ISO 2007 – All rights reserved
ISO 15138:2007(E)
⎯
prevent the formation of potentially hazardous concentrations of flammable gaseous mixtures in
hazardous areas by the provision of sufficient ventilation and air distribution for the dilution, dispersion
and removal of such mixtures, and contain such mixtures, once formed, through maintaining relative
pressures, avoiding cross-contamination and providing dedicated systems for hazardous areas;
⎯
prevent, through pressurization, the ingress of potentially flammable gas-air mixtures into all designated
non-hazardous areas;
⎯
maintain ventilation to all equipment and areas/rooms that are required to be operational during an
emergency when the main source of power is unavailable;
⎯
provide a humidity- and temperature-controlled environment in which personnel, plant and systems can
operate effectively, free from odours, dust and contaminants, including smoke control.
These high-level goals are supported by the lower-level functional requirements that are stated later in the
appropriate subclauses of this International Standard.
Functional requirements in the development of a basis of design for either a new project or major modification
to an existing installation are the focus of 5.2. These requirements are related to the following:
⎯
platform orientation and layout (5.2.1);
⎯
hazard identification and hazardous-area classification (5.2.2);
⎯
environmental conditions (5.2.3);
⎯
choice of natural or mechanical ventilation systems (5.2.4);
⎯
development of the controls philosophy (5.2.5);
⎯
operating and maintenance philosophy (5.2.6);
⎯
materials selection (5.2.7);
⎯
design margins and calculations (5.2.8);
⎯
design development and validation using wind-tunnel testing or computational fluid dynamics (CFD);
(5.2.9).
Ventilation may be natural (i.e. the wind) or mechanical or a combination of both. Throughout this International
Standard, the use of the term “ventilation” should be taken to include either natural or mechanical ventilation,
as appropriate.
Natural ventilation is preferred over mechanical ventilation, where practical, since it is available throughout
gas emergencies, does not rely on active equipment and reduces effort required for HVAC maintenance.
For new designs, the development of a design basis shall be progressed using the practices that are identified
in this International Standard, though it should be recognized that it involves a process of iteration as the
design matures and does not take place as the sequential series of steps used in this International Standard
to facilitate presentation. The processes outlined here are equally applicable to major redevelopments of
existing installations, but it can be necessary to make some compromise as a result of historical decisions
regarding layout, equipment selection and the prevailing level of knowledge at the time. The challenge of
providing cost-effective solutions in redevelopment can be significantly greater than for a new design.
The finalized basis of design may be recorded on datasheets such as those provided in Annex D.
The completed design shall be subject to hazard-assessment review. The hazard and operability study
(HAZOP) technique may be used for this.
© ISO 2007 – All rights reserved
5
ISO 15138:2007(E)
In 5.2, objectives are identified which establish the goals. Detailed requirements that enable the objectives to
be achieved are outlined. It is the responsibility of the user to assess whether the requirements in this
International Standard are acceptable to the local regulator.
In 5.3, the fundamental choice in system design, i.e. between natural and mechanical methods of ventilation,
is addressed.
The functional requirements associated with the design of HVAC systems for different areas of a typical
offshore installation that require particular technical considerations due to their location and/or their function
are given in 5.4.
Figure 1 is intended to illustrate the processes undertaken at various stages of the installation life cycle and to
identify reference documents and the appropriate subclauses of this International Standard that provide the
necessary requirements.
6
© ISO 2007 – All rights reserved
ISO 15138:2007(E)
5.2
Development of design basis
5.2.1
5.2.1.1
Orientation and layout
Objective
The objective is to provide input into the early stages of design development so that areas and equipment that
can have a requirement for HVAC, or be affected by its provision, are sited in an optimum location, so far as is
reasonably practicable.
5.2.1.2
Functional requirements
Installation layout requires a great deal of coordination between the engineers involved during design and the
operation, maintenance and safety specialists. Attention shall also be paid to the minimization of construction,
offshore hook-up and commissioning. It is not the intention of this International Standard to detail a platformlayout philosophy, but to identify areas where considerations of the role of HVAC, and requirements for it, can
have an impact in the decision making surrounding installation orientation and layout.
Installations can have a temporary refuge (TR). The TR is in almost all cases the living quarters (LQ), where
they are provided. The survivability of the TR, which is directly related to the air leakage rate, can introduce
consideration of active HVAC systems for pressurization of the TR or enclosed escape and evacuation routes.
Active systems require detailed risk-assessment exercises to be undertaken as part of the design verification,
and passive systems are generally preferred since they do not rely on equipment functioning under conditions
of emergency.
Hazardous areas, particularly those containing pressurized hydrocarbon systems, should be located as far as
practicable from the TR, so that any gas leaks are naturally dispersed.
The layout shall include correct positioning of ventilation inlets and outlets, engine inlets and exhausts, vents
and flares to allow for safe operation, particularly of the TR. Hot exhausts shall not interfere with crane,
helicopter, production or drilling operations or the LQ, and shall be directed so as not to be drawn into gasturbine air intakes.
Air intakes to hazardous and non-hazardous areas shall be located as far as is reasonably practicable from
the perimeter of a hazardous envelope and not less than the minimum distance specified in the prevailing
area classification code. The location of the air inlet shall also be evaluated for availability in emergency
situations.
5.2.1.3
Detailed requirements
Results of wind-tunnel model tests or CFD calculations on the installations shall be used as a basis for
determining the external zone(s) of wind pressure in which to locate the intake(s) and outlet(s) for the HVAC
system(s). Particular care shall be taken in locating air intakes and discharges with regard to the location's
coefficient of pressure and its subsequent effect on fan-motor power.
The underside of a platform can be a convenient location for HVAC inlets and outlets because a large
proportion of the below-platform zone can be classified as non-hazardous and have stable wind conditions.
However, consideration shall be given to the effects of the wind and waves and the location of items such as
dry-powder dump chutes and cooling-water discharges when locating the outdoor air intakes and extract
discharges below the platform. The air inlets/outlets shall be protected against the dynamic wind pressure.
Air intake and discharge from the same system on conventional installations shall, where reasonably practical,
be located on the same face of the installation or in external zones of equal wind pressure. Particular care
shall be taken in orienting air intakes and discharges on systems serving adjacent hazardous and nonhazardous areas, such that whilst the wind can affect the absolute values of pressurization in each area, the
differential pressure requirements between them does not vary to a significant degree. For floating production
systems (FPS), however, the downwind area can provide an appropriate intake location but it shall be
© ISO 2007 – All rights reserved
7
ISO 15138:2007(E)
positioned to avoid ingestion of smoke or contaminants and capable of operation in adverse weather
(reference is also made to 5.3.2).
Air intakes shall be located to avoid cross-contamination from
⎯
exhausts from fuel-burning equipment,
⎯
lubricating oil vents, drain vents and process reliefs,
⎯
dust discharge from drilling dry powders,
⎯
helicopter engine exhaust,
⎯
flares,
⎯
other ventilation systems, and
⎯
supply and support vessels.
The positioning of the air intake and exhaust of gas turbines and generators requires careful consideration.
They shall be located in a non-hazardous area and with consideration of the following points.
a)
The air intake shall be located at the maximum possible distance from hazardous areas and as high
above sea level as possible to avoid water ingress (an absolute minimum of at least 3 m above the
100-year storm wave level). If enclosed, the intakes shall be located such that powder and dust are not
ingested. Since most particulate matter in the air is generated on the platform from drilling operations and
grit blasting, the preferred arrangement is for air intakes to be located above the upper-deck level.
b)
Recirculation from the exhaust back to the inlet shall be avoided and be demonstrated by wind-tunnel
tests or CFD. These tests shall also show that exhaust flue gas emissions do not interfere with helicopter,
production, drilling and crane operations.
In the absence of any performance standards set by the local aviation authority, a maximum allowable air
temperature rise above the surface of the helideck for helicopter operation shall be agreed by the party that
initiates the project.
Computer models are available to simulate hot- and cold-plume dispersion patterns and may be used to
establish outlet positions, but the final layout/model shall be wind-tunnel tested at an early stage in
platform-design development.
5.2.2
5.2.2.1
Hazardous area classification and the role of HVAC
Objective
The objective is to adopt in the design and operation processes a consistent philosophy for the separation of
hazardous and non-hazardous areas and the performance of ventilation in those areas.
5.2.2.2
Functional requirements
IEC 60079-10 shall be used for classification of a hazardous area. The choice of hazardous-area code
determines the choice of equipment for use in particular areas of the installation and also provides input to the
performance standards for HVAC systems in those areas.
5.2.2.3
Detailed requirements
The application of a recognized hazard identification and assessment process can identify a requirement for
the separation and segregation of inventories on an installation. Area classification codes specify separation
8
© ISO 2007 – All rights reserved
ISO 15138:2007(E)
distances between hazardous and non-hazardous areas in order to avoid ignition of those releases that
inevitably occur from time to time in the operation of facilities handling flammable liquids and vapours.
All area classification codes should be interpreted in a practical manner. They offer only best guidance and
often the particular circumstances require a safety and consequence review and the subsequent application of
the “as safe as is reasonably practicable” approach to the location of classified area boundaries and potential
ignition sources nearby. In order to correctly and consistently establish area zoning, historical data from
similar plant operating conditions may be used as a basis for assessment.
Ventilation impacts upon hazardous-area classification and provides a vital safety function on offshore
installations by
⎯
diluting local airborne concentrations of flammable gas due to fugitive emissions;
⎯
reducing the risk of ignition following a leak by quickly removing accumulations of flammable gas.
The quantity of ventilation air to maintain a non-flammable condition in areas with fugitive emissions may be
calculated from data in API 4589 [26], using the methodology given in API RP 505.
Areas shall be classified using the general guidance of IEC 60079-10. Specific guidance for classifying
petroleum facilities can be found in documents such as IP Code, Part 15 [37] and ANSI/API RP 505.
It shall be recognized that a level of ventilation higher than the default lower limit of acceptable ventilation
given in the hazardous area codes can be required to
⎯
provide a suitable atmosphere for personnel and equipment,
⎯
remove excess heat, and
⎯
provide an enhanced rate of ventilation to mitigate against the creation of a potentially explosive
atmosphere.
5.2.3
Environmental conditions
5.2.3.1
Objective
The objective is to determine an environmental basis for the design of HVAC systems in order to meet the
objectives for HVAC.
5.2.3.2
Functional requirements
External and internal environmental bases suitable for the location of the installation shall be established for
the design.
5.2.3.3
5.2.3.3.1
Detailed requirements
External meteorological conditions
In the absence of local regulations, the requirement for shelter shall be evaluated, which can reveal a
subsequent need for an HVAC system.
The design of the HVAC systems shall be based on local regulations or design codes. Conservative selection
of criteria can carry a cost, mass and power penalty.
Seasonal extremes of temperature, humidity and wind speed vary widely throughout the world, and local
regulations governing working conditions can also dictate the allowable extremes in occupied or unoccupied
spaces. Local environmental information shall be specified in the basis of a design. This should not require the
© ISO 2007 – All rights reserved
9
ISO 15138:2007(E)
installation of additional capacity to accommodate the small proportion of the time during which meteorological
extremes are encountered.
Sub-local effects on the external environmental conditions shall be considered for design purposes in case
they have any influence on the design, such as heating of the air before the air reaches the intakes, intake
contamination, shading of solar radiation, reflection of solar radiation from the sea surface, changes in wind
speed and direction and, consequently, wind pressure.
Effective temperatures, resulting from wind chill or heat loading, shall be determined to establish the effects on
personnel operating efficiency (where personnel are required to work in thermally uncontrolled areas) and
equipment, and, consequently, the extent of any required protection. In determining operating efficiency,
consideration shall be given to the nature of the work (sedentary or physical) being undertaken.
There are various agencies that can provide meteorological information. Most of these contribute to a
worldwide database that can be accessed by local meteorological services, but there are also individual
databases. Those data sets based on observations from passing ships are likely to be extensive, with many
observations over a long time period for those locations near to shipping lanes. Satellite measurement is
increasing in terms of history, detail and quality, and some agencies can provide data from this source for
areas where ship data are not statistically significant. A third alternative, but probably the least reliable, is the
extrapolation of data from nearby onshore sites. The selected data source shall be acceptable to the party that
initiates the project.
The following provides typical data that may be used to establish an environmental basis of design in an area
where microclimate is not an important factor and variations in any month follow a normal distribution:
⎯
maximum temperature:
2 % probability of exceeding the all-year average;
⎯
minimum temperature:
2 % probability of exceeding the all-year average;
⎯
design wind speed:
1/12th year-1 h mean velocity at a reference height of 10 m;
⎯
maximum wind speed:
maximum 1/12th year-average 3 s gusts at the height of equipment.
NOTE
The 1/12th year mean condition is that which, on average, is exceeded 12 times a year.
Wind velocity data are usually reported at a standard 10 m height, but can be recorded at a different height on
an installation. The corrections factors in Table 1 shall be applied to the commonly reported 1 h mean wind
velocities.
Table 1 — Wind correction factors
Height above mean
sea level
10
Duration of gust
Sustained mean wind duration
m
3s
15 s
1 min
10 min
1h
10
1,33
1,26
1,18
1,08
1,00
20
1,43
1,36
1,28
1,17
1,09
30
1,49
1,42
1,34
1,23
1,15
50
1,57
1,50
1,42
1,31
1,22
60
1,59
1,52
1,44
1,34
1,25
80
1,64
1,57
1,49
1,39
1,30
100
1,67
1,60
1,52
1,42
1,33
120
1,70
1,63
1,55
1,46
1,36
150
1,73
1,66
1,58
1,49
1,40
Exponent (n)
0,100
0,100
0,113
0,120
0,125
© ISO 2007 – All rights reserved
ISO 15138:2007(E)
EXAMPLE 1
Given a 1 h mean wind velocity of 24 m/s at 10 m height, the maximum 1 min sustained wind velocity at a
height of 50 m is estimated to be 24 m/s ¥ 1,42 = 34 m/s.
The wind-velocity factor, vh, at another height, h, expressed in metres above sea level, can be obtained from
the reference value at 10 m using the power law profile as given in Equation (1):
( )
ν h = ν 10 ⋅ h 10
n
(1)
where
vh
is the velocity at height h above sea level;
n
is the power law exponent (see Table 1).
EXAMPLE 2
The velocity, v10, at the 10 m base of a wind with an average velocity of 7 m/s (1 h mean velocity) at a
deck level 50 m above mean sea level can be calculated as
ν 10 = 7 m/s ⋅ (1,00 /1,22 ) = 5,738 m/s
In areas where there are high seasonal fluctuations from an average, such as in monsoon, typhoon and
tropical regions, consideration may be given to setting design criteria based on the number of days or hours of
exceedance if data are available for analysis in this form.
Where there is a significant microclimate, data may be analysed under additional criteria for which the
following guidance is appropriate.
5.2.3.3.2
Maximum sea temperature
The maximum sea temperature is the maximum monthly average water temperature during the warmest
month at the depth of abstraction, which may be extrapolated from surface temperature measurements.
5.2.3.3.3
Direct and diffuse solar radiation intensities
For detailed design calculation, hourly radiation data for a period of clear days in the warmest month is
necessary. The period is considered to coincide with a period in which the maximum temperature occurs,
taking into account the associated relative humidity. The traditional method of designing structures assumes
that the maximum room-cooling loads and the maximum refrigeration load for air-conditioning occur
simultaneously, but it is noted that maxima of room-cooling loads can actually occur in a period which is not
coincident with maximum outside temperature.
In the absence of solar radiation data for the location, data may be taken from a similar locality at the same
latitude. In the absence of collected data, calculated values may be applied from Reference [29] or a similar
reference.
The reflection from the sea surface may be taken as 20 % of the total radiation intensity.
Radiation heat gains from flare stacks shall also be considered.
5.2.3.3.4
Internal environmental conditions
Two approaches may be used for the specification of internal environmental conditions. The traditional
approach relies on the specification of absolute values established by experience or local regulations. An
alternative approach based on a measurement of population acceptance is given in ISO 7730 [7]. The
ISO 7730 method applies only to manned areas. Table 2 gives guidance that may be used if the approach
outlined in ISO 7730 is not adopted.
© ISO 2007 – All rights reserved
11
ISO 15138:2007(E)
Table 2 — Recommended indoor environmental conditions
Description
Examples
Minimum
Maximum
HVAC
temperature temperature noise limit
°C
°C
dBA
Comments
Manned areas –
sedentary work
Control room
Radio room
19
24
40
Living quarter areas
Recreation areas
Cabins
19
24
40
Dining room
19
24
50
Corridors/toilets
Laundry
Stores/galley
16
25
50
Plant-room
Switch room
10
35
65
Offices
19
24
40
Dry store
Gymnasium
16
24
50
Sick bay
21
25
40
Laboratories
18
24
50
Stores
Workshops
16
24
60
Unmanned without
electrical equipment
Utilities module
5
35
80
Unmanned with
electrical equipment
Switch rooms
5
35
70
As an option to cooling, heat may be
provided to limit humidity to 80 %.
Equipment rooms
with temperaturecritical instruments
Battery rooms
15
25
70
35 °C maximum may be accepted
for certain types of batteries.
Unmanned
Production
Modules
5
35
80
Light manual work
A room controller should allow
adjustment of room temperature to a
max. of 25 °C when outside
min./max. design temp. are
prevalent.
It is also recommended that the relative humidity be kept between 30 % and 70 %. These limits are set in
order to decrease the risk of unpleasant wet or dry skin, eye irritation, static electricity, microbial growth and
respiratory diseases.
Sound attenuators shall be located at points in the HVAC systems where they can control both break-out and
break-in of noise. Typical positions are at plant-room walls prior to the ductwork leaving the room, and at duct
entry into control rooms and other areas requiring low noise levels. Care shall be taken when designing the
HVAC systems to allow for the poor sound absorption characteristics of many of the areas served. As all
spaces except the cabins and public areas are acoustically “live”, little attenuation of HVAC noise by the
space is likely to occur.
Consideration shall be given to reducing the noise levels at source in the first instance.
Outdoor air inlets and outlets shall be attenuated to a value where they do not exceed the local predicted
background level by 5 dB or exceed 80 dBA (or national standards) at a distance of 3 m from the outlet,
whichever is the more stringent.
12
© ISO 2007 – All rights reserved
ISO 15138:2007(E)
Sound power generated by, or transmitted through, the HVAC systems shall not contribute to exceeding the
levels stated in local regulations, recognized standards or the guidance given in Table 2. An analysis shall be
performed to demonstrate the noise and vibration contribution from the HVAC system.
Where sound attenuators are required in the LQ, galley and laundry extract systems, they shall be suitably
designed to reduce the risk of grease/lint accumulation and subsequent fire hazards.
Sound attenuators are not recommended in the shale shaker or mud tank extract systems, where excessive
airborne dirt would nullify their effectiveness.
5.2.4
5.2.4.1
Natural/mechanical ventilation
Objective
The objective is to select a means of providing ventilation to any hazardous or non-hazardous area of an
installation.
5.2.4.2
Functional requirements
Provide ventilation to any area that requires it, giving consideration to the following:
a)
meteorological conditions, particularly prevailing wind and its strength, external temperature, and
precipitation;
b)
risk-driven segregation of hazardous areas;
c)
heating and cooling design loads;
d)
life cycle costs of the purchase and maintenance of mechanical HVAC and associated Emergency
Shutdown (ESD) systems;
e)
environmental considerations, such as personnel comfort, particulate control, and noise;
f)
weather integrity of instrumentation and controls;
g)
need for structural integrity;
h)
control and recovery from hydrocarbon loss of containment;
i)
process heat conservation.
Note that many of these factors are controlled by local legislation, which should be consulted for implications.
5.2.4.3
Detailed requirements
The major consideration in installation layout and ventilation philosophy is likely to be risk, whether it is
measured in terms of potential harm to the individual, asset or the environment. Quantitative risk analysis
(QRA) may be undertaken to evaluate the risk benefits of alternative layout arrangements during the optionselection phase, and HVAC engineers can be expected to contribute to the modelling of smoke and gas
releases as part of the decision-making process.
The requirements for heat-tracing, insulation, corrosion protection and maintenance cost shall also be
considered when evaluating natural ventilation versus enclosed mechanically ventilated areas.
Production areas generally shall be ventilated by natural means, where possible, as this is the least complex
and most reliable method. However, effective temperatures, resulting from wind chill or heat exhaustion, shall
be determined to establish the effects on personnel operating efficiency (where personnel are required to work
in thermally uncontrolled areas) and equipment, and, consequently, the extent of any required protection.
© ISO 2007 – All rights reserved
13
ISO 15138:2007(E)
In hot climates, roofing or other protection may be provided instead of mechanical ventilation.
Mechanical ventilation shall be used when ventilation by natural means is unable to satisfy requirements as
given in Clause A.2. Powered systems shall operate satisfactorily in wind conditions varying from still air to
design wind velocity and plant margins shall be included in the design or fans conservatively sized in order to
ensure the requirements are met during adverse wind conditions.
Free cooling, i.e. cooling by outside air is preferred to cooling by refrigeration. In some parts of the world, it
can be practical and energy-efficient to use seawater cooling, for which further requirements are given in
Clause A.5. Environmental data from project locations shall be used to determine available free-cooling
potential, and shall be verified to ensure that temperature differentials, normally too low to allow margin for
error, are correct. Assumed differentials are not acceptable. It is, however, accepted that space temperatures
can exceed the design maximum for short periods during peak outside conditions.
Designs shall ensure that ventilation air is provided to control heat gains from personnel, equipment and heat
transmitted through the walls of the space(s) served. The practicality of free cooling is always likely to be
marginal and hence validation of cooling levels is particularly important. Heat gains from fans, fan motors and
conduction into the ductwork shall be particularly included in the cooling-load calculations, as experience
demonstrates that underestimation of resultant system temperature rise is a common problem.
Consideration shall be given to the removal of residual heat from equipment that has ceased operation.
Where heat gains are excessive, room air-conditioning units mounted within or local to the space(s) served,
such as control centres, switch rooms, telecommunications/electronic equipment and radio rooms, may be
used.
Drilling facilities, such as shale-shaker and mud-tank areas/modules, shall have an air change rate
determined by the air quantity required for the extraction of fumes, heat and dust, and, of necessity, require
outside air supply to meet the extract air requirements of the tanks and shakers. Under normal circumstances,
these requirements are met by a powered supply system to provide adequate air distribution to the general
space. The exception to this requirement is where the modules are of a semi-open nature where air can be
drawn in from a variety of openings. Under these circumstances, natural ventilation may be used for make-up.
The design of HVAC systems in drilling facilities is shown in more detail in 5.4.4.
5.2.5
5.2.5.1
Selection of controls philosophy
Objective
The objective is to provide a system for controlling HVAC systems from a frequently manned location that
provides the operator with essential information on the status of the plant and is integrated with the installation
fire and gas (F&G) and ESD systems, so that actions in an emergency minimize the risk to personnel.
5.2.5.2
Functional requirements
The control and monitoring system shall
a)
provide the operator with the status of the HVAC plant,
b)
provide the minimum necessary controls for the plant consistent with the operation and maintenance
philosophies,
c)
provide a link to the installed F&G and ESD systems, and
d)
comply with the installation smoke and gas control philosophy.
14
© ISO 2007 – All rights reserved
ISO 15138:2007(E)
5.2.5.3
Detailed requirements
5.2.5.3.1 General
The philosophy outlined in 5.2.5.3 is a requirement for large, integrated installations and is not always
appropriate for very small installations and those that are not normally manned where HVAC is not considered
to have a role in asset protection.
The systems shall be integrated into the overall monitoring and safety systems of the installation and shall be
provided with controls for normal and emergency operations that shall be within, or readily accessible from, a
normally manned central location, usually the central control room (CCR).
Decisions regarding the extent of manual control shall be made early in design development. Depending on
the manning and operating philosophies, the cost of additional signal capacity to HVAC panels and the
consequence of failure to act, it might not be considered necessary to route some indication back to the HVAC
panel and annunciate automatic alarms. Examples are “filter dirty” indication and alarms, and humidity
indication and alarms.
All controls and indicators serving similar types of equipment shall be grouped in a logical sequence, either in
a dedicated HVAC-panel or integrated with a central control and monitoring system (CMS).
Where this is not practical, panels local to the HVAC plant may be installed. In all cases, a common alarm
shall be indicated at the F&G panel in the CCR. In addition, fire/gas damper status shall be indicated at the
F&G panel in the CCR.
Control panels supplied as part of packaged equipment shall be interlocked with either central or local HVAC
panels.
5.2.5.3.2
HVAC shut down philosophy
The HVAC shutdown philosophy is an essential part of the installation ESD and F&G philosophies. It is,
therefore, important that the HVAC shutdown philosophy to be determined early in design development.
Where mechanical ventilation systems are installed, careful attention shall be paid to their operation and/or
shutdown in conjunction with fire and gas detection and protection systems. The nature of the shutdown
philosophy related to fire detection can vary among different operators and among different statutory
regulators.
5.2.5.3.3
Control and monitoring — Normal operation
5.2.5.3.3.1
Dedicated and integrated HVAC panels
All controls and indicators serving similar types of equipment shall be grouped in a logical sequence. A typical
arrangement for a large, integrated installation is as follows:
a)
Controls
⎯
start
All fans
⎯
stop
All fans
⎯
automatic changeover
switch with selector
For each run/standby fan set (including shut-off dampers)
⎯
open + close
All fire/gas dampers, as required by the F&G philosophy
© ISO 2007 – All rights reserved
15
ISO 15138:2007(E)
b)
c)
Indicators
⎯
run
All fans
⎯
stop
All fans
⎯
tripped
All fans
⎯
filter dirty
Each filter (not separate vane sections)
⎯
on/tripped
Each heater
⎯
lamp test
⎯
on/tripped
Each package equipment item
⎯
open
Each fire/gas damper protecting fire-rated bulkheads or providing boundary
isolation to a TR
⎯
close
Each fire/gas damper protecting fire-rated bulkheads or providing boundary
isolation to a TR
⎯
loss of pressurization
Any area requiring pressurization, and each gas turbine hood
Alarms
A common alarm indication shall be provided to a normally-manned control location for the following:
⎯
fan trip;
⎯
heater trip;
⎯
filter dirty;
⎯
package equipment trip;
⎯
loss of pressurization;
⎯
fire/gas damper operating-mode failure.
5.2.5.3.3.2
Local control of fans
A manual on/off station shall be provided local to each fan.
Extract fans serving local fume-producing activities or equipment, such as welding and paint-spraying booths
or positions and fume cupboards, shall be provided with start/stop control, complete with run indication, local
to the equipment or working position.
5.2.5.3.3.3
Fire/gas damper controls
Control of the actuators shall be through a signal from one or more of the following four sources:
a)
remote manual operation;
b)
local manual operation;
c)
automatic closure by the installation of a fire- and gas-detection panel;
d)
automatic fail-safe by release of a local heat-detection device.
Where several fire/gas dampers serve an area module, they shall be grouped such that automatic operation of
any one shall automatically initiate operation of all the others.
Local, remote, manual or automatic functioning and interlocks shall be based on an area safety assessment.
16
© ISO 2007 – All rights reserved
ISO 15138:2007(E)
5.2.5.3.3.4
Loss of differential pressure
Differential pressure between areas requiring such protection shall be alarmed when the differential reduces
to a predetermined level that is deemed inadequate to maintain protection.
In each non-hazardous area adjacent and connecting to a hazardous area, each extract fan shall be
prevented from starting until its associated supply fan run-up velocity has been reached and the supply
shut-off damper has opened.
A time delay shall be incorporated to minimize the nuisance value associated with door opening.
5.2.5.3.3.5
Temperature control
Duct- or unit-mounted water/steam heat exchangers (heating and cooling coils) shall be automatically
temperature-controlled by a duct- or room-mounted sensor modulating a heating-medium proportional
controller.
Uncontrolled seawater heating/cooling coils may alternatively be considered.
Duct-mounted electric heaters shall be controlled using either one- or two-step direct-switching thermostats or
contactors or thyristors.
Appropriate thermal protection and interlocks for safe maintenance shall be provided.
All unit heaters shall have hand-operated on/off fan control. Additionally, electrically heated units shall be
complete with integral automatic supply and upper limit temperature controls.
Where a HVAC system employs duct-mounted coils for both heating and cooling, controls shall be interlocked
to ensure complementary operation.
Outdoor-air and recirculation dampers, where fitted, shall be automatically controlled by external ambient and
recirculation air temperature sensors, and shall be fixed such that sufficient outdoor air is introduced, as given
in Clause A.2. An override facility shall be provided within the HVAC control system, to supply full outdoor air if
smoke is detected in occupied spaces.
Where heaters are used in a hazardous area, the heater coil temperature shall not exceed the T-rating for the
area, as specified in IEC 60079-0.
5.2.5.3.4
Control and monitoring — Emergency conditions
The HVAC-systems shall receive signals from the ESD/F&G/manual trips consistent with the selected
shutdown tripping philosophy.
Once stopped, the fans shall be prevented from being restarted until the hazard has been cleared and the
signal has been reset through the ESD/F&G systems.
Upon total loss and subsequent reinstatement of electrical power, the HVAC systems shall be restarted in
accordance with the initial start-up procedure.
Black-start ventilation shall be achieved initially by natural ventilation and secondly by portable fans. The main
ventilation plant shall be made operational as a matter of priority.
It can be necessary for HVAC cooling equipment serving the CCR, emergency switch rooms,
telecommunications/electronic equipment and radio operator's room to be connected to the emergency
electric power supply so that they can continue to operate during an emergency, consistent with the TR
philosophy. The requirement for space cooling depends on the rate of temperature rise due to
electrical/electronic equipment heat. Emergency-powered cooling shall be provided only when maximum
operating-space temperatures or the permissible “heat stress” is exceeded within the required emergency
© ISO 2007 – All rights reserved
17
ISO 15138:2007(E)
operating period. It shall be recognized that equipment-heat dissipation during an emergency can be
significantly less than under normal circumstances.
Where room-cooling units are installed and are required to operate to provide cooling during emergencies,
they should normally only recirculate air. Outside air supply shall be isolated in emergencies through fire/gas
damper operation.
All externally mounted electrical components, such as air-cooled condensers, that are required to operate in
an emergency shall be suitable for zone 1.
5.2.6
5.2.6.1
Operating and maintenance philosophy
Objective
The objective is to provide an HVAC design that provides as high a degree of operational availability as is
reasonably practicable, within the constraints imposed by installed cost, maintenance resources and the
consequences of failure.
5.2.6.2
Functional requirements
The design shall include the necessary standby arrangements, design margins, plant operating modes,
availability of power supply, access provisions and requirements for routine maintenance to enable a specified
operational availability to be achieved at minimum cost over the lifetime of the installation.
5.2.6.3
Detailed requirements
The functional requirements may be achieved by giving consideration to
⎯
installed cost of a component or system,
⎯
reliability under continuous running or intermittent use, and the consequence of failure,
⎯
simplicity of design and operation,
⎯
standardization of components and holding of spares,
⎯
ease of maintenance and consideration of access, special tools, and
⎯
criticality of key components in normal or emergency conditions.
Equipment normally operates continuously, but there can be times when it is idle or operates intermittently.
The design shall provide for these variations.
Where a system and equipment are designed for continuous operation, consideration shall be given to the
“sparing” philosophy. Sparing of equipment is preferred to minimize down-time and improve the availability of
essential services. This requirement is normally fulfilled by providing all fans as duplicate sets giving a
specified level of standby, with the exception of those extract units serving non-essential services. It can,
however, be practical to adopt a single, 100 % supply fan philosophy if the economics of production shutdown
have been fully evaluated. Similarly, the adoption of 2 ¥ 50 % supply fans and 1 ¥ 100 % extract fan can be
acceptable on some supply and extract systems, if contingency plans for breakdowns have identified the
consequences of changes in differential pressure, the likelihood of rapid repair and the availability of
alternative means of ventilation.
On duplex fan systems, dampers shall be provided on each fan to prevent backflow and facilitate
maintenance. Controls shall ensure that damper opening and closure is coordinated with associated fan
operation.
The central refrigeration plant shall have a specified level of standby to provide adequate cooling capacity
where loss of cooling cannot be tolerated.
18
© ISO 2007 – All rights reserved
ISO 15138:2007(E)
One objective of equipment selection shall be to reduce spare stock quantities and to incorporate maximum
standardization of components to enable interchangeability between all HVAC systems on an installation.
Special attention shall be paid to air filters and other consumables. To achieve standardization, certain
equipment may be upgraded or increased in size.
Due to the high cost of maintenance and the requirement for operational availability, the system shall be
designed to maximize intervals between maintenance periods and the emphasis shall be placed on
maintenance on a predictive rather than run-to-failure basis. Consideration should be given to the adoption of
a condition-monitoring philosophy. Long-term reliability of components, materials and systems is essential,
and particular attention should be given to life cycle costs.
The plant shall be well placed for ease of maintenance in order to ensure better overall reliability. Lack of
withdrawal space inevitably increases maintenance costs and shall be avoided. The following general
principles shall be followed.
a)
Plant and equipment shall be floor-mounted wherever possible.
b)
Plant and equipment shall have good access for maintenance purposes.
c)
Permanent access platforms shall be provided for all items of equipment requiring regular maintenance or
inspection, where adequate access from floor level is not possible.
d)
Ample head room and good lighting shall be provided.
e)
Ample withdrawal/removal space shall be provided for all items of plant and equipment.
f)
Designs shall include provision
construction/maintenance.
for
lifting
and
handling
of
plant
and
components
during
All components requiring regular servicing shall have removal and maintenance space envelopes developed
and coordinated with other disciplines. Ideally, withdrawal and maintenance spaces should be common.
These envelope drawings shall indicate the position and test loads of all lifting points and the actual
withdrawal route. Routes for large items shall be developed to crane lift points or laydown areas.
In order to avoid problems during hook-up and subsequent maintenance, no part of any system requiring
maintenance shall overhang the sea.
5.2.7
5.2.7.1
Materials and corrosion
Objective
The objective is to specify materials and protective coatings for equipment and components that minimize, as
far as is reasonably practicable, life cycle costs for the installation and potential harm to personnel who are
affected by their operation.
5.2.7.2
Functional requirements
The design shall recognize the saliferous atmosphere and relative humidity that are present throughout the
installation life.
Non-combustible, non-toxic materials shall be used throughout; such materials, when heated, shall not emit
toxic fumes.
The design shall recognize that operation under fire-engulfed conditions can be required for some
components.
© ISO 2007 – All rights reserved
19
ISO 15138:2007(E)
5.2.7.3
Detailed requirements
Of the potential sources of corrosion on an installation, the following have the largest impact on HVAC:
a)
drilling chemicals in dust, paste and liquid forms;
b)
galvanic attack;
c)
products of combustion;
d)
salt aerosols.
Materials listed in item a) are mainly concentrated around drilling storage areas, but they are carried as
wind-borne dusts to surrounding areas following release from storage tank vents and dump chutes.
Items b), c) and d) occur throughout the installation.
The consequences of corrosion can be reduced by philosophies that
⎯
minimize opportunity through control of environment, e.g. through control of humidity, effective filtration,
etc.;
⎯
specify inherently corrosion-resistant materials;
⎯
make use of corrosion-resistant coatings; or
⎯
use corrosion allowances to extend the period before replacement.
Stainless steels are usually preferred as a means of minimizing corrosion. Other materials, such as aluminium
and composite, offer mass savings and corrosion-resistant capabilities. As a general caution, it should be
recognized that the temperature of sparks from aluminium and many other alloys or carbon steel can be
above the auto-ignition temperature of certain hazardous gases.
For short lifetimes, as for example on upgrade or refurbishment work, it can be cost-effective to adopt mild
steel specifications for ductwork, etc., but in most areas of the world, experience indicates that technical
advances extend planned life longer than designers anticipate, with the result that high maintenance and
replacement costs are incurred. These costs can be avoided by a more conservative, but expensive, choice of
materials at the outset.
Coating of mild steel components offers a potential saving over stainless steel (for example, in fan impellers),
but coatings can suffer damage, thereby giving rise to potential for out-of-balance problems; therefore,
materials and components made from inherently non-corroding materials are usually preferred.
The specification of ductwork in mild steel that is painted or galvanized after fabrication can, depending on
local market conditions, prove more cost-effective than the thinner stainless steel. Additionally, offshore
construction of HVAC systems seldom involves an accuracy that removes the requirement for construction
tolerances, and the additional work associated with on-site alteration of stainless steel components should not
be overlooked. Good design should avoid the requirement for on-site alterations by “designing in” potential
adjustment on site.
All items likely to suffer from corrosion prior to being made operational shall be protected to ensure that they
are in satisfactory condition at the time of mechanical completion. This applies to minor components, such as
fire damper bearings, just as much as to larger packaged items.
Consideration shall also be given to the sparking potential of components, particularly fans, naval brass or
leaded brass rubbing rings and plates fitted to the casing, belt guard and impeller.
20
© ISO 2007 – All rights reserved
ISO 15138:2007(E)
5.2.8
5.2.8.1
Design margins and calculations
Objective
The objective is to ensure that design integrity is demonstrated in the provision of cost-effective HVAC
systems by calculations that take due account of the accuracy of HVAC system input data and extremes of
design environmental conditions.
5.2.8.2
Functional requirements
The design shall be documented in accordance with suitable industry standards, e.g. those of ASHRAE [29],
CIBSE [30] or similar recognized authorities.
Specification of equipment shall recognize the maturity of the design and the level of information provided by
other disciplines in the design process.
5.2.8.3
Detailed requirements
Evaluation of the ductwork-system resistances and interaction of supply and extract systems with respect to
room pressures and wind effects may be calculated manually or by a suitable computer program endorsed by
CIBSE, ASHRAE or another similar, recognized authority. The calculations shall be revised and updated as
finalized discipline information and wind-tunnel tests, etc., become available.
Fans shall be selected to operate on the steep part of their performance pressure/volume curve to ensure
minimal volume fluctuations during adverse wind conditions. The airflow variations shall not exceed ± 10 % at
the projects dimensioning wind speed. The operating point used shall be at the required volume, as
determined by the basis of design, with the pressure loss based on the actual system resistance, with filters
being taken at their average pressure drop, plus any pressurization load that is required in non-hazardous
modules.
Maximum fan and/or system pressure in a no-air-flow situation (fans running against closed dampers) shall be
considered with respect to any system or area consequence this can have.
The accumulation of individual equipment operating margins shall not form the basis of the overall system
design. The purpose of including these margins is to ensure flexibility in the duty of peripheral equipment,
rather than gross oversizing of fan duties.
If the designer is convinced that a margin is required, it shall be demonstrated that the following have been
taken into account:
⎯
the stage of the design and the confidence in the ductwork routing and air volumes;
⎯
the sensitivity of adding margins to the design with respect to the required motor size, e.g. the doubling of
small motor sizes is unlikely to create a problem, whereas the same approach on large motors can alter
the size of generators, cabling and switchgear.
The performance of the combined supply and extract system shall then be checked for adverse wind
conditions. A value of design wind velocity consistent with that given in 5.2.3.3 shall be used, with the effect
being calculated using a computer-aided engineering package recommended by, e.g., ASHRAE [29] or
CIBSE [30]. This load can produce both positive and negative effects on the system pressure loss, resulting in
variations in the supplied volume and module pressure. It should not be assumed that these changes are
detrimental to the total safety of the system performance before first fully analysing their consequences. The
influence on adjacent modules shall be evaluated. Variations in the process performance shall also be
considered, as they can affect heat gains by, and fugitive gas leaks into, the space.
Where practical, the fan and motor shall be selected to accommodate capacity changes to compensate for
system deterioration and possible modifications to the distribution duct routes (e.g. by using different belts and
pulleys, adjusting inlet guide vanes or varying motor velocity).
© ISO 2007 – All rights reserved
21
