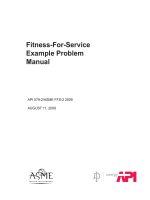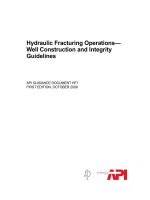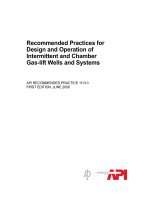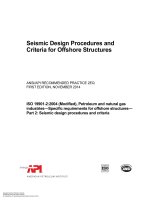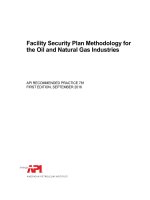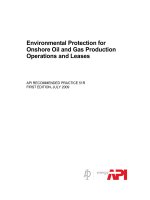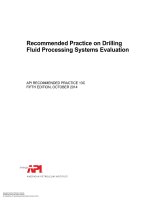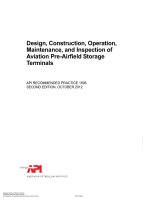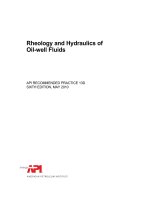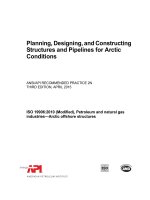Api rp 752 2009 (american petroleum institute)
Bạn đang xem bản rút gọn của tài liệu. Xem và tải ngay bản đầy đủ của tài liệu tại đây (571.46 KB, 40 trang )
Management of Hazards
Associated with Location of
Process Plant Permanent Buildings
API RECOMMENDED PRACTICE 752
THIRD EDITION, DECEMBER 2009
--`,,``,`,,`,,,,,,`,,,``,`,,,,``-`-`,,`,,`,`,,`---
Management of Hazards
Associated with Location of
Process Plant Permanent Buildings
Downstream Segment
API RECOMMENDED PRACTICE 752
THIRD EDITION, DECEMBER 2009
--`,,``,`,,`,,,,,,`,,,``,`,,,,``-`-`,,`,,`,`,,`---
Special Notes
API publications necessarily address problems of a general nature. With respect to particular circumstances, local,
state, and federal laws and regulations should be reviewed.
Neither API nor any of API's employees, subcontractors, consultants, committees, or other assignees make any
warranty or representation, either express or implied, with respect to the accuracy, completeness, or usefulness of the
information contained herein, or assume any liability or responsibility for any use, or the results of such use, of any
information or process disclosed in this publication. Neither API nor any of API's employees, subcontractors,
consultants, or other assignees represent that use of this publication would not infringe upon privately owned rights.
Users of this recommended practice (RP) should not rely exclusively on the information contained in this document.
Sound business, scientific, engineering, and safety judgment should be used in employing the information contained
herein.
Information concerning safety and health risks and proper precautions with respect to particular materials and
conditions should be obtained from the employer, the manufacturer or supplier of that material, or the material safety
datasheet.
Where applicable, authorities having jurisdiction should be consulted.
Work sites and equipment operations may differ. Users are solely responsible for assessing their specific equipment
and premises in determining the appropriateness of applying the RP. At all times users should employ sound
business, scientific, engineering, and judgment safety when using this RP.
API publications may be used by anyone desiring to do so. Every effort has been made by the Institute to assure the
accuracy and reliability of the data contained in them; however, the Institute makes no representation, warranty, or
guarantee in connection with this publication and hereby expressly disclaims any liability or responsibility for loss or
damage resulting from its use or for the violation of any authorities having jurisdiction with which this publication may
conflict.
API publications are published to facilitate the broad availability of proven, sound engineering and operating
practices. These publications are not intended to obviate the need for applying sound engineering judgment
regarding when and where these publications should be utilized. The formulation and publication of API publications
is not intended in any way to inhibit anyone from using any other practices.
Any manufacturer marking equipment or materials in conformance with the marking requirements of an API standard
is solely responsible for complying with all the applicable requirements of that standard. API does not represent,
warrant, or guarantee that such products do in fact conform to the applicable API standard.
All rights reserved. No part of this work may be reproduced, translated, stored in a retrieval system, or transmitted by any means,
electronic, mechanical, photocopying, recording, or otherwise, without prior written permission from the publisher. Contact the
Publisher, API Publishing Services, 1220 L Street, NW, Washington, DC 20005.
Copyright © 2009 American Petroleum Institute
--`,,``,`,,`,,,,,,`,,,``,`,,,,``-`-`,,`,,`,`,,`---
API is not undertaking to meet the duties of employers, manufacturers, or suppliers to warn and properly train and
equip their employees, and others exposed, concerning health and safety risks and precautions, nor undertaking their
obligations to comply with authorities having jurisdiction.
Foreword
This recommended practice (RP) provides guidance for new and existing building siting evaluation and references
documents concerning technical aspects of building siting evaluation including hazard identification, consequence
modeling, structural analysis, and risk. Among the hazards that potentially could affect building occupants are
explosion, fire, and toxic material releases.
This third edition of API RP 752:2009 supersedes all previous editions, including the technical data provided in those
documents. Significant research and development of technology pertinent to building siting evaluations has been
performed since the publication of the previous editions of API RP 752. Examples of updated technology include
prediction of blast damage to buildings, determination of occupant vulnerabilities, and estimates of event frequencies.
Prior versions of API RP 752 and the technical data included in them should not be used for building siting
evaluations.
The second edition of API RP 752:2003 covered all building types both permanent and portable. This third edition of
API RP 752:2009 does not cover portable buildings. Portable buildings are now covered by API RP 753:2007. It is
recognized, however, that portable buildings specifically designed for significant blast load represent a potential area
of overlap between API RP 753 and API RP 752. In accordance with 1.3 of this document:
Nothing contained in any API publication is to be construed as granting any right, by implication or otherwise, for the
manufacture, sale, or use of any method, apparatus, or product covered by letters patent. Neither should anything
contained in the publication be construed as insuring anyone against liability for infringement of letters patent.
Shall: As used in an RP, “shall” denotes a minimum requirement in order to conform to the RP.
Should: As used in an RP, “should” denotes a recommendation or that which is advised but not required in order to
conform to the RP.
This document was produced under API standardization procedures that ensure appropriate notification and
participation in the developmental process and is designated as an API standard. Questions concerning the
interpretation of the content of this publication or comments and questions concerning the procedures under which
this publication was developed should be directed in writing to the Director of Standards, American Petroleum
Institute, 1220 L Street, NW, Washington, DC 20005. Requests for permission to reproduce or translate all or any part
of the material published herein should also be addressed to the director.
Generally, API RPs are reviewed and revised, reaffirmed, or withdrawn at least every five years. A one-time extension
of up to two years may be added to this review cycle. Status of the publication can be ascertained from the API
Standards Department, telephone (202) 682-8000. A catalog of API publications and materials is published annually
by API, 1220 L Street, NW, Washington, DC 20005.
Suggested revisions are invited and should be submitted to the Standards Department, API, 1220 L Street, NW,
Washington, DC 20005,
iii
--`,,``,`,,`,,,,,,`,,,``,`,,,,``-`-`,,`,,`,`,,`---
“Buildings described in API RP 753, Management of Hazards Associated with Location of Process Plant
Portable Buildings, First Edition, June 2007, as ‘portable buildings specifically designed to resist significant
blast loads’ and intended for permanent use in a fixed location are covered in this document (API RP 752).
All other portable buildings are covered by API RP 753.”
--`,,``,`,,`,,,,,,`,,,``,`,,,,``-`-`,,`,,`,`,,`---
Contents
Page
--`,,``,`,,`,,,,,,`,,,``,`,,,,``-`-`,,`,,`,`,,`---
1
1.1
1.2
1.3
Scope . . . . . . . . . . . . . . . . . . . . . . . . . . . . . . . . . . . . . . . . . . . . . . . . . . . . . . . . . . . . . . . . . . . . . . . . . . . . . . . . . .
General . . . . . . . . . . . . . . . . . . . . . . . . . . . . . . . . . . . . . . . . . . . . . . . . . . . . . . . . . . . . . . . . . . . . . . . . . . . . . . . . .
Guiding Principles. . . . . . . . . . . . . . . . . . . . . . . . . . . . . . . . . . . . . . . . . . . . . . . . . . . . . . . . . . . . . . . . . . . . . . . .
Relationship with API RP 753, First Edition . . . . . . . . . . . . . . . . . . . . . . . . . . . . . . . . . . . . . . . . . . . . . . . . . . .
2
Normative References. . . . . . . . . . . . . . . . . . . . . . . . . . . . . . . . . . . . . . . . . . . . . . . . . . . . . . . . . . . . . . . . . . . . . 1
3
Terms and Definitions . . . . . . . . . . . . . . . . . . . . . . . . . . . . . . . . . . . . . . . . . . . . . . . . . . . . . . . . . . . . . . . . . . . . . 1
4
4.1
4.2
4.3
Determination of Buildings Requiring Building Siting Evaluation . . . . . . . . . . . . . . . . . . . . . . . . . . . . . . . .
Buildings Included in the Building Siting Evaluation . . . . . . . . . . . . . . . . . . . . . . . . . . . . . . . . . . . . . . . . . . .
Buildings and Structures Excluded from the Building Siting Evaluation. . . . . . . . . . . . . . . . . . . . . . . . . . .
Buildings Evaluated on a Case-by-case Basis for Inclusion . . . . . . . . . . . . . . . . . . . . . . . . . . . . . . . . . . . . .
5
5.1
5.2
5.3
5.4
5.5
5.6
5.7
5.8
Building Siting Evaluation Processes. . . . . . . . . . . . . . . . . . . . . . . . . . . . . . . . . . . . . . . . . . . . . . . . . . . . . . . . 5
General . . . . . . . . . . . . . . . . . . . . . . . . . . . . . . . . . . . . . . . . . . . . . . . . . . . . . . . . . . . . . . . . . . . . . . . . . . . . . . . . . 5
Assessment Approach and Scenario Selection . . . . . . . . . . . . . . . . . . . . . . . . . . . . . . . . . . . . . . . . . . . . . . . 6
Building Siting Evaluation Criteria . . . . . . . . . . . . . . . . . . . . . . . . . . . . . . . . . . . . . . . . . . . . . . . . . . . . . . . . . . 7
Existing Buildings . . . . . . . . . . . . . . . . . . . . . . . . . . . . . . . . . . . . . . . . . . . . . . . . . . . . . . . . . . . . . . . . . . . . . . . . 9
Design of New Buildings or Modifications to Existing Buildings . . . . . . . . . . . . . . . . . . . . . . . . . . . . . . . . . 9
Personnel Performing Building Siting Evaluation. . . . . . . . . . . . . . . . . . . . . . . . . . . . . . . . . . . . . . . . . . . . . 11
Management of Building Occupancy . . . . . . . . . . . . . . . . . . . . . . . . . . . . . . . . . . . . . . . . . . . . . . . . . . . . . . . 11
Management of Change (MOC) . . . . . . . . . . . . . . . . . . . . . . . . . . . . . . . . . . . . . . . . . . . . . . . . . . . . . . . . . . . . 11
6
6.1
6.2
6.3
6.4
6.5
6.6
6.7
6.8
Building Siting Evaluation for Explosion . . . . . . . . . . . . . . . . . . . . . . . . . . . . . . . . . . . . . . . . . . . . . . . . . . . .
General . . . . . . . . . . . . . . . . . . . . . . . . . . . . . . . . . . . . . . . . . . . . . . . . . . . . . . . . . . . . . . . . . . . . . . . . . . . . . . . .
Explosions . . . . . . . . . . . . . . . . . . . . . . . . . . . . . . . . . . . . . . . . . . . . . . . . . . . . . . . . . . . . . . . . . . . . . . . . . . . . .
Determining the VCE Blast Loads on Buildings . . . . . . . . . . . . . . . . . . . . . . . . . . . . . . . . . . . . . . . . . . . . . .
Building Analysis and Design Tools . . . . . . . . . . . . . . . . . . . . . . . . . . . . . . . . . . . . . . . . . . . . . . . . . . . . . . . .
Occupant Vulnerability from Explosions . . . . . . . . . . . . . . . . . . . . . . . . . . . . . . . . . . . . . . . . . . . . . . . . . . . .
Blast Evaluation of Existing Buildings . . . . . . . . . . . . . . . . . . . . . . . . . . . . . . . . . . . . . . . . . . . . . . . . . . . . . .
Siting of New Buildings . . . . . . . . . . . . . . . . . . . . . . . . . . . . . . . . . . . . . . . . . . . . . . . . . . . . . . . . . . . . . . . . . .
Design of New Buildings, Additions and Structural Modifications to Existing Buildings . . . . . . . . . . . .
11
11
13
14
15
15
16
16
16
7
7.1
7.2
7.3
7.4
7.5
7.6
7.7
7.8
Building Siting Evaluation for Fire . . . . . . . . . . . . . . . . . . . . . . . . . . . . . . . . . . . . . . . . . . . . . . . . . . . . . . . . .
General . . . . . . . . . . . . . . . . . . . . . . . . . . . . . . . . . . . . . . . . . . . . . . . . . . . . . . . . . . . . . . . . . . . . . . . . . . . . . . . .
Spacing Table Approach. . . . . . . . . . . . . . . . . . . . . . . . . . . . . . . . . . . . . . . . . . . . . . . . . . . . . . . . . . . . . . . . . .
Factors Influencing Potential and Type of Fires . . . . . . . . . . . . . . . . . . . . . . . . . . . . . . . . . . . . . . . . . . . . . .
Determining the Fire Effects at Buildings. . . . . . . . . . . . . . . . . . . . . . . . . . . . . . . . . . . . . . . . . . . . . . . . . . . .
Occupant Vulnerability from Fire. . . . . . . . . . . . . . . . . . . . . . . . . . . . . . . . . . . . . . . . . . . . . . . . . . . . . . . . . . .
Concept Selection for Buildings Exposed to Fire . . . . . . . . . . . . . . . . . . . . . . . . . . . . . . . . . . . . . . . . . . . . .
Determining if Existing Buildings Require Mitigation. . . . . . . . . . . . . . . . . . . . . . . . . . . . . . . . . . . . . . . . . .
Siting and Design of New Buildings . . . . . . . . . . . . . . . . . . . . . . . . . . . . . . . . . . . . . . . . . . . . . . . . . . . . . . . .
16
16
17
17
18
18
18
19
19
8
8.1
8.2
8.3
8.4
8.5
8.6
Building Siting Evaluation for Toxic Material Release . . . . . . . . . . . . . . . . . . . . . . . . . . . . . . . . . . . . . . . . .
General . . . . . . . . . . . . . . . . . . . . . . . . . . . . . . . . . . . . . . . . . . . . . . . . . . . . . . . . . . . . . . . . . . . . . . . . . . . . . . . .
Determining the Toxic Effects at Buildings . . . . . . . . . . . . . . . . . . . . . . . . . . . . . . . . . . . . . . . . . . . . . . . . . .
Occupant Vulnerability from Toxic Material . . . . . . . . . . . . . . . . . . . . . . . . . . . . . . . . . . . . . . . . . . . . . . . . . .
Concept Selection for Buildings Exposed to Toxic Material Release . . . . . . . . . . . . . . . . . . . . . . . . . . . . .
Determining if Existing Buildings Require Mitigation. . . . . . . . . . . . . . . . . . . . . . . . . . . . . . . . . . . . . . . . . .
Siting and Design of New Buildings . . . . . . . . . . . . . . . . . . . . . . . . . . . . . . . . . . . . . . . . . . . . . . . . . . . . . . . .
19
19
21
21
21
22
22
v
1
1
1
1
3
3
4
5
Page
Annex A (informative) Examples . . . . . . . . . . . . . . . . . . . . . . . . . . . . . . . . . . . . . . . . . . . . . . . . . . . . . . . . . . . . . . . . 23
Bibliography . . . . . . . . . . . . . . . . . . . . . . . . . . . . . . . . . . . . . . . . . . . . . . . . . . . . . . . . . . . . . . . . . . . . . . . . . . . . . . . . 25
Figures
1
Overall Building Siting Evaluation Flow Chart. . . . . . . . . . . . . . . . . . . . . . . . . . . . . . . . . . . . . . . . . . . . . . . . . 8
2
Building Siting Evaluation for Explosions . . . . . . . . . . . . . . . . . . . . . . . . . . . . . . . . . . . . . . . . . . . . . . . . . . . 12
3
Building Siting Evaluation for Fire . . . . . . . . . . . . . . . . . . . . . . . . . . . . . . . . . . . . . . . . . . . . . . . . . . . . . . . . . 17
4
Building Siting Evaluation for Toxic Material Release . . . . . . . . . . . . . . . . . . . . . . . . . . . . . . . . . . . . . . . . . 20
--`,,``,`,,`,,,,,,`,,,``,`,,,,``-`-`,,`,,`,`,,`---
Tables
1
Hierarchy of Mitigation Measures . . . . . . . . . . . . . . . . . . . . . . . . . . . . . . . . . . . . . . . . . . . . . . . . . . . . . . . . . . 10
2
Primary Effects Associated with Fire Type. . . . . . . . . . . . . . . . . . . . . . . . . . . . . . . . . . . . . . . . . . . . . . . . . . . 18
www.bzfxw.com
Management of Hazards Associated with Location of
Process Plant Permanent Buildings
1 Scope
1.1 General
This recommended practice (RP) provides guidance for managing the risk from explosions, fires and toxic material
releases to on-site personnel located in new and existing buildings intended for occupancy. This RP was developed
for use at refineries, petrochemical and chemical operations, natural gas liquids extraction plants, natural gas
liquefaction plants, and other onshore facilities covered by OSHA 29 CFR 1910.119 [1].
Buildings covered by this RP are rigid structures intended for permanent use in fixed locations. Tents, fabric
enclosures, and other soft-sided structures are outside the scope of this document.
1.2 Guiding Principles
This RP is based on the following guiding principles:
a) locate personnel away from process areas consistent with safe and effective operations;
b) minimize the use of buildings intended for occupancy in close proximity to process areas;
www.bzfxw.com
c) manage the occupancy of buildings in close proximity to process areas;
e) manage the use of buildings intended for occupancy as an integral part of the design, construction, maintenance,
and operation of a facility.
1.3 Relationship with API RP 753, First Edition
Buildings described in API RP 753, Management of Hazards Associated with Location of Process Plant Portable
Buildings, First Edition, June 2007, as “portable buildings specifically designed to resist significant blast loads” and
intended for permanent use in a fixed location are covered in this document (API RP 752). All other portable buildings
are covered by API RP 753.
2 Normative References
There are no normative references for this document.
References in this document and the bibliography are provided for information only and are not part of this RP.
3 Terms and Definitions
For the purpose of this publication, the following terms and definitions apply.
3.1
blast load
The load applied to a structure or object from a blast wave, which is described by the combination of overpressure
and either impulse or duration.
1
--`,,``,`,,`,,,,,,`,,,``,`,,,,``-`-`,,`,,`,`,,`---
d) design, construct, install, modify, and maintain buildings intended for occupancy to protect occupants against
explosion, fire, and toxic material releases;
2
API RECOMMENDED PRACTICE 752
3.2
building
A rigid, enclosed structure.
3.3
building siting evaluation
The procedures described in this document used to evaluate the hazards and establish the design criteria for new
buildings and the suitability of existing buildings at their specific location.
3.4
confinement
A physical surface that inhibits the expansion of a flame front of a burning vapor cloud in at least one direction.
Examples include solid decks, walls, or enclosures.
3.5
congestion
A collection of closely spaced objects in the path of the flame front that has the potential to increase flame speed to an
extent that it can generate a damaging blast wave.
3.6
consequence
The potential effects of an explosion, fire, or toxic material release. Consequence descriptions may be qualitative or
quantitative.
www.bzfxw.com
3.7
consequence-based approach
The methodology used for building siting evaluation that is based on consideration of the impact of explosion, fire,
and toxic material release which does not consider the frequency of events
3.8
essential personnel
Personnel with specific work activities that require them to be located in buildings in or near a process area for
logistical and response purposes. The identification of essential personnel will vary with operation and work activities
including normal operation, start-up, and planned shutdown. Examples of essential personnel include, but are not
limited to, operators and maintenance personnel. Examples of persons who are not essential personnel include, but
are not limited to, designers, timekeepers, clerical staff, administrative support, and procurement staff.
3.9
hazard
An inherent physical or chemical characteristic (e.g. flammability, toxicity, corrosivity, stored chemical energy, or
mechanical energy) that has the potential for causing harm to people, property, or the environment.
3.10
maximum credible event
MCE
A hypothetical explosion, fire, or toxic material release event that has the potential maximum consequence to the
occupants of the building under consideration from among the major scenarios evaluated. The major scenarios are
realistic and have a reasonable probability of occurrence considering the chemicals, inventories, equipment and
piping design, operating conditions, fuel reactivity, process unit geometry, industry incident history, and other factors.
Each building may have its own set of MCEs for potential explosion, fire, or toxic material release impacts.
MANAGEMENT OF HAZARDS ASSOCIATED WITH LOCATION OF PROCESS PLANT PERMANENT BUILDINGS
3
3.11
occupant vulnerability
Proportion of building occupants that could potentially suffer a permanent disability or fatality if a potential event were
to occur.
3.12
on-site personnel
Employees, contractors, visitors, service providers, and others present at the facility.
3.13
process area
An area containing equipment (e.g. pipes, pumps, valves, vessels, reactors, and supporting structures) intended to
process or store materials with the potential for explosion, fire, or toxic material release.
3.14
quantitative risk assessment
The systematic development of numerical estimates of the expected frequency and consequence of potential
accidents based on engineering evaluation and mathematical techniques. The numerical estimates can vary from
simple values of probability/frequency of an event occurring based on relevant historical industry or other available
data; to very detailed frequency modeling techniques.
--`,,``,`,,`,,,,,,`,,,``,`,,,,``-`-`,,`,,`,`,,`---
3.15
risk
A measure of potential injury, environmental damage, or economic loss in terms of both the incident likelihood and the
severity of the loss or injury.
www.bzfxw.com
3.16
risk-based approach
A quantitative risk assessment methodology used for building siting evaluation that takes into consideration numerical
values for both the consequences and frequencies of explosion, fire, or toxic material release.
3.17
spacing tables approach
The “spacing tables” approach uses established tables to determine minimum separation distances between
equipment and buildings intended for occupancy. Industry groups, insurance associations, regulators, and owner/
operator companies have developed experience-based spacing tables for minimum building spacing for fire.
3.18
toxic material
An airborne agent that could result in acute adverse human health effects.
4 Determination of Buildings Requiring Building Siting Evaluation
4.1 Buildings Included in the Building Siting Evaluation
Buildings intended for occupancy shall be included in the building siting evaluation.
A building is intended for occupancy if it has personnel assigned [with the exception listed in 4.2 b)] or it is used for a
recurring group personnel function.
Examples of buildings intended for occupancy include, but are not limited to:
— buildings which may become occupied during emergencies (e.g. buildings/rooms designated as shelter-in-place
for fire and/or toxic material release, emergency command centers);
4
API RECOMMENDED PRACTICE 752
— change houses;
— conference rooms;
— control rooms;
— field operator buildings (i.e. buildings where operators are routinely located, sometimes referred to as “operator
shelters”) (see A.3.8);
— guardhouses;
— laboratories with assigned personnel;
— lunchrooms;
— maintenance shops with assigned personnel;
— offices;
— orientation rooms;
— training rooms;
— warehouse buildings with assigned personnel;
www.bzfxw.com
— “buildings within buildings” (i.e. buildings intended for occupancy located within other buildings; see A.3.5);
— rooms intended for occupancy (e.g. office, shop, control room) within an enclosed process area (see A.3.7).
4.2 Buildings and Structures Excluded from the Building Siting Evaluation
Categories and examples of structures and buildings excluded from building siting evaluation are shown as follows.
a) Structures with roofs and no walls whose primary function is to provide limited protection to personnel from
weather include, but are not limited to:
— bus stops,
— pavilions,
— welding covers,
— truck loading canopies,
— covered walkways,
— smoking canopies.
b) Enclosed process areas where only essential personnel are assigned to perform activities similar to those
performed at an outdoor process area.
MANAGEMENT OF HAZARDS ASSOCIATED WITH LOCATION OF PROCESS PLANT PERMANENT BUILDINGS
5
c) Buildings which do not have personnel assigned and require at most, only intermittent access. Examples of such
buildings include, but are not limited to:
— analyzer buildings;
— field sampling/testing stations;
— electrical substations and motor control centers (MCCs);
— remote instrumentation enclosures;
— equipment enclosure buildings;
— abandoned buildings (i.e. removed from service, unused for any function, and no longer intended for
occupancy);
— operator shelters with intermittent use;
— buildings which primarily house materials (see A.3.4).
4.3 Buildings Evaluated on a Case-by-case Basis for Inclusion
Buildings with no personnel assigned but occupied by individuals for a short duration may be included or excluded in
a building siting evaluation on a case-by-case basis. The basis for the building’s inclusion or exclusion should
consider the number and frequency of visitors and the cumulative level of occupancy among all visitors. These
buildings include, but are not limited to:
www.bzfxw.com
— weather shelters,
— dock attendant stations,
— loading rack personnel stations,
— restroom buildings.
5 Building Siting Evaluation Processes
5.1 General
A systematic process for building siting evaluation for new and existing buildings is shown in Figure 1.
Owners/operators shall document the following elements of the building siting evaluation:
— assessment approach (see 5.2.1);
— scenario selection basis (see 5.2.2);
— analysis methodologies (see 6.3, 7.4, and 8.2);
— applicability of analysis methodologies;
— data sources used in the analysis;
--`,,``,`,,`,,,,,,`,,,``,`,,,,``-`-`,,`,,`,`,,`---
— smoking shelters,
6
API RECOMMENDED PRACTICE 752
— applicability of data sources;
— building siting evaluation criteria (see 5.3);
— results of the analysis.
Documentation of mitigation plans are also required as discussed in 5.4.
Where specific features [e.g. heating, ventilation and air conditioning (HVAC), building blast resistance, gas detection
system, and/or safety instrumented systems] are used to meet the building siting evaluation criteria, the performance
and/or design requirements shall be documented. The active features shall be monitored and maintained over the life
cycle of the building. Where procedures are used to meet the building siting evaluation criteria, it should be verified
that they are:
1) implemented,
2) effective, and
3) in continuous use over the life cycle of the building.
5.2 Assessment Approach and Scenario Selection
5.2.1 Assessment Approach
www.bzfxw.com
Owners/operators may choose one or more of the following three approaches as a building siting evaluation method
for new and existing buildings for explosion, fire, and toxic material release scenarios.
a) The “consequence-based” approach takes into consideration the impact of explosion, fire, and toxic scenarios.
This approach shall be based on maximum credible events (MCEs) for each building and type of hazard
considered.
c) The “spacing tables” approach uses established tables to determine minimum separation distances between
equipment and buildings intended for occupancy. Industry groups, insurance associations, regulators, and owner/
operator companies have developed experience-based spacing tables for minimum building spacing for fire,
however, these fire-specific tables are not appropriate for building siting evaluation for explosion and toxic material
release. Scenario selection is not required for experience-based fire spacing tables. Spacing tables may be found
in various references including Guidelines for Facility Siting and Layout [2]. The spacing tables approach for fire
only, also includes index methods (e.g. Dow’s Fire & Explosion Index [3], Mond Index [4]).
Owner/operators may develop site-specific spacing distances for each building type considered, to cover explosions,
fires, or toxic material release. These distances shall be based on MCEs. This is considered an application of a
consequence-based approach and not the spacing tables approach as discussed above.
The consequence-based and risk-based approaches may range from simple to complex analyses. Complex
analyses can take into account details of the site layout, geometry, and the scenarios. Simplified analyses should use
conservative assumptions as a means to account for the details not included in the analyses. Additional guidance
may be found in Section 6, Section 7, and Section 8.
--`,,``,`,,`,,,,,,`,,,``,`,,,,``-`-`,,`,,`,`,,`---
b) The “risk-based” approach is quantitative and takes into consideration numerical values for both the
consequences and the frequencies of explosion, fire, and toxic material release scenarios.
MANAGEMENT OF HAZARDS ASSOCIATED WITH LOCATION OF PROCESS PLANT PERMANENT BUILDINGS
7
5.2.2 Scenario Selection for Consequence-based and Risk-based Approaches
The scenario selection process includes, where applicable, hazards associated with the operations including loss of
containment, releases from flares, process vent stacks, and atmospheric relief devices.
The scenarios should be based primarily on the process area specific factors such as equipment failure rate data,
design of the equipment in the process area, process stream composition, and operating conditions. Consideration
should be given to relevant company and industry loss of containment data on similar types of processes and
equipment when selecting scenarios.
5.3 Building Siting Evaluation Criteria
5.3.1 General
Prior to starting a building siting evaluation, owners/operators should select the building siting evaluation criteria for
new and existing buildings consistent with the selected assessment approach(es).
5.3.2 Building Siting Evaluation Criteria for the Consequence-based Approach
Building siting evaluation criteria for the consequence-based approach can be expressed as building exposure
criteria or consequence criteria. These criteria are specific to the materials of construction, building design, and
hazard type (explosion, fire, toxic material release).
Building exposure criteria are typically expressed as:
— blast load,
— thermal flux and exposure time,
www.bzfxw.com
— flammable gas concentration, or
— toxic concentration and exposure time.
Consequence criteria are typically expressed as:
— occupant vulnerability,
— potential building damage, or
— building internal environment degradation (i.e. inability to support human life).
5.3.3 Building Siting Evaluation Criteria for the Risk-based Approach
Building siting evaluation criteria for the risk-based approach shall address the risk to the building occupants as a
group (aggregate risk) and the risk to an individual. An owner/operator may choose to establish a single risk criterion
that addresses both individual and aggregate risk. Building siting evaluation criteria may be expressed as numerical
values of individual risk, aggregate risk or exceedance values. They can also be expressed as graphical formats
which include cumulative frequency vs consequence (F/N) curves, or matrices with numerical axes.
5.3.4 Building Siting Evaluation Criteria for the Spacing Tables Approach
When a spacing tables approach is used, the building siting evaluation criteria are the appropriate values in the
spacing table. The criterion is satisfied when the separation distance in the spacing table is met or exceeded.
8
API RECOMMENDED PRACTICE 752
Is building within
the scope of
API 752?
(Section 1)
NO
YES
Is building
included in the
siting evaluation?
(Section 4)
NO
YES
Is building
impacted by
explosion, fire or
toxics?
(6.1, 7.1, 8.1)
YES
Choose building siting
evaluation approach(es)
and criteria
(5.2 and 5.3).
NO
Is it a new
building or
modification to
existing building?
Design building (including
extensions and modifications
to existing buildings) to meet
building siting evaluation
criteria
(5.5, Section 6,
Section 7, Section 8).
YES
NO
Carry out building siting
evaluation.
(5.4, Section 6,
Section 7, Section 8)
Are
building siting
evaluation criteria
met? (5.4)
YES
NO
Include building in
mitigation plan.
Develop and implement
mitigation
plan.
.
(5.4.2)
Implement management of
building occupancy (5.7)
and/or
management of change (5.8).
STOP
Figure 1—Overall Building Siting Evaluation Flow Chart
--`,,``,`,,`,,,,,,`,,,``,`,,,,``-`-`,,`,,`,`,,`---
START
MANAGEMENT OF HAZARDS ASSOCIATED WITH LOCATION OF PROCESS PLANT PERMANENT BUILDINGS
9
5.4 Existing Buildings
5.4.1 Building Siting Evaluation for Existing Buildings
Owners/operators shall carry out building siting evaluations for existing buildings intended for occupancy in
accordance with Section 6, Section 7, and Section 8.
5.4.2 Mitigation Plan for Existing Buildings
Owners/operators shall develop a prioritized list of all buildings intended for occupancy that fail to meet the building
siting evaluation criteria (see 5.3). The basis for the prioritization may include, but is not limited to:
— combination of building damage and building occupancy;
— mitigation measures that can be implemented more quickly than others such as:
— relocation of personnel (especially those who are not categorized as essential personnel),
— provision of blast resistant modular buildings,
— window hazard mitigation;
— risk.
Owners/operators shall develop and implement a mitigation plan and an associated schedule to address all existing
buildings requiring mitigation. This plan may include measures described in 5.4.3. The building mitigations may be
phased-in consistent with other relative risk mitigation efforts.
5.4.3 Hierarchy of Mitigation Measures
Each building’s potential exposure to explosion, fire, or toxic material release is unique. Table 1 provides examples of
possible options to consider in the mitigation plan to reduce the consequence or frequency of scenarios. The list of
measures shown in Table 1 is not all inclusive.
Owners/operators may elect to implement measures that reduce the consequence and/or frequency of scenarios.
Measures are listed in order of decreasing reliability (passive, active, or procedural) and categorized by type
(eliminate, prevent, control, and mitigate). When selecting a mitigation measure it is important to evaluate how
effective the measure will be in reducing the consequence or the frequency of the scenario.
--`,,``,`,,`,,,,,,`,,,``,`,,,,``-`-`,,`,,`,`,,`---
Protection of building occupants requires a balanced approach between passive, active, and procedural measures.
Owners and operators should be cautious when relying upon active and procedural measures in mitigation for vapor
cloud explosions (VCEs) because time between the initial release of flammable material and the VCE may be
insufficient for these measures to be effective.
5.5 Design of New Buildings or Modifications to Existing Buildings
Owners/operators shall carry out building siting evaluations for new buildings intended for occupancy in accordance
with Section 6, Section 7, and Section 8.
Owners/operators shall design new buildings intended for occupancy, modifications to buildings intended for
occupancy, and building additions intended for occupancy to meet the building siting evaluation criteria.
10
API RECOMMENDED PRACTICE 752
Table 1—Hierarchy of Mitigation Measures
Example Measure
eliminate hazard
prevent release
(i.e. reduce frequency of scenario)
substitute with nonhazardous material/process conditions
upgrade metallurgy or design of equipment
reduce leak sources (eliminate flanges, drains, small bore piping, etc.)
rate equipment for maximum upset pressure
minimize confinement
Passive
minimize congestion
control size of scenario
utlitize spill control dikes, curbs, etc., to limit extent of pool fires and limit vapor
dispersion from pools of flashing liquids
minimize release rate—provide process flow restrictions (either limiting pipe
size or adding restricting orifices) to reduce the potential severity of a release
from downstream equipment
reduce inventory of hazardous material (can reduce duration of fire and gas
release scenarios)
relocate personnel (especially personnel that are not essential)
mitigate effect to building occupants
design or upgrade existing building to protect occupants from explosion, fire, or
toxics
tightly seal windows and tight double doors (airlocks) to minimize
toxic/flammable gas and smoke ingress
prevent release
Active
(i.e. reduce frequency of scenario)
control size of scenario
mitigate effect to building occupants
Procedural
prevent release
(i.e. reduce frequency of scenario)
safety instrumented systems
fire and gas/emergency shutdown systems (reducing quantity released)
fixed/automatic active fire fighting systems
issue occupants with personal protective equipment (PPE) for hazards
HVAC air intake shut down on detection of flammable/toxic gas
mechanical integrity inspection
permits for hot work, lockout/tagout, line breaking, lifting, etc.
sampling to prevent contamination of reactive material
control size of scenario
manual active fire fighting systems
mitigate effect to building occupants
emergency response plan including, as appropriate: evacuation, escape
routes, shelter-in-place, etc.
evacuate building occupants during start-up and planned shutdowns
MANAGEMENT OF HAZARDS ASSOCIATED WITH LOCATION OF PROCESS PLANT PERMANENT BUILDINGS
11
5.6 Personnel Performing Building Siting Evaluation
Personnel performing the building siting evaluation shall have competence in the analytical methods used in the
evaluation. Areas of competency include, as appropriate, the application of the methodology being employed, hazard
identification, scenario development, flammable and toxic gas dispersion modeling, fire modeling, explosion
modeling, blast response of structures, design of buildings to resist thermal loading and gas ingress, frequency
assessment, and quantitative risk assessment techniques.
5.7 Management of Building Occupancy
--`,,``,`,,`,,,,,,`,,,``,`,,,,``-`-`,,`,,`,`,,`---
Owners/operators shall develop policies and practices to address housing of personnel located in buildings intended
for occupancy considering exposure level to explosion, fire, and toxic material release. Personnel (essential and
nonessential) may be located in a building intended for occupancy that meets the owner/operators’ building siting
evaluation criteria. Consideration should be given to locating nonessential personnel as far as practicable from the
hazard and discouraging congregation of personnel in buildings close to process areas.
Owner/operators should periodically confirm that buildings not intended for occupancy remain unoccupied.
5.8 Management of Change (MOC)
Owners/operators shall identify situations that require MOC. Situations that may require MOC evaluation include, but
are not limited to:
— changes to plant operations, processes or equipment (including decommissions or additions) cause a change in
potential for, or severity of, explosion, fire, or toxic impacts at the building location;
— a new building intended for occupancy is added to the facility;
— a modification or addition to an existing building occurs that could cause a change in the potential for, or severity
of, explosion, fire, or toxic material release impacts;
— the building’s occupancy status changes from not intended for occupancy to intended for occupancy;
— the number of personnel or time spent inside the building increases either permanently or for a defined period of
time (see A.3.6).
The actions from the MOC evaluation may vary depending on whether the change is permanent or for a defined
period of time. Where the change is permanent, a revision of the building siting evaluation may be necessary. For
change which is for a defined period of time, interim risk mitigation measures may be appropriate (see A.3.6).
6 Building Siting Evaluation for Explosion
6.1 General
Owners/operators shall determine if the building intended for occupancy under consideration could be impacted by
explosion. Where no potential explosion scenario is identified which could adversely affect the building under
consideration, a building siting evaluation for explosion is not required.
A systematic process for building siting evaluation for external explosions is shown in Figure 2. The process is
applicable to both new and existing buildings intended for occupancy.
12
API RECOMMENDED PRACTICE 752
START
Could building
be impacted by
explosion?
(6.2)
NO
YES
Is it a new
building or
modification to
existing
building?
YES
Determine blast loads
on building (6.3).
Design building
(including extensions
and modifications
to existing buildings)
to meet building siting
evaluation for explosion
(6.7, 6.8).
NO
Determine blast loads
on building (6.3).
Carry out more
detailed
analysis?
(6.6)
--`,,``,`,,`,,,,,,`,,,``,`,,,,``-`-`,,`,,`,`,,`---
Complete a building
damage level
assessment (6.4) or
a detailed structural
analysis (6.4).
YES
NO
Does building
meet building
siting criteria
for explosion?
(6.6)
YES
NO
Include building in
mitigation plan.
(6.6)
Building siting
evaluation for
explosion not
required.
Implement management
of building occupancy
(5.7) and/or management
of change (5.8).
STOP
Figure 2—Building Siting Evaluation for Explosions
