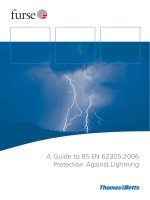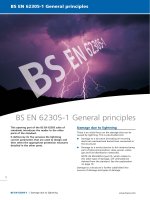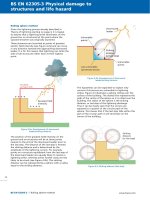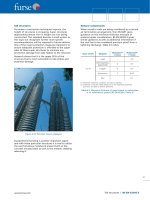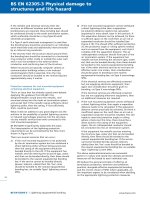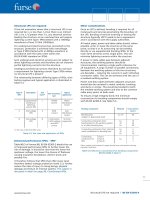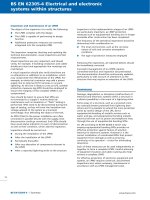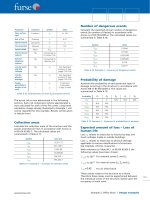Bsi bs en 01366 12 2014
Bạn đang xem bản rút gọn của tài liệu. Xem và tải ngay bản đầy đủ của tài liệu tại đây (1.15 MB, 36 trang )
BS EN 1366-12:2014
BSI Standards Publication
Fire resistance tests for service
installations
Part 12: Non-mechanical fire barrier for
ventilation ductwork
BS EN 1366-12:2014
BRITISH STANDARD
National foreword
This British Standard is the UK implementation of EN 1366-12:2014.
The UK participation in its preparation was entrusted to Technical
Committee FSH/22/-/4, Fire resistance tests for dampers, seals and
smoke extraction.
A list of organizations represented on this committee can be
obtained on request to its secretary.
This publication does not purport to include all the necessary
provisions of a contract. Users are responsible for its correct
application.
© The British Standards Institution 2014. Published by BSI Standards
Limited 2014
ISBN 978 0 580 84234 4
ICS 13.220.50
Compliance with a British Standard cannot confer immunity from
legal obligations.
This British Standard was published under the authority of the
Standards Policy and Strategy Committee on 31 October 2014.
Amendments issued since publication
Date
Text affected
BS EN 1366-12:2014
EN 1366-12
EUROPEAN STANDARD
NORME EUROPÉENNE
EUROPÄISCHE NORM
October 2014
ICS 13.220.50
English Version
Fire resistance tests for service installations - Part 12: Nonmechanical fire barrier for ventilation ductwork
Essais de résistance au feu des installations techniques Partie 12: Barrière résistante au feu non mécanique pour
les conduits de ventilation
Feuerwiderstandsprüfungen für Installationen - Teil 12:
Nichtmechanische Brandschutzverschlüsse für
Lüftungsleitungen
This European Standard was approved by CEN on 13 June 2014.
CEN members are bound to comply with the CEN/CENELEC Internal Regulations which stipulate the conditions for giving this European
Standard the status of a national standard without any alteration. Up-to-date lists and bibliographical references concerning such national
standards may be obtained on application to the CEN-CENELEC Management Centre or to any CEN member.
This European Standard exists in three official versions (English, French, German). A version in any other language made by translation
under the responsibility of a CEN member into its own language and notified to the CEN-CENELEC Management Centre has the same
status as the official versions.
CEN members are the national standards bodies of Austria, Belgium, Bulgaria, Croatia, Cyprus, Czech Republic, Denmark, Estonia,
Finland, Former Yugoslav Republic of Macedonia, France, Germany, Greece, Hungary, Iceland, Ireland, Italy, Latvia, Lithuania,
Luxembourg, Malta, Netherlands, Norway, Poland, Portugal, Romania, Slovakia, Slovenia, Spain, Sweden, Switzerland, Turkey and United
Kingdom.
EUROPEAN COMMITTEE FOR STANDARDIZATION
COMITÉ EUROPÉEN DE NORMALISATION
EUROPÄISCHES KOMITEE FÜR NORMUNG
CEN-CENELEC Management Centre: Avenue Marnix 17, B-1000 Brussels
© 2014 CEN
All rights of exploitation in any form and by any means reserved
worldwide for CEN national Members.
Ref. No. EN 1366-12:2014 E
BS EN 1366-12:2014
EN 1366-12:2014 (E)
Contents
Page
Foreword ..............................................................................................................................................................4
Introduction .........................................................................................................................................................5
1
Scope ......................................................................................................................................................6
2
Normative references ............................................................................................................................6
3
Terms and definitions ...........................................................................................................................6
4
4.1
4.2
4.3
4.4
4.5
4.6
Test equipment ......................................................................................................................................7
General ....................................................................................................................................................7
Connecting duct.....................................................................................................................................7
Volume flow measuring station............................................................................................................7
Condensing unit.....................................................................................................................................7
Gas temperature measuring devices ...................................................................................................8
Exhaust fan system ...............................................................................................................................8
5
Test conditions ......................................................................................................................................8
6
6.1
6.2
6.2.1
6.2.2
6.2.3
6.2.4
6.2.5
6.3
6.3.1
6.3.2
6.3.3
6.3.4
6.3.5
Test specimen ........................................................................................................................................8
Size ..........................................................................................................................................................8
Number of tests......................................................................................................................................8
General ....................................................................................................................................................8
Supporting construction .......................................................................................................................9
Method of installation in the supporting construction ......................................................................9
Method of installation on to the supporting construction.................................................................9
Method of installation away from the supporting construction .......................................................9
Design .................................................................................................................................................. 10
General ................................................................................................................................................. 10
Orientation to be tested ..................................................................................................................... 10
Non-mechanical fire barriers installed within a wall or floor opening .......................................... 10
Non-mechanical fire barriers mounted on to the face of a wall or floor ....................................... 10
Non-mechanical fire barriers mounted remote from a wall or floor .............................................. 10
7
7.1
7.2
7.3
Installation of test specimen ............................................................................................................. 11
General ................................................................................................................................................. 11
Supporting construction .................................................................................................................... 11
Minimum separation ........................................................................................................................... 11
8
8.1
8.2
Conditioning ........................................................................................................................................ 12
General ................................................................................................................................................. 12
Water-based sealing materials .......................................................................................................... 12
9
9.1
9.1.1
9.1.2
9.2
9.2.1
9.2.2
Application of instrumentation.......................................................................................................... 12
Thermocouples ................................................................................................................................... 12
Furnace thermocouples (plate thermometers) ................................................................................ 12
Unexposed surface temperature ....................................................................................................... 12
Furnace pressure ................................................................................................................................ 12
General ................................................................................................................................................. 12
Pressure differential measurement, furnace and connecting duct ............................................... 12
10
10.1
10.2
Test procedure .................................................................................................................................... 13
Determination of leakage of connecting duct and measuring station .......................................... 13
Fire test procedure ............................................................................................................................. 13
2
BS EN 1366-12:2014
EN 1366-12:2014 (E)
11
Performance criteria............................................................................................................................ 14
12
Test report ............................................................................................................................................ 15
13
13.1
13.2
13.3
13.4
13.5
13.6
Field of direct application of test results .......................................................................................... 16
Size of non-mechanical fire barrier ................................................................................................... 16
Non-mechanical fire barriers installed within structural openings ................................................ 16
Non-mechanical fire barriers installed onto the face of a wall or a floor ...................................... 16
Non-mechanical fire barriers remote from a wall or floor ............................................................... 16
Fire from above.................................................................................................................................... 17
Separation between non-mechanical fire barriers and between non-mechanical fire
barriers and construction elements .................................................................................................. 17
Supporting constructions .................................................................................................................. 17
13.7
Annex A (normative) EOTA TR026 - Characterization, Aspects of Durability and Factory
Production Control for Reactive Materials, Components and Products ....................................... 30
Bibliography ...................................................................................................................................................... 31
3
BS EN 1366-12:2014
EN 1366-12:2014 (E)
Foreword
This document (EN 1366-12:2014) has been prepared by Technical Committee CEN/TC 127 “Fire safety in
buildings”, the secretariat of which is held by BSI.
This European Standard shall be given the status of a national standard, either by publication of an identical
text or by endorsement, at the latest by April 2015 and conflicting national standards shall be withdrawn at the
latest by April 2015.
Attention is drawn to the possibility that some of the elements of this document may be the subject of patent
rights. CEN [and/or CENELEC] shall not be held responsible for identifying any or all such patent rights.
This document has been prepared under a mandate given to CEN by the European Commission and the
European Free Trade Association, and supports essential requirements of EU Directives.
EN 1366, Fire resistance tests for service installations, consists of the following parts:
—
Part 1: Ventilation ducts;
—
Part 2: Fire dampers;
—
Part 3: Penetration seals;
—
Part 4: Linear joint seals;
—
Part 5: Service ducts and shafts;
—
Part 6: Raised access and hollow core floors;
—
Part 7: Conveyor systems and their closures;
—
Part 8: Smoke extraction ducts;
—
Part 9: Single compartment smoke extraction ducts;
—
Part 10: Smoke control dampers;
—
Part 11: Fire protective systems for cable systems and associated components (in preparation);
—
Part 12: Non-mechanical fire barrier for ventilation ductwork (this document);
—
Part 13: 1-, 2-, 3- sided ducts (in preparation);
—
Part 14: Kitchen extract ducts;
—
Part 15: Mixed penetrations including pipes cables, ducts and dampers.
According to the CEN-CENELEC Internal Regulations, the national standards organizations of the following
countries are bound to implement this European Standard: Austria, Belgium, Bulgaria, Croatia, Cyprus, Czech
Republic, Denmark, Estonia, Finland, Former Yugoslav Republic of Macedonia, France, Germany, Greece,
Hungary, Iceland, Ireland, Italy, Latvia, Lithuania, Luxembourg, Malta, Netherlands, Norway, Poland, Portugal,
Romania, Slovakia, Slovenia, Spain, Sweden, Switzerland, Turkey and the United Kingdom.
4
BS EN 1366-12:2014
EN 1366-12:2014 (E)
Introduction
The purpose of the test is to evaluate the ability of a non-mechanical (no moving parts) fire barrier (see Annex
A) to prevent fire and smoke spreading from one fire compartment to another through the air ductwork system
which may penetrate fire separating walls and floors.
Non-mechanical fire barriers are unable to achieve an “S” classification, which requires a known limited
ambient leakage, as they are unable to be closed except under fire conditions.
The non-mechanical fire barrier is attached (directly or remotely via a section of ducting), to a fire separating
element in a manner representative of practice.
Tests are performed starting with the non-mechanical fire barrier in its cold standard state to expose it to
furnace conditions.
Temperature and integrity measurements are carried out in various parts of the test construction during the
test. The leakage of the non-mechanical fire barrier system is measured (continuously during the test) by
direct flow measurements while maintaining a constant pressure differential across the closed non-mechanical
fire barrier of 300 Pa.
Caution:
The attention of all persons concerned with managing and carrying out this fire resistance test is drawn to the
fact that fire testing may be hazardous and that there is a possibility that toxic and/or harmful smoke and
gases may be evolved during the test. Mechanical and operational hazards may also arise during the
construction of the test elements or structures, their testing and disposal of test residues.
An assessment of all potential hazards and risks to health should be made and safety precautions should be
identified and provided. Written safety instructions should be issued. Appropriate training should be given to
relevant personnel. Laboratory personnel should ensure that they follow written safety instructions at all times.
5
BS EN 1366-12:2014
EN 1366-12:2014 (E)
1
Scope
This part of EN 1366 specifies a method for determining the fire resistance of non-mechanical fire barriers
installed in fire separating elements designed to withstand heat and the passage of smoke and gases at high
temperature. This European Standard is used in conjunction with EN 1363-1 and EN 1366-2.
This European Standard is not suitable for testing non-mechanical fire barriers in suspended ceilings without
modification.
This European Standard is not suitable for testing fire dampers, see EN 1366-2.
This European Standard is not suitable for testing such products as air transfer grilles, as the pressures and
flows involved are different and may cause differing behaviour.
2
Normative references
The following documents, in whole or in part, are normatively referenced in this document and are
indispensable for its application. For dated references, only the edition cited applies. For undated references,
the latest edition of the referenced document (including any amendments) applies.
EN 1363-1, Fire resistance tests - Part 1: General Requirements
EN 1363-2, Fire resistance tests - Part 2: Alternative and additional procedures
EN 1366-2, Fire resistance tests for service installations - Part 2: Fire dampers
EN ISO 5167-1, Measurement of fluid flow by means of pressure differential devices inserted in circular crosssection conduits running full - Part 1: General principles and requirements (ISO 5167-1)
EN ISO 5167-2, Measurement of fluid flow by means of pressure differential devices inserted in circular crosssection conduits running full - Part 2: Orifice plates (ISO 5167-2)
EN ISO 5167-3, Measurement of fluid flow by means of pressure differential devices inserted in circular crosssection conduits running full - Part 3: Nozzles and Venturi nozzles (ISO 5167-3)
EN ISO 13943, Fire safety - Vocabulary (ISO 13943)
3
Terms and definitions
For the purposes of this document, the terms and definitions given in EN 1363-1, EN 1366-2 and
EN ISO 13943, together with the following, apply.
3.1
non-mechanical fire barrier
open device with no moving parts for use in HVAC ventilation systems at fire boundaries that only closes to
maintain compartmentation in the event of a fire
3.2
test specimen
non-mechanical fire barrier, connecting frame and (if applicable) the perimeter penetration sealing system
6
BS EN 1366-12:2014
EN 1366-12:2014 (E)
3.3
connecting duct
duct section between the non-mechanical fire barrier or supporting construction and the measuring station
3.4
test construction
complete assembly of the test specimen, the connecting duct and the supporting construction
3.5
measuring station
equipment installed between the connecting duct and the exhaust equipment to determine the volume flow
rate of gases passing through the fire barrier under test
3.6
exhaust equipment
equipment consisting of a fan and balancing or dilution barriers (if any), to apply and maintain the
underpressure in the connecting duct
4
Test equipment
4.1 General
In addition to the test equipment specified in EN 1363-1, and if applicable, EN 1363-2, the following is
required. Examples of test configurations are shown in Figures 1 and 2.
4.2 Connecting duct
The connecting duct shall be of all welded construction fabricated from (1,5 ± 0,1) mm thick steel of the same
size (width x height or diameter) as the non-mechanical fire barrier being tested. The duct shall have a length
of two times the diagonal dimension of the non-mechanical fire barrier up to a maximum of 2 m. Where a nonmechanical fire barrier that has a short spigot such that connection to the connecting duct is difficult, this
spigot shall be extended by 500 mm using material of the same type and thickness of the spigot in order to
provide a secure air-tight connection without unduly stiffening the non-mechanical fire barrier. This extended
spigot shall be all welded the same as the connecting duct. The length of the connecting duct shall then be
reduced by 500 mm.
The connecting duct may be provided with a gas tight observation window.
Care should be taken in the event of testing to Figure 4, to select a method of connecting the non-mechanical
fire barrier to the ductwork to ensure that accurate leakage is recorded.
4.3 Volume flow measuring station
This shall consist of a venturi, orifice plate, or other suitable device and (where necessary) an air flow
straightener, installed in straight lengths of pipe, all sized to EN ISO 5167-1, EN ISO 5167-2 and
EN ISO 5167-3. It shall be installed between the connecting duct and the exhaust fan to determine the volume
flow rate of gases passing through the non-mechanical fire barrier under test. The measuring device shall be
capable of measuring to an accuracy of ± 5 %. Regardless of whether vertical or horizontal non-mechanical
fire barriers are being tested, the volume flow measuring station shall always be used in a horizontal
orientation.
4.4 Condensing unit
Where materials used in the construction of a non-mechanical fire barrier may generate quantities of steam
during the fire test, a condensing unit having provision for drainage shall be installed between the non-
7
BS EN 1366-12:2014
EN 1366-12:2014 (E)
mechanical fire barrier and the flow measuring device. When using the condensing device, the temperature
recorded by the thermocouple positioned downstream of the flow measuring device described in 4.3 shall not
exceed 40 °C.
4.5 Gas temperature measuring devices
These shall be positioned adjacent to the flow measuring device. A suitable device is a 1,5 mm diameter
sheathed thermocouple orientated vertically with its measuring junction located at the centre line of the
measuring duct and at a distance equal to twice the diameter of the measuring duct downstream from the flow
measuring device. A similar thermocouple may be located at the exit from the connecting duct plenum for
information purposes only (see Figure 1).
4.6 Exhaust fan system
This shall be capable of controlling the flow rates and maintaining the specified pressure differential between
the connecting duct and the furnace when the non-mechanical fire barrier is closed under fire conditions.
The 300 Pa (or higher if applicable) pressure differential shall be regulated by a suitable control system. The
pressure shall be controlled to within ± 5 % of the specified value.
5
Test conditions
The heating conditions and the furnace atmosphere shall conform to those given in EN 1363-1, or if
applicable, EN 1363-2.
The furnace pressure shall be controlled to EN 1363-1, except in the case of testing non-mechanical fire
barriers installed in a vertical separating element when the pressure shall be controlled to (15 ± 3) Pa at mid
height of the non-mechanical fire barrier. If two or more such non-mechanical fire barriers are being tested
simultaneously, this pressure shall be established at mid height of the lower non-mechanical fire barrier.
For non-mechanical fire barriers installed in a horizontal separating element the pressure shall be controlled to
(20 ± 3) Pa at 100 mm below the underside of the separating element to which it is fixed.
Details of pressure conditions within the connecting duct are given in 9.2.
6
Test specimen
6.1 Size
For the fire test, see 10.2, the maximum size of non-mechanical fire barrier shall be tested. If this is made from
sections, the maximum number of sections with all their framework (transoms and mullions) shall be tested.
6.2 Number of tests
6.2.1
General
The number of tests depends on various factors.
•
Supporting construction;
•
method of installation in the supporting construction;
•
method of installation on to the supporting construction;
8
BS EN 1366-12:2014
EN 1366-12:2014 (E)
•
method of installation away from the supporting construction.
It may be seen that there are considerable combinations of supporting constructions, installation methods etc.
and this leads to a large number of tests.
Reference should be made to the extended field of application standard before starting a test program as
careful consideration of this may reduce the number of tests that need to be completed. It is advisable that this
is done in conjunction with a notified body or test authority.
6.2.2
Supporting construction
Typical supporting constructions would be masonry walls, blockwork walls, dry walls, concrete floors etc.
Other supporting constructions may be available and these should be used if it is proposed that the nonmechanical fire barrier be tested in conjunction with them.
6.2.3
Method of installation in the supporting construction
Each method proposed for installation in each supporting construction shall be tested. The non-mechanical
fire barrier shall be tested both ways round.
NOTE
There were many discussions on symmetry in the revision and development of this standard. It proved
impossible to define symmetry in an objective way to allow all test or authorizing bodies to apply rules in a similar way,
particularly in the case of installation in the supporting construction. Also to be considered was where the non-mechanical
fire barrier was installed in the depth of the wall and so on. The concept of symmetry has been removed from the
standard.
6.2.4
Method of installation on to the supporting construction
Each method proposed for installation on to each supporting construction shall be tested. One test shall be
undertaken with the non-mechanical fire barrier inside the furnace and one test undertaken with the nonmechanical fire barrier outside the furnace. The face of the non-mechanical fire barrier to be presented to the
supporting construction shall be clearly identified so that in cannot be installed the wrong way round on site. If
it is to be allowed to be installed either way round it shall be tested both ways round inside the furnace and
both ways round outside the furnace.
In the case of an uninsulated non-mechanical fire barrier fixed in this manner, only a barrier on the inside of
the furnace needs to be tested, as this is considered to be to the most onerous condition.
6.2.5
Method of installation away from the supporting construction
Each method proposed for installation away from each supporting construction shall be tested. One test shall
be undertaken with the non-mechanical fire barrier inside the furnace and one test undertaken with the nonmechanical fire barrier outside the furnace. The face of the non-mechanical fire barrier on the side of the
supporting construction shall be clearly identified so that in cannot be installed the wrong way round on site. If
it is to be allowed to be installed either way round it shall be tested both ways round inside the furnace and
both ways round outside the furnace.
In addition to the largest size, when testing on the outside of the furnace only, a non-mechanical fire barrier of
the smallest size shall be tested. This is to prove closure when restricted exposure is given to the radiant heat
of the furnace.
The method of support of the ductwork through the supporting construction shall be clearly defined as this will
form part of the installation method
9
BS EN 1366-12:2014
EN 1366-12:2014 (E)
6.3 Design
6.3.1
General
The test shall be made on a test specimen representative of the assembly on which information is required.
The general test layouts and equipment references are shown in Figures 1 and 2 for walls and floors
respectively.
6.3.2
Orientation to be tested
Non-mechanical fire barriers which are to be installed in both horizontal and vertical constructions shall be
tested in both orientations. Non-mechanical fire barriers which may be installed vertically but in different
design orientations shall be tested in both orientations – e.g. slots vertical and slots horizontal.
6.3.3
Non-mechanical fire barriers installed within a wall or floor opening
Non-mechanical fire barriers which are to be installed within an opening in line with a wall or floor shall be
tested as generally shown in Figure 3.
6.3.4
Non-mechanical fire barriers mounted on to the face of a wall or floor
Non-mechanical fire barriers which are to be installed mounted on to the face of a wall or floor shall be tested
as generally shown in Figures 4 and 5.
Uninsulated non-mechanical fire barriers which are to be mounted onto the face of a wall or floor shall be
tested with the non-mechanical fire barrier positioned within the furnace.
Insulated non-mechanical fire barriers which are to be mounted onto the face of a wall or floor shall be tested
from both sides so that the insulation properties of the non-mechanical fire barrier body, and where
appropriate the duct, can be evaluated. Non-mechanical fire barriers which can be mounted above or below
the floor shall be tested with fire from below.
6.3.5
6.3.5.1
Non-mechanical fire barriers mounted remote from a wall or floor
General
For test purposes, non-mechanical fire barriers which are to be mounted remote from the wall or floor shall be
attached to a length of ductwork. This duct shall be attached to the supporting construction with the nonmechanical fire barrier installed at the other end of the duct. This ductwork shall be considered as part of the
test specimen and shall be installed by the sponsor. Non-mechanical fire barriers which can be mounted
above or below the floor shall be tested with fire from below.
6.3.5.2
Non-mechanical fire barriers mounted inside the furnace
The length of ductwork inside the furnace described in 6.3.5.1 shall be (1 000 ± 50) mm. The distance
between the outer surface of the duct and the furnace wall, roof or floor shall be not less than 500 mm. An
example of a non-mechanical fire barrier mounted remote from a wall inside the furnace is given in Figure 6.
6.3.5.3
Non-mechanical fire barriers mounted outside the furnace
The length of ductwork outside the furnace described in 6.3.5.1 shall be (1 000 ± 50) mm. An example of a
non-mechanical fire barrier mounted remote from a wall outside the furnace is given in Figure 7.
10
BS EN 1366-12:2014
EN 1366-12:2014 (E)
7
Installation of test specimen
7.1 General
The test specimen shall be installed, as far as possible, in a manner representative of practice.
The non-mechanical fire barrier shall be installed and sealed as in practice in a supporting construction in
accordance with the manufacturer's instructions. Where the manufacturer of the non-mechanical fire barrier
requires it to be tested in a length of insulated ductwork he shall specify the details of materials and
construction and the length over which the duct is to be insulated as shown in Figure 8.
7.2 Supporting construction
The supporting construction selected shall have fire resistance equal to (or less than) the anticipated fire
resistance of the non-mechanical fire barrier being tested.
If at the end of the test duration, the non-mechanical fire barrier is performing better than it is intended, the
test should be allowed to continue provided the non-mechanical fire barrier can still stay in place.
Information on the applicability of the test results when a using a specific supporting construction is given in
Clause 13.
Standard vertical supporting constructions shall be selected using the specifications as described in detail in
EN 1363-1.
Vertical supporting constructions of all rigid walls have no minimum dimensions, but the clearances shown in
Figures 10 and 11 shall be observed.
In the case of flexible supporting walls, the flexible walls shall have minimum dimensions of width
1 500 mm × height 3 000 mm. The clearances shown in Figures 10 and 11 shall be observed. The wall shall
have one free edge and one fixed edge.
NOTE
It is advisable that any sample to be installed in a flexible wall interrupt at least one vertical stud (see also
direct field of application) and that the sample is installed in the centre of the wall to show response to maximum
deflection.
Standard floor constructions are shown in Table 1.
Table 1 — Standard floor constructions
Type of
construction
Normal concrete
Aerated concrete
Thickness
Density
3
Test duration t
mm
kg/m
h
110 ± 10
2 200 ± 200
t ≤ 1,5
150 ± 10
2 200 ± 200
1,5 < t ≤ 3
175 ± 10
2 200 ± 200
3
125 ± 10
650 ± 200
t≤2
150 ± 10
650 ± 200
2
7.3 Minimum separation
If more than one barrier is tested at one time the distance between the non-mechanical fire barriers shall not
normally be less than 200 mm, as shown in Figures 10 and 11. However, if a specific installation requires nonmechanical fire barriers to be closer, then they shall be tested to the minimum separation used in practice.
11
BS EN 1366-12:2014
EN 1366-12:2014 (E)
8
Conditioning
8.1 General
The test specimen and installation construction shall be conditioned in accordance with EN 1363-1.
8.2 Water-based sealing materials
Water-based materials (e.g. mortar, concrete, …) used to seal the gap between the supporting construction
and the non-mechanical fire barrier where the gap is < 10 mm wide shall be conditioned for at least seven
days before fire testing.
Water-based materials used to seal the gap between the supporting construction and the non-mechanical fire
barrier assembly where the gap is > 10 mm wide shall be conditioned for at least 28 days before fire testing.
Thin skins of sealants/mastics of up to 2 mm thick shall be given a minimum of 48 h drying time.
9
Application of instrumentation
9.1 Thermocouples
9.1.1
Furnace thermocouples (plate thermometers)
Plate thermometers shall be provided in accordance with EN 1363-1. Examples of positions of plate
thermometers for a number of different configurations are shown in Figures 3 to 8. For non-mechanical fire
barriers mounted in a wall, the plate thermometers shall be oriented so that side ‘A’ faces towards the back
wall of the furnace. For non-mechanical fire barriers mounted in a floor, the plate thermometers shall be
oriented so that side ‘A’ faces the floor of the furnace.
9.1.2
Unexposed surface temperature
The positions of unexposed surface thermocouples shall be in accordance with EN 1363-1 and, depending on
the method of mounting the non-mechanical fire barrier selected, at the positions shown in Figures 3 to 9. At
least one thermocouple of each type shall be positioned above, below and on each side of the nonmechanical fire barrier. A roving thermocouple shall be used for additional evaluation of maximum
temperature.
9.2 Furnace pressure
9.2.1
General
Furnace pressure shall be measured in accordance with EN 1363-1.
9.2.2
Pressure differential measurement, furnace and connecting duct
A pressure tapping shall be located on the centre line, at mid height, of one vertical side wall of the connecting
duct. Instrumentation to determine the pressure differential between the furnace and the connecting duct shall
be provided. The instrument shall have a measurement capacity 300 Pa higher than the test pressure chosen
for the test.
12
BS EN 1366-12:2014
EN 1366-12:2014 (E)
10 Test procedure
10.1 Determination of leakage of connecting duct and measuring station
10.1.1 Seal the inlet aperture of the non-mechanical fire barrier using impervious material.
10.1.2 Assemble the connecting duct, the measuring station and the exhaust fan as shown in Figure 1 for
wall mounted non-mechanical fire barriers or as shown in Figure 2 for floor mounted non-mechanical fire
barriers. The joints between each component shall be sealed with high temperature gaskets and/or sealants.
10.1.3 Connect an orifice plate, venturi or other suitable device to a suitable recording instrument calibrated
and complying with EN ISO 5167-1, EN ISO 5167-2and EN ISO 5167-3. Calculate the leakage from the
recorded pressure differential from the orifice plate, venturi or other suitable device using the formulae for
volume flow rates given in EN ISO 5167-1, EN ISO 5167-2 and EN ISO 5167-3.
NOTE
It may be necessary to use a different size of orifice plate, venturi or other suitable device for the
determination of the leakage of the connecting duct and measuring station to that used for the leakage tests described in
10.2.
10.1.4 Adjust the exhaust fan so that the air leakage through the connecting duct and measuring station can
be measured at 300 Pa. The pressure differential shall be maintained for 60 s before the leakage is recorded.
For pressure differentials higher than 300 Pa, the measurement of leakage shall be performed at the required
test pressure.
NOTE
If the laboratory wants to use a different method involving more points, this is acceptable as long as the value
at the test pressure is recorded.
10.1.5 Measure the leakage at 300 Pa, or at the higher selected pressure differential as appropriate.
3
10.1.6 If the leakage at 300 Pa is more than 12 m /h improve the sealing of joints in the construction, until
the leakage criterion can be met. For pressure differentials higher than 300 Pa the leakage of 12 m3/h shall be
0,67
increased by a factor (P(test)/300) .
10.1.7 Remove sealing from the inlet aperture of the non-mechanical fire barrier.
NOTE
The 50 cycle opening and closing test (as described in EN 1366–2) is not applicable to non-mechanical fire
barriers. Ambient leakage is not relevant for non-mechanical fire barriers.
10.2 Fire test procedure
10.2.1 Connect all instrumentation required by this standard.
10.2.2 Set the exhaust fan system to produce an air velocity of 0,15 m/s across the non-mechanical fire
barrier opening. This shall be measured by the orifice plate, venturi or other suitable device located within the
measuring duct. Maintain the air velocity at (0,15 ± 0,02) m/s.
10.2.3 Switch off the exhaust fan, but leave it at its pre-set value given in 10.2.2.
10.2.4 Ignite the furnace, switch on the exhaust fan within 10 s of burners being ignited. The commencement
of the test is as described in EN 1363-1.
10.2.5 During the first 2 min of the test closure of the non-mechanical fire barrier shall be assumed when the
under pressure inside the connecting duct increases by at least 50 Pa over a 5 second time period. When this
occurs the pressure difference across the non-mechanical fire barrier shall be adjusted to 300 Pa ± 15 Pa. An
observation shall be recorded.
13
BS EN 1366-12:2014
EN 1366-12:2014 (E)
If an abrupt pressure increase inside the connecting duct does not happen within the first 2 min of the test, the
non-mechanical fire barrier shall be deemed to have not closed and the test failed.
The system shall then be run with the pressure difference being continuously controlled to 300 Pa ± 15 Pa. At
5 min from the commencement of the test the first classification leakage reading shall be recorded. The
criteria for leakage classification shall then be applied (see 11a)).
10.2.6 For the remainder of the test continuously adjust the exhaust fan to maintain an underpressure of
(300 ± 15) Pa (or higher underpressure, subject to ± 5 % tolerance) in the connecting duct relative to the
furnace.
If the sponsor has requested a higher pressure differential this will replace the 300 Pa referred to in the
clauses above. However the same pass/fail criteria shall then be applied (see 11a)).
10.2.7 Carry out the following during the test:
a)
Control and record the furnace temperature generally in accordance with EN 1363-1 with furnace
thermocouples (plate thermometers) placed as shown in Figures 3 to 8.
b)
Control and record the pressure generally in accordance with EN 1363-1 with the following corrections.
The furnace pressure at the horizontal centre line of a non-mechanical fire barrier installed in a vertical
separating element shall be maintained at (15 ± 3) Pa. The furnace pressure for a non-mechanical fire
barrier installed in a horizontal separating element shall be maintained at (20 ± 3) Pa at 100 mm below
the underside of the separating element to which it is fixed.
c)
Maintain the pressure differential specified in 10.2.6.
d)
Record the pressure differential across the orifice plate, venturi or other suitable device and the local gas
temperature at not more than two minute intervals.
Calculate constants for the orifice plate, venturi or other suitable devices in accordance with EN ISO 5167-1
over the range of anticipated gas temperatures. As a function of time and measured gas temperatures select
the corresponding orifice plate, venturi or other suitable device constants and calculate the volume flow rate at
the measuring station gas temperatures using the formulae for volume flow rates given in EN ISO 5167-1,
EN ISO 5167-2 and EN ISO 5167-3. Correct the measured volume flow rate to 20 °C. Deduct the value for the
leakage of the connecting duct and measuring station determined in 10.1 from the measured leakages.
e)
Record the temperature on the external surface of the supporting construction, the non-mechanical fire
barrier and of the connecting duct as specified in EN 1363-1.
f)
Evaluate the integrity of the junction between the supporting construction and connecting duct as
specified in EN 1363-1.
g)
Observe the general behaviour of the non-mechanical fire barrier assembly during the test. In practice
this will be limited to observations made on the furnace side and to the duct/non-mechanical fire barrier
junction and adjacent area on the non-furnace side.
11 Performance criteria
The following performance criteria apply after 5 min from the start of the fire test:
a)
Integrity:
From 5 min after the start of the fire test the leakage through the non-mechanical fire barrier shall not exceed
3
2
360 m /(h m ) of the cross sectional area of the non-mechanical fire barrier at the duct connection to the nonmechanical fire barrier) (corrected to 20 °C).
14
BS EN 1366-12:2014
EN 1366-12:2014 (E)
The integrity around the perimeter of the non-mechanical fire barrier shall be judged in accordance with the
criteria given in EN 1363-1.
3
2
The 360 m /(h m ) of the cross sectional area of the non-mechanical fire barrier at the duct connection to the
non-mechanical fire barrier) (corrected to 20 °C) is a fixed value, correspondingly, if the test was to be
2
undertaken at a different pressure difference (e.g. 500 pa), this value of 360 m3/(h m ) (corrected to 20 °C),
shall remain and shall not be increased in proportion to the pressure difference.
b)
Insulation
The temperature criteria shall be as defined in EN 1363-1. The maximum temperature shall be taken from
thermocouples T1, T3, T5, Ts, TsA as shown in the figures and the roving thermocouple. The average
temperature shall be determined from thermocouples T2, T4, T6 etc as shown in the figures.
NOTE
An S leakage classification is not achievable, because no ambient leakage performance is possible.
The result of the fire test shall be stated in terms of the time elapsed to the completed minute from the
commencement of the heating to the time when the non-mechanical fire barrier failed to satisfy the criteria for
integrity, insulation or leakage, or the termination of the heating, whichever is the shortest.
12 Test report
In addition to the items required by EN 1363-1, the following shall also be included in the test report:
a)
a detailed technical specification and description of the non-mechanical fire barrier, including design
orientation (e.g. slots vertical or horizontal) and other materials used in its construction;
b)
a detailed description of any duct included in the test set up to install the non-mechanical fire barrier
remote from the supporting construction;
c)
a description of the wall or floor used for the test, including its thickness and density;
d)
a detailed technical specification and description of the method and materials used to seal the nonmechanical fire barrier into the supporting test construction;
e)
details of the dimension from the exposed face of the supporting construction to the centre line of the
plane of operation of the non-mechanical fire barrier, with a clear statement whether that dimension was
in the direction of the furnace or away from it;
f)
reference that the test was carried out in accordance with EN 1366-12;
g)
a record of the determined leakage of the connecting duct and measuring station at ambient temperature
before the fire test;
h)
a record of the following relating to the fire test as a function of time:
i)
connecting duct pressure differential against furnace pressure;
ii)
gas temperature at exit of connecting duct;
iii) measuring station gas temperature;
iv) measuring station pressure differential;
v)
calculated volume flow rate corrected to 20 °C;
15
BS EN 1366-12:2014
EN 1366-12:2014 (E)
i)
the time at which the non-mechanical fire barrier closed after the start of the test and the test duration
(see 10.2.5);
j)
any observations which were made during the course of the test, particularly with respect to loss of
integrity at the joints between the non-mechanical fire barrier and its connecting duct and the nonmechanical fire barrier assembly and the supporting construction;
k)
the test duration
l)
where the test has been undertaken using a higher underpressure than 300 Pa, a clear statement of this
together with an explanation of the basis for such a value being selected. All calculated volume flows
shall be clearly identified as relating to the selected higher underpressure;
m) times from the start of the fire test at which each of the performance criteria was exceeded.
13 Field of direct application of test results
13.1 Size of non-mechanical fire barrier
A test result obtained for the largest non-mechanical fire barrier is applicable to all non-mechanical fire
barriers of the same type (including any aspect ratio) provided that the maximum dimensions (height and
width) do not exceed those tested and that the components remain in the same orientation as those tested.
13.2 Non-mechanical fire barriers installed within structural openings
A test result obtained for a non-mechanical fire barrier installed within a structural opening is only applicable to
non-mechanical fire barriers of the same type installed in the same orientation and position in relation to the
supporting construction as that tested.
13.3 Non-mechanical fire barriers installed onto the face of a wall or a floor
A test result obtained for a non-mechanical fire barrier installed onto the face of a wall or floor is only
applicable to non-mechanical fire barriers of the same type installed onto the face of a separating element in
the same orientation and position in relation to the supporting construction as that tested.
13.4 Non-mechanical fire barriers remote from a wall or floor
A test result obtained for a non-mechanical fire barrier remote from a wall or floor is applicable to nonmechanical fire barriers of the same type installed with the same ductwork details:
a)
mounted remote from a wall and attached to a length of a horizontal fire resisting ductwork when tested
remote from a wall (two tests, see Figures 6 and 7);
b)
mounted remote from a floor and attached to a length of vertical fire resisting ductwork on the side above
the floor when tested above the floor;
c)
mounted remote from a floor and attached to a length of vertical fire resisting ductwork on the side below
the floor when tested below the floor;
d)
mounted up to the same distance that was tested from the wall/floor and up to the same width and height
of duct tested.
A test result obtained with the duct passing through a standard supporting construction is applicable to a
supporting construction with a fire resistance equal to or greater than that of the standard supporting
construction used for the test (thicker, denser, more layers of board, as appropriate).
16
BS EN 1366-12:2014
EN 1366-12:2014 (E)
Test results obtained with duct passing through flexible vertical supporting constructions may be applied to
rigid supporting constructions of a thickness equal to or greater than that of the element used in the tests,
provided that the classified fire resistance of the rigid supporting construction is greater than or equal to the
one used for the test.
To be applicable for use away from a wall on an unexposed side, both the largest and smaller size of nonmechanical fire barrier shall be tested under fire conditions (see 6.2.5).
13.5 Fire from above
Non-mechanical fire barrier tested horizontally in floors with fire from below are acceptable in installations
where fire might come from above.
13.6 Separation between non-mechanical fire barriers and between non-mechanical fire
barriers and construction elements
A test result obtained for only one non-mechanical fire barrier or for two non-mechanical fire barriers with a
minimum clear separation of 200 mm is applicable to a minimum separation in practice of:
a)
200 mm between non-mechanical fire barriers installed in separate ducts – Figures 10 and 11;
b)
75 mm between non-mechanical fire barriers and a construction element (wall/floor)) – e.g. for a nonmechanical barrier in a wall, this is the distance between the non-mechanical barrier casing (largest
dimension) mounted in the supporting construction and a wall or floor adjacent to that supporting
construction.
13.7 Supporting constructions
A test result obtained for a non-mechanical fire barrier mounted in or on the face of a standard supporting
construction is applicable to a supporting construction of the same type with a fire resistance equal to or
greater than that of the standard supporting construction used in the test (thicker, denser, more layers of
board, as appropriate).
The test result can also apply to cellular or hollow masonry blocks or slabs that have a fire resistance time
equal or greater than the fire resistance required for the non-mechanical fire barrier installation.
Test results obtained with non-mechanical fire barriers installed in flexible vertical supporting constructions
may be applied to rigid supporting constructions of a thickness equal to or greater than that of the element
used in the tests, provided that the classified fire resistance of the rigid supporting construction is greater than
or equal to the one used for the test. The sealants used shall be the same as those tested. Any fasteners
used shall be fire rated to suit the supporting construction that is used.
Test results obtained with non-mechanical fire barriers installed in insulated flexible vertical supporting
constructions may be applied to applications where the flexible vertical supporting construction is uninsulated
(less onerous as per EN 1363-1) – aperture framing shall be used using the same materials as used in the
test partition construction, using the same number of boards as was tested.
Test results obtained with non-mechanical fire barriers installed in flexible vertical supporting constructions
made with steel studs are not applicable to flexible vertical supporting constructions made using timber studs.
Test results obtained with non-mechanical fire barriers installed in aerated concrete are applicable to rigid
constructions made from hollow blocks, provided that the holes are filled/closed before the addition of the final
penetration seal.
17
BS EN 1366-12:2014
EN 1366-12:2014 (E)
If a specific supporting construction different from those described in 7.2 is selected, the test results obtained
are applicable only to that specific wall, partition or floor having a thickness and/or density equal or greater
than that tested.
18
EN 1366-12:2014 (E)
Key
1 supporting construction (wall)
10 actuator or manual control (if required)
19 support
2 2 × diagonal (to a maximum of 2 m)
11 balancing damper (if required)
20 thermocouple at exit from plenum
3 pressure sensor (on centre line)
12 fan
21 connecting duct
4 observation window
13 flexible connecting duct
22 test non-mechanical fire barrier
5 orifice plate or venturi
14 support
23 furnace chamber
6 differential pressure - 300 Pa
15 thermocouple 1,5 mm diameter
24 pressure sensor (on centre line of the damper)
7 pressure sensor in laboratory
16 support
25 distance: thermocouple - orifice plate - 2d
8 pressure differential control box
17 flow straightener (where necessary)
26 condensing device (if required)
9 pressure control dilution damper (if required)
18 flange
Figure 1 — Example of general test arrangement
19
EN 1366-12:2014 (E)
Key
1 supporting construction (floor)
9 pressure control dilution damper (if required)
17 flow straightener (where necessary)
2 2 × diagonal (to a maximum of 2m)
10 actuator or manual control (if required)
18 flange
3 pressure sensor 100 mm below end of plenum
11 balancing damper (if required)
21 connecting duct
4 dimension = diameter of measuring station
12 fan
22 test non-mechanical fire barrier
5 orifice plate or venturi
13 flexible connecting duct
23 furnace chamber
6 differential pressure - 300 Pa
14 support
24 pressure sensor 100 mm below top of furnace
7 pressure sensor in laboratory
15 thermocouple 1,5mm diameter
25 distance: thermocouple - orifice plate - 2d
8 pressure differential control box
16 support
26 condensing device (if required)
Figure 2 — Example of an alternative arrangement when testing non-mechanical fire barriers in floor
20
BS EN 1366-12:2014
EN 1366-12:2014 (E)
Dimensions in mm
Key
1
furnace
2
supporting construction
3
support
4
connecting duct
5
connecting angle
6
infill material if required
7
length - connecting duct see 4.2
L
length to be specified by non-mechanical fire barrier manufacturer
Ts
maximum temperature at 25 mm up the supporting construction from the non-mechanical fire barrier or
duct – see detail in Figure 9 for clarification and use at discontinuities
T1
maximum temperature at 25 mm back from the supporting construction on the non-mechanical fire barrier
or duct – see detail in Figure 9 for clarification and use at discontinuities
T3
maximum temperature at 25 mm back from the non-mechanical fire barrier /connecting duct joint
T2
average temperature at 300 mm back from T1 if L ≥ 350 mm
T4
average temperature at 300 mm back from T3
Use all thermocouples, Ts, T1, T2, T3 and T4, except if L < 350 when T2 not required or considered
furnace thermocouples
non-mechanical fire barrier symbol
Figure 3 — Non-mechanical fire barrier mounted in standard supporting construction
21
BS EN 1366-12:2014
EN 1366-12:2014 (E)
Dimensions in mm
Key
1
furnace
2
supporting construction
3
support
4
connecting duct
5
non-mechanical fire barrier
6
infill material
7
length - connecting duct see 4.2
Ts
maximum temperature at 25 mm up the supporting construction from the non-mechanical fire barrier or
duct – see detail in Figure 9 for clarification and use at discontinuities
T1
maximum temperature at 25 mm back from the supporting construction on the non-mechanical fire barrier
or duct – see detail in Figure 9 for clarification and use at discontinuities
T2
average temperature at 300 mm back from T1
Use all thermocouples, Ts, T1 and T2
furnace thermocouples
non-mechanical fire barrier symbol
Figure 4 — Non-mechanical fire barrier mounted onto face of supporting construction within the
furnace
22
BS EN 1366-12:2014
EN 1366-12:2014 (E)
Dimensions in mm
Key
1
supporting construction
2
support
3
connecting duct
4
connecting angle
5
non-mechanical fire barrier
6
furnace
7
length - connecting duct see 4.2
L
length to be specified by non-mechanical fire barrier manufacturer
Ts
maximum temperature at 25 mm up the supporting construction from the non-mechanical fire barrier or
duct – see detail in Figure 9 for clarification and use at discontinuities
T1
maximum temperature at 25 mm back from the supporting construction on the non-mechanical fire barrier
or duct – see detail in Figure 9 for clarification and use at discontinuities
T3
maximum temperature at 25 mm back from the non-mechanical fire barrier/connecting duct joint
T2
average temperature at 300 mm back from T1 if L ≥ 350 mm
T4
average temperature at 300 mm back from T3
Use all thermocouples, Ts, T1, T2, T3 and T4, except if L < 350 when T2 not required or considered
furnace thermocouples
non-mechanical fire barrier symbol
Figure 5 — Non-mechanical fire barrier mounted onto standard supporting construction outside the
furnace
23

