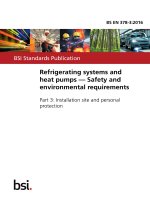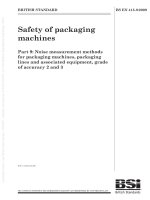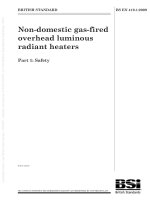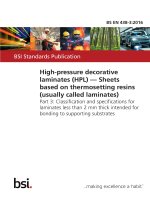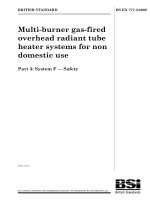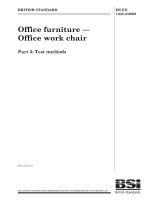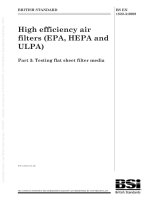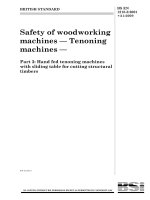Bsi bs en 01264 3 2009
Bạn đang xem bản rút gọn của tài liệu. Xem và tải ngay bản đầy đủ của tài liệu tại đây (1.66 MB, 22 trang )
BRITISH STANDARD
Water based surface
embedded heating and
cooling systems
Part 3: Dimensioning
ICS 91.140.10
NO COPYING WITHOUT BSI PERMISSION EXCEPT AS PERMITTED BY COPYRIGHT LAW
BS EN
1264-3:2009
BS EN 1264-3:2009
National foreword
This British Standard is the UK implementation of EN 1264-3:2009.
It supersedes BS EN 1264-3:1998 which is withdrawn. Together
with BS EN 1264-4:2009, it also supersedes BS EN 15377-2:2008
which is withdrawn.
The UK participation in its preparation was entrusted to Technical
Committee RHE/6, Air or space heaters or coolers without combustion.
A list of organizations represented on this committee can be obtained on
request to its secretary.
This publication does not purport to include all the necessary provisions
of a contract. Users are responsible for its correct application.
Compliance with a British Standard cannot confer immunity
from legal obligations.
This British Standard
was published under
the authority of the
Standards Policy and
Strategy Committee on 30
September 2009
© BSI 2009
ISBN 978 0 580 59452 6
Amendments/corrigenda issued since publication
Date
Comments
BS EN 1264-3:2009
EUROPEAN STANDARD
EN 1264-3
NORME EUROPÉENNE
EUROPÄISCHE NORM
September 2009
ICS 91.140.10
Supersedes EN 1264-3:1997, EN 15377-2:2008
English Version
Water based surface embedded heating and cooling systems Part 3: Dimensioning
Systèmes de surfaces chauffantes et rafrchissantes
hydrauliques intégrées - Partie 3 : Dimensionnement
Raumflächenintegrierte Heiz- und Kühlsysteme mit
Wasserdurchströmung - Teil 3: Auslegung
This European Standard was approved by CEN on 1 August 2009.
CEN members are bound to comply with the CEN/CENELEC Internal Regulations which stipulate the conditions for giving this European
Standard the status of a national standard without any alteration. Up-to-date lists and bibliographical references concerning such national
standards may be obtained on application to the CEN Management Centre or to any CEN member.
This European Standard exists in three official versions (English, French, German). A version in any other language made by translation
under the responsibility of a CEN member into its own language and notified to the CEN Management Centre has the same status as the
official versions.
CEN members are the national standards bodies of Austria, Belgium, Bulgaria, Cyprus, Czech Republic, Denmark, Estonia, Finland,
France, Germany, Greece, Hungary, Iceland, Ireland, Italy, Latvia, Lithuania, Luxembourg, Malta, Netherlands, Norway, Poland, Portugal,
Romania, Slovakia, Slovenia, Spain, Sweden, Switzerland and United Kingdom.
EUROPEAN COMMITTEE FOR STANDARDIZATION
COMITÉ EUROPÉEN DE NORMALISATION
EUROPÄISCHES KOMITEE FÜR NORMUNG
Management Centre: Avenue Marnix 17, B-1000 Brussels
© 2009 CEN
All rights of exploitation in any form and by any means reserved
worldwide for CEN national Members.
Ref. No. EN 1264-3:2009: E
BS EN 1264-3:2009
EN 1264-3:2009 (E)
Contents
Page
Foreword ..............................................................................................................................................................3
1
Scope ......................................................................................................................................................4
2
Normative References ...........................................................................................................................4
3
Terms, definitions and symbols ...........................................................................................................4
4
4.1
4.1.1
4.1.2
4.1.3
4.1.4
4.2
4.2.1
4.2.2
4.2.3
4.3
4.3.1
4.3.2
4.3.3
Heating systems ....................................................................................................................................5
Floor heating systems ...........................................................................................................................5
Basic principles .....................................................................................................................................5
Boundary conditions .............................................................................................................................6
Design .....................................................................................................................................................7
Peripheral areas .....................................................................................................................................9
Ceiling heating systems ........................................................................................................................9
Basic principles .....................................................................................................................................9
Boundary conditions .......................................................................................................................... 10
Design .................................................................................................................................................. 10
Wall heating systems ......................................................................................................................... 11
Basic principles .................................................................................................................................. 11
Boundary conditions .......................................................................................................................... 11
Design .................................................................................................................................................. 11
5
5.1
5.1.1
5.1.2
5.1.3
5.1.4
5.1.5
5.1.6
5.1.7
5.1.8
5.2
5.2.1
5.2.2
Cooling systems ................................................................................................................................. 12
General ................................................................................................................................................. 12
Basic principles .................................................................................................................................. 12
Temperature differences .................................................................................................................... 12
Regional dew point and standard indoor room temperature ......................................................... 12
Temperature difference between room and cooling water ............................................................ 12
Characteristic curves ......................................................................................................................... 13
Field of characteristic curves ............................................................................................................ 13
Limit curve ........................................................................................................................................... 13
Thermal insulation .............................................................................................................................. 13
Design .................................................................................................................................................. 13
Design value of specific cooling load .............................................................................................. 13
Determination of the design flow (inlet) temperature and the design specific thermal
output ................................................................................................................................................... 13
Determination of design cooling water flow rate ............................................................................ 15
5.2.3
Annex A (normative) Figures .......................................................................................................................... 16
2
BS EN 1264-3:2009
EN 1264-3:2009 (E)
Foreword
This document (EN 1264-3:2009) has been prepared by Technical Committee CEN/TC 130 “Space heating
appliances without heat sources”, the secretariat of which is held by UNI.
This European Standard shall be given the status of a national standard, either by publication of an identical
text or by endorsement, at the latest by March 2010, and conflicting national standards shall be withdrawn at
the latest by March 2010.
Attention is drawn to the possibility that some of the elements of this document may be the subject of patent
rights. CEN [and/or CENELEC] shall not be held responsible for identifying any or all such patent rights.
This document supersedes EN 1264-3:1997. Together with EN 1264-4, this document also supersedes
EN 15377-2.
The series of European Standards EN 1264 "Water based surface embedded heating and cooling systems"
consists of the following parts:
Part 1:
Definitions and symbols;
Part 2:
Floor heating : Prove methods for the determination of the thermal output using calculation
and test methods
Part 3:
Dimensioning;
Part 4:
Installation;
Part 5:
Heating and cooling surfaces embedded in floors, ceilings and walls — Determination of the
thermal output.
The main change with respect to EN 1264-3:1997 is the expansion of the scope beyond floor heating, with the
addition of ceiling and wall heating as well as cooling surfaces in floors, ceilings and walls.
According to the CEN/CENELEC Internal Regulations, the national standards organizations of the following
countries are bound to implement this European Standard: Austria, Belgium, Bulgaria, Cyprus, Czech
Republic, Denmark, Estonia, Finland, France, Germany, Greece, Hungary, Iceland, Ireland, Italy, Latvia,
Lithuania, Luxembourg, Malta, Netherlands, Norway, Poland, Portugal, Romania, Slovakia, Slovenia, Spain,
Sweden, Switzerland and the United Kingdom.
3
BS EN 1264-3:2009
EN 1264-3:2009 (E)
1
Scope
This European Standard applies to heating and cooling systems embedded into the enclosure surfaces of the
room to be heated or to be cooled.
This document deals with the use in practical engineering of the results coming from part 2 and 5 and is
applicable to floor-, ceiling- and wall heating systems, as well floor-, ceiling- and wall cooling systems.
For heating systems, physiological limitations are taken into account when specifying the surface
temperatures. In the case of floor heating systems the limitations are realised by a design based on the
characteristic curves and limit curves determined in accordance with part 2 of this Standard.
For cooling systems, only a limitation with respect to the dew point is taken into account. In predominating
practice, this means that physiological limitations are included as well.
2
Normative References
The following referenced documents are indispensable for the application of this document. For dated
references, only the edition cited applies. For undated references, the latest edition of the referenced
document (including any amendments) applies.
EN 1264-1:1997, Water based surface embedded heating and cooling systems - Part 1: Definitions and
symbols
EN 1264-2, Water based surface embedded heating and cooling systems - Part 2: Floor heating: Prove
methods for the determination of the thermal output using calculation and test methods
EN 1264-4, Water based surface embedded heating and cooling systems - Part 4: Installation
EN 1264-5, Water based surface embedded heating and cooling systems — Part 5: Heating and cooling
surfaces embedded in floors, ceilings and walls — Determination of the thermal output
EN 12831, Heating systems in buildings — Method for calculation of the design heat load
EN 15243, Ventilation for buildings — Calculation of room temperatures and of load and energy for buildings
with room conditioning systems
EN ISO 7730, Ergonomics of the thermal environment - Analytical determination and interpretation of thermal
comfort using calculation of the PMV and PPD indices and local thermal comfort criteria (ISO 7730:2005)
3
Terms, definitions and symbols
For the purposes of this document, the definitions and symbols given in EN 1264-1:1997 apply.
4
BS EN 1264-3:2009
EN 1264-3:2009 (E)
4
Heating systems
4.1
Floor heating systems
4.1.1
4.1.1.1
Basic principles
Temperature difference between heating water and room
The temperature difference between the heating water and the room is calculated using equation (1), see
EN 1264-2. In this equation, the effect of the temperature drop of the heating water is taken into account.
∆ϑH =
4.1.1.2
ϑ V − ϑR
ϑ − ϑi
ln V
ϑR − ϑi
(1)
Characteristic curve
The characteristic curve describes the relationship between the specific thermal output q of a system and the
required temperature difference between heating water and room ∆ϑH. For a simplification, the specific
thermal output is taken directly proportional to the temperature difference:
q = KH ⋅ ∆ϑH
(2)
m
where the gradient is KH = B Π( a i i ) , calculated in accordance with clause 6 of part 2 of this Standard, or the
i
gradient KH is experimentally determined in accordance with clause 9 of part 2 of this European Standard.
4.1.1.3
Field of characteristic curves
The field of characteristic curves of a floor heating system with a specific pipe spacing T shall at least contain
the characteristic curves for values of the thermal resistance Rλ, B = 0, Rλ, B = 0,05, Rλ, B = 0,10 and
2
Rλ, B = 0,15 (m K)/W in accordance with part 2 of this European Standard (see Figure A.1). Values of
2
Rλ, B > 0,15 (m K)/W shall not be used if possible.
4.1.1.4
Limit curves
The limit curves in the field of characteristic curves describe in accordance with part 2 of this European
Standard the relationship between the specific thermal output q and the temperature difference ∆ϑH between
the heating water and the room in the case where the physiologically agreed limit values of surface
temperatures ϑF,max = 29 °C (occupied area) or ϑF,max = 35 °C (peripheral area) are reached1. For bathrooms
(ϑi = 24 °C) the limit curve for (ϑF,max - ϑi) = 9 K also applies. For design purposes, i.e. the determination of
design values of the specific thermal output and the associated temperature difference between heating water
and room, the limit curves are valid for the temperature drop σ of the heating water in a range of
0 K < σ ≤ 5 K.
The limit curves are used to specify the maximum permissible flow temperature (refer to clause 4.1.3.2 and
Figure A.4).
1) National regulations may limit these temperatures to lower values.
5
BS EN 1264-3:2009
EN 1264-3:2009 (E)
4.1.1.5
Thermal inertia
The difference between the minimum and the maximum surface temperature of a floor heating system is low.
This means for design purposes that no consideration of thermal inertia is required.
4.1.2
Boundary conditions
4.1.2.1
Flow pipes to adjacent rooms
The heat output of service pipes, not serving rooms through which they pass, must be limited by careful
design, or by use of thermal insulation coverings, so that any room temperature should not be increased
substantially. The heat output of service pipes passing through the room in question to adjacent rooms is
taken into account if the same type of room usage can be assumed.
4.1.2.2
Downwards thermal insulation
To limit the heat flow through the floor to rooms below, the required thermal resistance of the insulating layer
Rλ,ins (see Figure A.5) shall be at minimum in accordance with Table 1 of EN 1264-4 2 . It is calculated
according to equation (3).
R λ,ins =
s ins
λ ins
(3)
where
sins
is the thickness of the insulating layer in m, and
λins
is the thermal conductivity of the insulating layer in W/(m•K).
Depending on the construction of the floor heating system, the effective thickness of the insulating
Iayer sins is determined differently:
For floor heating systems with flat thermal insulating panels (see Figure A.2), sins is identical with the
thickness of the thermal insulating panel.
For floor heating systems with profiled thermal insulating panels (see Figure A.3), a surface-related weighted
calculation is made for the effective thickness of the insulating layer sins:
s ins =
s h ⋅ ( T − D) + s l ⋅ D
T
(4)
For profiled thermal insulating panels shaped differently from that shown in Figure A.3, the average effective
thickness of the insulating Iayer shall be mathematically verified with an accordant application of equation (4).
NOTE
In cases where formula (4) is non-applicable, an accordant calculation method shall be applied. For instance,
in the case of system plates with attachment studs, the accordant calculation is given through: sins = (Volume of plate with
studs included, divided by AF).
2) National regulations may vary the requirements given in Table 1 of EN 1264-4.
6
BS EN 1264-3:2009
EN 1264-3:2009 (E)
4.1.3
4.1.3.1
Design
Design value of specific thermal output
The design value qdes to design a floor heating system for a room is equal to the standard heat load QN,f (see
part 1 of this Standard) divided by the heating surface AF:
q des =
Q N,f
(5)
AF
The standard heat load QN,f shall be calculated in accordance with EN 12831. Normally, the heat output QF of
the floor heating system shall be equivalent to the standard heat load Q N,f. If this is not possible, additional
heating surfaces shall be used, see equation (12).
The design thermal output QF of the entire heating surface AF is calculated as follows:"
QF = q⋅AF
(6)
Where peripheral area is used, q shall be distributed between the peripheral area A R and the occupied area
AA according to a surface weighted calculation (see also clause 4.1.4):
q=
AR
A
⋅ qR + A ⋅ q A
AF
AF
(7)
where:
qA
is the specific thermal output of the occupied area
qR
is the specific thermal output of the peripheral area
4.1.3.2
Determination of the design flow temperature
The design flow temperature is determined for the room (or the rooms respectively) with the highest value q max
= qdes of the specific thermal output (bathrooms excepted). In the rooms being heated, it is assumed that floor
coverings with an uniform thermal conduction resistance are used. Generally for the design of floor heating
2
systems in residential rooms, uniform floor coverings with Rλ,B = 0,10 (m ⋅K)/W are assumed. In the case of
using higher values Rλ,B, these values shall be taken.
For the room used for design, the temperature drop of the heating water is specified to σ ≤ 5 K. If necessary, a
subdivision of this room into heating circuits should be performed. Under these conditions, the maximum value
qmax may reach until the limit value qG of the specific thermal output (see Figure A.4)3.
For the room with qmax, a pipe spacing is chosen with which qmax remains less or equal to the limit value qG
(qmax ≤ qG, see Figure A.4). For this, small pipe spacing is recommended. In case of q max ≤ qG, design values
of the temperature difference between flow heating water and room ∆ϑV,des ≤ ∆ϑH,G+2,5 K are permitted (see
Figure A.4). The maximum permissible temperature difference between flow and room comes to:
∆ϑ V,des = ∆ϑH,des + σ / 2
where ∆ϑ H,des ≤ ∆ϑ H,G
(8)
The temperature drop σ in equation (8) and in equation (9), in figure A.4 is designated σdes.
Equation (8) is valid for σ/∆ϑH ≤ 0,5.
3) This means that above the flow pipe the maximum floor temperature ϑF,max can be exceeded compared with the centre
of the room, corresponding to the higher heating water temperature by σ/2.
7
BS EN 1264-3:2009
EN 1264-3:2009 (E)
For the relationship σ/∆ϑH > 0,5 the following equation has to be used:
∆ϑ V,des = ∆ϑ H,des +
σ
σ2
+
2 12 ⋅ ∆ϑ H,des
(9)
The result of Equation (8) or (9) provides the design flow temperature ϑV,des = ∆ϑV,des + ϑi.
For all other rooms operated at the same flow temperature ϑV,des, for the ratio σ/∆ϑH,j ≤ 0,5 the associated
values for the temperature drop σj of the heating water are taken from the field of characteristic curves (see
Figure A.4) or calculated according to
σj
2
= ∆ϑ V,des − ∆ϑH, j
(10)
using the temperature differences ∆ϑH,j corresponding to the respective values of the specific thermal output qj
(see Figure A.4).
For σ/ϑH,j > 0,5 the temperature drop σj has to be calculated as follows:
σ j = 3 ⋅ ∆ϑH, j
4 ⋅ ∆ϑ V,des − ∆ϑH, j
⋅ 1 +
3 ⋅ ∆ϑH, j
(
1
) 2
− 1
(11)
Note: Equations (8) and (10) are the result of simplifications and therefore valid only under the specified
condition σ/∆ϑH ≤ 0,5. Compared to this, equations (9) and (11) generally are applicable, i.e. for any
relationship σ/∆ϑH.
If the value qdes according to equation (5) for the room used for design (or for other rooms if the case arises)
cannot be obtained under the aforementioned conditions by any pipe spacing, it is recommended to include a
peripheral area or to provide supplementary heating surfaces. The supplementary heating surfaces shall be
selected complying with the purpose and the location. The additional required thermal output Q out is
determined with the following equation:
Qout = QN,f – QF
(12)
In this case, the maximum specific thermal output qmax now may occur in another room.
4.1.3.3
Heating Mode - Determination of Water Flow rate
The total thermal output of a floor heating system is composed of the specific thermal output q and the
downward heat loss qU, see clause 8 of part 2 of this Standard. These circumstances taking into account, the
design water flow rate mH of a heating circuit is calculated as follows:
mH =
AF ⋅ q
σ⋅cW
R
ϑ − ϑu
⋅ 1 + o + i
Ru
q ⋅ Ru
where (also see Figure A.5):
cW
specific heat capacity of water; cW = 4190 J/(kg⋅K)4
4) Using this value together with q in W/m2 in equation (13), mH is provided in kg/s.
8
(13)
BS EN 1264-3:2009
EN 1264-3:2009 (E)
Ro
upwards partial heat transmission resistance of the floor structure (see equation (14))
Ru
downwards partial heat transmission resistance of the floor structure (see equation (15))
ϑi
standard indoor room temperature in accordance with EN1264-2
ϑu
indoor temperature of a room under the floor heated room
With respect to the thermal resistances indicated in Figure A.5, the following equations are valid:
Ro =
s
1
+ R λ;B + u
α
λu
(14)
R u = R λ,ins + R λ,ceiling + R λ,plaster + R α,ceiling
(15)
where:
2
is the heat transfer resistance on the heating floor surface; 1/α = 0,0093 (m ⋅K)/W
1/α
2
Rα;ceiling is the heat transfer resistance on the ceiling under the floor heated room; Rα;ceiling = 0,17 (m ⋅K)/W
NOTE
The calculation procedure above described on the basis of Figure A.5 is to understand as a principle one. For
other structures, an appropriate modification may be necessary.
4.1.4
Peripheral areas
Peripheral areas AR, with an increased surface temperature (up to a maximum of 35 °C) are generally situated
along the outer walls of a room with a maximum width of 1 m. As described in clause 4.1.3, design of
peripheral areas is based on the higher limit curve (ϑF,max - ϑi) = 15 K (see Figure A.1). In case a series circuit
is formed with a heating circuit in the occupied area, the temperature drop in the peripheral area shall be
selected, so that the flow temperature, calculated from the lower limit curve, is not exceeded by entry of the
heating water from the peripheral area into the occupied area.
4.2
Ceiling heating systems
4.2.1
4.2.1.1
Basic principles
Temperature difference between heating water and room
For ceiling heating systems, the specifications and equation (1) given in clause 4.1.1.1 unchanged apply.
4.2.1.2
Characteristic curve
For ceiling heating systems, equation (2) and the respective specifications given in clause 4.1.1.2, apply. The
gradient KH is provided as a combined result coming from part 2 and part 5 of this Standard. Detailed
information about the procedure, see part 5 of this Standard.
4.2.1.3
Field of characteristic curves
In principle, the specifications given in clause 4.1.1.3 also apply. With respect to the calculation method (see
part 5 of this Standard), the field of characteristic curves should contain the values of Rλ,B specified in clause
4.1.1.3, even though not all together are needed for practical application.
9
BS EN 1264-3:2009
EN 1264-3:2009 (E)
4.2.1.4
Limit curve
Physiological limitations concerning the surface temperatures of ceiling heating systems depend on
geometrical conditions, i.e. in practice on the respective application. Therefore, in this Standard only average
conditions can be taken into consideration. Consequently, it is emphasized, in practical engineering the real
conditions shall be taken into account.
For geometrical conditions of usual flat rooms a maximum amount for the average temperature of the heating
ceiling surface of ϑF,m = 29 °C is applicable, i.e. a difference between the heating surface and the room of
(ϑF,m - ϑi ) = 9 K5. As a result, the limit curve within the field of characteristic curves is a horizontal straight line
in the distance qG (see below).
2
Using the heat transfer coefficient α = 6,5 W/(m ⋅K) coming from part 5 of this Standard, the limit of the
specific output results to:
2
qG = 59 W/m (rounded)
If higher values ϑF,m > 29 °C are used, the compliance with physiological limitations shall be proved. In
general, refer to EN ISO 7730.
4.2.2
4.2.2.1
Boundary conditions
Flow pipes to adjacent rooms
The same procedure described in clause 4.1.2.1 applies.
4.2.2.2
Upwards thermal insulation
To limit the heat flow through the ceiling to rooms above, the required thermal resistance of the insulating
layer Rλ,ins (in principle see Figure A.5) shall be at minimum in accordance with Table 1 of EN 1264-4.
As for the rest, the content of clause 4.1.2.2 applies accordingly.
4.2.3
4.2.3.1
Design
Design value of specific thermal output
It is recommended to apply the procedure described in clause 4.1.3.1 accordingly.
4.2.3.2
Determination of the design flow temperature
It is recommended to apply the procedure described in clause 4.1.3.2 accordingly. In the case of operating
with floor heating connected in parallel and using uniform flow temperature, the flow temperature of the floor
heating system shall be used.
4.2.3.3
Heating mode – Determination of water flow rate
It is recommended to apply the procedure described in clause 4.1.3.3 accordingly taking into account the
reversed position of the structure shown in Figure A.5 and the changes of the transfer resistances on the
surfaces as follows:
1/α
5) Standard indoor temperature ϑi = 20 °C, see EN1264-2.
10
2
is the heat transfer resistance on the heating ceiling surface; 1/α = 0,154 (m ⋅K)/W
BS EN 1264-3:2009
EN 1264-3:2009 (E)
Rα;ceiling is replaced by Rα;floor, the heat transfer resistance on the floor above the ceiling heated room;
2
Rα;floor = 0,10 (m ⋅K)/W
4.3
Wall heating systems
4.3.1
Basic principles
NOTE
The prove results coming from part 2 and part 5 of this Standard are valid for wall heating systems where the
respective wall is fully covered with the heating surface. But the accuracy is also sufficient for cases where the wall is
partially covered.
The descriptions given for ceiling heating systems (see clause 4.2.1.1 thru clause 4.2.1.3) also applies for wall
heating systems (in the respective wordings replace "ceiling heating" by "wall heating").
Concerning the limit curve depending on physiological considerations, refer in principle to the first statement in
clause 4.2.1.4. For wall heating systems, in this Standard only a recommendation for the limitation of the
average surface temperature is given. This temperature should not exceed ϑF,m = 40 °C, i.e. a difference
between the heating surface and the room of (ϑF,m - ϑi ) = 20 K. As a result, the limit curve within the field of
characteristic curves is a horizontal straight line in the distance qG (see below).
2
Using the heat transfer coefficient α = 8 W/(m ⋅K) coming from part 5 of this Standard, the limit of the specific
output results to:
qG = 160 W/m
2
If higher values ϑF,m > 40 °C are used, the compliance with physiological limitations shall be proved. In
general, refer to EN ISO 7730.
4.3.2
4.3.2.1
Boundary conditions
Flow pipes to adjacent rooms
The same procedure described in clause 4.1.2.1 applies.
4.3.2.2
Backing thermal insulation
To limit the heat flow through the wall to rooms adjacent or to the external environs, the required thermal
resistance of the insulating layer Rλ,ins (in principle see Figure A.5) shall be at least in accordance with
Table 1 of EN 1264-4.
As for the rest, the contents of clause 4.1.2.2 apply accordingly.
4.3.3
4.3.3.1
Design
Design value of specific thermal output
It is recommended to apply the procedure described in clause 4.1.3.1 accordingly.
4.3.3.2
Heating mode – Determination of water flow temperature
It is recommended to apply the procedure described in clause 4.1.3.2 accordingly. In the case of operating
with floor heating connected in parallel and using uniform flow temperature, the flow temperature of the floor
heating system shall be used.
11
BS EN 1264-3:2009
EN 1264-3:2009 (E)
4.3.3.3
Determination of the design flow rate
It is recommended to apply the procedure described in clause 4.1.3.3 accordingly taking into account the
changed position of the structure shown in Figure A.5 and the changes of the transfer resistances on the
surfaces as follows:
2
is the heat transfer resistance on the heating wall surface; 1/α = 0,125 (m ⋅K)/W
1/α
Rα;ceiling is replaced by Rα;back , the heat transfer resistance on the surface of the back side of the wall;
2
Rα;back = 0,13 (m ⋅K)/W, in case of adjacent rooms
2
Rα;back = 0,04 (m ⋅K)/W, in case of outside environments
5
Cooling systems
5.1
General
5.1.1
Basic principles
The content of the following clauses, for cooling systems embedded in floors, ceilings and walls apply.
5.1.2
Temperature differences
Temperature differences are formulated in such a manner that the thermal output gets positive sign; i. e.
cooling output and heating output are not distinguished by sign.
5.1.3
Regional dew point and standard indoor room temperature
Cooling systems shall operate within a temperature range above the dew point ϑDp. In this Standard a regional
dew point ϑDp,R shall be specified depending on the respective climatic conditions. In this standard for example
is set ϑDp,R0 = 18 °C, corresponding with an air moisture content of x = 13 g/kg. If for design other regional
values ϑDp,R are applicable or design values ϑDp,des are set (for instance if air is dehumidified), these values
shall be used (see clause 5.2.2.2).
In this standard for cooling systems the standard indoor room temperature is specified to ϑi = 26 °C. If other
values are designed, these shall be taken into consideration.
5.1.4
Temperature difference between room and cooling water
The temperature difference ∆ϑC between room and cooling water is calculated using equation (16),
corresponding with the procedure for heating systems, i.e. the effect of the temperature increase of the
cooling water is taken into account as well.
∆ϑ C =
ϑ C,out − ϑ C,in
ϑ C,in − ϑ i
ln
ϑ C,out − ϑ i
where:
ϑC,out
is the outlet (return) temperature of the cooling water
ϑC,in
is the inlet (flow) temperature of the cooling water
12
(16)
BS EN 1264-3:2009
EN 1264-3:2009 (E)
ϑi
is the standard indoor room temperature, ϑi = 26 °C
5.1.5
Characteristic curves
The characteristic curve describes the relationship between the specific thermal output qC of cooling systems
and the required temperature difference ∆ϑC between room and cooling water. For simplification, the specific
thermal output is taken directly proportional to the temperature difference:
q = KH ⋅ ∆ϑC
(17)
where the gradient KH (same designation as for heating systems) is provided as a combined result coming
from part 2 and part 5 of this Standard. Detailed information about the procedure, see part 5 of this standard.
5.1.6
Field of characteristic curves
In principle, the specifications given in clause 4.1.1.3 for floor heating systems also apply accordingly. With
respect to the calculation method (see part 5 of this Standard), the field of characteristic curves should contain
the values of Rλ,B specified in clause 4.1.1.3, even though not all together are needed for practical application.
5.1.7
Limit curve
For cooling systems the dew point limits the temperature of the cooling water on the regional value
ϑC,des = ϑDp,R or on other design values ϑDp,des . As a result, the limit curve within the field of characteristic
curves is a vertical straight line in a distance of ∆ϑC,des from the ordinate, depending on the set dew point.
Note: The above description is a principle one. In practice, the inlet temperature ϑC,in of the cooling water, that
is the lowest system temperature, has to be limited. Depending on the design, therefore the real limit curves
result a little bit lower (see clause 5.2.2).
It can be assumed that fulfilling of the dew point limitation satisfies physiological limitations as well. This shall
be proved in special cases.
5.1.8
Thermal insulation
For basic information, see clause 4.1.2.2. The thermal resistance Rλ,ins of the insulation layer is recommended
in accordance with Table 1 of EN1264-4.
5.2
Design
5.2.1
Design value of specific cooling load
In principle, the procedure described in clause 4.1.3.1 applies, where QN,f has to be replaced by the standard
cooling load QC,f. The standard cooling load shall be calculated in accordance with EN 15243. The result
according to equation (5) is denominated as designed specific cooling load qC,Ld,des.
5.2.2
5.2.2.1
Determination of the design flow (inlet) temperature and the design specific thermal output
General
For the following descriptions it is presumed, a dew point sensor is installed on a suitable place in order to
limit the inlet water temperature ϑC,in. This means, operation only takes place in the range ϑC,in > ϑDp,des.,
where
ϑC,in
is the cooling water inlet temperature
13
BS EN 1264-3:2009
EN 1264-3:2009 (E)
ϑDp,des
is the design dew point.
The procedure described in clause 5.2.2.2 is worked out for the case where design dew point is equal regional
dew point, i.e ϑDp,des = ϑDp,R0, where ϑDp,R0 is set equal 18 °C (see clause 5.1.3). But for other values ϑDp,R or
ϑDp,des respectively, the procedure also applies if the following modification is carried out:
Modification for ϑDp,des ≠ ϑDp,R0 or ϑDp,R ≠ ϑDp,R0:
Calculate the difference ∆ϑDp = ϑDp,des - ϑDp,R0 or ∆ϑDp = ϑDp,R - ϑDp,R0 respectively, and in clause 5.2.2.2
replace the term ∆ϑC,N by ∆ϑC,N - ∆ϑDp.
5.2.2.2
Design based on standard water temperature difference ∆ϑC,N and calculation of the general
design flow (inlet) temperature ϑC,in,des
In accordance with part 5 of this Standard, the standard temperature difference between the room and the
average cooling water temperature is ∆ϑC,N = 8 K. It should be noticed that this value is set with regard to the
regional dew point ϑDp,R0. Design based on standard water temperature difference means, ∆ϑC,N is used with
the characteristic curve of the respective cooling system to get the design specific thermal output qC,des.
It shall be allowed to use this value ∆ϑC,N for design if the design temperature increase σC = (ϑC,out -ϑC,in) does
not exceed 2 K (σC ≤ 2 K). Including for design the range ∆ϑC,des ≤ ∆ϑC,N, this leads to the following equation:
∆ϑ C,in,des = ∆ϑ C,des +
σC
where ∆ϑC,des ≤ ∆ϑC,N
2
(18)
where
∆ϑC,des
is the design value of the temperature difference between room temperature and average
temperature of the cooling water.
Equation (18) specifies the range
∆ϑ C,in,des ≤ ∆ϑ C,N +
σC
2
(18a)
where
∆ϑC,in,des
is the design value of the temperature difference between room temperature and inlet
temperature of the cooling water.
Equations (18/18a) are valid for σC/∆ϑC ≤ 0,5 .
For the design inlet temperature, the following equation applies:
ϑC,in,des = ϑi - ∆ϑC,in,des
(19)
which results in the following final expression for the possible range of the design inlet temperature:
ϑ C,in,des ≥ ϑ i − ( ∆ϑ C,N +
σC
)
2
(19a)
where ϑi = 26 °C.
As a result, for cooling systems limited by a dew point for example ϑDp,des, = 18 °C, the possible range for the
design inlet temperature is given by
14
BS EN 1264-3:2009
EN 1264-3:2009 (E)
for example 1: ϑC,in,des ≥ 17 °C.
As a result, for cooling systems limited by a dew point for example ϑDp,des, = 17 °C, the possible range for the
design inlet temperature is given by:
for example 2: ϑC,in,des ≥ 16 °C.
The procedure above allows designing the inlet temperature to remain up to 1 K below the design dew point.
In case the design dew point really is reached, the dew point sensor prevents to reach this lower temperature.
In this case it means only a lower maximum average value ∆ϑC < ∆ϑC,des can be reached, i. e. ∆ϑC = ∆ϑC,des σC/2. Under these conditions, a restricted decrease of the respective thermal output occurs which shall be
tolerated.
It shall be noticed that a lower inlet temperature range than calculated with the procedure above cannot be
reached. Therefore a result obtained above for the design inlet temperature ϑC,in,des is a general one and shall
unchanged be used for design with values σC > 2 K, see below.
5.2.2.3
General design, especially design with higher values σC
The results of clause 5.2.2.2 are presumed.
For higher values σC > 2 K the result of equations (19/19a) for the inlet temperature remains valid. The design
inlet temperature ϑC,in,des presumed, the further calculation concerns the determination of the average
temperature difference ∆ϑC,des. But in the case σC > 2 K for design, the standard temperature difference ∆ϑC,N
cannot longer be used. In this case and generally, if in the range of equation (19/19a) any value for the design
inlet temperature ϑC,in,des is set, the design value of the average cooling water temperature difference ∆ϑC,des is
calculated with the following equation:
2
∆ϑ C,des = ∆ϑ C,in,des − (
σC
σC
+
)
2
12 ⋅ ( ∆ϑ C,in,des − σ C / 2)
(20)
which is valid for any relation σC/∆ϑC.
Using the characteristic curve, from ∆ϑC,des results the corresponding design specific thermal output qC,des.
Comparison with the specific cooling load qC,Ld,des (see 5.2.1) clarifies the degree of load accomplishment.
The procedure above described shall be carried out for all room circuits which are operated at the same
design inlet temperature ϑC,in,des.
5.2.3
Determination of design cooling water flow rate
The respective equation (13) of clause 4.1.3.3 is changed in
mC =
A F ⋅ q C,des
R
ϑ − ϑi
⋅ 1 + o + u
σC ⋅ c W
Ru
q ⋅ Ru
(21)
For the rest, the procedure of clause 4.1.3.3 should be used accordingly.
15
BS EN 1264-3:2009
EN 1264-3:2009 (E)
Annex A
(normative)
Figures
Key
q:
specific thermal output
∆ϑH: Temperature difference between heating water and room K
1:
Limit curves
a:
peripheral area
b:
occupied area
2:
Characteristic curves
Figure A.1 — Field of characteristic curves for T = constant with limit curves included
16
BS EN 1264-3:2009
EN 1264-3:2009 (E)
Figure A.2: Average thickness of insulating layer
flat insulating panels
Figure A.3: Average thickness of insulating for
layer for profiled insulating panels
17
BS EN 1264-3:2009
EN 1264-3:2009 (E)
Figure A.4 — Determination of the design temperature difference ∆ϑV,des between flow and room, and
temperature drop σj for the other rooms
18
BS EN 1264-3:2009
EN 1264-3:2009 (E)
Figure A.5 — Model of a floor construction with floor heating system installed
19
BS EN
1264-3:2009
BSI - British Standards Institution
BSI is the independent national body responsible for preparing British
Standards. It presents the UK view on standards in Europe and at the
international level. It is incorporated by Royal Charter.
Revisions
British Standards are updated by amendment or revision. Users of British
Standards should make sure that they possess the latest amendments or
editions.
It is the constant aim of BSI to improve the quality of our products and services.
We would be grateful if anyone finding an inaccuracy or ambiguity while using
this British Standard would inform the Secretary of the technical committee
responsible, the identity of which can be found on the inside front cover. Tel:
+44 (0)20 8996 9000. Fax: +44 (0)20 8996 7400.
BSI offers members an individual updating service called PLUS which ensures
that subscribers automatically receive the latest editions of standards.
Buying standards
Orders for all BSI, international and foreign standards publications should be
addressed to Customer Services. Tel: +44 (0)20 8996 9001. Fax: +44 (0)20 8996
7001 Email: You may also buy directly using a debit/credit
card from the BSI Shop on the Website />In response to orders for international standards, it is BSI policy to supply the
BSI implementation of those that have been published as British Standards,
unless otherwise requested.
Information on standards
BSI provides a wide range of information on national, European and
international standards through its Library and its Technical Help to Exporters
Service. Various BSI electronic information services are also available which
give details on all its products and services. Contact Information Centre. Tel:
+44 (0)20 8996 7111 Fax: +44 (0)20 8996 7048 Email:
Subscribing members of BSI are kept up to date with standards developments
and receive substantial discounts on the purchase price of standards. For details
of these and other benefits contact Membership Administration. Tel: +44 (0)20
8996 7002 Fax: +44 (0)20 8996 7001 Email:
Information regarding online access to British Standards via British Standards
Online can be found at />Further information about BSI is available on the BSI website at http://
www.bsigroup.com.
Copyright
BSI Group
Headquarters 389
Chiswick High Road,
London, W4 4AL, UK
Tel +44 (0)20 8996 9001
Fax +44 (0)20 8996 7001
www.bsigroup.com/
standards
Copyright subsists in all BSI publications. BSI also holds the copyright, in the
UK, of the publications of the international standardization bodies. Except as
permitted under the Copyright, Designs and Patents Act 1988 no extract may
be reproduced, stored in a retrieval system or transmitted in any form or by any
means – electronic, photocopying, recording or otherwise – without prior written
permission from BSI.
This does not preclude the free use, in the course of implementing the standard,
of necessary details such as symbols, and size, type or grade designations. If
these details are to be used for any other purpose than implementation then the
prior written permission of BSI must be obtained.
Details and advice can be obtained from the Copyright and Licensing Manager.
Tel: +44 (0)20 8996 7070 Email:

