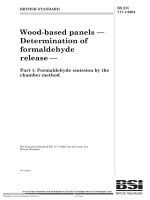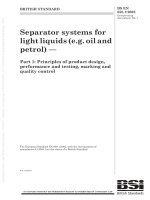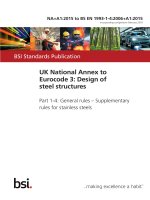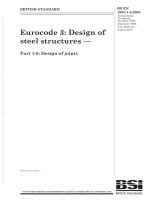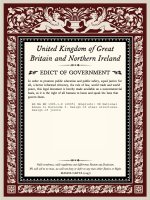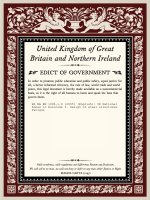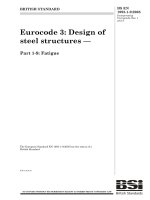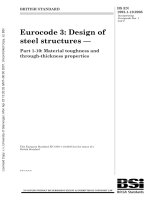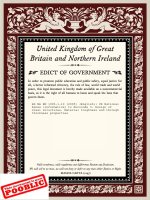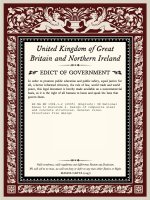Bsi bs en 01991 1 4 2005 + a1 2010 na (2011)
Bạn đang xem bản rút gọn của tài liệu. Xem và tải ngay bản đầy đủ của tài liệu tại đây (2.25 MB, 46 trang )
NA to BS EN 1991-1-4:2005+A1:2010
Incorporating National Amendment No. 1
NATIONAL ANNEX
UK National Annex to
Eurocode 1 – Actions on
structures
Part 1-4: General actions – Wind
actions
ICS 91.010.30
NO COPYING WITHOUT BSI PERMISSION EXCEPT AS PERMITTED BY COPYRIGHT LAW
NA to BS EN 1991-1-4:2005+A1:2010
Publishing and copyright information
The BSI copyright notice displayed in this document indicates when the
document was last issued.
© BSI 2011
ISBN 978 0 580 73818 0
The following BSI references relate to the work on this standard:
Committee reference B/525/1
Draft for comment 06/30152554 DC
10/30232884 DC
Publication history
First published September 2008
Amendments issued since publication
Amd. no.
Date
Text affected
A1
January 2011
See Introduction
NA to BS EN 1991-1-4:2005+A1:2010
Contents
Introduction 1
NA.1
NA.2
NA.3
NA.4
Scope 1
Nationally Determined Parameters 2
Decision on the status of informative annexes 37
Reference to non-contradictory complementary
information 37
Annex A (informative) Flowcharts for obtaining qp
38
!Advisory note deleted " 40
Bibliography
41
List of figures
Figure NA.1 – Value of fundamental basic wind
velocity vb,map (m/s) before the altitude correction is applied 5
Figure NA.2 – Definition of significant orography (definition of
symbols given in A.3(3)) 6
Figure NA.3 – Values of cr(z) 8
Figure NA.4 – Values of correction factor cr,T for sites in Town
terrain 9
Figure NA.5 – Values of Iv(z)flat 11
Figure NA.6 – Values of turbulence correction factor kI,T for sites
in Town terrain 12
Figure NA.7 – Values of ce(z) 13
Figure NA.8 – Values of exposure correction factor ce,T for sites
in Town terrain 14
Figure NA.9 – Dynamic factor cd for various values of logarithmic
decrement of structural damping, ¸s 16
Figure NA.10 – Pressure distribution used to take torsional
effects into account. The zones and cpe values are given in
BS EN 1991-1-4:2005 Table 7.1 and BS EN 1991-1-4:2005
Figure 7.5 17
Figure NA.11 – External pressure coefficients cpe,10 for zone A of
vaulted roofs for F = 0° 25
Figure NA.12 – External pressure coefficients cpe,10 for zone B of
vaulted roofs 26
Figure A.NA.1 – Flowchart for obtaining qp for sites in country 38
Figure A.NA.2 – Flowchart for obtaining qp for sites in town 39
List of tables
Table NA.1 – Directional factor cdir 4
Table NA.2 – Season factor cseason 6
Table NA.3 – Size factor cs for zones A, B and C indicated
in Figures NA.7 and Figure NA.8 15
Table NA.4 – Net pressure coefficients for vertical walls of rectangular
buildings 18
Summary of pages
This document comprises a front cover, an inside front cover,
pages i and ii, pages 1 to 41 and a back cover.
â BSI 2011
ã
i
NA to BS EN 1991-1-4:2005+A1:2010
Table NA.5 – External pressure coefficients for flat roofs (Cpe,10 and
Cpe,1) 20
Table NA.6a) – External pressure coefficients for monopitch roofs
(Cpe,10 and Cpe,1) 21
Table NA.6b) – External pressure coefficients for monopitch roofs
(Cpe,10 and Cpe,1) 21
Table NA.7a) – External pressure coefficients for duopitch roofs
(Cpe,10 and Cpe,1) 22
Table NA.7b) – External pressure coefficients for duopitch roofs
(Cpe,10 and Cpe,1) 23
Table NA.8 – External pressure coefficients for hipped roofs (Cpe,10
and Cpe,1) 24
Table NA.9 – Typical permeability of construction in the UK 26
Table NA.10 – Values of for cylinders, polygonal sections, rectangular
sections, sharp edged structural sections and lattice structures 29
Table NA.11 – Values of wind load factor C 32
Table NA.12 – Force coefficient Cfp for piers 35
ii ã â BSI 2011
NA to BS EN 1991-1-4:2005+A1:2010
National Annex (informative) to
BS EN 1991-1-4:2005, Eurocode 1 –
Actions on structures –
Part 1-4: General actions – Wind actions
Introduction
This National Annex has been prepared by BSI Subcommittee B/525/1,
Actions (loadings) and basis of design. In the UK it is to be used in
conjunction with BS EN 1991-1-4:2005.
The start and finish of text introduced or altered by National
Amendment No. 1 is indicated in the text by tags !". Minor
editorial changes are not tagged.
National Amendment No. 1 has been made to reflect Amendment
No. 1 to BS EN 1991-1-4:2005.
NA.1 Scope
This National Annex gives:
a) the UK decisions for the Nationally Determined Parameters or
alternative procedures in the following clauses of
BS EN 1991-1-4:2005:
! – 7.2.4 (1)
– 1.1 (11) Note 1
– 1.5 (2)
– 7.2.4 (3)
– 4.1 (1)
– 7.2.5 (1)
– 4.2 (1)P Note 2
– 7.2.5 (3)
– 4.2 (2)P Notes 1, 2, 3 and 5
– 7.2.6 (1)
– 4.3.1 (1) Notes 1 and 2
– 7.2.6 (3)
– 4.3.2 (1)
– 7.2.7
– 4.3.2 (2)
– 7.3 (6)"
– 4.3.3 (1)
– 7.2.8 (1)
– 4.3.4 (1)
– 7.2.9 (2)
– 4.3.5 (1)
– 7.2.10 (3) Notes 1 and 2
– 4.4 (1) Note 2
– 7.4.1 (1)
– 4.5 (1) Note 1
– 7.4.3 (2)
– 4.5 (1) Note 2
– 7.6 (1) Note 1
– 5.3 (5)
– 7.7 (1) Note 1
– 6.1 (1)
– 7.8 (1)
– 6.3.1 (1) Note 3
– 6.3.2 (1)
!– 7.9.2 (2)
– Table 7.14"
– 7.1.2 (2)
– 7.10 (1) Note 1
– 7.1.3 (1)
– 7.11 (1) Note 2
– 7.2.1 (1) Note 2
– 7.13 (1)
– 7.2.2 (1)
– 7.13 (2)
– 7.2.2 (2) Note 1
– 8.1 (1) Notes 1 and 2
!– 7.2.3 (2)
– 7.2.3 (4)"
– 8.1 (4)
– 8.1 (5)
â BSI 2011
ã
1
NA to BS EN 1991-1-4:2005+A1:2010
– 8.2 (1) Note 1
– E.1.3.3 (1)
– 8.3 (1)
– 8.3.1 (2)
– E.1.5.1 (1) Notes 1 and 2
– 8.3.2 (1)
– E.1.5.2.6 (1) Note 1
– 8.3.3 (1) Note 1
– E.1.5.3 (2) Note 1
– 8.3.4 (1)
– E.1.5.3 (4)
– 8.4.2 (1) Note 1
– E.1.5.3 (6)
– A.2 (1)
– E.3 (2)
– E.1.5.1 (3)
b) the UK decision on the status of BS EN 1991-1-4:2005,
informative Annexes A, B, C, D, E and F; and
c) references to non-contradictory complementary information.
!Text deleted"
NA.2 Nationally Determined Parameters
NA.2.1
Guidance for design of torsional vibrations,
bridge deck vibrations, cable supported bridges,
higher order modes of vibration
[BS EN 1991-1-4:2005, 1.1 (11) Note 1]
No additional guidance is given for torsional vibrations, e.g. for tall
buildings with relatively low torsional frequencies and/or a significantly
offset shear centre.
For bridge deck vibrations from transverse wind turbulence, the
procedures given in background paper PD 6688-1-4 should be used.
For cable supported bridges, no additional guidance on wind actions
and response is given in this National Annex.
For buildings and bridges where more than the fundamental transverse
or lateral modes need to be considered, specialist advice should be
sought.
NA.2.2
NA.2.2.1
Guidance on design assisted by testing and
measurements [BS EN 1991-1-4:2005, 1.5 (2)]
Static building structures
Tests for the determination of wind loads on static structures should not
be considered to have been properly conducted unless:
a) the natural wind has been modelled to account for:
•
the variation of mean wind speed with height above ground
appropriate to the terrain of the site; and
•
the intensity and scale of the turbulence appropriate to the terrain
of the site at a determined geometric scale;
b) the building has been modelled at a geometric scale not more than
the following multiples of the geometric scale of the simulated
natural wind, with appropriate corrections applied to account for
any geometric scale discrepancies within this range:
2 • © BSI 2011
•
3 for overall loads; and
•
2 for cladding loads;
NA to BS EN 1991-1-4:2005+A1:2010
c)
the response characteristics of the wind tunnel instrumentation are
consistent with the measurements to be made;
d) the tests enable the peak wind loads with the required annual risk
of being exceeded to be predicted.
Further guidance on wind tunnel testing can be obtained from The
designer’s guide to wind loading of building structures – Part 2:
Static structures [1], Wind tunnel studies of buildings and
structures [2] and PD 6688-1-4.
NA.2.2.2
Dynamic building structures
Tests for the determination of the response of dynamic structures
should not be considered to have been properly conducted unless the
provisions for static structures in items a) to d) are satisfied, together
with the additional provision that the structural model is represented
(physically or mathematically) in mass distribution, stiffness and
damping in accordance with the established law of dimensional scaling.
Further guidance on wind tunnel testing can be obtained from
references: The designer’s guide to wind loading of building
structures – Part 2: Static structures [1], Wind tunnel studies of
buildings and structures [2] and PD 6688-1-4.
NA.2.3
National climatic information from which the
mean wind velocity and peak velocity pressure
may be directly obtained for the terrain
categories considered
[BS EN 1991-1-4:2005, 4.1 (1) – Note]
See NA.2.17.
NA.2.4
The fundamental value of the basic wind
velocity vb,0
[BS EN 1991-1-4:2005, 4.2 (1)P Note 2]
The fundamental value of the basic wind velocity vb,0 should be
determined from Equation NA.1.
(NA.1)
vb,0 = vb,mapcalt
where
vb,map is the value of the fundamental basic wind velocity before the
altitude correction is applied. vb,map is given in Figure NA.1;
calt
is the altitude factor given in NA.2.5.
â BSI 2011
ã
3
NA to BS EN 1991-1-4:2005+A1:2010
NA.2.5
Procedure for determining the influence of
altitude [BS EN 1991-1-4:2005, 4.2 (2)P Note 1]
The altitude factor calt should be determined from Equations NA.2a)
or NA.2b).
(NA.2a))
calt = 1 + 0,001·A
(NA.2b))
calt = 1 + 0,001·A·(10/z)0.2
for z u 10 m)
for z > 10 m
where
A is the altitude of the site in metres above mean sea level;
z is either zs as defined in BS EN 1991-1-4:2005 Figure 6.1 or ze
the height of the part above ground as defined in
BS EN 1991-1-4:2005 Figure 7.4.
NOTE Equation NA.2a) may be used conservatively for any building
height.
Where there is significant orography, as defined by the shaded zones
in Figure NA.2, A should be taken as the altitude of the upwind base of
the orographic feature for each wind direction considered.
NA.2.6
Directional factor, cdir
[BS EN 1991-1-4:2005, 4.2 (2)P Note 2]
The directional factor cdir is given in Table NA.1.
Table NA.1
Directional factor cdir
Direction
0°
30°
60°
90°
120°
150°
180°
210°
240°
270°
300°
330°
cdir
0,78
0,73
0,73
0,74
0,73
0,80
0,85
0,93
1,00
0,99
0,91
0,82
NOTE 1
Interpolation may be used within Table NA.1.
NOTE 2
The directions are defined by angles from due North in a clockwise direction.
NOTE 3 Where the wind loading on a building is assessed only for orthogonal load cases, the maximum value
of the factor for the directions that lie ± 45° either side of the normal to the face of the building is to be used.
NOTE 4
Conservatively, cdir may be taken as 1,0 for all directions.
4 ã â BSI 2011
NA to BS EN 1991-1-4:2005+A1:2010
Figure NA.1
Value of fundamental basic wind velocity vb,map (m/s) before the
altitude correction is applied
!
31
30
29
28
27
26
23
25
24
22
21.5
28
23
NOTE 1 This map is intended for sites in the United Kingdon, Isle of Man and Channel Islands only.
NOTE 2 The isopleths in the Irish Republic are shown for purposes of interpolation only."
© BSI 2011
•
5
NA to BS EN 1991-1-4:2005+A1:2010
Figure NA.2
Definition of significant orography (definition of symbols given
in A.3(3))
0.5 x Ld if φ < 0.3
1.6 x H if φ > 0.3
Hill or ridge
H/2
H
Downwind slope > 0.05
H/2
Upwind slope φ > 0.05
A = Base of upwind
orography
1.5 x Le if φ < 0.3
5 x H if φ > 0.3
Downwind slope < 0.05
H/2
H
H/2
Escarpment
NA.2.7
Season factor, cseason
[BS EN 1991-1-4:2005, 4.2 (2)P Note 3]
The season factor cseason is given in Table NA.2.
Table NA.2
Months
1 month
Season factor cseason
2 months
4 months
January
0,98
0,98
February
0,83
0,86
0,98
March
0,82
0,83
0,87
April
0,75
0,75
0,83
May
0,69
0,71
0,76
June
0,66
0,67
0,73
July
0,62
0,71
0,83
0,71
August
0,82
0,86
September
0,82
0,85
0,90
0,82
October
0,89
0,96
0,88
November
0,95
1,00
December
0,94
1,00
1,00
January
0,98
0,98
1,00
February
0,83
0,86
March
0,82
NOTE 1 The factor for the six month winter period October to March inclusive is 1,00 and for the six month
summer period April to September inclusive is 0,84.
NOTE 2 These factors provide the 0,02 probability of exceedence for the period given .
6 ã â BSI 2011
NA to BS EN 1991-1-4:2005+A1:2010
NA.2.8
Values of K and n used to determine the
probability factor
[BS EN 1991-1-4:2005, 4.2 (2)P Note 5]
The recommended values of shape factor K = 0,2 and
exponent n = 0,5 are to be used.
NA.2.9
Orography factor co(z)
[BS EN 1991-1-4:2005, 4.3.1(1) Note 1]
The recommended procedure given in BS EN 1991-1-4:2005 A.3
should be used.
NA.2.10
Design charts for vm(z)
[BS EN 1991-1-4:2005, 4.3.1(1) Note 2]
Design charts for vm(z) are not provided.
NA.2.11
Procedure for determining the roughness
factor cr(z) [BS EN 1991-1-4:2005, 4.3.2 (1)]
BS EN 1991-1-4:2005 Expressions (4.4) and (4.5) do not apply.
The classification of roughness categories has been simplified to give
the following three terrain categories:
•
Terrain category 0 is referred to as Sea;
•
Terrain categories I and II have been considered together to give a
single terrain category referred to as Country terrain;
•
Terrain categories III and IV have been considered together to give
a single terrain category referred to as Town terrain.
All inland lakes extending more than 1 km in the direction of wind and
closer than 1 km upwind of the site should be treated as Sea.
The roughness factor cr(z) depends on upwind distance to sea and
additionally on the distance upwind to the edge of the urban area for
sites in Town terrain.
For sites in Country terrain, the roughness factor cr(z) given
in Figure NA.3 should be used.
For sites adjacent to Sea terrain (sea or large inland lakes), the distance
upwind from the shoreline should be taken as 0,1 km.
For sites in Town terrain, the roughness factor cr(z) given
in Figure NA.3 should be multiplied by the roughness correction
factor cr,T for Town terrain given in Figure NA.4.
NOTE The appropriate value of hdis is to be used in Figure NA.3 and
Figure NA.4. For sites in Country terrain, hdis = 0. For sites in Town
terrain, hdis is given by BS EN 1991-1-4:2005 A.5.
â BSI 2011
ã
7
NA to BS EN 1991-1-4:2005+A1:2010
Figure NA.3
NOTE
Values of cr(z)
The height z is the height at which vm is sought.
8 ã â BSI 2011
NA to BS EN 1991-1-4:2005+A1:2010
Figure NA.4
Values of correction factor cr,T for sites in Town terrain
NOTE 1 The height z is the height at which vm is sought.
!NOTE 2 Sites less than 0.1 km inside Town boundary should be treated as being in country terrain."
NA.2.12
Procedure for determining the angular sector
and upstream distance for the assessment of
terrain roughness
[BS EN 1991-1-4:2005, 4.3.2 (2) Note]
The recommended value of the angular sector should be used.
The recommended value of upstream distance in
BS EN 1991-1-4:2005 A.2 should not be used. Procedures given in
this National Annex implicitly take into account the upstream
distances of terrain and terrain changes.
© BSI 2011
•
9
NA to BS EN 1991-1-4:2005+A1:2010
NA.2.13
Procedure for determining the orography factor
[BS EN 1991-1-4:2005, 4.3.3 (1)]
The recommended procedure in BS EN 1991-1-4:2005 A.3 should be
used for sites that lie in the shaded zones shown in Figure NA.2. Outside
of these zones, the orography factor may be taken as 1,0 or can be
calculated. When the orography factor is taken as 1,0, the altitude A
should be taken as the site altitude.
NA.2.14
Effect of large and considerably taller
neighbouring structures
[BS EN 1991-1-4:2005, 4.3.4 (1)]
The recommended procedure in BS EN 1991-1-4:2005 A.4 may be
used.
NA.2.15
Effect of closely spaced buildings and obstacles
[BS EN 1991-1-4:2005, 4.3.5 (1)]
The recommended procedure in BS EN 1991-1-4:2005 A.5 may be
used.
NA.2.16
Determination of the turbulence factor kI
[BS EN 1991-1-4:2005, 4.4 (1) Note 2]
Values for turbulence factor kI on its own are not given. It is
incorporated in a new term Iv(z)flat.
Iv(z)flat = kI/ln((z p hdis)/z0), values of which are given in Figure NA.5.
Where orography is not significant as defined by
Figure NA.2: Iv(z) = Iv(z)flat for sites in Country terrain; and
Iv(z) = Iv(z)flat kI,T, for sites in Town terrain. kI,T is the turbulence
correction factor for Town terrain, values of which are given in
Figure NA.6.
Where orography is significant, the value obtained from Figure NA.5
should be divided by the orography factor co.
NOTE The appropriate value of hdis to be used in Figure NA.5
and Figure NA.6. hdis is defined in BS EN 1991-1-4:2005 A.5.
10 ã â BSI 2011
NA to BS EN 1991-1-4:2005+A1:2010
Figure NA.5
NOTE
Values of Iv(z)flat
The height z is the height at which qp is sought using Expression NA.4b).
â BSI 2011
ã
11
NA to BS EN 1991-1-4:2005+A1:2010
Figure NA.6
Values of turbulence correction factor kI,T for sites in Town
terrain
NOTE 1 The height z is the height at which qp is sought using Expression NA.4 b).
!NOTE 2 Sites less than 0.1 km inside Town boundary should be treated as being in country terrain."
NA.2.17
Determination of peak velocity pressure, qp(z)
[BS EN 1991-1-4:2005, 4.5 (1) Note 1]
BS EN 1991-1-4:2005 Expression (4.8) does not apply.
When orography is not significant as defined by Figure NA.2 (co = 1,0):
12 ã â BSI 2011
(NA.3a)
qp(z) = ce(z)qb for sites in Country terrain; and
(NA.3b)
qp(z) = ce(z) ⋅ ce,T ⋅ qb for sites in Town terrain.
NA to BS EN 1991-1-4:2005+A1:2010
The values of exposure factor ce(z) are given in Figure NA.7 and the
values of exposure correction factor for Town terrain ce,T are given
in Figure NA.8.
When orography is significant:
(NA.4a))
qp(z) =[ qp(z) from Equation NA.3a or NA.3b] ⋅ [(co(z) + 0.6)/1.6]2
for z u 50 m;
or
qp ( z ) = [1 + 3,0 ⋅ Iv ( z )]2 ⋅ 0.5 ⋅ ρ ⋅ν m2
(NA.4b))
for z > 50 m.
Annex A to this National Annex shows flow diagrams for the
determination of qp(z).
!NOTE Expression NA.4b) is generally applicable."
Figure NA.7
Values of ce(z)
! 200
4.2
4.1
4
100
90
80
70
A
60
50
3.9
3.8
3.7
3.6
40
3.5
3.4
z - hdis (m)
30
3.3
3.2
3.1
20
3
2.9
B
2.8
2.7
10
9
8
7
2.6
2.5
2.4
2.3
6
2.2
5
2.1
2
4
1.9
1.8
3
1.7
1.6
1.5
2
0.1
1
10
100
Distance upwind to shoreline (km) "
NOTE 1
The height z is the height at which qp is sought using Equations NA.3a) or NA.3b).
NOTE 2
Zones A and B are indicated for use in Table NA.3.
â BSI 2011
ã
13
NA to BS EN 1991-1-4:2005+A1:2010
Figure NA.8
Values of exposure correction factor ce,T for sites in Town
terrain
200
100
90
80
70
Use 1.0 in this area
A or B
60
50
40
1
30
0.98
z - h dis (m)
0.96
0.94
20
0.92
0.9
0.88
0.86
0.84
0.82
10
9
8
7
C
6
5
4
0.8
0.78
0.76
0.74
0.72
0.7
0.68
0.66
3
2
0.1
1
10
20
Distance inside town terrain (km)
NOTE 1 The height z is the height at which qp is sought using Equation NA.3a) or NA.3b).
NOTE 2 Zones A, B and C are indicated for use in Table NA.3.
!NOTE 3 Sites less than 0.1 km inside Town boundary should be treated as being in country terrain."
14 ã â BSI 2011
NA to BS EN 1991-1-4:2005+A1:2010
! Table NA.3
b+h
z – hdis ≤ 6 m
Size factor cs for zones A, B and C indicated in Figures NA.7
and NA.8
z – hdis = 10 m
z – hdis = 30 m
z – hdis = 50 m
z – hdis = 200 m
m
A
B
C
A
B
C
A
B
C
A
B
C
A
B
C
≤5
1,00
1,00
1,00
1,00
1,00
1,00
1,00
1,00
1,00
1,00
1,00
1,00
1,00
1,00
1,00
10
0,95
0,94
0,88
0,95
0,95
0,90
0,96
0,96
0,93
0,97
0,96
0,94
0,98
0,97
0,97
20
0,93
0,91
0,84
0,93
0,92
0,87
0,95
0,94
0,90
0,95
0,95
0,92
0,96
0,96
0,95
30
0,91
0,89
0,81
0,92
0,91
0,84
0,94
0,93
0,88
0,94
0,93
0,90
0,96
0,95
0,93
40
0,90
0,88
0,79
0,91
0,89
0,82
0,93
0,91
0,86
0,93
0,92
0,88
0,95
0,94
0,92
50
0,89
0,86
0,77
0,90
0,88
0,80
0,92
0,90
0,85
0,92
0,91
0,87
0,94
0,94
0,91
70
0,87
0,84
0,74
0,88
0,86
0,77
0,90
0,89
0,83
0,91
0,90
0,85
0,93
0,92
0,90
100
0,85
0,82
0,71
0,86
0,84
0,74
0,89
0,87
0,80
0,90
0,88
0,82
0,92
0,91
0,88
150
0,83
0,80
0,67
0,84
0,82
0,71
0,87
0,85
0,77
0,88
0,86
0,79
0,90
0,89
0,85
200
0,81
0,78
0,65
0,83
0,80
0,69
0,85
0,83
0,74
0,86
0,84
0,77
0,89
0,88
0,83
300
0,79
0,75
0,62
0,80
0,77
0,65
0,83
0,80
0,71
0,84
0,82
0,73
0,87
0,85
0,80
b = cross wind breadth of building or building part or width of element
h = height of building or building part or length of element
z = height of building or height to top of element (or height of building part, subject to BS EN 1991-1-4:2005 7.2.2 (1))
interpolation may be used
The zone A, B or C to be used for a building can be determined as follows:
For sites in country terrain, it is determined with respect to distance from shore and (z − hdis) using
Figure NA.7.
For sites in town terrain, using the distance into town and (z − hdis) in Figure NA.8 it is first determined
whether zone C applies. If not, zone A or B will apply depending on the distance of the site from shore
and (z − hdis) as shown in Figure NA.7.
NA.2.18
Value to be used for air density Ô
[BS EN 1991-1-4:2005, 4.5 (1) Note 2]
The air density Ô should be taken as 1,226 kg/m3.
NA.2.19
Procedure for determining lack of correlation
between windward and leeward faces
[BS EN 1991-1-4:2005, 5.3 (5)]
!When applying Expression (5.5) of BS EN 1991-1-4:2005, the
rule given in BS EN 1991-1-4:2005 7.2.2 (3) may be applied to the
summation of the loads on all windward and leeward surfaces, i.e. the
reduction factor may be applied to the horizontal force component
from both the walls and the roof."
â BSI 2011
ã
15
"
NA to BS EN 1991-1-4:2005+A1:2010
Separation of the structural factor cscd into a
separate size factor cs and dynamic factor cd
[BS EN 1991-1-4:2005, 6.1 (1)]
NA.2.20
The structural factor cscd may be separated in to a size factor cs and
a dynamic factor cd. The size factor cs may be determined from
Table NA.3 or BS EN 1991-1-4:2005 Expression (6.2). The dynamic
factor cd may be determined from Figure NA.9 or BS EN 1991-1-4:2005
Expression (6.3).
NOTE Table NA.3 and Figure NA.9 have been derived using
BS EN 1991-1-4:2005 Expressions (6.2) and (6.3).
h/b = 10
1,25
Dynamic factor cd for various values of logarithmic decrement of
structural damping, ¸s
s
= 0,025
h/b = 1
1,15
h/b = 0,5
1,10
h/b = 0,2
1,05
1,00
10
s
1,25
Cd
100
h(m)
200
= 0,1
1,20
1,00
h/b = 5
1,15
1,10
h/b = 2
h/b = 1
h(m)
10
h(m)
200
100
200
s = 0,2
1,25
1,15
100
h/b = 0,5
1,05
1,20
10
h/b = 1
1,10
h/b = 10
1,00
h/b = 2
1,15
1,20
1,05
h/b = 5
h/b = 10
Cd
Cd
1,20
s = 0,05
1,25
h/b = 2
h/b = 5
Cd
Figure NA.9
h/b = 10
h/b = 5
1,10
1,05
1,00
10
h(m)
100
200
NOTE 1 Figure NA.9 is based on vb = 26 m/s, n1h = 46, ze = 0,6h. (Value of cd does not change significantly
for other wind speeds.)
NOTE 2 The size effect factor cs accounts for the non-simultaneous action of gusts over external surfaces. It
may be applied to individual structural components and cladding units and to the overall structure.
NOTE 3 The dynamic factor cd accounts for the effect of fluctuating wind loads in combination with the
resonance of the structure. The simplified approach given in Figure NA.9 has been derived for typical
buildings with typical damping and natural frequency characteristics. More accurate values will be given
using the procedure in BS EN 1991-1-4:2005 6.3.
!NOTE 4 The dynamic factor cd may be taken as 1,0 for a) buildings not exceeding 20 m in height either
framed s with structural walls around lifts and stairs with additional masonry internal walls, or buildings
of masonry construction or timber framed housing and b) for cladding panels and elements."
NOTE 5 Values of ¸s for typical classes of structure are given in Annex F.5 of BS EN 1991-1-4:2005.
16 • © BSI 2011
NA to BS EN 1991-1-4:2005+A1:2010
Procedure to determine peak, background and
resonance response factors
[BS EN 1991-1-4:2005, 6.3.1 (1) Note 3]
NA.2.21
The recommended procedure given in BS EN 1991-1-4:2005 Annex B
should be used.
Method for determining the along-wind
displacement and the standard deviation of the
along-wind acceleration
[BS EN 1991-1-4:2005, 6.3.2 (1) Note]
NA.2.22
The recommended method in BS EN 1991-1-4:2005 Annex B should be
used.
Asymmetric and counteracting pressures and
forces – the representation of torsional effects
due to an inclined wind or lack of correlation
[BS EN 1991-1-4:2005, 7.1.2 (2) Note]
NA.2.23
The recommended procedures in BS EN 1991-1-4:2005 7.1.2 (2)
Note a) and b) apply but BS EN 1991-1-4:2005 Figure 7.1 is replaced
with Figure NA.10.
Pressure distribution used to take torsional effects
into account. The zones and cpe values are given
in BS EN 1991-1-4:2005 Table 7.1
and BS EN 1991-1-4:2005 Figure 7.5
Figure NA.10
b
c pe - Zone E value multiplied by 1.3
c pe - Zone D value multiplied by 1.3
Direction of wind
NOTE 1
!NOTE 2
The pressure distribution shown in the figure is for producing counter-clockwise torsion.
Net pressure coefficients should be similarly distributed to derive torsional loads."
â BSI 2011
ã
17
NA to BS EN 1991-1-4:2005+A1:2010
NA.2.24
Effects of ice and snow
[BS EN 1991-1-4:2005, 7.1.3 (1)]
No additional guidance is given in this National Annex.
BS EN 1993-3-1 gives guidance for lattice structures; for other
structures, specialist advice should be sought.
NA.2.25
Procedure for determining the external
pressure coefficient for loaded areas
between 1 m2 and 10 m2
[BS EN 1991-1-4:2005, 7.2.1 (1) Note 2]
BS EN 1991-1-4:2005 Figure 7.2 should not be used.
cpe,1 values should be used for loaded areas 1 m2 and cpe,10 values should
be used for loaded areas >1 m2.
NA.2.26
Rules for velocity pressure distribution on
leeward and side walls
[BS EN 1991-1-4:2005, 7.2.2 (1)]
The recommended rule should be used and the pressure distribution
should be assumed to be uniform over the whole height.
NA.2.27
Values of external pressure coefficients for
vertical walls of rectangular-plan buildings
[BS EN 1991-1-4:2005, 7.2.2 (2) Note 1]
!BS EN 1991-1-4:2005, Table 7.1 should not be used. Table NA.4
should be used to derive values of external pressure coefficients for
walls for the various zones shown in BS EN 1991-1-4:2005,
Figure 7.5.
Table NA.4
Values of external pressure coefficients for vertical walls of
rectangular-plan buildings (Cpe,10 and Cpe,1)
h/d
Zone
A
B
C
D
E
5
−1,2
−0,8
−0,5
+0,8
−0,7
1,0
−1,2
−0,8
−0,5
+0,8
−0,5
≤ 0,25
−1,2
−0,8
−0,5
+0,7
−0,3
The following should be noted:
! a) The coefficients may be applied to non-vertical walls within
± 15° of vertical.
b) For deriving cladding pressure in buildings with h/d > 5, pressure
coefficients for h/d = 5,0 may be used in the absence of better test
data."
c) For bridge piers, see NA.2.55 relating to BS EN 1991-1-4:2005 8.4.2.
18 ã â BSI 2011
"
NA to BS EN 1991-1-4:2005+A1:2010
d)
Where the walls of two buildings face each other and the gap between
them is less than e (smaller value of e in case of buildings with
different e values), “funnelling” will accelerate the flow and make the
pressure coefficients in zones A, B and C more negative than in the
case where the building is “isolated”, according to the following:
1)
where the gap between the buildings is < e/4 or > e, the
coefficient for isolated case should be used;
2)
•
where the gap between the buildings is > e/4 and < e:
either use the funnelling values, conservatively, or
•
interpolate linearly according to the actual gap between the
following values: the funnelling values to apply for a gap
of e/2 and the isolated values to apply for a gap of e/4 and
a gap of e;
! 3) where the two buildings are sheltered by upwind buildings such
that (ze – hdis)< 0.4ze for the lower of the two buildings, then
funneling can be disregarded (ze is the reference height)."
e)
The external pressure coefficients for side faces affected by funneling
should be taken as p1.6 for Zone A, p 0.9 for Zone B and p 0.9 for
Zone C.
! f) For the determination of overall loads on buildings, the net pressure
coefficients in the following Figure may be used instead of the sum
of the pressure coefficients for zones D and E. The rule given in
BS EN 1991-1-4:2005, 7.2.2 (3) accounting for lack of correlation
between the front and rear faces may also be applied to the net
pressure coefficients.
Net pressure coefficients
1.3
Net pressure coefficient
1.2
1.1
1
0.9
0.8
0.1
1
10
h/d
NOTE The figure is based on the following equations.
For 5 > (h/d) > 1,00, coefficient = 1,1 + 0,1243 ln(h/d);
For 1 > (h/d) > 0,25, coefficient = 1,1+ 0,2164 ln(h/d)
Where net pressure coefficients are used for overall loading, cladding
pressures should be derived using pressure coefficients in Table NA.4
and the additional notes a) to f) as appropriate."
â BSI 2011
ã
19
NA to BS EN 1991-1-4:2005+A1:2010
NA.2.28
Pressure coefficients !for flat roofs,
monopitch roofs, duopitch roofs and hipped
roofs [BS EN 1991-1-4:2005, 7.2.3 to 7.2.6]
The recommended zones in BS EN 1991-1-4:2005, Figures 7.6, 7.7,
7.8 and 7.9 should be used respectively for flat roofs, monopitch
roofs, duopitch roofs and hipped roofs.
BS EN 1991-1-4:2005, Tables 7.2, 7.3a), 7.3b), 7.4a), 7.4b), and 7.5
should not be used.
External pressure coefficients for flat roofs, monopitch roofs,
duopitch roofs and hipped roofs are given in Tables NA.5, NA.6a),
NA.6b), NA.7a) NA.7b) and NA.8.
Table NA.5
External pressure coefficients for flat roofs (Cpe,10 and Cpe,1)
Roof type
Zone
Sharp eaves
F
G
H
I
−2.0
−1,4
−0,7
−0,2
0,2
With parapets
hp/e=0,05
−1,9
−1,3
−0,7
−0,2
0,2
hp/e=0,1
−1,85
−1,3
−0,7
−0,2
0,2
hp/e ≥ 0,20
−1,4
−1,0
−0,7
−0,2
0,2
Curved eaves
r/e = 0,05
−1,05
−1,2
−0,4
−0,2
0,2
r/e = 0,10
−0,75
−0,8
−0,3
−0,2
0,2
r/e = 0,20
−0,55
−0,55
−0,3
−0,2
0,2
Mansard eaves
a = 30°
−0,95
−1,0
−0,3
−0,2
0,2
a = 45°
−1,2
−1,3
−0,4
−0,2
0,2
a = 60°
−1,35
−1,25
−0,6
−0,2
0,2
NOTE 1 For roofs with parapets or curved eaves, linear interpolation may be used for intermediate values of hp/h
and r/h.
NOTE 2 For roofs with mansard eaves, linear interpolation between a = 30°, 45° and a = 60° may be used. For
a > 60° linear interpolation between the values for a = 60° and the values for flat roofs with sharp eaves may be
used.
NOTE 3 In Zone I, where positive and negative values are given, both values shall be considered.
NOTE 4 For the mansard eave itself, the external pressure coefficients are given in Table 7.4a) “External pressure
coefficients for duopitch roofs: wind direction 0°”, Zone F and G, depending on the pitch angle of the mansard eave.
NOTE 5 For the curved eave itself, the external pressure coefficients are given by linear interpolation along the
curve, between values on the wall and on the roof.
NOTE 6 For mansard eaves with horizontal dimension less than e/10, the values for sharp eaves should be used.
For the definition of e see Figure 7.6
20 ã â BSI 2011
"
NA to BS EN 1991-1-4:2005+A1:2010
!Table NA.6a)
Pitch angle a
External pressure coefficients for monopitch roofs (Cpe,10 and Cpe,1)
Zone for wind direction h = 0°
Zone for wind direction h = 180°
F
G
H
F
G
H
−1,8
−1,2
−0,6
−2,4
−1,1
−0,8
+0,0
+0,0
+0,0
−1,1
−0,8
−0,4
−2,6
−1,0
−0,9
+0,2
+0,2
+ 0,2
−0,5
−0,5
−0,2
−1,7
−1,0
−0,9
+0,8
+0,5
+0,4
−0,0
−0,0
−0,0
−0,9
−0,8
−0,9
+0,8
+0,6
+0,7
60°
+0,8
+0,8
+0,8
−1,0
−0,7
−0,7
75°
+0,8
+0,8
+0,8
−1,1
−0,7
−0,7
5°
15°
30°
45°
NOTE 1 At h = 0° (see Table NA.5) the pressure changes rapidly between positive and negative values around a
pitch angle of a = +5° to +45°, so both positive and negative values are given. For those roofs, two cases should be
considered: one with all positive values, and one with all negative values. No mixing of positive and negative
values is allowed on the same face.
NOTE 2 Linear interpolation for intermediate pitch angles may be used between values of the same sign. The
values equal to 0,0 are given for interpolation purposes.
Table NA.6b)
Pitch angle a
5°
15°
30°
45°
60°
75°
External pressure coefficients for monopitch roofs (Cpe,10 and Cpe,1)
Zone for wind direction h = 90°
Fup
Flow
G
H
I
−2,2
−2,1
−1,1
−0,7
−0,7
+0,0
+0,0
+0,0
+0,0
+0,0
−2,6
−1,6
−1,1
−0,8
−0,8
+0,2
+0,2
+0,2
+0,2
+0,2
−1,7
−1,3
−1,2
−1,0
−0,8
+0,5
+0,5
+0,4
+0,3
+0,2
−1,5
−1,3
−1,2
−1,0
−0,9
+0,6
+0,6
+0,5
+0,4
+0,3
−1,2
−1,2
−1,2
−0,4
−0,2
+0,7
+0,7
+0,7
+0,5
+0,5
−1,2
−1,2
−1,2
−0,4
−0,2
+0,8
+0,8
+0,8
+0,7
+0,6
NOTE Linear interpolation for intermediate pitch angles may be used between values of the same sign. The values
equal to 0,0 are given for interpolation purposes.
© BSI 2011
•
"
21
