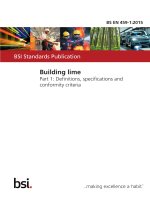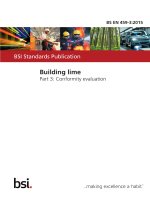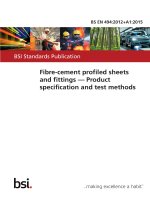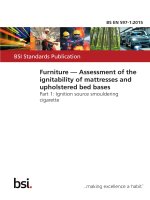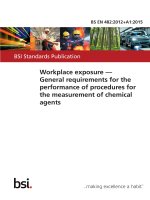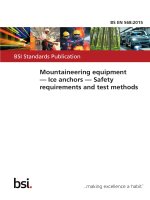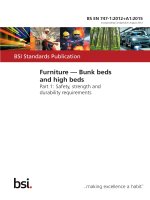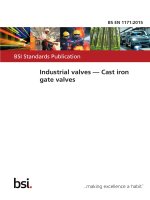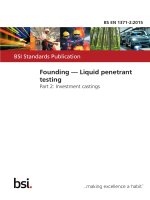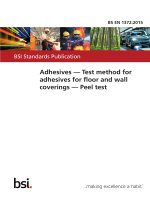Bsi bs en 16508 2015
Bạn đang xem bản rút gọn của tài liệu. Xem và tải ngay bản đầy đủ của tài liệu tại đây (1.22 MB, 26 trang )
BS EN 16508:2015
BSI Standards Publication
Temporary works equipment —
Encapsulation constructions —
Performance requirements and
general design
BS EN 16508:2015
BRITISH STANDARD
National foreword
This British Standard is the UK implementation of EN 16508:2015.
The UK participation in its preparation was entrusted to Technical
Committee B/514, Access and support equipment.
A list of organizations represented on this committee can be
obtained on request to its secretary.
This publication does not purport to include all the necessary
provisions of a contract. Users are responsible for its correct
application.
© The British Standards Institution 2015.
Published by BSI Standards Limited 2015
ISBN 978 0 580 80767 1
ICS 91.120.01; 91.200
Compliance with a British Standard cannot confer immunity from
legal obligations.
This British Standard was published under the authority of the
Standards Policy and Strategy Committee on 31 December 2015.
Amendments/corrigenda issued since publication
Date
Text affected
BS EN 16508:2015
EN 16508
EUROPEAN STANDARD
NORME EUROPÉENNE
EUROPÄISCHE NORM
December 2015
ICS 91.120.01; 91.200
English Version
Temporary works equipment - Encapsulation
constructions - Performance requirements and general
design
Équipements temporaires de chantiers - Systèmes de
protection d'ouvrage - Exigences de performance et
conception générale
Temporäre Konstruktionen für Bauwerke Einhausungskonstruktionen - Leistungsanforderungen,
Entwurf, Konstruktion und Bemessung
This European Standard was approved by CEN on 26 September 2015.
CEN members are bound to comply with the CEN/CENELEC Internal Regulations which stipulate the conditions for giving this
European Standard the status of a national standard without any alteration. Up-to-date lists and bibliographical references
concerning such national standards may be obtained on application to the CEN-CENELEC Management Centre or to any CEN
member.
This European Standard exists in three official versions (English, French, German). A version in any other language made by
translation under the responsibility of a CEN member into its own language and notified to the CEN-CENELEC Management
Centre has the same status as the official versions.
CEN members are the national standards bodies of Austria, Belgium, Bulgaria, Croatia, Cyprus, Czech Republic, Denmark, Estonia,
Finland, Former Yugoslav Republic of Macedonia, France, Germany, Greece, Hungary, Iceland, Ireland, Italy, Latvia, Lithuania,
Luxembourg, Malta, Netherlands, Norway, Poland, Portugal, Romania, Slovakia, Slovenia, Spain, Sweden, Switzerland, Turkey and
United Kingdom.
EUROPEAN COMMITTEE FOR STANDARDIZATION
COMITÉ EUROPÉEN DE NORMALISATION
EUROPÄISCHES KOMITEE FÜR NORMUNG
CEN-CENELEC Management Centre: Avenue Marnix 17, B-1000 Brussels
© 2015 CEN
All rights of exploitation in any form and by any means reserved
worldwide for CEN national Members.
Ref. No. EN 16508:2015 E
BS EN 16508:2015
EN 16508:2015 (E)
Contents
Page
European foreword....................................................................................................................................................... 3
Introduction .................................................................................................................................................................... 4
1
Scope .................................................................................................................................................................... 5
2
Normative references .................................................................................................................................... 5
3
Terms and definitions ................................................................................................................................... 5
4
Materials............................................................................................................................................................. 8
5
5.1
5.2
5.3
5.4
General requirements ................................................................................................................................... 9
General ................................................................................................................................................................ 9
Access .................................................................................................................................................................. 9
Openings ............................................................................................................................................................. 9
Moveable structures ...................................................................................................................................... 9
6
Classification of snow/minimum load classes ...................................................................................... 9
7
7.1
7.2
7.3
7.4
7.4.1
7.4.2
7.4.3
7.4.4
7.5
7.6
7.6.1
7.6.2
7.6.3
7.6.4
Structural design ............................................................................................................................................. 9
General ................................................................................................................................................................ 9
Support ............................................................................................................................................................ 10
Method of design .......................................................................................................................................... 10
Actions.............................................................................................................................................................. 10
General ............................................................................................................................................................. 10
Permanent actions, Q1................................................................................................................................ 10
Variable imposed actions, Q2 – Q4.......................................................................................................... 11
Climatic loads ................................................................................................................................................ 11
Load combinations ...................................................................................................................................... 12
Extent of static calculation ........................................................................................................................ 13
Ultimate limit state ...................................................................................................................................... 13
Static equilibrium ........................................................................................................................................ 14
Local sliding ................................................................................................................................................... 15
Loads on flexible sheeting......................................................................................................................... 16
8
Documentation.............................................................................................................................................. 16
Annex A (informative) Pressure coefficients for the external pressure, cpe .......................................... 17
Annex B (informative) A-deviations ..................................................................................................................... 20
Bibliography ................................................................................................................................................................. 21
2
BS EN 16508:2015
EN 16508:2015 (E)
European foreword
This document (EN 16508:2015) has been prepared by Technical Committee CEN/TC 53 “Temporary
works equipment”, the secretariat of which is held by DIN.
This European Standard shall be given the status of a national standard, either by publication of an
identical text or by endorsement, at the latest by June 2016, and conflicting national standards shall be
withdrawn at the latest by June 2016.
Attention is drawn to the possibility that some of the elements of this document may be the subject of
patent rights. CEN [and/or CENELEC] shall not be held responsible for identifying any or all such patent
rights.
According to the CEN/CENELEC Internal Regulations, the national standards organizations of the
following countries are bound to implement this European Standard: Austria, Belgium, Bulgaria,
Croatia, Cyprus, Czech Republic, Denmark, Estonia, Finland, Former Yugoslav Republic of Macedonia,
France, Germany, Greece, Hungary, Iceland, Ireland, Italy, Latvia, Lithuania, Luxembourg, Malta,
Netherlands, Norway, Poland, Portugal, Romania, Slovakia, Slovenia, Spain, Sweden, Switzerland,
Turkey and the United Kingdom.
3
BS EN 16508:2015
EN 16508:2015 (E)
Introduction
The purpose of a temporary roof and encapsulation construction according to this standard is to protect
the area inside from climatic influences and dust. It is also used to protect the public from effects from
inside.
This European Standard includes rules for structural design, which are of particular relevance to
encapsulations.
Individual countries may have national laws or regulations which are not in line with this European
standard. Information on that can be found in the attached A-deviations.
4
BS EN 16508:2015
EN 16508:2015 (E)
1 Scope
This European Standard specifies performance requirements and design methods for temporary roofs
and encapsulations.
It is possible to form the constructions in several ways:
— temporary roof which is supported by an existing permanent construction (Figure 1);
— temporary roof which is supported by a scaffold (Figure 2 and 3);
— temporary roof which is supported by another temporary construction (e.g. steel frame);
— temporary wall which is supported by a separate construction (Figure 4);
— encapsulation which is a complete temporary construction including roof, walls and corresponding
temporary supports (Figure 5).
This European Standard sets out general requirements. These are substantially independent of the
materials of which the construction is made. This standard is intended to be used as the basis for
enquiry and design.
2 Normative references
The following documents, in whole or in part, are normatively referenced in this document and are
indispensable for its application. For dated references, only the edition cited applies. For undated
references, the latest edition of the referenced document (including any amendments) applies.
EN 1990 (all parts), Eurocode: Basis of structural design
EN 1991 (all parts), Eurocode 1: Actions on structures
EN 1993 (all parts), Eurocode 3: Design of steel structures
EN 1995 (all parts), Eurocode 5: Design of timber structures
EN 1999 (all parts), Eurocode 9: Design of aluminium structures
EN 12811-1:2003, Temporary works equipment — Part 1: Scaffolds — Performance requirements and
general design
EN 12811-2, Temporary works equipment — Part 2: Information on materials
EN 12812:2008, Falsework — Performance requirements and general design
3 Terms and definitions
For the purposes of this document the terms of EN 12811-1 and EN 12812 and the following apply.
3.1
temporary roof
construction intended to cover work activities
5
BS EN 16508:2015
EN 16508:2015 (E)
3.2
temporary encapsulation
construction intended to encapsulate work activity areas, consisting of a combination of following
elements: roof, walls and supports
Note 1 to entry:
For different types, see Figures 1 to 5.
Figure 1 — Example of a temporary roof which is supported by an existing permanent
construction
Figure 2 — Examples of temporary roofs supported by scaffolding elements
Figure 3 — Examples of temporary roofs supported by working scaffold
6
BS EN 16508:2015
EN 16508:2015 (E)
Key
1
existing support
Figure 4 — Example of a temporary wall supported by a separate construction
7
BS EN 16508:2015
EN 16508:2015 (E)
Figure 5 — Example of an encapsulation consisting of a complete temporary construction
including roof, walls and supports
3.3
kentledge
material attached to or placed on a structure to provide stability by the action of its dead weight
3.4
support
structure which is to withstand the imposed effects from the construction
3.5
sheeting/cladding
flexible or stiff component, normally intended to provide protection from climatic influences and/or
dust protection
4 Materials
Materials shall fulfil the requirements given in European Standards, where design data are provided. If
European Standards do not exist, ISO Standards may be applied.
This European standard is not intended to prevent the use of existing components made of materials in
accordance with standards that were valid at the time of their introduction.
Materials shall be sufficiently robust and durable to withstand normal working conditions.
Materials shall be free from any impurities and defects, which may affect their satisfactory use.
Additional requirements for some materials are given in EN 12811-2.
This European standard does not intend to prevent the use of non-standardized materials. When
materials are used, whose properties in relation to the intended application (e.g. temperature, ageing,
UV-degradation) are not given in any available standard, an adequate assessment according to relevant
national regulations is required.
If walking on the sheeting is permitted by the supplier of the encapsulation, then it shall be able to
withstand the appropriate actions.
8
BS EN 16508:2015
EN 16508:2015 (E)
NOTE
Material requirements for some sheeting are given in EN 13782.
5 General requirements
5.1 General
The components shall be designed so they can be safely erected, used, maintained and dismantled.
Attention shall be paid to ergonomic considerations.
5.2 Access
Safe and ergonomic means of access to all areas within the encapsulation and to the temporary roof
shall be provided when appropriate. The access should preferably be by means of stairways. Access
shall be according to the requirements of EN 12811-1.
NOTE
Access to the temporary roof could be required for repair, opening or snow clearance.
5.3 Openings
If necessary, for the purpose of lifting in equipment or materials, it should be possible to remove parts
of the structure temporarily. These parts shall be secured when removed.
5.4 Moveable structures
Moveable structures shall be secured against uplift at all times. If such securing is not possible, a
maximum wind speed for loosening and moving shall be stated.
6 Classification of snow/minimum load classes
Encapsulations are classified in snow load classes according to Table 1. Exceptions to the snow load
classes may be decided by national regulations.
Table 1 — Snow load classes
Snow load class
SL 1
No snow load (Minimum load)
SL 2b
Based upon snow clearance management a
SL 2a
NOTE
a
Guidance
SL 3
Based upon snow clearance management a
Site specific snow load
See also national annexes.
Load
kN/m2
0,1
0,25
0,6
in accordance with
EN 1991–1-3
Snow clearance management may be achieved by physical removal, heating, etc.
7 Structural design
7.1 General
Each encapsulation, including all its parts, shall be designed, constructed and maintained to ensure that
it does not collapse or move unintentionally and so that it can be used safely. This applies at all stages,
including erection, modification and until fully dismantled.
The designer shall have access to all relevant design data from the supplier of prefabricated equipment.
9
BS EN 16508:2015
EN 16508:2015 (E)
The forces determined for the loading capacity and stability proof for temporary roofs and
encapsulations shall be taken into consideration in regard to the external supporting structure.
7.2 Support
An encapsulation shall have support capable of resisting the design loads and limiting movement.
7.3 Method of design
The structure shall be designed in accordance with recognized engineering principles. The design shall
take into account the variability of materials, workmanship, site conditions and construction tolerances.
The structure shall be designed with regard to ease and safety of erection and dismantling. The
designers shall provide guidance on the implementation of their design.
If not specified otherwise, the design should be carried out following the ultimate limit state (ULS),
including load bearing capacity, stability against sliding laterally, overturning and uplift.
Design shall be carried out in accordance with the European Standards for structural engineering,
including their respective national Annexes. The current standards include:
For design:
EN 1990
For steel:
EN 1993
For actions:
For timber:
For aluminium:
EN 1991
EN 1995
EN 1999
If there are conflicts between provisions in this standard and other standards, e.g. ENs, then the
provisions in this standard shall have precedence.
The encapsulation shall be designed by taking the effects of the complete structure into account.
The design of a scaffold as support of a temporary roof shall be carried out in accordance with
EN 12811-1 considering the safety factors defined in 7.6 with taking into account the additional effects
from the temporary roof, see Figure 3.
7.4 Actions
7.4.1 General
Typical actions on encapsulations are described in the following sub-clauses. The values Q1 to Q8 are
characteristic values of actions.
Where appropriate for a specific project, account shall be taken of other loading conditions with load
combination according to EN 1990.
NOTE
Loads from specific projects may come from lifting equipment, lighting etc.
7.4.2 Permanent actions, Q1
The permanent action “self-weight” shall be taken into account.
Self-weight includes:
— the encapsulation structure;
— kentledge;
— other dead loads (e.g. suspended working platforms, lifting beams, lighting etc.).
10
BS EN 16508:2015
EN 16508:2015 (E)
7.4.3 Variable imposed actions, Q2 – Q4
7.4.3.1 General
The designer shall consider which combinations of the variable loads are favourable or unfavourable
for the structure.
7.4.3.2 Access and service load, Q2
All access and service loadings on scaffolding elements shall be taken from EN 12811-1.
7.4.3.3 Other imposed loads, Q3
Other imposed loads include effects of lifting operations etc.
7.4.3.4 Service load on the roof, Q4
Two concentrated loads of 1,0 kN, each at a distance of 2,0 m from each other, in the most unfavourable
position, shall be taken into account for each individual component. Each load area shall be
200 mm × 200 mm.
Q4 shall not be applied in combination with other loads, however self-load of the component shall be
taken into consideration. This load may be neglected if it is forbidden for any persons to be on the
temporary roof in the method statement.
7.4.4 Climatic loads
7.4.4.1 General
Snow load shape coefficient for Q5 shall be taken from EN 1991-1-3.
Wind pressure coefficients cpe and cpi shall be taken from EN 1991-1-4.
NOTE
An alternative method to calculate cpe is given in Annex A.
7.4.4.2 Vertical climatic loads
7.4.4.2.1 General
If there is no risk of snow for the period that the temporary construction is to be provided, then snow
loads may be ignored. In this case the minimum load Q7 shall be taken into account.
7.4.4.2.2 Site specific snow load, Q5
The site specific snow load (SL 3) is the load according to EN 1991-1-3.
7.4.4.2.3 Reduced snow load, Q6
The snow loading may only be reduced to class SL 2 if a practical snow management method has been
agreed by contractor and client.
7.4.4.2.4 Minimum load, Q7
A minimum vertical loading of 0,1 kN/m2 shall be applied (Class SL 1). If the construction is indoors,
this may be ignored.
NOTE
The minimum load is to consider climatic effects other than snow (rain and hail).
11
BS EN 16508:2015
EN 16508:2015 (E)
7.4.4.3 Wind load
7.4.4.3.1 Maximum wind load, Q8
Data shall be obtained from EN 1991-1-4, which gives the basic wind velocity for a 50-year return
period. The basic wind velocity may be modified according to EN 1991-1-4, taking into consideration
for example the working life of the encapsulation and season factors.
7.4.4.3.2 Working wind load, Q9
For the working wind, a velocity pressure of 0,20 kN/m2 shall be used.
NOTE
The working wind is to account for situations in normal service, e.g. partially open structure to transfer
equipment or materials.
7.5 Load combinations
The following load combinations shall be taken into account (see Table 2).
NOTE
If different conditions occur at site, it may be necessary to modify these combinations or take account
of others.
Table 2 — Load combinations to be verified depending on the snow load class
Snow
class
LC 1
LC 2
LC 3
SL 1
X
X
X
SL 3
X
SL 2
12
load
X
LC 4
LC 5
X
X
LC 6
LC 7
LC 8
X
X
X
BS EN 16508:2015
EN 16508:2015 (E)
Table 3 — Load combination factors, ψi
LC 1
Max.
upward
load
LC 2
LC 3a
LC 4
LC 5a
LC 6
LC 7a
LC 8
Max.
downward load
and
working
wind
Wind and
min. load
combined
Max.
downward load
and
working
wind
combined
Wind and
snow
combined
Max.
downward load
&
Wind and
snow
combined
Wind and
snow
combined
combined
Q1
Permanent
actions
Working
wind
combined
1,0
1,0
1,0
1,0
1,0
1,0
1,0
1,0
Q2 Access
and service
loads
–
1,0
1,0
1,0
1,0
1,0
1,0
1,0
Q3 Other
imposed
loads
–
1,0
1,0
1,0
1,0
1,0
1,0
1,0
Q5 Site
specific
snow load
–
–
–
–
–
1,0
0,5
1,0
Q6 Reduced
snow load
Q7 Min. load
–
–
–
1,0
–
1,0
1,0
1,0
–
–
–
–
1,0
1,0
–
–
1,0
–
1,0
0,5
Q8 Max.
wind load
Q9 Working
wind load
a
1,0
–
–
1,0
–
–
–
1,0
For these load combination cases, access and service loads Q2 shall be reduced according to EN 12811–1:2003, 6.2.9.2
–
–
–
–
7.6 Extent of static calculation
7.6.1 Ultimate limit state
It shall be verified that:
Ed ≤ Rd
where
Ed
Rd
(1)
is the design value of an internal force or moment;
is the corresponding design value of resistance.
The value of Ed shall be established from the design values of the actions Qd, taking the second order
effects into account where appropriate.
Based on the characteristic value of the action Qk,i, the design value of the action Qd shall be calculated
using Formula (2):
Qd,i = γ F,i ×ψ i × Qk,i
(2)
13
BS EN 16508:2015
EN 16508:2015 (E)
where
Qd,i
is the design value of the action i;
ψi
load combination factor for action i (See Table 3);
γF,i
is the partial load factor, to be taken according to Table 4;
Qk,i
is the characteristic value of the action i.
Table 4 — Partial load factors γF,i for static calculation
Action
Q1
Unfavourable
Favourable
1,35
1,0
All other actions
1,5
0
The design value of the resistance Rd,i shall be calculated using Formula (3) as appropriate:
Rd,i =
where
Rk,i
γM,i
Rk,i
γ M,i
(3)
is the characteristic value of the resistance for material i;
are the partial factors for material i:
γM = 1,1 for ductile metallic materials;
γM = 1,25 for brittle metallic materials;
γM = 1,3 for timber.
7.6.2 Static equilibrium
7.6.2.1 General
The structure shall be stable under the load combinations specified in 7.5 in respect of global sliding,
overturning and uplift. For the purposes of determining whether a structure is stable, it may be
considered as a rigid body. Each action shall be considered individually to determine whether it is
stabilizing or destabilizing. Values for the partial factor, γF,i, are given in Table 5.
Table 5 — Partial load factors γF,i for static equilibrium
Action
Q1
All other actions
7.6.2.2 Global sliding
Stabilizing
Destabilizing
1,0
1,0
0
1,5
Global sliding shall be resisted either by means of friction resulting from self-weight or by a mechanical
device or by a combination of both. Only where it can be shown that a mechanical device acts
cumulatively with frictional resistance the resistances of both means of restraint may be taken into
account simultaneously.
14
BS EN 16508:2015
EN 16508:2015 (E)
It shall be verified that the design force resisting sliding, Fstb,d, is greater than or equal to the design
forces leading to sliding, Fdst,d:
Fdst,d ≤ Fstb,d
where
Fdst,d
is the design value of the force parallel to the plane of bearing leading to sliding;
Fstb,d
is the design value of the resistance against sliding parallel to the plane of bearing and is
calculated using Formula (5):
Fstb, d = m × N d + Rm, d,i
where
μ
NOTE
(5)
is the minimum friction coefficient (see EN 12812:2008, Annex B);
Nd
Rm,d,i
(4)
is the design force normal to the plane of sliding;
is the design value of the resistance of the mechanical device.
See also 7.6.3.
7.6.2.3 Global overturning
Overturning shall be resisted by self-weight, kentledge, a mechanical fixing or a combination of these.
It shall be verified that the design moment resisting overturning, Mstb,d, is greater than or equal to the
design moment causing overturning, Mdst,d:
Mdst,d ≤ Mstb,d
7.6.2.4 Global uplift
(6)
Uplift shall be resisted by self-weight, kentledge, a mechanical fixing or a combination of these.
It shall be verified that the design resistance against uplift, Nstb,d, is greater than or equal to the design
forces causing uplift, Ndst,d:
Ndst,d ≤ Nstb,d
7.6.3 Local sliding
(7)
Local sliding shall be resisted either by means of friction or by a mechanical device or by a combination
of both. Only where it can be shown that a mechanical device acts cumulatively with frictional
resistance the resistances of both means of restraint may be taken into account simultaneously.
The stiffness of the mechanical device and any clearance or looseness that it needs to take up before
generating resistance shall be taken into account.
It shall be verified that:
Fd ≤ Rf,d
where
Fd
(8)
is the design value of the force parallel to the plane of bearing leading to sliding calculated with
15
BS EN 16508:2015
EN 16508:2015 (E)
the partial load factors according to Table 5;
Rf,d
Rf,d =
where
is the design value of the resistance against sliding parallel to the plane of bearing and is
calculated using Formula (9):
m
× N d + Rm,d,i
γμ
μ
is the minimum friction coefficient (see EN 12812:2008, Annex B);
Nd
is the design force normal to the plane of sliding;
γμ
(9)
is the partial factor for friction and is taken as 1,3;
Rm,d,i
is the design value of the resistance of the mechanical device.
7.6.4 Loads on flexible sheeting
The effect of actions rectangular to the flexible space-enclosing elements results in loads which act on
the membrane and structure. These effects need not be considered for spans covered by flexible
sheeting with a width up to 3,5 m and if constructive bracing of the end spans of the roof or wall
covered by flexible sheeting is provided.
8 Documentation
For each encapsulation the following documentation shall be available.
a) Method statement, which shall include:
•
information about the permissible loading(s) for the construction;
•
information relating to snow clearance, if appropriate;
•
•
•
information relating access to the temporary roof or other parts of the construction, if
appropriate;
information about walking on the sheeting or individual structural elements, if appropriate;
information relating to openings in temporary roof, if appropriate.
b) Instruction manual including the procedures for erection, maintenance, use and dismantling the
encapsulation, describing the correct sequence of working steps. These instructions shall include
illustrations and text. If personal protective equipment (PPE) is used in the above, attachment
points shall be clearly described in the manual.
c) Design drawings including design load assumptions and load effects imposed by the encapsulation
on its external supporting structure to which it will transfer loads.
d) Any other relevant information.
16
BS EN 16508:2015
EN 16508:2015 (E)
Annex A
(informative)
Pressure coefficients for the external pressure, cpe
On base of the existing experiences with encapsulations of conventional type the pressure coefficients
for the external pressure according to the following figures may be used.
cpe,s
cpe,p
is the external pressure coefficient for suction forces.
is the external pressure coefficient for pressure forces.
Positive cpe means that values act towards the surface. Negative cpe means that values act away from
the surface. Parts of wind loads which appear favourable in combination with other imposed loads shall
be neglected.
Key
1
direction of wind
Figure A.1 — Double pitch roof (α < 30°)
17
BS EN 16508:2015
EN 16508:2015 (E)
Key
1
direction of wind
Figure A.2 — Mono pitch roof (α < 30°)
Key
1
cpe
18
direction of wind
values in view and plan view apply for both mono-pitch and double-pitch roofs
Figure A.3 — Views of double pitch and mono pitch roof
BS EN 16508:2015
EN 16508:2015 (E)
cpe,s
−0, 7 + K a
= +0, 01 ⋅ d − 0,8 + K a
−0,55 + K a
Kα =
α − 10
100
for
for
for
d ≤ 10 m
10 m < d < 25 m
d ≥ 25 m
and
0 ≤ Ka ≤ 0,1
Figure A.4 — Diagram showing C pe, s-values
Figure A.5 — Diagram showing C pe, p -values
19
BS EN 16508:2015
EN 16508:2015 (E)
Annex B
(informative)
A-deviations
A-deviation: National deviation due to regulations, the alteration of which is for the time being outside
the competence of the CEN-CENELEC national member.
This European Standard does not fall under any Directive of the EU.
In the relevant CEN-CENELEC countries these A-deviations are valid instead of the provisions of the
European Standard until they have been removed.
Sweden
Clause
Deviation
7.4.3.4, Service load on the
roof, Q4
In Sweden, according to AFS 2013:4, the loads Q4 shall be at least 1,2 kN each
for the two concentrated loads, and shall, in the design of the construction, be
placed in the most unfavourable position(s). It shall also be combined with
other loads, e.g. self-weight, wind and snow loads, where relevant.
Clause 6, Table 1 – Snow load
classes
7.5,
Table 3
–
combination factors ψi
20
Load
The size of the snow load class 2a is in conflict with article 42 of the Provisions
and General Recommendations of the Swedish Work Environment Authority
on Scaffolding, AFS 2013:4. In Sweden, the reduced snow load based upon
snow clearance management shall be according to SL 2b, unless an
investigation for the place in question has been carried out.
In Sweden, according to AFS 2013:4, the load cases LC2 and LC4 shall also
consist of the load Q4, with the combination factor Ψ = 1,0.
BS EN 16508:2015
EN 16508:2015 (E)
Bibliography
[1]
EN 13782, Temporary structure — Tents — Safety
21
This page deliberately left blank
This page deliberately left blank
