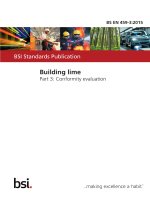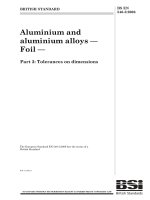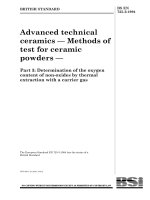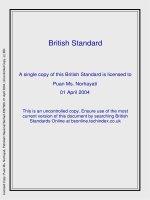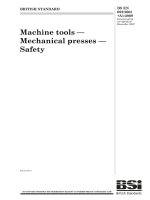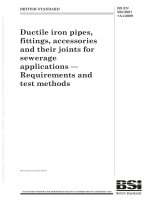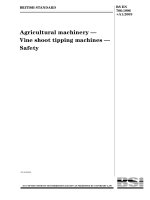Bsi bs en 60297 3 100 2009
Bạn đang xem bản rút gọn của tài liệu. Xem và tải ngay bản đầy đủ của tài liệu tại đây (278.88 KB, 20 trang )
Licensed Copy: Wang Bin, ISO/EXCHANGE CHINA STANDARDS, 16/06/2009 08:51, Uncontrolled Copy, (c) BSI
BS EN 60297-3-100: 2009
BSI British Standards
Mechanical structures for
electronic equipment —
Dimensions of mechanical
structures of the 482,6 mm
(19 in) series —
Part 3-100: Basic dimensions of front panels,
subracks, chassis, racks and cabinets
NO COPYING WITHOUT BSI PERMISSION EXCEPT AS PERMITTED BY COPYRIGHT LAW
raising standards worldwide™
Licensed Copy: Wang Bin, ISO/EXCHANGE CHINA STANDARDS, 16/06/2009 08:51, Uncontrolled Copy, (c) BSI
BRITISH STANDARD
BS EN 60297-3-100:2009
National foreword
This British Standard is the UK implementation of EN 60297-3-100:2009. It is
identical to IEC 60297-3-100:2008. It supersedes BS 5954-2:1985 which is
withdrawn.
The UK participation in its preparation was entrusted to Technical Committee
EPL/48, Electromechanical components and mechanical structures for
electronic equipment.
A list of organizations represented on this committee can be obtained on
request to its secretary.
This publication does not purport to include all the necessary provisions of a
contract. Users are responsible for its correct application.
© BSI 2009
ISBN 978 0 580 58405 3
ICS 31.240
Compliance with a British Standard cannot confer immunity from
legal obligations.
This British Standard was published under the authority of the Standards
Policy and Strategy Committee on 28 February 2009.
Amendments issued since publication
Amd. No.
Date
Text affected
Licensed Copy: Wang Bin, ISO/EXCHANGE CHINA STANDARDS, 16/06/2009 08:51, Uncontrolled Copy, (c) BSI
BS EN 60297-3-100:2009
EUROPEAN STANDARD
EN 60297-3-100
NORME EUROPÉENNE
January 2009
EUROPÄISCHE NORM
ICS 31.240
Supersedes HD 493.1 S1:1988 and HD 493.2 S1:1988
English version
Mechanical structures for electronic equipment Dimensions of mechanical structures of the 482,6 mm (19 in) series Part 3-100: Basic dimensions of front panels,
subracks, chassis, racks and cabinets
(IEC 60297-3-100:2008)
Structures mécaniques
pour équipements électroniques Dimensions des structures mécaniques
de la série 482,6 mm (19 pouces) Partie 3-100: Dimensions de base
des panneaux avant, des bacs,
des châssis, des bâtis et des baies
(CEI 60297-3-100:2008)
Bauweisen für
elektronische Einrichtungen Maße der 482,6-mm-(19-Zoll-)Bauweise Teil 3-100: Hauptmaße von Frontplatten,
Baugruppenträgern, Einschüben,
Gestellen und Schränken
(IEC 60297-3-100:2008)
This European Standard was approved by CENELEC on 2008-12-01. CENELEC members are bound to comply
with the CEN/CENELEC Internal Regulations which stipulate the conditions for giving this European Standard
the status of a national standard without any alteration.
Up-to-date lists and bibliographical references concerning such national standards may be obtained on
application to the Central Secretariat or to any CENELEC member.
This European Standard exists in three official versions (English, French, German). A version in any other
language made by translation under the responsibility of a CENELEC member into its own language and notified
to the Central Secretariat has the same status as the official versions.
CENELEC members are the national electrotechnical committees of Austria, Belgium, Bulgaria, Cyprus, the
Czech Republic, Denmark, Estonia, Finland, France, Germany, Greece, Hungary, Iceland, Ireland, Italy, Latvia,
Lithuania, Luxembourg, Malta, the Netherlands, Norway, Poland, Portugal, Romania, Slovakia, Slovenia, Spain,
Sweden, Switzerland and the United Kingdom.
CENELEC
European Committee for Electrotechnical Standardization
Comité Européen de Normalisation Electrotechnique
Europäisches Komitee für Elektrotechnische Normung
Central Secretariat: avenue Marnix 17, B - 1000 Brussels
© 2009 CENELEC -
All rights of exploitation in any form and by any means reserved worldwide for CENELEC members.
Ref. No. EN 60297-3-100:2009 E
Licensed Copy: Wang Bin, ISO/EXCHANGE CHINA STANDARDS, 16/06/2009 08:51, Uncontrolled Copy, (c) BSI
BS EN 60297-3-100:2009
EN 60297-3-100:2009
-2-
Foreword
The text of document 48D/380/FDIS, future edition 1 of IEC 60297-3-100, prepared by SC 48D,
Mechanical structures for electronic equipment, of IEC TC 48, Electromechanical components and
mechanical structures for electronic equipment, was submitted to the IEC-CENELEC parallel vote and
was approved by CENELEC as EN 60297-3-100 on 2008-12-01.
This European Standard supersedes HD 493.1 S1:1988 and HD 493.2 S1:1988.
The following dates were fixed:
– latest date by which the EN has to be implemented
at national level by publication of an identical
national standard or by endorsement
(dop)
2009-09-01
– latest date by which the national standards conflicting
with the EN have to be withdrawn
(dow)
2011-12-01
Annex ZA has been added by CENELEC.
__________
Endorsement notice
The text of the International Standard IEC 60297-3-100:2008 was approved by CENELEC as a European
Standard without any modification.
In the official version, for Bibliography, the following note has to be added for the standard indicated:
IEC 60917-2-1
NOTE Harmonized as EN 60917-2-1:1995 (not modified).
__________
Licensed Copy: Wang Bin, ISO/EXCHANGE CHINA STANDARDS, 16/06/2009 08:51, Uncontrolled Copy, (c) BSI
BS EN 60297-3-100:2009
-3-
EN 60297-3-100:2009
Annex ZA
(normative)
Normative references to international publications
with their corresponding European publications
The following referenced documents are indispensable for the application of this document. For dated
references, only the edition cited applies. For undated references, the latest edition of the referenced
document (including any amendments) applies.
NOTE When an international publication has been modified by common modifications, indicated by (mod), the relevant EN/HD
applies.
Publication
Year
Title
EN/HD
Year
IEC 60050-581
-
1)
IEC 60297-3-101
-
1)
Mechanical structures for electronic
EN 60297-3-101
equipment - Dimensions of mechanical
structures of the 482,6 mm (19 in) series Part 3-101: Subracks and associated plug-in
units
2004
2)
IEC 60917-1
-
1)
Modular order for the development of
mechanical structures for electronic
equipment practices Part 1: Generic standard
EN 60917-1
1998
2)
-
-
Equipment Engineering (EE) - European
telecommunication standard for equipment
practice Part 3: Engineering requirements for
miscellaneous racks and cabinets
ETSI EN 300119-3 -
1)
Undated reference.
2)
Valid edition at date of issue.
International Electrotechnical Vocabulary Part 581: Electromechanical components for
electronic equipment
-
1)
Licensed Copy: Wang Bin, ISO/EXCHANGE CHINA STANDARDS, 16/06/2009 08:51, Uncontrolled Copy, (c) BSI
BS EN 60297-3-100:2009
–2–
60297-3-100 © IEC:2008
CONTENTS
INTRODUCTION.....................................................................................................................5
1
Scope ...............................................................................................................................6
2
Normative references .......................................................................................................6
3
Terms and definitions .......................................................................................................6
4
Arrangement overview ......................................................................................................6
5
Front panels .....................................................................................................................8
6
5.1 Front panel dimensions ...........................................................................................8
5.2 Front panel mounting hole positions. ..................................................................... 10
Racks ............................................................................................................................. 11
7
6.1 Rack description.................................................................................................... 11
6.2 Rack/cabinet mounting grid types I and II .............................................................. 12
Cabinet .......................................................................................................................... 13
7.1 Cabinet description ............................................................................................... 13
7.2 Dimensions of cabinets type A .............................................................................. 13
7.3 Dimensions of cabinets type B .............................................................................. 14
Bibliography.......................................................................................................................... 15
Figure 1 – Arrangement overview ...........................................................................................7
Figure 2 – Front panel dimensions for 1U up to 6U .................................................................8
Figure 3 – Front panel dimensions for 6U up to 12U ...............................................................9
Figure 4 – Front panel mounting hole positions ..................................................................... 10
Figure 5 – Array of racks ...................................................................................................... 11
Figure 6 – Rack/cabinet mounting grid .................................................................................. 12
Figure 7 – Dimensions of cabinet type A ............................................................................... 13
Figure 8 – Dimensions of cabinet type B ............................................................................... 14
Table 1 – Front panel dimensions for 1U up to 6U ..................................................................8
Table 2 – Front panel dimensions for 6U up to 12U.................................................................9
Table 3 – Width dimension of fixed rack structures ............................................................... 11
Table 4 – Dimensions of cabinet types A and B .................................................................... 14
Licensed Copy: Wang Bin, ISO/EXCHANGE CHINA STANDARDS, 16/06/2009 08:51, Uncontrolled Copy, (c) BSI
BS EN 60297-3-100:2009
60297-3-100 © IEC:2008
–5–
INTRODUCTION
This part of IEC 60297 has been developed by merging IEC 60297-1 and IEC 60297-2 into
one document. Both parts are reworked in order to meet the latest market requirements of the
electronics industry. The purpose is also to create an updated documentation and to improve
the drawings and descriptions of the contents. Some parts of this standard contain
dimensions of IEC 60917-2-1 and ETSI EN 300119. The merge of the two parts into one
updates the scope and improves the overview of the modular order, describing the
relationship between front panels, subracks, chassis, racks and cabinets.
Licensed Copy: Wang Bin, ISO/EXCHANGE CHINA STANDARDS, 16/06/2009 08:51, Uncontrolled Copy, (c) BSI
BS EN 60297-3-100:2009
–6–
60297-3-100 © IEC:2008
MECHANICAL STRUCTURES FOR ELECTRONIC EQUIPMENT –
DIMENSIONS OF MECHANICAL STRUCTURES
OF THE 482,6 mm (19 in) SERIES –
Part 3-100: Basic dimensions of front panels,
subracks, chassis, racks and cabinets
1 Scope
This part of IEC 60297 specifies the basic dimensions of front panels, subracks, chassis,
racks and cabinets of the 482,6 mm (19 in) series. Subsequent standards of the associated
IEC 60297-3 series provides detail dimensions for specific parts of the equipment practice,
where the basic dimensions are used as interface to other associated parts.
2 Normative references
The following referenced documents are indispensable for the application of this document.
For dated references, only the edition cited applies. For undated references, the latest edition
of the referenced document (including any amendments) applies.
IEC 60050-581, International Electrotechnical Vocabulary – Chapter 581: Electromechanical
components for electronic equipment
IEC 60297-3-101, Mechanical structures for electronic equipment – Dimensions of mechanical
structures of the 482,6 mm (19 in) series – Part 3-101: Subracks and associated plug-in units
IEC 60917-1, Modular order for the development of mechanical structures for electronic
equipment practices – Part 1: Generic standard
ETSI EN 300119-3, Equipment engineering (EE)-European telecommunication standard for
equipment practice – Part 3: Engineering requirements for miscellaneous racks and cabinets
3 Terms and definitions
For the purposes of this document, the terms and definitions of IEC 60917-1 and IEC 60050581 apply, as well as the following.
3.1
plinth/base
additional structure or an integrated structure of the cabinet/rack to be used for transport,
cable feed, (seismic) anchoring, or provide a safety or convenience distance to the floor level
3.2
vertical member
structural part of a rack/cabinet providing mounting holes for front panels, chassis and
subracks
4 Arrangement overview
Figure 1 illustrates the relationship of front panels, subracks, chassis, racks and cabinets. The
cabinet is usually assembled with vertical members which are the mounting parts for the
Licensed Copy: Wang Bin, ISO/EXCHANGE CHINA STANDARDS, 16/06/2009 08:51, Uncontrolled Copy, (c) BSI
BS EN 60297-3-100:2009
60297-3-100 © IEC:2008
–7–
assembly of front panels, subracks and chassis. Racks as defined in IEC 60917-1 are open
structures of pairs of vertical members without any covers (see 6.1).
Typical cabinet with front door and
vertical members with mounting holes,
corresponding to the front panel,
subrack and chassis mounting holes
Vertical
member
Front panel
Subrack
Plug-in units
associated to
the subrack
Chassis
Plinth/base
IEC 2056/08
Figure 1 – Arrangement overview
60297-3-100 © IEC:2008
–8–
5 Front panels
5.1
Front panel dimensions
The height increment of a front panel is 1U, equal to 44,45 mm. There are two mounting hole
types as shown in detail “A”. The front panel thickness is not defined by this standard. As
shown in Figures 2 and 3 and Tables 1 and 2, front panels of 1U, 2U and 6U heights may be
provided with different number of mounting holes. The higher number of mounting holes may
be used in case of high load applied to the front panel or other stability requirements. For 6U
front panels two types of hole spacing are possible (see Table1 and Table 2). The front panel
dimensions apply also to chassis and subracks.
Detail A
Mounting holes
Height pitch line
+ 0,5
0
H3
H1
U
482,6 ± 0,4
6,8
14,7 ± 1,2
10,3 ± 0,4
H3
H2
H1
Detail A
U
Licensed Copy: Wang Bin, ISO/EXCHANGE CHINA STANDARDS, 16/06/2009 08:51, Uncontrolled Copy, (c) BSI
BS EN 60297-3-100:2009
13,5 ± 0,4
IEC 2057/08
Dimensions in millimetres
Figure 2 – Front panel dimensions for 1U up to 6U
Table 1 – Front panel dimensions for 1U up to 6U
Height units
H1
H2
H3
n×U
± 0,4
± 0,4
± 0,4
–
21,83
1U
43,65
(44,45)
31,75
5,95
2U
44,45
21,83
76,20
5,95
132,55
57,15
37,70
177,00
101,60
37,70
221,45
146,05
37,70
265,90
190,50
37,70
88,10
(88,90)
3U
(133,35)
4U
(177,80)
5U
(222,25)
6U
(266,70)
Dimensions are in millimetres and the tolerances are non-cumulative.
60297-3-100 © IEC:2008
H4
H3
Center line
H1
Mounting hole dimensions
(see detail A in Figure 2)
H2
Height pitch line
–9–
U
Licensed Copy: Wang Bin, ISO/EXCHANGE CHINA STANDARDS, 16/06/2009 08:51, Uncontrolled Copy, (c) BSI
BS EN 60297-3-100:2009
IEC 2058/08
Figure 3 – Front panel dimensions for 6U up to 12U
Table 2 – Front panel dimensions for 6U up to 12U
Height units
H1
H2
H3
H4
n×U
± 0,4
± 0,4
± 0,4
± 0,4
265,90
190,50
37,70
76,20
310,35
234,95
37,70
57,15
354,80
279,40
37,70
76,20
399,25
323,85
37,70
120,65
443,70
368,30
37,70
165,10
488,15
412,75
37,70
146,05
532,60
457,20
37,70
190,50
6U
(266,70)
7U
(311,15)
8U
(355,60)
9U
(400,05)
10U
(444,50)
11U
(488,95)
12U
(533,40)
Dimensions are in millimetres and tolerances are non-cumulative.
Licensed Copy: Wang Bin, ISO/EXCHANGE CHINA STANDARDS, 16/06/2009 08:51, Uncontrolled Copy, (c) BSI
BS EN 60297-3-100:2009
60297-3-100 © IEC:2008
– 10 –
5.2
Front panel mounting hole positions.
Figure 4 shows the front panel, subrack and chassis incremental U height and their
corresponding mounting holes. 1U, 2U and 6U front panels mounting hole spacing may be
chosen from two optional versions. The number of available mounting positions for front
panels, subracks of the IEC 60297-3-101 series and chassis products may depend on
environmental and/or application specific requirements.
Height pitch line
Optional hole spacing
1U
1U
2U
2U
3U
4U
5U
6U
6U
7U
8U
9U
10U
11U
12U
NOTE The hole positions shown comply to the standard spacing of a rack/cabinet. The universal spacing is
indicated by centre lines (see Figure 6). For mounting hole dimensions (see detail A in Figure 2).
IEC 2059/08
Figure 4 – Front panel mounting hole positions
Licensed Copy: Wang Bin, ISO/EXCHANGE CHINA STANDARDS, 16/06/2009 08:51, Uncontrolled Copy, (c) BSI
BS EN 60297-3-100:2009
60297-3-100 © IEC:2008
– 11 –
6 Racks
6.1
Rack description
The rack structures are defined as a series of vertical member pairs, spaced on a
predetermined coordination width dimension (see Figure 5 and Table 3). They are typically
anchored to the floor at the lower part and to the ceiling and/or wall at the top. Each pair of
vertical members will allow the attachment of front panels, chassis and subracks, in
accordance with this series of standards. The coordination dimension of the fixed rack
structures is equal to the theoretical centre distances within a suite of racks. Each vertical
rack member may be separated from or combined with the vertical member of the adjacent
rack, providing the width coordination dimension is maintained. The heights and depth of such
structures are not covered by this standard.
Table 3 – Width dimension of fixed rack structures
Dimensions in millimetres
Width dimension W C
500
525
550
600
Front view
Front panel
Subrack
Vertical
member
Chassis
Top view
WC
WC
Figure 5 – Array of racks
WC
IEC 2060/08
60297-3-100 © IEC:2008
– 12 –
6.2
Rack/cabinet mounting grid types I and II
The mounting grid applies to the rack and cabinet vertical members. Figure 6 illustrates the
mounting grid in two different types: Type I: The holes correspond with the front panel,
subrack and chassis mounting hole positions. Type II: The same grid includes additional
mounting holes (universal hole spacing). These additional holes do not correspond to the front
panel, chassis or subrack mounting holes (except the optional hole spacing at 1U and 2U).
They may be used for the mounting of other structural parts, such as telescopic slide brackets
or angles. Type II shall be used as the preferred mounting grid. The mounting positions
provide for attachment hardware such as thread clips, nuts, integrated threads or cage nuts.
For interoperability the preferred thread is M 6 × 1.
Type II
465,1 ± 1,6
WC
(see Tables 3 and 4)
31,75 ± 0,4
WC
(see Tables 3 and 4)
465,1 ± 1,6
7,9 ± 0,8
31,75 ± 0,4
12,7 ± 0,4
31,75 ± 0,4
7,9 ± 0, 8
Type I
S>n×U
Licensed Copy: Wang Bin, ISO/EXCHANGE CHINA STANDARDS, 16/06/2009 08:51, Uncontrolled Copy, (c) BSI
BS EN 60297-3-100:2009
≥ 450
Standard
mounting grid
NOTE
≥ 450
Standard mounting grid with
additional holes (universal
hole spacing)
IEC 2061/08
The tolerance between any two holes within a distance of 1 m: ± 0,4 mm.
Dimensions in millimetres
Figure 6 – Rack/cabinet mounting grid
60297-3-100 © IEC:2008
– 13 –
7 Cabinet
7.1
Cabinet description
A cabinet is defined as a free standing, self-supporting enclosure which may be floor
mounted. The cabinet may be a single unit or may be side by side mounted with multiple
cabinets. A cabinet may or may not be fitted with feet, plinth/base, castors, etc depending on
safety, load carrying and mobility requirements. The cabinet may be fitted with doors and/or
side panels on one or more sides to suit the application. A cabinet will contain or incorporate
vertical members providing the mounting holes for front panels, subracks or chassis. The
mounting holes of the vertical members are on the same mounting grid as on the open rack
structure. Cabinets of type A differ from type B by definition of the depth dimension. Type A
excludes and type B includes front and rear doors.
7.2
Dimensions of cabinets type A
The dimensions of cabinets type A are shown in Figure 7 and Table 4: This type of cabinet
does not include the front and rear doors within the total depth dimension. Feet, plinth/base or
castors are included in the total heights dimension H. Cabinets of type A may provide vertical
members with the mounting grid type I or type II as shown in Figure 6. Vertical members with
the mounting grid type II shall be preferred.
≥ 485
Front view
H
S>n×U
Vertical members
Feet or plinth/base
Castor
WC
1)
Top view
WC0 < WC
60/120
Recessed plane of vertical members
for cabling or other components
D
Licensed Copy: Wang Bin, ISO/EXCHANGE CHINA STANDARDS, 16/06/2009 08:51, Uncontrolled Copy, (c) BSI
BS EN 60297-3-100:2009
Missing dimensions
(see Figure 6 and Table 4)
Vertical member
1)
1)
Front and rear doors are not included
in dimension D
IEC 2062/08
Dimensions in millimetres
Figure 7 – Dimensions of cabinet type A
60297-3-100 © IEC:2008
– 14 –
Table 4 – Dimensions of cabinet types A and B
Aperture height
Height
(S>n × U)
H
n×U
mm
mm
7.3
Width
Depth
WC
D
mm
mm
800
13 × U = 577,85
1 000
18 × U = 800,10
550
300
1 200
22 × U = 977,90
600
600
1 400
27 × U = 1 200,15
700
800
1 600
31 × U = 1 377,95
750
900
1 800
36 × U = 1 600,20
800
1 000
2 000
40 × U = 1 778,00
900
1 200
2 200
45 × U = 2 000,25
Dimensions of cabinets type B
Cabinets type B have been added to the standard in order to meet extended market demands
as specified in ETSI EN 300119-3. As an example, cabinets type B comply with the footprint
of the ETSI EN standard while inside the cabinet equipment dimensions of the 482,6 mm,
IEC 60297-3 standard series may be used. Cabinets of type B differ from cabinets type A of
7.2 by inclusion of the front and rear doors in dimension D (see Figure 8).
Top view
WC
WC0 < WC
D
Licensed Copy: Wang Bin, ISO/EXCHANGE CHINA STANDARDS, 16/06/2009 08:51, Uncontrolled Copy, (c) BSI
BS EN 60297-3-100:2009
Front and rear doors with their
hinges and handles are included
in dimension D
Missing dimensions
(see Figures 6 and 7, and Table 4)
IEC 2063/08
Figure 8 – Dimensions of cabinet type B
Licensed Copy: Wang Bin, ISO/EXCHANGE CHINA STANDARDS, 16/06/2009 08:51, Uncontrolled Copy, (c) BSI
BS EN 60297-3-100:2009
60297-3-100 © IEC:2008
– 15 –
Bibliography
IEC 60917-2-1, Modular order for the development of mechanical structures for electronic
equipment practices – Part 2: Sectional specification – Interface coordination dimensions for
the 25 mm equipment practice – Section 1: Detail specification – Dimensions for cabinets and
racks
ETSI EN 300119-1, Equipment engineering (EE) – European telecommunication standard for
equipment practice – Part 1: Introduction and terminology
___________
Licensed Copy: Wang Bin, ISO/EXCHANGE CHINA STANDARDS, 16/06/2009 08:51, Uncontrolled Copy, (c) BSI
This page deliberately left blank
Licensed Copy: Wang Bin, ISO/EXCHANGE CHINA STANDARDS, 16/06/2009 08:51, Uncontrolled Copy, (c) BSI
This page deliberately left blank
Licensed Copy: Wang Bin, ISO/EXCHANGE CHINA STANDARDS, 16/06/2009 08:51, Uncontrolled Copy, (c) BSI
WB9423_BSI_StandardColCov_noK_AW:BSI FRONT COVERS
5/9/08
12:55
Page 2
British Standards Institution (BSI)
BSI is the independent national body responsible for preparing British Standards.
It presents the UK view on standards in Europe and at the international level.
It is incorporated by Royal Charter.
Revisions
Information on standards
British Standards are updated by amendment or revision. Users of British
Standards should make sure that they possess the latest amendments or
editions.
It is the constant aim of BSI to improve the quality of our products and
services. We would be grateful if anyone finding an inaccuracy or
ambiguity while using this British Standard would inform the Secretary of
the technical committee responsible, the identity of which can be found
on the inside front cover.
Tel: +44 (0)20 8996 9000 Fax: +44 (0)20 8996 7400
BSI offers members an individual updating service called PLUS which
ensures that subscribers automatically receive the latest editions of
standards.
BSI provides a wide range of information on national, European and
international standards through its Library.
Various BSI electronic information services are also available which give
details on all its products and services. Contact the Information Centre.
Tel: +44 (0)20 8996 7111
Fax: +44 (0)20 8996 7048 Email:
Subscribing members of BSI are kept up to date with standards
developments and receive substantial discounts on the purchase price
of standards. For details of these and other benefits contact Membership
Administration.
Tel: +44 (0)20 8996 7002 Fax: +44 (0)20 8996 7001
Email:
Information regarding online access to British Standards via British
Standards Online can be found at www.bsigroup.com/BSOL
Further information about BSI is available on the BSI website at
www.bsigroup.com
Buying standards
Orders for all BSI, international and foreign standards publications
should be addressed to BSI Customer Services.
Tel: +44 (0)20 8996 9001 Fax: +44 (0)20 8996 7001
Email:
You may also buy directly using a debit/credit card from the BSI Shop
on the website www.bsigroup.com/shop
In response to orders for international standards, it is BSI policy to
supply the BSI implementation of those that have been published
as British Standards, unless otherwise requested.
Copyright
Copyright subsists in all BSI publications. BSI also holds the copyright, in the UK, of the
publications of the international standardization bodies. Except as permitted under the
Copyright, Designs and Patents Act 1988 no extract may be reproduced, stored in a retrieval
system or transmitted in any form or by any means – electronic, photocopying, recording or
otherwise – without prior written permission from BSI.
This does not preclude the free use, in the course of implementing the standard of necessary
details such as symbols, and size, type or grade designations. If these details are to be used for
any other purpose than implementation then the prior written permission of BSI must be
obtained. Details and advice can be obtained from the Copyright & Licensing Manager.
Tel: +44 (0)20 8996 7070 Email:
BSI Group Headquarters
389 Chiswick High Road London W4 4AL UK
Tel +44 (0)20 8996 9001
Fax +44 (0)20 8996 7001
www.bsigroup.com/standards
raising standards worldwide™

