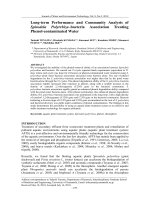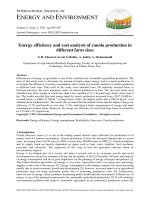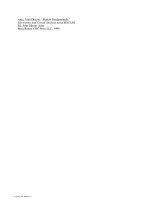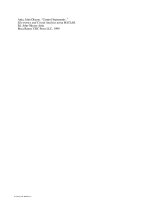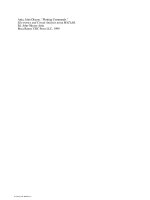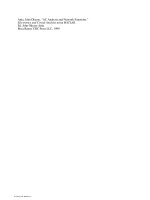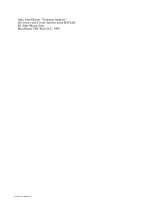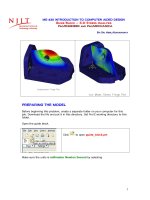structural and stress analysis (megson )
Bạn đang xem bản rút gọn của tài liệu. Xem và tải ngay bản đầy đủ của tài liệu tại đây (22.34 MB, 651 trang )
STRUCTURAL AND
STRESS ANALYSIS
Dr.
T.
H.
G.
MEGSON
Senior Lecturer in Civil Engineering
University
of
Leeds
OXFORD AUCKLAND BOSTON JOHANNESBURG MELBOURNE NEW DELHI
Butterworth-Heinemann
Linacre House, Jordan Hill, Oxford
OX2 8DP
225
Wildwood Avenue, Woburn, MA 01801-2041
A division of Reed Educational and Professional Publishing Ltd
a
A
member
of
the Reed Elsevier plc group
First published in Great Britain by Arnold 1996
Reprinted by Butterworth-Heinemann
2000
Q
T
H
G Megson 1996
All rights reserved.
No
part
of
this
publication may
be
reproduced in any material
form (including photocopying or storing in any medium by electronic means and
whether or not transiently or incidentally to some other use of
this
publication)
without the written permission of the copyright holder except
in
accordance with the
provisions
of
the Copyright, Designs and Patents Act 1988 or under the terms of a
licence issued by the Copyright Licensing Agency Ltd, 90 Tottenham Court Road,
London,
England WlP OLP. Applications for the copyright holder’s written permission
to reproduce any part of
this
publication should
be
addressed to the publishers
Whilst the advice and information in
this
book is believed to be true and
accurate at the date of going to press, neither the author
nor
the publisher
can accept any legal responsibilty or liability for any errors
or
omissions
that may
be
made.
British
Library
Cataloguing
in
Publication Data
A catalogue record for this
book
is available from the British Library
Library
of
Con-
Cataloguing
in Publication Data
A catalogue record for
this
book
is available from the Library of Congress
ISBN
0
340 63196 1
Typset in 10112 pt Times by
Mathematical Composition Setters
Ltd.
Salisbury,
UK.
Printed and bound in Great Britain by MPG Books Ltd,
Bodmin,
Cornwall
Contents
Preface
ix
Chapter
1
Introduction
1.1
Function of a structure
1.2
Structural forms
1.3
Support systems
1.4
1.5
Analysis and design
1.6
Structural idealization
Statically determinate and indeterminate structures
Chapter
2
Principles
of
Statics
2.1
Force
2.2
Moment of a force
2.3
2.4
Equilibrium of force systems
2.5
Calculation of support reactions
The resultant of a system of parallel forces
Chapter
3
Normal Force, Shear Force, Bending Moment and Torsion
3.1
Types of load
3.2
Notation and sign convention
3.3
Normal force
3.4
3.5
3.6
Torsion
3.7
Principle of superposition
Shear force and bending moment
Load,
shear force and bending moment relationships
Chapter
4
Analysis
of
Pin-jointed Trusses
4.1
Types of truss
4.2
Assumptions in
truss
analysis
4.3
Idealization of a truss
11
11
18
23
24
25
33
33
37
38
42
54
60
64
71
71
72
74
vi
Contents
4.4
4.5
4.6
4.7
4.8
4.9
4.10
4.1 1
Statical determinacy
Resistance of a truss to shear force and bending moment
Method of joints
Method of sections
Method of tension coefficients
Graphical method of solution
Compound trusses
Pin-jointed space frames
Chapter
5
Cables
5.1
5.2 Heavy cables
Lightweight cables carrying concentrated loads
Chapter
6
Arches
6.1 The linear arch
6.2 The three-pinned arch
6.3
A
three-pinned parabolic arch carrying a uniform horizontally
distributed load
6.4 Bending moment diagram for a three-pinned arch
Chapter
7
Stress and Strain
7.1
7.2
7.3
7.4
7.5
7.6
7.7
7.8
7.9
7.10
7.1 1
7.12
7.13
7.14
7.15
Direct stress in tension and compression
Shear stress in shear and torsion
Complementary shear stress
Direct strain
Shear strain
Volumetric strain due to hydrostatic pressure
Stress-strain relationships
Poisson effect
Relationships between the elastic constants
Strain energy in simple tension or compression
Impact loads on structural members
Deflections of axially loaded structural members
Deflection of a simple truss
Statically indeterminate systems
Thin-walled shells under internal pressure
Chapter
8
Properties
of
Engineering Materials
8.1 Classification of engineering materials
8.2 Testing of engineering materials
8.3 Stress-strain curves
8.4 Strain hardening
8.5 Creep and relaxation
75
78
81
84
86
89
91
92
101
101
105
119
119
122
127
128
134
134
136
137
138
139
139
140
142
144
147
152
154
157
158
170
181
182
183
189
193
194
Contents
vii
8.6
Fatigue
8.7 Design methods
8.8
Material properties
Chapter 9 Bending
of
Beams
9.1
9.2
9.3
9.4
9.5
9.6
9.7
9.8
9.9
9.10
Symmetrical bending
Combined bending and axial load
Anticlastic bending
Strain energy in bending
Unsymmetrical bending
Calculation of section properties
Principal axes and principal second moments
of
area
Effect of shear forces on the theory
of
bending
Load, shear force and bending moment relationships
Plastic bending
Chapter 10 Shear
of
Beams
10.1
10.2
10.3
10.4
10.5
Shear stress distribution in a beam
of
unsymmetrical section
Shear stress distribution in symmetrical sections
Strain energy due
to
shear
Shear stress distribution in thin-walled open section beams
Shear stress distribution in thin-walled closed section beams
Chapter 11 Torsion
of
Beams
1
1.1
11.2
1 1.3
1 1.4
1 1.5
1
1.6
Torsion of solid and hollow circular-section bars
Strain energy due to torsion
Plastic torsion of circular-section bars
Torsion of a thin-walled closed section beam
Torsion
of
solid section beams
Warping
of
cross-sections under torsion
Chapter 12 Composite Beams
12.1 Steel reinforced timber beams
12.2 Reinforced concrete beams
12.3 Steel and concrete beams
Chapter 13 Deflection
of
Beams
13.1
13.2 Singularity functions
13.3
13.4
13.5
Differential equation
of
symmetrical bending
Moment-area method
for
symmetrical bending
Deflections due
to
unsymmetrical bending
Moment-area method for unsymmetrical bending
195
196
198
200
200
209
214
215
216
220
230
232
233
234
259
259
26 1
267
268
274
288
288
293
294
296
299
303
308
308
313
326
331
33 1
345
35
1
358
362
viii
Contents
13.6
Deflection due to shear
13.7
Statically indeterminate beams
Chapter 14 Complex Stress and Strain
14.1
14.2
14.3
14.4
14.5
14.6
14.7
14.8
14.9
14.10
Representation of stress at a point
Determination of stresses on inclined planes
Principal stresses
Mohr’s circle of stress
Stress trajectories
Determination of strains on inclined planes
Principal strains
Mohr’s circle of strain
Experimental measurement of surface strains and stresses
Theories of elastic failure
Chapter 15 Virtual Work and Energy Methods
15.1
Work
15.2
Principle of virtual work
15.3
Energy methods
15.4
Reciprocal theorems
Chapter 16 Analysis
of
Statically Indeterminate Structures
16.1
16.2
16.3
16.4
16.5
16.6
16.7
16.8
16.9
16.10
16.11
Flexibility and stiffness methods
Degree of statical indeterminacy
Kinematic indeterminacy
Statically indeterminate beams
Statically indeterminate trusses
Braced beams
Portal frames
Two-pinned arches
Slope-deflection method
Moment distribution
Introduction to matrix methods
Chapter 17 Influence Lines
17.1
17.2
Mueller-Breslau principle
17.3
Systems of travelling loads
17.4
17.5
17.6
Influence lines for beams in contact with the load
Influence lines for beams not in contact with the load
Forces in the members of a
truss
Influence lines for continuous beams
363
366
383
383
384
390
394
396
397
399
400
40 1
405
421
422
423
442
459
472
473
474
480
483
490
498
50
1
504
510
518
540
565
565
57 1
574
589
592
596
Contents
ix
Chapter
18
Structural
Instability
18.1
18.2
18.3
18.4
18.5
18.6
Euler theory for slender columns
Limitations of the Euler theory
Failure
of
columns
of
any length
Effect of cross-section on the buckling of columns
Stability of beams under transverse and axial loads
Energy method for the calculation of buckling loads
in columns (Rayleigh-Ritz method)
607
608
616
616
622
623
627
Index
635
Preface
The purpose of this book is to provide, in a unified form, a text covering the
associated topics of structural and stress analysis for students of civil engineering
during the
first
two years of their degree course. The book is also intended for
students studying for Higher National Diplomas, Higher National Certificates and
related courses in civil engineering.
Frequently, textbooks
on
these topics concentrate on structural analysis or stress
analysis and often they are lectured as two separate courses. There is, however, a
degree of overlap between the two subjects and, moreover, they are closely related.
In
this
book, therefore, they are presented in a unified form which illustrates their
interdependence. This is particularly important at the first-year level where there is a
tendency for students to ‘compartmentalize’ subjects
so
that an overall appreciation
of the subject
is
lost.
The subject matter presented here is confined to the topics students would be
expected to study in their first two years since third- and fourth-year courses in
structural and/or stress analysis can
be
relatively highly specialized and are therefore
best
served by specialist texts. Furthermore, the topics are arranged in a logical
manner
so
that one follows naturally on from another. Thus, for example, internal
force systems in statically determinate structures are determined before their
associated stresses and strains
are
considered, while complex stress and strain
systems produced by the simultaneous application of different types of load follow
the determination of stresses and strains due to the loads acting separately.
Although in practice modem methods of analysis are largely computer-based, the
methods presented in this book form, in many cases, the basis for the establishment
of the flexibility and stiffness matrices that are used in computer-based analysis. It
is
therefore advantageous for these methods to be studied since, otherwise, the student
would not obtain
an
appreciation of structural behaviour, an essential part of the
structural designer’s background.
In recent years some students enrolling for degree courses in civil engineering,
while being perfectly qualified from the point of view of pure mathematics, lack a
knowledge of structural mechanics, an essential basis for the study of structural and
stress analysis. Therefore a chapter devoted to those principles of statics that are a
necessary preliminary has been included.
As
stated above, the topics have been arranged in a logical sequence
so
that they
form a coherent and progressive ‘story’. Hence,
in
Chapter
1,
structures are
xii
Preface
considered in terms of their function, their geometries in different roles, their
methods of support and the differences between their statically determinate and
indeterminate forms. Also considered is the role of analysis in the design process
and methods of idealizing structures
so
that they become amenable to analysis. In
Chapter 2 the necessary principles of statics are discussed and applied directly to the
calculation of support reactions. Chapters
3-6
are concerned with the determination
of internal force distributions in statically determinate beams, trusses, cables and
arches,
while in Chapter
7
stress and strain are discussed and stress-strain
relationships established. The relationships between the elastic constants are then
derived and the concept of
strain energy in axial tension and compression
introduced. This is then applied to the determination
of
the effects of impact loads,
the calculation
of
displacements in axially loaded members and the deflection of a
simple truss. Subsequently, some simple statically indeterminate systems
are
analysed and the compatibility of displacement condition introduced. Finally,
expressions for the stresses in thin-walled pressure vessels are derived. The
properties of the different materials used in civil engineering
are
investigated in
Chapter
8
together with an introduction to the phenomena of strain-hardening, creep
and relaxation and fatigue; a table of the properties of the more common civil
engineering materials is given at the end of the chapter. Chapters
9,
10
and
11
are
respectively concerned with the stresses produced by the bending, shear and torsion
of beams while Chapter 12 investigates composite beams. Deflections due
to
bending and shear are determined in Chapter
13,
which also includes the application
of the theory to the analysis of some statically indeterminate beams. Having
determined stress distributions produced by the separate actions of different types
of
load, we consider, in Chapter 14, the state of stress and strain at a point in a
structural member when the loads act simultaneously. This leads directly
to
the
experimental determination of surface strains and stresses and the theories
of
elastic
failure for both ductile and brittle materials. Chapter
15
contains a detailed
discussion of the principle of virtual work and the various energy methods. These
are applied to the determination
of
the displacements of beams and trusses and to
the determination of the effects of temperature gradients in beams. Finally, the
reciprocal theorems are derived and their use illustrated. Chapter
16
is concerned
solely with the analysis of statically indeterminate structures. Initially methods for
determining the degree of statical and kinematic indeterminacy
of
a structure
are
described and then the methods presented in Chapter 15 are used to analyse statically
indeterminate beams, trusses, braced beams, portal frames and two-pinned arches.
Special methods
of
analysis, i.e. slopedeflection and moment distribution, are then
applied to continuous beams and frames. The chapter is concluded by an introduction
to matrix methods. Chapter
17
covers influence lines for beams, trusses and
continuous beams while Chapter
18
investigates the stability of columns.
Numerous worked examples are presented in the text to illustrate the theory, while
a selection of unworked problems with answers
is
given at the end of each chapter.
T.H.G. MEGSON
CHAPTER
1
Introduction
In the past it was common practice to teach structural analysis and stress analysis,
or
theory of structures and strength of materials as they were frequently known, as two
separate subjects where., generally, structural analysis was concerned with the
calculation of internal force systems and stress analysis involved the determination of
the corresponding internal stresses and associated strains. Inevitably a degree of
overlap occurred.
For
example, the calculation of shear force and bending moment
distributions in beams would
be
presented in both structural and stress analysis courses,
as would the determination of displacements. In fact, a knowledge of methods of
determining displacements is essential in the analysis of some statically indeterminate
structures. Clearly, therefore, it is logical to present a unified approach in which the
‘story’ can
be
told progressively with one topic following naturally
on
from another.
Initially we shall examine the functions and forms of structures together with
support systems and the difference between statically determinate and statically
indeterminate structures. We shall also discuss the role of analysis in the design
process and the idealization of structures into forms amenable to analysis.
1.1
Function
of
a
structure
The basic function of any structure
is
to
support loads. These arise in a variety of
ways and depend, generally, upon the purpose for which the structure has been built.
Thus in a steel-framed multistorey building the steel frame supports the roof and
floors,
the external walls
or
cladding and also resists the action
of
wind loads. In
turn, the external walls provide protection for
the
interior of the building and
transmit wind loads through the
floor
slabs to the frame, while the roof carries snow
and wind loads which are also transmitted to the frame. In addition, the
floor
slabs
carry people, furniture, floor coverings, etc. Ultimately, of course, the steel frame is
supported on the foundations of the building which comprise a structural system in
their own right.
Other structures
cany
other types of load.
A
bridge structure supports a deck
which allows the passage of pedestrians and vehicles, dams hold back large volumes
of water, retaining walls prevent the slippage of embankments and offshore
structures carry drilling rigs, accommodation for their crews, helicopter pads and
resist the action of
the
sea and the elements. Harbour docks and jetties cany cranes
for unloading cargo and must resist the impact of docking ships. Petroleum and gas
2
Introduction
storage tanks must
be
able to resist internal pressure and, at the same time, possess
the strength and stability to cany wind and snow loads. Television transmitting masts
are usually extremely tall and placed in elevated positions where wind and snow
loads are major factors. Other structures, such as ships, aircraft, space vehicles, cars,
etc., carry equally complex loading systems but fall outside the realm of structural
engineering. However,
no
matter how simple or how complex a structure may
be
or
whether the structure is intended
to
cany
loads
or
merely act as a protective
covering, there will
be
one load to which it will always
be
subjected, its own weight.
1.2
Structural Forms
The decision as to the form of a structure rests with the structural designer and is
governed by the purpose for which the structure is required, the materials that are to
be
used and any aesthetic considerations that may apply. At the same time a designer
may face a situation in which more than
one
structural form will satisfy the
requirements of the problem
so
that the designer must then rely
on
skill and
experience to select the
best
solution.
On
the other hand there may
be
scope for a
new and novel structure which provides savings in cost and improvements in
appearance. Structures, for construction and analysis purposes, are divided into a
number of structural elements, although an element of one structure may, in another
situation, form a complete structure in its own right. Thus, for example, a
beam
may
support a footpath across a stream (Fig.
1.1)
or form part of a large framework
(Fig. 1.2). Beams are the most common structural elements and carry loads by
developing shear forces and bending moments along their length, as we shall
see
in
Chapter
3.
As spans increase, the
use
of beams
to
support bridge decks becomes
uneconomical. For moderately large spans, trusses may
be
used. Trusses carry loads
by developing axial forces in their members, and their depth, for the same span and
load, is larger than that of a beam but, because of the skeletal nature of their
construction, will
be
lighter. The Warren truss shown in Fig.
1.3
is typical of those
used in bridge construction; other geometries
form
roof supports and also cany
bridge decks. Portal frames (Fig. 1.4) are commonly used in building construction
Fig.
1.1
Beam as a simple
bridge
Structural
forms
3
////,
.,,,/
Fig.
1.2
Beam
as
a structural element
Fig.
1.3
Warren
truss
and generally comprise arrangements of beams and columns. The frames derive
their stability under load from their rigid joints; the frames would, of course,
be
stable if their feet were on pinned supports (see Section
1.3).
The arrangement
shown in Fig. 1.4(a) frequently forms the basic unit in a multistorey, multibay
building such as that shown in Fig.
1.2,
whereas the frame shown in Fig. 1.4(b) is
often used in single storey multibay buildings such as warehouses and factories
(Fig.
1.5).
Frames are comparatively easy
to
erect; the Empire State Building in New
York, for example, was completed in eighteen months. However, frames frequently
need
to
be
reinforced by bracing or shear walls against large lateral forces produced
by wind or earthquake loads.
The use of trusses to support bridge decks becomes impracticable for longer than
moderate spans.
In
this situation arches are often used. Figure 1.6(a) shows an arch
Fig.
1.4
Portal frames
4
Introduction
Fig.
1.5
Multibay single storey building
Fig.
1.6
Arches
as
bridge deck
supports
in which the bridge deck is camed by columns supported, in turn. by the arch.
Alternatively the bridge deck may
be
suspended from the arch by hangers, as shown
in Fig. 1.6(b). Arches carry most of their loads by developing compressive stresses
within the arch itself and therefore in the past were frequently constructed using
materials of high compressive strength and low tensile strength such as masonry. In
addition to bridges, arches are used to
support
roofs. They may
be
constructed in a
variety of geometries; they may
be
semicircular, parabolic
or
even linear where the
members comprising the arch are straight.
For
exceptionally long-span bridges, and sometimes for short spans, cables
are
used to support
the
bridge deck. Generally, the cables pass over saddles on the tops
of towers and are fixed at each end within the ground by massive anchor blocks. The
cables carry hangers from which the bridge deck is suspended; a typical arrangement
is shown in Fig.
1.7.
Other structural forms include slabs, which
are
used as
floors
in buildings, as raft
foundations and as bridge decks, and continuum structures which include shells,
folded plate roofs, arch dams, etc.; generally, continuum stmctures require computer-
based methods of analysis.
Support
systems
5
Fig.
1.7
Suspension bridge
1.3
Support systems
The loads applied to a structure
are
transferred to its foundations by its supports. In
practice supports may
be
complex, in which case they are idealized into a
form
that
may readily
be
analysed. Thus a support that allows rotation but prevents translation
in practice would
be
as shown in Fig. 1.8(a), but is represented for analysis purposes
by the idealized form shown in Fig. 1.8(b); this type of support is called a
pinned
support.
A
beam that is supported at one end by a pinned support would not necessarily
be
supported in the same way at the other. One support of this type is sufficient
to
maintain the horizontal equilibrium of a beam and it may
be
advantageous
to
allow
horizontal movement of the other end
so
that, for example, expansion and
contraction caused by temperature variations do not induce additional stresses. Such
a support may take the form of a composite steel and rubber bearing as shown in
Fig. 1.9(a)
or
consist of a roller sandwiched between steel plates. In an idealized
form, this type
of
support is represented
as
shown in Fig. 1.9(b) and is called a
roller support.
it
is
assumed that such a support allows horizontal movement and
rotation but prevents movement vertically, up or down.
Fig.
1.8
Idealization
of
a
pinned support
6
Introduction
Fig.
1.9
Idealization
of
a sliding
or
roller
support
It
is worth noting that a horizontal beam on two pinned supports wouId
be
statically indeterminate for other than purely vertical loads since, as
we
shall see in
Section
2.5,
there would be two vertical and two horizontal components of support
reaction but only three independent equations of statical equilibrium.
In some instances
beams
are supported in such a way that both translation and
rotation are prevented.
In
Fig. 1.10(a) the steel I-beam is connected through brackets
to the flanges of a steel column and therefore cannot rotate or move in
any
direction;
the idealized form
of
this support is shown in Fig. 1.10(b) and is called a
jxed,
built-in
or
eticastrk support.
A
beam that
is
supported by a pinned support and a
roller support as shown in Fig.
1.1 1
(a) is called a
simply supported beam;
note that
the supports will not necessarily be positioned at the ends of a beam.
A
beam
supported by combinations
of
more than two pinned and roller supports
(Fig.
1.1
I
(b)) is known as a
coritiiiuous beam.
A
beam that is built-in at one end and
free at the other
(Fig.
1.12(a)) is a
curltilever beurn
while a beam that is built-in at
both ends (Fig. 1.12(b))
is
ajixed, built-in
or
ericastrk beam.
Fig.
1.10
Idealization
of
a
built-in
support
Statically determinate and indeterminate structures
7
Fig.
1.11
(a) Simply supported beam;
(b)
continuous beam
Fig.
1.12
(a) Cantilever beam;
(b)
fixed or built-in beam
Fig.
1.13
Support reactions in a cantilever beam subjected to an inclined load at
its free end
When loads are applied to a structure, reactions are generated in the supports and
in many structural analysis problems the first step is to calculate their values. It is
important, therefore, to identify correctly the type
of
reaction associated with a
particular support. Thus, supports that prevent translation in a particular direction
produce a force reaction in that direction while supports that prevent rotation induce
moment reactions.
For
example, in the cantilever beam of Fig. 1.13, the applied load
W
has horizontal and vertical components which induce horizontal
(RA,H)
and
vertical
(RA,")
reactions of force at the built-in end
A,
while the rotational effect
of
W
is balanced by the moment reaction
MA.
We shall consider the calculation of
support reactions in detail in Section
2.5.
1.4
Statically determinate and indeterminate
structures
In many structural systems the principles of statical equilibrium (Section
2.4)
may
be
used to determine support reactions and internal force distributions; such systems
8
Introduction
Fig.
1.14
(a)
Statically determinate truss;
(b)
statically indeterminate
truss
are called
statically deterinitlate.
Systems for which the principles of statical
equilibrium are insufficient to determine support reactions and/or internal force
distributions, i.e. there are a greater number of unknowns than the number
of
equations of statical equilibrium, are known as
statically indeterminate
or
hypersturic
systems. However, it is possible that even though the support reactions
are statically determinate, the internal forces are not, and vice versa.
Thus,
for
example, the truss in Fig. 1.14(a) is, as we shall see in Chapter
4,
statically
determinate both for support reactions and forces in the members whereas the truss
shown in Fig. 1.14(b) is statically determinate only as far as the calculation of
support reactions is concerned.
Another type of indeterminacy,
kitletnutic iizdetermitlacy,
is associated with the
ability to deform,
or
the
degrees of freedom of, a structure and
is
discussed
in
detail
in Section
16.3.
A
degree of freedom is a possible displacement of a joint (or node
as it is often called) in a structure. Thus a joint in a plane truss has three possible
modes of displacement or degrees of freedom, two of translation in two mutually
perpendicular directions and one
of
rotation, all
in
the plane of the truss. On the
other hand a joint in a three-dimensional space truss
or
frame possesses six degrees
of freedom, three of translation in three mutually perpendicular directions and three
of rotation about three mutually perpendicular axes.
1.5
Analysis and design
Some students
in
the early stages of their studies have only a vague idea of the
difference between an analytical problem and a design problem. It will
be
instructive,
therefore, to examine
the
various steps in the design procedure and
to
consider the
role of analysis in that procedure.
Initially the structural designer is faced with a requirement for a structure to fulfil
a particular role. This may
be
a bridge of a specific span, a multistorey building of a
given
floor
area, a retaining wall having a required height, and
so
on.
At this stage
the designer will decide
on
a possible form for the structure. In the case of a bridge,
for example, the designer must decide whether to use beams, trusses, arches
or
cables to support the bridge deck. To some extent, as we have seen, the choice is
governed by
the
span required, although other factors may influence the decision.
Thus, in Scotland, the Firth of Tay is crossed by a multispan bridge supported on
columns, whereas the road bridge crossing the Firth of Forth is a suspension bridge.
Structural idealization
9
In the latter case a large height clearance is required to accommodate shipping. In
addition it is possible that the designer may consider different schemes for the same
requirement. Further decisions are required as to the materials to
be
used: steel,
reinforced concrete, timber, etc.
Having decided
on
a form for the structure, the loads on the structure are
calculated. These arise in different ways.
Dead loads
are loads that are permanently
present, such as the structure’s self-weight, fixtures, cladding, etc.
Live
or
imposed
loads
are movable or actually moving loads, such as temporary partitions, people,
vehicles on a bridge, snow, etc.
Wind loads
are live loads but require special
consideration since they are affected by the location, size and shape of the structure.
Other live loads may include soil or hydrostatic pressure and dynamic effects
produced, for example, by vibrating machinery, wind gusts, wave action or, in some
parts
of
the world, earthquake action.
In some instances values of the above loads are given in Codes of Practice. Thus,
for floors in office buildings designed for general use, CP3: Chapter
V:
Part
I
specifies a distributed load of
2.5
kN/m’ together with a concentrated load of
2.7
kN
applied over any square of side 300 mm, while CP3: Chapter
V:
Part
2
gives
details of how wind loads should be calculated.
When the loads have been determined, the structure is
analysed,
i.e. the external
and internal forces and moments are calculated, from which are obtained the internal
stress distributions and also the strains and displacements. The structure is then
checked for
safety,
i.e. that it possesses sufficient strength to resist loads without
danger of collapse, and for
serviceability,
which determines its ability to cany loads
without excessive deformation or local distress; Codes of Practice are used in this
procedure.
It
is possible that this check may show that the structure
is
underdesigned
(unsafe and/or unserviceable) or overdesigned (uneconomic)
so
that adjustments
must
be
made to the arrangement and/or the sizes of the members; the analysis and
design check are then repeated.
Analysis, as can
be
seen from the above discussion, forms only part
of
the
complete design process and is concerned with a given structure subjected to given
loads. Thus, generally, there is a unique solution to an analytical problem whereas
there may
be
one, two or more perfectly acceptable solutions to a design problem.
1.6
Structural idealization
Generally, structures are complex and must
be
idealized
or simplified into a form
that can
be
analysed. This idealization depends upon factors such as the degree of
accuracy required from the analysis because, usually, the more sophisticated the
method of analysis employed the more time consuming, and therefore more costly,
it is.
Thus
a preliminary evaluation of two or more possible design solutions would
not require the same degree of accuracy as the check on the finalized design. Other
factors affecting the idealization include the
type
of load being applied, since it is
possible that a structure will require different idealizations under different loads.
We have seen
in
Section 1.3 how actual supports are idealized.
An
example of
structural idealization is shown in Fig.
1.15
where the simple roof truss of
Fig. 1.15(a) is supported on columns and forms one of a series comprising a roof
structure. The roof cladding is attached to the truss through purlins which connect
10
Introduction
Fig.
1.15
(a) Actual truss;
(b)
idealized truss
each truss, and the truss members are connected
to
each other by gusset plates which
may
be
riveted or welded to the members forming rigid joints. This structure
possesses a high degree
of
statical indeterminacy and its analysis would probably
require a computer-based approach. However, the assumption of a simple support
system, the replacement of the rigid joints by pinned or hinged joints and the
assumption that the forces in the members are purely axial, result, as we shall see in
Chapter
4,
in
a statically determinate structure (Fig. l.l5(b)). Such an idealization
might appear extreme but,
so
long as the loads are applied at the joints and the truss
is supported at joints, the forces in the members are predominantly axial and bending
moments and shear forces are negligibly small.
At the other extreme a continuum structure, such as a folded plate roof, would
be
idealized into a large number of
finite elements
connected at
nodes
and analysed
using a computer; the
finite element method
is, in fact, an exclusively computer-
based technique.
A
large range of elements is available in finite element packages
including simple beam elements, plate elements, which can model both in-plane and
out-of-plane effects, and three-dimensional ‘brick’ elements for the idealization of
solid three-dimensional structures. A wide range of literature devoted to finite
element analysis is available but will not
be
considered here as the method is outside
the scope of this book.
CHAPTER
2
Principles
of
Statics
Statics,
as the name implies, is concerned with the study of bodies at rest or, in other
words, in equilibrium, under the action of a force system. Actually, a moving body
is in equilibrium if the forces acting on it are producing neither acceleration nor
deceleration. However, in structural analysis, structural members are generally at rest
and therefore in a state of
statical equilibrium.
In this chapter we shall discuss those principles of statics that are essential to
structural and
stress
analysis; an elementary knowledge of vectors is assumed.
2.1
Force
The definition of a force is derived from Newton’s First Law of Motion which
states that a body will remain in its state of rest or in its state of uniform motion in a
straight line unless compelled by an external force to change that state. Force is
therefore associated with a
change
in motion, i.e. it causes acceleration or
deceleration.
We all have direct experience of force systems. The force of the earth’s
gravitational pull acts vertically downwards on our bodies giving
us
weight; wind
forces, which can vary in magnitude, tend
to
push
us
horizontally. Forces therefore
possess magnitude and direction. At the same time the effect of a force depends
upon its position. For example, a door may
be
opened or closed by pushing
horizontally at its free edge, but if the same force
is
applied at any point on the
vertical line through its hinges the door will neither open nor close. Thus we see that
a force is specified by its magnitude, direction and position and is therefore a
vector
quantity. As such it must obey the laws of vector addition, which is a fundamental
concept that may
be
verified experimentally.
Since a force is a vector it may
be
represented graphically as shown in Fig. 2.1,
where the force
F
is considered to
be
acting on an infinitesimally small particle at the
point
A
and in a direction from left to right. The magnitude
of
F
is represented,
to
a
suitable scale, by the length of the line
AB
and its direction by the direction of the
arrow. In vector notation the force
F
is written as
F.
Consider now a cube of material placed on a horizontal surface and acted upon by
a force
F,
as
shown in Fig. 2.2(a). If
F,
is greater than the frictional force between
the surface and the cube, the
cube
will move in the direction of
F,.
Similarly if
a
force
F,
is applied as shown in Fig. 2.2(b) the cube will move in the direction of
F1.
12
Principles
of
Statics
Fig.
2.1
Representation
of
a force by a vector
Fig.
2.2
Action
of
forces on a cube
It follows that if
F,
and
F,
were applied simultaneously, the cube would move in
some inclined direction as though it were acted on by a single inclined force
R
(Fig. 2.2(c)); clearly
R
is the
resultant
of
F,
and
F,.
Note that
F,
and
Fz
(and
R)
are in a horizontal plane and that their lines of action
pass through the centre of gravity of the cube, otherwise rotation as well as
translation would occur since, if
F,,
say, were applied at one comer of the cube as
shown in Fig. 2.2(d), the frictional force
f,
which would act at the centre of the
bottom face of the cube would, with
F,,
form a couple (see Section 2.2).
The effect of the force
R
on the cube would be the same whether it was applied at
the point
A
or at the point
B
(so
long as the cube is rigid). Thus a force may be
considered to
be
applied at any point on its line of action, a principle known as the
transmissibility
of
a force.
Parallelogram
of
forces
The resultant of two concurrent and coplanar forces, whose lines of action pass
through a single point and lie in the same plane (Fig. 2.3(a)), may be found using
the theorem of the parallelogram of forces which states that:
If
two
forces acting at a point are represented by
two
adjacent sides of a
parallelogram drawn from that point their resultant is represented in magnitude
and direction by the diagonal
of
the parallelogram drawn through the point.
Thus in Fig. 2.3(b)
R
is the resultant of
F,
and
Fz.
This result may be verified
experimentally or, alternatively, demonstrated to be true using the laws of vector
addition. Thus in Fig. 2.3(b) the side
BC
of the parallelogram is equal in magnitude
and direction to the force
F,
represented by the side
OA.
Therefore, in vector
notation
R
=
Fz
+
F,
Force 13
Fig.
2.3
Resultant
of
two
concurrent forces
The same result would
be
obtained by considering the side AC
of
the
parallelogram which is equal in magnitude and direction
to
the force
F,.
Thus
R=F,
+
F,
Note that vectors obey the cornrnufafive
law,
Le.
F,
+
F,
=
F,
+
F,
The determination of the actual magnitude and direction of
R
may
be
carried out
graphically by drawing the vectors representing
F,
and
F,
to the same
scale
(i.e.
OB
and BC) and then completing the triangle
OBC
by drawing in the vector, along OC,
representing
R.
Alternatively
R
and
8
may
be
calculated using the trigonometry of
triangles. Hence
R2=
Ff+ Fi+2F,F2cos
a
(2.1)
and tane= (2.2)
F,
sin
a
Fz+F,cosa
In Fig. 2.3(a) both
F,
and
F,
are ‘pulling away’ from the particle at
0.
In
Fig. 2.4(a)
F,
is a ‘thrust’ whereas
F,
remains a ‘pull’.
To
use the parallelogram of
forces the system must
be
reduced
to
either two ‘pulls’ as shown in Fig. 2.4(b) or
two ‘thrusts’ as shown in Fig. 2.4(c). In all three systems we
see
that the
effect
on
the particle at
0
is the same.
As we have seen, the combined
effect
of the two forces
F,
and
F,
acting
simultaneously
is
the same as if they had been replaced by the single force
R.
Conversely, if
R
were to
be
replaced by
F,
and
F,
the
effect
would again be the
same.
F,
and
F2
may therefore
be
regarded as the cornponeiits of
R
in the directions
OA and OB;
R
is then said to have been resolved into two components,
F,
and
F,.
Of particular interest in structural analysis is the resolution of a force into two
components at right angles
to
each other. In this case the parallelogram of
Fig. 2.3(b) becomes a rectangle in which
a
=
90”
(Fig. 2.5) and, clearly,
F,
=
R
cos
8,
(2.3)
R,=
Ff+
F:,
tan
8
=
F,
IF,
(2.4)
F,
=
R
sin
8
It follows from Fig. 2.5, or from
Eqs
(2.1) and (2.2), that
14
Principles
of
Statics
Fig.
2.4
Reduction of
a
force system
Fig.
2.5
Resolution of a force into
two
components at right angles
We note, by reference to Figs 2.2(a) and
(b),
that a force does not induce motion
in a direction perpendicular to its line of action; in other words a force has no effect
in a direction perpendicular to itself. This may also
be
seen by setting
8
=
90"
in
Eqs
(2.3),
then
F,
=
R,
F2
=
0
and the component of
R
in a direction perpendicular to its line of action is zero.
The resultant of a system of concurrent forces
So
far
we have considered the resultant of just two concurrent forces. The method
used for that case may
be
extended to determine the resultant of a system of any
Force
15
number of concurrent coplanar forces such as that shown in Fig. 2.6(a). Thus in the
vector diagram of Fig. 2.6(b)
R,,
=
F,
+
F,
where
RI2
is the resultant of
F,
and
F2.
Further
R,?,
=
R,,
+
F,
=
F,
+
F2
+
F,
so
that
R123
is the resultant of
F,, F,
and
F,.
Finally
R
=
RI2,
+
F,
=
F,
+
F,
+
F,
+
F4
where
R
is the resultant of
F,, F,,
F,
and
F,.
The actual value and direction of
R
may be found graphically by constructing the
vector diagram of Fig. 2.6(b) to scale
or
by resolving each force into components
parallel to two directions at right angles, say the
x
and
y
directions shown in
Fig. 2.6(a).
Thus
F,
=
F,
+
F,
cos
a-
F,
cos
p-
F4
cos
y
F,
=
F,
sin
a
+
F,
sin
p
-
F,
sin
y
Then
R=W
F
F.1
and- tane=A
Fig.
2.6
Resultant of
a
system of concurrent forces
