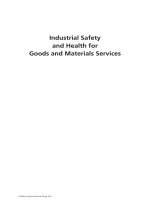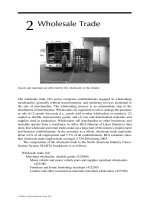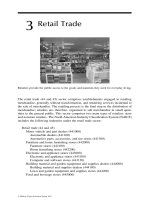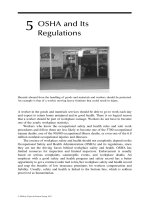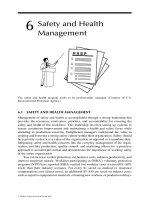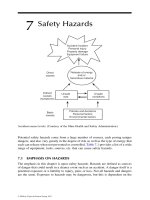Industrial Safety and Health for Goods and Materials Services - Chapter 22 pptx
Bạn đang xem bản rút gọn của tài liệu. Xem và tải ngay bản đầy đủ của tài liệu tại đây (240.25 KB, 14 trang )
22
Slips and Trips
Slips Trips
Falls
Accepted warning signs for slips, trips, and falls.
This chapter discusses slips and trips primarily related to falls to the same level.
Many slips and trips lead to falls from elevated heights that will be discussed in
another chapter. About 7% of all injuries are from slips and trips. In most cases, slips
and trips lead to muscle strains and sprains (64%), bruises and contusions (38%), and
fractures (20%). Deaths from slips and trips that result in a fall to the same level are
normally not fatal, but they have occurred when the worker strikes his=her head or is
impaled on an object, or falls on or into an operating piece of equipment.
Slips and trips cause enough disabling injuries to be given their due attention in a
safety effort by a company. There are many ways of preventing them. In this chapter,
specific attention will be paid to walking–working surfaces and stairs. Although
stairs are usually addressed as a form of ladder, they are indeed an integral part of the
walking=working surfaces for workers and a critical part of access work areas on
different levels.
In most situations, where slip and trip accidents occur, workers tend to lose their
footing (50%), lose their balance (13%), or lose their grip (12%). Primarily it has
been found that the primary causes are an unsafe mindset (not paying attention to or
ß 2008 by Taylor & Francis Group, LLC.
recognizing the potential hazard), existence of unsafe conditions, or unsafe behavior
by the injured party.
Related to stairs the most common hazards occur when descending (83%),
carrying an object while descending (57%), not holding onto the handrail (63%),
absence of handrail (21%), and unsafe conditions such as ice, snow, object on
stairs, or spill. Many times a combination of these hazardous conditions or acts is
present.
Some of the hazards that one should look for when inspecting walking=working
surfaces are as follows:
.
Loose or bent boards or floor tiles
.
Unsecured rugs and mats
.
Floor surfaces that change elevation
.
Broken concrete
.
Manholes
.
Uncovered drains
.
Unsafe stairs
.
Slippery surfaces
.
Obstructions in walkways
.
Improper shoes
.
Running or moving too fast for the conditions
.
Poor lighting
22.1 PREVENTING SLIPS AND TRIPS
Slips and trips can be prevented by maintaining an alertness and awareness of
potential hazards, identifying unsafe conditions and behaviors, selecting the proper
tools for the task, and using proper body mechanics. Using good body mechanics
entails as follows:
.
Not overtilting of the head
.
Using all fingers to grip
.
Shortening walking stride and pointing feet slightly outward
.
Walking with knees slightly bent which help to avoid falling forward
.
Balancing all loads that are being carried
.
Avoiding overreaching
In using proper body mechanics it is important to maintain a center of balance which
requires use of eyes, ears, and muscles; thus, good health is important and anyone
under medication, that could affect the sense and body motion, should either not be
working or should proceed with great caution. Medication is not the only substance
that affects balance. Illegal drugs and alcohol can also have similar effects on the
worker’s balance. Any vision problems should be corrected. Workers need to be fit
and be conditioned for the task and this includes maintaining normal weight. An
overweight worker is most likely to lose balance.
ß 2008 by Taylor & Francis Group, LLC.
In most situation, workers often trip or stumble over unexpected objects in their
way. This is why housekeeping is a critical component in preventing slip and trip
accidents. Some of the things that should be done regarding housekeeping that will
mitigate the potential for slips or trips are as follows:
.
Keep everything at work in its proper place.
.
Put things away after they are used.
.
Have adequate lighting or use a flashlight.
.
Walk and change direction slowly, especially when carrying something.
.
Make sure the teeth or head on a wrench is in good shape and woul d not slip
when using it.
Some other issues that should not be acceptable are as follows:
.
Leaving machines, tools, or other materials on floors
.
Blocking walkways or aisles with machines or equipment
.
Using a ‘‘cheater’’ on a wrench (get a larger wrench with a longer handle)
.
Leaving cord, power cable, or air hoses in walkways
.
Placing anything on stairs
.
Leaving drawers open
.
Carrying or pushing loads that block the vision
Other guidelines in preventing slips are as follow s:
.
Clean up spills, drips, and leaks immediately.
.
Apply sand on icy spots immediately and walk carefully.
.
Use slip-resistant floor waxes and polishes in offices and high traffic areas.
.
Use steel drain grates and splash guards.
.
Use rough or grained steel surfaces in areas where there are often spills.
.
Put up signs or barriers to keep people away from temporary slip hazards.
.
Wear shoes with antiskid soles and materials that resist oil and acids.
.
Avoid turning sharply when walking on slippery surfaces.
.
Keep hands at your side not in your pockets.
.
Walk slowly and slide your feet on wet, slippery, or uneven surfaces.
.
Do not count on other workers to report hazards.
With regards to shoes, no type of shoe soles will prevent slipping on really slippery
icy or oily surfaces, but some types of soles are better than others. Some shoe
companies actually embed aluminum oxide in the soles to increase the coefficient
of friction. Here are some general guidelines to follow:
.
Neoprene soles, made with synthetic rubber, can be used safely on most work
surfaces, both wet and dry. They are not recommended for oily conditions.
.
Crepe soles, rubber with a ‘‘crinkled’’ texture, are best for rough concrete,
either dry or wet. They are not suggested for tiles, smooth concrete, or
wood surfaces.
ß 2008 by Taylor & Francis Group, LLC.
.
Leather soles can be used for ceram ic tiles, wood , concrete surfa ces that are
wet and greasy , but are not recommend ed for dry, smoo th concret e.
.
Soft rubber soles can be used safely when wor king on most dry surfaces.
They are n ot sugges ted for wet or greasy concret e.
.
Hard rubber soles are best used for greasy concret e and wood. They are not
recommend ed for ceram ic til e or dry concrete.
When purchas ing an tislip floor fin ishes or coveri ng, the selec tion is some what
unlimited including tile, terrazzo, linoleum , and carpeting. It is importan t to select
the right floor treatmen ts or coverings for your given situation. As a general rule,
floor treat ment material s shoul d ha ve a minim um slip resi stance rating of 0. 50. This
rating is known as the coef ficient of fric tion and you shoul d consul t the manufac-
turers and thei r speci ficati ons to achieve the de gree of slip resistanc e desir ed. Slip
resistant mat s or stri ps shoul d be used in front of sinks , chemical vats, dishw ashing
areas, walk-i n coolers and freezer s, ramp s, stai rs, etc.
22.2 PREVENTING FALLS TO THE SAME LEVEL
Falls to the same level usually occur because of some very simple acti ons which are
highly prevent able. The se are as foll ows:
.
Running or walk ing too fast
.
Slipping on icy or wet surfaces
.
Having poor visibil ity due to dust, glare, smok e, or carrying a load that
blocks one ’ s visi on
.
Stumbling on loose pant cuffs
.
Not wearing appropriate shoes for the job or activity
.
Sitting improperly by not keeping all four legs of the chair on the floor
22.3 STAIRWAYS
There is no doubt that stairways are useful for traveling between different levels.
Stairway s are more con venient than ladders (Figure 22.1). In spite of this, many
injuries from slips, trips, and falls transpire on a regular basis in the workplace. Most
of the serious injuries and deaths occur while descending a stairway. Going up
stairways means that the fall is usually forward and therefore restricted. In most
situations, stairway accidents occur from unsafe acts such as the following:
.
Climbing or descending stairs without holding onto the handrail
.
Carrying a load, especially one that blocks visibility
.
Not cleaning known slippery surfaces
.
Not concentrating while climbing or descending
.
Failing to keep stairs free of clutter
.
Forgetting or ignoring safe work practices
.
Having slow physical reaction, dizziness, or vision problems
ß 2008 by Taylor & Francis Group, LLC.
The major unsafe conditions that exist regarding stairways that result in accidents are
as follows:
.
Stairways without handrails
.
Tools, equipment, and litter on steps
.
Spills left on stairways from failure to immedi ately clean them up
.
Stairs not properly constructed
22.3.1 INSPECTING STAIRWAYS
When inspectin g the condition of stairways in the workplace, some of the areas that
need to be observed are as follows:
.
Handrails and stair rails for placement, smoothness of surfaces, strength,
clearance between rail and wall or other objects, and lastly the missing rails
where they should be present.
FIGURE 22.1 Set of safe stairs.
ß 2008 by Taylor & Francis Group, LLC.
.
In looking at stair treads consider their strength, slip resistance, dimensions,
evenness of the surface, and visibility of the leading edge.
.
Improper=inadequate design, construction, or location of staircases.
.
Wet, slippery, or damaged walking or grasping surfaces.
.
Improper illumination (there are no general Occupational Safety and Health
Administration [OSHA] standards for illumination levels).
.
The Illuminating Engineering Society publication should be consulted for
recommendations.
.
Poor housekeeping.
22.4 PREVENTING SLIPS, TRIPS, AND FALLS IN THE SERVICE
INDUSTRY
It seems safe to say that every one of the supersectors of the service industry and each
industry sector have their potential hazards that could result in slips, trips, and falls.
Wherever there are workers moving around a workplace, the potential for slips, trips, and
falls exists. It would be challenging to remove all potential hazards from the workplace.
Thus, this particular facet of workplace safety and health requires special attention.
22.5 SUMMARY OF OSHA REGULATIONS
Every flight of stairs having four or more risers is to be provided with a standard
railing on all open sides. Handrails are to be provided on at least one side of closed
stairways, preferably on the right side descending. Fixed stairways are to have a
minimum width of 22 in. Stairs shall be constructed so the riser height and tread
width are uniform throughout and do not vary more than one-fourth of an inch. Other
general requirements include the foll owing:
.
A stairway or ladder must be provided at all worker points of access where
there is a break in elevation of 19 in. or more and no ramp, runway,
embankment, or personnel hoist are provided.
.
When there is only one point of access between levels, it must be kept clear
to permit free passag e of workers. If free passage becomes restricted, a
second point of access must be provided and used.
.
Where there are more than two points of access between levels, at least one
point of access must be kept clear.
.
Stairways must be installed at least 308—and no more than 508—from the
horizontal.
.
Where doors or gates open directly onto a stairway, a platform must be
provided that extends at least 20 in. beyond the swing of the door.
.
All stairway parts must be free of dangerous projections such as pro-
truding nails.
.
Slippery conditions on stairways must be corrected.
.
When ascending or descending stairways workers must take extreme care.
.
Many serious injuries and even fatalities occur when workers slip and fall
on stairways.
ß 2008 by Taylor & Francis Group, LLC.
22.5.1 WALKING=WORKING SURFACES (29 CFR 1910.21 AND .22)
Slips and trips to the same level constitute a major number of general industry
accidents. They cause approxi mately two deaths a year of all accidental deaths.
The OSHA standards for walking and working surfaces apply to all permanent
places of employment, except where only domestic, mining, or agricultural work is
performed.
Working=walking surfaces that are wet need to be covered with nonslip mater-
ials. All spilled materials should be cleane d up immediately (Figure 22.2). Any holes
in the floor, sidewalk, or other walking surfaces, should be covered or otherwise
made safe. All aisles and passageways are to be kept clean and marked as appropri-
ate. There is to be safe clearance for walking in aisles where motorized or mechanical
handling equipment is operating.
Materials or equipment should be stored in such a way that sharp projection s will
not interfere with the walkway. Changes of direction or elevations should be readily
identifiable. There should be adequate headroom provided for the entire length of
any aisle or walkway.
FIGURE 22.2 Sign indicating slippery conditions.
ß 2008 by Taylor & Francis Group, LLC.
Some of the most frequently overlooked general requirements involve house-
keeping. All places of employment, passageways, storerooms, and service rooms are
to be kept clean and orderly and in a sanitary condition. The floor of every workroom
is to be maintained in a clean and, so far as possi ble, dry condition. Where wet
processes are used, drainage is to be maintained and gratings, mats, or raised
platforms are to be provided. Every floor, working place, and passageway are to
be kept free of protruding nails, splinters, holes, or loose boards.
22.5.2 AISLES AND PASSAGEWAYS (29 CFR 1910.17, .22, AND .176)
Aisle and passageways must be free from debris and kept clear and in good repair
with no obstruction across or in the aisles that could create a hazard during travel
(Figure 22.3). Permanent aisles and passag eways must be appropriately marked.
Where mechanical material handling equipment is used, sufficient safe clearance
must be allowed for aisles, at loading docks, through doorways, and wherever turns
or passages must be made. Aisles and passag eways used by mechanical equipment
are to be kept clean and in good repair with no obstructions across or in aisles that
could create a hazards. All perm anent aisles and passageways should be appropri-
ately marked. Improper aisle widths coupled with poor housekeeping and vehicle
traffic can cause injury to employees, damage the equipment and material, and limit
exit space in times of emergencies. Walking areas should be covered and=or guard-
rails are to be provided to protect workers from the hazards of open pits, tanks, vats,
ditches, etc.
FIGURE 22.3 Aisle that has an even floor and lack of clutter.
ß 2008 by Taylor & Francis Group, LLC.
22.5.3 FLOORS (GENERAL CONDITIONS) (29 CFR 1910.22 AND .23)
All floor surfaces are to be kept clean, dry, and free from protruding nails, splinters,
loose boards, holes, or projections. Where wet processes are used, drainage is to be
maintained and false floors, platforms, mats, or other dry standing places are to
be provided where practical.
In buildings or other structures, used for mercantile, business, industrial, or
storage purposes, the loads approved by the building officials are to be marked on
plates securely affixed by the owner of the building, or their duly authorized agent, in
a conspicuous place in each space to which they relate. Such plates must not be
removed or defaced but, if lost, removed, or defaced, shall be replaced by the owner
or his agent. It is unlawful to place on any floor or roof of a building or other
structure, a load greater than what is permitted.
22.5.4 GUARDING FLOOR AND WALL OPENINGS (29 CFR 1910.23)
Floor openings and holes, wall openings and holes, and the open sides of platforms
may create hazards. People may fall through the openings or over the sides to the
level below. Objects, such as tools or parts, may fall through floor or wall openings
and holes use the following guidelines:
.
A floor hole is an opening measuring less than 12 in. but more than 1 in. in
at least one dimension, in any floor, platform, pavement, or yard, through
which materials but not persons may fall.
.
Floor openings measuring 12 in. or more in at least one dimension, in any
floor, platform, pavement, yard, through which a person may fall.
.
Platforms are working space for persons, elevated above the surrounding
floor or ground.
.
A wall hole is an opening of less than 30 in. but more than 1 in., of
unrestricted width, in any wall or partition.
.
Wall openings are at least 30 in. high and 18 in. wide, in any wall or
partition.
22.5.5 PROTECTION OF FLOOR OPENINGS
Standard railings are to be provided on all exposed sides of a stairway opening,
hatchway, or chute floor opening, except at the stairway entrance. For infrequently
used stairways, where traffic across the opening prevents the use of a fixed standard
railing, the guard is to consist of a hinged floor opening cover of standard strength
and construction along with remova ble standard railings and toeboard on all exposed
sides, except at the stairways entrance. This is to guard against a person walking
directly into the opening.
A standard railing consists of a top rail, mid rail, and post, and is to have a
vertical height of 42 in. from the upper surface of the top rail, platform, runway, or
ramp level. Mid rails are to be 21 in. A standard toeboard is 4 in. in vertical height
with not more than 0.25 in. clearance above the floor level.
ß 2008 by Taylor & Francis Group, LLC.
Floor openings can be covered rather than guarded with rails. When the floor
opening cover is removed a temporary guardrail should be put in its place, or an
attendant should be stationed at the opening to warn personnel. Every floor-hole into
which persons can accidentally walk into is to be guarded by either a standard railing
with standard toeboard on all exposed sides, or a floor-hole cover that should be
hinged in place.
Every open-sided floor, platform, or runway 4 ft or more above adjacent floor or
ground level is to be guarded by a standard railing with toeboard on all open sides,
except where there is entrance to a ramp, stairway, or fixed ladder. Wherever tools,
machine parts, or materials are likely to be used on the runway, a toeboard is to be
provided on all exposed sides. Runways not less than 18 in. wide used exclusively
for special purposes may have the railing on one side omitted where operating
conditions necessitate. Regardless of height, open-sided floors, walkways, platforms,
or runways above or adjacent to dangerous equipment, pickling, or galvanizing
tanks, degreasing units, and similar hazards are to be guarded with a standard railing
and toeboard.
22.5.6 RAILINGS (29 CFR 1910.23)
The general requirements apply to all stair rails and handrails for stairways having
four or more risers, or rising more than 30 in. in height—whichever is less—must
have at least one handrail. Stair width is measured clear of all obstructions except
handrails. The following are the guidelines for railings:
.
On stairways less than 44 in. wide having both sides enclosed, at least one
handrail is to be provided, preferably on the right side descending since
most individuals are strong right handed or are accustomed to rails being on
the right.
.
On stairways less than 44 in. wide with one side open, at least one stair rail
must be provided on the open side.
.
On stairways less than 44 in. wide having both sides open, two stair rails
must be provided, one for each side.
.
On stairways that are between 44 and 88 in. wide, one handrail is to be
provided on each enclosed side and one stair rail on each open side.
.
On stairways 88 in. or more in width, one handrail must be provided on
each enclosed side, one stair rail on each open side, and one intermediate
stair rail must be placed approximately in the middle of the stairs.
A standard stair rail should be similar to a standard railing, but the vertical height
should not be more than 34 in. nor less than 30 in. from the upper surface of the top
rail to the surface of the tread in line with the face of the riser at the forward edge of
the tread.
A standard handrail consists of a lengthwise member mounted directly on a wall
or partition by means of bracket s attached to the lower side of the handrail to keep a
smooth, unobstructed surface along the top and both sides of the handrail. The
brackets should maintain the rail 3 in. from the wall and be no more than 8 ft apart.
ß 2008 by Taylor & Francis Group, LLC.
The height of handrails should be no more than 34 in. nor less than 30 in. from
the upper surface of the handrail to the surface of the tread in line with the face of the
riser or to the surface of the ramp.
Winding stairs should have handrails that are offset to prevent people from
walking on any portion of the treads where the width is less than 6 in.
A stair rail also must be installed along each unprotected side or edge. When the
top edge of a stair rail system also serves as a handrail, the height of the top edge
must be no more than 37 in. nor less than 36 in. from the upper surface of the stair
rail to the surface of the tread. Stair rails installed after March 15, 1991, must not be
less than 36 in. in height.
Mid rails, screens, mesh, intermediate vertical members, or equivalent inter-
mediate structural members must be provided between the top rail and stairway steps
to the stair rail system. Mid rails, when used, must be located midway between the
top of the stair rail system and the stairway steps. Screens or mesh, when used, must
extend from the top rail to the stairway step and along the opening between top rail
supports.
Intermediate vertical members, such as balusters, when used, must not be more
than 19 in. apart. Other intermediate structural members, when used, must be
installed so that there are no openings of more than 19 in. wide.
Handrails and the top rails of the stair rail systems must be able to withstand,
without failure, at least 200 lb of weight applied within 2 in. of the top edge in any
downward or outward direction, at any point along the top edge. The height of
handrails must not be more than 37 in. nor less than 30 in. from the upper surface of
the handrail to the surface of the tread. The height of the top edge of a stair rail
system used as a handrail must not be more than 37 in. nor less than 36 in. from the
upper surface of the tread.
Stair rail systems and handrails must be surfaced to prevent injuries such as
punctures or lacerations and to keep clothing from snagging. Handrails must provide
an adequate handhold for employees to grasp to prevent falls. The ends of stair rail
systems and handrails must be built to prevent dangerous projections, such as rails
protruding beyond the end posts of the system. Temporary handrails must have a
minimum clearance of 3 in. between the handrail and walls, stair rail systems, and
other objects. Unprotected sides and edges of stairway landings must be provided
with standard 42 in. guardrail systems.
22.5.7 STAIRS,FIXED INDUSTRIAL (29 CFR 1910.23 AND .24)
Fixed stairways should be provided for access from one structure to another where
operations necessitate regular travel between levels, and for access to operating
platforms at any equipment that requires attention routinely during operations.
Fixed stairs should also be provided where access to elevations is daily or at each
shift where such work may expose employees to harmful substances, or for which
purposes the carrying of tools or equipment by hand is normally required. This
includes interior and exterior stairs around machinery, tanks, and other equipment,
and stairs leading to and from floors, platforms, and pits. This section of the
regulation does not apply to stairs used for fire exit purposes, construction oper-
ß 2008 by Taylor & Francis Group, LLC.
ations, priva te residences, or to articulated stairs, such as those install ed on fl oating
roof tanks , the angle o f which changes with the rise and fall of the base support.
Spiral stairways are not permitted except for speci al limited usage and seconda ry
access situati on where it is not practical to provi de a convent ional stairw ay.
Fixed indus trial stai rs are to be used to provide access to and from places of work
where operat ions necess itate regul ar travel between levels. The general requi reme nts
for fixed indus trial stai rs are as foll ows:
.
They must be strong enough to carry five times the norm ally anti cipated
live load.
.
At the very minim um, any fixed stairw ay shoul d be able to c arry safely a
moving concent rated load of 1000 lb.
.
All fi xed stai rways must have a min imum width of 22 in.
.
Fixed stai rs are to be install ed at an angle 30 8 À 50 8 to the horiz ontal.
.
Vertica l clear ance above any stair tread to the ov erhead obstr uction is to be
at least 7 ft meas ured from the leadi ng edge of the tread .
The length of a staircase is important. Long flights of steps without landing should be
avoided whenever possible. The OSHA standard does not specify the exact number or
placement of landing. The National Safety Council recommends landings at every 10th
or 12th tread. The intermediate landings and platforms on stairways are to be no less than
the stair width and a minimum of 30 in. in length measured in the direction of travel.
22.5.8 TOEBOARDS (29 CFR 1910.23)
Toeboards are used to protect workers from being struck by objects falling from elevated
areas. Railings protecting floor openings, platforms, and scaffolds are to be equipped
with toeboards whenever persons can pass beneath the open side, wherever there is
moving machinery, or wherever there is equipment with which falling material could
cause a hazard. A standard toeboard is to be at least 4 in. in height with no more than a
0.25 in. clearance above the floor level and may be of any substantial material, either
solid or open, with openings not to exceed 1 in. in greatest dimension.
22.6 CHECKLIST FOR WALKING=WORKING SURFACES
This checklist is no guarantee for preventing slips, trips, and falls, but at least the
potential hazards will have been addressed. It is important that employers call
attention to human potential by assuring that all employees are trained in the
prevention of slips, tri ps, and fall s. Figure 22.4 is an examp le of a checkl ist for
walking and working surfaces.
22.7 SUMMARY
The typical causes of slips and trips are the presence of oil or water on floors and
surfaces. Inferior lighting plays a role in these types of accidents. At times stairs and
work platforms are improperly constructed. Stairs and walking areas often become
ß 2008 by Taylor & Francis Group, LLC.
Walking–working surfaces checklist
Answer the following either yes or no to determine if your safety program is paying attention
to items which could prevent slips, trips, and falls and that you have complied with OSHA
regulations.
General work environment
& Yes & No Is a documented, functioning housekeeping program in place?
& Yes & No Are all worksites clean, sanitary, and orderly?
& Ye s & No Are work surfaces kept dry or is appropriate means taken to assure the
surfaces are slip-resistant?
& Yes & No Are all spill hazardous materials or liquids, including blood and other potential
infectious materials, cleaned up immediately and according to proper
procedures?
& Ye s & No Is combustible scrap, debris, and waste stored safely and removed from the
worksite properly?
& Yes & No Are accumulations of combustible dust routinely removed from elevated
surfaces including the overhead structure of building, etc.
& Ye s & No Is combustible dust cleaned up with a vacuum system to prevent the dust
from going into suspension?
& Ye s & No Is metallic or conductive dust prevented from entering or accumulating on or
around electrical enclosures or equipment?
& Yes & No Are covered metal waste can use for oily and paint-soaked waste?
Walkways
& Yes & No Are aisles and passageways kept clear?
& Yes & No Are aisles and walkways marked as appropriate?
& Yes & No Are wet surfaces covered with nonslip materials?
& Ye s & No Are hole in floor, sidewalk, or other walking surface repaired properly,
covered, or otherwise made safe?
& Ye s & No Is there safe clearance for walking in aisles where motorized or mechanical
handling equipment is operating?
& Yes & No Are materials or equipment stored in such a way that sharp projectives will
not interfere with the walkway?
& Yes & No Are spilled materials cleaned up immediately?
& Yes & No Are changes of direction or elevation readily identifiable?
& Yes & No Are bridges provided over conveyors or similar hazards?
& Yes & No Are aisles or walkways that pass near moving or operating machiner y,
welding operation, or similar operations arranged so employees will not
be subjected to potential hazards?
& Ye s & No Is adequate headroom provided for the entire length of any aisle or walkway?
& Ye s & No Are standard guardrails provided wherever aisle or walkway surfaces are
elevated more than 30 in. above any adjacent floor or the ground?
Floor and wall openings
& Ye
s & No Are floor openings guarded by a cover, a guardrail, or equivalent on all sides
(except at the entrance to stairways or ladder)?
& Yes & No Are toeboards installed around the edges of permanent floor openings
(where persons may pass below the opening)?
& Ye s & No Are skylight screens of such construction and mounting that they will
withstand a load of at least 200 lb?
FIGURE 22.4 Checklist for walking=working surfaces.
(
continued )
ß 2008 by Taylor & Francis Group, LLC.
worn, broken, or present an uneven walking or stepping surface. Poor floor condi-
tions, such as cracks or holes, protruding nails, and improper floor finishes play a role
in slips and trips. There is also the danger posed by floor and wall openings that
workers could fall through during work activities.
& Ye s & No Is the glass in the windows, doors, glass wall, etc. which are subject to
human impact, sufficient thickness and type for the condition of use?
& Yes & No Are grate or similar covers over floor openings such as floor drains of such
design that foot traffic or rolling equipment will not be affected by the grate
spacing?
& Ye s & No Are unused portions of service pits and pits not actually in use either
covered or protected by guardrails
& Yes & No Are manhole covers, trench covers, and similar covers, plus their supports
designed to carry a truck rear axle load of at least 20,000 lb when located in
roadways and subjected to vehicle traffic?
& Yes & No Are floor or wall openings in fire-resistive construction provided with doors
or covers compatible with the fire rating of the structure and provided with
a self-closing feature when appropriate?
Stairs and stairways
& Ye s & No Are standard stair rails or handrails on all stairways having four or more
risers?
& Yes & No Are all stairways at least 22 in. wide?
& Ye s & No Do stairs have landing platforms not less than 30 in. in the direction of travel
and extend 22 in. in width at every 12 ft or less of vertical rise?
& Yes & No Do stairs angle not more than 508 and no less than 308?
& Yes & No Are step risers on stairs uniform from top to bottom?
& Yes & No Are steps on stairs and stairways designed or provided with a surface that
renders them slip resistant?
& Ye s & No Are stairway handrails located between 30 and 34 in. above the leading
edge of stair treads?
& Ye s & No Do stairway handrails have at least 3 in. of clearance between the
handrails and the wall or surface they are mounted on?
& Yes & No Where doors or gates open directly on a stairway, is there a platform
provided so the swing on the door does not reduce the width of the
platform to less than 21 in.?
& Yes & No Where stairs or stairways exit directly into any area where vehicles may be
operated, are adequate barriers and warnings provided to prevent employ-
ees stepping into the path of traffic?
& Yes & No Do stairway landings have a dimension measured in the direction of travel,
at least equal to the width of the stairway?
FIGURE 22.4 (continued)
ß 2008 by Taylor & Francis Group, LLC.



