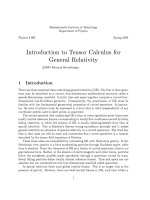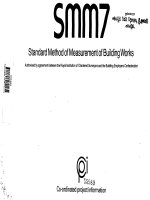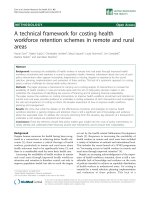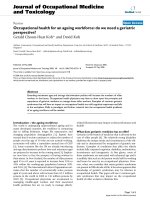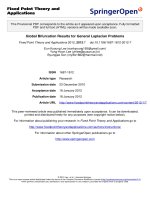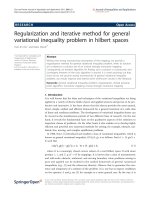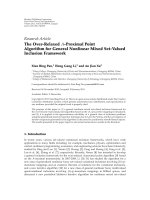Method Statements For General Concrete Work
Bạn đang xem bản rút gọn của tài liệu. Xem và tải ngay bản đầy đủ của tài liệu tại đây (3.03 MB, 69 trang )
Comment Response Sheet (CRS)
Project Title
Van Phong 1 BOT Thermal Power Plant Project
Document Title
Method statement for General concrete work
Document Type
For Approval
Document No
VP1-0-L4-C-GEN-10007
Returned Status
AC
Prepared by
D.H JEONG
CRS No
VP1-0-L4-C-GEN-10007-B-CRS
CRS Issued Date
19/03/2020
Engineer
Construction
Status O/C *
Remarks
No.
1
Section/
Page
1
Owner’s Comment
08/01/2020
How to ensure that all Method statement has
been reviewed by relevant person? For example:
We did not know this method has been review by
EHS team or not?
Response to Comment
12/03/2020
Review Date
08/01/2020
Open
19/03/2020
Closed
EHS team review all of MS by Lot4’s internal
procedure
19/03/2020
Closed
Page 1 of 10
Comment Response Sheet (CRS)
08/01/2020
1. Adding tolerance size for structure dimension
after removing the form-work.
12/03/2020
1. Lot4 updated & ITP will define criteria for
test work clearly
08/01/2020
Open
19/03/2020
Closed
19/03/2020
(1) Noted
2
1
2. More statement regarding concrete crack
control when crack/honeycomb happen and
treatment.
19/03/2020
(2) Crack control is essential content to add in the
MS of concrete works before commencing work.
3
3
12/03/2020
2. Lot4 will be submit by other document.
Open
Open
08/01/2020
19/03/2020
(2)Open
Closed
Closed
02/06/2020
(2) Lot4 submitted MS for Concrete repair work
separately
3. Acceptance criteria of compressive strength
sampling test to be mentioned.
12/03/2020
19/03/2020
3. Lot4 updated on 6.9 in accordance with ACI
318 & Appendix G.
(3) Closed.
08/01/2020
1. Please definite the general concreting works.
What is the difference of general and specific
concrete? structure type, casting method or
whatever?
- Then a method statement for specific concrete
will be submitted separately.
08/01/2020
19/03/2020
12/03/2020
08/01/2020
Open
1. DHI has been updated
19/03/2020
Closed
19/03/2020
Closed
Page 2 of 10
Comment Response Sheet (CRS)
08/01/2020
1: Please clarify whether this MS applied for Mass
concrete work or not?
4
3
19/03/2020
Closed
08/01/2020
2: Please clarify this MS will apply for offshore
work or not?
5
3
19/03/2020
Closed.
08/01/2020
3: What is the general structure?
Please make it clear
6
7
8
9
12/03/2020
08/01/2020
Open
1. This MS not applied for Mass concrete
work
19/03/2020
Closed
12/03/2020
08/01/2020
Open
2. This MS covers all of concreting work
generally, except requirements for mass
concrete.
19/03/2020
Closed
12/03/2020
3. Lot4 has been updated in page 3
08/01/2020
Open
19/03/2020
Closed
3
19/03/2020
Closed
08/01/2020
Code and testing standard for each material
should be stated clearly
12/03/2020
08/01/2020
Open
Lot4 has been updated
19/03/2020
Closed
19/03/2020
Closed
08/01/2020
Part iii-2 Exhibit B1 Appendix G Civil/Structure
Technical Guideline.
12/03/2020
08/01/2020
Open
Lot4 has been updated
19/03/2020
Closed
12/03/2020
08/01/2020
Open
Organization chart is not necessary for MS.
19/03/2020
Closed
3
3
4
19/03/2020
Closed
08/01/2020
Organization chart which show the responsibility
of each person on QC control for both batching
plant and site execution.
19/03/2020
Closed
Lot4 can share it separately when VPCL
request.
Page 3 of 10
Comment Response Sheet (CRS)
10
5
08/01/2020
This sequence for construction stage, how about
manufacture stage?
12/03/2020
08/01/2020
Open
Closed
We don’t handle concrete manufacture stage
in this MS.
19/03/2020
Open
19/03/2020
Open
Why is the ITP for general concrete works
including manufacture stage?
02/06/2020
08/01/2020
Open
19/03/2020
Closed
08/01/2020
Open
19/03/2020
Closed
12/03/2020
08/01/2020
Open
Lot4 has been updated
19/03/2020
Closed
12/03/2020
08/01/2020
Open
Fly Ash be followed and comply with ASTM
C618 Class F
19/03/2020
Closed
08/01/2020
Add rebar fabrication, formwork fabrication step.
11
12
13
5
19/03/2020
Closed
08/01/2020
It is up to kind of structure, these steps might
parallel.
5
5
19/03/2020
Closed
08/01/2020
Method statement cover the concrete material
manufacture, it is necessary to specify the critical
specification of raw material: Cement, Coarse
aggregate, Fine aggregate, w/c ratio.
19/03/2020
Closed
08/01/2020
How about fly ash?
14
6
Lot4 updated sequence.
12/03/2020
Lot4 has been updated
12/03/2020
Lot4 has been updated
What is the specification of fly ash?
19/03/2020
Closed
Page 4 of 10
Comment Response Sheet (CRS)
15
08/01/2020
12/03/2020
08/01/2020
Open
6.3.9: Dimension of chamfer shall follow the
construction drawing
Lot4 took the dimension (25mm) from Part III-2
Exhibit B1 Appendix G Civil/Structure
Technical Guideline.
19/03/2020
Closed
12/03/2020
08/01/2020
Open
Strength of spacer block shall not be fewer
than design strength of concrete.
19/03/2020
Closed
12/03/2020
08/01/2020
Open
Lot4 has been updated
19/03/2020
Closed
12/03/2020
08/01/2020
Open
Lot4 has been updated
19/03/2020
Closed
8
19/03/2020
Closed
08/01/2020
6.4.2: requirements for spacer block is missing
16
9
19/03/2020
Closed
08/01/2020
6.6.2: Welding to re-bar case is not allow. It is also
lead to the movement of embedded during casting
concrete.
17
9
Independent support is recommended
19/03/2020
Closed
08/01/2020
18
9
There is no HSE team inspection before casting
or pouring concrete, safety team need to check
and confirm the safety condition before actual
concreting for safety sake
19/03/2020
Closed
Page 5 of 10
Comment Response Sheet (CRS)
19
08/01/2020
12/03/2020
08/01/2020
Open
6.9: How many method of concreting, which one
which case, how technical requirement of each?
This MS cover all of concreting work basically.
There will be separate MS with proper
technical requirement for special cases.
19/03/2020
Closed
Closed
08/01/2020
12/03/2020
08/01/2020
Open
adding Air content check
Lot4 has been updated
19/03/2020
Closed
Closed
08/01/2020
12/03/2020
08/01/2020
Open
6.9.1: height of falling max=1.5m
Lot4 has been updated
19/03/2020
Closed
12/03/2020
08/01/2020
Open
1. Pumped concrete shall be placed by
pumping in accordance with recommendations
contained in ACI Standard 304 2R Placing
Concrete by Pumping Methods304.2R, Placing
Concrete by Pumping Methods.
19/03/2020
Closed
9
19/03/2020
20
10
19/03/2020
19/03/2020
21
11
Closed
Max falling height should be mentioned
19/03/2020
Closed
08/01/2020
1. Concrete pump truck will not be used?
22
13
19/03/2020
Closed
Page 6 of 10
Comment Response Sheet (CRS)
23
13
08/01/2020
12/03/2020
08/01/2020
Open
2. Detail of how to fixing anchor bolt to be more
detailed- Please check whether in case of anchor
bolt is installed later or not.
2. Anchor bolt install MS including shop
drawing of temporary anchor bolt frame will be
submitted separately, if necessary.
19/03/2020
Closed
12/03/2020
08/01/2020
Open
3. Yes. Construction joint will be mentioned on
drawing or relevant document.
19/03/2020
Closed
08/01/2020
12/03/2020
08/01/2020
Closed
Open
6.9.2: It is depend on the mix design with
workable characteristic after (x) hours (slump,
temperature) admixture for controlling setting
time.
Controlling setting time for concrete less than
2.5hours, test result show in mix design report,
this document will be submitted when finish
trial mix batching plant.
19/03/2020
Open
Please clarify again
Lot4 will update status of mix design document
19/03/2020
02/06/2020
Open: 2 hours is recommended based on initial
setting time of cement is 150 minutes for safety
sake..
08/01/2020
Lot4 updated it.
12/03/2020
08/01/2020
Open
6.9.4: Vibration?
Lot4 has been updated
19/03/2020
Closed
19/03/2020
Noted that when anchor bolt be collided with
reinforcement during rebar installation and noted
that cutting rebar is not accepted.
08/01/2020
4. Construction joint?
24
25
26
13
14
15
19/03/2020
Closed
19/03/2020
Closed
Page 7 of 10
Comment Response Sheet (CRS)
27
16
08/01/2020
12/03/2020
08/01/2020
Open
6.10.2: Part III-2 Exhibit B1 Appendix G indicates
10 days
Lot4 followed Part III-2 Exhibit B1 Appendix G
313.4.
19/03/2020
Closed
12/03/2020
- Wall, Column, sides of Beams: 12h
- Pan joist forms, Slabs under 3m clear span
between structural supports: 3 days
- Slabs, range 3-6m clear span between
structural supports: 3 days
- Slabs, over 6m clear span between structural
supports: 3 days,
08/01/2020
Open
19/03/2020
Open
19/03/2020
Noted
08/01/2020
6.11.4: Not clear, please explain more detail for
side form, bottom form, time to remove support
also
28
17
19/03/2020
Open: for bottom formwork of beam and slab,
supplement the required concrete strength before
remove formwork.
08/01/2020
29
17
6.12.2L Chemical method is recommended,
otherwise cannot roughen concrete surface after
12 hours
02/06/2020
Lot4 revised in accordance with ACI-347Guide to formwork for concrete.
- Wall, Column, sides of Beams: 12h
- Pan joist forms, Slabs under 3m clear span
between structural supports: 4 days
- Slabs, range 3-6m clear span between
structural supports: 7 days
- Slabs, over 6m clear span between structural
supports: 14 days,
12/03/2020
In the case of more than 12 hours, use a
handheld device to chipping.
OPEN,
- Design engineer have to specify the minimum
strength of concrete to be attained before removal of
formwork.
- If above action is lacked, and stripping time is also
not determined; consider the design strength of
concrete is at 28 days age, recommend to apply
24h/7days/14days/21days ordinarily reference to
ACI-347.
08/01/2020
Open
19/03/2020
Closed
19/03/2020
Closed
Page 8 of 10
Comment Response Sheet (CRS)
08/01/2020
30
20
6.19: Please clarify how hot temperature shall be
applied this method?
12/03/2020
Lot4 revised in accordance with ACI-305RGuide to hot weather concreting.
08/01/2020
Open
19/03/2020
Closed
12/03/2020
08/01/2020
Open
Closed
1,2,3,4. Lot4 has been updated
19/03/2020
Open
02/06/2020
Lot4 corrected.
19/03/2020
Closed
Open
02/06/2020
Lot4 updated.
19/03/2020
Closed
Open
02/06/2020
19/03/2020
Closed
Open
19/03/2020
Closed
08/01/2020
1. This is not in compliance with Doosan's HSE
risk management procedure.
2. Please clarify the risk assessment as job safety
analysis, when the both documents shall be
prepared.
31
22
3. Please do the intensive study on Doosan's
procedure for proper document.
4. It seem that there is no review from Doosan's
safety team on this document
19/03/2020
Open, Please refer to detail comment at the risk
assessment table.
31
5
19/03/2020
and what?
19/03/2020
32
11
02/06/2020
Lot4 Updated JSA as following comments.
it should be ACI 304 as Tech. Spec.
19/03/2020
33
31
Lot4 Updated JSA as following comments.
Why there is no JSA for this task?
Page 9 of 10
Comment Response Sheet (CRS)
19/03/2020
34
38
02/06/2020
Lot4 Updated JSA as following comments.
19/03/2020
Closed
Open
19/03/2020
Closed
Open
Why there is no JSA for this task?
19/03/2020
35
39
02/06/2020
Lot4 Updated JSA as following comments.
Why there is no JSA for this task?
Additional Notes (if any)
* O - Open, C – Closed
Page 10 of 10
AP
APPROVED
Approved
AC
APPROVED WITH COMMENT
Contractor to revise the correction and resubmit
NA
NOT APPROVED
Revise the correction and resubmit before proceeding
RE
REVIEWED
Information
acknowledged with no comment
For
Approval
RC
REVIEWED WITH COMMENT
Information acknowledged with comments
Note: Approval or comment does not relieve the Contractor of
all obligations covered under contract
Discipline: Civil
12 Jun 20
Date:
C
02-Jun-2019
For Approval
J.H CHOI
K.S KIM
D.H JEONG
B
12-Mar-2019
For Approval
J.H CHOI
K.S KIM
D.H JEONG
A
19-Dec-2019
For Approval
J.H CHOI
K.S KIM
E.T KIM
REV
DATE
DESCRIPTION
Approved
Checked
Prepared
OWNER
VAN PHONG POWER COMPANY LIMITED
PROJECT
Van Phong 1 BOT Thermal Power Plant Project
Status
□Approved
□Approved with Comment
□Not Approved
□Reviewed
OWNER’S ENGINEER
Pöyry Switzerland Ltd.
EPC CONTRACTORS
IHI–TESSC–CTCI–DHI CONSORTIUM
PROJECT DOCUMENT No
REV
VP1-0-L4-C-GEN-10007
C
DOCUMENT TITLE
METHOD STATEMENT FOR GENERAL CONCRETE WORK
EPC
EPC DOCUMENT No.
VP1-0-L4-C-GEN-10007
Doosan Heavy Industries and Construction
REV
C
Page 0
VAN PHONG 1 BOT THERMAL POWER PLANT PROJECT
Table of Contents
1.
PREFACE .............................................................................................................. - 3 -
2.
APPLICATION ..................................................................................................... - 3 -
3.
REFERENCE ......................................................................................................... - 3 -
4.
MACHINERY & EQUIPMENT ......................................................................... - 4 -
5.
RESPONSIBILITIES............................................................................................. - 4 -
6.
PROCEDURE AND SEQUENCE ....................................................................... - 5 6.1 Material Specifications .............................................................................................................................. - 6 6.2 Setting-out ..................................................................................................................................................... - 8 6.3 Forms/Shuttering ......................................................................................................................................... - 8 6.4 Reinforcement Fixing ................................................................................................................................. - 9 6.5 Fixing of Cable Entry Ducts .................................................................................................................... - 9 6.6 Fixing of Inserts ............................................................................................................................................ - 9 6.7 Cleaning and Final Fixing of the Last Side of Shutter ..............................................................- 10 6.8 Inspection and Approval of Quality Documents, Safety condition ....................................- 10 6.9 Concreting ....................................................................................................................................................- 10 6.10 Curing ...........................................................................................................................................................- 14 6.11 Removal of Forms...................................................................................................................................- 15 6.12 Horizontal Construction Joint............................................................................................................- 15 6.13 Joint Rustication ......................................................................................................................................- 16 6.14 Water Stops ...............................................................................................................................................- 16 6.15 Pre-molded Joint Filler .........................................................................................................................- 17 6.16 Joint Sealant ..............................................................................................................................................- 17 6.17 Surface Finish, General .........................................................................................................................- 18 6.18 Treatment of Chipped Concrete Surfaces ...................................................................................- 18 -
- 1 - | Page
Rev:C
VAN PHONG 1 BOT THERMAL POWER PLANT PROJECT
6.19 Hot Weather Control (Refer ACI-305R-Guide to hot weather concreting.) .................- 19 -
7. INSPECTION AND TESTING ..................................................................................... - 19 8. ENVIRONMENT, HEALTH AND SAFETY (EHS) ................................................... - 19 8.1
EHS General requirement .............................................................................................................- 19 -
8.2
Site Situation Response and Emergency Response. ......................................................- 24 -
8.3 Job Safety Analysis & Risk Assessment .....................................................................................- 25 -
- 2 - | Page
Rev:C
VAN PHONG 1 BOT THERMAL POWER PLANT PROJECT
1.
PREFACE
Herewith we submit this method statement that describes implementation plan for general
concreting works. DHI intends to execute this working a safe, reliable condition achieving best
quality of construction.
Project
Van Phong 1 BOT Thermal Power Plant
Company/Owner
Van Phong Power company limited(VPCL)
Contractor
2.
DHI
APPLICATION
Application of this Method Statement is applicable to the implementation of concreting works for
general structures in VP1 BOT Thermal Power Plant. Such as:
For cast-in-place footings, foundation walls, slabs, Column, Pedestal and their accessory structures
which mass concrete not require. This method statement not applied for unusual structures, such
as arches, bins and silos, blast-resistant structures, and chimneys.
3.
REFERENCE
• ACI 347-Guide to formwork for concrete
• ACI 304-Guide for measuring, mixing, transporting, and placing concrete
• ACI 301-Specifications for structural concrete for buildings.
• ACI 318-Building Code Requirements for Structural Concrete.
• ACI-305R-Guide to hot weather concreting.
• ASTM C33: Standard specification for concrete aggregate
• ASTM C94: Standard specification for Ready-mix concrete
• ASTM C150: Standard specification for Portland cement
• ASTM C494: Standard specification for Chemical admixture for Concrete.
• TCVN 1651:2008: Concrete reinforcement
• Part III-2 Exhibit B1 Tech Spec Section 8.
• Part III-2 Exhibit B1 Appendix G Civil/Structure Technical Guideline.
- 3 - | Page
Rev:C
VAN PHONG 1 BOT THERMAL POWER PLANT PROJECT
4.
MACHINERY & EQUIPMENT
• Prior to using any machineries/equipment at site, it will be inspected and certified by qualified
person.
• Periodic Preventive Maintenance will be made on all equipment and machineries.
• All operators and drivers are to be equipped with valid driver's license/operator's license or permit
from concerned government agency.
• Only authorized drivers and operators are allowed to operate equipment and machinery.
• Only authorized signalman will be assigned together with the driver or operator.
• All lifting equipment as well as its accessories such as sling wire, nylon sling, shackles, chain blocks
crane hook and latch shall be inspected periodically.
• Concrete Pump, Mixer Truck
• Vibrator Motors
• Poker
• Concrete Thermometer
• Compressor
• Level & Theodolite / Total Station
• Trowel
• Barriers
• Straight Edge
• Hand Tools
5.
RESPONSIBILITIES
• It is overall responsibility of Site Manager to organize resources prior to perform construction
activities as per project specification in compliance with the quality, schedule & safety requirements.
• EHS Manager will ensure in coordination with Site Engineer that all measure/construction taken
shall be maintained till completion of job.
• It is the responsibility of Construction Manager/Site Engineer that construction activities are
executed according to the relevant project specification in compliance with the quality, schedule &
safety requirements.
- 4 - | Page
Rev:C
VAN PHONG 1 BOT THERMAL POWER PLANT PROJECT
• DHI will ensure that all works are performed safely according to the attachment.
• The relevant DHI Supervisor will ensure that the work is carried out in accordance with this method
statement and project specification.
• The QC Inspector will ensure that the work is executed according to the requirements of quality
dossier are fulfilled.
6. PROCEDURE AND SEQUENCE
Construction Activities
Equipment and tools
Tools
Quality Control,
EHS Activities
Preparation work
(Drawing, Schedule,
material...)
Setting out
Excavation or
Backfilling (if require)
Rebar and formwork
fabrication work
Blinding concrete
C
Installation of rebar and
formwork system
Manufacturing concrete
Concrete placing
(include: Slump, temp...)
Curing, removal formwork
Repair defect (if require)
Finish
- 5 - | Page
Rev:C
VAN PHONG 1 BOT THERMAL POWER PLANT PROJECT
6.1 Material Specifications
6.1.1 Cement
• Cement be followed and comply with ASTM C150, Type II, low alkali and moderate heat of
hydration. Equivalent alkali content shall not exceed 0.6% per Table 2, ASTM C150.
• Access shall be provided to the storage facilities and delivery units for sampling purposes.
• The Contractor may be asked to obtain and furnish to the Owner certificates from the cement
supplier showing the results of all tests and analysis of the cement to be used in this project.
6.1.2 Concrete Aggregates
• All concrete aggregates shall be clean, hard, durable and free from deleterious material and shall
meet the requirements of the project.
As per ASTM C 33
• The aggregates shall consist of natural sand, gravel or crushed stone reviewed by the Engineer
that meets the requirements from gradation strength and durability.
• The Engineer will examine the aggregates proposed for use in concrete. Preliminary review will
not constitute general acceptance of all material in the deposit or source of supply.
• Any aggregates that do not meet the requirements of the specifications will be rejected.
6.1.3 Coarse Aggregate
• The coarse aggregate particles shall be proportion of flat and elongated particles in a
representative sample.
6.1.4 Water
• Water used in mixing and curing concrete shall be fresh, clean, potable and free from injurious
amount soft oil, acid, alkali, organic matter or other deleterious substances.
• Adequate water storage facilities shall be provided by the Contractor to ensure that placing and
curing operations are not interrupted.
• Water additions to the concrete other than the required batching water shall not be made.
6.1.5 Admixture
• Admixtures for concrete shall conform to ASTM C494/C494M-99ae1 Standard Specification for
Chemical Admixtures for Concrete ; ASTM C1017/C1017M-98 Standard Specification for Chemical
Admixtures for Use in Producing Flowing Concrete.
- 6 - | Page
Rev:C
VAN PHONG 1 BOT THERMAL POWER PLANT PROJECT
• All concrete supplied by the Contractor shall contain the admixtures as required by these
specifications.
• Air-entraining admixture reviewed by the Engineer shall be incorporated in the concrete so that
the amount of entrained air will be according to the specifications and as directed by the Engineer.
• The air-entraining admixture shall conform to the requirements of ASTM C260-01 Standard
Specification for Air-Entraining Admixtures for Concrete.
• Water reducing admixture or plasticizing agent shall be incorporated into the concrete mix using
method sand proportions as recommended by the manufacturer.
• Fly Ash be followed and comply with ASTM C618 Class F, fly ash sampled and tested in accordance
with ASTM C 311
6.1.6 Proportioning of Concrete
• Proportions of all materials used for the manufacture of concrete will be controlled in accordance
with the concrete mix design.
• All materials used in the manufacture of concrete shall be measured by weight except the liquid
admixtures as required which shall be measured by volume.
• The water content of all concrete mixtures shall be the minimum necessary to adequately place
the concrete with systematic and uniform internal vibration.
• Water-Cement Ratio: Not more than 0.50 for concrete structure.
6.1.7 Manufacture of Concrete
• The Contractor shall use a batching plant, which can produce concrete continuously at a rate that
will complete the works within the required time.
• All equipment producing concrete shall be kept clean of hardened cement and concrete.
• The plant shall include provisions to facilitate the inspection of all operations at all times.
• Proof of accurate calibration of the scales shall be given to the Engineer when requested.
• The mixers shall be capable of combining the materials into a uniform mixture and discharging
the mixture without segregation.
- 7 - | Page
Rev:C
VAN PHONG 1 BOT THERMAL POWER PLANT PROJECT
6.2 Setting-out
6.2.1 The site is to ensure that the instruments such as level and total station used in setting-out has a
valid calibration certificate and checks are made at site to ensure that these instruments are in a
good working order.
6.3 Forms/Shuttering
6.3.1 Formwork shall be designed and constructed in accordance with ACI 347 or as approved by the
Engineer. Approval shall be required before formwork construction commences.
6.3.2 Forms shall be made of steel or heavy waterproof plywood. Forms shall conform to the shapes,
lines and dimensions of the structure according to the drawings. It shall be substantial, rigid and
unyielding.
6.3.3 Forms shall be so designed, ties and supported so that they will not deflect or bulge during
placement and compaction of the concrete. It shall be sufficiently tight to prevent loss of mortar.
6.3.4 Forms for successive lifts on adjacent parts of the structure shall be so arranged that a continuous,
uniform and harmonious texture of the concrete surface results.
6.3.5 Fabricated forms will be erected on 3 sides and adequately supported using steel props and
bolts/clamps.
6.3.6 The verticality, line and levels of the erected forms shall be checked by the formworks Foreman in
first instance and subsequently by the Site Engineer and Surveyor.
6.3.7 The last side of forms will be erected after the completion on fixing of all inserts and cleaning.
6.3.8 Before concrete is placed within the forms, the accumulated dust and debris shall be removed from
the forms are removed there shall be no metal within 80mm of any concrete surface.
6.3.9 In general, chamfer strips of 25mm in dimension shall be provided at all exposed corners and edges
unless otherwise shown in the drawings.
6.3.10 Tolerance of form work shall satisfy ACI 301 & 117.
6.3.11 Inspection of Forms
6.3.11.1 The Subcontractor will notify the Contractor in writing in sufficient time to permit a
thorough inspection of the forms, form bracing, reinforcing steel and embedded parts that
they are ready for inspection.
6.3.11.2 No concrete shall be mixed or placed until this inspection is completed and concrete
control, placement authorization slips have been signed and given to the Subcontractor
- 8 - | Page
Rev:C
VAN PHONG 1 BOT THERMAL POWER PLANT PROJECT
by the Contractor.
6.3.11.3 Inspection for shuttering will be carried-out and inspection findings will be recorded in
respective quality forms as detailed in the Inspection and Test Plan of concrete works.
6.3.11.4 Walkway platforms for inspection and erection shall be provided.
6.4 Reinforcement Fixing
6.4.1 Reinforcement is fixed in accordance with the drawings. The fixing of reinforcement and formwork
activities may be carried-out in parallel or alternatively the sequence can be interchanged and
adequate supports are provided to avoid any movement of reinforcement during the concreting
operations, the position lapping not over 50% in one section.
6.4.2 Adequate spacer blocks are installed to ensure that uniform cover is maintained between concrete
and reinforcement, and installation shall be complied with ACI301. Strength of spacer block shall
not be fewer than design strength of concrete.
6.4.3 All relevant mill test certificate of the reinforcement will be checked.
6.5 Fixing of Cable Entry Ducts
6.5.1 The cable entry ducts are placed at places indicated in the drawing and in accordance with the
levels.
6.5.2 All ducts are secured firmly to the reinforcement to avoid any movements during the concreting
works.
6.6 Fixing of Inserts
6.6.1 Inserts are fixed in a position in accordance with the drawings and checked for its line and level.
6.6.2 The position and levels of bolts and pockets are thoroughly checked by the Site Engineer and
then the inserts are fixed to independent support to prevent any movement during the concreting
works. Adequate supports are given to the inserts to avoid any lateral/vertical movements Care
shall be taken to ensure that no shuttering props are in direct contact with the inserts. Picture
below is an example:
- 9 - | Page
Rev:C
VAN PHONG 1 BOT THERMAL POWER PLANT PROJECT
TAMPORARY TEMPLATE
PROTECTION aNCHOR bolt
STEEL BOX 50x50x1,5
STEEL ANGLE/ REBAR
ANCHOR BOLTS
TEMPLATE SUPPORTS
STEEL ANGLE/REBAR
foundation
SIDE SECTION
6.7 Cleaning and Final Fixing of the Last Side of Shutter
6.7.1 After completion of initial fixation and checking, a thorough clean-up of the area will be carriedout to ensure that no foreign particles are left inside the block and last side of the shutter is
erected and supported.
6.8 Inspection and Approval of Quality Documents, Safety condition
6.8.1 Prior to the actual concreting, the works shall be first inspected thoroughly by the Subcontractor
Site Engineer followed by QA/QC Engineer and then a request for inspection made to Contractor
and Owner for final checking.
6.8.2 Necessary quality documents will be signed by Owner/Contractor/Subcontractor as per the
approved Site ITP.
6.8.3 Site condition will be final checking before casting concrete by Safety team such as: Scaffolding
card, barricade, lighting, ….
6.9 Concreting
6.9.1 Preparation
Site Engineer along with the Site QA/QC Engineer and Site Foreman will carry-out the following checks
to ensure smooth concreting operations.
o Adequacy on number of vibrator units including back-ups and conditions.
o Availability of slump cones and tamping rod.
o Adequacy of lights.
- 10 - | P a g e
Rev:C
VAN PHONG 1 BOT THERMAL POWER PLANT PROJECT
o Availability of concrete thermometer.
o Adequacy of polythene sheets and other required coverings
o Proper scaffolding with all clear access for the movement of personnel.
o Designated access routes for concrete supply will be prepared and traffic control measure simple
mental. The proper access must be organized to enable a continuous transportation of the
concrete during the entire period of pouring so that the required temperature of concrete pour
will be maintained.
o Concrete batching plant capacity and numbers of delivery trucks will be planned to maintain a
continuous supply of concrete and minimize temperature differentials occurred within the
concrete mass during pour.
o A sufficient length long boom concrete pump will be used to pump the concrete. Whilst second
pump will be on stand-by if required.
o Prior to actual concreting works, the area is fully wetted by water, however, it should ensure that
no standing water remains inside.
o Dedicated personnel will be deployed to check for any possible movement of shutters or bolts.
o Dedicated personnel will be deployed to check compliance to the concrete from each truck for
its suitability of meeting specification i.e temperature, slump, air content (if required) and cubes
shall be taken as required(QA/QC Engineer) Any of trucks not complying to specification shall be
rejected.
o Care shall be taken to protect the concrete from any possible dust or rain. Polyethylene sheets
or other required covering materials will be kept ready to cover the finished concrete.
6.9.2 Mixing, transporting and placing
o Ready mix concrete of grade as per the approved mix design, design drawing shall be used.
o Concrete shall be transported in accordance with ACI 304 which ensures that at the point of
C
C
deposition it is of the correct quality and consistency.
o In principle, transportation time of fresh concrete, which include the mixing time and placing,
shall be less than 2.0 hours.
o Water shall not be added to the mix after the concrete has left the mixer.
o All equipment for transporting and placing concrete shall be adequate to maintain a continuous
- 11 - | P a g e
Rev:C
VAN PHONG 1 BOT THERMAL POWER PLANT PROJECT
supply of fresh concrete at the forms and shall be kept clean of hardened concrete.
o In order to minimize lateral movement of the concrete in the forms, the points of deposition of
the concrete shall not be greater than 2m apart.
o Concrete which has not been placed during the time specified shall be wasted unless its use is
accepted by the Engineer.
o Before casting, concrete will be test temperature, slump and air content (if required) as 6.9.4 item.
o Concrete shall be placed only in the presence of the Engineer.
o Dedicated team of personnel will be deployed to pour and compact the concrete adequately.
o Sufficient number of vibrators will be used continuously and backups will be kept at site to meet
eventuality.
o Vibrating of the concrete shall be carried-out by experienced personnel and under supervision of
the Engineer to ensure that no segregation of the concrete due to over vibration.
o Concrete shall be compacted in its final position as soon as practicable after mixing.
o Concreting shall be carried out continuously up to all joints.
o Spaces to be occupied by concrete shall be clean and free from standing water.
o The height which the concrete will fall shall be determined so that segregation, displacement of
reinforcement, built in items, or movement of and damaged faces of formwork can be avoided.
o Concreting will be carried out on a continuous horizontal layers up to maximum height of 6
meters for one day and maximum height of 5 meters for wall. For mass concrete shall be prepared
another separate MS
o In case use the chute, Maximum drop height of concrete shall not be more than 1.50 meters to
avoid segregation. Chute shall be kept clean of hardened concrete.
o Pumped concrete shall be placed by pumping in accordance with recommendations contained in
ACI Standard 304 2R Placing Concrete by Pumping Methods304.2R, Placing Concrete by Pumping
Methods.
o Care shall be taken to protect the concrete from any possible dust or rain. Polyethylene sheets
or other required covering materials will be kept ready to cover the finished concrete.
o After the completion of concreting works a thorough check of integrity and levels on the
formwork and the inserts (embedded plate, anchor bolt…) shall be carried-out.
- 12 - | P a g e
Rev:C
VAN PHONG 1 BOT THERMAL POWER PLANT PROJECT
6.9.3 Compaction and vibration
o Concrete shall be compacted by mechanical vibrators electrically or pneumatically driven.
o Vibrating of the concrete shall be carried-out by experienced personnel and under supervision of
the Engineer to ensure that no segregation of the concrete due to over vibration.
o Concrete shall be compacted in its final position as soon as practicable after mixing.
o They shall be slowly immersed and withdrawn vertically at spacing of 30 cm to 50 cm, with
vibration periods of 10 to 15 seconds for each penetration, and shall penetrate into the layer
below
o Vibrators shall not come into contact with reinforcement or embedded parts.
o Where immersion vibrators cannot be used, the concrete shall be compacted by form vibrators,
rigidly attached to the outside of the form.
6.9.4 Field Tests
o Checking of compliance to the concrete from each mixer truck for its suitability of meeting
specification such as temperature, slump, air-content shall be carried out prior to placing of
concrete.
o Standard test cylinders will be 150mm in diameter by 300mm high and will be made
representative concrete as it is being introduced into the forms.
o A designated necessary facility shall be provided for taking the samples.
o The job cured cylinders will be placed in the work area in such a manner that they will be
subjected to the same conditions of curing as the concrete in the work.
o It shall be ensured that the specimens are not disturbed by the personnel working on the site
during the curing period.
o Concrete samples shall be obtained in accordance with ASTM C 172, One set for each day a given
class is placed, nor less than- Once for each 110 m3 of each class placed each day, nor less thanOnce for each 460m2 of slab or wall surface area placed each day.
*One set means 9 cylinders for concrete whose strength is specified at 28 days or 12 cylinders
for concrete whose strength is specified at 91 days. (Fly ash concrete)
o Three cylinders each shall be tested at 7, 28, and 91 days in accordance with ASTM C 39 and
three cylinders for spare.
- 13 - | P a g e
Rev:C
VAN PHONG 1 BOT THERMAL POWER PLANT PROJECT
o The acceptance strength shall be the average of the three test specimen strengths tested at the
specified age (either 28 or 91 day). Early age test results (7 days when 28 days is the specified
age or 7 and 28 days when 91 day is the specified age) shall be reported for information. The
averages of all sets of three consecutive strength tests results at the specified age equal or exceed
the specified compressive strength of the concrete and no individual strength test results falls
below the specified compressive strength by more than 3.5 MPa
6.10 Curing
6.10.1 Freshly placed concrete shall be protected from drying and extremes of temperature. After it
has hardened sufficiently to prevent damage thereby, suitable and adequate protection shall be
provided during the curing period against damage from shock and impact, exposure to
undesirable weather conditions including extremes of temperatures and loss of moisture.
6.10.2 The exposed surfaces of freshly placed concrete shall be kept in continuously moist condition
for a period of at least 7 days by the use of absorbent mats or burlap which shall be wetted
down as required to keep them in a continuously moist condition for the duration of the curing
period. To assist in maintaining the moist conditions, adequate impervious sheets such as plastic
film or its equivalent shall be used as cover. (Refer ACI 318-11)
6.10.3 Immediately upon the removal of the side forms, absorbent mats or burlap shall be draped
down the sides a sufficient distance to completely cover the exposed surfaces and kept in a
continuously moist condition or the required curing period.
6.10.4 In order to control the cracking the following measure shall be applied;
6.10.4.1 Immediately upon the completion of the concrete the top surface shall be covered with
Polythene Sheet with joints overlapping 50mm and sealed properly to prevent
evaporation of water from the concrete.
6.10.4.2 Subsequently the above area shall be covered with absorbent mats or burlap for minimum
of 7 days or curing compound shall be applied.
6.10.4.3 In case of blinding concrete the concrete curing shall be for one day.
6.10.4.4 Then the entire area is flooded with water to prevent evaporation loss.
6.10.4.5 Where the concrete protective coating is applicable the area shall be cleaned thoroughly
and protective coating shall be applied in accordance with the approved coating
specification.
- 14 - | P a g e
Rev:C
