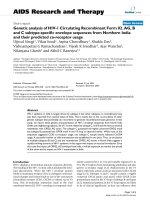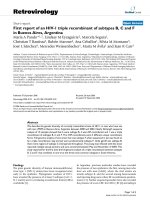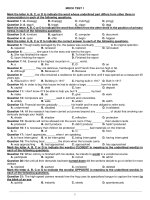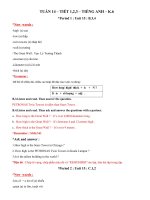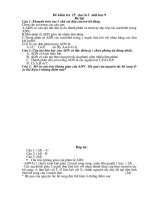Vp1 1 l4 c hba 10046 b ms boiler fdn u1 pe
Bạn đang xem bản rút gọn của tài liệu. Xem và tải ngay bản đầy đủ của tài liệu tại đây (11.77 MB, 97 trang )
Comment Response Sheet (CRS)
Project Title
Van Phong 1 BOT Thermal Power Plant Project
Document Title
METHOD STATEMENT FOR BOILER
FOUNDATION UNIT 1
Document Type
For Approval
Document No
VP1-1-L4-C-HBA-10046
Returned Status
AC
Prepared by
CRS No
VP1-1-L4-C-HBA-10046-A-CRS
CRS Issued Date
08/05/2020
Engineer
Construction
Review
Date
Status O/C *
Remarks
08/05/2020
Closed
O
No.
1
Section/
Page
0
Owner’s Comment
Response to Comment
This MS is behind from MS for TG foundation. Is
the sub-contractor different from the subcontractor of STG foundation ?
Does the sub-contractor has experience of Boiler
foundation of same size ? Especially keeping
method for quality control of massive concrete.
DHI is the prime contractor and has to manage
strictly sub-contractors to keep the same quality of
design, MS and construction work, although
different sub-contractors. Did DHI check this MS
really ?
-The sub-contractor of Boiler foundation is
different to TG foundation.
L4
-The sub-contractor has been built some Boiler
foundations which similar to this one in past. For
example: Duyen Hai 3 extension thermal power
plant, Qty=10000m3; Nghi Son 2 thermal power
plant, Qty=12778m3.
-DHI sincerely reviewed MS and has full
responsibility of quanlity.
2
0
How about Unit 2 ?
The method statement for boiler foundation unit 2
will be submitted by another submission
08/05/2020
Closed
O
3
5
Stage 3 ~ 6 concrete volume is 2100 ~2700 m3
which is huge. These stages should be divided in
two stages to easily manage the measures for
mass concrete like TG foundation.
DHI has calculated the concrete supply as well
as checked with capacity of concrete batching,
besides other method statements have been
prepared to make sure the quality of massive
concrete
08/05/2020
Closed
O
Page 1 of 6
Comment Response Sheet (CRS)
4
5
This staging of pouring concrete is not adequate.
Stage 1, 2 and 3 is OK, but the last Stage 6
concrete is restricted by Stage 3 and 4 concrete.
Then there must arise tension force and possibly
cracked by shrinkage during hardening of massive
concrete.
This is the common sense.
DHI has updated new procedure as following
comments and sequence of Anchor bolts
installation plan which is belonged to IHI
08/05/2020
Closed
O
5
7
Can not find de-watering system. Please note that
the buoyancy checking at +2.0mNDL, dewatering
system is very important especially for SCC sump
construction.
DHI will set up the ditch to collect water and
arrange water pump
08/05/2020
Closed
O
6
7
This space is very narrow.
How can Re-bar & Formwork be constructed ?
The vertical lean concrete will be cast before the
next activities such as rebar and formwork
installation
08/05/2020
Closed
O
7
7
Is thickness of Lean concrete 50mm? If anchor
frame for anchor bolts is fixed with lean concrete,
50mm is too thin.
Tolerance of excavated surface will be ± 20mm
and thinnest lean concrete will be less than
30mm.
The thickness of lean concrete follows design
drawing is 50mm, DHI makes sure the thickness
which will be constructed (minimum 50mm)
08/05/2020
Closed
O
8
8
Who will approve this and how will the approval
request be submitted?
DHI revised
08/05/2020
O
Closed
9
8
Is support bar re-bar ? Re-bar is not enough
stiffness and unstable.
Steel sections should be used for support. This is
also HSE mater.
DHI uses proper chair bar which retain safety
and enough capacity stiffness and stable.
08/05/2020
10
9
If thickness of 3m and 1.5m foundation is poured
concrete continuously, how is this portion
constructed ? Please show the detail.
The lean concrete in the shape of chamfer will be
cast in advance of rebar and formwork.
08/05/2020
Note O
Please provide chair bar in the
bar bending schedule
Closed
O
Page 2 of 6
Comment Response Sheet (CRS)
Method of installation of Anchor bolts for Boiler
structure is not shown.
These anchor bolts are very important for Boiler
structure.
Please show it on detailed drawing.
Method statement of Bolts installation will be
submitted by another contractor(IHI). DHI will
coordinate to IHI for this matter on site
08/05/2020
Closed
O
10
This support rebar is very flexible and must be
moved during concreting. Steel sections is better.
DHI has updated in method, the anchors will be
added to make sure stable.
08/05/2020
Closed
O
13
12
How is this support bar fixed at the bottom ?
Please show the detail.
DHI has updated in method drawing
08/05/2020
Closed
O
14
14
To provide thermal calculation for the specific
mass concrete block
How to control the valued - cooling system inside
the block is recommended and what will
constructor do if the real temperature exceed 70
deg. C
Please consider there is high difficulty to
08/05/2020
11
9
12
calculate exact heat of hydration. DHI is all
responsible to control concrete temperature as
following related specification.
OPEN O
Because the Contractor do not assign a
cooling system after pouring, request the
Contractor to supplement the heat check
of mix design to ensure the limitation of
maximum temperature otherwise nothing
can be done after casting.
15
14
How is Metal mesh treated at the top re-bar,
before new concrete pouring ?
At top of rebar layer, DHI will use formwork to
make the construction joint, when casting
concrete next time, Contractor will chip the
concrete to make rough surface.
08/05/2020
Closed
O
16
14
Additional condition, the difference temperature
between 2 points at 1m distance must be less
than 50 deg (refer Art. 6.6 - TCXDVN 305 for
Mass concrete). How to check and control it?
DHI has updated, the method of monitoring for
temperature has been showed into method
08/05/2020
Closed
O
Page 3 of 6
Comment Response Sheet (CRS)
17
14
Show that concrete temperature will not raise
more than 40C.
the concrete
is placed there isOvery limited options to act if
08/05/2020
Please consider there is high difficultyOnce
to check
concrete temperature rises excessively. ACI for example has
exact heat of hydration. DHI is all responsible to
methodologies to calculate the temperature increase. Heat of
hydration
might be available from the cement supplier or can be
control concrete temperature as following
related
estimated based on the chemical composition of the cement.
specification.
18
14
These 2 conditions mean that the surface
temperature may increase to 50C. This is unlikely
to be possible, especially with the water
application during curing.
Cover top of surface by foam thickness 3cm,
keep the side formwork until the temperature
differential between the middle of concrete mass
and any outer surface is under controlled.
08/05/2020
O
Closed
19
14
side vibration on formworks is recommended
DHI has updated
08/05/2020
Closed
O
20
14
There is no statement about production,
transportation , pump car, agitating truck and etc.
for 2000 ~2700m3 concrete.
The calculation of concrete supply, transportation
will be attached as an attachment 3.
08/05/2020
Closed
O
21
16
Show a calculation that tis assumption is correct.
It is very unlikely that the center of the foundation
will be at air temperature after 7 days.
DHI revised
08/05/2020
Closed
22
16
How long does the thermal monitoring take ?
Please describe more for the thermal monitoring
process
DHI has updated
08/05/2020
23
16
Provide a calculation showing the temperature
increase and then decrease of the mass concrete
to ensure that it does not create a delay due to
excessive temperatures.
DHI revised
08/05/2020
24
16
Lack of other works to complete the foundation
such as coating, backfilling..
Coating work, backfilling will be submitted by
other submissions to get approval.
08/05/2020
O
Closed
O
Closed
O
Closed
O
Page 4 of 6
Comment Response Sheet (CRS)
25
16
Measures for Massive concrete of Boiler
Foundation (2,000~2500 m3) is different from TG
foundation Ð1500 m3). DHI should manage the
sub-contractors for the same measures of
massive concrete.
Casting time for each stage of Boiler foundation
must be more than 20 hours and then Temporary
Tent should be used for sudden rain and direct
sunshine.
-The calculation of concrete supply,
transportation will be attached as an attachment
3.
08/05/2020
Closed
O
-Plastic cover will standby near concreting area.
26
16
It is not acceptable because risk assessments
used to assess based on method statement of
each task, difference method means difference
risk. how come the risk assessment from general
concrete work can cover all the risk for the boiler
foundation activities? EPC to prepare the risk
assessment for boiler foundation activities as
project requirement.
DHI has updated
08/05/2020
OPEN
Please O
refer to section 8.1 for detail
comment
27
17
1. Please describe detail risk assessment as per
circular 07/2016/TT-BLĐTBXH required.
Please noted that we do not want to repeated
every single MS to asking about risk assessment,
Please do your job properly then VPCL is not your
consultant
2. The job safety analysis was not in line with DHI
risk management procedure.
3. It's repeated again, It's seems that no one from
DHI's EHS team review this MS before submitted
to VPCL
DHI has updated
08/05/2020
OPEN
O
Please refer to section 8.2 for detail
comment
28
33
How about Unit #2 - will we have different MS ?
The method statement for boiler foundation unit 2
will be submitted by another submission
08/05/2020
Closed
O
Page 5 of 6
Comment Response Sheet (CRS)
29
41
Present the lighting arrangement, team of worker
for each shifts
Additional Notes (if any)
* O - Open, C – Closed
30
41
Please provide the calculation for concrete
supplier/transfer. backup plan to ensure the
pouring concrete will be carry out continually.
Time schedule must be estimated properly
The calculation of concrete supply, transportation
will be attached as an attachment 3.
08/05/2020
Closed
O
DHI has updated, the worker will arrange
appropriately in accordance with site activities
08/05/2020
Closed
O
Page 6 of 6
AP
APPROVED
Approved
AC
APPROVED WITH COMMENT
Contractor to revise the correction and resubmit
NA
NOT APPROVED
Revise the correction and resubmit before proceeding
RE
REVIEWED
Information acknowledged with no comment
For Approval
RC
REVIEWED WITH COMMENT
Information acknowledged with comments
Note: Approval or comment does not relieve the Contractor of
all obligations covered under contract
Discipline:
Date:
Civil
07 Jul 20
B
22-Jun-2020
For Approval
J.H CHOI
K.S KIM
D.H JEONG
A
23-Apr-2020
For Approval
J.H CHOI
K.S KIM
D.H JEONG
REV
DATE
DESCRIPTION
Approved
Checked
Prepared
OWNER
VAN PHONG POWER COMPANY LIMITED
PROJECT
Van Phong 1 BOT Thermal Power Plant Project
Status
□Approved
□Approved with Comment
□Not Approved
□Reviewed
OWNER’S ENGINEER
Pöyry Switzerland Ltd.
EPC CONTRACTORS
IHI–TESSC–CTCI–DHI CONSORTIUM
PROJECT DOCUMENT No
Document title is unit 1,
then attached construction
drawing is unit 2?
REV
VP1-1-L4-C-HBA-10046
B
DOCUMENT TITLE
METHOD STATEMENT FOR BOILER FOUNDATION UNIT 1
EPC
EPC DOCUMENT No.
VP1-1-L4-C-HBA-10046
Doosan Heavy Industries and Construction
1|Page
REV
B
VAN PHONG 1 BOT THERMAL POWER PLANT
PROJECT
Table of Contents
1.
PREFACE ............................................................................................................ - 3 -
2.
REFERENCE ...................................................................................................... - 3 2.1 Applicable Code and Standard ............................................................................................................... - 3 2.2 Drawing and Method Statement ............................................................................................................. - 4 -
3.
MANPOWER & EQUIPMENT .......................................................................... - 4 -
4.
RESPONSIBILITIES .......................................................................................... - 5 -
5.
PROCEDURE AND SEQUENCE .................................................................... - 6 -
6.
CONSTRUCTION WORK ................................................................................. - 9 6.1
Excavation and disposal ..................................................................................................................... - 9 -
6.2
Lean concrete ....................................................................................................................................... - 10 -
6.3
Reinforcement work ........................................................................................................................... - 10 -
6.4
Installation of embedded plate, box out (if any) ...................................................................... - 13 -
6.5
Please supplement the concrete
surface finishing method with
Formwork ...............................................................................................................................................
- 14
and/or without
hardener
6.6
Concrete work ...................................................................................................................................... - 17 -
6.6.1
Construction Joint. ......................................................................................................................... - 17 -
6.6.2
Massive concrete. .......................................................................................................................... - 19 -
7. INSPECTION AND TESTING .................................................................................... - 24 8. ENVIRONMENT, HEALTH AND SAFETY (EHS) ................................................... - 24 8.1 Risk assessment ....................................................................................................................................... - 25 8.2 Job Safety Analysis .................................................................................................................................. - 54 Attachment #1 : Calculation sheet for Formwork .................................................................................. - 64 Attachment #2 : Method Drawing ............................................................................................................... - 65 Attachment #3 : Calculation for concrete supply ................................................................................... - 66 -
- 2 - | Page
Rev B
VAN PHONG 1 BOT THERMAL POWER PLANT
PROJECT
1.
PREFACE
The purpose of this method is to describe the methodology involved in construction work for the Boiler
foundation item and to detail out the steps to be taken in order to meet the technical requirements of
VP1 BOT Thermal Power Plant.
Project
Van Phong 1 BOT Thermal Power Plant
Company/Owner
Van Phong Power company limited(VPCL)
Contractor
DHI
ITEM
2.
Boiler Foundation Unit 1
REFERENCE
2.1 Applicable Code and Standard
•
ACI 347-Guide to formwork for concrete
•
ACI 304-Guide for measuring, mixing, transporting, and placing concrete
•
ACI 301-Specifications for structural concrete for buildings.
•
ACI 318-Building Code Requirements for Structural Concrete.
•
ACI-305R-Guide to hot weather concreting.
•
ASTM C33: Standard specification for concrete aggregate
•
ASTM C94: Standard specification for Ready-mix concrete
•
ASTM C150: Standard specification for Portland cement
•
ASTM C494: Standard specification for Chemical admixture for Concrete.
•
TCVN 1651:2008: Concrete reinforcement
•
Part III-2 Exhibit B1 Tech Spec Section 8.
•
Part III-2 Exhibit B1 Appendix G Civil/Structure Technical Guideline.
• VP1-0-EPC-H-GEN-10511-Health, Safety and Environment Plan
• VP1-C-L4-H-GEN-00003- HSE Risk Management
• VP1-C-L4-H-GEN-00005- HSE accident and incident
• VP1-C-L4-H-GEN-00009- Working at height
• VP1-C-L4-H-GEN-00012- Lifting operations
• VP1-C-L4-H-GEN-00020- Scaffolding
• VP1-C-L4-H-GEN-00024- Hot work
• VP1-C-L4-H-GEN-00026- Excavation
• VP1-C-L4-H-GEN-00027- Permit to work
- 3 - | Page
Rev B
VAN PHONG 1 BOT THERMAL POWER PLANT
PROJECT
2.2 Drawing and Method Statement
3.
•
VP1-C-L4-C-HBA-17501_ Boiler excavation drawing.
•
VP1-0-L4-A-UYX-00201_ General Rebar Standards.
•
VP1-C-L4-C-HBA-17101_ Boiler foundation plan drawing.
•
VP1-C-L4-C-HBA-17102_ Boiler foundation section drawing
•
VP1-C-L4-C-HBA-17103_ Boiler foundation detail drawing
•
VP1-C-L4-C-HBA-17301_ Boiler foundation reinforcement drawing.
•
VP1-0-L4-C-GEN-10007_ Method statement for General concrete work.
•
VP1-0-L4-C-GEN-10008_ Method statement for Excavation and backfilling work.
MANPOWER & EQUIPMENT
• Manpower mobilized for construction of the Boiler are listed as followings:
No.
Position
Quantity
1
Site Manager
01
2
Site engineer
06
3
Safety supervisor
01
4
Surveyor
02
5
Crane operator
02
6
Roller operator
01
7
Worker
100
• Equipment mobilized for construction of the Boiler are listed as followings:
No.
Equipment
Unit
Quantity
1
Total station
nos
02
2
Auto level
nos
02
3
Crane
nos
02
4
Excavator
nos
02
4
Roller
nos
02
5
Rammer
nos
05
6
Plate compactor
nos
02
7
Cutting machine
nos
05
8
Bending machine
nos
02
- 4 - | Page
Remark
Rev B
VAN PHONG 1 BOT THERMAL POWER PLANT
PROJECT
9
Welding machine
nos
10
10
Concrete pump truck
nos
03
11
Concrete mixer truck
nos
12
12
Concrete vibrator
nos
12
13
Water pump
nos
05
14
Troweling machine
nos
01
15
Light
nos
20
4. RESPONSIBILITIES
• It is overall responsibility of Site Manager to organize resources prior to perform construction activities
as per project specification in compliance with the quality, schedule & safety requirements.
• EHS Manager will ensure in coordination with Site Engineer that all measure/construction taken shall be
maintained till completion of job.
• It is the responsibility of Construction Manager/Site Engineer that construction activities are executed
according to the relevant project specification in compliance with the quality, schedule & safety
requirements.
• Contractor will ensure that all works are performed safely according to the attachment.
• The relevant contractor Supervisor will ensure that the work is carried out in accordance with this method
statement and project specification.
• The QC Inspector will ensure that the work is executed according to the requirements of quality dossier
are fulfilled.
- 5 - | Page
Rev B
VAN PHONG 1 BOT THERMAL POWER PLANT
PROJECT
5. PROCEDURE AND SEQUENCE
General Plan
Due to the large dimension of foundation, detail of reinforcement, different of Bottom of foundation
contractor shall divide foundation into 07 stage to ensure safety condition and quality of concrete
(massive concrete): Vertical construction joint will be arranged between Stage [3], Stage [5], Stage
[6], Stage [7]; Isolation joint surround Stage [1], Stage [2], Stage [4].
Method statement for Fan
will be separate and submit late
- 6 - | Page
Rev B
VAN PHONG 1 BOT THERMAL POWER PLANT
PROJECT
1.3
1.2
1.4
1.1
1.5
B
1.6
1.7
The stage from 2 to 7 will be carried out to follow the schedule of Anchor Bolts installation,
Contractor will arrange enough manpower and equipment to conduct these stages. Besides,
the calculation of concrete supply has to prepare to make sure the eligible condition for cast
concrete.
Between each stage, the Hy-rib permanent formwork will be used to avoid crack and so forth
between construction joints.
- 7 - | Page
Rev B
VAN PHONG 1 BOT THERMAL POWER PLANT
PROJECT
B
Construction Stage 1: SCC, Oil sump: 04 Phase
- 8 - | Page
Rev B
VAN PHONG 1 BOT THERMAL POWER PLANT
PROJECT
Construction Stage 2, 3, 4, 5, 6: Massive concrete, Maximum thickness: 3m
• Vertical construction joint will be arranged between Stage [3], Stage [4], Stage [5], Stage [6] And
Massive concrete will be describing in section 6.6 Concrete work.
6. CONSTRUCTION WORK
6.1 Excavation and disposal
• The ratio 1:0.5 shall be applied for the slope of foundation, Typical section for excavation is shown in
picture below. Dimension of pit lager than dimension of foundation 2m for all direction for Scaffolding,
formwork.
B
Typical of dewatering for SCC sump
- 9 - | Page
Rev B
VAN PHONG 1 BOT THERMAL POWER PLANT
PROJECT
In case of heavy rain, Contractor will use some water pumps to dewater; in addition, making
trenches to collect water need to carry out. The layout of trench will be depended on the
actual condition on site, particularly, avoid obstructing other activities and easily collect water.
6.2 Lean concrete
• Subgrade of foundation must be well compacted unless surface is rock and cleaned up to ensure the
quality of lean concrete. Any marshy ground position must be removed and compacted by good material.
Lean concrete plan will depend on the construction step.
• Lean concrete thickness 50mm (as design drawing), grade: 15Mpa.
B
• Lean concrete is casted before next activities such as rebar or formwork installation.
6.3Reinforcement work
• Steel bars shall be stored on the site on racks or supports of sufficient height to keep the bars clear of
the ground and steel bar shall be covered by plastic sheet in order to prevent corrosion by the sea
environment.
• Bar bending schedule shall be submitted before commencement of work.
• Fabricating, installing foundation rebar comply with the approved design, project specification, ACI 117
and ACI 318, approved BBS. Lap splicing method shall be used for rebar connection, the lap length
shall comply with the approved design drawing and applied standard.
• Any kind of hot cutting and bending rebar shall not be allowed
• Fabricated rebar will be transported from the workshop to construction site by lorry crane.
• Rebar shall be erected such as to form a rigid cage within the formwork, with every intersection being
bound together with appropriate binding wire.
• Specified concrete cover shall be maintained by the use of precast concrete spacer blocks of the same
- 10 - | P a g e
Rev B
VAN PHONG 1 BOT THERMAL POWER PLANT
PROJECT
grade as the concrete in which they are to be used.
• Black annealed steel binding wire of 1mm thickness shall be used for fixing the reinforcing bars. The
binding wire will be double folded to ensure the firmness of the connection.
• Concrete spacer shall be made by same grade concrete as structural grade.
• In practicable, the subcontractor could use extra method such as steel tube frame, cables,
turnbuckles… to keep the rebar stable before carry out the next steps
• Inspection of rebar installation shall be conformed to design drawing and approved method statement,
such as grid space, lap length, elevation…
B
Support bars/rebar chairs are installed to make sure the enough safety and stable for rebar frame
against dead load of top rebar and live load of workers, equipment and casting concrete.
- 11 - | P a g e
Rev B
VAN PHONG 1 BOT THERMAL POWER PLANT
PROJECT
B
HANDRAIL
WORKING PLATFORM
DETAIL A
DETAIL A
TOP LAYER BAR
TUBE Ø48
1500
600
SUPPORT BAR
3000
SUPPORT BAR
B
600
600 3000 600
SIDE BAR
LEAN CONCRETE
250
1
0.5
BOTTOM LAYER BAR
SECTION
- 12 - | P a g e
Rev B
VAN PHONG 1 BOT THERMAL POWER PLANT
PROJECT
8
7
B
6
5
3
400
2
400
4
1
The order of casting concrete will be followed from 1 to 8
6.4 Installation of embedded plate, box out (if any)
• The embedded plate/box out shall be erected in the exact position as specified in the designed drawings.
• The characteristics of embedded items (supplied by Contractor) must confirm to specification, approved
design drawing such as type, size, and be approved before using
• Fixing method is suggested by wire tie and/or welding to fix stable anchoring frames. Welding to main
rebar is prohibited
• Typical method for installation is shown in figure below. (Method statement of Bolts installation will be
B
submitted by another contractor. Contractor will coordinate to IHI for this matter on site)
• Contractor must ensure the clean condition of embedded items, stability and firmness, position and
elevation, plumpness… before pouring concrete.
B
- 13 - | P a g e
Rev B
VAN PHONG 1 BOT THERMAL POWER PLANT
PROJECT
6.5 Formwork
• Formwork kind shall be considered as mass concrete curing method
• Forms shall conform to the shapes, lines and dimensions of the structure according to the drawings.
• The formwork shall ensure good finished surface of concrete, and shall be sufficiently firmly and tight
for the method of placing and compacting and for preventing loss of grout from the concrete.
• Prior to reuse formwork, all dust and mortar, debris on the surface shall be removed.
• Working platforms for inspection and erection shall be provided.
• Contractor is using total station leveling machine to remark the reference point which the formwork is
fixed. Check elevation of rebar grid and add the concrete spacer where necessary and make alignment
to proper elevation specified of FC drawings
• Install the concrete spacer to ensure the protection cover thickness are achieved, Concrete spacer shall
be made by same grade concrete as structural grade.
• Connecting the formwork panel by connection pins and clips. Checking elevation, position, and
plumpness of panels. Using the support pipes, steel-box, scaffold clips to fix the formwork
• Formwork must ensure close to prevent leakage of cement laitance at inspection time.
• Space of pipe support, tie rod is 800mm.
• In height of foundation h=3m, arrange 3 layers for Pipe support, 5 layers of tie rod.
• In height of foundation h=1.5m, arrange 2 layers for Pipe support, 3 layers of tie rod.
- 14 - | P a g e
Rev B
VAN PHONG 1 BOT THERMAL POWER PLANT
PROJECT
Typical formwork panel
- 15 - | P a g e
Rev B
VAN PHONG 1 BOT THERMAL POWER PLANT
PROJECT
Typical detail of formwork for Boiler foundation
B
BOTTOM LAYER BAR
DETAIL 1
The support bars must be bent and fixed with bottom layer bar
- 16 - | P a g e
Rev B
VAN PHONG 1 BOT THERMAL POWER PLANT
PROJECT
Please supplement the concrete
surface finishing method with
and/or without hardener
6.6 Concrete work
• Reference Method statement: “VP1-0-L4-C-GEN-10007_ Method statement for General concrete work”
for requirement and describe of concrete work.
• This method statement mention for construction joint, massive concrete.
6.6.1 Construction Joint.
• Horizontal Construction joint: The concrete surface shall be roughened by air-water jet, after it has
reached its final set but not more than 12 hours after its placing was completed, so as to expose the
aggregate. In the case of more than 12 hours, use a handheld device to chipping. When fresh concrete
is to be placed on set concrete, a layer of mortar (water and cement only) shall be applied by spray/brush
on the dry surface before the fresh concrete is placed.
The mortar shall contain the same proportions
of cement as the concrete mix.
• Vertical construction joint shall be place as picture below:
• Metal mesh will be installed, replace the formwork at construction joint. Support system for formwork in
construction joint same in other side. if conduit, angle steel, etc... going through construction joint, metal
mesh shall be made shape follow it.
- 17 - | P a g e
Rev B
VAN PHONG 1 BOT THERMAL POWER PLANT
PROJECT
• When pouring new concrete stage, do not dismantle metal mesh, it will lay inside of concrete permanent.
a layer of mortar (water and cement only) shall be applied by spray/brush on the dry surface before the
fresh concrete is placed.
The mortar shall contain the same proportions of cement as the concrete
mix.
• At top of rebar layer, Contractor will use formwork to make the construction joint, when casting concrete
next time, Contractor will chip the concrete to make rough surface.
•
- 18 - | P a g e
Rev B
VAN PHONG 1 BOT THERMAL POWER PLANT
PROJECT
6.6.2 Massive concrete.
a) Pouring concrete
Mass concrete center temperature shall not exceed 70℃ and must be less than 50℃ per meter
Difference of temperature in center and surface of the concrete not exceed 20℃. The method of curing
B
the concrete will be complied with item b (see below).
Contractor will send a technical service team to provide peak temperature and
differential temperature monitor during the foundation casting and construction process so
that timely technical data could be provided to control and minimize the risk of thermal
cracks.
The following guidelines shall be followed;
• Concrete slump shall conform to approved mix design
• Concrete temperature at pouring time shall not exceed 30°C
• Sampling from trucks shall be advised by the Engineer/As per Site Inspection and Test Plan.
• Concrete shall be placed in position using the pump and flexible hose shall be connected at the end of
the concrete pump by clamping. Such hose shall be placed inside the pouring area to control the height
of pouring the concrete, Contractor will make plan for location of hose through top rebar layer. Concrete
shall be placed 400mm horizontal layers till reaching the required height bottom.
• Concrete should be discharged smoothly in coordination between vibrating person and discharging
person. Side vibration on formwork will be used if necessary.
• Concrete should not be dumped in several locations at a time nor discharged in large hips and moved
horizontally until final position.
• The concrete casting shall be performed layer by layer, preventing the formation of cold joints. The
layers shall be separated with heights not greater than 2/3 of the vibrator length.
- 19 - | P a g e
Rev B
