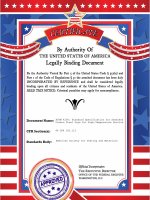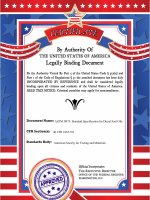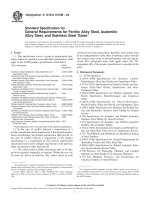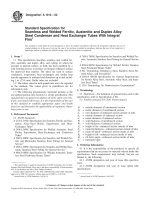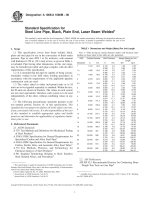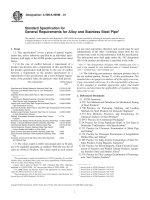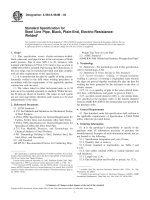Astm c 1396 c 1396m 04 standard specification for gypsum board
Bạn đang xem bản rút gọn của tài liệu. Xem và tải ngay bản đầy đủ của tài liệu tại đây (579.72 KB, 7 trang )
.Standard ~~ecificatiun
for
Gypsum Board1
'.
1. Scope*
specification covers the ,wsum
in 1.1.1-1.1.9.
1.2 Specifications applicable to all gypsum boards are
located in Section 1-4 and 13-15. Specifications applicable to
specific gypsum boards are located in the following sections:.
boards described
N m 1-Specifications C 810, C 841. C 860 and C 1280 contain a p
plicarion proccdurcs for gypsum board.
.
1.1.1 Gypswn wallboard, designed for use on walls, ceilExterior gypsum soffit board
.Gypsum sheaming board
1.1.3 Gypsum backing board, coreboard* and shaftliner
board, designed for use.as.a base in m u l d a ~ e r . s ~ s t e m
orsas a .
gypsum stud or core 'in semisolid or solid gypsum board
partitions, or in shafi waIl assemblies.
1.3 The vaues. stated in either inch-pound units or SI
(memc) are tobe regarded separarely as's&dard. Within the
text the SI units are shown in brackets. The -values stated in
2.1 ASTM Srmdards:
'
1.1.6 Gypsum sheathing board, designed for use as sheathing on buildings.
1.1.7 Gypsum base for veneer plaster, designed for use as a
base for the application of gypsum veneer plaster.
1.1.8 Gypsum loth, designed for use as a base for the
application of gypsum plasrer.
1.1.9 Gypsum ceiling board, designed for use on interior
ceilings wich framing spaced not more than 24 in. [610 mm]on
center and chat affords a surface suitable to receive water-based
texture and other decoration. This product is also suitable for
use on interior walls.
sum Board
C 841 Specification for Installation of Interior Lathing and
Furring
C 844 Specification for Application of Gypsum Base to
C 1280 Specification for Application of Gypsum Sheathing
E 84 Test Method for Surface Burning Characteristics of
Building Materials
E 96 Test Methods for Water Vapor Transmission of Mate'This spenfiwtion is under the jurisdiction of ASTM Cornmicue CI1 on
Gypsum and Related Building kkriab and Systems and is h e direct respansibiliry
of Subcommit~eClI.01 on Spcification~and Test Mehods for Gypaum Producu.
Currcm dition approved May 1. 2004. Published June 2 W . Originally
approved in 1998. Last previous edition approved in 2003 as C 13961
C 1396M - 038.
.,
'
For rcIemnced ASTM ttandmds visit the ASTM web~irc,www.arrn.org, a
contact ASTM Customer Service at For Annvoi Em&o f ~ J T M
S~ondordsvolume informalion. nfer m h e smndard's Dwumtnl Summnry pageon
the ASTM website.
'A Summary of Changes section appenrs nt the end of this stendard.
CO~nohlO
A S w Intbmd(iorul. 100 Ban Ii&
Dnve. PO Box CmO. We@ Conlhohoc*sn. P A 19428-2858. Unifr) Shlea.
,
:.
I
,
E L L9 Test Methods
and blaterials
ermino,ogy
for
Fire Tcsts ot' Bullding Constructron
J
.lilbc;f hlrc'
3.1 Definitions used in this specificat~onshall be in accordance with ~ e r r n i n o l b eC~ I I:
3.2 Definirions of Terms Speclfic ro This Srandard:
3.9,. 1 drcorarive coarzng, n-a paint or other liquid material
with or without aggregate.
3.2.2 decorarive sheer or ,film, n-a
plastic film, either
backed or unbacked: plastic sheet; or combination of these.
3.2.3 edge, n-the bound edge as manufactured.
yi
5/*-in. ~ 6 . 4to 15.93.2.4 gypsum backing board,
board used as a backng for gypsum wallboard,
mm~
acoustical tile. or other dry cladding.
3.2.5 g:Jpsum coreboard,
yd to ,-in, ~ 1 9 . 0to 25.4--1
or
gypsum board used as a ,oypsum srud or core in
solid gypsum board partitions.
".
' b ~
~ { i8
~ L- t/@
Rlateriab and M?nufacture
4.1 Gypsum board shall consist of a noncombustible core,
essentially gypsum. surfaced with paper bonded to the core.
4.1.1 Gypsum sheathing board shall consist of a noncombustible water-resistant core, essenually gypsum, surfaced on
both the face andback with water-repellant paper bonded to the
core.
4.1.2 Gypsum coreboard shall be either a single board or
composed of two factory-laminated gypsum boards to provide
up to t in. 125.4 mm] total nominal thickness.
4.1.3 Water-resistant gypsum backing board shall.consisc of
a noncombusdble water-resistant core, essentially gypsum,
surfaced on both the back and face with water-repellant paper
bonded to the core.
4.1.4 ,fiedecoraced gypsum board shall consist o f a noncombustible core, essentially gypsum, surfaced with piper bonded
to the core with the face covered with a decorative sheet, film,
or coating.
4.1.4.1 Class I predecorated gypsum board shall have a
decorative sheet or film laminated to the face.
4.1:4.2 Class I1 predecorated gypsum board' shall have a
decorative coating applied to the face.
4.2 The back surface of foil-backed gypsum board shall in
addition be covered with aluminum foil.
4.3 Gypsum Board, v p e X (Special Fie-Resistant):
4.3.1
type X, designates gypsum
except gypsum lath, gypsum coreboard, and gypsum shaftliner
board, complying with this specification that provides not less
than I h fire-resistance rating for boards 5/a in. ('15.9 mmJ thrck
or % h fire-resistancc rating for boards '/1 in. C12.7 mrnJ thick,
applied parallel with and on each side of load b e a r i n 2 by 4
wood studs spaced 16 in. [406 mm] on centers with 6d coated
nails, 1% in:'[48 mm] long; 0.0915-in. [2.3-rnm] diameter
shank, '/a-in. [6.4-mm] diameter heads, spaced 7 i n . [178 mmJ
on centers with gypsum board joints staggered 16'in: [406 mm]
on each side of the oartition and tested in accordance withTesc
Methods E 119.
4 3 . 2 Gypsum h r h , y p e X designates
lath
ing with this specification that provides not less than a l-h
fire-resistance rating for gypsum lath % in. [9.5 mm] thick,
gypsum
when applied at right angles to and on each slde ot'loadbemng
2 X 4 wood studs spaced 16 in. [J06 rnm] on centers wtrh blui
lath nails spaced 5 in. [127 mrn] on centers h e r which is
applied I/? in. [ I T 7 rnmj L:2 gypsum sand plaster md rested in
accordance with the requirements of Test Method E 119.
NOTE3--Consult producers for independent test data on assembly
deca~ls2nd fire-resistance ratings for other types of constmcrion. Sre fire
,,,,
or
from recognized Are
usemblv. ourlculars.
materials.
.
laboratones for
u J racings.
4.3.3. Gypsum shaftliner board. type X. designates gypsum
shaftliner board complying with this specification that meets
the acceptance criteria for temperature rise for nor less than
I-'/' h for boards %-in. l19.0 mml thick or 2 h for boards l-in.
C25.4 mml thick. when applied in a double layer solid nonload
b e ~ n gparution as described in 4.3.3.1 and tested in accordance with Test Methods E 119 with thermocouple locations as
specified in 4.3.3.2.
4.3.3.1 Two layers of gypsum shaftliner board applied
vertically and friction fir into venical 25-gage steel "H"
members, 1-fi-hL38.1 mml deep for boards '/4-in. C19.0
thick or?--in. c50.8 mml deep for boards 1-in.
mml h c k ,
spaced %-in. 1610 mm] on centeis and 25-gage steel trick ac
the perimeter of the partiaon. "H"members shall be formed
with a single web or shall be two pieces of pm-hIeter uack
fastened together along the web with screws spaced 24-in. [610
mml on centers.
4.3.3.2, Temperature rise on the unexposed surface shall be
measured using not less than five thermocouples: one shall be
located at the center of the assembly and one shall be located
at the center o f each quadrant. Thermocouples shall be located
not less than 3-in. (76 mrn] from an " Hmember.
3.4 Gypsum wallboard. gypsum backing board, exterior
gypsum soffit board and gypsum ceiling board shall have a
flame spread index nf not more than 7-5 when tested in
acc rdance with Test Method E 84.
4.5 Physical Propern'es, , Dirnekions, and Tolerances of
Gypsum Board:
4.5.1 Specimens stiall be taken from the samples obtained in
accordance with Specificauon c 1254,
4.5'. 1.1 Specimens shall be rested in accordance with Test
~
~
~. 7/~:.1l's
h
~rcl ' d
~
4.5.?=ndd
and EEdge ?i&ness--The
specimens shall
have an average hardness of not less than 15 lbf [67 NJ when
tested by Method A and 11 lbf [49 N] when tested by Method
B.
4.5.3 Edges and Ends-The
edges and ends shali'be
.
straight,
4.5.4 Length-The
tolerance in length shallbe 2 1/4 in. ( 26
. .
mml .
4.5.5 Tapered ~ d ~Deprh-The
e '
average thickness 'of the;
edge of recessed or tapered edge gypsum board shall be not
less than 0.020 in. [0.5 1 mm]-but not more than 0.090 in. [?.%.
mm] less than the average thickness of the gypsum board.
[z.!
6
%
+-.r-p
&:t 34v1:
'rrdecorated
.-
.\ :.- .
'1
5.1. Physical Properries of Gypsum %llboard and ~re&?rated Gypsum Board: /&: h ' ( &.,/,>c
~
?.;[
-$dL4?',.. :./Id-
@ C 13961C 13961 - 04
r
specimens shall be tested face
up and face down. The average brea!ung load shall be not less
than the following:
"IhodA
hc*reu.
in. [mml
:;,':2.
to Pand
Ibf [N]
6
.
91
++ [9.5]
?A (12.7)
% (15.91
V. (I 9 . q
%A.
50 (2221
65 [280]
80 [356l
110 (M91
150 [667I
170 IT561
He*od
~ e t h o d8
Method A
B-p
~ d p n ~~~~a~~
Beamg €ages
Length, Parallel 10 Panel
Pmllel to Panel to
Leng(h. ~ b [NI
f
Le"Oth' IM IN'
Ibf [NI
20 I891
25 1111)
30 [ I 331
40 (1781
12221
60 1267
46 [205]
62 1278)
O
6. Gypsum Backing Board, Gypsum Coreboard,' and
Gypsum Shaftliner Board
6.1 Physical Properties of Gypsum Backtng Board and
Gypsum Coreboard:
6.1.1 Flexural Srrengrh-The speclmens shdl be tested face
up and face down. The average brealung load shall be,not less
than the follow~ng:
16 [71]
21 [93]
26 [ I 161
36 [ I 601
46 (2051
56 (249)
rr I3431
107 (4761
147 [654]
167 [743]
?*@Uumidllird
Dejlecnon-The sptcimens shall have an
deflecuon of not more than the following:
lb
%verage
Deflection.
etghths Of an inch [mm]
Thickness.
in. [mm]
not requifed
6.1.2 Humidified Deflection-The specimens shall have an
average deflection of not more than the following:
not requtred
15 [MI
. .I 0 1321
Thickness,
Deflection.
eighths of an inch [mm]
in. [mm]
ail Pull Resistance-The
nat required
7s Iasl
10 (321
. 5 (16)
not required
not required
specimens shall have an
average nail-pull resistance of not less than the following:
Thickness,
in [mm]
A/'
[6 4)
+'*a p.91
H [9.5]
H (12.71
% (15.91
V4
119.0)
Mettrod A.
Ibf (N]
Memad 8.
Ibf [N]
40 [I781
50 [2221
60 (267
80 (3561
90 I4QOl
loo 14451
36 I1601
46 [205]
56 (2491
13431
67 Pa71
97 (4323
6.1.3 Nail Pull Resistance-The speclmens shall have an
average nail-pull resistance of not less than the following:
Thickness,
h. [mm]
O i b i l - B a & e d Gymw Wailboard and Foil-Backed Predecorated Gypswn Board
5.1.4.1 Foil-backed gypsum wdlboard and foil-backed predecorated gypsum board shall meet all of the requirements for
gypsum wallboard and predecorated gypsum board.
5.1 4.2 When tested in accbrdance with Test Methods E 96,
the permeance of foil-backed gypsum wallboard and foilh b a c k e d predecorated gypsum board shall be not more than 0.30
ng/Pa-s-rn2](Desiccant Method) for the condition of
.2.1 Thzckness-The
nominal thickness shall be from
to
of 2 V64 in. [20.4 mrnl, and with local variations of -2 %2 in.
LtO.8nun1 from the normnal thickness.
5.2.2 Width-The wldth shall be up to 48 in. [I220 mm]. or
to 54 ln. [I370 rnm], with a tolerance of %2 in. (3 mm]
under the specified width.
L
~
%'
~
:
jo"h5.2.3
End Ssuareness--Corners shall be souare wlth a
tolerance of It I/B in. [23mm] in the full width of the board.
,s . j y d g t ? s r 5.3.1 The edges f gypsum wallboard shall be either square,
beveled. featured, tapered, or featured and tapered.
5.3.2 The edges of predccoratcd gypsum board shall be
eirher square, beveled. or featured.
'
%
'h 16.41
% I9.51
'A I12.71
n [I 5.91
V.
(19.01
1 (25.43
Method A.
Ibf [N]
.
.
40 (1 781
60 1267)
80 [ S 6 ]
':'. w(400j
not required
not required
Method 8.
bf (Nl
.36[1M)I
56 (2491
n
13431
87 [387l
not repu~red
not required
6.1.4 Forl-Backed Gypsum Backing Board and Foil-Backed
Gypsum Coreboard
6.1.4.1 Fo~l-backedgypsum backing board and foil-backed
gypsum coreboard shall meet all of the requirements for
gypsum backing board and gypsum coreboard.
6.1.4.2 When tested In accordance with Test Methods E 96,
the permeance of foil-backed gypsum baclung board and
foil-backed gypsum coreboard shall be not more than 0.30
perm [17 ng/Pa.s rn2] (Deaccant Method) for the condition of
50 % relative humidiry on the face of the board, and 0 %
relative hurmdity on the back (foil-covered) side of the board.
6.2 Dimensions and Tolerances of Gypsum Backing ~ o a r d
and Gypsum Coreboani:
6.2.1 Thickness-The nominal thickness shall be from 'h to
1 in. [6.4 to 25 4 mm] with tolerances in the nominal thickness
of Z1/x in. [ t 0 . 8 mm],and with local vanations of 21/16 in.
[ % 1.6 mm] from the nominal thickness. .
6.2.2 Widfh-The wldth shall be from 16 to 48 in. [406 to
1220 mm] wlth a tolerance of '/B in. [3.2 mm] under the
specified wldth.
6.2.3 End Squareness--Corners shall be square with a
tolerance of =% in. [C-3 mrn] in the full width of the board.
6.3 Edges-The
edges shall be either square, beveled.
w [15.9)
150 [66q
so (2221
ld7 [ B S ~ ]
4s { Z O S ~
Y. 1.2 HurnidiJied Deflecrion-The specimens shall have an
average deflection of not more than the following:
Thickness,
in. [mml
'h[12.7;
n [15.91
8.1.3 Nail Pull Resistance-The specimens shall have an
average nail-pull resistance of not less than the following:
the foLlowing:
Thickness.
in. (mml
1.
Ibf [NJ
I
Ibt [N]
40 [1781
2221
(1 2.q
Va [l 5.91
107 (4761
147 [6541
36 [ I 601
46 [205/
Thickness.
n . [mm]
Deflection.
e~gnthsof an inch [mm]
'/z (12.71
46 IS.^)
l o (321
5 [161
7.1.3 Nail Pull Resistance-The specimens shall h a v ~an
average nail-pull resistance of not less than the following:'
,
Method A.
Ibf (Nj
aa (3561
W [400]
Method 6.
Ibf [N]
77 ( 3 4 1
1
:
I
"
(13
8 Exterior ~ypsumSoffit Board
8. E Physical Propenres of Exterior Gypsum Sofit Board:
8.1.1 Flexural s;engrh-The
specimens shalI be tested face
up and face down. The average breaking load shall be not less
than the followmg:
Method B
Melhod A
~ e t h d dB
Method A a
Bearing Edges
Bearing Edges
Bearing Edges
Bearing Edges.
Rickness.
Perpendicular
Perpendicular I
.
Parallel to Panel
garallel to Panel in. [mml
to
to Panel
Lengmv ~ ~ g t~bt
h [NI
,
Length. Ibf (N1
,
,.,I
Ibt [N]
Lengui, !ut 11-1
'A[I~.TJ
L
,L.
110[4891
40(178j
I
Method 8.
tbt [Nj
8.2 Dimensions and Tolerances of Exterior Gypsum Sojir
Board:
8.2.1 Thichess-The nominal thickness shall be '/1 or '/s in.
C12.7 or 15.9 mrn] wilhtolerances in the nominal thickness of
t 1/64 in. [20.4 mm], and with local variations of -C%2 in.
[ r 0 . 8 mm] from h e nominal thickness.
8.2.2 Width-The width shall be up to 48 in. [I220 mrn]
with a tolerance of 3/32 in. [3 mrn] under the specified width.
8.2.3 End Squareness--Corners shall be square with a
tolerance of 2 Ys in. [Z3 mm] in the full width of the board.
3.3 Edges-The
edges
"
- shall be either square, beveled,
featured, tapered, or featured and tapered.
87 (3871
7.1.4 Water Resistance-The specimens shall have an average water absorption of not more than 5 weight % after 2-h
. .
immersion.
7.1.5 Sur/;?ce Water Absocption-The specimens shall have
I an average surface water absorpuon of not more than 1.6 g on
each surface, face and back,.'afcer 2 h of elapsed time.
7.2 Dimensiom and Tolerances of Water-Resistant Gypsum
.
.
Backing Board:
. 7.2.1 Thickness-The nominal thickness shall be % or % in.
[12.7 or 15.9 mm] with tolerances in the nomind d u c h e s s of
2% in. [?0;4 ma],and with local. variations o f 2 Y32 in.
[;0.8 mm] from the nominal thickness. . ...
7.2.2 Width-The wldth shall be up to 48 In. [I220 mm], or
up to 54 in. [I370 mrnl. with a tolerance of %2 In. [3 nun]
under the specified w~dth.
7.2.3 End Squareness--Corners shall be square with a
tolerance of % % 111. [ 2 3 mm] in the full width of the board.
7.3 Edges-The
edges shall be either square, beveled.
featured. tapered, or featured and tapered.
-.
Method A,
Ibf [N1
Length. Ibt (N1
7.1.2 Humidified Dejlection-The specimens shall have an
average deflection of not more than. the following:
Thickness.
in. [mml
'h(12.7
Ya [15.3]
Detfeclion.
eighths of an inch [mml
7 1221
4 [I31
107 (4761
36 (1601
@ ~ y ~ r w nSheathing Board
9.1 Physical ~ k ~ e r t l of
e sG ~ p w Sheathing
n
B O Q ~
9.1.1 Flexural Strength-The specimens shall be tested face
up and face down. The average breaking load shall be not less
than the following:
...
.
,...
,
,
V. [I 5.91
150 (6671
so ((2221
147 (6541
,
46 (205.1
9.1.2 Humidified Dejection-The
specimens shall have an
average deflection of not more than the following:
Delledon.
eighths ot an inch [mm]
15 [A81
12 [ X I
10 [32] .
5[161 ,
Thickness.
in. [mml
% [9.5]
%a [10.2\
?4 [ I 2.71
n (15.91
9.1.3 Nail-Pull Resistance-The
specimens shall have an
average nail-pull resistance of not less than the.foUowing:
Thickness.
in. [mml .
Method A.
Ibf [Nl
.;I:
-
Method A
Memod 8
. - . M6UlW D
Beanng Edges
Bearing Edges
mickne5s, Bearing E d ~ e s B~~~~~ ~d~~~
Perpendicular
Perpendicular
Parallel to Panel
in. [mml
to Panel
Pam
lo Panel Lenach.., .
Lengm* ID'1''
,b, [NI
L * w.. ~..,
ID'. PI
Lengtn, ~ b(NI
f
30 [ I 331
77 Pal
26 [ l16)
% [9,51
so(3561
%a (10.21
88 (3911 .
32 [1421
. 85 [3781
28 (1251
[1271
14891
40
.
14761 .
36 [1601
A.A
! j./: I1
/!I
Method 8,
Ibf [N]
9.1.4 Warer Resistance of Gypsum Sheathing Board-The
specimens shall have an average water absorption of not more
than 10 weight % after 2-h irnrnerslon.
;!II
..
. . .. -
-.
fm
C.1396/C 1396M - 0 4
hckness o f t % in. [ + 0 . 4 mrn], and with local ~ a r i i t t i o ~ ~ ~ ~ f
2 I/3z in. [%0.8 mrn] from the nominal thickness.
10.2.2 Width-The width shall be 48 in. [I220 mm] with a
tolerance of 3/12 in. [3 mm] under the specified width.
10.2.3 End Squareness-Comers shall be square with a
tolerance of +l/s in. [-t3 m]
,10.3 Edges-The edges shall be eirher s
featured, tapered, or featured and tapered.
9.1.5 Sudace 'WaterAbsorption-The specimens shall have
an average surface water absorption of not more than 1.6 g on
each surface. face, and back after 2 h of elapsed time.
9.2 Dimensions and Tolerances of Gypsum Sheathing
Board:
.
.
9.2.1 nickness-The nominal thickness shall be from % to
518 /Bin. [9.5 to 15.9 mm] with tolerances in the nominal thickness
of z 1 / 3 2 in. [cO.R mm], and with local variations o f = % 6 in.
[ + 1.6'rnrnI from the nominal hckness.
9.2.2 Width-The nominal width shall be 24 or 48 in.
or 1220 mm] with a tolerance of ]/a in. [3.2 mm] under the
specified width.
9.2,3 ind
Squanners--Co~~rs shdbe square w i h a
roierance of 21/8 in. [+3 1in he full width of the board.
9.3 Edges-The edges shall be either square or v-tongue
and groove.
. .
,.
11.1. Physical Propenies of Gypsum Loth:
11.1.1 Flexural 5trengfh-T%e specimens shall be tested
face up and face d ~ w nThe
. average breaking load shal
less thanthe following:
Thicknes,
@ Gypsum Base for ~enee;Plaster
in. b m l
Method A
MethodA
Method B
Beating Edges Beanng Edges * Bearing Edges
Bearing &gee
Perpendicular
to Panel . Parallel to panel ' PeTendicular parallel to p a w
Length. ibf (N]
PaE\gn*h'
Length, ibf [g
Length. Ibf [Nj
...
A
Method B
Methcd B
'
Thickness. Bearing Edges gearing Edges
Bearing Edges
Perpendicular Parallel to Panel ..Perpendicular
in, lmml
Parallel to.Panel
to Panel Length,.
lo Panel
Ibf IN]
Length, ibf [N) Length. lbfIN]
ib, [N]
Ye (9.51
80 (3561
30 11331
. (3431
26 (1161.
'h (12.71
110 (4891
40 (I 781
107 (4761
36 (1601
% [15.9]
,150 [667]
50 (2221
147 (6541
46 (2051
Deflection.
eighths of an inch [rn]
Y.' 19.51
'h (12.7
YE(15.91
10 (321
'h 112.q
11.1.3 Nail Pull Resisrnce-The specimens shall have an
average nail-pull resistance of not less thao the fol
Thickness,
in. [mm]
% 19-51
'h (12.q
10.1.3 Nail Pull Resistance-The specimens shall have an
average nail-pull resistance of not less than the following:
Method B,
Ibf PI
n [9.5]
60 1257)
80 (3561
4l="1'
n (3431
a (12.q
Ya (15.91
w
56 (249)
87 (387
10.1.4 Foil-Backed Gypsum Base for Veneer Plaster:
10.1.4.1 Foil-backed gypsum base for veneer plaster shall
meet
requirements for gypsurn base for veneer
plaster.
10.1.4.2 When tested in accordance with Test Methods
E 96, the permeance of foil-backed gypsum base for veneer
plaster shall be not more than 0.30 perm [I7 ng/Pa.r.m2]
(Desiccant Method) for the condition of 50 % relative humidity
on the face of the board, and 0 % relative humidity on the back
(foil-covered) side of the board.
10.2 Dimensions and Tolerances of Gypsum Base for Veneer
Plaster:
*
10.?.1 Thichers-The nominal thickness shall be from 3/,
to
in. [9.5 to 15.9 mm] with tolerances in the nominal
Method A.
Ibf (N]
I
j
1
I,
I
I
!
~'l2221
,
'.
I
'
70 (312)
i
5 (161
Method A.
Ibf IN]
i
11.1.4' FoiGBacked Gypsum Lath:
11.1.4.1 Foil-backed gypsum
requirements for gypsum lath.
,
ll.l, 4.2 When, ttsted in accordance ,with,
E 96, the permeance of foil-backed gypsum lath shall be not
more than 0.30 perm [17 ng/F'a.s.m2j (Desiccant Method) for
the condition of SO O/o relative humidity on the face of the
board, and 0 % relative humidity on the.. back (foil-covered)
side of theboard.
.11.2 Dimensions and Toleranc
11.2.1 Thickness-The nornin
h.[9.5 or 12.7
with
in be nominal *icbelesi
1 / j 2 in, l20.8 -1,
and wi
L
I
[-C1.6 mm] from the nominal chichess.
I
11.2.2 Width-The
nominal width shall be
I
i
[I220 mm] with a tolerance of
in. [4..8 m ]
I
I
in. [3.2
over the
width.,
11.2.3 End Squareness-C~mers shall be s
L,
tolerance of z1/4in. rZ6.4 mm] in the full width of the board
11.3 Edges-The edges shall be either round or square.'
15 [ M I
Th~ckness.
in. [mm]
.
H (9.51
10.1.2 Hwnidified Dejecrion-The specimens shall have an
average deflection of not more than the following:
m~ckness.
in. [mm]
Thickness.
:in: [mm]
.,,
'
I
.
10.1 Physical Propenies o f , ~ ~ ~ sBase
u mfor veneer
. . ~las. . , . .
.
..
re r
.'3 [9.51
so 1267
'h (12.7
100 14451
10.1.1 Flexural strength-The specimens shall be tested
fice up and face down. The average breaking load shall be' not
11.1.2 Humidified Deflection-The specimens sh
.
,
less than. the following:
average
deflection of not more than the following:
- . ..
. .. . .
Method A
1
I
j
I
@
Board
12.1 Physical Propenies of Gypsum Ceiling Board:
1:
I
i
I
622
I
I
.$
4
a
.
A,$/#'
C 1396/C 1396M - 04
12.1. i Flrrurol Smngrh-The
specimens shall be tested
h c e up and face down. The average breaking load shall not be
less than the follow~ng:
12.3 Edges-The
edges shall be either square, beveled,
5
featured. tapered, or featured and tapered.
METHOOA
METHOO 8
Thckness in. Load. lbl (N\
Loed, lbf [NI
Load. Ibl (N1
Load. Ibl IN)
[mmj
Beanng Edges Bear~nqEdges Baaring Edges Bearing Edges
Acmss Fiber of Parallel to Fiber Across Fiber of Parallel to Fiber
Surtac~ng ' of Surfac~ng
Surfacing
of Surfacing
13. Finish and Appearance
13.1 The surfaces of gypsum board shall be true and free
from imperfections that would render it unfit for use with or
without decoration.
*h[12.7]
110 [489)
40 [I781
107 (4761
36 (1601
14. Sampling, Inspection, Rejection, Certification,
Packaging, Marking, Shipping, Handling, and
siorage
i ? 1.2 Humid$ed Deficiion-T'he
specimens shall have an
average humidified deflection of not more than %6 in. [8 mm].
12.1.3 Nail Pull Resisrance-The specimens shall have an
average nail-pull resistance of not less than 80 ~ b f[356 pq
when tested by Method A and 77 Ibf [343 N] when tested by
Method B.
12.2 Dimensions and Tolerances of Gypsum Ceiling Board
12.2.1 Thickness-The nominal thickness shall be '/2 in.
[12.7 mm] with tolerances in the nominal thickness of 2 '/6. in.
(0.4 mm] with local variations of L/32 in. (0.8 mm] from the
nominal thic.bess.
12.2.2 Widrh-The width shall be up to 48 in. (1220 mm]
with a tolerance of 3/52 in. [3 m ] under the specified width.
12.2.3 End Squareness--Corners shall be r q u q with a
tolerance of L/s in. [3 m ] in the full width of the board.
d
14.1 Sampling, inspection. rejection. certification, packagi n g ~marlung. shpping. handling, and storage of ,wsum board
shall be in accordance with Specificauon C 1264.
KeYWords
15.1 ceiling; coreboard: drywall; exterior gypsum soffit
board; foil-backed: gypsum; gypsum baclung board: gypsum
base: gypsum board; gypsum ceiling board; gypsum coreboard;
gypsum lath; gypsum sheathing; gypsum sheathing board;
gypsum wallboard; partitions; plister; predecorated gypsum
board: shafrliner; sheathing: type X; veneer base; veneer
plaster; wall; wallboard; water-resistanc gypsum board
+
APPENDM
..
\
(?+JonmandatoryInformation)
..
. .. .
.. .....
. ..
T h ~ sappendix a v e r general infomation and also sugg~stionsfor inclusions to bc'made elsewhere by the :pecifier. They are
not part of this specification.
.
...
.
.
'
,
. . .. :.::. '.. . , .
$ven.in 4.3.1-4.3.3'and'the. alternate definition given in this appendix, are Ltknded only as a test
The definition of.* X
to define the gypsum board as meeting the req'uiiemen~of type X products. These tests do not indicate a' preferred application
. ..
nor do they limit the use of 'the product i n other fire rated assemblies.
.
.
.
.,
. ,
I
*
'
I
1
fbr Lhich type X is. defined.except gypsum lath and
shafd&er board, use the same test
All gypsum panel
for type X pioducu, therefore the v p e X definition indicates a consistent level of fire resistance.
1
,,
X1. ALTERNATE DEFINITION FOR TYPE X
X1.l Gypsum board, type X (special fire-resistant) designates gypsum board, except gypsum la&, providing a greater
fire-resistance than regular gypsum board of the same thickness. Type X (special fire-resistant) gypsum board, when tested
in accordance with Test Methods E 119, shall provide the
following minimum fire resistance ratings for the assemblies
described:
/
I
I
!
i
~ 1 . 1 . 1o n e hour for a H-in. [ l 5 . 9 - m ] thickness applied to
a partition in a single-layer application on each side of 3%-in.
[ 9 2 - m ] deep non-loadbearing galvanized steel studs complying w i h Specificat~onC 645, spaced 24 in. (610 m.ml on
center. The %in. (15.9-mm] thick gypsum board 48 in. [ 1220
rnm] wide shall be attached using 1-in. [25-mm] long drywall
screws spaced 8 in. [203 mrn] on center along the edges and
.
623
t
..
ends, and 12 in. [305 mm] along intermediate studs. All joints
shall be oriented parallel to and located over studs and
staggered on opposite sides of the assembly, and
X1.1.2 TWOhours for a M-in. [12.7-mm] thickness applied
to a partition in a double-layer application on each side of
[64-mm1 deep non-ioadbearhg galvanized steel studs
complying with Specification C 645, spaced 24 in. [610 mm]
on center. The 48-in. [ 1 2 2 0 - m ] wide base layer shall be
anached using 1-in. ( 2 5 - m ] long drywall screws spaced I2 in.
[305 -1
on center along board edges, ends, and along
intermebate studs. Joints shall .be oriented parallel to and
locared over studs and staggered on opposite sides of h e
assembly. Tne 48-in. [1220-n] wide face layer shall be
attached using 1%-in. (41-mm] long drywall screws spaced 12
in. 1305 mm] along board edges. crids, and along intermediate
,I
I'
I
1'.
1: j.
!l;~I
ia
.!
/ il
I
ii .
,I/
i
I,! / .
; I f
I
I
t
-
-- -
- b
--_
~-
--
-
--
-
--
~-
..
-.-
@ C 13961C 1396M - 04
studs. Joints shall be oriented parallel to and located over studs.
offset 24 in. (610 mm] from the base layerjoints. and staggered
on opposite sides of the assembly.
.I'
.? . .
SUMM.4RY OF CHANGES
Committee C11 has identified the location of selected changes to this specificauon since the last issue,
C 1396/C 1396M-03a. that may impact the use of this specification. (Approved May 1. 2004)
(1) Added "water-resistant" after "combustible" in 4.1.1.
(2)Deleted4.1.1.1.
. .
(3) Added "racing" after "lire-resistance" in 4.3.1.
(4) Changed "classification" to "rating" in 4.3.2 and Note 3.
(5)Deleted references to 'Treated Core
in Section 9.
(6) Deleted 14.2 and 14.3.
(7) Added "ratings" after "fire resistance" in X1.1.
Committee C11 has identified the location of selected changes to this specification since the last issue.C 1396
that may impact the use of this specificauon. (Approved Oct. 1, 2003) . .
( I ) Removed "recessed"~fromreferenced edge types through.
.
out the standard.
.
..
.
,.
.
'
I
. .. .
. .
I
.
-.
,
.
:
.'
.
.
. .
.
.
.
,
.,
,
Comminee C11 has identified the location of selected changes to thls specification since the last issue.
that may impact the use of this standard. (Approved June 10, 2003)
.
,
. . .
( I ) Added new paragraph 14.3.
..
.
ASTM International takes no position respecting the validity of any p8tent rights assened in connedion with any item mentioned
In fhis standard. Users of this standard am eXpWSSfy advised fhat determination ol the valid1'7y of any such patent rights, and rhe risk
of infringement of such rights, are entlrely heir own responsibiIit# - .
,
,
This srandard is subject iv revision at any 61ne by the responsible technical committee and must be ievtewed every five years and
11not revised, eirher reapprove0 or withdrawn. Your comment.: are invited either for pvision of his srandard or for addirionalstandards
and should be addmssed to ASTM International Headquarlers. Your comments wrll receive careful consideration at a meeting of the
responsible rechnkal ,Wmmiftae, wtriCh You may attend. If p u he1 mar your comments have not received a lair hearing you should
make p u r visws Icnov to Ihe ASTM Comminee on Standards, at the a d d e s shown below.
.
,
.
.
....
mis standerd is copyright& by ASTM InremationaL t o o Barf Hamor Drive. PO Box C700. West Canshohccken. PA 19428-2959.
Unmd States. Individual reprints (~ingleor multiple copies) 01 this standard may be obtained by contacting ASTM at the above
addres or at 610-832-9585 (phone). 61@832-9555 (fax), or (e-mall); or thmugh the ASTM website
(w.asm.0q).
-
-
