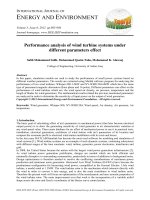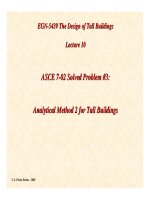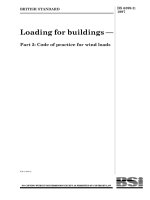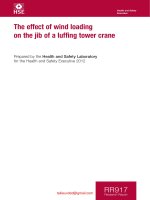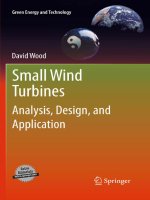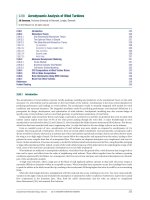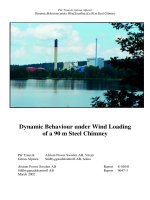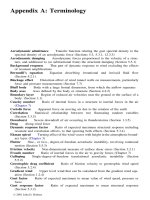ASCE 798 Code Wind Loading Analysis
Bạn đang xem bản rút gọn của tài liệu. Xem và tải ngay bản đầy đủ của tài liệu tại đây (27.18 MB, 350 trang )
--``,`,,`,,```,,````,`,,,``,`,,-`-`,,`,,`,`,,`---
COPYRIGHT 2003; American Society of Civil Engineers
Document provided by IHS Licensee=IHS Dealers/IHSINTL003, User=SOPORTE,
08/14/2003 08:12:39 MDT Questions or comments about this message: please call
the Document Policy Management Group at 1-800-451-1584.
STD-ASCE 7-ENGL L998
6 0757600 0032660 O T O
American Societyof Civil Engineers
Minimum DesignLoads
for Buildings and
Other Structures
Revision of ANSVASCE 7-95
This document uses both Système International
(SI) units and customary units.
Structural Engineering Institute
Published by the American Society
of Civil Engineers
1801 Alexander Bell Drive
Reston, Virginia20191-4400
COPYRIGHT 2003; American Society of Civil Engineers
Document provided by IHS Licensee=IHS Dealers/IHSINTL003, User=SOPORTE,
08/14/2003 08:12:39 MDT Questions or comments about this message: please call
the Document Policy Management Group at 1-800-451-1584.
--``,`,,`,,```,,````,`,,,``,`,,-`-`,,`,,`,`,,`---
ASCE 7-98
STD-ASCE 7-ENGL L978
0759b00 0032bbL T37 M
ABSTRACT
ASCEstandard, MinimumDesignLoads for Buildin s and
Other Structures (ASCE7-98 a revision of ANSl/ASCl!7-95),
gives requirements for dead, live, soil, flood, wind, snow, rain,
ice, and earthquake loads, and their combinations, that are
suitable for inclusion in building codes and other documents.
The major revision of this standard involves the section on
wind loads. This section has been greatly expanded to include the latest information in the field ofwind load engineering. Requirements have been added for flood loads and
iceloads.Anappendixonserviceabilityrequirementshas
also been added. The structural load requirements provided
by this standard are intended for use by architects, structural
engineers, and those engaged
in preparing and administering
local building codes.
Library of Congress Cataloging-in-Publication Data
--``,`,,`,,```,,````,`,,,``,`,,-`-`,,`,,`,`,,`---
94-3854
Minimumdesignloadsforbuildingsandotherstructures
/
American Society of Civil Engineers
cm.
p.
“ASCE 7-98’
“Revision of ANSVASCE 7-95.”
“Approved October 1999.”
“Published January2000.’’
Includes bibliographlcal references and index.
ISBN 0-7844-0445-3
2. Standards,
1.Structuralengineering-UnitedStates.
I. AmericanSocietyof
Engineering-UnitedStates.
Civll Engineers.
TH851.M561996
624.1‘72-dc21
CIP
Photocopies. Authorization to photocopy material for intemal
or personal use under circumstances not
falling within the fair
use provisions of the Copyright Act is granted by ASCE
to
libraries and other users registered with the Copyright ClearanceCenter(CCC)TransactionalReportingService,provided that the base fee of $8.00 per chapter plus $50 per
age is paid directly toCCC, 222 Rosewood Drive, Danvers,
L A O1923. The identification for ASCE Books
is 0-7844-04453/00$8.00 + $.50 per page. Requestsfor speclal permlssion
or bulk copying should be addressed to Permissions
& Copyright Dept., ASCE.
Cop right O 2000 by the American Society of
Civil Engineers,
All Fights Resewed.
Library of Congress Catalog Card No: 94-3854
ISBN 0-7844-0445-3
Manufactured in the United States of America.
COPYRIGHT 2003; American Society of Civil Engineers
Document provided by IHS Licensee=IHS Dealers/IHSINTL003, User=SOPORTE,
08/14/2003 08:12:39 MDT Questions or comments about this message: please call
the Document Policy Management Group at 1-800-451-1584.
In April 1980, the Board of Direction approved
ASCE Rules for Standards Committees to govern the
writing and maintenance of standards developed by
the Society. All such standards are developed by a
consensus standards process managed by the Management Group F (MGF), Codes and Standards. The
consensus process includes balloting by the balanced
standards committee made up of Society members
and nonmembers, balloting by the membership of
ASCE as a whole, and balloting by the public. All
standards are updated or reaffirmed by the same process at intervals not exceeding 5 years.
The following Standards have been issued.
ANSVASCE 1-82 N-725 Guideline for Design and
Analysis of Nuclear Safety Related Earth
Structures
ANSVASCE 2-91 Measurement of Oxygen Transfer
in Clean Water
ANSVASCE 3-91 Standard for the Structural Design
of Composite Slabs and ANSVASCE 9-91 Standard Practice for the Construction and Inspection
of Composite Slabs
ANSE 4-86 Seismic Analysis of Safety-Related Nuclear Structures
Building Code Requirements for Masonry Structures
(AC1530-99/ASCE5-99/TMS402-99) and Specifications for Masonry Structures (AC1530.1-99/
ASCE6-99/TMS602-99)
ANSVASCE 7-98 Minimum Design Loads for Buildings and Other Structures
ANSVASCE 8-90 Standard Specification for the Design of Cold-Formed Stainless Steel Structural
Members
ANSVASCE 9-91 listed with ASCE 3-91
ANSUASCE 10-97 Design of Latticed Steel Transmission Structures
ANSVASCE 11-90 Guideline for Structural Condition Assessment of Existing Buildings
ANSVASCE 12-91 Guideline for the Design of Urban Subsurface Drainage
ASCE 13-93 Standard Guidelines for Installation of
Urban Subsurface Drainage
ASCE 14-93 Standard Guidelines for Operation and
Maintenance of Urban Subsurface Drainage
ANSVASCE 15-93 Standard Practice for Direct Design of Buried Precast Concrete Pipe Using Standard Installations (SIDD)
ASCE 16-95 Standard for Load and Resistance Factor Design (LRFD) of Engineered Wood
Construction
ASCE 17-96 Air-Supported Structures
ASCE 18-96 Standard Guidelines for In-Process
Oxygen Transfer Testing
ASCE 19-96 Structural Applications of Steel Cables
for Buildings
ASCE 20-96 Standard Guidelines for the Design and
Installation of Pile Foundations
ASCE 21-96 Automated People Mover StandardsPart 1
ASCE 21-98 Automated People Mover StandardsPart 2
ASCE 22-97 Independent Project Peer Review
ASCE 23-97 Specification for Structural Steel Beams
with Web Openings
ASCE 24-98 Flood Resistant Design and
Construction
ASCE 25-97 Earthquake-Actuated Automatic Gas
Shut-Off Devices
iii
COPYRIGHT 2003; American Society of Civil Engineers
Document provided by IHS Licensee=IHS Dealers/IHSINTL003, User=SOPORTE,
08/14/2003 08:12:39 MDT Questions or comments about this message: please call
the Document Policy Management Group at 1-800-451-1584.
--``,`,,`,,```,,````,`,,,``,`,,-`-`,,`,,`,`,,`---
STANDARDS
STD-ASCE 7-ENGL 1998
=
The materialpresented in thispublication has
beenprepared in accordance withrecognized engineeringprinciples. This StandardandCommentaryinformation
shouldnotbeusedwithout
first securing competent
advice withrespectto their suitability for anygivenpatent
application. The publication ofthematerialcontainedmation
herein is not intended as a representation or warranty
0759600 O032663 BOT
onthe part oftheAmericanSocietyofCivilEngineers, or ofanyotherpersonnamed
herein, thatthis
is suitable for anygeneral or particular
ofany
use or promisesfreedomfrominfringement
or patents.Anyonemakinguse
of thisinforassumes allliabilityfromsuchuse.
V
--``,`,,`,,```,,````,`,,,``,`,,-`-`,,`,,`,`,,`---
COPYRIGHT 2003; American Society of Civil Engineers
Document provided by IHS Licensee=IHS Dealers/IHSINTL003, User=SOPORTE,
08/14/2003 08:12:39 MDT Questions or comments about this message: please call
the Document Policy Management Group at 1-800-451-1584.
S T D - A S C E 7-ENGL L998
The American Society of Civil Engineers
(ASCE) acknowledges the work of the Minimum Design Loads on Buildings and Other Structures Standards Committee of the Codes and Standards Activities Division of the Structural Engineering Institute.
This group comprises individuals from many backgrounds including: consulting engineering, research,
construction industry, education, government, design
and private practice.
Kharaiti L. Abro1
Shirin D. Ader
Demirtas C. Bayar
John E. Breen
David G. Brinker
Ray A. Bucklin
James R. Cagley
Jack E. Cermak
Kevin C.K. Cheung
Edward Cohen
James S. Cohen
Jay H. Crandell
Stanley W. Crawley
Majed Dabdoub
Amitabha Datta
Charles A. De Angelis
James M. Delahay
Bradford K. Douglas
John F. Duntemann
Donald Dusenberry
Bruce R. Ellingwood, Vice-Chair
Edward R. Estes
David A. Fanella
Theodore V. Galambos
Satyendra K. Ghosh
Lorenzo Gonzalez
Dennis W. Graber
Lawrence G. Griffis
David S. Gromala
Robert D. Hanson
James R. Harris, Chair
Joseph P. Hartman
Steven R. Hemler
Nicholas Isyumov
Christopher P. Jones
John H. Kapmann, Jr.
A. Harry Karabinis
D.J. Laurie Kennedy
Jon P. Kiland
Randy Kissell
Uno Kula
= 0759b00 d032bb4
746
This revision of the standard began in 1995 and
incorporates information as described in the
commentary.
This Standard was prepared through the consensus standards process by balloting in compliance with
procedures of ASCE’s Codes and Standards Activities
Committee. Those individuals who serve on the Standards Committee are:
Edward M. Laatsch
John V. Loscheider
Ian Mackinlay
Harry W. Martin
Rusk Masih
George M. Matsumura
Robert R. McCluer
Richard McConnell
Kishor C. Mehta
Rick Mendlen
Joseph J. Messersmith, Jr.
Joe N. Nunnery
Michael O’Rourke
Clifford Oliver
Frederick J. Palmer
Alan B. Peabody
David B. Peraza
Dale C. Perry
Clarkson W. Pinkham
Robert D. Prince
Robert T. Ratay
Massandra K. Ravindra
Lawrence D. Reaveley
Abraham J. Rokach
William D. Rome
James A. Rossberg
Julie A. Ruth
Herbert S. Saffir
Phillip J Samblanet
Suresh C. Satsangi
Andrew Scanlon
William L. Shoemaker
Emil Simiu
Thomas D. Skaggs
Thomas L. Smith
James G. Soules
Theodore Stathopoulos
Frank W. Stockwell, Jr.
Donald R. Strand
Edgar L. Sutton, Jr.
Harry B. Thomas
Wayne N. Tobiasson
Brian E. Trimble
David P. Tyree
Thomas R. Tyson
Joseph W. Vellozzi
Richard A. Vognild
Francis J. Walter, Jr.
Marius B. Wechsler
Yi Kwei Wen
Peter J.G. Willse
Lyle L. Wilson
Joseph A. Wintz, III
Task Committee on General
Structural Requirements
James S . Cohen
John F. Duntemann
Donald Dusenberry, Chair
John L. Gross
Mark B. Hogan
Anatol Longinow
Robert T. Ratay
James G. Soules
Task Committee on Strength
Bruce R. Ellingwood, Chair
Theodore V. Galambos
David S. Gromala
James R. Harris
D.J. Laurie Kennedy
Clarkson Pinkham
Andrew Scanlon
James G . Soules
Massandra K. Ravindra
Yi Kwei Wen
Task Committee on Live Loads
James R. Cagley
Raymond A. Cook
Ross B. Corotis
Charles A. De Angelis
vii
--``,`,,`,,```,,````,`,,,``,`,,-`-`,,`,,`,`,,`---
COPYRIGHT 2003; American Society of Civil Engineers
Document provided by IHS Licensee=IHS Dealers/IHSINTL003, User=SOPORTE,
08/14/2003 08:12:39 MDT Questions or comments about this message: please call
the Document Policy Management Group at 1-800-451-1584.
STD.ASCE 7-ENGL 1998 W 0759b00 0032bb5 b82 W
William L. Shoemaker
John G. Tawresey
Harry B. Thomas
Thomas R. Tyson
Yi Kwei Wen, Chair
Task Committee on Flood Loads
Christopher P. Jones, Chair
Task Committee on Wind h a d , ?
Howard S. Burton
James M. Delahay
Bradford K. Douglas
Lawrence G. Griffis, Chair
Gilliam S. Harris
Peter A. Irwin
Ahsan Kareem
James R. McDonald
Joseph J. Messersmith, Jr.
Dale C. Perry
Jon A. Peterka
Timothy A. Reinhold
Don R. Scott
Thomas L. Smith
Eric Stafford
Theodore Stathopoulos
Peter J. Vickery
Richard A. Vognild
Task Committee on Snow and
Rain Loads
Shirin Ader
Charles De Angelis
Brad Douglas
Dave Hattis
Nicholas Isyumov
J. Randolph Kissell
Ian Mackinlay
Harry W. Martin
Joe N. Nunnery
Michael O’Rourke, Chair
Suresh C. Satsangi
W. Lee Shoemaker
Ed Sutton
Wayne N. Tobiasson
Peter Willse
Task Committee on
Earthquake Loads
Shirin D. Ader
Julie Bircher
Satyendra K. Ghosh
Ronald O. Hamburger
Robert D. Hanson
Mark B. Hogan
Jon P. Kiland
Harry W. Martin
Lawrence D. Reaveley, Chair
John G. Tawresey
Diana R. Todd
Task Committee on
Atmospheric Icing
David G. Brinker
Peter G. Catchpole
Clayton L. Clem
John Ericsen
Karen Finstad
Donald G . Heald
Kathy Jones, Chair
Settiana G. Kishnasamy
Steve LaCasse
Neal Lott
Donald G. Marshall
Nate Mulherin
Alan B. Peabody
Joe Pohlman
Chuck Ryerson
Tapani Seppa
Longgang Shan
Ronald M. Thorkildson
H. B. White
viii
--``,`,,`,,```,,````,`,,,``,`,,-`-`,,`,,`,`,,`---
COPYRIGHT 2003; American Society of Civil Engineers
Document provided by IHS Licensee=IHS Dealers/IHSINTL003, User=SOPORTE,
08/14/2003 08:12:39 MDT Questions or comments about this message: please call
the Document Policy Management Group at 1-800-451-1584.
STD-ASCE 7-ENGL L998
0759b00 0032bbb 519
CONTENTS
Page
STANDARDS ...................................................................................................................................
FOREWORD ..................................................................................................................................
ACKNOWLEDGMENTS....................................................................................................................
Standard
1.0
General ................................................................................................................................
1.1
Scope...................................... 1 ................................................................................
1.2
Definitions ................................................................................................................
1.3
Basic
Requirements
....................................................................................................
1.3.1
Strength .....................................................................................................
1.3.2
Serviceability
..............................................................................................
1.3.3
Self-straining Forces ....................................................................................
1.3.4
Analysis .....................................................................................................
1.3.5
Counteracting Structural Actions ....................................................................
1.4
General Structural Integrity .........................................................................................
1.5
Classification of Buildings and Other Structures .............................................................
1.6AdditionsandAlterationsto
Existing Structures .............................................................
1.7
Load
Tests ................................................................................................................
2.0
3.0
4.0
...
111
v
vii
1
1
1
1
1
2
2
2
2
2
2
2
3
Combinations of Loads ...........................................................................................................
2.1
General ....................................................................................................................
2.2
Symbols and Notation ................................................................................................
2.3
CombiningFactoredLoadsUsing
Strength Design ..........................................................
2.3.1
Applicability
...............................................................................................
2.3.2
Basic
Combinations
......................................................................................
2.3.3LoadCombinationsIncludingFloodLoad
.......................................................
2.4
Combining Nominal Loads Using Allowable Stress Design ..............................................
2.4.1
Basic
combinations ......................................................................................
2.4.2LoadCombinationsIncludingFloodLoad
.......................................................
2.4.3
Load
Reduction ...........................................................................................
2.5
LoadCombinations for ExtraordinaryEvents .................................................................
5
Dead
Loads ..........................................................................................................................
Definition
3.1
.................................................................................................................
3.2
WeightsofMaterialsandConstructions
.........................................................................
3.3
Weight of Fixed Service Equipment..............................................................................
7
7
Live
Loads ...........................................................................................................................
4.1
Definition .................................................................................................................
4.2
Uniformly Distributed Loads .......................................................................................
4.2.1
Required
Live
Loads
....................................................................................
4.2.2
Provision
for Partitions .................................................................................
4.3
Concentrated
Loads ....................................................................................................
4.4
Loads on Handrails, Guardrail Systems, Grab Bar Systems, Vehicle Bamer Systems,
and Fixed Ladders .....................................................................................................
4.4.1
Definitions ..................................................................................................
4.4.2
Loads., .......................................................................................................
4.5
Loads Not Specified ...................................................................................................
4.6
Partial
Loading ..........................................................................................................
4.7
Impact
Loads
............................................................................................................
8
8
8
8
5
5
5
5
5
5
5
5
6
6
6
7
7
8
8
8
8
8
9
9
9
ix
--``,`,,`,,```,,````,`,,,``,`,,-`-`,,`,,`,`,,`---
COPYRIGHT 2003; American Society of Civil Engineers
Document provided by IHS Licensee=IHS Dealers/IHSINTL003, User=SOPORTE,
08/14/2003 08:12:39 MDT Questions or comments about this message: please call
the Document Policy Management Group at 1-800-451-1584.
STD.ASCE 7-ENGL 3998
4.8
4.9
4.10
4.1 1
5.0
0759bOO 0032bb7 455
4.7.1
Elevators ....................................................................................................
4.7.2
Machinery
..................................................................................................
Reduction in Live Loads.............................................................................................
4.8. I
General ......................................................................................................
4.8.2
Heavy
Live
Loads
.......................................................................................
4.8.3
Passenger Car Garages .................................................................................
4.8.4
Special
Occupancies
.....................................................................................
4.8.5
Special
Structural
Elements
...........................................................................
Minimum Roof Live Loads .........................................................................................
4.9.1Flat,Pitched,andCurvedRoofs
.....................................................................
4.9.2
Special-Purpose
Roofs
..................................................................................
Crane Loads .............................................................................................................
4.10.1MaximumWheelLoad
.................................................................................
4,10.2
VerticalImpactForce
...................................................................................
4.10.3LateralForce
...............................................................................................
4.10.4
Longitudinal
Force .......................................................................................
References ................................................................................................................
SoilandHydrostaticPressureandFloodLOSS
............................................................................
Pressure
on
Basement
Walls
........................................................................................
5.2
UpliftonFloorsandFoundations
.................................................................................
5.3
Flood
Loads ..............................................................................................................
Definitions., ................................................................................................
5.3.1
Design
Requirements....................................................................................
5.3.2
5.3.2.1
DesignLoads ................................................................................
5.3.2.2BreakawayWalls
...........................................................................
Loads during Hooding..................................................................................
5.3.3
5.3.3.1
Load
Basis
...................................................................................
5.3.3.2HydrostaticLoads
..........................................................................
5.3.3.3HydrodynamicLoads
.....................................................................
5.3.3.4 Wave Loads ..................................................................................
5.3.3.4.1BreakingWaveLoadsonVerticalPilingsandColumns
.......
5.3.3.4.2BreakingWaveLoadsonVerticalWalls
............................
5.3.3.4.3 Breaking Wave Loads on Non-VerticalWalls .....................
5.3.3.4.4 Breaking Wave Loads from Obliquely Incident Waves .........
5.3.3.5ImpactLoads
................................................................................
Special Flood Hazard Areas-A Zones ...........................................................
5.3.4
5.3.4.1
Elevation
......................................................................................
5.3.4.2
Anchorage
....................................................................................
5.3.4.3 Non-ResidentialFlood-ResistantConstruction ....................................
5.3.4.4EnclosuresbelowDesignFloodElevation
.........................................
5.3.4.5
Scour
...........................................................................................
Coastal High Hazard Areas-V Zones ............................................................
5.3.5
5.3.5 .1 Elevation ......................................................................................
5.3.5.2
SpacebelowDesignFloodElevation
................................................
5.3.5.3ErosionandScour
.........................................................................
5.1
6.0
Wind
Loads ..........................................................................................................................
General
6.1
....................................................................................................................
6.1.1
Scope
.........................................................................................................
6.1.2
Allowed
Procedures
.....................................................................................
6.1.3WindPressuresActing
on OppositeFaces of EachBuilding Surface....................
X
--``,`,,`,,```,,````,`,,,``,`,,-`-`,,`,,`,`,,`---
COPYRIGHT 2003; American Society of Civil Engineers
Document provided by IHS Licensee=IHS Dealers/IHSINTL003, User=SOPORTE,
08/14/2003 08:12:39 MDT Questions or comments about this message: please call
the Document Policy Management Group at 1-800-451-1584.
9
9
9
9
10
10
10
10
10
10
10
10
11
11
11
11
11
15
15
15
15
15
16
16
16
16
16
16
16
16
17
17
18
18
18
18
18
18
19
19
19
19
19
19
19
23
23
23
23
23
MinimumDesignWindLoading
....................................................................
6.1.4.1MainWindForceResistingSystem
..................................................
6.1.4.2ComponentsandCladding
...............................................................
6.2
Definitions ................................................................................................................
6.3
Symbols
and
Notations
...............................................................................................
6.4
Method 1-Simplified
Procedure
.................................................................................
6.4.1
Scope.........................................................................................................
6.4.2
Design
Procedure .........................................................................................
6.4.3
Air
Permeable
Cladding
................................................................................
6.5
Method
2-Analytical
Procedure
.................................................................................
Sc0 pe.........................................................................................................
6.5.1
6.5.2
Limitations .................................................................................................
6.5.2.1
Shielding
......................................................................................
..................................................................
6.5.2.2AirPermeableCladding
6.5.3
Design Procedu re.........................................................................................
6.5.4
Basic Wind Speed........................................................................................
6.5.4.1SpecialWindRegions
.....................................................................
6.5.4.2Estimation
of BasicWindSpeedsfromRegionalClimaticData
............
.....................................................................................
6.5.4.3
Limitation
..............................................................
6.5.4.4WindDirectionalityFactor
6.5.5
ImportanceFactor ........................................................................................
6.5.6
ExposureCategories .....................................................................................
........................................................................................
6.5.6.1
General
6.5.6.2ExposureCategory
for MainWind-ForceResistingSystems .................
6.5.6.2.1Buildingsand
Other Structures ........................................
........................................................
6.5.6.2.2
Low-Rise
Buildings
6.5.6.3ExposureCategory
for ComponentsandCladding ..............................
h Less Than or Equal
6.5.6.3.1 Buildings with Mean Roof Height
to60 ft (18m) ..............................................................
6.5.6.3.2 Buildings with Mean Roof Height
h Greater Than 60 ft
(18 m)andOtherStructures ............................................
..............................................
6.5.6.4VelocityPressureExposureCoefficient
TopographicEffects .....................................................................................
6.5.7
..........................
6.5.7.1 Wind Speed-UpoverHills,Ridges,andEscarpments
6.5.7.2 Topographic
Factor ........................................................................
Gust Effect Factor ........................................................................................
6.5.8
.............................................................................
6.5.8.1
Rigid
Structures
6.5.8.2 FlexibleorDynamicallySensitiveStructures
......................................
...........................................................................
6.5.8.3
Rational
Analysis
...................................................................................
6.5.8.4
Limitations
EnclosureClassifications ...............................................................................
6.5.9
6.5.9.1
General
........................................................................................
......................................................................................
6.5.9.2
Openings
6.5.9.3 Wind
Borne
Debris
........................................................................
...................................................................
6.5.9.4
Multiple
Classifications
VelocityPressure .........................................................................................
6.5.10
PressureandForceCoefficients ......................................................................
6.5.1 1
...........................................................
6.5. 11.1InternalPressureCoefficients
6.5.11.1.1ReductionFactor for LargeVolumeBuildings, Ri ...............
6.5.11.2ExternalPressureCoefficients
..........................................................
6.5.11.2.1MainWindForceResisting
Systems.,...............................
6.5.11.2.2ComponentsandCladding
...............................................
6.1.4
23
23
23
23
25
26
26
26
26
26
26
27
27
27
27
27
27
27
28
28
28
28
28
28
28
28
28
28
28
29
29
29
29
29
29
29
30
30
30
30
30
30
30
30
30
30
30
31
31
31
xi
--``,`,,`,,```,,````,`,,,``,`,,-`-`,,`,,`,`,,`---
COPYRIGHT 2003; American Society of Civil Engineers
Document provided by IHS Licensee=IHS Dealers/IHSINTL003, User=SOPORTE,
08/14/2003 08:12:39 MDT Questions or comments about this message: please call
the Document Policy Management Group at 1-800-451-1584.
--``,`,,`,,```,,````,`,,,``,`,,-`-`,,`,,`,`,,`---
6.6
7.0
Snow
7.1
7.2
7.3
7.4
7.5
7.6
6.5.1 1.3 Force Coefficients ..........................................................................
6.5.11.4Roof Overhangs ............................................................................
6.5.11.4.1 Main Wind-Force Resisting System ..................................
6.5.1 1.4.2 Components and Cladding ...............................................
6.5.12 Design Wind Loads onEnclosedandPartiallyEnclosed Buildings ......................
6.5.12.1General ........................................................................................
6.5.12.1.1SignConvention ............................................................
6.5.12.1.2CriticalLoadCondition ..................................................
6.5.12.1.3 Tributary Areas Greater Than 700 ft2 (65 m2)....................
6.5.12.2 Main Force Resisting Systems .........................................................
6.5,12.2.1 Rigid Buildings of All Heights .........................................
6.5.12.2.2 Low-Rise Buildings ........................................................
6.5.12.2.3 Flexible Buildings..........................................................
6.5.12.3 FullandPartialLoading .................................................................
6.5.12.4 Components and Cladding...............................................................
6.5.12.4.1 Low-Rise Buildings and Buildings with h 5 60 ft
(18.3 m) .......................................................................
6.5.12.4.2 Buildings with h > 60 ft (18.3 m)....................................
6.5.12.4.3 Alternative Design Wind Pressures for Components and
Cladding in Buildings with 60 ft (18.3 m) < h 90 ft
(27.4 m) .......................................................................
6.5.13
Design Wind Loads onOpen Buildings and Other Structures .............................
Method 3-Wind Tunnel Procedure .............................................................................
6.6.1
Scope.........................................................................................................
6.6.2
Test
Conditions ...........................................................................................
6.6.3
Dynamic
Response
.......................................................................................
6.6.4
Limitations .................................................................................................
6.6.4.1 Limitations onWind Speeds ............................................................
Loads ..........................................................................................................................
Symbols and Notation ................................................................................................
Ground Snow Loads, pa..............................................................................................
Flat-Roof Snow Loads, pf ...........................................................................................
7.3.1
Exposure
Factor,
C, .....................................................................................
7.3.2
Thermal
Factor, C, .......................................................................................
7.3.3
Importance
Factor, I .....................................................................................
7.3.4
MinimumValues of pf for Low-Slope Roofs ....................................................
Sloped-Roof Snow Loads, p . .......................................................................................
7.4.1Warm-Roof
Slope Factor, C,..........................................................................
7.4.2
Cold Roof Slope Factor, C, ...........................................................................
7.4.3
Roof Slope Factor for CurvedRoofs ...............................................................
7.4.4
Roof Slope Factor for Multiple Folded Plate, Sawtooth, andBarrel Vault Roofs ....
7.4.5
Ice Damsand Icicles along Eaves ..................................................................
Partial Loading..........................................................................................................
7.5.1
Continuous Beam Systems ............................................................................
7.5.2
Other Structural Systems...............................................................................
Unbalanced Roof Snow Loads .....................................................................................
7.6.1Unbalanced
Snow Loads for Hip and Gable Roofs ...........................................
7.6.2UnbalancedSnowLoads
for CurvedRoofs ......................................................
7.6.3
UnbalancedSnow Loads for MultipleFolded Plate, Sawtooth, andBarrel
Vault Roofs.................................................................................................
7.6.4UnbalancedSnow
Loads for DomeRoofs .......................................................
COPYRIGHT 2003; American Society of Civil Engineers
Document provided by IHS Licensee=IHS Dealers/IHSINTL003, User=SOPORTE,
08/14/2003 08:12:39 MDT Questions or comments about this message: please call
the Document Policy Management Group at 1-800-451-1584.
31
31
31
31
31
31
31
31
31
31
31
32
32
32
32
32
32
32
33
33
33
33
33
33
33
69
69
69
69
69
69
69
69
69
70
70
70
70
70
70
70
71
71
71
71
71
71
~~
0759b00 0032670'TYT
=
7.7DriftsonLowerRoofs(Aerodynamic
Shade).................................................................
............................................................................
7.7.1
Lower
Roof
of Structure
a
.........................................................
7.7.2
AdjacentStructuresandTerrainFeatures
7.8
Roof
Projections
........................................................................................................
7.9
Sliding
Snow
............................................................................................................
.....................................................................................
7.10
Rain-on-Snow
Surcharge
Load
7.1
Ponding
1
Instability
.....................................................................................................
..........................................................................................................
7.12
Existing
Roofs
71
71
72
72
72
72
72
72
8.0
Rain
Loads ...........................................................................................................................
8.1
Symbols
and
Notation
................................................................................................
8.2
Roof
Drainage ...........................................................................................................
8.3
Design
Rain
Loads
.....................................................................................................
8.4
Ponding
Instability
.....................................................................................................
8.5
Controlled
Drainage
...................................................................................................
84
84
84
84
84
84
9.0
Earthquake
Loads ..................................................................................................................
.....................................................................................................
9.1
General
Provisions
9.1.1
Purpose
......................................................................................................
9.1.2
Scope
and
Application
..................................................................................
9.1.2.1
Scope
...........................................................................................
.......................................................
9.1.2.2AdditionstoExistingStructures
9.1.2.2.1 (no heading) .................................................................
9.1.2.2.2
(no
heading)
.................................................................
of Use ..............................................................................
9.1.2.3Change
9.1.2.4Application
of Provisions ................................................................
9.1.2.4.1 New Buildings ..............................................................
9.1.2.5AlternateMaterialsandMethods
of Construction ................................
.....................................................................................
9.1.3
Seismic
Use
Groups
9.1.3.1 (no heading) .................................................................................
9.1.3.1.1
(no
heading)
.................................................................
9.1.3.1.2 (no heading) .................................................................
9.1.3.2 (no heading) .................................................................................
9.1.3.3 (no heading) .................................................................................
.................................................................................
9.1.3.4
Multiple
Use
9.1.4
Occupancy
Importance
Factor.,......................................................................
..................................................................................................
9.2.1
Definitions
.....................................................................................................
9.2.2
Symbols
............................................................................
9.3
ThisSectionLeftIntentionallyBlank
9.4.1Procedures
for DeterminingMaximumConsideredEarthquakeand
Design Earthquake Ground Motion Accelerations and Response Spectra ...............
.............................
9.4.1.1MaximumConsideredEarthquakeGroundMotions
9.4.1.2GeneralProcedure
for DeterminingMaximumConsideredEarthquake
andDesignSpectralResponseAccelerations ......................................
9.4.1.2.1 Site ClassDefinitions .....................................................
9.4.1.2.2Steps
for Classifyinga Site .............................................
9.4.1.2.3Definitions
of Site ClassParameters .................................
9.4.1.2.4SiteCoefficientsandAdjustedMaximumConsidered
Earthquake Spectral Response Acceleration Parameters ........
..............
9.4.1.2.5DesignSpectralResponseAccelerationParameters
..............................
9.4.1.2.6GeneralProcedureResponseSpectrum
9.4.1.3 Site-SpecificProcedure for DeterminingGroundMotionAccelerations ...
85
85
85
85
85
85
85
85
85
86
86
86
86
86
86
86
86
86
86
86
86
92
98
98
98
98
99
99
118
119
119
120
121
xiii
COPYRIGHT 2003; American Society of Civil Engineers
Document provided by IHS Licensee=IHS Dealers/IHSINTL003, User=SOPORTE,
08/14/2003 08:12:39 MDT Questions or comments about this message: please call
the Document Policy Management Group at 1-800-451-1584.
--``,`,,`,,```,,````,`,,,``,`,,-`-`,,`,,`,`,,`---
STD.ASCE 7-ENGL 1998
STD-ASCE 7-ENGL 1998 M 0759b00 0032671 98b
9.5
9.4.1.3.1ProbabilisticMaximumConsideredEarthquake
..................
9.4.1.3.2DeterministicLimitonMaximumConsideredEarthquake
Ground Motion ..............................................................
9.4.1.3.3DeterministicMaximumConsideredEarthquake
Ground Motion ..............................................................
9.4.1.3.4Site-SpecificDesignGroundMotion
.................................
9.4.2
Seismic
Design
Category
..............................................................................
........................................
9.4.2.1DeterminationofSeismicDesignCategory
9.4.2.2 Site Limitation for SeismicDesignCategories E and F........................
9.4.3
Quality
Assurance
........................................................................................
Structural Design Criteria, Analysis & Procedures ...........................................................
9.5.1
This SectionHasBeenIntentionallyLeftBlank
...............................................
9.5.2
Structural
Design
Requirements
.....................................................................
.................................................................................
9.5.2.1DesignBasis
9.5.2.2BasicSeismic-Force-ResistingSystems
.............................................
.................................................................
9.5.2.2.1DualSystem
9.5.2.2.2Combinations
of FramingSystems ...................................
Factors .........................................
9.5.2.2.2.1 R and
9.5.2.2.2.2CombinationFramingDetailing
Requirements ...............................................
9.5.2.2.3 Seismic Design Categories A, B and C .............................
9.5.2.2.4SeismicDesignCategories
D andE ..................................
9.5.2.2.4.1 Increased Building Height Limit .....................
9.5.2.2.4.2 Interaction Effects ........................................
9.5.2.2.4.3 DeformationalCompatibility ..........................
9.5.2.2.4.4 Special Moment Frames ................................
9.5.2.2.5SeismicDesignCategory
F .............................................
9.5.2.3Structure
Configuration...................................................................
.....................................................
9.5.2.3.1DiaphragmFlexibility
9.5.2.3.2PlanIrregularity
.............................................................
........................................................
9.5.2.3.3VerticalIrregularity
9.5.2.4
Redundancy
..................................................................................
9.5.2.4.1SeismicDesignCategories
A, B,and C ............................
9.5.2.4.2SeismicDesignCategory
D .............................................
9.5.2.4.3SeismicDesignCategories
E and F ..................................
.......................................................................
9.5.2.5AnalysisProcedures
9.5.2.5.1SeismicDesignCategory
A .............................................
..................................
9.5.2.5.2 SeismicDesignCategoriesBandC
9.5.2.5.3SeismicDesign
Categories D,E, and F .............................
..................................................................
9.5.2.5.4
Diaphragms
9.5.2.6Design,DetailingRequirements,andStructuralComponent
LoadEffects .................................................................................
9.5.2.6.1SeismicDesignCategory
A .............................................
...............................
9.5.2.6.1.1ComponentLoadEffects
.................................
9.5.2.6.1.2LoadPathConnections
9.5.2.6.1.3Anchorage of Concrete or MasonryWalls ........
9.5.2.6.2SeismicDesignCategory
B .............................................
...............................
9.5.2.6.2.1ComponentLoadEffects
....................................................
9.5.2.6.2.2Openings
.............................
9.5.2.6.2.3DirectionofSeismicLoad
...................
9.5.2.6.2.4DiscontinuitiesinVerticalSystem
..................................
9.5.2.6.2.5NonredundantSystems
a,
xiv
--``,`,,`,,```,,````,`,,,``,`,,-`-`,,`,,`,`,,`---
COPYRIGHT 2003; American Society of Civil Engineers
Document provided by IHS Licensee=IHS Dealers/IHSINTL003, User=SOPORTE,
08/14/2003 08:12:39 MDT Questions or comments about this message: please call
the Document Policy Management Group at 1-800-451-1584.
121
121
121
121
121
121
122
122
122
122
122
122
123
123
123
123
123
123
123
123
123
127
128
128
128
128
128
128
128
128
128
129
130
130
130
131
131
131
132
132
132
132
132
132
132
132
132
132
133
133
133
133
133
133
133
133
133
133
134
134
134
134
134
134
134
134
135
135
135
136
136
136
137
137
137
138
138
138
138
139
139
139
140
140
140
140
140
140
140
141
141
141
142
142
142
142
142
142
142
xv
COPYRIGHT 2003; American Society of Civil Engineers
Document provided by IHS Licensee=IHS Dealers/IHSINTL003, User=SOPORTE,
08/14/2003 08:12:39 MDT Questions or comments about this message: please call
the Document Policy Management Group at 1-800-451-1584.
--``,`,,`,,```,,````,`,,,``,`,,-`-`,,`,,`,`,,`---
9.5.2.6.2.6CollectorElements
.......................................
9.5.2.6.2.7Diaphragms
.................................................
..............................................
9.5.2.6.2.8BearingWalls
9.5.2.6.2.9Inverted
Pendulum-Qpe Structures .................
9.5.2.6.2.10 Anchorage of Nonstructural Systems ...............
9.5.2.6.2.1 1 Columns Supporting Discontinuous Walls
orFrames ...................................................
9.5.2.6.3SeismicDesignCategoryC
.............................................
9.5.2.6.3.1Direction of SeismicLoad .............................
.......................................
9.5.2.6.3.2CollectorElements
9.5.2.6.3.3Anchorage of Concrete or MasonryWalls ........
9.5.2.6.4SeismicDesignCategory
D .............................................
9.5.2.6.4.1 Direction of Seismic Load .............................
9.5.2.6.4.2 Collector Elements .......................................
9.5.2.6.4.3 Plan or Vertical Irregularities ..........................
9.5.2.6.4.4 Vertical Seismic Forces .................................
9.5.2.6.5SeismicDesign
Categories E andF ..................................
9.5.2.6.5.1Plan or VerticalIrregularities ..........................
9.5.2.7Combination
of LoadEffects ...........................................................
9.5.2.8DeflectionandDriftLimits
.............................................................
9.5.3
EquivalentLateralForceProcedure
................................................................
9.5.3.1
General
........................................................................................
........................................................................
9.5.3.2SeismicBaseShear
9.5.3.2.1Calculation
of SeismicResponseCoefficient ......................
9.5.3.3PeriodDetermination
......................................................................
9.5.3.4VerticalDistributionofSeismicForces
..............................................
9.5.3.5Horizontal
Shear DistributionandTorsion .........................................
9.5.3.5.1DirectShear
..................................................................
.........................................................................
9.5.3.5.2Torsion
9.5.3.6
Overturning
..................................................................................
9.5.3.7 Drift Determinationand P-Delta Effects ............................................
9.5.3.7.1StoryDriftDetermination
................................................
9.5.3.7.2P-Delta
Effects ..............................................................
9.5.3.8SimplifiedAnalysisProcedure
for SeismicDesign of Buildings ............
9.5.3.8.1SeismicBaseShear
........................................................
9.5.3.8.2VerticalDistribution
.......................................................
9.5.4
Modal
Analysis
Procedure
.............................................................................
........................................................................................
9.5.4.1
General
......................................................................................
9.5.4.2
Modeling
9.5.4.3 Modes ..........................................................................................
9.5.4.4
Periods
.........................................................................................
9.5.4.5ModalBase
Shear..........................................................................
...............................................
9.5.4.6ModalForces,Deflections,andDrifts
....................................................
9.5.4.7ModalStoryShearsandMoments
...............................................................................
9.5.4.8
Design
Values
9.5.4.9Horizontal
Shear Distribution ...........................................................
9.5.4.1O FoundationOverturning ..................................................................
9.5.4.1 1 P-Delta Effects ..............................................................................
9.5.5
Soil
Structure
Interaction
..............................................................................
........................................................................................
9.5.5.1
General
9.5.5.2EquivalentLateralForceProcedure
..................................................
...................................................................
9.5.5.2.1BaseShear
~~
9.6
0759600
0032673
759
R
9.5.5.2.1.1EffectiveBuildingPeriod
..............................
9.5.5.2.1.2EffectiveDamping
........................................
9.5.5.2.2VerticalDistribution
of SeismicForces ..............................
9.5.5.2.3Other
Effects.................................................................
9.5.5.3ModalAnalysisProcedure
...............................................................
9.5.5.3.1ModalBaseShears
........................................................
9.5.5.3.2OtherModalEffects
.......................................................
9.5.5.3.3 DesignValues ...............................................................
...................................
Architectural.Mechanical.andElectricalComponentsandSystems
9.6.1
General
......................................................................................................
9.6.1.1ReferenceStandards
.......................................................................
9.6.1.1.1ConsensusStandards
......................................................
........................................................
9.6.1.1.2AcceptedStandards
9.6.1.2ComponentForceTransfer
..............................................................
9.6.1.3
Seismic
Forces
..............................................................................
9.6.1.4SeismicRelativeDisplacements
.......................................................
9.6.1.5ComponentImportanceFactor
.........................................................
9.6.1.6 ComponentAnchorage ....................................................................
9.6.1.6.1 (no heading) .................................................................
9.6.1.6.2(noheading)
.................................................................
9.6.1.6.3 (no heading) .................................................................
9.6.1.6.4 (no heading) .................................................................
9.6.1.6.5 (no heading) .................................................................
.................................................................
9.6.1.6.6(noheading)
9.6.1.7ConstructionDocuments
.................................................................
....................................................................
9.6.2
Architectural
Component
Design
9.6.2.1
General
........................................................................................
9.6.2.2ArchitecturalComponentForcesandDisplacements
............................
9.6.2.3ArchitecturalComponentDeformation
..............................................
9.6.2.4ExteriorNonstructural
Wall ElementsandConnections ........................
9.6.2.5Out-of-PlaneBending
.....................................................................
9.6.2.6 SuspendedCeilings ........................................................................
..............................................................
9.6.2.6.1SeismicForces
9.6.2.6.2 IndustryStandardConstruction ........................................
9.6.2.6.2.1SeismicDesignCategory
C ...........................
D. E, and F ...........
9.6.2.6.2.2 Seismic Design Categories,
9.6.2.6.3IntegralCeiling/SprinklerConstruction
..............................
9.6.2.7AccessFloors
................................................................................
........................................................................
9.6.2.7.1
General
9.6.2.7.2SpecialAccess
Floors .....................................................
......................................................................................
9.6.2.8
Partitions
9.6.2.9 Steel Storage Racks .......................................................................
..................................................
9.6.3MechanicalandElectricalComponentDesign
........................................................................................
9.6.3.1
General
and Displacements ..........
9.6.3.2MechanicalandElectricalComponentForces
.....................................
9.6.3.3MechanicalandElectricalComponentPeriod
.............................
9.6.3.4MechanicalandElectricalComponentAttachments
9.6.3.5ComponentSupports
......................................................................
9.6.3.6ComponentCertification
.................................................................
.................................
9.6.3.7UtilityandServiceLinesatStructureInterfaces
.............................................................
9.6.3.8Site-SpecificConsiderations
9.6.3.9 Storage TanksMountedinStructures
................................................
xvi
COPYRIGHT 2003; American Society of Civil Engineers
Document provided by IHS Licensee=IHS Dealers/IHSINTL003, User=SOPORTE,
08/14/2003 08:12:39 MDT Questions or comments about this message: please call
the Document Policy Management Group at 1-800-451-1584.
142
143
145
145
145
145
145
146
146
146
147
147
147
148
148
148
149
149
149
149
149
149
149
149
149
149
149
149
150
150
152
152
152
152
152
152
153
153
153
153
153
153
153
153
153
154
155
155
155
155
155
155
--``,`,,`,,```,,````,`,,,``,`,,-`-`,,`,,`,`,,`---
STD-ASCE 7-ENGL L996
~~
.
~
~~
STD.ASCE 7-ENGL L998 9 0759600 003Zb74 h95
9.7
9.8
9.9
9.10
9.11
9.12
9.13
=
9.6.3.10 HVAC Ductwork ...........................................................................
155
.............................................................................. 156
9.6.3.11PipingSystems
9.6.3.1 1.1 PressurePipingSystems .................................................
156
9.6.3.1 1.2 Fire Protection Sprinkler Systems .....................................
156
9.6.3.11.3OtherPipingSystems .....................................................
156
9.6.3.1 1.4 Supports and Attachments for Other Piping ........................
156
9.6.3.12BoilersandPressureVessels
............................................................
157
.................................. 157
9.6.3.12.1 ASME Boilers and Pressure Vessels
................................... 157
9.6.3.12.2 Other Boilers and Pressure Vessels
9.6.3.12.3 Supports and Attachments for Other Boilers and
Pressure Vessels .............................................................
157
9.6.3.13 MechanicalEquipment,AttachmentsandSupports ..............................
157
...................................................
158
9.6.3.13.1MechanicalEquipment
9.6.3.13.2 Attachments and Supports for Mechanical Equipment .......... 158
9.6.3.14 Electrical Equipment, Attachments and Supports
.................................
158
9.6.3.14.1ElectricalEquipment
......................................................
158
9.6.3.14.2 Attachments and Supports for Electrical Equipment ............ 159
9.6.3.15AlternateSeismicQualificationMethods
...........................................
159
9.6.3.16ElevatorDesignRequirements
.........................................................
159
159
9.6.3.16.1ReferenceDocument ......................................................
.........................
159
9.6.3.16.2ElevatorsandHoistwayStructuralSystem
9.6.3.16.3 Elevator Machinery and Controller Supports
and Attachments ............................................................
160
9.6.3.16.4SeismicControls ............................................................
160
..............................................................
160
9.6.3.16.5RetainerPlates
Foundation Design Requirements .................................................................................
160
160
General ......................................................................................................
9.7.1
160
Seismic Design Category A ...........................................................................
9.7.2
9.1.3
Seismic Design Category B ...........................................................................
160
.................................................................... 160
9.7.3.1StructuralComponents
9.7.3.2
Soil
Capacities
.............................................................................. 160
Seismic Design Category C ...........................................................................
160
9.7.4
9.7.4.1
Investigation
................................................................................. 160
9.7.4.2 Pole-Qpe Structures ......................................................................
161
............................................................................. 161
9.7.4.3FoundationTies
9.7.4.4SpecialPileRequirements
............................................................... 161
Foundation Requirements for Seismic Design Categories D, E, and F .................. 161
9.7.5
.................................................................................
161
9.7.5.1
Investigation
.............................................................................
161
9.7.5.2FoundationTies
9.7.5.3LiquefactionPotentialandSoilStrength
Loss ....................................
161
9.7.5.4SpecialPileRequirements
...............................................................
161
Steel ........................................................................................................................
161
9.8.1
Reference
Documents
................................................................................... 161
Structural Concrete ....................................................................................................
162
9.9.1
Reference
Documents
...................................................................................
162
Reserved for Composite Structures ...............................................................................
162
Masonry ...................................................................................................................
162
9.1 1.1ReferenceDocuments
................................................................................... 162
Wood .......................................................................................................................
162
9.12.1
Reference
Documents
...................................................................................
162
Provisions for Seismically Isolated Structures.................................................................
163
9.13.1
General ...................................................................................................... 163
xvii
COPYRIGHT 2003; American Society of Civil Engineers
Document provided by IHS Licensee=IHS Dealers/IHSINTL003, User=SOPORTE,
08/14/2003 08:12:39 MDT Questions or comments about this message: please call
the Document Policy Management Group at 1-800-451-1584.
--``,`,,`,,```,,````,`,,,``,`,,-`-`,,`,,`,`,,`---
~
--``,`,,`,,```,,````,`,,,``,`,,-`-`,,`,,`,`,,`---
9.13.2
Criteria
Selection
......................................................................................... 163
9.13.2.1Basis for Design ............................................................................
163
163
9.13.2.2 Stability of the Isolation System .......................................................
9.13.2.3SeismicUseGroup
........................................................................
163
163
9.13.2.4ConfigurationRequirements .............................................................
9.13.2.5SelectionofLateralResponseProcedure
...........................................
163
163
9.13.2.5.1 General ........................................................................
163
9.13.2.5.2 Equivalent-Lateral-Force Procedure...................................
163
9.13.2.5.3 Dynamic Analysis ..........................................................
163
9.13.2.5.3.1 Response-Spectrum Analysis ..........................
163
9.13.2.5.3.2 Time-History Analysis ...................................
164
9.13.2.5.3.3 Site-Specific Design Spectra ...........................
................................................................ 164
9.13.3
Equivalent-LateralForceProcedure
9.13.3.1General ........................................................................................
164
164
9.13.3.2 Deformation Characteristics of the Isolation System ............................
......................................................
164
9.13.3.3MinimumLateralDisplacements
......................................................
164
9.13.3.3.1DesignDisplacement
9.13.3.3.2EffectivePeriodatDesignDisplacement
...........................
164
165
9.13.3.3.3MaximumLateralDisplacement .......................................
9.13.3.3.4 Effective Period at Maximum Displacement .......................
165
..............................................
165
9.13.3.3.5TotalLateralDisplacement
9.13.3.4MinimumLateralForces
................................................................. 166
9.13.3.4.1 Isolation System and Structural Elements at
or below
the Isolation System .......................................................
166
.................. 166
9.13.3.4.2StructuralElementsabovetheIsolationSystem
V ..................................................................
166
9.13.3.4.3Limitson
9.13.3.5VerticalDistributionofForce
...........................................................
166
167
9.13.3.6 DriftLimits ..................................................................................
9.13.4DynamicLateralResponseProcedure
.............................................................
167
........................................................................................ 167
9.13.4.1General
9.13.4.2 Isolation System and Structural Elements below the
Isolation System ............................................................................
167
9.13.4.3StructuralElementsabovetheIsolationSystem
..................................
167
9.13.4.4GroundMotion
..............................................................................
167
9.13.4.4.1DesignSpectra
.............................................................. 167
168
9.13.4.4.2TimeHistories ...............................................................
9.13.4.5Mathematical Model.,.....................................................................
168
168
9.13.4.5.1General ........................................................................
9.13.452 IsolationSystem ............................................................
168
........................................................... 168
9.13.4.5.3IsolatedBuilding
168
9.13.4.5.3.1Displacement ...............................................
...... 168
9.13.4.5.3.2 Forces and Displacements in Key Elements
168
9.13.4.6 Description of Analysis Procedures ...................................................
168
9.13.4.6.1General ........................................................................
9.13.4.6.2InputEarthquake
........................................................... 168
169
9.13.4.6.3Response-SpectrumAnalysis ............................................
.................................................... 169
9.13.4.6.4Time-HistoryAnalysis
...................................................................... 169
9.13.4.7DesignLateralForce
9.13.4.7.1 Isolation System and Structural Elements at or below
the Isolation System .......................................................
169
9.13.4.7.2 Structural Elements above the Isolation System .................. 169
9.13.4.7.3ScalingofResults
..........................................................
169
xviii
COPYRIGHT 2003; American Society of Civil Engineers
Document provided by IHS Licensee=IHS Dealers/IHSINTL003, User=SOPORTE,
08/14/2003 08:12:39 MDT Questions or comments about this message: please call
the Document Policy Management Group at 1-800-451-1584.
9.13.4.7.4DriftLimits
..................................................................
Lateral Load on Elements of Structures and Nonstructural Components
Supported by Buildings ................................................................................
9.13.5.1General ........................................................................................
...............................................................
9.13.5.2ForcesandDisplacements
9.13.5.2.1 Components at or above the Isolation Interface ..................
9.13.5.2.2 Components Crossing the Isolation Interface ......................
9.13.5.2.3 Components below the Isolation Interface ..........................
Detailed System Requirements .......................................................................
9.13.6
9.13.6.1General ........................................................................................
............................................................................
9.13.6.2IsolationSystem
...............................................
9.13.6.2.1EnvironmentalConditions
9.13.6.2.2 Wind Forces .................................................................
..............................................................
9.13.6.2.3FireResistance
9.13.6.2.4Lateral-RestoringForce ...................................................
9.13.6.2.5 DisplacementRestraint ...................................................
9.13.6.2.6 Vertical-LoadStability ....................................................
9.13.6.2.7Overturning ..................................................................
9.13.6.2.8 InspectionandReplacement ............................................
9.13.6.2.9QualityControl
.............................................................
9.13.6.3StructuralSystem ...........................................................................
9.13.6.3.1 Horizontal Distribution of Force .......................................
9.13.6.3.2BuildingSeparations
......................................................
9.13.6.3.3NonbuildingStructures
...................................................
Foundations ................................................................................................
9.13.7
Design and Construction Review ....................................................................
9.13.8
9.13.8.1General ........................................................................................
9.13.8.2IsolationSystem
............................................................................
Required Tests of the Isolation System ............................................................
9.13.9
........................................................................................
9.13.9.1General
9.13.9.2PrototypeTests ..............................................................................
9.13.9.2.1General ........................................................................
9.13.9.2.2Record .........................................................................
......................................................
9.13.9.2.3SequenceandCycles
9.13.9.2.4 Units Dependent on Loading Rates ...................................
...................................
9.13.9.2.5UnitsDependentonBilateralLoad
.............................
9.13.9.2.6 Maximum and Minimum Vertical Load
9.13.9.2.7Sacrificial-Wind-RestraintSystems ....................................
9.13.9.2.8TestingSimilarUnits ......................................................
9.13.9.3Determination of Force-DeflectionCharacteristics ...............................
9.13.9.4SystemAdequacy
..........................................................................
9.13.9.5DesignProperties of theIsolationSystem ..........................................
9.13.9.5.1MaximumandMinimumEffectiveStiffness
......................
9.13.9.5.2EffectiveDamping .........................................................
9.14
Nonbuilding
Structures
...............................................................................................
......................................................................................................
9.14.1
General
9.14.1.1 (no heading) .................................................................................
9.14.1.2 (noheading) .................................................................................
9.14.1.3(no heading):.................................................................................
9.14.1.4 (no heading) .................................................................................
9.14.1.5 (no heading) .................................................................................
9.14.1.6 (no heading) .................................................................................
169
169
169
170
170
170
170
170
170
170
170
170
170
170
170
171
171
171
171
171
171
171
171
171
171
171
171
172
172
172
172
172
172
172
172
173
173
173
173
173
173
173
174
174
174
174
174
175
175
175
175
xix
COPYRIGHT 2003; American Society of Civil Engineers
Document provided by IHS Licensee=IHS Dealers/IHSINTL003, User=SOPORTE,
08/14/2003 08:12:39 MDT Questions or comments about this message: please call
the Document Policy Management Group at 1-800-451-1584.
--``,`,,`,,```,,````,`,,,``,`,,-`-`,,`,,`,`,,`---
9.13.5
9.14.3
9.14.4
I
Inverted
xx
COPYRIGHT 2003; American Society of Civil Engineers
Document provided by IHS Licensee=IHS Dealers/IHSINTL003, User=SOPORTE,
08/14/2003 08:12:39 MDT Questions or comments about this message: please call
the Document Policy Management Group at 1-800-451-1584.
175
175
175
175
175
176
176
176
176
178
178
178
178
179
179
179
179
179
179
179
179
179
179
179
180
180
180
180
180
180
180
180
180
180
180
180
180
180
180
180
180
181
181
181
181
181
181
181
181
181
--``,`,,`,,```,,````,`,,,``,`,,-`-`,,`,,`,`,,`---
9.14.2
9.14.1.7 (no heading) .................................................................................
9.14.1.8 Reference Standard ........................................................................
Nonbuilding Structures Similar to Buildings.....................................................
9.14.2.1.2 (no heading) .................................................................
...........................................................
9.14.2.2RigidNonbuildingStructures
9.14.2.3Deflection Limits andStructure Separation ........................................
9.14.2.1Design
Basis .................................................................................
Nonbuilding Structures Similar to Buildings.....................................................
9.14.3.1 (no heading) .................................................................................
9.14.3.2PipeRacks
...................................................................................
9.14.3.2.1DesignBasis
.................................................................
9.14.3.3Steel
Storage Racks .......................................................................
9.14.3.3.1 General Requirements.....................................................
9.14.3.3.2 Operating Weight ...........................................................
9.14.3.3.3 Vertical Distribution of Seismic Forces ..............................
9.14.3.3.4 Seismic Displacements ...................................................
9.14.3.4ElectricalPower
Generating Facilities ...............................................
9.14.3.4.1General ........................................................................
9.14.3.4.2Design Basis .................................................................
9.14.3.5StructuralTowers for TanksandVessels ............................................
9.14.3.5.1General ........................................................................
.........................................................................
9.14.3.6PiersandWharves
9.14.3.6.1 General ........................................................................
9.14.3.6.2Design Basis .................................................................
Nonbuilding Structures Not Similar to Buildings ..............................................
9.14.4.1 General ........................................................................................
9.14.4.2 Earth Retaining Structures ...............................................................
9.14.4.2.1General ........................................................................
9.14.4.3 Tanks and Vessels ..........................................................................
9.14.4.3.1General ........................................................................
9.14.4.3.2Design Basis .................................................................
9.14.4.3.3 Additional Requirements.................................................
9.14.4.4 Electrical Transmission, Substation. and Distribution Structures ............
9.14.4.4.1General ........................................................................
9.14.4.4.2DesignBasis
.................................................................
9.14.4.5 Telecommunication Towers..............................................................
9.14.4.5.1General ........................................................................
.................................................................
9.14.4.5.2DesignBasis
9.14.4.6 Stacks andChimneys .....................................................................
9.14.4.6.1General ........................................................................
9.14.4.6.2Design Basis .................................................................
9.14.4.7 Amusement Structures ....................................................................
9.14.4.7.1 General ........................................................................
9.14.4.7.2DesignBasis
.................................................................
9.14.4.8 Special Hydraulic Structures ............................................................
9.14.4.8.1General ........................................................................
9.14.4.8.2Design Basis .................................................................
9.14.4.9 Buried Structures ...........................................................................
9.14.4.9.1General ........................................................................
9.14.4.9.2DesignBasis
.................................................................
........................................................................
9.14.4.10
STD-ASCE 7-ENGL 1998
10.0
0759600 0032b78 230
182
182
182
182
182
182
182
Appendix A
A.9.0SupplementalProvisions
.........................................................................................................
A.9.1
Purpose
................................................................................................................................
A.9.3 QualityAssurance ..................................................................................................................
A.9.7SupplementaryFoundationRequirements
...................................................................................
for Steel...........................................................................................
A.9.8SupplementaryProvisions
A.9.9SupplementaryProvisions
for Concrete .....................................................................................
A.9.11 SupplementaryProvisions for Masonry .....................................................................................
A.9.12SupplementaryProvisions for Wood .........................................................................................
184
184
184
188
190
192
205
206
Appendix B
B.0
Serviceability
Considerations ...................................................................................................
B.l
Deflection.Vibrationand
Drift .................................................................................................
B.2
Design for Long-Tenn Deflections............................................................................................
B.3
Camber ................................................................................................................................
B.4
Expansion
and
Contraction
......................................................................................................
B.5
Durability
.............................................................................................................................
208
208
208
208
208
208
Commentary....................................................................................................................................
209
--``,`,,`,,```,,````,`,,,``,`,,-`-`,,`,,`,`,,`---
Ice Loads-Atmospheric Icing ................................................................................................
10.1
Definitions ................................................................................................................
10.2
General ....................................................................................................................
10.3Design
for Ice Loads ..................................................................................................
10.3.1Weight
of Ice ..............................................................................................
10.3.2Wind
on Ice Covered Structures.....................................................................
10.3.3 Partial
Loading ............................................................................................
xxi
COPYRIGHT 2003; American Society of Civil Engineers
Document provided by IHS Licensee=IHS Dealers/IHSINTL003, User=SOPORTE,
08/14/2003 08:12:39 MDT Questions or comments about this message: please call
the Document Policy Management Group at 1-800-451-1584.
Minimum Design Loads for Buildings and
Other Structurës
1.0 GENERAL
1.1 SCOPE
This standard provides minimum load requirements for the design of buildings and other structures
that are subject to building code requirements. Loads
and appropriate load combinations, which have been
developed to be used together, are set forth for
strength design and allowable stress design. For design strengths and allowable stress limits, design
specifications for conventional structural materials
used in buildings and modifications contained in this
standard shall be followed.
1.2 DEFINITIONS
The following definitions apply to the provisions
of the entire standard.
Allowable stress design: A method of proportioning structural members such that elastically computed stresses produced in the members by nominal
loads do not exceed specified allowable stresses (also
called working stress design).
Authority having jurisdiction: The organization, political subdivision, office or individual
charged with the responsibility of administering and
enforcing the provisions of this standard.
Buildings: Structures, usually enclosed by walls
and a roof, constructed to provide support or shelter
for an intended occupancy.
Design strength: The product of the nominal
strength and a resistance factor.
Essential facilities: Buildings and other structures that are intended to remain operational in the
event of extreme environmental loading from wind,
snow or earthquakes.
Factored load: The product of the nominal load
and a load factor.
Limit state: A condition beyond which a structure or member becomes unfit for service and is
judged either to be no longer useful for its intended
function (serviceability limit state) or to be unsafe
(strength limit state).
Load effects: Forces and deformations produced
in structural members by the applied loads.
Load factor: A factor that accounts for deviations of the actual load from the nominal load, for
uncertainties in the analysis that transforms the load
into a load effect, and for the probability that more
than one extreme load will occur simultaneously.
Loads: Forces or other actions that result from
the weight of all building materials, occupants and
their possessions, environmental effects, differential
movement, and restrained dimensional changes. Permanent loads are those loads in which variations over
time are rare or of small magnitude. All other loads
are variable loads. (See also nominal loads.)
Nominal loads: The magnitudes of the loads
specified in Sections 3 through 9 (dead, live, soil,
wind, snow, rain, flood and earthquake) of this
standard.
Nominal strength: The capacity of a structure or
member to resist the effects of loads, as determined
by computations using specified material strengths
and dimensions and formulas derived from accepted
principles of structural mechanics or by field tests or
laboratory tests of scaled models, allowing for modeling effects and differences between laboratory and
field conditions.
Occupancy: The purpose for which a building
or other structure, or part thereof, is used or intended
to be used.
Other structures: Structures, other than buildings, for which loads are specified in this standard.
P-delta effect: The second order effect on shears
and moments of frame members induced by axial
loads on a laterally displaced building frame.
Resistance factor: A factor that accounts for deviations of the actual strength from the nominal
strength and the manner and consequences of failure
(also called strength reduction factor).
Strength design: A method of proportioning
structural members such that the computed forces
produced in the members by the factored loads do
not exceed the member design strength (also called
load and resistance factor design).
Temporary facilities: Buildings or other structures that are to be in service for a limited time and
have a limited exposure period for environmental
loadings.
1.3 BASIC REQUIREMENTS
1.3.1 Strength
Buildings and other structures, and all parts
thereof, shall be designed and constructed to support
1
--``,`,,`,,```,,````,`,,,``,`,,-`-`,,`,,`,`,,`---
COPYRIGHT 2003; American Society of Civil Engineers
Document provided by IHS Licensee=IHS Dealers/IHSINTL003, User=SOPORTE,
08/14/2003 08:12:39 MDT Questions or comments about this message: please call
the Document Policy Management Group at 1-800-451-1584.
~
~~
STD-ASCE 7-ENGL L998
= 0759600
0032b80 999
=
MINIMUM DESIGN LOADS FOR BUILDINGS AND OTHER STRUCTURES
safely the factored loads in load combinations defined
in this document without exceeding the appropriate
strength limit states for the materials of construction.
Alternatively, buildings and other structures, and all
parts thereof, shall be designed and constructed to
support safely the nominal loads in load combinations defined in this document without exceeding the
appropriate specified allowable stresses for the materials of construction.
1.3.2 Serviceability
Structural systems and members thereof shall be
designed to have adequate stiffness to limit deflections, lateral drift, vibration, or any other deformations that adversely affect the intended use and performance of buildings and other structures.
1.3.3 Self-straining Forces
Provision shall be made for anticipated selfstraining forces arising from differential settlements
of foundations and from restrained dimensional
changes due to temperature, moisture, shrinkage,
creep, and similar effects.
1.3.4 Analysis
Load effects on individual structural members
shall be determined by methods of structural analysis
that take into account equilibrium, general stability,
geometric compatibility, and both short- and longterm material properties. Members that tend to accumulate residual deformations under repeated service
loads shall have included in their analysis the added
eccentricities expected to occur during their service
life.
1.3.5 Counteracting Structural Actions
All structural members and systems, and all
components and cladding in a building or other structure, shall be designed to resist forces due to earthquake and wind, with consideration of overturning,
sliding, and uplift, and continuous load paths shall be
provided for transmitting these forces to the foundation. Where sliding is used to isolate the elements,
the effects of friction between sliding elements shall
be included as a force. Where all or a portion of the
resistance to these forces is provided by dead load,
the dead load shall be taken as the minimum dead
load likely to be in place during the event causing
the considered forces. Consideration shall be given to
the effects of vertical and horizontal deflections resulting from such forces.
1.4 GENERAL STRUCTURAL INTEGRITY
Buildings and other structures shall be designed
to sustain local damage with the structural system as
a whole remaining stable and not being damaged to
an extent disproportionate to the original local damage. This shall be achieved through an arrangement
of the structural elements that provides stability to
the entire structural system by transferring loads from
any locally damaged region to adjacent regions capable of resisting those loads without collapse. This
shall be accomplished by providing sufficient continuity, redundancy, or energy-dissipating capacity
(ductility), or a combination thereof, in the members
of the structure.
1.5 CLASSIFICATION OF BUILDINGS AND
OTHER STRUCTURES
Buildings and other structures shall be classified,
based on the nature of occupancy, according to Table
1-1 for the purposes of applying flood, wind, snow,
and earthquake provisions. The categories range from
I to IV, where Category I represents buildings and
other structures with a low hazard to human life in
the event of failure and Category IV represents essential facilities. Each building or other structure
shall be assigned to the highest applicable category
or categories. Assignment of the same structure to
multiple categories, based on use and the type of
load condition being evaluated (e.g. wind, seismic,
etc.), shall be permissible.
When buildings or other structures have multiple
uses (occupancies), the relationship between the uses
of various parts of the building or other structure and
the independence of the structural systems for those
various parts shall be examined. The classification for
each independent structural system of a multiple use
building or other structure shall be that of the highest
usage group in any part of the building or other
structure which is dependent on that basic structural
system.
1.6 ADDITIONS AND ALTERATIONSTO
EXISTING STRUCTURES
When an existing building or other structure is
enlarged or otherwise altered, structural members affected shall be strengthened if necessary so that the
factored loads defined in this document will be sup-
2
--``,`,,`,,```,,````,`,,,``,`,,-`-`,,`,,`,`,,`---
COPYRIGHT 2003; American Society of Civil Engineers
Document provided by IHS Licensee=IHS Dealers/IHSINTL003, User=SOPORTE,
08/14/2003 08:12:39 MDT Questions or comments about this message: please call
the Document Policy Management Group at 1-800-451-1584.
STDOASCE 7-ENGL 1998 m 0759600 0032bBL 825 D
ASCE 7-98
ported
without
exceeding
specified
the design
1.7 LOAD TESTS
strength for the materials of construction. When using
allowable stress design, strengthening is required
A load
test of any construction
shall
be
conwhenthe stresses due to nominalloadsexceedtheductedwhenrequired
by theauthorityhaving jurisspecified allowable stresses for thematerials of
dictionwheneverthere
is reason to questionitssafety
construction.
occupancy
intended for the
or use.
3
--``,`,,`,,```,,````,`,,,``,`,,-`-`,,`,,`,`,,`---
COPYRIGHT 2003; American Society of Civil Engineers
Document provided by IHS Licensee=IHS Dealers/IHSINTL003, User=SOPORTE,
08/14/2003 08:12:39 MDT Questions or comments about this message: please call
the Document Policy Management Group at 1-800-451-1584.
MINIMUM DESIGN LOADS FOR BUILDINGS AND OTHER STRUCTURES
TABLE 1-1. Classification of Buildings and Other Structures for Flood, Wind, Snow, and
Earthquake Loads
cupancy
of
Buildings andother structures
that
represent
a
but not limited to:
Agricultural facilities
Certain temporary facilities
Minor storage facilities
Nature
low hazard
to
human
life in
the
event
of
failure
including,
All buildings and other structures except those listed in Categories
I, III and IV
Buildings and other structures that represent a substantial hazard to human life in the event of failure
including, but not limited to:
Buildings and other structures where more than
300 people congregate in one area
Buildings and other structures with day-care facilities with capacity greater than 150
Buildings and other structures with elementary or secondary school facilities with capacity greater
than 150
Buildings and other structures with a capacity greater than 500 for colleges or adult education
facilities
Health care facilities with a capacity of 50 or more resident patients but not having surgery or
emergency treatment facilities
Jails and detention facilities
Power generating stations and other public utility facilities not included in Category IV
I
II
III
Buildings and other structures containing sufficient quantities of toxic, explosive or other hazardous
substances to be dangerous to the public if released including, but not limited to:
Petrochemical facilities
Fuel storage facilities
Manufacturing or storage facilities for hazardous chemicals
Manufacturing or storage facilities for explosives
In hurricane prone regions, buildings and other structures that contain toxic, explosive, or other
hazardous substances and do not qualify as Category IV structures shall be eligible for classification
as Category II structures for wind loads if these structures are operated in accordance with
mandatory procedures that are acceptable to the authority having jurisdiction and which effectively
diminish the effects of wind on critical structural elements or which alternatively protect against
harmful releases during and after hurricanes.
Buildings and other structures designated as essential facilities including, but not limited to:
Hospitals and other health care facilities having surgery or emergency treatment facilities
Fire, rescue and police stations and emergency vehicle garages
Designated earthquake, hurricane, or other emergency shelters
Communications centers and other facilities required for emergency response
Power generating stations and other public utility facilities required in an emergency
Ancillary structures (including, but not limited to communication towers, fuel storage tanks, cooling
towers, electrical substation structures, fire water storage tanks or other structures housing or
supporting water or other fire-suppression material or equipment) required for operation of Category
IV structures during an emergency
Aviation control towers, air traffic control centers and emergency aircraft hangars
Water storage facilities and pump structures required to maintain water pressure for fire suppression
Buildings and other structures having critical national defense functions
4
COPYRIGHT 2003; American Society of Civil Engineers
Document provided by IHS Licensee=IHS Dealers/IHSINTL003, User=SOPORTE,
08/14/2003 08:12:39 MDT Questions or comments about this message: please call
the Document Policy Management Group at 1-800-451-1584.
IV
--``,`,,`,,```,,````,`,,,``,`,,-`-`,,`,,`,`,,`---
Buildings and other structures that are equipped with secondary containment of toxic, explosive or other
hazardous substances (including, but not limited to double wall tank, dike of sufficient size to
contain a spill, or other means to contain a spill or a blast within the property boundary of the
facility and prevent release of harmful quantities of contaminants to the air, soil, ground water, or
surface water) or atmosphere (where appropriate) shall be eligible for classification as a Category II
structure.
ASCE 7-98
2.0 COMBINATIONS OF LOADS
2.1 GENERAL
Buildings and other structures shall be designed
using the provisions of either Section 2.3 or 2.4.Either Section 2.3 or 2.4 shall be used exclusively for
proportioning elements of a particular construction
material throughout the structure.
2.2 SYMBOLS AND NOTATION
D = dead load;
E = earthquake load;
F = load due to fluids with well-defined pressures
and maximum heights:
F, = flood load;
H = load due to lateral earth pressure, ground water
pressure, or pressure of bulk materials;
L = live load;
L, = roof live load;
R = rain load;
S = snow load;
T = self-straining force;
W = wind load.
2.3 COMBINING FACTORED LOADS USING
STRENGTH DESIGN
2.3.1 Applicability
The load combinations and load factors given in
Section 2.3.2shall be used only in those cases in
which they are specifically authorized by the applicable material design standard.
2.3.2 Basic Combinations
Structures, components, and foundations shall be
designed so that their design strength equals or exceeds the effects of the factored loads in the following combinations:
1. 1.4(0 + F)
2. 1.2(0+ F + ZJ + 1.6(L + H) + O.5(Lr or S or R )
3. 1.20 + 1.6(L,or S or R) + ( O X or 0.SW)
4. 1.20 + 1.6W + 0.5L + O.5(Lror S or R)
5. 1.20 + 1.OE+ 0.5L + 0.2s
6. 0.9D
+ 1.6W + 1.6H
7. 0.90 + 1.OE + 1.6H
.
Exceptions:
1. The load factor on L in combinations (3), (4),and
(5)shall equal 1.0 for garages, areas occupied as
places of public assembly, and all areas where the
live load is greater than 100 Ib/ft? (pounds-force
per square foot) (4.79kN/m2).
2. The load factor on H shall be set equal to zero in
combinations (6)and (7) if the structural action
due to H counteracts that due to W or E. Where
lateral earth pressure provides resistance to structural actions from other forces, it shall not be included in H but shall be included in the design
resistance.
Each relevant strength limit state shall be investigated. Effects of one or more loads not acting shall
be investigated. The most unfavorable effects from
both wind and earthquake loads shall be investigated,
where appropriate, but they need not be considered to
act simultaneously. Refer to Section 9.2.2for specific
definition of the earthquake load effect E.'
2.3.3 Load Combinations Including Flood Load
When a structure is located in a flood zone (Section 5.3.1), the following load combinations shall be
considered:
1. In V Zones or coastal A Zones, 1.6W in combinations (4)and (6)shall be replaced by 1.6W +
2.OFa.
2. In non-coastal A Zones, 1.6W in combinations (4)
and (6)shall be replaced by 0.8W + l.OF,.
2.4 COMBINING NOMINAL LOADS USING
ALLOWABLE STRESS DESIGN
2.4.1 Basic Combinations
Loads listed herein shall be considered to act in
the following combinations, whichever produces the
most unfavorable effect in the building, foundation,
or structural member being considered. Effects of one
or more loads not acting shall be considered.
1. D
2. D + L + F + H + T
3. D ( W or 0.7E) + L
4. 0.60 + W + H
5. 0.60 + 0.7E + H
+
+ (L,orSorR)
+ (L, or S or R)
'The same E from Section 9 is used for Sections 2.3.2 and 2.4.1.
Refer to the Commentay for Section 9.
5
--``,`,,`,,```,,````,`,,,``,`,,-`-`,,`,,`,`,,`---
COPYRIGHT 2003; American Society of Civil Engineers
Document provided by IHS Licensee=IHS Dealers/IHSINTL003, User=SOPORTE,
08/14/2003 08:12:39 MDT Questions or comments about this message: please call
the Document Policy Management Group at 1-800-451-1584.

