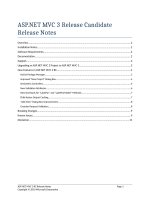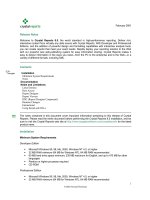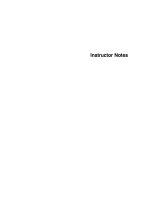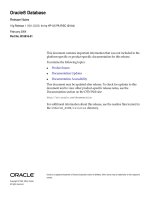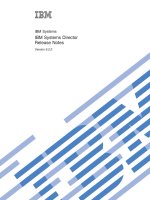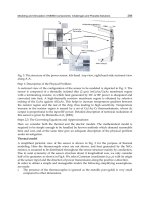Tekla Structures Release Notes pptx
Bạn đang xem bản rút gọn của tài liệu. Xem và tải ngay bản đầy đủ của tài liệu tại đây (1.79 MB, 97 trang )
Tekla Structures
Release Notes
Product version 18.0
February 2012
© 2012 Tekla Corporation
© 2012 Tekla Corporation and its licensors. All rights reserved.
This Software Manual has been developed for use with the referenced Software. Use of the Software, and use of this
Software Manual are governed by a License Agreement. Among other provisions, the License Agreement sets certain
warranties for the Software and this Manual, disclaims other warranties, limits recoverable damages, defines permitted
uses of the Software, and determines whether you are an authorized user of the Software. All information set forth in this
manual is provided with the warranty set forth in the License Agreement. Please refer to the License Agreement for
important obligations and applicable limitations and restrictions on your rights. Tekla does not guarantee that the text is
free of technical inaccuracies or typographical errors. Tekla reserves the right to make changes and additions to this
manual due to changes in the software or otherwise.
In addition, this Software Manual is protected by copyright law and by international treaties. Unauthorized reproduction,
display, modification, or distribution of this Manual, or any portion of it, may result in severe civil and criminal penalties,
and will be prosecuted to the full extent permitted by law.
Tekla, Tekla Structures, Tekla NIS, Tekla DMS, Tekla Municipality GIS, and Tekla Civil are either registered trademarks or
trademarks of Tekla Corporation in the European Union, the United States, and/or other countries. Other product and
company names mentioned in this Manual are or may be trademarks of their respective owners. By referring to a third-
party product or brand, Tekla does not intend to suggest an affiliation with or endorsement by such third party and
disclaims any such affiliation or endorsement, except where otherwise expressly stated.
Portions of this software:
D-Cubed 2D DCM © 2008 Siemens Industry Software Limited. All rights reserved.
EPM toolkit © 1995-2004 EPM Technology a.s., Oslo, Norway. All rights reserved.
XML parser © 1999 The Apache Software Foundation. All rights reserved.
Project Data Control Library © 2006 - 2007 DlhSoft. All rights reserved.
DWGdirect, DGNdirect and OpenDWG Toolkit/Viewkit libraries © 1998-2005 Open Design Alliance. All rights reserved.
FlexNet Copyright © 2010 Flexera Software, Inc. and/or InstallShield Co. Inc. All Rights Reserved. This product contains
proprietary and confidential technology, information and creative works owned by Flexera Software, Inc. and/or
InstallShield Co. Inc. and their respective licensors, if any. Any use, copying, publication, distribution, display, modification,
or transmission of such technology in whole or in part in any form or by any means without the prior express written
permission of Flexera Software, Inc. and/or InstallShield Co. Inc. is strictly prohibited. Except where expressly provided by
Flexera Software, Inc. and/or InstallShield Co. Inc. in writing, possession of this technology shall not be construed to confer
any license or rights under any Flexera Software, Inc. and/or InstallShield Co. Inc. intellectual property rights, whether by
estoppel, implication, or otherwise.
The software is protected by U.S. Patent Nos. 7,302,368, 7,617,076, 7,765,240, 7,809,533, 8,022,953, 8,041,744 and 8,046,
210. Also elements of the software described in this Manual may be the subject of pending patent applications in the
European Union and/or other countries including U.S. patent applications 2005285881, 20110102463 and 20120022848.
3
Conventions used in this guide
Typographical
conventions
The following typographical conventions are used in this guide:
Noteboxes The following types of noteboxes are used in this guide:
Font Usage
Bold Any text that you see in the user interface appears in bold. This
font is used, for example, for window and dialog box titles, box
and button names, and list items.
Italic bold New terms are in italic bold when they appear in the current
context for the first time.
Monospace Extracts of program code, HTML, or other material that you
would normally edit in a text editor, appear in
monospaced
font.
This font is also used for file names and folder paths, and for
any text that you should type yourself.
A tip might introduce a shortcut, or suggest alternative ways of
doing things.
A note draws attention to details that you might easily overlook. It
can also point you to other information in this guide that you might
find useful.
You should always read very important notes and warnings, like
this one. They will help you avoid making serious mistakes, or
wasting your time.
This symbol indicates advanced or highly technical information
that is usually of interest only to advanced or technically-oriented
readers.
Contents
4
Conventions used in this guide 3
1 New web tutorials page 7
2 Tekla Structures 18.0 Release Notes 9
3 New Features and Improvements 11
3.1 Feature map 11
3.2 General 14
Construction Management module 14
Changes in the cold rolled component installation 15
Reinforced Concrete Detailing configuration is now called Cast in Place 16
New Russian fonts 17
3.3 Modeling 17
New tool for modifying parts 17
New tool for setting the work plane 20
Improvements in creating model templates 20
Improvements in inserting reference models 22
Improvements in Model Organizer 22
Examining the contents of a reference model 24
Longer bolt and bolt assembly names 25
3.4 Reinforcement 26
Reinforcing Bar Shape Catalog 26
Improvements in reinforcing bar diameter handling 29
Displaying reinforcement meshes as outlines 29
Improvements in Rebar Shape Manager 30
3.5 Drawings 32
Improvements in drawing views 32
Improvements in drawing colors 36
More flexible dimensions and dimension marking 37
New tool for dimensioning reinforcing bar groups 39
Improvements in texts, marks and associative notes 40
Improvements in pullout pictures 41
Improvements in Rebar mesh view creator 43
Improvements in welds 44
3.6 Import and Export 48
New way of defining property sets in IFC export 48
Improvements in IFC export 50
Improved reinforcement export in Publish to Tekla BIMsight 51
Improvements in IFC object conversion 52
Contents
5
IFC Certification 2.0 54
Improvements in BVBS export 54
Importing from Tekla BIMsight 55
3.7 Analysis and Design 55
Improvements in setting analysis properties for parts 55
Improvements in changing model creation method 56
3.8 Task Manager 56
Improvements in Task Manager 56
3.9 Steel Components 57
Tensioner (7) 57
Offshore (9) 59
Tensioner brace (13) 60
Column - 2 beams (14) 62
Generation of purlins (50) 63
Squeezed tube bolted (102) 65
3.10 Concrete Components 67
Sandwich And Double Wall (1) 67
Sandwich Wall Horizontal Seam (1) 69
Sandwich Wall Vertical Seam (1) 70
Sandwich Wall Window (1) 71
Electric box in wall (84) 73
Concrete beam-beam (112) 75
Concrete foundation (1030) 77
4 Fixes 81
4.1 Introduction 81
4.2 General 81
Fix list 81
4.3 Modeling 82
Fix list 82
4.4 Reinforcement 83
Fix list 83
4.5 Drawings 83
Fix list 83
4.6 Templates and Reports 86
Fix list 86
4.7 Import and Export 87
Fix list 87
4.8 Analysis and Design 88
Fix list 88
4.9 Construction Management 89
Contents
6
Fix list 89
4.10 Custom Components 90
Fix list 90
4.11 System Components 90
Fix list - steel connections 90
Fix list - steel details 91
Fix list - steel modeling tools 91
Fix list - concrete components 92
New web tutorials page
7
1 New web tutorials page
You can now find Tekla Structures support videos and tutorials on the new Web tutorials web site at
All available official videos and tutorials are now collected on
this web site, and the site is available in nine languages.
You can access the Web tutorials web site also from Tekla
Structures by clicking Help > Web Tutorials.
New web tutorials page
8
Tekla Structures 18.0 Release Notes
9
2 Tekla Structures 18.0 Release Notes
Tekla Structures version 18.0 is a main version and contains many new features and fixes.
Compatibility You can open and work with existing models using Tekla Structures 18.0.
We suggest that you complete any models you have started using your current version.
Installing Tekla Structures setup creates a new subfolder for Tekla Structures 18.0.
You need Windows Administrator rights to install Tekla Structures 18.0. This ensures that all
Windows system folder
*.dll files are updated.
Tekla Open API
Release Notes
To learn about the improvements in Open API development, see the Tekla Open API Release Notes on
the Tekla Extranet under Tekla Structures > Product > Open API.
Extensions You can use extensions to expand the capabilities of Tekla Structures. These tools are enhanced and
developed rapidly and they are available through the Extensions download page on the Tekla
extranet. To view and download extensions, go to />structures-en/product/extensions/Pages/Default.aspx.
When you create or save a model in Tekla Structures 18.0, you
cannot open it in older versions of Tekla Structures.
Tekla Structures 18.0 uses .NET Framework 4.0, which is installed as
a prerequisite to the computer you are installing Tekla Structures
to. In case you already have a beta version of the .NET Framework
4.0 installed on your computer, you need to uninstall it or replace it
with the official version of the NET Framework 4.0 available in the
Microsoft web site.
Tekla Structures 18.0 Release Notes
10
Feature mapNew Features and Improvements
11
3 New Features and Improvements
3.1 Feature map
This feature map lists all the new features in Tekla Structures 18.0 and the configurations they are
available in. To navigate in the release notes, click the link in the New Feature column.
New feature
Full
Steel Detailing
Precast Concrete Detailing
Cast in Place
Engineering
Construction Management
Viewer
Drafter
General
Construction
Management module (14)
****
Changes in the cold rolled
component installation
(15)
**
Reinforced Concrete
Detailing configuration is
now called Cast in Place
(16)
**
New Russian fonts (17) ***** *
Modeling
New tool for modifying
parts (17)
*****
New tool for setting the
work plane (20)
*****
Improvements in creating
model templates (20)
******
Feature mapNew Features and Improvements
12
Improvements in inserting
reference models (22)
******
Improvements in Model
Organizer (22)
******
Examining the contents
of a reference model
********
Longer bolt and bolt
assembly names (25)
*****
Reinforcement
Reinforcing Bar Shape
Catalog (26)
*****
Improvements in
reinforcing bar diameter
handling (29)
********
Displaying reinforcement
meshes as outlines (29)
********
Improvements in Rebar
Shape Manager (30)
****
Drawings
Improvements in drawing
views (32)
***** *
Improvements in drawing
colors (36)
***** *
More flexible dimensions
and dimension marking
(37)
***** *
New tool for
dimensioning reinforcing
bar groups (39)
* *** *
Improvements in texts,
marks and associative
notes (40)
***** *
Improvements in pullout
pictures (41)
* *** *
New feature
Full
Steel Detailing
Precast Concrete Detailing
Cast in Place
Engineering
Construction Management
Viewer
Drafter
Feature mapNew Features and Improvements
13
Improvements in Rebar
mesh view creator (43)
***** *
Improvements in welds
(44)
***** *
Import and Export
New way of defining
property sets in IFC export
(48)
******
Improvements in IFC
object conversion (52)
*****
Importing from Tekla
BIMsight (55)
******
Improved reinforcement
export in Publish to Tekla
BIMsight (51)
******
Analysis & Design
Improvements in
changing model creation
method (56)
*****
Improvements in setting
analysis properties for
parts (55)
*****
Task Manager
Improvements in Task
Manager (56)
******
Steel Components
Tensioner (7) (57) ******
Offshore (9) (59) ******
Tensioner brace (13) (60) ******
Column - 2 beams (14)
(62)
******
Generation of purlins (50)
(63)
******
New feature
Full
Steel Detailing
Precast Concrete Detailing
Cast in Place
Engineering
Construction Management
Viewer
Drafter
GeneralNew Features and Improvements
14
3.2 General
Construction Management module
Construction Management module offers the same functionality as the Construction Management
configuration for fabricators, detailers, and engineers. You can acquire the Construction
Management module for any modeling configuration. The module allows you to utilize the model
information through your fabrication workflow, using the functions of Model Organizer, Task
Manager, and Clash Check Manager. Previously, all the functions were available in the Full and
Construction Management configurations only.
Squeezed tube bolted
(102) (65)
******
Concrete Components
Sandwich And Double
Wall (1) (67)
******
Sandwich Wall Horizontal
Seam (1) (69)
******
Sandwich Wall Vertical
Seam (1) (70)
******
Sandwich Wall Window
(1) (71)
******
Electric box in wall (84)
(73)
******
Concrete beam-beam
(112) (75)
******
Concrete foundation
(1030) (77)
******
New feature
Full
Steel Detailing
Precast Concrete Detailing
Cast in Place
Engineering
Construction Management
Viewer
Drafter
GeneralNew Features and Improvements
15
For more information on how to acquire the Construction Management module, contact your local
Tekla reseller.
For more
information
Introduction to Task Manager
Organizing the model
Clash Check Manager
Changes in the cold rolled component installation
In Tekla Structures 18.0 the installation and the file location of cold rolled components have
changed.
• Cold rolled components are now automatically installed to all users. The dialog box for selecting
the cold rolled components has been removed from the installation in Tekla Structures 18.0.
GeneralNew Features and Improvements
16
• Cold rolled component data files (.dat files) are now located under the Program Files, in the
\Program Files\Tekla Structures\<version>\applications\cold_rolled
folder.
Previously the data files were located under each environment, in the
\ProgramData\Tekla
Structures\<version>\environments\<environment>\profil\cr
folder.
• The cold rolled components now first search the local environment profil folder for the files
related to cold rolled components. If the files are not found, then cold rolled components search
the files from the
\applications\cold_rolled folder.
Previously cold rolled components only searched the local
profil folder.
Reinforced Concrete Detailing configuration is now called Cast in Place
The name of the Reinforced Concrete Detailing configuration has been changed to Cast in Place.
ModelingNew Features and Improvements
17
New Russian fonts
There are two new Cyrillic Russian GOST standard True Type fonts in Tekla Structures version 18.0:
• GOST 2.304-81 type A.ttf
• GOST 2.304-81 type B.ttf
Both of the fonts are located in the \ProgramData\Tekla
Structures\<version>\environments\common\fonts folder.
These fonts are needed in all those projects where you want to show text both in local and in Cyrillic
font types side by side or on top of each other, for example, in part marks or in drawing templates.
To take these fonts into use, copy them from the above mentioned folder to the
Windows\Fonts
folder through Windows Explorer, or open the font file and select Install.Also, if you are using other
than Russian language Windows, set the current language for non-Unicode programs to Russia in
Windows Control Panel > Region and Language > Administrative. This requires Windows restart.
3.3 Modeling
New tool for modifying parts
It is now fast and easy to modify the shape of parts and cuts by dragging the part edges and
surfaces using the new Modify tool. The Modify tool makes modeling more efficient as you see the
modify result immediately. You can easily make changes without having to enter any part
properties.
To start the tool:
ModelingNew Features and Improvements
18
1. Select a part.
2. Right-click and select Modify.
Tekla Structures displays the handles you can use to modify the part. The relevant dimensions are
shown when you move the mouse slowly over the part edges. To display a grid that shows the
dragging direction hold the mouse on top of a handle.
To modify:
1. Select a handle.
2. Drag the handle to a new location.
Use the Ctrl key to disable snapping, and to select and drag multiple points and edges.
For example, drag a corner of a polygon plate as shown in the image.
You can modify the shape of beams, polybeams, columns, pad footings, simple panels, simple strip
footings, slabs, and contour plates. You can also change the profile of rectangular parts by dragging
the part corners or modifying the dimensions.
Note that while you can modify the shape and the profile, there are limitations to what extent the
parts can be modified. For example, you cannot change a beam to a polygon plate.
The following image shows the different handle types:
ModelingNew Features and Improvements
19
You can control the handles using the toolbar that opens when you select a handle
and right-click. Follow the tooltips to modify the handles. To delete a handle, select it and press the
Delete key.
For more
information
Creating and modifying parts
Handle
Point handle
Point handles are located where part handles would be.
Midpoint handle
Use midpoint handles to create new point handles.
Line handle
Dimension end point
You can drag either the round handle or the arrow handle.
You can also change dimensions by selecting a dimension
end point and entering a dimension value in the dialog box
that opens when you start typing.
ModelingNew Features and Improvements
20
New tool for setting the work plane
It is now easy to set the work plane using the new work plane tool. Click View > Set Work Plane >
Using the Workplane Tool to start the tool. Move your mouse over your model. Tekla Structures
shows a preview of the work plane direction with the coordinate symbol. You can set the work plane
to any part surface.
For more
information
Work plane
Improvements in creating model templates
In Tekla Structures 18.0, you can now easily save your model as a model template using the new
File > Save as Model Template command. Previously, model templates were saved by editing the
model's
TeklaStructuresModel.xml file.
In the Save as Model Template dialog box you can select which catalogs, model subfolders,
drawing templates and report templates from the model are included in the model template.
ModelingNew Features and Improvements
21
If there are no catalogs and templates in the model folder, the options are not available. Note that
only the items located in the model folder can be included in the model template.
By default, the model template folder is saved in your environment folder. For example, if your
model environment is in
C:\ProgramData, the model template folder for the default environment
is in
C:\ProgramData\Tekla
Structures\17.1\environments\default\model_templates
.You can define a different
location using the
XS_MODEL_TEMPLATE_DIRECTORY advanced option. For example, you can set this
advanced option to point to the same location as
XS_FIRM.
When you create a new model, you can select the model template you have created from the Model
template list in the New dialog box.
For more
information
Model templates
Creating a model template
ModelingNew Features and Improvements
22
Improvements in inserting reference models
In Tekla Structures 18.0 it is now easy to extend the work area when inserting a reference model in
a model.
If the inserted reference model lies outside the work area and thus is not fully or at all visible in the
model view, Tekla Structures displays the Objects outside the work area warning message. You can
select Expand to extend the work area immediately to see the reference model in the model view.
You can also select not to extend the work area and view the reference model in the model view
later by using the Fit Work Area to Entire Model command. Ensure that you have selected to
display reference objects in the view properties.
The warning message is also displayed when inserting reinforcing bars, grid planes, distances and
sketched items that would otherwise be placed outside the current model view.
For more
information
Inserting a reference model
Improvements in Model Organizer
The following fixes and improvements are now available in Model Organizer:
• It is now easier to arrange the logical areas and object type categories by dragging and
dropping them to a new location in Model Organizer. In addition, you can now copy and paste
object type categories.
Model Organizer now shows the number of all objects in an object type category, including the
objects in the subcategories.
ModelingNew Features and Improvements
23
TT65986
• You can now create an object type category for assemblies and cast units. To change a generic
object type category to the assembly type, select the Set category for assemblies command. To
change an assembly object type category to the generic type, select the Set category for all
objects command.
TT66112
• You can now easily classify the model objects that belong to a selected Object Type category.
ModelingNew Features and Improvements
24
TT66834
• You can now define which properties are shown in the object pane for each object type
category. You can select these properties in the Properties dialog box. It is possible to map a
property to more than one report property, for example, you can map
NAME to report properties
NAME and MAINPART.NAME. You can write the these properties in the Report property column
using
; as the separator.
ModelingNew Features and Improvements
25
TT66828
• You can sort the columns in the object pane by dragging and dropping the column headings.
TT66664
• When you select an object type category, the objects in the category are now highlighted in the
model faster than before.
TT66779
• The Model Organizer export xml file now contains the GUID object identifier.
TT67707
For more
information
Organizing the model
When you open a model that has been created with Tekla
Structures 17.0 or earlier, Model Organizer needs to convert the
model to be able to use it in the newer Tekla Structures version.
After the conversion, the model cannot be used with an older
Model Organizer version anymore.
