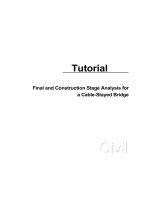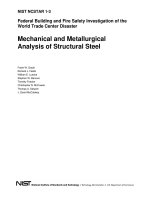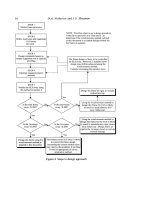Steel Bridge Construction-4 pot
Bạn đang xem bản rút gọn của tài liệu. Xem và tải ngay bản đầy đủ của tài liệu tại đây (1.4 MB, 12 trang )
Durkee, J. “Steel Bridge Construction”
Bridge Engineering Handbook.
Ed. Wai-Fah Chen and Lian Duan
Boca Raton: CRC Press, 2000
© 2000 by CRC Press LLC
Figure 45.39 Manufacturing facility for production of shop-fabricated parallel-wire strands (PWS). Prior to 1966,
parallel-wire suspension bridge cables had to be constructed wire-by-wire in the field using the aerial spinning
procedure developed by John Roebling in the mid-19th century (refer to Figures 45.25 and 45.26). In the early 1960s
a major U.S. steelwork contractor originated and developed a procedure for manufacturing and reeling parallel-
wire strands, as shown in these patent drawings. A PWS can contain up to 127 wires (see Figures 45.45 and 45.46).
(a) Plan view of PWS facility. Turntables 11 contain “left-hand” coils of wire and turntables 13 contain “right-hand”
coils, such that wire cast is balanced in the formed strand. Fairleads 23 and 25 guide the wires into half-layplates
27 and 29, followed by full layplates 31 and 32 whose guide holes delineate the hexagonal shape of final strand 41.
(b) Elevation view of PWS facility. Hexagonal die 33 contains six spring-actuated rollers that form the wires into
regular-hexagon shape; and similar roller dies 47, 49, 50, and 51 maintain the wires in this shape as PWS 41 is pulled
along by hexagonal dynamic clamp 53. The PWS is bound manually with plastic tape at about 3 ft (1 m) intervals
as it passes along between roller dies. The PWS passes across roller table 163, then across traverse carriage 168,
which is operated by traverse mechanism 161 to direct the PWS properly onto reel 159. Finally, the reeled PWS is
moved off-line for socketing. Note that wire measuring wheels 201 can be installed and used for control of strand
length.
© 2000 by CRC Press LLC
Figure 45.40 Suspended deck steelwork erection, the Newport Bridge suspension spans, Narragansett Bay, R.I.,
1968. The closing mainspan deck section is being raised into position by two cable travelers, each made up of a pair
of 36 in (0.91 m) wide-flange rolled beams that ride the cables on wooden wheels. The closing section is 40 1//2 ft
(12 m) long at top-chord level, 66 ft (20 m) wide and 16 ft (5 m) deep, and weighs about 140 tons. (Courtesy of
Bethlehem Steel Corporation.)
© 2000 by CRC Press LLC
Figure 45.41 Erection of Kansas City Southern Railway box-girder bridge, near Redland, Okla., by “launching,”
1970. This nine-span continuous box-girder bridge is 2110 ft (643 m) long, with a main span of 330 ft (101 m).
Box cross-section is 11 × 14.9 ft (3.35 × 4.54 m). The girders were launched in two “trains,” one from the north end
and one from the south end. A “launching nose” was used to carry the leading end of each girder train up onto the
skidway supports as the train was pushed out onto successive piers. Closure was accomplished at center of main
span. (Courtesy of Bethlehem Steel Corporation.)
Figure 45.41a Leading end of north girder train moves across 250 ft (76 m) span 4, approaching pier 5. Main span
330 ft (101 mm) is to right of pier 5.
© 2000 by CRC Press LLC
Figure 45.41b Launching nose rides up onto pier 5 skidway units, removing girder-train leading-end sag.
Figure 45.41c Leading end of north girder train is now supported on pier 5.
© 2000 by CRC Press LLC
Figure 45.42a Typical assumed erection loading of box-girder web panels in combined moment, shear, and trans-
verse compression.
Figure 45.42b Launch of north girder train from pier 4 to pier 5.
Figure 45.42c Negative-moment envelopes occurring simultaneously with reaction, for launch of north girder
train to pier 5.
Figure 45.42 Erection strengthening to withstand launching, Kansas City Southern Railway box-girder bridge, near
Redland, Okla. (see Figure 45.41).
© 2000 by CRC Press LLC
Figure 45.43 Erection of west arch span of twin-arch Hernando de Soto Bridge, Memphis, Tenn., 1972. The two
900 ft (274 m) continuous-truss tied-arch spans were erected by a high-tower derrick boat incorporating a pair of
barges. West-arch steelwork (shown) was cantilevered to midspan over two pile-supported falsework bents. Projecting
east-arch steelwork (at right) was then cantilevered to midspan (without falsework) and closed with falsework-
supported other half-arch. (Courtesy of Bethlehem Steel Corporation.)
© 2000 by CRC Press LLC
Figure 45.44 Closure of east side span, Commodore John Barry cantilever truss bridge, Chester, Pa., 1973. A high-
tower derrick boat (in background) started erection of trusses at both main piers, supported on falsework; then
erected top-chord travelers for main and side spans. The sidespan traveler carried steelwork erection to closure, as
shown, and the falsework bent was then removed. The east-mainspan traveler then cantilevered the steelwork
(without falsework) to midspan, concurrently with cantilever erection by the west-half mainspan traveler, and the
trusses were closed at midspan. Commodore Barry has a 1644 ft (501 m) main span, the longest cantilever span in
the U.S., and 822 ft (251 m) side spans. (Courtesy of Bethlehem Steel Corporation.)
© 2000 by CRC Press LLC
Figure 45.45 Reel of parallel-wire strand (PWS), Akashi Kaikyo suspension bridge, Kobe, Japan, 1994. Each sock-
eted PWS is made up of 127 0.206 in. (5.23 mm) wires, is 13,360 ft (4073 m) long, and weighs 96 tons. Plastic-tape
bindings secure the strand wires at 1 m intervals. Sockets can be seen on right side of reel. These PWS are the longest
and heaviest ever manufactured. (Courtesy of Nippon Steel — Kobe Steel.)
© 2000 by CRC Press LLC
Figure 45.46 Parallel-wire strand main cable, Akashi Kaikyo suspension bridge, Kobe, Japan, 1994. The main span
is 6532 ft (1991 m), by far the world’s longest. The PWS at right is being towed across the spans, supported on
rollers. The completed cable is made up of 290 PWS, making a total of 36,830 wires, and has a diameter of 44.2 in
(1122 mm) following compaction — the largest bridge cables built to date. Each 127-wire PWS is about 2-3/8 in
(60 mm) in diameter. (Courtesy of Nippon Steel — Kobe Steel.)
© 2000 by CRC Press LLC
Figure 45.47 Artist’s rendering of proposed Messina Strait suspension bridge connecting Sicily with mainland Italy.
The Messina Strait crossing has been under discussion since about 1870, under investigation since about 1955, and
under active design since about 1975. The first realistic proposals for a crossing were made in 1969 in response to
an international competition sponsored by the Italian government. There were 158 submissions — eight American,
three British, three French, one German, one Swedish, and the remaining Italian. Forty of the submissions showed
a single-span or multi-span suspension bridge. The enormous bridge shown has a single span of 10827 ft (3300 m)
and towers 1250 ft (380 m) high. The bridge construction problems for such a span would be tremendously
challenging. (Courtesy of Stretto di Messina, S.p.A.)
© 2000 by CRC Press LLC
References
1. Conditions of Contract and Forms of Tender, Agreement and Bond for Use in Connection with
Works of Civil Engineering Construction, 6th ed. (commonly known as “ICE Conditions of
Contract”), Inst. Civil Engrs. (U.K.), 1991.
2. Copp, J.I., de Vries, K., Jameson, W.H., and Jones, J. 1945. Fabrication and Erection Controls,
Rainbow Arch Bridge Over Niagara Gorge — a Symposium, Transactions ASCE, vol. 110.
3. Durkee, E.L., 1945. Erection of Steel Superstructure, Rainbow Arch Bridge Over Niagara Gorge —
A Symposium, Transactions ASCE, vol. 110.
4. Durkee, J.L., 1966. Advancements in Suspension Bridge Cable Construction, Proceedings, Interna-
tional Symposium on Suspension Bridges, Laboratorio Nacional de Engenharia Civil, Lisbon.
5. Durkee, J.L., 1972. Railway Box-Girder Bridge Erected by Launching, J. Struct. Div., ASCE, July.
6. Durkee, J.L., and Thomaides, S.S., 1977. Erection Strength Adequacy of Long Truss Cantilevers, J.
Struct. Div., ASCE, January.
7. Durkee, J.L., 1977. Needed: U.S. Standard Conditions for Contracting, J. Struct. Div., ASCE, June.
8. Durkee, J.L., 1982. Bridge Structural Innovation: A Firsthand Report, J. Prof. Act., ASCE, July.
9. Enquiry into the Basis of Design and Methods of Erection of Steel Box Girder Bridges. Final Report
of Committee, 4 vols. (commonly known as “The Merrison Report”), HMSO (London), 1973/4.
10. Feidler, L.L., Jr., 1962. Erection of the Lewiston-Queenston Bridge, Civil Engrg., ASCE, November.
11. Freudenthal, A.M., Ed., 1972. The Engineering Climatology of Structural Accidents, Proceedings
of the International Conference on Structural Safety and Reliability, Pergamon Press, Elmsford, N.Y.
12. Holgate, H., Kerry, J.G.G., and Galbraith, J., 1908. Royal Commission Quebec Bridge Inquiry
Report, Sessional Paper No. 154, vols. I and II, S.E. Dawson, Ottawa, Canada.
13. Leto, I.V., 1994. Preliminary design of the Messina Strait Bridge, Proc. Inst. Civil Engrs. (U.K.), vol.
102(3), August.
14. Petroski, H., 1993. Predicting Disaster, American Scientist, vol. 81, March.
15. Pugsley, A., 1968. The Safety of Bridges, The Structural Engineer, U.K., July.
16. Ratay, R.T., Ed., 1996. Handbook of Temporary Structures in Construction, 2nd ed., McGraw-Hill,
New York.
17. Schneider, C.C., 1905. The Evolution of the Practice of American Bridge Building, Transactions
ASCE, vol. 54.
18. Sibly, P.G. and Walker, A.C., 1977. Structural Accidents and Their Causes, Proc. Inst. Civil Engrs.
(U.K.), vol. 62(1), May.
19. Smith, D.W., 1976. Bridge Failures, Proc. Inst. Civil Engrs. (U.K.), vol. 60(1), August.









