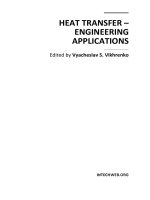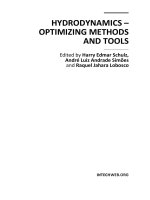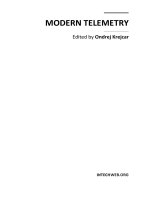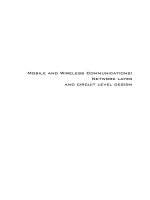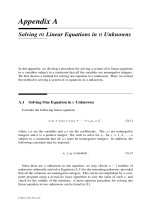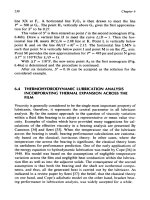Design Manual Metric 2009 Part 1 potx
Bạn đang xem bản rút gọn của tài liệu. Xem và tải ngay bản đầy đủ của tài liệu tại đây (280.89 KB, 47 trang )
Design
Manual
M 22-01
Metric
Environmental and Engineering Service Center
Design Office
Washington State Department of Transportation
Alternate Formats: Persons with disabilities may request this
information be prepared and supplied in alternate formats by
calling the Washington State Department of Transportation
ADA Accommodation Hotline collect 206-389-2839.
Persons with hearing impairments may access
Washington State Telecommunications Relay Service (TTY)
at 1-800-833-6388, or Tele-Braille at 1-800-833-6385, or
Voice at 1-800-833-6384, and ask to be connected to 360-705-7097.
Additional copies may be purchased from:
Washington State Department of Transportation
Directional Documents and Engineering Publications
PO Box 47408
Olympia, WA 98504-7408
Phone: 360-705-7430
Fax: 360-705-6861
E-mail:
Internet: Publications/
This publication is also available on CD-ROM or via Internet on the WSDOT homepage
at />Design Manual Foreword
May 2001 Metric Version Page i
Foreword
This Design Manual is a guide for our engineering personnel. It provides
policies, procedures, and methods for developing and documenting the design
of improvements to the transportation network in Washington State.
The manual supplements the engineering analyses and judgment that must be
applied to improvement and preservation projects. It provides uniform procedures
for documenting and implementing design decisions.
The designer must understand that the design environment changes rapidly, and
often without warning to the practitioner. To track every change, and to make
improvements based upon each, is not feasible. The intent of this manual is to
provide a range of recommended values for critical dimensions. Flexibility is
permitted to encourage independent design that is tailored to particular situations.
The fact that new design guidelines are added to the Design Manual through the
revision process does not imply that existing features are deficient or inherently
dangerous. Nor does it suggest or mandate immediate engineering review or
initiation of new projects.
Cost-effective and environmentally conscious design is emphasized, and
consideration of the use of the highway corridor by transit, pedestrians, and
bicyclists is included. Designers are encouraged to view the highway corridor
beyond the vehicular movement context. To accommodate multimodal use, the
guidance provided for one mode is to be appropriately adapted, as needed, at a
specific location. The movement of people, distribution of goods, and provision
of services are thereby emphasized.
The complexity of transportation design requires the designer to make fundamental
tradeoff decisions that balance competing considerations. Although weighing these
considerations adds to the complexity of design, it accounts for the needs of a
particular project and the relative priorities of various projects and programs.
Improvements must necessarily be designed and prioritized in light of finite
transportation funding.
Updating the manual is a continuing process, and revisions are issued periodically.
Questions, observations, and recommendations are invited. Page iii is provided to
encourage comments and to assure their prompt delivery. For clarification of the
content of the manual, contact the Design Office in the Olympia Service Center.
The e-mail address is
Clifford E. Mansfield, P.E.
State Design Engineer
Foreword Design Manual
Page ii Metric Version May 2001
Design Manual Comment Form
May 2000 Page iii
Comment Form
()
From: Date:
Phone:
To: WSDOT
Olympia Service Center, Design Office
Mail Stop 47329
PO Box 47329
Olympia, WA 98504-7329
Subject:
Design Manual
Comment
Comment (marked copies attached):
Preserve this original for future use • Submit copies only
Design Manual Contents
May 2001 Metric Version Page 1
Contents
Date
Division 1 General Information
120 Planning May 2000
120.01 General
120.02 References
120.03 Definitions
120.04 Legislation and Policy Development
120.05 Planning at WSDOT
120.06 Linking Transportation Plans
120.07 Linking WSDOT Planning to Programming
Division 2 Hearings, Environmental, and Permits
210 Public Involvement and Hearings December 1998
210.01 General
210.02 References
210.03 Definitions
210.04 Public Involvement
210.05 Hearings
210.06 Environmental Hearing
210.07 Corridor Hearing
210.08 Design Hearing
210.09 Access Hearing
210.10 Combined Hearings
210.11 Administrative Appeal Hearing
210.12 Documentation
220 Project Environmental Documentation June 1989
220.01 General
220.02 Definitions
220.03 Project Classification
220.04 Class I, EIS
220.05 Class II, CE
220.06 Class III, EA/Checklist
220.07 Project Reevaluation
220.08 Project Reviews
240 Permits and Approvals From Other
Governmental Agencies September 1990
240.01 General (240-13 and 14 June 1989)
240.02 United States Department of the Army-Corps of Engineers
240.03 United States Coast Guard
240.04 United States Forest Service
240.05 Federal Aviation Administration
240.06 FHWA — Western Federal Lands Highway Division
240.07 Federal Energy Regulatory Commission
240.08 Environmental Protection Agency
Contents Design Manual
Page 2 Metric Version May 2001
Date
240.09 Washington State Departments of Fisheries and Wildlife
240.10 Washington State Department of Ecology
240.11 Washington State Department of Natural Resources
240.12 Washington State Department of Labor and Industries
240.13 Local Agencies
240.14 Utility Agreements
Division 3 Project Documentation
315 Value Engineering August 1998
315.01 General
315.02 References
315.03 Definitions
315.04 Procedure
315.05 Documentation
325 Design Matrix Procedures May 2001
325.01 General
325.02 Terminology
325.03 Design Matrix Procedures
325.04 Selecting a Design Matrix
325.05 Project Type
325.06 Using a Design Matrix
330 Design Documentation, Approval, and Process Review May 2001
330.01 General
330.02 References
330.03 Purpose
330.04 Project Development
330.05 Project Definition Phase
330.06 Design Documentation
330.07 Design Approval
330.08 Process Review
Division 4 Project Design Criteria
410 Basic Design Level May 2001
410.01 General
410.02 Required Safety Basic Items of Work
410.03 Minor Safety and Minor Preservation Work
430 Modified Design Level May 2001
430.01 General
430.02 Design Speed
430.03 Roadway Widths
430.04 Ramp Lane Widths
Design Manual Contents
May 2001 Metric Version Page 3
Date
430.05 Stopping Sight Distance
430.06 Profile Grades
430.07 Cross Slope
430.08 Fill Slopes and Ditch Inslopes
430.09 Intersections
430.10 Bridges
430.11 Documentation
440 Full Design Level May 2001
440.01 General
440.02 References
440.03 Definitions
440.04 Functional Classification
440.05 Terrain Classification
440.06 Geometric Design Data
440.07 Design Speed
440.08 Traffic Lanes
440.09 Shoulders
440.10 Medians
440.11 Curbs
440.12 Parking
440.13 Pavement Type
440.14 Structure Width
440.15 Grades
Division 5 Soils and Paving
510 Investigation of Soils and Surfacing Materials November 1999
510.01 General
510.02 References
510.03 Materials Sources
510.04 Geotechnical Investigation, Design, and Reporting
510.05 Use of Geotechnical Consultants
510.06 Geotechnical Work by Others
510.07 Surfacing Report
510.08 Documentation
520 Design of Pavement Structure April 1998
520.01 Introduction (520-2 and 3 November 1999)
520.02 Estimating Tables
530 Geosynthetics April 1998
530.01 General (530-13 November 1999)
530.02 References
530.03 Geosynthetic Types and Characteristics
530.04 Geosynthetic Function Definitions and Applications
530.05 Design Approach for Geosynthetics
530.06 Design Responsibility
530.07 Documentation
Contents Design Manual
Page 4 Metric Version May 2001
Date
Division 6 Geometrics
610 Highway Capacity June 1989
610.01 General
610.02 Definitions and Symbols
610.03 Design
620 Geometric Plan Elements April 1998
620.01 General 620-1 May 2001)
620.02 References (620-2 and 3 April 1998)
620.03 Definitions (620-4 November 1999)
620.04 Horizontal Alignment
620.05 Distribution Facilities
620.06 Number of Lanes and Arrangement
620.07 Pavement Transitions
620.08 Procedures
620.09 Documentation
630 Geometric Profile Elements April 1998
630.01 General (630-2 May 2001)
630.02 References
630.03 Vertical Alignment
630.04 Coordination of Vertical and Horizontal Alignments
630.05 Airport Clearance
630.06 Railroad Crossings
630.07 Procedures
630.08 Documentation
640 Geometric Cross Section May 2001
640.01 General
640.02 References
640.03 Definitions
640.04 Roadways
640.05 Superelevation
640.06 Medians and Outer Separations
640.07 Roadsides
640.08 Roadway Sections
640.09 Documentation
650 Sight Distance April 1998
650.01 General (650-3 June 1999)
650.02 References (650-4 November 1999)
650.03 Definitions (650-8 May 2000)
650.04 Passing Sight Distance (650-9 May 2001)
650.05 Stopping Sight Distance
650.06 Decision Sight Distance
Design Manual Contents
May 2001 Metric Version Page 5
Date
Division 7 Roadside Safety Elements
700 Roadside Safety August 1997
700.01 General (700-1, 2, and 5 May 2001)
700.02 References (700-3 April 1998)
700.03 Definitions (700-8 June 1999)
700.04 Clear Zone
700.05 Hazards to be Considered for Mitigation
700.06 Median Considerations
700.07 Other Roadside Safety Features
700.08 Documentation
710 Traffic Barriers May 2000
710.01 General
710.02 References
710.03 Definitions
710.04 Project Requirements
710.05 Barrier Design
710.06 Beam Guardrail
710.07 Cable Barrier
710.08 Concrete Barrier
710.09 Special Use Barriers
710.10 Redirectional Land Forms
710.11 Bridge Rails
710.12 Other Barriers
710.13 Documentation
720 Impact Attenuator Systems June 1999
720.01 Impact Attenuator Systems
720.02 Design Criteria
720.03 Selection
720.04 Documentation
Division 8 Traffic Safety Elements
810 Construction Work Zone Traffic Control Strategy December 1994
810.01 General
810.02 References
810.03 Definitions
810.04 Construction Work Zone Traffic Control Strategy
810.05 Procedures
820 Signing November 1999
820.01 General
820.02 References
820.03 Design Components
820.04 Overhead Installation
820.05 Mileposts
820.06 Guide Sign Plan
820.07 Documentation
Contents Design Manual
Page 6 Metric Version May 2001
Date
830 Delineation May 2000
830.01 General
830.02 References
830.03 Pavement Markings
830.04 Guide Posts
830.05 Barrier Delineation
830.06 Wildlife Warning Reflectors
830.07 Documentation
840 Illumination May 2000
840.01 General
840.02 References
840.03 Definitions
840.04 Required Illumination
840.05 Additional Illumination
840.06 Design Criteria
840.07 Documentation
850 Traffic Control Signals May 2001
850.01 General
850.02 References
850.03 Definitions
850.04 Procedures
850.05 Signal Warrants
850.06 Conventional Traffic Signal Design
850.07 Documentation
860 Intelligent Transportation Systems November 1999
860.01 General
860.02 References
860.03 Traffic Data Collection
860.04 Traffic Flow Control
860.05 Motorist Information
860.06 Documentation
Division 9 Interchanges and Intersections
910 Intersections at Grade May 2001
910.01 General
910.02 References
910.03 Definitions
910.04 Design Considerations
910.05 Design Vehicle
910.06 Right-Turn Corners
910.07 Channelization
910.08 Roundabouts
910.09 U-turns
910.10 Sight Distance at Intersections
910.11 Traffic Control at Intersections
Design Manual Contents
May 2001 Metric Version Page 7
Date
910.12 Interchange Ramp Terminals
910.13 Procedures
910.14 Documentation
920 Road Approaches April 1998
920.01 General (920-5 and 6 November 1999)
920.02 References (920-8 and 9 May 2001)
920.03 Definitions
920.04 Design Considerations
920.05 Road Approach Connection Category
920.06 Road Approach Design Template
920.07 Sight Distance
920.08 Road Approach Spacing and Corner Clearance
920.09 Drainage Requirements
920.10 Procedures
920.11 Documentation
930 Railroad Grade Crossings June 1989
930.01 General (930-4, 6 through 12 March 1994)
930.02 References
930.03 Plans
930.04 Traffic Control Systems
930.05 Stopping Lanes
930.06 Types of Crossing Surfaces
930.07 Crossing Closure
930.08 Traffic Controls During Construction and Maintenance
930.09 Railroad Grade Crossing Orders
930.10 Longitudinal Easements From Railroad
940 Traffic Interchanges June 1999
940-01 General (940-4 May 2001)
940.02 References (940-5 through 7 May 2000)
940.03 Definitions (940-10 November 1999)
940.04 Interchange Design (940-15, 17 through 20 May 2000)
940.05 Ramps (940-23 through 32 May 2000)
940.06 Interchange Connections
940.07 Ramp Terminal Intersections at Crossroads
940.08 Interchanges on Two-Lane Highways
940.09 Interchange Plans
940.10 Documentation
960 Median Crossovers August 1997
960.01 General
960.02 Analysis
960.03 Design
960.04 Approval
960.05 Documentation
Contents Design Manual
Page 8 Metric Version May 2001
Date
Division 10 Auxiliary Facilities
1010 Auxiliary Lanes November 1999
1010.01 General (1010-2 and 8 May 2001)
1010.02 References
1010.03 Definitions
1010.04 Climbing Lanes
1010.05 Passing Lanes
1010.06 Slow Moving Vehicle Turnouts
1010.07 Shoulder Driving for Slow Vehicles
1010.08 Emergency Escape Ramps
1010.09 Chain-Up Areas
1010.10 Documentation
1020 Bicycle Facilities May 2001
1020.01 General
1020.02 References
1020.03 Definitions
1020.04 Planning
1020.05 Design
1020.06 Documentation
1025 Pedestrian Design Considerations May 2001
1025.01 General
1025.02 References
1025.03 Definitions
1025.04 Policy
1025.05 Pedestrian Human Factors
1025.06 Pedestrian Activity Generators
1025.07 Pedestrian Facility Design
1025.08 Documentation
1030 Safety Rest Areas and Travel Services June 1999
1030.01 General (1030-3 through 5 November 1999)
1030.02 References
1030.03 Documentation
1040 Weigh Sites May 2000
1040.01 General
1040.02 Definitions
1040.03 Planning, Development, and Responsibilities
1040.04 Permanent Facilities
1040.05 Portable Facilities
1040.06 Shoulder Sites
1040.07 Federal Participation
1040.08 Procedures
1040.09 Documentation
Design Manual Contents
May 2001 Metric Version Page 9
Date
1050 High Occupancy Vehicle Priority Treatment June 1995
1050.01 General
1050.02 Definitions
1050.03 References
1050.04 Preliminary Design and Planning
1050.05 Operations
1050.06 Design Criteria
1050.07 Arterial HOV
1060 Transit Benefit Facilities December 1991
1060.01 Introduction (1060-14 March 1994)
1060.02 Definitions (1060-16 through 22 March 1994)
(1060-19 November 1997)
1060.03 Park and Ride Lots (1060-23 and 24 July 1994)
1060.04 Transfer/Transit Centers (1060-25 through 34 March 1994)
1060.05 Bus Stops and Pullouts (1060-35 and 36 July 1994)
1060.06 Passenger Amenities (1060-37 and 38 March 1994)
1060.07 Roadway and Vehicle Design Criteria Characteristics
1060.08 Intersection Radii
1060.09 Disabled Accessibility
1060.10 References
Division 11 Structures
1110 Site Data for Structures April 1998
1110.01 General (1110-3 through 5 November 1999)
1110.02 References
1110.03 Required Data for All Structures
1110.04 Additional Data for Waterway Crossings
1110.05 Additional Data for Grade Separations
1110.06 Additional Data for Widenings
1110.07 Documentation
1120 Bridges May 2000
1120.01 General
1120.02 References
1120.03 Bridge Location
1120.04 Bridge Site Design Elements
1120.05 Documentation
1130 Retaining Walls and Steep Reinforced Slopes December 1998
1130.01 References (1130-1 November 1999)
1130.02 General (1130-4 through 13 May 2001)
1130.03 Design Principles
1130.04 Design Requirements
1130.05 Guidelines for Wall/Slope Selection
1130.06 Design Responsibility and Process
1130.07 Documentation
Contents Design Manual
Page 10 Metric Version May 2001
Date
1140 Noise Barriers December 1998
1140.01 General
1140.02 References
1140.03 Design
1140.04 Procedures
1140.05 Documentation
Division 12 Hydraulics
1210 Hydraulic Design December 1998
1210.01 General (1210-2 May 2001)
1210.02 References
1210.03 Hydraulic Considerations
1210.04 Safety Considerations
1210.05 Design Responsibility
Division 13 Roadside Development
1300 Roadside Development and Highway Beautification June 1999
1300.01 General
1300.02 References
1300.03 Roadside Classification Plan
1300.04 Roadside Manual
1300.05 Design Requirements
1300.06 Documentation
1300.07 Design Recommendations
1310 Contour Grading June 1999
1310.01 General
1310.02 References
1310.03 Procedures
1310.04 Recommendations
1320 Vegetation June 1999
1320.01 General
1320.02 References
1320.03 Discussion
1320.04 Recommendations
1320.05 Design Guidelines
1320.06 Documentation
1330 Irrigation June 1999
1330.01 General
1330.02 References
1330.03 Design Considerations
1350 Soil Bioengineering May 2000
1350.01 General
1350.02 References
1350.03 Uses
1350.04 Design Responsibilities and Considerations
1350.05 Documentation
Design Manual Contents
May 2001 Metric Version Page 11
Date
Division 14 Right of Way and Access Control
1410 Right of Way Considerations June 1999
1410.01 General
1410.02 References
1410.03 Special Features
1410.04 Easements and Permits
1410.05 Programming for Funds
1410.06 Appraisal and Acquisition
1410.07 Transactions
1410.08 Documentation
1420 Access Control Design Policy June 1989
1420.01 General (1420-4 March 1994)
1420.02 Full Access Control Criteria (1420-11 through 21 March 1994)
1420.03 Partial Access Control Criteria
1420.04 Modified Access Control Criteria
1420.05 Access Approaches
1420.06 Approaches Between Limited Access
Highways and Adjacent Railroads
1420.07 Frontage Roads
1420.08 Multiple Use of Right of Way for Nonhighway Purposes
1420.09 Modifications to Established Limited Access Plans
1425 Access Point Decision Report May 2000
1425.01 General
1425.02 References
1425.03 Definitions
1425.04 Procedures
1425.05 Access Point Decision Report and Supporting Analyses
1425.06 Documentation
1430 Development of Access Control June 1989
1430.01 General
1430.02 Access Report
1430.03 Access Hearing
1440 Surveying and Mapping June 1999
1440.01 General (1440-2 May 2001)
1440.02 References
1440.03 Procedures
1440.04 Datums
1440.05 Global Positioning System
1440.06 WSDOT Monument Database
1440.07 Geographic Information System
1440.08 Photogrammetric Surveys
1440.09 Documentation
Contents Design Manual
Page 12 Metric Version May 2001
Date
1450 Monumentation May 2001
1450.01 General
1450.02 References
1450.03 Definitions
1450.04 Control Monuments
1450.05 Alignment Monuments
1450.06 Property Corners
1450.07 Other Monuments
1450.08 Documentation
1450.09 Filing Requirements
1460 Fencing June 1999
1460.01 General
1460.02 References
1460.03 Design Criteria
1460.04 Fencing Types
1460.05 Gates
1460.06 Procedure
1460.07 Documentation
Index May 2001
Design Manual Contents
May 2001 Metric Version Page 13
Figures
Figure
Number Title Page Last Date
120-1 Planning Organizations 120-3 May 2000
120-2 Transportation Plan Relationships 120-17 May 2000
120-3 RTIP, MTIP, and STIP Development Process 120-18 May 2000
120-4 Planning and Programming Links 120-19 May 2000
210-1 Sequence for a Hearing 210-16 December 1998
220-1 Environmental Process Flow Chart 220-14 June 1989
240-1a Permits and Approvals 240-11 September 1990
240-1b Permits and Approvals 240-12 September 1990
240-2 FAA Notice Requirement Related to Highways 240-13 June 1989
240-3 DNR Area Management Units 240-14 June 1989
315-1 Eight-Phase Job Plan for VE Studies 315-5 August 1998
315-2 Request for Value Engineering Study 315-6 August 1998
315-3 VE Study Team Tools 315-7 August 1998
325-1 Design Matrix Selection Guide 325-4 May 2001
325-2a NHS Highways in Washington 325-6 May 2001
325-2b NHS Highways in Washington 325-7 May 2001
325-3a Preservation Program 325-8 May 2001
325-3b Improvement Program 325-9 May 2001
325-3c Improvement Program (continued) 325-10 May 2001
325-4 Design Matrix 1 — Interstate Routes (Main Line) 325-11 May 2001
325-5 Design Matrix 2 — Interstate Interchange Areas 325-12 May 2001
325-6 Design Matrix 3 — NHS Routes (Main Line) 325-13 May 2001
325-7 Design Matrix 4 — Non-Interstate Interchange Areas 325-14 May 2001
325-8 Design Matrix 5 — Non-NHS Routes 325-15 May 2001
330-1 Design Approval Level 330-7 May 2001
330-2 Reviews and Approvals 330-8 May 2001
330-3a Reviews and Approvals, Design 330-9 May 2001
330-3b Reviews and Approvals, Design (continued) 330-10 May 2001
330-4 PS&E Process Approvals 330-11 May 2001
330-5a Sample Project Analysis 330-12 May 2001
330-5b Sample Project Analysis 330-13 May 2001
330-6 Sample Evaluate Upgrade (EU) 330-14 May 2001
430-1 Turning Ramp Lane Widths Modified Design Level 430-1 May 2001
430-2 Design Vehicles Modified Design Level 430-3 May 2001
430-3 Modified Design Level for Multilane Highways and Bridges 430-4 May 2001
430-4 Modified Design Level for Two-Lane Highways and Bridges 430-5 May 2001
430-5 Minimum Total Roadway Widths for Two-Lane
Highway Curves 430-6 November 1997
Contents Design Manual
Page 14 Metric Version May 2001
Figure
Number Title Page Last Date
430-6 Minimum Total Roadway Widths for Two-Lane
Highway Curves, ∆<90˚ — Modified Design Level 430-7 May 2001
430-7 Evaluation for Stopping Sight Distance for Crest Vertical
Curves — Modified Design Level 430-8 May 2001
430-8 Evaluation for Stopping Sight Distance for Horizontal
Curves — Modified Design Level 430-9 May 2001
430-9 Main Line Roadway Sections — Modified Design Level 430-10 May 2001
430-10 Ramp Roadway Sections — Modified Design Level 430-11 May 2001
440-1 Desirable Design Speed 440-4 May 2001
440-2 Minimum Shoulder Width 440-5 May 2001
440-3 Shoulder Width for Curb 440-6 May 2001
440-4 Geometric Design Data, Interstate 440-9 May 2001
440-5a Geometric Design Data, Principle Arterial 440-10 May 2001
440-5b Geometric Design Data, Principle Arterial 440-11 May 2001
440-6a Geometric Design Data, Minor Arterial 440-12 May 2001
440-6b Geometric Design Data, Minor Arterial 440-13 May 2001
440-7a Geometric Design Data, Collector 440-14 May 2001
440-7b Geometric Design Data, Collector 440-15 May 2001
510-1 Material Source Development Plan 510-16 November 1999
520-1 Estimating — Miscellaneous Tables 520-2 November 1999
520-2a Estimating — Asphalt Concrete Pavement and Asphalt
Distribution Tables 520-3 November 1999
520-2b Estimating — Asphalt Concrete Pavement and Asphalt
Distribution Tables 520-4 April 1998
520-3 Estimating — Bituminous Surface Treatment 520-5 April 1998
520-4 Estimating — Base and Surfacing Typical Section
Formulae and Example 520-6 April 1998
520-5a Estimating — Base and Surfacing Quantities 520-7 April 1998
520-5b Estimating — Base and Surfacing Quantities 520-8 April 1998
520-5c Estimating — Base and Surfacing Quantities 520-9 April 1998
520-5d Estimating — Base and Surfacing Quantities 520-10 April 1998
520-5e Estimating — Base and Surfacing Quantities 520-11 April 1998
520-5f Estimating — Base and Surfacing Quantities 520-12 April 1998
520-5g Estimating — Base and Surfacing Quantities 520-13 April 1998
520-5h Estimating — Base and Surfacing Quantities 520-14 April 1998
530-1 Selection Criteria for Geotextile Class 530-3 April 1998
530-2 Maximum Sheet Flow Lengths for Silt Fences 530-8 April 1998
530-3 Maximum Contributing Area for Ditch and
Swale Applications 530-8 April 1998
530-4 Design Process for Drainage and Erosion Control
Geotextiles and Nonstandard Applications 530-12 April 1998
530-5 Design Process for Separation, Soil Stabilization,
and Silt Fence 530-13 November 1999
530-6a Examples of Various Geosynthetics 530-14 April 1998
530-6b Examples of Various Geosynthetics 530-15 April 1998
530-7a Geotextile Application Examples 530-16 April 1998
530-7b Geotextile Application Examples 530-17 April 1998
Design Manual Contents
May 2001 Metric Version Page 15
Figure
Number Title Page Last Date
530-7c Geotextile Application Examples 530-18 April 1998
530-7d Geotextile Application Examples 530-19 April 1998
530-8 Definition of Slope Length 530-20 April 1998
530-9 Definition of Ditch or Swale Storage Length
and Width 530-21 April 1998
530-10 Silt Fences for Large Contributing Area 530-22 April 1998
530-11 Silt Fence End Treatment 530-23 April 1998
530-12 Gravel Check Dams for Silt Fences 530-24 April 1998
610-1 Type of Area and Appropriate Level of Service 610-3 June 1989
610-2 Adjustment Factor for Type of Multilane Highway and
Development Environment, f
E
610-3 June 1989
610-3 Maximum ADT vs. Level of Service and Type of Terrain
for Two-Lane Rural Highways 610-4 June 1989
610-4 Service Flow Rate per Lane (SFL) for Multilane Highways 610-5 June 1989
610-5 Peak-Hour Factors 610-6 June 1989
610-6 Service Flow Rates per Lane (SFL) for Freeways 610-6 June 1989
620-1a Alignment Examples 620-6 April 1998
620-1b Alignment Examples 620-7 April 1998
620-1c Alignment Examples 620-8 April 1998
630-1a Coordination of Horizontal and Vertical Alignments 630-4 April 1998
630-1b Coordination of Horizontal and Vertical Alignments 630-5 April 1998
630-1c Coordination of Horizontal and Vertical Alignments 630-6 April 1998
630-2 Grade Length 630-7 April 1998
630-3 Grading at Railroad Crossings 630-8 April 1998
640-1 Minimum Radius for Normal Crown Section 640-5 May 2001
640-2 Side Friction Factor 640-5 May 2001
640-3 Divided Highway Roadway Sections 640-10 May 2001
640-4 Undivided Multilane Highway Roadway Sections 640-11 May 2001
640-5 Two-Lane Highway Roadway Sections 640-12 May 2001
640-6a Ramp Roadway Sections 640-13 May 2001
640-6b Ramp Roadway Sections 640-14 May 2001
640-7a Traveled Way Width for Two-Way Two-Lane
Turning Roadways 640-15 May 2001
640-7b Traveled Way Width for Two-Way Two-Lane
Turning Roadways 640-16 May 2001
640-8a Traveled Way Width for Two-Lane One-Way
Turning Roadways 640-17 May 2001
640-8b Traveled Way Width for Two-Lane One-Way
Turning Roadways 640-18 May 2001
640-9a Traveled Way Width for One-Lane Turning Roadways 640-19 May 2001
640-9b Traveled Way Width for One-Lane Turning Roadways 640-20 May 2001
640-9c Traveled Way Width for One-Lane Turning Roadways 640-21 May 2001
640-10a Shoulder Details 640-22 May 2001
640-10b Shoulder Details 640-23 May 2001
640-11a Superelevation Rates (10% Max) 640-24 May 2001
640-11b Superelevation Rates (6% Max) 640-25 May 2000
640-11c Superelevation Rates (8% Max) 640-26 May 2001
Contents Design Manual
Page 16 Metric Version May 2001
Figure
Number Title Page Last Date
640-12 Superelevation Rates for Turning Roadways
at Intersections 640-27 May 2001
640-13a Superelevation Transitions for Highway Curves 640-28 May 2001
640-13b Superelevation Transitions for Highway Curves 640-29 May 2001
640-13c Superelevation Transitions for Highway Curves 640-30 May 2001
640-13d Superelevation Transitions for Highway Curves 640-31 May 2001
640-13e Superelevation Transitions for Highway Curves 640-32 May 2001
640-14a Superelevation Transitions for Ramp Curves 640-33 May 2001
640-14b Superelevation Transitions for Ramp Curves 640-34 May 2001
640-15a Divided Highway Median Sections 640-35 May 2001
640-15b Divided Highway Median Sections 640-36 May 2001
640-15c Divided Highway Median Sections 640-37 May 2001
640-16a Roadway Sections in Rock Cuts Design A 640-38 May 2001
640-16b Roadway Sections in Rock Cuts Design B 640-39 May 2001
640-17 Roadway Sections With Stepped Slopes 640-40 May 2001
640-18a Bridge End Slopes 640-41 May 2001
640-18b Bridge End Slopes 640-42 May 2001
650-1 Passing Sign Distance 650-1 April 1998
650-2 Design Stopping Sight Distance 650-3 June 1999
650-3 Existing Stopping Sight Distance 650-3 June 1999
650-4 Design Stopping Sight Distance on Grades 650-3 June 1999
650-5 Decision Sight Distance 650-5 April 1998
650-6 Passing Sight Distance for Crest Vertical Curves 650-6 April 1998
650-7 Stopping Sight Distance for Crest Vertical Curves 650-7 April 1998
650-8 Stopping Sight Distance for Sag Vertical Curves 650-8 May 2000
650-9 Horizontal Stopping Sight Distance 650-9 May 2001
700-1 Design Clear Zone Distance Table 700-8 June 1999
700-2 Design Clear Zone Inventory Form 700-9 August 1997
700-3 Recovery Area 700-11 August 1997
700-4 Design Clear Zone for Ditch Sections 700-12 August 1997
700-5 Guidelines for Embankment Barrier 700-13 August 1997
700-6 Mailbox Location and Turnout Design 700-14 August 1997
700-7 Warrants for Median Barrier 700-15 August 1997
700-8 Glare Screens 700-16 August 1997
710-1 Type 7 Bridge Rail Upgrade Criteria 710-3 May 2000
710-2 Longitudinal Barrier Deflection 710-4 May 2000
710-3 Longitudinal Barrier Flare Rates 710-5 May 2000
710-4 Guardrail Locations on Slopes 710-6 May 2000
710-5 Old Type 3 Anchor 710-8 May 2000
710-6 Guardrail Connections 710-9 May 2000
710-7 Transitions and Connections 710-10 May 2000
710-8 Concrete Barrier Shapes 710-12 May 2000
710-9 Single Slope Concrete Barrier 710-13 May 2000
710-10 Safety Shaped Concrete Bridge Rail Retrofit 710-16 May 2000
710-11a Barrier Length of Need 710-18 May 2000
710-11b Barrier Length of Need 710-19 May 2000
710-11c Barrier Length of Need on Curves 710-20 May 2000
Design Manual Contents
May 2001 Metric Version Page 17
Figure
Number Title Page Last Date
710-12 Beam Guardrail Post Installation 710-21 May 2000
710-13 Beam Guardrail Terminals 710-22 May 2000
710-14 Cable Barrier Locations on Slopes 710-23 May 2000
710-15 Thrie Beam Bridge Rail Retrofit Criteria 710-24 May 2000
720-1 Impact Attenuator Sizes 720-4 June 1999
720-2a Impact Attenuator Systems Permanent Installations 720-6 June 1999
720-2b Impact Attenuator Systems Permanent Installations 720-7 June 1999
720-2c Impact Attenuator Systems Permanent Installations 720-8 June 1999
720-3 Impact Attenuator Systems Work Zone Installations 720-9 June 1999
720-4a Impact Attenuator Systems — Older Systems 720-10 June 1999
720-4b Impact Attenuator Systems — Older Systems 720-11 June 1999
720-5 Impact Attenuator Comparison 720-12 June 1999
820-1a Sign Support Locations 820-5 November 1999
820-1b Sign Support Locations 820-6 November 1999
820-2 Wood Posts 820-7 November 1999
820-3 Steel Posts 820-8 November 1999
820-4 Laminated Wood Box Posts 820-9 November 1999
830-1 Pavement Marking Material Guide 830-6 May 2000
830-2 Guide Post Placement 830-7 May 2000
830-3 Wildlife Reflectors on a Tangent Section 830-8 May 2000
830-4 Wildlife Reflectors on the Outside of the Curve 830-8 May 2000
840-1 Freeway Lighting Applications 840-11 May 2000
840-2 Freeway Lighting Applications 840-12 May 2000
840-3 Roadway Lighting Applications 840-13 May 2000
840-4 Roadway Lighting Applications 840-14 May 2000
840-5 Roadway Lighting Applications 840-15 May 2000
840-6 Light Levels and Uniformity Ratio 840-16 May 2000
840-7 Light Standard Locations 840-17 May 2000
840-8 Light Standard heights, Conductor, and Conduit Properties 840-18 May 2000
840-9a Line Loss Calculations 840-19 May 2000
840-9b Line Loss Calculations 840-20 May 2000
840-10a Illumination Calculation Example 840-21 May 2000
840-10b Illumination Calculation Example 840-22 May 2000
840-10c Illumination Calculation Example 840-23 May 2000
840-10d Illumination Calculation Example 840-24 May 2000
850-1 Signal Display Maximum Heights 850-13 May 2001
850-2 Signal Display Areas 850-14 May 2001
850-3 Responsibility for Facilities 850-17 May 2001
850-4 Standard Intersection Movements and Head Numbers 850-18 May 2001
850-5 Phase Diagrams-Four Way Intersections 850-19 May 2001
850-6 Turn Lane Configuration Preventing Concurrent Phasing
Double Left Turn Channelization 850-20 May 2001
850-7 Railroad Preemption Phasing 850-21 May 2001
850-8a Pedestrian Push Button Locations 850-22 May 2001
850-8b Pedestrian Push Button Locations 850-23 May 2001
850-9 Dilemma Zone Loop Placement 850-24 May 2001
850-10 Railroad Queue Clearance 850-25 May 2001
Contents Design Manual
Page 18 Metric Version May 2001
Figure
Number Title Page Last Date
850-11a Intersections With Railroad Crossings 850-26 May 2001
850-11b Intersections With Railroad Crossings 850-27 May 2001
850-12a Traffic Signal Display Placements 850-28 May 2001
850-12b Traffic Signal Display Placements 850-29 May 2001
850-12c Traffic Signal Display Placements 850-30 May 2001
850-12d Traffic Signal Display Placements 850-31 May 2001
850-12e Traffic Signal Display Placements 850-32 May 2001
850-13 Mast Arm Signal Moment and Foundation Depths 850-33 May 2001
850-14a Strain Pole and Foundation Selection Procedure 850-34 May 2001
850-14b Strain Pole and Foundation Selection Procedure 850-35 May 2001
850-15 Strain Pole and Foundation Selection Example 850-36 May 2001
850-16 Conduit and Conductor Sizes 850-37 May 2001
910-1 Minimum Intersection Spacing 910-4 May 2001
910-2 Design Vehicle Types 910-4 May 2001
910-3 Intersection Design Vehicle 910-5 May 2001
910-4 Left-Turn Storage With Trucks (ft) 910-7 May 2001
910-5 U-Turn Spacing 910-10 May 2001
910-6 Sight Distance for Turning Vehicles 910-11 May 2001
910-7a Turning Path Template 910-14 May 2001
910-7b Turning Path Template 910-15 May 2001
910-7c Turning Path Template 910-16 May 2001
910-8 Right-Turn Corner 910-17 May 2001
910-9a Left-Turn Storage Guidelines (Two-Lane, Unsignalized) 910-18 May 2001
910-9b Left-Turn Storage Guidelines (Four-Lane, Unsignalized) 910-19 May 2001
910-10a Left-Turn Storage Length (Two-Lane, Unsignalized) 910-20 May 2001
910-10b Left-Turn Storage Length (Two-Lane, Unsignalized) 910-21 May 2001
910-10c Left-Turn Storage Length (Two-Lane, Unsignalized) 910-22 May 2001
910-11a Median Channelization (Widening) 910-23 May 2001
910-11b Median Channelization — Median Width 23 ft to 26 ft 910-24 May 2001
910-11c Median Channelization — Median Width of More Than 26 ft 910-25 May 2001
910-11d Median Channelization (Minor Intersection) 910-26 May 2001
910-11e Median Channelization (Two-Way Left-Turn Lane) 910-27 May 2001
910-12 Right-Turn Lane Guidelines 910-28 May 2001
910-13 Right-Turn Pocket and Right-Turn Taper 910-29 May 2001
910-14 Right-Turn Lane 910-30 May 2001
910-15 Acceleration Lane 910-31 May 2001
910-16a Traffic Island Designs 910-32 May 2001
910-16b Traffic Island Designs (Compound Curve) 910-33 May 2001
910-16c Traffic Island Designs 910-34 May 2001
910-17 U-Turn Locations 910-35 May 2001
910-18a Sight Distance for Grade Intersection With Stop Control 910-36 May 2001
910-18b Sight Distance at Intersections 910-37 May 2001
920-1 Road Approach Design Templates 920-3 April 1998
920-2 Minimum Corner Clearance 920-4 April 1998
920-3 Noncommercial Approach Design Template A 920-5 November 1999
920-4 Noncommercial Approach Design Template B and C 920-6 November 1999
Design Manual Contents
May 2001 Metric Version Page 19
Figure
Number Title Page Last Date
920-5 Commercial Approach — Single Approach
Design Template D 920-7 April 1998
920-6 Road Approach Sight Distance 920-8 May 2001
920-7 Road Approach Spacing and Corner Clearance 920-9 May 2001
930-1 M Sight Distance at Railroad Crossing 930-4 March 1994
930-2 Guidelines for Railroad Crossing Protection 930-5 June 1989
930-3 M Typical Pullout Lane at Railroad Crossing 930-6 March 1994
930-4 M Railroad Crossing Plan for Washington Utilities and
Transportation Commission 930-7 March 1994
930-5 M Longitudinal Easement Cross Sections 930-8 March 1994
930-1 Sight Distance at Railroad Crossing 930-9 March 1994
930-3 Typical Pullout Lane at Railroad Crossing 930-10 March 1994
930-4 Railroad Crossing Plan for Washington Utilities and
Transportation Commission 930-11 March 1994
930-5 Longitudinal Easement Cross Sections 930-12 March 1994
940-1 Ramp Design Speed 940-4 May 2001
940-2 Maximum Ramp Grade 940-5 May 2000
940-3 Ramp Widths 940-5 May 2000
940-4 Basic Interchange Patterns 940-11 June 1999
940-5 Minimum Ramp Terminal Spacing 940-12 June 1999
940-6a Lane Balance 940-13 June 1999
940-6b Lane Balance 940-14 June 1999
940-7 Main Line Lane Reduction Alternatives 940-15 May 2000
940-8 Acceleration Lane Length 940-16 June 1999
940-9a On-Connection (Single-Lane, Taper Type) 940-17 May 2000
940-9b On-Connection (Single-Lane, Parallel Type) 940-18 May 2000
940-9c On-Connection (Two-Lane, Parallel Type) 940-19 May 2000
940-9d On-Connection (Two-Lane, Taper Type) 940-20 May 2000
940-10 Deceleration Lane Length 940-21 June 1999
940-11 Gore Area Characteristics 940-22 June 1999
940-12a Off-Connection (Single Lane, Taper Type) 940-23 May 2000
940-12b Off-Connection (Single Lane, Parallel Type) 940-24 May 2000
940-12c Off-Connection (Single-Lane, One Lane Reduction 940-25 May 2000
940-12d Off-Connection (Two-Lane, Taper Type) 940-26 May 2000
940-12e Off-Connection (Two-Lane, Parallel Type) 940-27 May 2000
940-13a Collector Distributor (Outer Separations) 940-28 May 2000
940-13b Collector Distributor (Off-Connections) 940-29 May 2000
940-13c Collector Distributor (On-Connections) 940-30 May 2000
940-14 Loop Ramps Connections 940-31 May 2000
940-15 Length of Weaving Sections 940-32 May 2000
940-16 Temporary Ramps 940-33 June 1999
940-17 Interchange Plan 940-34 June 1999
1010-1 Rolling Resistance 1010-4 November 1999
1010-2a Performance for Heavy Trucks 1010-6 November 1999
1010-2b Speed Reduction Example 1010-7 November 1999
1010-3 Level of Service — Multilane 1010-8 May 2001
Contents Design Manual
Page 20 Metric Version May 2001
Figure
Number Title Page Last Date
1010-4 Auxiliary Climbing Lane 1010-9 November 1999
1010-5 Warrant for Passing Lanes 1010-10 November 1999
1010-6 Auxiliary Passing Lane 1010-11 November 1999
1010-7 Slow Moving Vehicle Turnout 1010-12 November 1999
1010-8 Typical Emergency Escape Ramp 1010-13 November 1999
1010-9 Chain-Up/Chain-Off Area 1010-14 November 1999
1020-1 Shared Use Path 1020-3 May 2001
1020-2 Bike Lane 1020-4 May 2001
1020-3 Shared Roadway 1020-4 May 2001
1020-4 Signed Shared Roadway (Designated Bike Route) 1020-5 May 2001
1020-5 Obstruction Marking 1020-8 May 2001
1020-6 Midblock Type Shared Use Path Crossing 1020-9 May 2001
1020-7 Typical Redesign of a Diagonal Midblock Crossing 1020-10 May 2001
1020-8 Adjacent Shared Use Path Intersection 1020-11 May 2001
1020-9 Railroad Crossing for Shared Used Path 1020-12 May 2001
1020-10 Bicycle Design Speeds 1020-13 May 2001
1020-11 Bikeway Curve Widening 1020-13 May 2001
1020-12 R Value and Subsurfacing Needs 1020-14 May 2001
1020-13 Two-Way Shared Use Path on Separate Right of Way 1020-18 May 2001
1020-14 Two-Way Shared Use Path Adjacent to Roadway 1020-19 May 2001
1020-15 Typical Bike Lane Cross Sections 1020-20 May 2001
1020-16 Bikeways on Highway Bridges 1020-21 May 2001
1020-17 Refuge Area 1020-22 May 2001
1020-18 At-Grade Railroad Crossings 1020-23 May 2001
1020-19 Stopping Sight Distance 1020-24 May 2001
1020-20 Sight Distance for Crest Vertical Curves 1020-25 May 2001
1020-21 Lateral Clearance on Horizontal Curves 1020-26 May 2001
1020-22 Typical Bicycle/Auto Movements at Intersections
of Multilane Streets 1020-27 May 2001
1020-23a Bicycle Crossing of Interchange Ramp 1020-28 May 2001
1020-23b Bicycle Crossing of Interchange Ramp 1020-29 May 2001
1020-24 Bike Lanes Approaching Motorists’ Right-Turn-Only Lanes 1020-30 May 2001
1020-25 Typical Pavement Marking for Bike Lane on
Two-Way Street 1020-31 May 2001
1020-26 Typical Bike Lane Pavement Markings at T-Intersections 1020-32 May 2001
1025-1 Trail Width and Grades 1025-5 May 2001
1025-2a Pedestrian Walkways 1025-10 May 2001
1025-2b Pedestrian Walkways 1025-11 May 2001
1025-3 Sidewalk Recommendations 1025-12 May 2001
1025-4 Marked Crosswalk Recommendations at Unsignalized
Pedestrian Crossings 1025-13 May 2001
1025-5 Crosswalk Locations 1025-14 May 2001
1025-6a Sight Distance at Intersections 1025-15 May 2001
1025-6b Sight Distance at Intersections 1025-16 May 2001
1025-7 Sidewalk Bulb Outs 1025-17 May 2001
1025-8 Midblock Pedestrian Crossing 1025-18 May 2001
1025-9 Sidewalk Ramp Drainage 1025-19 May 2001
