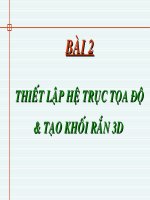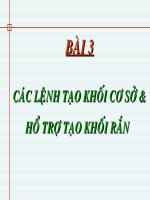autocad 3d training manual
Bạn đang xem bản rút gọn của tài liệu. Xem và tải ngay bản đầy đủ của tài liệu tại đây (1.69 MB, 166 trang )
® AutoCAD is a registered trademark of Autodesk, Inc.
Copyright © 2004
AutoCAD 3D®
Training Manual
Written by Kristen S. Kurland
Copyright © 2004 - Kristen Kurland
32
Copyright © 2004 - Kristen Kurland
Chapter 1
Controlling Views
Copyright © 2004 - Kristen Kurland
54
Copyright © 2004 - Kristen Kurland
Screen divided into three tiled viewports
Viewports
Viewports 1.1
-Vports Command
1. Type -VPORTS at the command prompt.
Command: -vports
Enter an option [Save/Restore/Delete/Join/SIngle/?/2/3/4]
<3>: enter
Enter a configuration option [Horizontal/Vertical/Above/
Below/Left/Right] <Right>: enter
Regenerating model.
2. Click once in each vport to make it active.
3. Type a ZOOM option in each viewport.
NOTE: AutoCAD plots only the current vport.
Viewports
Copyright © 2004 - Kristen Kurland
76
Copyright © 2004 - Kristen Kurland
New Viewports tab of the Viewports dialog
Viewports
3D Viewports 1.2
Viewports
1. Choose View, Viewports, New Viewports
2. Click the dropdown option for Setup and click 3D.
3. Click OK.
Copyright © 2004 - Kristen Kurland
98
Copyright © 2004 - Kristen Kurland
Preset Views
1. Choose View, Named Views
2. Click Orthographic & Isometric Views tab of the
View dialog.
3. Click One of the following view options:
Top
Bottom
Front
Back
Left
Right
Southwest Isometric
Southeast Isometric
Northeast Isometric
Northwest Isometric
4. Click the Set Current button
5. Click the OK button
Preset Views 1.3
Preset Views
Copyright © 2004 - Kristen Kurland
1110
Copyright © 2004 - Kristen Kurland
Resultant viewport with new 3D view
Point in the center
of the compass is
the north pole
Tripod
Middle ring of the
compass is the
equator
Entire outer ring
is the south pole
Vpoint Command
Vpoint Command (Tripod) 1.4
Displays a compass and tripod for defining a view rotation. The
compass represents a two dimensional globe.
1. Choose View, 3D Views, Vpoint
or
2. Type VPOINT at the command prompt.
Command: vpoint
Rotate/<View point> <-0.614,-0.614,0.500>: (enter)
3. Click a point on the compass to define the viewing angle.
Vpoint Command (Rotate) 1.5
Enters a rotation angle at the viewpoint prompt.
1. Choose View, 3D Views, Vpoint
or
2. Type VPOINT at the command prompt.
Command: vpoint
Rotate/<View point> <-0.614,-0.614,0.500>: R (enter)
Enter angle in XY plane from X axis <225>: 225 (enter)
Enter angle from XY plane <30>: 15 (enter)
Regenerating drawing.
Vpoint Command
Copyright © 2004 - Kristen Kurland
1312
Copyright © 2004 - Kristen Kurland
Angle from
the X Axis
Angle in the
XY Plane
Resultant viewport with new 3D view
Vpoint Command
DDVpoint Command 1.6
1. Choose View, 3D Views, Viewpoint Preset
or
2. Type DDVPOINT at the command prompt.
Command: ddvpoint
3. Set a viewing angle by typing the From X axis and XY Plane
angle.
or
4. Pick a viewing angle in the 2 graphics
Left graphic = From X Axis
Right graphic = In XY Plane
5. Click OK.
Vpoint Command
Copyright © 2004 - Kristen Kurland
1514
Copyright © 2004 - Kristen Kurland
Resultant viewport with entered coordinates -1,-1,1
Vpoint Presets
Vpoint Command (Vector Option) 1.7
Enters coordinates at the viewpoint prompt.
1. Choose View, 3D Views, Vpoint
or
2. Type VPOINT at the command prompt.
Command: vpoint
Rotate/<View point> <-1.690,-1.981,2.995>: -1,-1,1
Regenerating drawing.
Other Preset Viewpoints 1.8
1. Choose View, 3D Views, and one of the following viewpoint
options:
Top, Bottom,
Left, Right,
Front, Back
SW Isometric
SE Isometric
NW Isometric
NE Isometric
Vpoint Presets
Copyright © 2004 - Kristen Kurland
1716
Copyright © 2004 - Kristen Kurland
Plan View
Plan View 1.9
1. Choose View, 3D Views, Plan View the one of the following:
Current UCS, World UCS, Named UCS
or
2. Type PLAN at the command prompt.
Command: plan
Enter an option [Current ucs/Ucs/World] <Current>:
Regenerating model.
Current ucs Goes to the plan view of the current
UCS.
Ucs At the command line type in a name
of a previously named Coordinate
System.
World Goes to the plan view of the World
Coordinate System.
Plan View
Copyright © 2004 - Kristen Kurland
1918
Copyright © 2004 - Kristen Kurland
Chapter 2
Thickness and Elevation
Copyright © 2004 - Kristen Kurland
2120
Copyright © 2004 - Kristen Kurland
Thickness
Thickness Command 2.1
Sets the current 3D solid thickness.
1. Type THICKNESS at the command prompt.
Command: thickness
Enter new value for THICKNESS <0.0000>: 2.00
Thickness
Copyright © 2004 - Kristen Kurland
2322
Copyright © 2004 - Kristen Kurland
Changes the
current
thickness of
an object
Thickness
Thickness
Changing the Current Thickness 2.2
Changing the current properties of an object changes its thickness.
1. Choose Modify, Properties
or
2. Type DDMODIFY or DDCHPROP at the command
prompt.
Command: ddmodify or ddchprop
or
3. Choose from the Standard Toolbar
Copyright © 2004 - Kristen Kurland
2524
Copyright © 2004 - Kristen Kurland
Elevation and Elev Shortcut
Elevation Command 2.3
Stores the current elevation relative to the current UCS for the current
space.
1. Type ELEVATION at the command prompt.
Command: elevation
Enter new value for ELEVATION <0.0000>: 2.00
Elevation and Elev Shortcur
Copyright © 2004 - Kristen Kurland
2726
Copyright © 2004 - Kristen Kurland
Shortcut to Elevation & Thickness Commands 2.4
1. Type ELEV at the command prompt.
Command: elev
Specify new default elevation: <2.0000>:
Specify new default thickness: <3.0000>:
Copyright © 2004 - Kristen Kurland
2928
Copyright © 2004 - Kristen Kurland
Chapter 3
Visualizing the Model
Copyright © 2004 - Kristen Kurland
3130
Copyright © 2004 - Kristen Kurland
Objects After Hidden Line Removal
Objects Before Hidden Line Removal
Hide
Hide Command 3.1
Regenerates a three-dimensional model with hidden lines suppressed.
1. Type HIDE at the command prompt.
Command: hide
Regenerating Model.
OR
2. Choose View, Hide.
Hide
Copyright © 2004 - Kristen Kurland
3332
Copyright © 2004 - Kristen Kurland
Shade
Flat Shaded (edges on)
Gourand Shaded (edges on)
Gourand Shaded (edges on)
3D Wireframe
Shade Command 3.2
Displays a flat-shaded image of the drawing in the current
viewport while performing a hidden line removal.
1. Type SHADE at the command prompt.
Command: shade
Regenerating Drawing.
OR
2. Choose View, Shade.
The following are various shade options:
Shade
Flat Shaded
Gourand Shaded (Smoother)
Copyright © 2004 - Kristen Kurland
3534
Copyright © 2004 - Kristen Kurland
Shaded Object
Shade
3.2
Shadedge Variable 3.3
Controls shading of edges in rendering.
1. Type SHADEDGE at the command prompt.
Command: shadedge
Enter new value for SHADEDGE <3>: (enter)
0 Faces shaded, edges not highlighted
1 Faces shaded, edges drawn in background color
2 Faces not filled, edges in object color
3 Faces in object color, edges in background color
Shadif Variable 3.4
Sets the ratio of diffuse reflective light to ambient light (in percentage
of diffuse reflective light).
1. Type SHADEDIF at the command prompt.
Command: shadedif
Enter new value for SHADEDIF <70>:20
Shade
Copyright © 2004 - Kristen Kurland
3736
Copyright © 2004 - Kristen Kurland
Hidden Lines in Plots
Hides Lines
for Plots
Hidden Line Removal and Shade for Plots 3.5
If your drawing contains 3D faces, meshes, extruded objects, sur
faces, or solids, you can direct AutoCAD to remove hidden lines or
shade from specific viewports when you plot the paper space view.
1. Type PLOT at the command prompt.
Command: plot
2. Choose the check box beside the option to remove hidden lines.
Hidden Lines in Plots
Copyright © 2004 - Kristen Kurland
3938
Copyright © 2004 - Kristen Kurland
Hidden Lines in Plots
Mview with Hidden Line Removal
Hidden Line Removal in Mviews (Paper Space) 3.6
1. Type MVIEW at the command prompt.
Command: mview
Specify corner of viewport or
[ON/OFF/Fit/Shadeplot/Lock/Object/Polygonal/Restore/2/
3/4] <Fit>: s
Shade plot? [As displayed/Wireframe/Hidden/Rendered]
<As displayed>: h
Select objects: pick mview in paperspace.
Select objects: enter
NOTE: You do not see t,he effect of this command until
you plot the drawing.
Hidden Lines in Plots
Copyright © 2004 - Kristen Kurland
4140
Copyright © 2004 - Kristen Kurland
Chapter 4
Z Coordinates
Copyright © 2004 - Kristen Kurland
4342
Copyright © 2004 - Kristen Kurland
3D Coordinates
3D Polyline Drawn with 3D Coordinates
Entering 3D Coordinates 4.1
3D Coordinates
Entering 3D Cartesian coordinates (X,Y,Z) is similar to entering 2D
coordinates (X,Y). In addition to specifying X and Y values, you
specify a Z value.
3D Polyline
1. Type Any command asking for a “point” at the command
prompt.
Command: 3DPOLY
Specify start point of polyline: 1,1,0
Specify endpoint of line or [Undo]: 1,2,1
Specify endpoint of line or [Undo]: 2,2,1
Specify endpoint of line or [Close/Undo]: 2,1,0
Specify endpoint of line or [Close/Undo]: 1,1,0
3D Coordinates
Copyright © 2004 - Kristen Kurland
4544
Copyright © 2004 - Kristen Kurland
Moving in the Z Direction
Circle Moved -2 Units in the Z Direction
Moving in the Z Direction 4.2
Move Command
To move an object in the Z direction, use the move command.
1. Type MOVE at the command prompt.
Command: move
Select objects: (pick object) 1 found
Select objects: hit enter
Specify base point or displacement: 0,0,0
Specify second point of displacement or
<use first point as displacement>: 0,0,1
Moving in the Z Direction
Original Circle Draw at Elevation Zero
Copyright © 2004 - Kristen Kurland
4746
Copyright © 2004 - Kristen Kurland
3D Point Filters
3D Point Filters
3D Point Filters 4.3
To place a point 1 inch above the back left corner of the rectangle,
you can use point filters. Before issuing the point filter command,
use DDPTYPE and choose a visible point style.
1. Type Any command asking for a “point” at the command
prompt.
Command: point
Point: .xy
of end P1
of (need Z): 2
3D Point Filters
Copyright © 2004 - Kristen Kurland
4948
Copyright © 2004 - Kristen Kurland
Chapter 5
User Coordinate System









