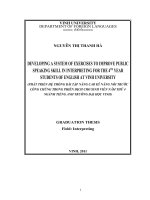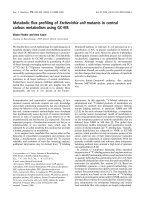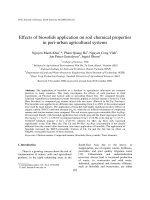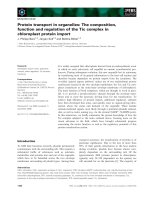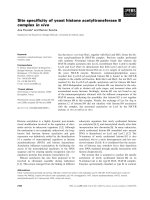ARCHITECTURE OF PUBLIC SERVICE COMPLEX IN CENTRAL URBAN AREA OF HANOI
Bạn đang xem bản rút gọn của tài liệu. Xem và tải ngay bản đầy đủ của tài liệu tại đây (1004.28 KB, 29 trang )
MINISTRY OF EDUCATION AND TRAINING MINISTRY OF CONSTRUCTION
HANOI ARCHITECTURAL UNIVERSITY
TA QUOC THANG
ARCHITECTURE OF
PUBLIC SERVICE COMPLEX
IN CENTRAL URBAN AREA OF HANOI
MAJOR: ARCHITECTURE
CODE: 62.58.01.02
ARCHITECTURAL DOCTORATE THESIS ABSTRACT
HANOI, 2014
The thesis was completed at Hanoi Architectural University.
Academic instructor: Assoc. Prof. Dr. Arch. Nguyen Hong Thuc
Opponent 1: Assoc. Prof. Dr Nguyen Van Dinh
Opponent 2: Dr. Nguyen Tien Thuan
Opponent 3: Assoc. Prof. Dr Ton That Dai
Thesis defenced at University-level Council of thesis judgment:
At h Date / /2014
The thesis can be searched at National Library of Vietnam, Library
of Hanoi Architectural University.
-1-
INTRODUCTION
1. Motivation for choosing the thesis topic
Around the world, construction of urban public service systems is one of
the most basic theories to build all urban areas. These systems are all
researched and developed into various kinds of public service centers
with various scales: urban areas, cities, districts, wards and residential
areas (super large, large, medium, small, super small), depending on the
level of service and the size of population. In Vietnam, the system of
public service centers established in the French colonial period is still
retained and inherited with form of small service named "commodity
street" of traditional urban. In Hanoi, the colonial period also developed
new public centers of modern style, the new centers were simultaneous
with the system of everyday life services with form of "commodity
street” operated by local people living in 36-street area (also known as
“Old Quarter”), making a unique characteristic of the city.
Recently, this system has been overloaded as population of the central
urban area has reached over 2.5 million, and also the pressure caused by
high-rise office buildings which are increasingly built in the city center.
Public service system in Hanoi is being broken and crying for help but
there is still no complete solution to reach balance of people life serving
network, considering various scales: city, district, residential area, etc.
It is currently urgent issue to achieve feasible and convenient planning
of architectural construction for serving people everyday life in order to
stabilize functions, life and urban order, and to improve living quality.
Thus, the selected thesis topic – “Architecture of Public Service
Complex in Central Urban Areas of Hanoi” (considering the
expanded city center area as researching scope) is significantly urgent,
scientific and practical.
2. Research objectives.
-2-
- Apply the theory of public service complex to build the basic
operational structure of public service complex in accordance with the
level of population size, function, location specific and appropriate to
Hanoi's conditions.
- Establish models and organizational solutions in planning architectural
space for public service complex to be suitable for the expanded city
center of Hanoi.
3. Research subjects and scope.
3.1. Research subjects.
The thesis focuses on the study of public service constructions in Hanoi
urban center which are put into 7 categories: Category 1: Commerce for
Everyday life. Category 2: Health care. Category 3: Spirituality and
Culture. Category 4: Entertainment. Category 5: Administrative
Services and Public Administration. Category 6: Education. Category 7:
ATM, post office, urban transit point, etc.
3.2. Research scope.
The thesis selects the expanded inner-city of the central urban area of
capital city Hanoi as research scope.
4. Research methods
Field survey method
Retrospective method (repetitive research)
Sociological Investigation method
Mapping method
Statistical method
Analysis-synthesis method
Induction method
Matrix method
Experimental methods
5. Scientific and practical sense of the Thesis
-3-
- This is the first study of public service complex in the area expansion
period of Hanoi; therefore, it will contribute and diversify forms of
urban public service arrangement in Vietnam in addition to the
traditional ones in urban area.
- The thesis identifies and assesses the demands as well as level of
public service supply in urban with sociological investigations in a
scientific manner, in order to provide a clear overview of the current
urban public service system in Hanoi. It also contributes to identifying
new public activities through the proposed architectural forms of public
service complex, which can be adapted to specific conditions of Hanoi
city.
5. Thesis structure
The thesis consists of three parts: Introduction, Content, and
Conclusion. Content includes 3 chapters:
Chapter 1: Overview of urban public services and architecture
of public service complex.
Chapter 2: Theoretic and practical foundations of spatial
organization of public service complexes in the expanded central urban
area of Hanoi.
Chapter 3: Research results and discussion on spatial
organization of public service complexes in Hanoi.
List of references
Appendix
-4-
CONTENT
Charpter 1: Overview on urban public service and architecture of
public service complex.
1.1. Development history of urban public service on global view
Service economy is one of the most important factors to build
urban economy. It is visible to realize the critical transforming step of
service supply from “self-service economy” into “service economy” in
modern urban economy. Accordingly, services are “functionally
separated” for various economic sectors, developed into single-function
service constructions, centralized in the central areas, forming “service
centers”. Under circumstance of land deficiency in most of urban areas,
“service centers” tend to develop into “multi-function public service
complexes”, concurrently existing with the current single-function
service constructions.
Diagram 1.1: Transformation of service supply models throughout the phases
1.2. Global overview on architecture of public service complex
Over the world, public service complexes have been established
mostly in small cities whose population is approximately 30,000 and
central area of cities. Forms of public service complex are identified
based on: consistency of functions, housing fund, land territory and
consuming demand.
- In France, Le Corbusier and a number of planners have completed
design for housing and public service complexes, each consist of one
civil housing construction combined with kindergarten, essential public
-5-
service store, entertainment area, and release land for trees planting
purpose.
- Russian Federation has transferred into building the pyramidal
constructions in simple shape with main idea of multi-function complex
construction.
Internationally, there are already standards for public service in
accordance with population scale for “city units” of 100,000 – 120,000
people.
Table 1.1: International standards for groups of service/120,0000
people
No. Name of group International
standard
1 Commerce for Everyday life 98210
2 Health care 42900
3 Spirituality and Culture 42950
4 Entertainment 85510
5 Administrative Services and Public
Administration.
85200
6 Education 549600
7 ATM, Post office, Urban transit point, etc.
53000
Table 1.2: Population size with corresponding form of public service
center
No.
Population size Form of public service center
1 50,000 to 120,000 Public service centers
2 30,000 to 50,000 Public service complexes
3 20,000 to 30,000 Public service complexes
4 10,000 to 15,000 Public service complexes
5 < 5,000 Public service complexes
1.3. Overview on current conditions of architecture of public service
complex in Vietnam and Hanoi.
- Historical city period: Architecture of public service spontaneously
developed in the model of “functions mixture”, shown in forms of
-6-
architecture planning include: “Dinh” (communal house in village),
local market, commercial street, etc.
- French colonial period: Architecture of public service spontaneously
developed in the model of “function separation”, shown in forms of
architecture planning include: Street and area, and formation of public
centers
- Subsidy period: Single-function architectural constructions continued
to be developed in model of “function separation” as in French colonial
period, while “functions mixture” model was still maintained with forms
of commercial street, “dinh”, markets of traditional urban areas.
- Architecture of public service constructions in renovation period:
Public service construction developed into two trends: Single-function
construction and multi-function public service complex. It was
necessary to improve theory to develop the type of multi-functional
public service complex.
- Recent trend of architectural construction of public service complex:
New public centers appear, to develop architecture of multi-function
public service complex in the centers.
- New perspectives for the development of complexes with Vietnamese
architectural tradition appear: To inherit versatility of traditional
architecture, multi-functional community-oriented lifestyle in
Vietnamese traditional urban areas.
- Current conditions of planning and architecture of public service
construction in Hanoi:
Characteristic 1: Old residential areas have public service system which
is relatively complete, good facilities, however irrational allocation
leads to deficiency of function for the residential areas.
-7-
Characteristics 2: The land planned for public service was changed in
terms of purpose; the service constructions must share facilities and
develop spontaneous functions in new urban areas.
Characteristics 3: Public service construction has serious shortages in
terms of scale, size and form, especially in some suburban areas of
Hanoi.
Characteristics 4: Public service construction tends to develop towards
single-functionality, thus not be used frequently, and also not
centralized so that become obsolete, therefore it is essential to develop
multi-functional constructions.
Characteristics 5: Architecture of public service construction is
decentralized and not sufficiently concerned in terms of appearance,
therefore urban public service centers have not been established, and not
yet create a general urban appearance.
- Several examples for Architecture of public service complex recently
built in Hanoi.
- Formation of situations for appearance of public service complexes:
old dormitories (with population of 5,000), new urban areas (with
population of 15,000), and recently established complexes (with
population of 30,000).
- Examples of multi-functional public service complexes in Hanoi
include: Royal City, Big C, Times City, etc.
1.5. Situation of research on spatial organization for public service
constructions around the world and in Vietnam.
Around the world and in Vietnam, there are a great number of studies on
spatial organization for public service constructions; however, there are
no studies on "Architecture of Public Service Complex". Therefore, the
thesis implements research on building and developing public service
system in trend of organizing services under two categories A and B in
-8-
order to form "Public Service Complex" with two main objectives: (1)
correspond to the population scale; (2) comply with the conditions of
culture, society, and specific lifestyle of urban centers of Hanoi.
Chapter 2: Theoretic foundation and practices of spatial
organization of public service complex complexes in the expanded
inner-city area (a part of the central urban area) of Hanoi.
2.1. Methodology and Research Methods
Diagram 2.1 Methodology and Research Methods
2.2. Theories on development public service in urban areas
- Organization of urban public service system – impacts:
+ Natural geographical factor
+ Population factor
+ Residential network allocation
+ Urban economic factors
+ Technical infrastructure
+ Social factors
-9-
+ Relation between demand of population and time budget of
individuals
Diagram 2.2 Relation between demand of population and time budget of individuals
+ Investment in facilities constructions for public services
+ Influence of technology advances
- Structure of urban public service system
- Basic components of public service structure
Diagram 2.3 Basic components of public service structure
- Time allocation for public services
Diagram 2.4 Time allocation for public services
Structure of
serving
systems
Resource needs
Flow served
Service facilities
-10-
- Allocation of basic service groups in urban areas (3 groups)
Diagram 2.5 Basic service groups
2.3. Legal bases in development of urban public service construction
- Calculation basis in terms of scale and functions for service system in
accordance with international standards: Calculation basis, Criteria.
- Legal basis in development of planning and architecture of urban
public service construction in Vietnam: With a population under
100,000, Vietnam Construction Standards just have regulations applied
for urban areas with 2 population sizes, namely 4,000 and 50,000.
Vietnam Construction Standards have no regulations for forms of
service construction, thus numerous unsolved problems occur, standards
for public service construction has shortage compared to international
condition, therefore need to use international standards to make
calculation for public service complexes.
2.4. Foundation for spatial organization of public service complex in
Hanoi
2.4.1. Rationale for spatial organization of public service complex in
Hanoi
A.Activites service with
less time for living needs
- Commercial life
- Food
- Public utilities
- Administration
- Finance
B.Activites service in free
time for physical needs,
spiritual needs
- Arts and culture
- Sport
- Recreation, Travel
C.Ballance biological,
Social for people
- Health Care
- Education
- Recreation, Travel
Satisfaction
inform
ation
Traffic
-11-
- Classification of public service complexes
- Classification in terms of size of served population (4 types)
+ Public service complexes serving for population in range of:
From 2,000 to 5,000 people
From 10,000 to 15,000 people
From 20,000 to 30,000 people
From 30,000 to 50,000
- Classification in terms of location specifications (3 types)
+ Public service complexes in old residential areas
+ Public service complexes in new residential areas
+ Public service complexes in suburban and rural areas
- Classification in terms of function of complex (5 types)
Diagram 2.6 Function groups of public service complex
- Components of urban public service system
Activities of public service system in the expanded inner-city area under
two categories A and B:
Serving content
Commercial life
Health care
Cultural and spiritual
Entertainment
Administration
Education
Bus stop, Atm…
Main function of complex
Commercial life every
day
Cultural and spiritual,
Entertainment
Multi function (all
function)
Education
Commercial center
-12-
Table 2.1 Activities of public service under two categories A and B
No.
Category A No.
Category B
1 Small commercial business 1 Health care
2 Food for society 2 Elder and disabled care
3 Service for everyday life
demands
3 Education
4 Public utilities 4 Physical exercise, Sport and
Entertainment
5 Administration 5 Weekend tourism
6 Credit and financial services
6 Cultural performance
Scopes of service classification in terms of population size:
1. Group of residential system with population in range of 50,000 –
120,000
2. Group of residential system with population in range of 30,000-
50,000
3. Group of residential system with population in range of 20,000-
30,000
4. Group of residential system with population in range of 10,000 -
15,000
5. Group of residential system with population up to 5,000
Structure of public service system in the expanded inner-city area
Diagram 2.6 Planning structure of the expanded inner-city area
Territorial
planning
Urban planning
functional
dependence
functional
component
structure
planning
- Activities
- Working
- Rest
- Service
- Living region
- Rest region
- downtown
- industrial region
- Trafic planning
- zoning
- zoning districts
- Central planning
- residential areas planning
- Rest areas planning
-13-
Basic structures for spatial organization of public service complexes:
- Small scale: Centralization, alignment
- Medium scale: Centralization, alignment, group, alignment – group
- Large and super large scale: Centralization, alignment, group,
alignment – group, net, combination
2.4.2. Practical foundation for development of public service complex
in Hanoi
- Sociological inquiry on residential needs: Demands of people have not
been fully satisfied yet concerning service groups. People have high
demand in three main service groups:
+ Demands for everyday life needs and commerce
+ Demands for spirituality, culture and entertainment
+ Combined demands for: commerce, culture, heath care, education
- Natural climatic conditions
- Socio-cultural lifestyle conditions
+ Social conditions: population statistics of wards, communes of Hoang
Mai and Thanh Tri districts found that most districts have
ward/commune(s) in 3 population sizes, of those: 7 ward/commune(s)
with population less than 10,000, 12 ward ward/commune(s) with
population in range of 10,000 – 20,000, and 10 ward/commune(s) with
population in range of 20,000 – 30,000.
+ Cultural and lifestyle conditions: Trend of community-oriented
lifestyle in close relation with nature of people; existing “small
commerce” manner, routine of everyday shopping at markets; life
activities of people in close relation with multi-function space in
tradition.
+ Economic – technical conditions: Restructuring of the economy
towards gradually reducing the proportion of agriculture, forestry,
aquaculture sectors and increasing the proportion of service sector;
-14-
growth of service sector has been steady over the past 10 years; service
sector accounts for a high proportion of the economic structure and
offers the highest contribution to GDP growth compared to the other
areas.
+ Specific conditions for spatial development in accordance with urban
planning of the expanded inner-city area:
Characteristic 1: Large urban scale, high population density
Characteristic 2: Urban area has potential development for commercial
streets
Characteristic 3: Formation of public service complexes
Characteristic 4: Formation of district centers
Characteristic 5: Formation of financial, cultural, commercial centers
2.5. Requirements for spatial organization of public service complex
- Factor of planning and location selection for complexes
- Requirements for network organization of complexes in accordance
with population size
- Requirements for operational organization of complexes
- Requirements for functions of complexes
- Requirements for spatial organization and architectural aesthetics of
complexes
- Requirements for technical conditions, structure, materials and
equipment for complexes
Chapter 3: Research results and discussion on architectural spatial
organization of public service complex in Hanoi
3.1. Recommendation for conceptions and general principles
Conceptions on spatial development of public service complex
- Service system is one of the critical factors of urban economy. It is
necessary to established service system as an independent planned
structure system.
-15-
- Indentifying and assessing demands for public services of people and
deficiency of land, form of complex should be selected.
- Public service system should be established in form of public service
complex
- Recommendation for functions of public service complex by
identifying new public activities in urban area.
- Recommend that architectural form of public service complex to be
included in regulation of urban development of Hanoi.
General principles for spatial organization of public service complex
- Maintain current spatial public service organization, “compress”
additional service functions
- Renovate current spatial public service organization, provide
additional service functions
- Select location and construct new public service complex
3.2. Recommendation on basic structures of public service complex
in accordance with the expanded inner-city
- Structure forms of public service complex in terms of population
size:
+ Small-size public service complex: population less than 5,000
+ Medium-size public service complex: population in range of 10,000 –
15,000
+ Large-size public service complex: population in range of 20,000 –
30,000
+ Super large-size public service complex: population in range of
30,000 – 50,000
- Structure forms of public service complex in terms of location
+ Public service complex in center of old residential areas
+ Public service complex in center of new urban areas
+ Public service complex in suburban and neighborhood areas
-16-
- Structure forms of public service complex in terms of function
+ Public service complex for everyday life commerce
+ Public service complex for spirituality, culture and entertainment
+ Public service complex for multi-function
+ Complex for education and training
+ Commercial complex at high-rise buildings of the city
3.3. Recommendation on directing solution groups for planning and
architecture of public service complex the expanded inner-city
3.3.1. Directing principles
- Directing principle in accordance with urban construction planning
- Principle of spatial organization in accordance with population size
Diagram 3.1 Network organization of public service complex in accordance with
population size
- Principles of spatial organization in terms of function
Diagram 3.2 Commercial complexes for
essential demands in alignment form
Diagram3.3 Spiritual, cultural,
entertainment complexes in centralization
form
-17-
Public service complexes for
essential demands apply structure
of alignment and group
Spiritual, cultural, entertainment
public service complexes apply
structure of centralization and
group
Multi-functional complexes apply
structure of: alignment – group,
group, centralization
Diagram 3.4 Multi-functional public
service complexes in alignment – group
form
- Directing principle of spatial organization and architectural aesthetics
+ Develop aesthetics values of traditional architecture
+ Develop values of modern architecture
- Directing principles for technique, structure, materials and equipment
3.3.2. Solution groups for spatial organization of public service
complex
Diagram 3.5 Solution groups for spatial organization of public service complex
Principles Solutions Solution for spatial organization
Maintain
old service
building
Improvement
old service
building
New
constrution
Maintain ,
improvem
ent old
service
building
Location
selection
and New
constrution
Mixed all function in a building
Used commercial streets
Used the community in new urban zone
Used the park in new urban zone
Used ground floor of high-rise buildings
Used space between village and urban
Used space near major road village
Buid new contruction in areas far from central
-18-
Table 3.1 Possibility of application of solutions for public service complex
Comm
ercial
comple
x
Cutural and
entertainment
complex
Multi-
functional
complex
Education
complex
Citi
Com
plex
Addition as per
planning structure
of the expanded
inner-city
< 5,000 ○ ○ ○
Residential area
< 15,000 ○ ◙ ○ ◙ ◙
New urban area,
normal ward
< 30,000 ◙ ● ◙ ● ◙ ● ●
Large ward
< 50,000 ◙ ● ◙ ● ● ● ●
District
Note: ○: Maintain; ◙: Renovate; ●: Newly construct
Solution group for maintenance and architectural renovation for
public service construction, creating public service complex for areas
with deficiency in land
+ Solution 1: Completely cover all functions in 01 public service
complex
-19-
+ Solution 2: Develop commercial streets, incompletely combine
functions into complex construction.
Solution 3: Renovate, develop additional space in public and club
constructions in new urban areas, forming complex.
-20-
Solution 4: Develop open space, park area and connect the functions
linearly in new urban areas.
Solution 5: Gather ground floors of public, apartment buildings on the
surrounding land of main line or center of new urban areas.
-21-
- Solution groups for location selection and new construction of public
service complexes for areas which has sufficient land.
Solution 1: Establish “soft” space to spatially harmonize urban
structure and traditional village model for the villages in the developing
urban areas.
Solution 2: Exploit main lines which go through villages nearby inner-
city districts in order to locate complexes
-22-
Solution 3: Establish new functions for public service complex in rural,
suburban areas far from urban center, toward development into public
service centers.
3.3.3. Experimental designs
Recommendations on network planning for public service complex in
public service centers (with illustrations of Hoang Mai and Thanh Tri
districts)
- Experimental design for architecture of public service complex for
spirituality, culture and entertainment purposes in Linh Dam (Small-size
complex, in new urban areas)
- Experimental design for architecture of public service complex for
commerce serving essential demands in Dai Tu (Medium-size, in old
residential areas)
- Experimental design for architecture of multi-functional public service
complex in Hoang Liet (Large-size, in new urban area)
3.4. Recommendations on directing solutions for investment and
management of public service complex in socialization manner
- Recommendation on directing solutions for investment
Model 1: Government and people work in cooperation
-23-
Model 2: Utilize capital of corporations in form of BT
- Recommendation on directing solutions for operational management
of public service complex with participation of community.
3.5. Discussion
- Public service complex complements planning work of urban public
service network, create new look for central urban areas and contribute
to completing the appearance of urban architecture, supplement
additional service utilization levels for people through the principles of
spatial organization in accordance with the expanded inner-city area.
Construction of complexes helps to increase the indicator of land use
per capita compared to the current level, improve the quality of life and
living environment for urban residents, and supplement extra
functionalities to public service buildings. Complex building helps
exploit the value of land in urban locations, utilize the space in depth
and height, the focus of investment will improve the quality of
constructions while creating surplus value for investment sources and
the whole society.
governme
nt capital
People's
Capital
Delegate
(governm
ent and
people)
Build
Small,
medium
complex
Government’s plan for rent
People’s plan for trading
Investor’s capital
Build large complex
Owner selection
People’s monitoring
Investor’s plan for trading

