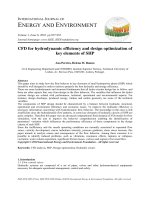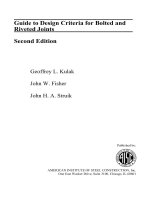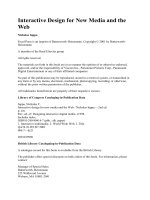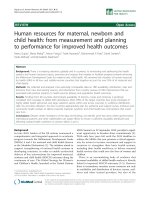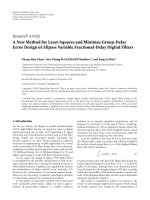MAKE Design statement for Listed Building and Planning submission
Bạn đang xem bản rút gọn của tài liệu. Xem và tải ngay bản đầy đủ của tài liệu tại đây (11.86 MB, 76 trang )
16 Stanley Gardens
Design statement for
Listed Building and
Planning submission
55-65 Whitfield Street
London W1T 4HE
tel +44 (0) 20 7636 5151
fax +44 (0) 20 7636 5252
www.makearchitects.com
Project:
16 Stanley Gardens
W11 2NE
London
To
Hilary Bell and Ian Williams
Directorate for Planning and Conservation
The Royal Borough of Kensington and Chelsea
Third Floor Town Hall Hornton Street
LONDON
W8 7NX
15th December 2006
Dear Hilary and Ian,
The following design statement is submitted in support of the Listed Building application and the planning application for
works to 16 Stanley Gradens in Notting Hill.
The majority of the proposed work forms part of the Listed Building submission. We understand that the components which
relate to a planning submission are the alterations of the roof and the fixture of a flue stack at the side of the building. The
document presented combines all issues and formulates one concept for the building.
In addition to our recent discussions with yourselves over the past four months, we have also consulted Ian Morrison
(Transport Planner) to discuss the proposed re-opening of a manhole (located on the site of a former coal chute) in the
pavement in front of the house.
On the advice of Hilary Bell, we have presented our design concepts to Amanda Frame at the Kensington Society and Malcolm
Pawley from the Ladbroke Association. We have also presented the proposals to Anne Chorley, owner of the neighbouring
property at 17 Stanley Gardens. All parties had no objections to the design proposals as presented.
Please note that we have been advised by the Planning Desk at the Royal Borough of Kensington and Chelsea that an access
statement is not required for this application since the property is a listed private dwelling and there are no proposals to alter
existing access to the house.
Please read this statement in conjunction with a set of scaled drawings (existing and proposed) as well as a set of engineers
drawings as an appendix set submitted to you.
Conservation advice has been provided by The Paul Drury Partnership.
I trust you will find the above acceptable.
Yours sincerely,
Christina Gresser
This project aims to revive key existing internal features of the house, such as the staircase and the richly ornamental
plasterwork, while carefully creating and inserting new elements which will enhance the spatial qualities of the interior.
The proposals will offer a senstive response to the past while accommodating the natural changes and developments of the
present, acheiving an exemplary aesthetic balance between period and modern features and upholding Kensington’s tradition
of the highest qualities of design and craftmanship.
The scheme will maintain and restore key internal features while creating a family home which provides the areas and
amenities relevant to today’s needs. As part of this process, living accommodation is to be reorganised to create a more
flexible and contemporary living space.
External works are to be mainly confined to the roof area, where a roof light above the main stair well assists the ventilation
of the building’s upper levels. Minor alterations made to the roof at the front of the property will reduce the height and visual
dominance of the existing maintanance access dormer. In order to address the resulting limitations of access to this area, a
conservation style roof light will be inserted opposite the party wall within the hidden valley of the roof.
In compliance with the Grade II Listing of the building and its location within the Ladbroke Conservation Area, the minor works
proposed for the building exterior will not impact upon the general appearance of either the building itself or the general
townscape.
Various aspects which will make this transition possible have been explored and analysed:
1. Site area
2. Site history and cultural heritage
3. The architect of the building
4. The building’s past
5. Architectural features of the existing house
6. New architectural concept
7. Art and design - collaboration with an artist and designer
8. Modern M&E concept
9. Structural implications
Contents
01
Site and building
Site area 1
0
Site history and cultural heritage 1
2
Site maps 1
4
The architect 1
5
The evolution of the house by Paul Drury (PDP) 1
6
Existing Drawings 2
2
02
Key architectural features of the existing building
The existing stone stair 2
6
Original staircase detailing in neighbouring properties 2
8
The existing plaster work 3
0
Examples of plaster work 3
1
The joinery 3
2
The floor build-up and finishes 3
3
Existing roof 3
4
03
Conservation statement
Conservation statement 3
8
04
Design concept
Design proposal - overview 4
4
Lower ground floor 4
6
Ground floor 5
0
Ground floor stair 5
4
Ground floor entrance 5
6
First floor 5
8
Second floor 6
0
Third floor 6
2
Roof plan 6
4
External elevation and door detail 6
6
External elevation 6
7
05
A sustainable building
Heating, cooling and ventilation strategy 7
0
06
Appendix
Method statementon heating and coolingby Piers Heath(pha
consult) 7
4
Additional site photos 7
5
01
01
16 Stanley Gardens 2006 Page 10
16 Stanley Gardens is a Grade II listed
building situated in the conservation
area of the Ladbroke Estates
complex in Notting Hill, West London.
‘The Ladbroke Estate was one of the
Council’s earliest conservation area
designations under the Civic
Amenities Act of 1967. It has since
been recognised by the Sectretary of
State for the Environment as an area
of ‘outstanding interest’. (The Royal
Borough of Kensington and Chelsea/
Ladbroke Conservation Area Proposals
Statement - 1st edition, 1976)
The area is located at the top of a
steep hill (Notting Hill) to the north-
west of Hyde Park. The Westway lies to
the north, while Holland Park Avenue
lies to the south. The area is bisected
by Ladbroke Grove, which springs
perpendicular from Holland Park
Avenue and establishes a wide, straight
streetscape similar to the grand
boulevards of continental Europe.
The overall footprint of this urban
quarter provides an exceptional
example of the careful planning and
townscape considerations of London’s
early-mid nineteenth century urban
development. The masterplan for this
particular area was conceived by
Thomas Allason in 1823.
The House itself has a main entrance
on Kensington Park Road. Stanley
Gardens links Kensington Park Road
and the prestigious Stanley Crescent,
which forms the centrepiece of the
area’s townscape ensemble, along with
Landsdown Crescent.
Kensington Park road is characterised
by terraced houses as well as smaller
mews houses leading off on either side
of the street, with St Peter’s Church
sited diagonally opposite the house.
Today, this area is possesses some of
the finest examples of London’s grand
terraced housing and squares, along
with smaller mews houses. It also has
extremely fashionable shopping
districts around Westbourne Grove
and the antique market of Portobello
Road. Although primarily an affluent
and middle class district, this richly
varied London quarter also has a mix of
different ethnic and social groups.
The immediate area in which the
building is located is, however, almost
certainly one of the most desirable
quarters within the Royal Borough of
Kensington and Chelsea today.
Site area
St Peter’s Church by Thomas Allom
The foundation stone of St Peter’s was laid in November 1855, and
it was consecrated on 7 January 1857 by the Bishop of London,
Archibald Campbell Tait, who in 1869 was to become Archbishop
of Canterbury.
View along Kensington park Road, looking north-
west towards Ladbroke Grove
View along Kensington park Road, looking east
View of 16 Stanley Gardens
28.7m
26.9m
LB
NOTTING HILL
3
8
82
82a
65
62
74
74a
90
92
11
7
1
28
29
27
22
17
16
12
47
46
45
38
32
25
8
1
KENSINGTON PARK GARDENS
STA
NLEY C
RESCENT
KENSINGTON PAR
K ROAD
STANLEY GARD
ENS
1
806
62m
5
246
74m
1
808
38m
5
246
74m
1
808
38m
5
248
92m
1
806
62m
5
248
92m
247
247
248
248
807807
808808
Ordnance Survey
Superplan Data
Crown Copyright 2006
Reproduction in whole or in part is prohibited
without the prior permission of Ordnance Survey.
Site plan, Stanley Gardens
The Royal Borough of Kensington and Chelsea,
with conservation areas shown in green
Listed building plan, Royal Borough of Kensington and Chelsea
16 Stanley Gardens 2006 Page 12
Until the early 19th century the area
north of Holland Park Avenue consisted
of unspoilt country with a few farm
houses doted around the area. From
1820 onwards, however, buildings
began to spring up on either side on
Holland Park Avenue and Notting Hill
Gate.
This building work was masterminded
by Richard Ladbroke, the principal
landowner in the area son of one of the
wealthiest families in London.
Ladbrooke began to convert his
property into building plots, and
employed architect Thomas Allason to
produce a grand plan for the site.
Allason envisioned a grand estate
featuring a central circus bisected by a
broad avenue, and the basic principles
of this plan can still be seen in the
streetscape today in the form of
Ladbroke Grove and Landsdown and
Stanley Crescents. Inspired by Nash’s
work on Regent’s Park, Allason hoped
to build an urban development of
similar grandeur featuring elegant
houses, terraces and detached or semi-
detached villas set in sizable gardens
and organised around a disciplined
street pattern.
These grand plans were abruptly
curtailed by the financial crisis of 1825,
and only a limited amount of building
took place along the main roads.
In 1840, John Whyte leased 140 acres
of the Ladbroke estate to create a
racecourse which became known to
Londoners as the Hippodrome.
‘An aerial view of North Kensington,
that part of the Borough lying north of
Holland Park Avenue, makes it hard to
believe that, a little more than one
hundred years ago, the congestion of
bricks, mortar and concrete that now
covers the area, was delightful country
site; that even in the 1850s, Portobello
Lane, now Portobello Road, leading to
Portobello Farm, was much favoured by
Londoners as ‘one of the most rural and
pleasant walks in the summer in the
vicinity’, and that cornfields and
meadows lay on either side of the path
meandering on to Kensal Green, that in
1837, the year of Queen Victoria’s
accession, one could back a horse on
the Hippodrome race course and mix
with London’s high society in there
splendid equipages or with the
pedestrians on the hill on which St.
John’s Church was to be built, to watch
one’s selection carrying one’s money to
victory or defeat and, when the race
was over, to celebrate or drown one’s
sorrows in the marquees serving iced
champagne; that, at the same time, if
the wind was from the south-west,
whiffs of piggeries and the smoke of
Mr. Adams’s pottery kilns from Notting
Dale might assail the nostrils.’
(Kensington, by Geoffrey Evans,
published by Hamish Hamilton, 1975)
The above excerpt highlights the factor
which eventually spelt the end for the
Hippodrome. Although it enjoyed a
spectacular rural setting, fashionable
Londoners could only access the
Hippodrome by travelling through the
slums and areas of light industry at the
city’s edge. The Hippodrome eventually
closed in 1842.
Notting Hill Toll Gate - looking west.
From water-colour drawing by Paul Sandby, R.A., 1793.
The Hippodrome in Notting Hill, 1839
Site history and cultural heritage
The urban layout of the terrace houses from the Survey of London
It was not until the late 19th century
that the district was developed to the
standards and condition that we see
today. The area north of Holland Park
Avenue was always prone to high risk
speculation, but due to the extreme
constrasts between the poverty-
stricken population and the absence of
sanitation, sewers and drainage, the
developers’ dreams of building houses
for the middle classes usually failed or
were confined to very small pockets. As
a result, building development
proceeded very slowly.
Even as late as 1864,
The Building News
was able to describe the area around
Arundel Gardens and Elgin Crescent as
consisting of ‘naked carcasses,
crumbling decorations, fractured walls
and slimy cement work’. The entire
estate was subsequently described as
a ‘graveyard of buried hopes’ , and was
nicknamed ‘the Stumps’.
The area enjoyed a briefly fashionable
phase during the late 19th century, but
turned into a slum again from the
1930s to the mid 20th century, with
properties divided and sub-divided
into one bedroom tenements of very
poor living standards. Several financial
crises, two world wars and the socio-
cultural proplems that manifested
themselves in the Notting Hill riots of
the post war years prevented the
district from blossoming. It was only in
the late 60s and early 70s that the
district gradually changed into the
‘leafy Ladbroke’ estate originally
envisaged by Thomas Allason.
View published in ‘The
Illustrated London
News’ of the gipsies
encamped near latimer
Road 1879-1880
Kensington Park Road, c.1905
Typical floor plans of terrace (from
Survey of London)
16 Stanley Gardens 2006 Page 14
From ‘Map of Country in the Vicinity of London,’ W. Fadon, 1810
Site maps
Plan for Ladbroke estate by T. Allason
1823
Plan for Ladbroke estate by
Barbara Denny
Altered plan of Hippodrome from 1841,
by Sporting Review
From ‘Map of Kensington’ by B. R.
Davies 1841
Thomas Allom (13 March 1804 - 21
August 1872) was an English artist,
topographical illustrator and architect,
and founder member of what to
become the Royal Institute of British
Architects (RIBA).
Born in Lambeth, the son of a
coachman from Suffolk, he was
apprenticed at the age of 15 to the
architect Francis Goodwin. He worked
for him for several years, before gaining
a place at the Royal Academy School.
His principal buildings in London
include a workhouse in Marloes Road,
Kensington, the Church of Christ in
Highbury, the Church of St Peter in
Notting Hill, and the Ladbroke Estate in
west London. He was also responsible
for designing workhouses at Calne in
Wiltshire and in Liverpool, the William
Brown Library in Liverpool, and the
tower of the church of Basford St
Leodegarius near Nottingham. He also
collaborated with Sir Charles Barry on
numerous projects, including the
Houses of Parliament and the
remodelling of Highclere Castle.
Allom is also known for his numerous
topographical works, which were used
to illustrate books on travel. From the
1820s onwards, he travelled extensively
throughout Britain and mainland
Europe. In 1834 he arrived in Istanbul,
Turkey, and produced hundreds of
drawings during journeys through
Anatolia, Syria and Palestine. The
results of this expedition were
published in 1838 in
Constantinople
and the Scenery of the Seven Churches
of Asia Minor
. He also contributed
illustrations to
Reeve’s Character and
Costume in Turkey and Italy
, published
in 1840, and to
China Illustrated
in 1845.
Although suffering from a heart
condition in his later years, Allom
continued to work until 1870. His later
works include the Holy Trinity Church in
south west London) in 1868 and a
mausoleum for former MP George
Dodd in West Norwood Cemetery.
Allom died at the age of 68, and was
buried in Kensal Green Cemetery.
The architect
View of Stanley Crescent and Kensington Park Gardens by Thomas Allom
Illustration by Thomas Allom
St Peter Church -
interior
16 Stanley Gardens 2006 Page 16
The evolution of the
house
by Paul Drury (PDP)
1. History
1.1. The development of the Notting Hill area and the career
of Thomas Allom, the architect of this ‘spectacular pocket of
development
1
’, have been set out above (p15). The terrace of
which 16 Stanley Gardens forms part was begun by the
developer C H Blake c1852-3, but not completed until 1858
because of the bankruptcy of the original builder, D A
Ramsay
2
. It forms the terminal of a palace-fronted Italianate
five storey terrace of particularly complex and unusual plan,
and elaborate external treatment in painted stucco. This and
other terraces enclose a communal garden, giving each
house two significant facades, a street front and a garden
front. The whole terrace was listed grade II in 1969.
1.2. The plan is unusual in consisting of a carefully composed
series of interlocking apsidal, flattened oval and rectangular
spaces, more reminiscent of a mid-18
th
century villa than a
mid-Victorian terrace house. The care in planning extends to
the fit-out, in the form of elaborate cornices and joinery of a
higher standard than was normal in contemporary
developments.
1.3. A drainage plan
3
of 1899 hints at Edwardian
‘modernisation’, as in many high-status London houses, and
the linkage of the first floor rooms by archways probably
dates from this period. There are a few features that suggest
that the house was later divided into flats – this most
commonly happened in the years following the Second World
War – but these were later reversed to bring the building
back into use as a single family house. The conversion may
have been somewhat superficial and informal, since apart
from changes to the staircase it has left few traces. There is
no record of conversion or re-conversion since 1948 in the
planning records of the Royal Borough of Kensington and
Chelsea.
2. The historic form and evolution of the interior
2.1. The internal plan is little altered within the structural
compartments. The lower ground floor, which would have
housed the domestic offices, has been largely refitted in
1 Buildings of England: London 3 (1991), 526
2 Survey of London 37: Northern Kensington (1973), 232-3
3 No 16125, now in Kensington Local Studies Library
Drainage plan from 1899
Existing Lower Ground Floor Plan
recent years and retains no original fittings or finishes other
than the frames and shutters of the front windows. The room
uses shown on the 1899 drainage plan probably reflect the
original ones, with the kitchen (LG-5) being the largest room
and the pantry sited in the brick vaulted space under the
ground floor entrance lobby (LG-1,3). The French doors from
the rear room (LG-6, historically the housekeeper’s room) are
modern. Building regulation approval for the current
arrangement of a maid’s bedroom in the former scullery (LG-
4), linked by a new doorway to an en-suite shower and WC
formed within the former pantry, was given in 2003, with the
works being completed by 2005.
4
There are modern false
ceilings, to conceal services and structural steelwork.
2.2. Three pavement vaults were provided, the two smaller
ones (LG-10), unusually, being accessed by a lobby lit by a
window in the area wall. Whilst LG-10 seems to have been
built as a coal cellar, since it had the usual pavement access
cover, it was soon converted into a wine cellar with bins
formed by stone slabs supported on half brick walls. The
third and largest vault (LG-9) remained the coal cellar. The
space adjacent to it, under the steps to the front door, was
later enclosed and now serves as a boiler and utility room.
2.3. At ground floor level, what would have been the dining
room, to the front (G-5), is now the kitchen. The room to the
rear (G-6) probably served as a morning room (an informal
sitting room for use in the morning), the small front room (G-
4) the study or business room of the male head of the
household. The only extant fireplace surround is a reinstated
(but stylistically appropriate) one to G-6, but lacking a grate.
All three rooms retain largely original joinery and cornices,
except the door and doorcase to G-4 which is a simplified
modern copy of the historic ones. All three rooms also
probably had central ceiling roses of identical pattern, but
the one from the present kitchen, G-5, has been lost (the
majority of the ceiling has been replaced) and the two
survivors have lost their outer band of palmette ornament,
as is apparent by comparison with a rose on no 12 Stanley
Gardens. The crude making good where this has been lost is
4 RBKC, BN/03/01618; there was no parallel listed
building consent application.
Ceiling rose at no 17
Stanley Gardens to
the right and ceiling
rose at no 16 to the
far right
Existing Ground Floor Plan
16 Stanley Gardens 2006 Page 18
very evident.
2.4. At first floor level the three principal rooms are linked by
enriched plaster arches which could be closed off by
curtains. This arrangement has occasional mid-19
th
century
parallels (eg The Grange, Ramsgate, 1843-4), but the
difference in the style of the enrichments to the plasterwork
suggests that it is an Edwardian intervention of c1899. The
usual arrangement would have been front and rear drawing
rooms linked by an opening fitted with wide or folding doors,
the third room (01-4) providing a boudoir (private sitting
room for the lady of the house). Direct access from the main
stair landing to the front drawing room (01-5) was probably
blocked when the arches were installed. Otherwise all the
rooms retain their original joinery, original French doors
opening onto balconies to front and rear. The two larger
rooms (01-5, 6) have had appropriate chimneypieces
reinstated in recent years (but lacking grates).
2.5. The second floor provided a main bedroom (02-5) with a
dressing room (now bathroom, 02-1) off to the front, and a
second bedroom (02-6) to the rear. Apart from the modern
bathroom fittings, original joinery survives.
2.6. The third floor provided three further bedrooms, but the
layout has been altered. Originally the structural wall
between the two front rooms (03-4, 5) followed the line of
those below, but at some point probably early in the 20
th
century it was altered to its present line, evidenced by the
rolled steel joist inserted above ceiling level to provide
alternative support to the roof structure above. Otherwise
the top floor mostly retains original joinery, a simple cornice
(made good after the alterations) and original simple
fireplaces and grates. Water closets off the stairs are
probably an original feature, integrated into the geometry of
the plan rather than (as was common in houses with a ‘back’
elevation) being tacked onto the rear.
2.7. The roof structure itself is of shallow pitch, behind a low
parapet and designed not to be seen from the street, and
largely slated. The covering was renewed in 2006. The
structure is notably slight and crude, perhaps because of the
hiatus in original building, the purlins being simply propped
off the internal walls below. The structure has been much
First floor arched opening
Second
floor
fireplace
Second floor
plan
First floor plan
First floor window casing
reinforced and repaired; in consequence the top floor
ceilings are partly replaced in plasterboard. A large ‘dormer’
housing a door has been created (long ago) on the street side
to give maintenance access to the parapet gutter, and a
railing added along part of the parapet. These are ugly
additions to the skyline, prominent in views from Kensington
Park Road.
2.8. The stair and stairwell is a particularly important feature
of the house. As usual in high status houses of this period,
the flight from ground to first floors has Portland stone
cantilever treads, here unusually carried across a window
opening, and an elaborate cast iron balustrade, which
continues along the first floor stone landing. The lower flight
rose from a small vault across the north end of the stairwell
at ground floor level. The upper flights of the stair are of
timber, again cantilevered, with turned balusters, and both
have mahogany handrails. All flights wind around the curved
end of the stairwell, to good effect.
2.9. However, several alterations to the stair are obvious. The
inner ends of the landings at ground and first floor levels
were once partitioned off, probably to make flats (the marks
are visible on the walls), and the ends of the flights turned
through a right angle against that partition. The result is
awkward and unsightly, compounded by a wide beam
downstanding from the ground floor ceiling, the introduction
of entirely incongruous turned mahogany newels and the use
of concrete for the winders introduced at ground floor level.
These flights would be best returned to their original form.
The formerly blind window at first floor level was fitted with
a sash in 1998, but this is a positive intervention
5
, improving
lighting.
2.10. Throughout the ground floor, save for the ‘morning
room’, floor level has been raised by about 150 mm, with York
stone slabs (very recent) over pink marble flooring (1960s or
70s?), in the entrance lobby (GF-1), hall (GF-2), and study (GF-
4). The kitchen has some form of suspended floor above the
original structure at the same level, and its door has been
shortened to accommodate the difference, whereas the
‘morning room’ door (G-6) now closes against a step. The
5 RBKC, TP98/2006/X/44/142R
Third floor plan
First floor landing
Underside of first floor
landing
Ground floor
stone stair up to
first floor
Street view
16 Stanley Gardens 2006 Page 20
lowest rise of the main stair is largely subsumed within this
raised floor, only the nosing showing.
2.11. The lower ground floor to ground floor stair is a very
modern timber construction, which relates to the raised
ground floor level. Historically a plain stone stair would be
likely, with access to it enclosed under the main stair to keep
kitchen smells and servants confined to the lower ground
floor, as in the other houses in the terrace, for example 11
Stanley Gardens.
2.12. In fact the sequence is clear from opening up the side of
the trimmed opening through the ground floor. The original
hall floor was of Portland stone slabs, like the first floor
landing; part of one survives in situ. As was common in flat
conversions, the original lower ground floor stair was
removed and the hallway floored across from wall to wall, on
softwood joists. The altered lower end of the main flight up
to the first floor was carried on steelwork. When the present
stair was inserted, to reunite the house, more steelwork was
inserted under the previous steelwork, to trim the well, and
‘disguised’ in the deep bulkhead that now appears in the
lower hall. The balustrade around the well at ground floor
level is a modern copy (aluminium balusters with threaded
rods set into their bases) of the historic balustrade to the
stone flights of the stair, with incongruous mahogany newel
posts.
3. The special interest or ‘significance’ of the house
3.1. The house forms part of a mid-19
th
century urban
development of exceptional quality and inventiveness, which
is reflected in the unusual planning of the interiors of the
corner houses, including no 16. All the surviving original
external features contribute to that quality; the loss of some
few original details, notably the balustrade to the basement
area on the garden front, detracts from it, as do visible
modern services, and the prominent front dormer and
balustrade at roof level.
3.2 Internally, the distinctive plan form of the building is an
important part of its special interest, as is the original stair,
and surviving original joinery and plasterwork. The works
probably of c1899 to the principal floor, and the plasterwork
No 11 Stanley Gardens, staircase,
entrance level 1973 (73/4/3793)
Steel beam at far distance
Piece of slab existing, modern
structures on top
associated with them, are historic changes that relate well to
the original character of the building, and contribute to its
special interest. By contrast some of the more recent
changes, particularly to the stair, detract from its quality and
character; but most reflect the ongoing adaptation
necessary to allow the house to evolve to meet changing
needs.
Paul Drury FSA MRICS IHBC
The Paul Drury Partnership
Original vent shaft closed up from
underside
Steel beam propping the roof
16 Stanley Gardens 2006 Page 22
Existing Drawings
with alterations in red
Existing Lower Ground Floor Plan Existing Ground Floor Plan
Existing First Floor Plan Existing Second Floor Plan
Existing Third Floor Plan Existing Roof Plan
features of the
existing building
02
