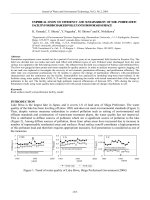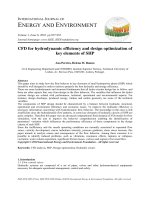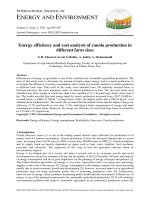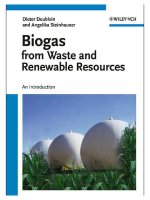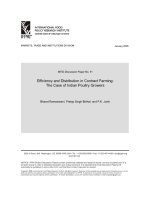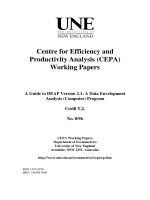Earth Sheltered Houses ENERGY EFFICIENCY AND RENEWABLE ENERGY
Bạn đang xem bản rút gọn của tài liệu. Xem và tải ngay bản đầy đủ của tài liệu tại đây (162.33 KB, 8 trang )
Let’s assume you’re in the market for a
new home. Let’s further assume that, like
many other people, you’re concerned
about the limited supplies of domestic oil
and gas, the unpredictable cost, and the
environmental price tag attached to the
continued use of these fuels.
Is there any way to reconcile your con-
cerns and still build your dream home?
The solution might lie in earth-sheltered
housing. These structures offer many
energy-efficient features and are often
designed to use solar energy for heating
and cooling. Some designs make use of
recycled materials in their construction.
If you do your homework, earth-sheltered
construction can be an attractive and
rewarding choice in housing. The follow-
ing sections—
Advantages, Disadvantages,
Beginning Your Project, and Cost—will
answer some questions you may have.
Once you’ve decided on an earth-
sheltered house, the sections on Design,
Construction Considerations, including loca-
tion, climate, site, and soils, and Construc-
tion Materials can help you make the house
a reality.
Advantages
There are many advantages to earth-
sheltered construction. An earth-sheltered
home is less susceptible to the impact of
extreme outdoor air temperatures, so you
won’t feel the effects of adverse weather
as much as in a conventional house. Tem-
peratures inside the house are more stable
than in conventional homes, and with less
temperature variability, interior rooms
seem more comfortable.
Earth-Sheltered Houses
CLEARINGHOUSE
ENERGY
EFFICIENCY
AND
RENEWABLE
ENERGY
T
O
F
E
N
E
R
G
Y
D
E
P
A
R
T
M
E
N
U
E
N
I
T
E
D
S
T
A
T
S
O
F
A
E
R
I
C
A
M
This house in Tempe, Arizona, uses earth-sheltered construction
methods to help decrease cooling costs.
This document was produced for the U.S. Department of Energy (DOE) by the National Renewable Energy Laboratory (NREL), a DOE national laboratory.
The document was produced by the Information Services Program, under the DOE Office of Energy Efficiency and Renewable Energy. The Energy Efficiency
and Renewable Energy Clearinghouse (EREC) is operated by NCI Information Systems, Inc., for NREL / DOE. The statements contained herein are based on
information known to EREC and NREL at the time of printing. No recommendation or endorsement of any product or service is implied if mentioned by EREC.
Printed with a renewable-source ink on paper containing at least 50% wastepaper, including 20% postconsumer waste
DOE/GO-10097-373
FS 120
February 1997
NREL / PIX02909
Because earth covers part or all of their
exterior, earth-sheltered houses require
less outside maintenance, such as painting
and cleaning gutters. Constructing a
house that is dug into the earth or sur-
rounded by earth builds in some natural
soundproofing. Plans for most earth-
sheltered houses “blend” the building into
the landscape more harmoniously than a
conventional home. Finally, earth-sheltered
houses can cost less to insure because their
design offers extra protection against high
winds, hailstorms, and natural disasters
such as tornados and hurricanes.
Disadvantages
As with any type of unusual construction,
there are some disadvantages associated
with earth-sheltered housing. Principal
downsides are the initial cost of construc-
tion, which may be up to 20% higher, and
the level of care required to avoid mois-
ture problems, during both the construc-
tion and the life of the house. It can take
more diligence to resell an earth-sheltered
home, and buyers may have a few more
hurdles to clear in the mortgage applica-
tion process.
Beginning Your Project
You may want to start your project by con-
tacting the organizations that can help you
locate architects, builders, and contractors
with earth-sheltered building experience
(a few are listed in the Source List). The
experienced builders in your location can
also ensure that construction plans meet
area building code requirements, which
can depend on a local official’s interpreta-
tion. Earth-sheltered designs can present
some potential difficulty, such as confor-
mance to minimum window sizes in each
room prescribed by fire codes or building
codes. Other problematic areas are roofing
specifications and insulation requirements
specified by codes; earth may or may not
be considered an acceptable substitute for
materials specified. Builders can inform
you of the local guidelines, and may also
provide cost comparisons between earth-
sheltered housing and conventional hous-
ing in your area.
Using experienced professionals will
reduce your personal time investment in
researching details of earth-sheltered
construction. Securing financing may also
be easier if you work with those who have
firsthand knowledge of earth-sheltered
construction and its benefits.
Cost
Comparing cost factors for building an
earth-sheltered house to those for building
a conventional house can be like compar-
ing apples and oranges. Costs vary by
region, depending on the area’s construc-
tion activity and cost of materials. Many
earth-sheltered houses are built by their
owners and are customized in different
ways, adding amenities that can dramati-
cally increase final costs.
However, when you factor costs, remem-
ber to consider important expenses that
occur over the life of a house, such as exte-
rior maintenance and utility costs. Greater
initial investment can actually mean your
ongoing costs, such as heating, cooling,
and maintenance, will be reduced. Making
the best use possible of natural resources
may be one of an earth-sheltered house’s
greatest advantages. Therefore, in compar-
ison to standard houses, while earth shel-
ters tend to be slightly more expensive to
build, these higher initial costs may be
offset by the lower energy costs after com-
pletion. And while energy savings have
been documented by families living in
earth shelters, attributing that savings
solely to the earth-sheltered design would
be difficult, because most earth-shelters
incorporate a wide variety of energy-
efficient features.
Design
There are two basic types of earth-sheltered
housing—underground and “bermed” (or
banked with earth). Certain characteristics
such as the location and soils of your site,
the regional climate, and design prefer-
ences are central to which type will work
best for you.
2
Earth-sheltered
houses moderate the
impact of extreme
outdoor temperatures
so that the interior
remains at a
relatively constant
temperature.
Underground housing means an entire
structure built below grade or completely
underground. A bermed structure may
be above grade or partially below grade,
with outside earth surrounding one or
more walls. Both types usually have earth-
covered roofs, and some of the roofs
may have a vegetation cover to reduce
erosion.
From these two basic types, three general
designs have been developed. They are the:
• atrium (or courtyard) plan—an under-
ground structure where an atrium
serves as the focus of the house and the
entry into the dwelling;
• elevational plan, a bermed structure that
may have a glass south-facing entry;
and the
• penetrational plan, which is built above
or partially above grade and is bermed
to shelter the exterior walls that are not
facing south.
An earth-covered dwelling may have as
little as 6 to 8 inches (0.2 meters) of sod or
as much as 9 feet (2.7 meters) of earth cov-
ering the structure. An atrium design
offers an open feeling because it has four
walls that give exposure to daylight. This
design uses a subgrade open area as the
entry and focal point of the house. It is
built completely below ground on a flat
site, and the major living spaces surround
a central outdoor courtyard. The windows
and glass doors that are on the exposed
walls facing the atrium provide light, solar
heat, outside views, and access via a stair-
way from the ground level. Atrium/court-
yard homes are usually covered with less
than 3 feet (0.9 meters) of earth primarily
because there is no benefit in energy effi-
ciency from greater depths. This style also
offers the potential for natural ventilation.
The atrium design is hardly visible from
ground level and barely interrupts the
landscape. It also provides good protec-
tion from winter winds and offers a pri-
vate outdoor space. This design is ideal for
an area without scenic exterior views, in
dense developments, and on sites in noisy
areas. Passive solar gain—heat obtained
through windows—might be more lim-
ited, due to the window position in an
atrium plan. Courtyard drainage and
snow removal are important items to con-
sider in design.
3
Since at least part of
the earth-sheltered
house is covered with
earth, it usually
requires less exterior
maintenance such as
painting and gutter
cleaning than does a
conventional home.
Barely visible above ground, the atrium design provides good protection from weather extremes.
The elevational and penetrational plans
are more conventional earth-sheltered
housing designs. Elevational plans expose
one whole face of the house and cover the
other sides—and perhaps the roof—with
earth. The covered sides protect and insu-
late the house. The exposed front of the
house, usually facing south, allows the
sun to light and heat the interior. The floor
plan is arranged so common areas and
bedrooms share light and heat from the
southern exposure. This type of house
may be placed at varying depths below
ground level and is usually set into the
side of a hill. The view provided will be
one of landscape, rather than open sky, as
in the atrium design. A structure designed
in this way can be the least expensive and
simplest to build of all earth-sheltered
structures.
However, the elevational design may have
limited internal air circulation and reduced
daylight in the northern portions of the
house, although there are ways to alleviate
these problems by using skylights. The
wide design of the house can be offset by
close attention to architectural details,
landscaping, and exterior materials.
In the penetrational plan, earth covers the
entire house, except where it is retained
for windows and doors. The house is
usually built at ground level, and earth is
built up (or bermed) around and on top of
it. This design allows cross-ventilation
opportunities and access to natural light
from more than one side of the house.
Construction Considerations
The climate in your geographical area will
determine whether an earth-sheltered
house can be a practical housing solution.
Studies show that earth-sheltered houses
are more cost-effective in climates that
have significant temperature extremes and
low humidity, such as the Rocky Moun-
tains and northern Great Plains. Earth
temperatures vary much less than air tem-
peratures in these areas, which means the
earth can absorb extra heat from the house
in hot weather or insulate the house to
maintain warmth in cold weather.
The site’s topography and microclimate
determine how easily the building can be
surrounded with earth. A modest slope
requires more excavation than a steep one,
and a flat site is the most demanding,
needing extensive excavation. A south-fac-
ing slope in a region with moderate to
long winters is ideal for an earth-sheltered
4
Using designers and
builders experienced
with earth-sheltered
houses can reduce
the challenges
associated with
constructing a non-
conventional house.
Usually set into the side of a hill, the elevational design exposes one face of the house and
covers the other sides—and perhaps the roof—with earth.
building. South-facing windows can let in
sunlight for direct heating, while the rest
of the house is set back into the slope. In
regions with mild winters and predomi-
nantly hot summers, a north-facing slope
might be ideal. Every site differs, but gen-
erally southern exposures offer more sun
and daylight throughout the year than
north-facing slopes. Most designs can be
built to take advantage of each site.
The type of soil at your site is another crit-
ical consideration. Some types of soil are
more suitable than others for earth-shel-
tered construction. For example, the best
soils are granular, such as sand and gravel.
These soils compact well for bearing the
weight of the construction materials and
are very permeable, which means they
allow water to drain quickly. The poorest
soils are cohesive, like clay, which may
expand when wet and has poor perme-
ability. Soil tests, offered through profes-
sional testing services, can determine
load-bearing capability of soils and possi-
ble settlements that may occur.
Radon is an invisible and odorless
radioactive gas produced naturally when
uranium in rock decomposes. It is found
in the soil and in outdoor air in harmless
amounts, but can reach dangerous levels
when trapped. Radon levels are another
factor to consider
in locating your
home. Areas with
high concentra-
tions of radon can
be hazardous,
although there are
methods that can
reduce radon
buildup in both
conventional and
earth-sheltered
dwellings.
The groundwater
level at your build-
ing site is another
important consid-
eration. Building
above the water
table is almost
essential. Choosing
a site where the
water will natu-
rally drain away from the building is the
best way to avoid water pressure against
underground walls. The site should be
surveyed for low spots and areas where
water will collect. Seasonal or regular sur-
face water flows should be channeled
away from the structure. Drainage sys-
tems must be designed to draw water
away from the structure to reduce the fre-
quency and length of time the water
remains in contact with the building’s
exterior. Underground footing drains sim-
ilar to or greater than those required by a
house with a basement are necessary in
many cases.
Construction Materials
The construction materials for each type of
structure will vary, depending on charac-
teristics of the site, climate, soils, and
design. However, general guidelines show
that houses more deeply buried require
stronger, more durable construction mate-
rials. Materials must provide a good sur-
face for waterproofing and insulation to
withstand the pressure and moisture of
the surrounding ground. When soil is wet
or frozen, the pressure on the walls and
floors increases. Pressure also increases
5
It makes economic
sense to think beyond
the initial purchase
price and consider
lifetime energy costs.
A house built in the penetrational design is usually built at ground level and
earth is then built up around and on top of it.
with depth, so materials such as concrete
and reinforced masonry, wood, and steel
are all suitable. To reduce your transporta-
tion costs, it helps if appropriate materials
are locally available.
Concrete
Concrete is the most common choice for
constructing earth-sheltered buildings. Not
only is it strong, it is also durable and fire
resistant. Several
forms of concrete are
used. Lightly rein-
forced concrete,
which is poured and
reinforced at the site,
is used for noncriti-
cal structural ele-
ments such as
concrete founda-
tions, floor slabs, and
exterior walls with
less than 6 feet (1.83
meters) of earth
cover. Precast rein-
forced concrete can
resist loads at any
reasonable depth
and can be used for
floors, walls, and
roofs. Concrete
absorbs and stores
heat, helping to pre-
vent temperature
swings that can dam-
age some building
material.
Precast concrete com-
ponents are cured at
a plant or on-site
location before they
are used, thereby decreasing construction
time and cost in comparison to cast-in-
place forms. The uses and advantages of
precast and cast-in-place concrete are simi-
lar, except that precast concrete works best
in simple or repeatable shapes. Special
care must be taken to make the joints
between sections watertight.
Concrete can also provide supplemental
strength in other types of earthen con-
struction. For example, a concrete topping
can be added to wooden roof planks, and
cement “parging” (or coating) can be
added to walls with masonry construction
before waterproofing.
Masonry
Masonry (i.e., brick or stone) can be used
for walls that will receive vertical or lateral
pressure from earth cover. It is reinforced
with steel bars that are put in the core of
the masonry in places of high stress, such
as weight-bearing walls or walls with
earth against them. Masonry generally
costs less than cast-in-place concrete.
Wood
Wood can be used extensively in earth-
sheltered construction for both interior
and structural work including floors,
roofs, and exterior walls. Wood is attrac-
tive for its color and warmth, and comple-
ments tile and masonry, as well as
concrete walls, floors, and ceilings. How-
ever, using wood as a structural material
requires wooden frame walls, which must
withstand lateral pressure, be restricted to
a burial depth of one story. Beyond this
depth, the rapidly increasing cost of wood
construction restricts most builders from
using it as a structural material. Although
wood can cost less than other materials, it
does not offer the strength that a material
such as steel does, so it may not be the
best choice for structural material in some
houses. Wood must also be treated with
preservatives to prevent damage from
moisture. If your structure can make prac-
tical use of wood as a framing material,
employing carpenters who can rapidly
construct a timber frame for an earth-
sheltered house can decrease labor costs.
Steel
Steel is used for beams, bar joists,
columns, and concrete reinforcement. It is
particularly useful because of its high ten-
sional and compressional strength. The
primary disadvantage of steel is that it
must be protected against corrosion if it is
exposed to the elements or to groundwa-
ter. It is also expensive, so it must be used
efficiently to be economical as a structural
material.
6
Building With Soil
There has been a recent surge in homes that use soil
as a primary building material. This type of con-
struction is literally “old as the hills.” Some ancient
architecture, such as the Great Wall of China, shows
the durability of earthen construction. So building
with earth and sand, always plentiful and inexpen-
sive, is not a new idea.
Although these houses do not typify the earth-
sheltered construction designs discussed in this pub-
lication, earth is a major component in their con-
struction material and many of the same energy
efficient ideas are used. Many buildings in the south-
western United States use adobe—bricks constructed
of tightly compacted earth, clay, and straw—as their
main construction material.
Another building material is “rammed earth.” This
process entails mixing earth and cement, and pack-
ing it into the wall forms with a pneumatic tamper.
The result is a rough approximation of sedimentary
rock. In fact, this “stabilized earth” achieves com-
pressive strengths estimated to be about half that of
concrete. Walls can be made even thicker with little
added cost, since the labor and the formwork are the
more costly items of a wall. Although a steel-rein-
forced, eight-inch (20.32 centimeters) thick earthen
wall is strong enough for load-bearing walls, extra
mass, coupled with good solar design, can offer bet-
ter insulation and increased heating and cooling
capacity. Compared to earth-sheltered houses, addi-
tional insulation may not be necessary in rammed-
earth houses, depending on the area’s climate.
Alternative Construction Materials
A form of earth-sheltered house that has
been receiving much attention is referred
to as an “Earthship.” These houses are
built to be self-contained and indepen-
dent; their design allows occupants to
grow food inside and to maintain their
own water and solar electrical systems.
Some builders believe they have proven
the design’s ability to tap into the constant
temperature of the earth and store addi-
tional energy from the sun in winter,
although a back-up system, usually elec-
tric, may be recommended.
These Earthships carry out their environ-
mentally conscious theme by employing
unusual building materials in the form of
recycled automobile tires filled with com-
pacted earth for thermal mass and struc-
ture. Aluminum or tin cans are also used
for filling minor walls that are not load-
bearing. Foam insulation can be applied to
exposed exterior or interior walls and cov-
ered with stucco. Interior walls can also be
drywalled for a more conventional look.
Other Considerations
Waterproofing
Waterproofing can be a challenge in earth-
sheltered construction. Keep in mind these
three ways to reduce the risk of water
damage in your house: choose the site
carefully, plan the drainage both at and
below the surface of the house, and water-
proof your house.
There are several waterproofing systems
currently in use, including rubberized
asphalt, plastic and vulcanized sheets, liq-
uid polyurethanes, and bentonite. Each
has its advantages and the one you choose
will depend on your site and house plan.
• Rubberized asphalt combines a small
amount of synthetic rubber with asphalt
and is coated with a polyethylene layer
to form sheets. It can be applied directly
to walls and roofs and has a long life
expectancy.
• Plastic and vulcanized sheets are among
the most common types of underground
waterproofing. Plastic sheets include
high-density polyethylene, chlorinated
polyethylene, polyvinyl chloride, and
chlorosulfonated polyethylene. Suitable
vulcanized membranes or synthetic rub-
bers include isobutylene isoprene,
ethylene propylene diene monomer,
polychloroprene (neoprene), and poly-
isobutylene. For all these materials, the
seams must be sealed properly, or the
membranes will leak.
• Liquid polyurethanes are often used in
places where it is awkward to apply a
membrane. Polyurethanes are some-
times used as a coating over insulation
on underground structures; however,
weather conditions must be dry and rel-
atively warm during their application.
• Bentonite is a natural clay formed into
panels or applied as a liquid spray. The
panels are simply nailed to walls; the
spray is mixed with a binding agent and
applied to underground walls. When
the bentonite comes in contact with
moisture, it expands and seals out the
moisture.
Humidity
Humidity levels may increase in earth-
sheltered houses during the summer,
which can cause condensation on the inte-
rior walls. Installing insulation on the out-
side of the walls will prevent the walls
from cooling down to earth temperature;
however, it also reduces the summer cool-
ing effect of the walls, which may be
viewed as an advantage in hot tempera-
tures. Mechanical air conditioning or a
dehumidifier is often necessary to solve
the humidity issue. Proper ventilation of
closets and other closed spaces should
keep the humidity from becoming a prob-
lem in those areas.
Insulation
Although insulation in an underground
building does not need to be as thick as
that in a conventional house, it is neces-
sary to make an earthen house comfort-
able. Insulation is usually placed on the
exterior of the house after applying the
waterproofing material, so the heat gener-
ated, collected, and absorbed within the
earth-sheltered envelope is retained inside
7
Climate, soil
composition,
groundwater levels,
and topography
affect which type of
earth-sheltered house
is best for your site.
8
Source List
The following organizations can provide you with more
information on earth-sheltered construction.
American Underground-Construction Association
511 11th Avenue South, Suite 248
Minneapolis, MN 55415
(612) 339-5403
Rocky Mountain Research Center
P.O. Box 4694
Missoula, MT 59806
(406) 728-5951
Solar Survival Architecture
P.O. Box 2009
El Prado, NM 87529
(505) 751-0462
Fax: (505) 751-1005
E-mail:
Texas Energy Extension Service
Center for Energy and Mineral Resources
Texas A&M University
College Station, TX 77843-1243
For information about many kinds of energy-efficient building
ideas and renewable energy topics, contact:
The Energy Efficiency and Renewable Energy
Clearinghouse (EREC)
P.O. Box 3048
Merrifield, VA 22116
(800) DOE-EREC (363-3732)
Fax: (703) 893-0400
E-mail:
EREC provides free general and technical information to the
public on the many topics and technologies pertaining to
energy efficiency and renewable energy.
Reading List
The following publications provide further information
about earth-sheltered houses. The list is not exhaustive,
nor does the mention of any publication constitute a rec-
ommendation or endorsement.
Complete Book of Underground Houses, R. L. Roy, Sterling
Publishing Co., 1994.
Earth Sheltered Housing, G. Klodt, Reston Publishing
Company, 1985.
Earth Sheltered Housing Design, J. Carmody, Van Nos-
trand Reinhold, 1985.
Earth Sheltered Residential Design Manual, R. Sterling, Van
Nostrand Reinhold, 1982.
Earth Shelter Technology, L. Boyer and W. Grondzik, Texas
A&M University Press, College Station, TX, 1987.
Earthship Systems and Components, M. Reynolds, Solar
Survival Press, 1991.
Passive Annual Heat Storage: Improving the Design of Earth
Shelters, J. Hait, Rocky Mountain Research Center, 1983.
the building’s interior. If insulating out-
side the wall, a protective layer of board
should be added to keep the insulation
from contacting the earth. Depending on
the type of structure—wood, masonry,
concrete, or steel—insulation may instead
be placed inside the walls before the
waterproofing material is applied.
Air Exchange/Air Quality
Adequate air exchange must be carefully
planned when building an earth-sheltered
dwelling. Generally, well-planned, natural
ventilation or ventilation by exhaust fans
can dissipate ordinary odors. Any com-
bustion appliances that are installed
should be “sealed combustion units,”
which have their own, direct source of
outside air for combustion, and the com-
bustion gases are directly vented to the
outside. In addition, indoor pollutants
emitted by formaldehyde foam insulation,
plywood, and some fabrics can accumu-
late and become an irritant if ventilation is
not properly planned.
A Home for the Future
If you are looking for a home with many
energy efficient features that will provide
a comfortable, tranquil, weather-resistant
atmosphere, an earth-sheltered home
could be right for you. With the general
information in this publication and more
details available from the sources listed
below, you are on your way to owning a
home that can protect you from the ele-
ments and the rising costs of energy and
building resources.
