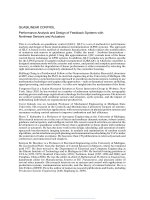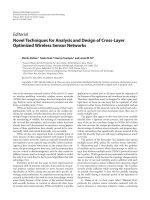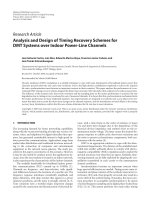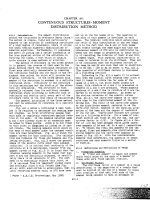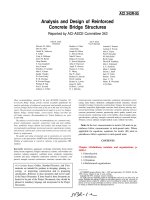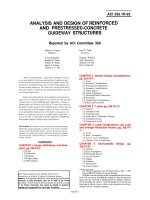ROBUSTNESS ANALYSIS AND DESIGN OF STEEL CONCRETE COMPOSITE BUILDINGS
Bạn đang xem bản rút gọn của tài liệu. Xem và tải ngay bản đầy đủ của tài liệu tại đây (26 MB, 394 trang )
ROBUSTNESS ANALYSIS AND DESIGN OF STEEL-
CONCRETE COMPOSITE BUILDINGS
JEYARAJAN SELVARAJAH
NATIONAL UNIVERSITY OF SINGAPORE
2014
ROBUSTNESS ANALYSIS AND DESIGN OF STEEL-
CONCRETE COMPOSITE BUILDINGS
JEYARAJAN SELVARAJAH
(B.Sc.Eng.(Hons),University of Moratuwa; M.Sc, NUS)
A THESIS SUBMITTED
FOR THE DEGREE OF DOCTOR OF PHILOSOPHY
DEPARTMENT OF CIVIL AND ENVIRONMENTAL
ENGINEERING
NATIONAL UNIVERSITY OF SINGAPORE
2014
DECLARATION
I hereby declare that this thesis is my original work and it has been written by me in its
entirely.
I have duly acknowledged all the sources of information which have been used in the thesis.
This thesis has also not been submitted for any degree in any university previously.
……………………………………
Jeyarajan Selvarajah
27
th
June 2014
i
ACKNOWLEDGEMENT
The author takes this opportunity to acknowledge various individuals for their guidance and
encouragement in this research. In particular, the author likes to acknowledge his
appreciation for the constant guidance, valuable advice, constructive suggestions and
encouragement provided by his project supervisors, Professor J. Y. Richard Liew and
Professor Koh Chan Ghee.
The author likes to thank the substantial support, in the form of computer resource provided
by the Engineering IT unit and valuable consultations from Professor J. Y. Richard Liew’s
research staff.
The author extends his special acknowledgement to the support and encouragement given by
his family members, especially his wife, Garthiga.
Finally, the author also wishes to acknowledge the research scholarship make available by the
National University of Singapore for his PhD research study in Singapore.
ii
TABLE OF CONTENTS
LIST OF TABLES xii
LIST OF FIGURES xv
LIST OF SYMBOLS xxvi
LIST OF ABBREVIATION xxvii
CHAPTER 1 1
INTRODUCTION 1
1.1
General 1
1.2
Robustness design of structures 2
1.2.1
Event control 2
1.2.2
Indirect design 3
1.2.3
Direct design 3
1.3
Progressive collapse analysis 4
1.3.1
Linear static procedure (LS) 6
1.3.2
Non-linear static procedure (NS) 6
1.3.3
Linear dynamic procedure (LD) 7
1.3.4
Non-linear dynamic procedure (ND) 7
1.4
Motivations 7
1.5
Objectives and scopes 9
1.6
Structure of the thesis 10
CHAPTER 2 14
LITERATURE REVIEW 14
2.1
Disproportionate progressive collapse 14
2.2
Landmark progressive collapse 15
2.2.1 Ronan Point 15
2.2.2 Murrah Federal building 16
2.2.3 World Trade Centre 1 and 2 17
2.2.4 World Trade Centre 7 18
2.3
Robustness design guidelines 18
2.3.1
BS 5950-Part 1 18
2.3.2
Unified Facilities Criteria -4-023-03 19
2.3.3
Eurocode-1 21
2.3.4
General Services Administration 24
2.4
General practice of robustness design of structure 25
2.5
Current research trends and findings 27
iii
2.5.1
Investigation of building frame components’ response 27
2.5.2
Investigation of building frame response 28
2.5.3
Investigation of building frame response analytically 31
2.5.4
Investigation of building frame response under extreme load 32
2.5.5
Enhancement the progressive collapse resistance of building 33
2.6
Summary 34
CHAPTER 3 37
NUMERICAL MODELS FOR COMPOSITE FRAME COMPONENTS AND
VERIFICATION STUDIES 37
3.1
Simplified finite element models 37
3.1.1
Composite joint 37
3.1.2
Composite slab 39
3.1.3
Frame elements 41
3.2
3D finite element models 41
3.2.1
Composite slab 42
3.2.2
Composite beam 42
3.3
Verification of numerical model 42
3.3.1
Reinforced concrete two-way slab subject to flexural load 42
3.3.2
Composite slab bending test 44
3.3.3
Composite beam behaviour under flexural load 49
3.3.4
Ribbed slab response under large deflection 53
3.3.5
Web-cleat connection response under flexural load 56
3.3.6
End-plate connection response under flexural load 59
3.3.7
Steel-concrete composite frame behaviour under flexural load 63
3.3.8
Composite plate girder behaviour under combined shear and bending 69
3.3.9
Single storey simple frame response under concentrated load 73
3.4
Summary 76
CHAPTER 4 78
COMPONENT MODELS FOR STEEL AND COMPOSITE JOINTS 78
4.1
Background 78
4.2
Proposed component model for fin plate (shear tab) connection 79
4.3
Proposed modified fin plate connection 82
4.4
Component modelling of a composite joint using Eurocodes 85
4.5
Verification study of component modelling approach 85
4.5.1
End-plate connection under flexural load 86
4.5.2
End-plate connection response under flexural load 90
4.5.3
Single plate shear connection under bending 92
iv
4.5.4
Single plate shear connection under sagging bending 95
4.5.5
Top-and-seat-and-web angle connections under flexural load 96
4.6
Summary 98
CHAPTER 5 99
CONTRIBUTION OF FLOOR SLAB TO COLLAPSE RESISTANCE OF BUILDING .
99
5.1
Verification study and floor slab contribution to progressive collapse resistance 99
5.2
Floor slab contribution in frame deflection 105
5.3
Floor slab contribution in redistributing the damaged column load 111
5.4
Floor slab contribution in redistributing the beam axial force 116
5.5
Floor slab contribution in redistributing the beam bending moment 120
5.6
Summary 122
CHAPTER 6 124
DYNAMIC ASSESSMENT OF COMPOSITE FRAME RESPONSE BASED ON
PLASTIC HINGE ANALYSIS 124
6.1
Background 124
6.2
Plastic hinge analysis of floor beam 126
6.3
Plastic hinge analysis of composite floor beam system due to sudden column loss 127
6.4
Dynamic assessment of composite floor response 131
6.5
Verification studies 133
6.5.1
Two-storey composite frames with end-plate beam- to-column connections 133
6.5.2
Collapse of composite floor under concentrated load 135
6.5.3
Collapse of composite floor under uniform floor load 137
6.5.4
Collapse of composite floor due to perimeter column loss 138
6.5.5
Collapse analysis of ten-storey composite frame due to internal column loss 141
6.6
Summary 144
CHAPTER 7 145
COMPOSITE BUILDING SUBJECT TO EXTREME LOADS 145
7.1
Scope and background 145
7.2
Extreme loads due to explosion on building structure 147
7.3
Advanced analysis on 3D composite building frame subject to surface blast 153
7.3.1
Alternate path approach 153
7.3.2
Direct blast analysis 153
7.3.3
Collapse analysis 154
7.4
Advanced analysis on ten-storey composite building subject to surface blast 155
7.4.1
Alternate path approach 155
7.4.2
Advanced analysis 161
v
7.5
Summary 176
CHAPTER 8 177
METHODS TO ENHANCE RESISTANCE OF BUILDING FRAME AGAINST
PROGRESSIVE COLLAPSE 177
8.1
Background 177
8.2 Frame configuration and material modelling 179
8.3 Influence of frame types on resistance to progressive collapse 183
8.3.1 Frame vertical deflection 183
8.3.2 Force distribution due to column loss 187
8.4 Influence of joints in resisting progressive collapse 191
8.4.1 End-plate column-to-beam connection 191
8.4.2 Modified fin-plate column-to-beam connection 194
8.5 Influence of floor slab in progressive collapse resistance 196
8.6 Influence of Vierendeel truss to enhance progressive collapse resistance 196
8.6.1 Frame vertical deflection 197
8.6.2 Force distribution due to column loss 199
8.7
Enhancement of progressive collapse resistance using outrigger-belt truss 201
8.8
Summary 205
CHAPTER 9 208
CONCLUSIONS AND RECOMMENDATIONS FOR FUTURE WORK 208
9.1
Conclusions 208
9.2
Recommendations for future work 212
LIST OF PUBLICATIONS 215
REFERENCES 217
APPENDIX 1 227
DETAILED CALCULATION ON ROBUSTNESS ANALYSIS AND DESIGN OF
STEEL BUILDING 227
A1.1
General 227
A1.2
Robustness design of building using BS 5950-1(2000) 227
A1.3
Design of building for robustness using Eurocodes 238
A1.4
Contribution of floor slab in resisting progressive collapse of building 246
A1.4.1
Floor slab contribution in redistributing the damaged column load 246
A1.4.2
Floor slab contribution in redistributing the beam axial force 252
A1.4.3
Floor slab contribution in redistributing the beam bending moment 256
vi
APPENDIX 2 261
DETAILED CALCULATION ON DYNAMIC ASSESSMENT OF COMPOSITE
FRAME RESPONSE BASED ON PLASTIC HINGE ANALYSIS 261
A2.1
General 261
A2.2
Two-storey composite frames with end-plate beam-to-column connections 262
A2.3
Collapse of composite floor under concentrated load 265
A2.4
Collapse of composite floor under uniform floor load 270
A2.5
Collapse of composite floor due to perimeter column loss 273
APPENDIX 3 286
COMPONENT MODELLING OF COMPOSITE JOINT USING EUROCODES 286
A3.1
General 286
A3.2
Tensile resistance 286
A3.2.1 Tensile resistance of concrete slab, F
t,slab
286
A3.2.2 Tensile resistance of bolt, F
t,Rd
288
A3.2.3 Column web in transverse tension,F
t,wcRd
288
A3.2.4 Beam web in tension, F
t,wbRd
289
A3.3
Compressive resistance 289
A3.3.1 Beam flange and web in compression 289
A3.3.2 Compressive resistance of the column web 289
A3.4
Shear resistance 290
A3.4.1 Shear resistance of column web panel 290
A3.4.2 Shear resistance of bolt 290
A3.5
Bearing resistance 291
A3.5.1 Bearing resistance of bolt 291
A3.6
Bending resistance 291
A3.6.1 Bending resistance of column flange 291
A3.6.2 Bending resistance of end-plate 292
A3.6.3 Bending resistance of flange cleat 293
A3.7
Moment resistance 293
A3.7.1 Negative moment resistance 293
A3.7.2 Positive moment resistance 293
A3.8
Initial rotational stiffness 294
A3.8.1 Initial rotational stiffness under negative moment 294
A3.8.2 Effective stiffness of joints with two or more bolt in tension 300
A3.8.3 Initial rotational stiffness under positive moment 301
A3.9
Rotation capacity 301
A3.9.1 Rotational capacity of bolted joints 302
vii
A3.9.2 Rotational capacity of welded joints 303
A3.10 Analytical investigation of semi-rigid joints response 303
A3.10.1 End-plate connection under flexural load 305
A3.10.2 Single plate shear connection under bending 307
A3.10.3 Single shear plate (fin) connection and modified fin plate connection 309
A3.10.4 Top-and-seat-and-web angle connections under flexural load 310
APPENDIX 4 312
ENHANCE THE PROGRESSIVE COLLAPSE RESISTANCE OF BUILDING
FRAME USING VIERENDEEL TRUSS 312
A4.1
Background 312
A4.2
Enhancement of progressive collapse resistance using Vierendeel truss (VT) 312
A4.2.1
Progressive collapse analysis using two-dimensional building frame 314
A4.2.2
Progressive collapse analysis using three-dimensional building frame 325
APPENDIX 5 339
MATERIAL MODEL AND FAILURE CRITERIA 339
A5.1
Background 339
A5.2
Material model 339
A5.2.1 Concrete 339
A5.2.2 Steel 340
A5.2.3
Connectors 341
A5.3
Material model adopted in Chapter 3 342
A5.3.1
Reinforced concrete two-way slab subject to flexural load 342
A5.3.2
Composite slab bending test 343
A5.3.3 Composite beam behaviour under flexural load 345
A5.3.4 Ribbed slab response under large deflection 347
A5.3.5
Web-cleat connection response under flexural load 349
A5.3.6
End-plate connection response under flexural load 350
A5.3.7
Steel-concrete composite frame behaviour under flexural load 353
A5.3.8
Composite plate girder behaviour under combined shear and bending 355
A5.3.9
Single storey simple frame response under concentrated load 357
A5.4
Material model adopted in Chapter 5 358
A5.4.1
Contribution of floor slab to collapse resistance of slab 358
A5.6
Material model adopted in Chapter 7 360
A5.6.1
Composite building subject to extreme loads 360
A5.7
Material model adopted in Chapter 8 362
A5.7.1 Methods to enhance resistance of building against progressive collapse 362
viii
SUMMARY
The analysis and design of multi-storey buildings against progressive collapse is now
mandatory in some countries, due to several high profile collapses of buildings from
abnormal loading. Research on progressive collapse analyses of steel-concrete composite
building structures has been performed over the last two decades with few simplifications in
composite building frame components. This is because the detailed modelling of the non-
linear behaviour of steel-concrete composite slabs and joints is rather tedious and involves
interaction between floor beams, slab and beam-to-column joint behaviour. Past research on
progressive collapse analysis of building frames has reported that full three-dimensional (3D)
building frame analysis is computationally expensive and consumes substantial
computational resources in order to predict the non-linear dynamic response of buildings.
Although well-calibrated simplified plane frame models can be relied upon to model
progressive collapse, the results obtained from plane (2D) frame analyses may not be
conservative.
The main objective of this research study is to develop simplified numerical models to
capture the behaviours of steel-concrete composite building structures subject to extreme
load. Simplified composite joint models and composite slab models are proposed to reduce
the computational effort involved in analysing 3D building frames. Composite joints are
modelled using the Eurocode component method with a non-linear rotational and axial
spring. A metal deck in a composite slab is represented as equivalent rebars in a longitudinal
direction and profile concrete is converted into equivalent uniform concrete. The proposed
slab model and joint model avoid detailed geometric modelling of components and reduce the
computational time for analysing large building frames.
ix
A Eurocode component model is used to predict the joint response. However, the details
available in Eurocodes are insufficient to calculate the fin plate connection response and thus
a component model for fin plate connection is developed. The present study shows that fin
plate connection response is weaker than other connections due to unavoidable construction
gaps. A method to strengthen fin plate connection is proposed here by connecting a plate to
the bottom beam flange to the column, so that additional moment resistance and rotational
stiffness can be achieved. The additional plate welded to the beam flange may not need to be
welded to the column. This will eliminate the gap between the bottom beam flange and the
column, which will increase the initial rotational stiffness and maximum moment resistance
of the fin plate connection. This modified fin plate connection can be used for new buildings
and also retrofitting purposes.
Detailed numerical or experimental investigation of a full scale 3D frame involves high cost
and is time consuming to perform. Furthermore, limited simplified analytical methods are
available to predict the dynamic response of the building frame under the loss of a column. A
plastic hinge analysis method is proposed to predict the load-displacement response and
collapse load of a 3D composite building subject to column loss. A step-by-step elastic-
plastic analysis is firstly performed by tracking the formation of a plastic hinge in a
composite floor until a collapse mechanism is formed. Then, the proposed plastic hinge
approach is extended to predict the dynamic amplification factor. The static and dynamic
load-displacement response and collapse load of the composite building could be predicated
reasonably well using both the proposed plastic hinge approach and dynamic amplification
factor. The proposed plastic hinge approach may be implemented in a spreadsheet program to
predict the building response reasonably well, with less computational effort than full non-
linear dynamic analysis.
x
An alternate path approach is often used to perform the progressive collapse analysis of a
building structure by removing single structural elements (column/beam) at a certain building
floor level one at a time, regardless of threat type. Nevertheless, the effectiveness of this
method is still questionable for abnormal loads, because only a single member is removed
and the possibility of damage to several structural members is usually not considered in the
alternate path approach. This assumption may lead to inaccurate prediction of the building
response especially under extreme loads (e.g. blast). Advanced analysis is performed herein
to identify the damaged elements in the building frame under a surface blast and then analysis
results are compared with the conventional alternate path approach. This study recommends
that advanced analysis should be performed in order to capture the true behaviour of
buildings subject to extreme loads. This approach is more sensible than the alternate path
approach, checking the robustness of buildings based on the column removal concept. The
present study concludes that the alternate path approach can be used in preliminary design,
but advanced analysis is still required for the robustness of design of multi-storey buildings.
The studies on 3D composite buildings conclude that simple braced frames are more
susceptible to progressive collapse compared to moment resisting frames, which have higher
redundancy to redistribute the load. Various framing schemes and joint types are proposed in
the present work to improve the progressive collapse resistance of the simple braced frames.
In case of instant column loss, large beam deflection occurs, due to insufficient end restraints
provided by fin plate connections compared to end-plate connections. Floor/beam deflection
may be increased further due to unavoidable construction gaps in the fin plate connection.
Axial tensile resistance, initial rotational stiffness and maximum moment resistance of end-
plate connection are higher than the fin plate connection. Therefore, end-plate connection is
proposed for the column-to-beam joint as it is more robust than the fin plate connection in
xi
reducing beam deflection. The occurrence of unavoidable gaps in fin plate connection may
further weaken the moment-rotational behaviour and lead to higher beam deflection,
compared to end-plate connection. Modified fin plate connection is adopted for the column-
to-beam joint to enhance the progressive collapse resistance of the building frame. A
Vierendeel truss could be introduced at a certain floor level to redistribute the lost column
load to adjacent members, thereby improving the progressive collapse resistance of the
building due to column loss. The resistance of tall buildings against progressive collapse
could also be improved by using an outrigger-belt truss system, which was originally
designed for resisting lateral load only. Tension cable truss is introduced at the outrigger-belt
truss floor level to redistribute the lost internal column load to adjacent columns, where the
internal column is not directly connected with the outrigger-belt truss. Numerical studies
show that the above recommended mitigation approaches significantly improve the
progressive collapse resistance of simple braced frames.
xii
LIST OF TABLES
Table 2.1: Occupancy category and design requirement 21
Table 3.1: Equivalent reinforcement layer 43
Table 3.2: Material properties 44
Table 3.3: Test specimens and parameters 45
Table 3.4: Steel properties 45
Table 3.5: Mechanical and brittle cracking properties of concrete 46
Table 3.6: Joint details 59
Table 3.7: Details of test specimens 70
Table 3.8: Properties of concrete 70
Table 4.1: Details of composite joint test specimens 87
Table 4.2: Details of specimens 90
Table 4.3: Cyclic test specimen detail 93
Table 4.4: Specimen detail 96
Table 5.1: Summary of comparison results 104
Table 5.2: Slab contribution in deflection of moment frame due to perimeter
column removal 106
Table 5.3: Slab contribution in deflection of moment frame due to corner
column removal 106
Table 5.4: Maximum deflection of simple braced frame due to perimeter
column removal 106
Table 5.5: Maximum deflection of simple braced frame due to corner
column removal 106
Table 6.1: Summary of load-deflection response of ten-storey frame 143
Table 7.1: Blast loading categories 147
Table 7.2: Blast load and ground distance for column D6 163
Table 7.3: Blast load on columns 165
xiii
Table 7.4: Lateral deflection and forces for 5% damping with strain rate effect 166
Table 7.5: Maximum deflection and forces for 5% damping with strain rate effect 167
Table 7.6: Lateral deflection and forces for no damping with strain rate effect 174
Table 7.7: Maximum deflection and forces for no damping with strain rate effect 174
Table 7.8: Maximum demand for 5% damping without strain rate effect 175
Table A1.1: Ultimate column loads for load case 1.4DL+1.6LL 229
Table A2.1: Summary of loads and deflections at each plastic hinge 265
Table A2.2: Summary of deflections limits 265
Table A2.3: Summary of loads and deflections 270
Table A2.4: Deflections limits 270
Table A2.5: Loads and deflections at each plastic hinge 273
Table A2.6: Deflections summary 273
Table A2.7: Composite joint resistance for 1.12% reinforcement 277
Table A2.8: Summary of edge beam loads and floor udl 278
Table A2.9: Summary of loads and deflections for 1.12% reinforcement 282
Table A2.10: Summary of loads and deflections at each plastic hinge 283
Table A2.11: Composite joint resistance for 2% reinforcement 284
Table A2.12: Summary of loads and deflections 285
Table A3.1: Material properties used for test specimens 306
Table A3.2: Material properties used for test specimen CJ1 307
Table A3.3: Material properties used for single shear plate connection 307
Table A3.4: Axial spring force and stiffness 308
Table A3.5: Axial spring effective force-displacement response 308
Table A3.6: Axial spring (at beam bottom flange) force-displacement response 309
Table A3.7: Material properties used for fin plate and modified fin plate connection 310
xiv
Table A3.8: Material properties used for top-and-seat-and-web angle connection 311
Table A5.1: Stress-strain relationship of concrete and rebar 343
Table A5.2: Material stress-strain response and load amplitude for dynamic analysis 345
Table A5.3: Stress-strain relationship of material and time-amplitude function for
dynamic analysis 347
Table A5.4: Material stress-strain relationship and load amplitude function 348
Table A5.5: Steel and joint model and time-amplitude response 349
Table A5.6: Material model and load amplitude function for numerical analysis 353
Table A5.7: Material model and time-amplitude relationship 355
Table A5.8: Material model and loading function for numerical analysis 356
Table A5.9: Material model and time-load amplitude response 358
Table A5.10: Data used in the numerical analysis 359
Table A5.11: Data used in analysis study 362
Table A5.12: Numerical analysis input 363
xv
LIST OF FIGURES
Figure1.1: Sudden column loss simulation (a) analysis model (b) load-time history 5
Figure 2.1: Ronan Point 15
Figure 2.2: Murrah Federal building 16
Figure 2.3: World Trade Centre 17
Figure 2.4: Tying of column of a building 19
Figure 2.5: Accidental design situation 21
Figure 2.6: Risk based approach 24
Figure 3.1: Model for fin plate connection (a) Eurocode-3 component model (b) ABAQUS
model (c) force response relationship of joint (d) joint representation in frame analysis 38
Figure 3.2: Proposed simplified composite slab model 40
Figure 3.3: (a) RC slab details (b) load-deflection curve for RC two-way slab 44
Figure 3.4: Bending test specimen elevation view 45
Figure 3.5: Test specimen cross section view 45
Figure 3.6: Load-mid span deflection for specimen S5 46
Figure 3.7: Load-mid span deflection for specimen S8 47
Figure 3.8: Load-mid span deflection for specimen S9 48
Figure 3.9: Test setup 50
Figure 3.10: (a) Finite element mesh for 3D FE model (b) simplified FE model in
ABAQUS 51
Figure 3.11: (a) Steel beam with welded stud (b) rebar mesh (c) metal deck
(d) profiled concrete model in ABAQUS 51
Figure 3.12: Total applied load – mid span deflection of beam CB1 52
Figure 3.13: Total applied load – mid span deflection of beam CB2 52
Figure 3.14: Plan and cross-section view of the ribbed slab 54
Figure 3.15: Load-maximum deflection relation for vertically supported slab 54
xvi
Figure 3.16: Load- maximum deflection relation for fully restrained slab 55
Figure 3.17: (a) Single plate web-cleat connection (b) test half model 57
Figure 3.18: (a) Column vertical load-displacement (b) joint representation in FE analysis 58
Figure 3.19: Schematic view of flush end-plate connection 60
Figure 3.20: Load-displacement behaviour of steel joint ES1 60
Figure 3.21: Load-displacement behaviour of steel joint ES2 61
Figure 3.22: Load-displacement behaviour of steel joint ES4 61
Figure 3.23: Load-displacement behaviour of composite joint EZ1 62
Figure 3.24: Load-displacement behaviour of composite joint EZ2 63
Figure 3.25: Load-displacement behaviour of composite joint EZ3 63
Figure 3.26: General details of investigated frame 64
Figure 3.27: (a) Frame A details (b) frame B details 64
Figure 3.28: (a) Cross section of composite beam (b) flush end-plate connection 64
Figure 3.29: Load-deflection behaviour of Beam-2 66
Figure 3.30: Load-deflection behaviour of Beam-3 67
Figure 3.31: Load-deflection behaviour of Beam-1with material damage model 68
Figure 3.32: (a) View at failure of girder CPG 8 (a) test (b) numerical model and
mesh in ABAQUS (c) view at failure of girder CPG 8 in ABAQUS 71
Figure 3.33: View at failure of girder CPG 10 (a) test (b) ABAQUS 71
Figure 3.34: Load – mid span deflection of girder CPG 8 72
Figure 3.35: Load – mid span deflection of girder CPG 10 72
Figure 3.36: Plan view and connection details of composite frame 74
Figure 3.37: Load – mid span deflection of the composite frame 74
Figure 4.1: (a) Force-displacement of axial spring (b) typical four-bolt fin plate connection 80
Figure 4.2: Component representation of composite fin plate connection 81
Figure 4.3: Spring model of fin plate connection in ABAQUS 82
xvii
Figure 4.4: (a) Fin plate connection (b) proposed modified fin plate connection
for ductile connection 83
Figure 4.5: Fin plate and modified fin plate connection details and moment-rotation
response 84
Figure 4.6: Tri-linear moment-rotation response of end-plate and
top-and-seat-and-web angle connections 86
Figure 4.7: Bi-linear moment-rotation response of fin-plate connection 86
Figure 4.8: Schematic view of test setup 87
Figure 4.9: Moment- rotational behaviour of specimen SCCB1 88
Figure 4.10: Moment- rotational behaviour of specimen SCCB2 88
Figure 4.11: Moment- rotational behaviour of specimen SCCB4 88
Figure 4.12: Moment- rotational behaviour of specimen CJ1 90
Figure 4.13: Cross-sectional view of composite beam 91
Figure 4.14: Moment- rotational behaviour of specimens ES1 and ES4 91
Figure 4.15: Moment- rotational behaviour of specimen EZ1 92
Figure 4.16: Shear tab specimen details 93
Figure 4.17: Elevation and plan view of composite beam 94
Figure 4.18: Moment-rotational behaviour of shear tab connection 94
Figure 4.19: Moment-rotational behaviour of three-bolt shear tab connection 95
Figure 4.20: Schematic views of composite beam 97
Figure 4.21: Moment-rotational behaviour 97
Figure 5.1 3D view of nine-storey building 101
Figure 5.2: Elevation and plan view of nine-storey building frame 101
Figure 5.3: FE model in ABAQUS for (a) skeleton moment frame (b) moment frame
with slab (c) skeleton braced frame (d) braced frame with slab 102
Figure 5.4: Elevations and plan view of simple braced frame 107
Figure 5.5: Deformed frame view in ABAQUS for (a) braced frame due to perimeter
column loss (b) moment frame due to corner column loss 107
xviii
Figure 5.6: Moment frame deflections at column removed position due to perimeter
column removal 109
Figure 5.7: Moment frame deflections at column removed position due to corner
column removal 109
Figure 5.8: Braced frame deflections at column removed position due to perimeter
column removal 110
Figure 5.9: Braced frame deflections at column removed position due to corner
column removal 110
Figure 5.10: Column marking for adjacent column for (a) frame with slab
(b) skeleton frame 111
Figure 5.11: Column load above the removed column due to corner column loss 112
Figure 5.12: Adjacent column marking for corner column loss 113
Figure 5.13: Maximum adjacent column ‘A’ load due to corner column loss 114
Figure 5.14: Maximum adjacent column ‘B’ load due to corner column loss 114
Figure 5.15: Maximum adjacent column ‘C’ load due to corner column loss 115
Figure 5.16: Beam marking for beam axial force and bending moment for corner
column loss 116
Figure 5.17: Maximum beam axial force at ‘A1’ due to corner column loss 117
Figure 5.18: Maximum beam axial force at ‘A2’ due to corner column loss 117
Figure 5.19: Maximum beam axial force at ‘C1’ due to corner column loss 118
Figure 5.20: Maximum beam axial force at ‘C2’ due to corner column loss 118
Figure 5.21: Force distribution in steel beam section and composite beam section 119
Figure 5.22: Maximum beam bending moment at ‘A1’ due to corner column loss 120
Figure 5.23: Maximum beam bending moment at ‘A2’ due to corner column loss 120
Figure 5.24: Maximum beam bending moment at ‘C1’ due to corner column loss 121
Figure 5.25: Maximum beam bending moment at ‘C2’ due to corner column loss 121
Figure 6.1: (a) Collapse mechanism of restrained beam and critical edge distance of
(b) fin plate connection (c) end-plate connection 126
xix
Figure 6.2: (a) Axial restraints and formation of plastic hinges due to column loss
(b) axial force-displacement relationship of joints 130
Figure 6.3: (a) Static load-displacement response by PH analysis (b) estimation of
dynamic load by equating energy (c) dynamic load-displacement response 132
Figure 6.4: Composite frame details and load-deflection of Beam 1 135
Figure 6.5: (a) Plan view of composite frame (b) sequence of plastic hinge formation
in the floor beam system 136
Figure 6.6: Load-deflection of composite frame subject to concentrate load 137
Figure 6.7: Load-deflection of composite frame under uniformly distributed load 138
Figure 6.8: (a) Sequence of plastic hinges formation at beam ends (b) plan view of
composite floor 139
Figure 6.9: (a) Load-deflection behaviour of edge beam for 1.12% reinforcement
for (a) axially un-restraint beam (b) axially restraint beam 140
Figure 6.10: Load-deflection behaviour of edge beam for 2% reinforcement
for axially restraint beam 141
Figure 6.11: (a) Single storey frame (b) ten-storey frame numerical model in ABAQUS
for middle column loss 142
Figure 6.12: (a) Single storey load-deflection response (b) ten-storey frame load-
deflection response 143
Figure 7.1: Idealised pressure time variation, time after explosion 149
Figure 7.2: Stress-strain curve for concrete 151
Figure 7.3: Stress-strain curve for steel 151
Figure 7.4: Elevation and plan view of special moment frame 156
Figure 7.5: Elevation and plan views of (a) corner braced simple frame (b) core braced
simple frame (c) mixed frame 158
Figure 7.6: Fin-plate connection, axial force-displacement and moment-rotation
relationship of fin-plate connections 159
Figure 7.7: Core braced simple frame (a) deformed frame configuration due to
perimeter column loss (b) monitoring point A for frame vertical displacement due to
perimeter column loss 160
Figure 7.8: Core braced simple frame vertical deflection at column removed
position due to column loss 161
xx
Figure 7.9: (a) Elevation (b) plan view of ten-storey building 162
Figure 7.10: (a) Gravity load application on frame (b) blast loading-time relation 163
Figure 7.11: Deformed frame view for (a) one-column loss AP analysis (b) direct blast
analysis (c) five-column loss collapse analysis 167
Figure 7.12: Column lateral deflection in direct blast analysis for 5% damping 168
Figure 7.13: Column axial force in direct blast analysis for 5% damping 168
Figure 7.14: Column bending moment in direct blast analysis for 5% damping 169
Figure 7.15: Column shear force in direct blast analysis for 5% damping 169
Figure 7.16: (a) Rotation contour UR1 (b) lateral deflection at column D6 for 3-column
loss collapse analysis 170
Figure 7.17: Deflection at mid height of the column D with time 171
Figure 7.18: (a) Deflection of frame (b) column D6 force variation with time due to
blast for 5% damping 172
Figure 7.19: Column D6 lateral deflection in blast analysis for no-damping without
strain hardening effect 173
Figure 8.1: Elevation and plan view of special moment frame 180
Figure 8.2: Elevation and plan views of (a) corner braced simple frame (b) core
braced simple frame (c) mixed frame 182
Figure 8.3: Core- braced simple frame (a) deformed frame configuration due to
perimeter column loss (b) monitoring point A for frame vertical displacement due to
perimeter column loss 184
Figure 8.4: (a) Fin-plate connection (b) proposed modified fin-plate connection 184
Figure 8.5: Lateral deflections of core- braced simple frame at column removed position 185
Figure 8.6: Frame vertical deflections at column removed position due to column loss 186
Figure 8.7: Monitoring points for mixed frame and simple braced frame due to
corner column loss 187
Figure 8.8: Column reaction force of frames due to corner column loss 188
Figure 8.9: Beam bending moment at Point 1 due to corner column loss 189
Figure 8.10: Beam axial force at Point 1 due to corner column loss 190
xxi
Figure 8.11: Axial force-displacement and moment-rotation relationship of fin-plate
and end-plate connections 192
Figure 8.12: Frame vertical deflection at column removed position due to perimeter
column loss 193
Figure 8.13: Frame vertical deflection at column removed position due to internal
column loss 193
Figure 8.14: (a) Three-bolt fin-plate connection (b) modified fin-plate connection
with additional plate at beam bottom flange (c) moment-rotation response of fin-plate
and modified fin-plate connection 195
Figure 8.15: (a) Elevation view of a ten-storey frame with Vierendeel truss at top
floor level (b) isometric view of a ten-storey building 197
Figure 8.16: Effect of Vierendeel Truss (VT) on vertical deflection of frame due to
perimeter column loss 198
Figure 8.17: Effect of Vierendeel Truss (VT) on vertical deflection of frame due to
corner column loss 198
Figure 8.18: Effect of Vierendeel Truss (VT) on vertical deflection of frame due to
internal column loss 199
Figure 8.19: Effect of Vierendeel Truss (VT) on beam bending moment at Point 1
due to corner column loss 200
Figure 8.20: Effect of Vierendeel Truss (VT) on beam axial force at Point 1 due to
corner column loss 200
Figure 8.21: Plan and elevation view of outrigger-belt truss in a centre core building 203
Figure 8.22: Vertical deflection at column removed position due to internal column loss 204
Figure 8.23: Vertical deflection at column removed position due to corner column loss 204
Figure 8.24: Vertical deflection at column removed position due to perimeter column
loss 204
Figure 8.25: Core frame with outrigger-belt truss and additional tension cable truss 205
Figure 8.26: (a) Core frame with outrigger-belt truss (b) deformed frame due to
internal column loss 205
Figure A1.1: Nine-storey simple braced frame elevation and plan view 228
Figure A1.2: Typical column section for the key element design 233
Figure A1.3: Column marking for adjacent column for (a) frame with slab
xxii
(b) skeleton frame 246
Figure A1.4: Column load above the removed column due to perimeter column
and corner column loss 248
Figure A1.5: Adjacent column marking for (a) perimeter column loss (b) corner
column loss 249
Figure A1.6: Maximum adjacent column ‘A’ load due to (a) perimeter column loss
(b) corner column loss 249
Figure A1.7: Maximum adjacent column ‘B’ load due to (a) perimeter column loss
(b) corner column loss 250
Figure A1.8: Maximum adjacent column ‘C’ load due to (a) perimeter column loss
(b) corner column loss 251
Figure A1.9: Beam marking for beam axial force and bending moment for (a) perimeter
column loss (b) corner column loss 252
Figure A1.10: Maximum beam axial force at ‘A1’ due to (a) perimeter column loss
(b) corner column loss 253
Figure A1.11: Maximum beam axial force at ‘A2’ due to (a) perimeter column loss
(b) corner column loss 254
Figure A1.12: Maximum beam axial force at ‘C1’ due to (a) perimeter column loss
(b) corner column loss 255
Figure A1.13: Maximum beam axial force at ‘C2’ due to (a) perimeter column loss
(b) corner column loss 256
Figure A1.14: Maximum beam bending moment at ‘A1’ due to (a) perimeter
column loss (b) corner column loss 257
Figure A1.15: Maximum beam bending moment at ‘A2’ due to (a) perimeter
column loss (b) corner column loss 258
Figure A1.16: Maximum beam bending moment at ‘C1’ due to (a) perimeter
column loss (b) corner column loss 259
Figure A1.17: Maximum beam bending moment at ‘C2’ due to (a) perimeter
column loss (b) corner column loss 260
Figure A2.1: Sequence of plastic hinge formation at beam 264
Figure A2.2: Sequence of plastic hinge formation in floor beam system 267
Figure A2.3: View of main-beam D3D5 267

