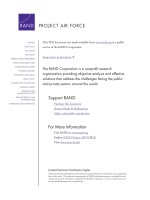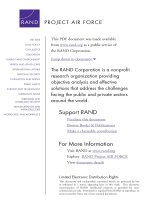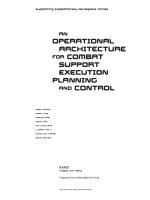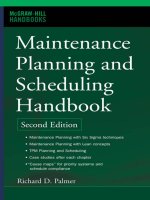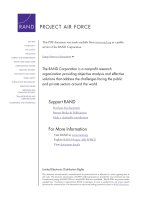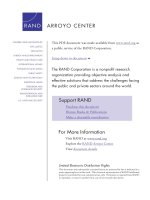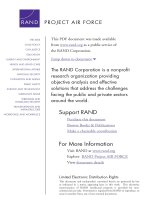Construction requirements driven planning and scheduling
Bạn đang xem bản rút gọn của tài liệu. Xem và tải ngay bản đầy đủ của tài liệu tại đây (6.61 MB, 315 trang )
CONSTRUCTION REQUIREMENT-DRIVEN PLANNING
AND SCHEDULING WITH SPATIAL-TEMPORAL
CONSTRAINTS USING AN ARTIFICIAL
INTELLIGENCE APPROACH
YEOH KER-WEI
(B.Eng (Hons), NUS)
A THESIS SUBMITTED
FOR THE DEGREE OF DOCTOR OF PHILOSOPHY
DEPARTMENT OF CIVIL AND
ENVIRONMENTAL ENGINEERING
NATIONAL UNIVERSITY OF SINGAPORE
2012
i
Acknowledgements
Writing this acknowledgement has led me to reflect upon the people who have
impacted my academic journey over the years. And I cannot help but feel the utmost
gratitude for their presence, their guidance, and most importantly, their friendship.
I can name no other person who has made such a great influence on my
academic life than my supervisor, Prof David Chua. I thank him for the frequent
discussions, continuous unwavering support, and valuable advice he has dispensed to
me over the years. To me, he has been supervisor, teacher, occasional career guidance
counsellor, habitual preacher, and the ever-present friend.
I also wish to thank my friends and colleagues in the construction industry who
have taught me some of the practical aspects of construction. Also I have greatly
benefitted from their help and insight in the various case studies carried out as part of
this dissertation. In no particular order:
1. From Hock Lian Seng Infrastructure Pte Ltd (HLS), Mr Lim Peng Kiat,
Mr Kee Guan Chia, Mr Daniel Tay, Ms Ang Kwee Hong, Mr Yunos Karim,
Ms Cecilia Loh, Mr Lim Shau Chin, Mr Chai Chee Kean, Mr Steven Ng, Mr
Ong Hong Keat, Ms Zhai Lifang, Mr M. Sufian, Mr Fong Kam Wai, Ms Sally
Yong, Mr Choo Ket Weng, and Mr Saw Yew Bok.
2. From Construction Project Integrations Pte Ltd and JGC Singapore Pte
Ltd, Mr Peter Ho, Mr Steven Lee, Mr Neo Chee Keong, Mr Wong Pinyan, Mr
Eric Har, and Mr Sum Yuwei.
3. Mr Lee Chunkit of Learners Hub Pte Ltd, Mr Ivan Chew Hock Seng of
Robin Village Development Pte Ltd, Mr Huang Yongliang of Tiong Aik
Construction Pte Ltd, Mr Derrick Seah of VSL Singapore Pte Ltd, Mr Lim
Wee Kiat of As-Built Pte Ltd and Mr Poh Zhihui.
I also wish to extend my warmest thanks to my lab mates in NUS, namely Md.
Aslam Hossain, Bernard How, Wah Yi Feng, Yap Kim Thow, Cui Rongxin, Cao Jinxin,
Chen Jianghang, Qi Jin, Shen Lijun, Liu Zhuo, Yousuf, Simon Falser, Guo Huiling,
Ooi Waikeong, and Bai Jianhao. They have been a source of emotional support, and I
will miss the occasional midnight “supper” sessions while we slogged through the
nights in the lab. Later additions to our lab fraternity also have my thanks: Kittikun,
Harif, Han Ting, Jiexin, Abraham, Zhu Lei, Alireza, Meghdad, and especially Trinh
Dieu Huong. Also, special thanks to Nguyen Thi Qui and Ernest Abbott for helping to
proofread parts of this thesis. Lastly, a special mention is made to Dr Song Yuanbin
who first set me on the path of academic research.
My sincere appreciation also goes to members of my PhD committee Prof Jerry
Fuh and Prof Meng Qiang for their valuable comments during the qualification
examination.
ii
Table of Contents
Summary vii
List of Tables ix
List of Figures x
Nomenclature xiii
Chapter 1. Introduction 1
1.1. Research Motivation and Background 1
1.2. What is Construction Requirements Driven Planning 4
1.3. Challenges of Incorporating Spatial-Temporal Requirements in Construction
Planning and Scheduling 4
1.3.1 Challenge 1: Inadequacies of Current Knowledge Representation
Approaches for Construction Requirements 5
1.3.2 Challenge 2: Inadequacies of Current Spatial Modelling and Analysis
Techniques 5
1.3.3 Challenge 3: Inadequacies of Current Temporal Modelling Techniques for
Construction Requirements 7
1.4. Objectives of Research 8
1.5. Scope of Research 9
1.6. Research Methodology 12
1.7. Organization of Thesis 14
Chapter 2. Review of Background Literature 17
2.1. Introduction 17
2.2. Review of Computer-Aided Constructability Analysis Methodologies 18
2.2.1 CAD-Integrated Knowledge Based Planning Systems 19
2.2.2 Visualisation Tools for Constructability Analysis 22
2.2.3 Other Computer-based Constructability Analysis Tools 25
2.3. Summary of Specific Literature Reviews 27
2.4. Overview of Relevant Artificial Intelligence Tools 29
2.4.1 Constraint Logic Programming in Planning and Scheduling 29
2.4.2 Multi-Objective Genetic Algorithm in Planning and Scheduling 31
2.5. Concluding Remarks 32
Chapter 3. An Ontological Model for Describing Construction Requirements 34
3.1. Introduction 34
iii
3.2. Review of Ontological Approaches to Define Construction Requirements 34
3.2.1 Review of Approaches for Requirements Modelling 35
3.2.2 Review of Requirements Analysis in Construction 37
3.3. Establishing the Importance of Construction Requirements in Construction
Planning and Scheduling 40
3.4. The Evolution of Construction Requirements 41
3.5. An Ontological model of Construction Requirements 44
3.5.1 Proposed Approach to Defining Construction Requirements 46
3.5.2 Core Characteristics of a Construction Requirement Entity 48
3.5.3 Basic Construction Requirements Entities 50
3.5.4 Inter-Entity Relationships 53
3.5.5 Flexible Construction Requirements Taxonomy 58
3.6. Modelling Various Types of Construction Requirements 64
3.6.1 Safety Construction Requirements 64
3.6.2 Workspace Resource Requirements 66
3.7. Concluding Remarks 67
Chapter 4. Identification and Quantification of Spatial-Temporal Conflict and
Congestion in 4D CAD 69
4.1. Introduction 69
4.2. Review of Spatial Representation and Planning Analysis Methodologies in
Construction 70
4.3. Modelling Methodology and Conflict Detection for Spatial Attributes of
Construction Requirements 73
4.4. A Quantitative Model of Congestion 77
4.4.1 Quantification of Utilization by a Space Entity 77
4.4.2 Quantifying Spatial-Temporal Interference of Functional Requirements 82
4.4.3 Deriving DSI from multiple spatial interferences 84
4.5. Spatial-Temporal Decision Making 87
4.5.1 Need for a High-level Indicator 87
4.5.2 Eliciting the Planner’s Congestion Tolerance 88
4.6. Illustrative Case Study 91
4.6.1 Analysis of Case Study 93
4.7. Concluding Remarks 97
Chapter 5. PDM++: A Modelling Framework for the Temporal Attributes of
Construction Requirements 100
iv
5.1. Introduction 100
5.2. Review of Current Modelling Frameworks for Construction Planning 101
5.3. System Requirements of the Modelling Framework 102
5.4. Using the PDM++ Framework for Temporal Constraints 105
5.4.1 Representing Semantic Relationships as Constraints in PDM++ 108
5.4.2 Modelling Dynamic Construction Requirements 114
5.4.3 Modelling Hierarchical Plans and Groupings of Activities 116
5.5. Construction Requirements Analysis 122
5.5.1 Definitions of Constraint Criticality 124
5.6. Illustrative Case Study on Temporal Modelling of Requirements 125
5.7. Concluding Remarks` 131
Chapter 6. PDM++: Evaluation Algorithm and System Architecture 133
6.1. Introduction 133
6.2. Review of Frameworks for Conditional Constraints, Alternative Scheduling
and Optional Activities 133
6.3. Overview of System Architectural Framework for Implementing PDM++ 136
6.4. ECL
i
PS
e
Middleware Layer 138
6.4.1 Activity and Constraint Lists 138
6.4.2 Activity Definition Module 139
6.4.3 Interval Constraint Library 140
6.4.4 Constraint Definition Module 140
6.4.5 Scheduler Module 141
6.4.6 Generating the Output 143
6.5. PDM++ Language Library: Logical Foundations 146
6.5.1 Semantic Relationship Module 147
6.5.2 Logical Syntax Module of PDM++ 151
6.6. Symbolic Pre-processing and BCSolver Algorithms 158
6.6.1 Generating CNF Constraint Set and Initialization 159
6.6.2 Symbolic Pre-Processing Algorithms 161
6.6.3 BCSolver Algorithm 164
6.7. Implementing the Advanced Features of PDM++ 169
6.7.1 Modelling Complex Temporal Relationships using Basic Syntax Operators
169
v
6.7.2 Modelling Dynamic Construction Requirements using Intermediate and
Derived Syntax Operators 171
6.7.3 Meta-Interval Implementation 175
6.8. Concluding Remarks 178
Chapter 7. Multi Objective Genetic Algorithm for Resolving Dynamic
Construction Requirements under Spatial-Temporal Considerations 180
7.1. Introduction 180
7.2. Review of Relevant Literature 181
7.2.1 Overview of the mmRCPSP/max Problem 181
7.2.2 Solving the mmRCPSP/max using Exact and Meta-heuristic Methods 182
7.3. Mathematical Formulation of the Problem 183
7.3.1 Multiple Objective Functions 184
7.3.2 DCR-ST Constraints 185
7.4. Implementation of a Genetic Algorithm for the DCR-ST Problem 188
7.4.1 Model Overview 189
7.4.2 Chromosome Design and Representation of Solutions 190
7.4.3 Chromosome Encoding/Decoding using BCSolver 192
7.4.4 Binary Tournament Selection 195
7.4.5 Crossover Operator 195
7.4.6 Mutation Operator 196
7.4.7 Evaluation of the Objectives of the DCR-ST 197
7.5. Performance of Proposed Algorithm via an Illustrative Case Study 203
7.6. Concluding Remarks 209
Chapter 8. Case Study and Analysis 210
8.1. Introduction 210
8.2. Case Study 1: Minimising Congestion during Schedule Repair for Internal
Refurbishment of Oil Refinery Reactor Column 211
8.2.1 Effect of Consuming Float on Congestion 216
8.3. Case Study 2: Piperack Installation 218
8.3.1 Discussion and Analysis of Case Study 2 226
8.3.2 Model Comparison with traditional PDM 227
8.4. Case Study 3: Congested MEP Installation in Underground MRT Station . 229
8.4.1 Temporal Sequencing Strategies for Mitigating Congestion 234
8.4.2 Spatial Re-sequencing Strategies for Mitigating Congestion 249
vi
8.5. Concluding Remarks 257
Chapter 9. Conclusion and Future Recommendations 259
9.1. Overview of Construction Requirements Driven Planning and Scheduling 259
9.2. Conclusions and Research Contribution 260
9.2.1 Ontological Framework for Describing Construction Requirements 261
9.2.2 Quantification Method for Analysing Spatial Temporal Conflict and
Congestion 261
9.2.3 Modelling and Evaluation of Temporal Attributes of Construction
Requirements 263
9.2.4 Multi-Objective Genetic Algorithm 264
9.3. Limitations and Recommendations for Future Work 265
9.3.1 Limitations and Future Work for Construction Requirements 265
9.3.2 Using Construction Requirements for Change Management 267
9.3.3 Improving Spatial Models: Stochastic Representations of Space and
Incorporating Productivity into Models 268
9.3.4 Improving Temporal Models: Handling Activity Splitting, Resource
Levelling and Requirement Preferences 269
9.3.5 Improving Requirements Analysis: Identifying Redundant Requirements,
Constraints and Quantifying Requirements Flexibility 270
9.3.6 Investigating effect of α on DCR-ST 272
9.3.7 Using DPLL to enhance DCR-ST 272
Appendix 274
A.1. Discussion on selection of weights a and b for ρ 274
A.2. Proof of Correctness of the BCSolver Algorithm 278
A.3. MEP Installation Case Study Data 281
References 283
List of Publications Related to This Research 299
vii
Summary
This dissertation presents a framework on the incorporation of spatial and
temporal attributes of Construction Requirements in construction workflow planning
and scheduling using artificial intelligence techniques. The term “Construction
Requirements Driven Planning and Scheduling” is coined to emphasize the importance
of early construction input in planning the construction sequence. Construction
Requirements represent the key preconditions for construction and forms the basis for
representing critical information and construction knowledge; construction
requirements driven planning becomes a key tool in constructability analysis of
construction schedules via the early incorporation of construction requirements to
drive construction planning.
The knowledge embodied in the construction requirement serves as a sequencing
rationale, as well as a tool for analysis of the construction requirement. This
knowledge is formally represented as a primitive knowledge construct with the
temporal, spatial and abstract attributes, and the interactions between them.
Construction Requirements Driven Planning is the planning paradigm where the
requirement is defined as the primitive basic knowledge construct, with the temporal
and spatial attributes, and their interactions coming into play. A core taxonomy for
describing the important aspects of construction requirements is proposed, in which the
spatial, temporal and abstract attributes are modelled. This allows the spatial and
temporal impact of requirements to be represented for further analysis.
This research further develops the models proposed by prior research in the field
of workspace conflict using four-dimensional computer-aided design. The approach
developed here analyses spatial demand and supply from the perspective of
viii
construction operators, and a modelling methodology based on spatiotemporal
utilization is proposed. The utilization factor model is developed to show that the
criticality of the operator’s spatiotemporal demand leads to worksite congestion and
that congestion is a form of worksite conflict. The interference of other space entities
increases the space demand, and this increment is quantified with a “dynamic space
interference” index. This indicator is developed to identify activity spaces which suffer
congestion. A decision making tool, the “congestion penalty indicator,” is developed
which obtains a schedule-level value for analysis, evaluation, and comparison.
Despite the importance of construction requirements, little attention has been
given to the impact of construction requirements on a project schedule, possibly
because of the lack of an adequate tool for representing these requirements.
Construction requirements are distinguished into static and dynamic types, according
to changes in the need of the requirement during its life cycle. A modelling framework,
PDM++, is proposed to deal with schedule constraints arising from both static and
dynamic construction requirements, provide greater semantic expression to capture
schedule constraints unambiguously, and facilitate the representation of interdependent
conditional relationships giving rise to alternative schedules. The concept of meta-
intervals is also devised to represent complex requirements involving several activities
and schedule constraints, and it facilitates modelling at higher levels of plan
abstractions. Finally, an evolutionary approach to resolve both spatial and temporal
aspects of the construction requirement is introduced.
Keywords: Construction Requirements; Knowledge Representation;
Constructability Analysis; PDM++; Alternative Schedules; Artificial Intelligence
ix
List of Tables
Table 3.1. Purposive and Operational Roles in Construction Requirements 61
Table 4.1. Results of Dynamic Space Interference Factors 95
Table 5.1. Binary Relationships of PDM++ 109
Table 5.2. Non-Lag type Binary PDM++ Relationships 112
Table 5.3. Unary PDM++ Relationships 113
Table 5.4. Starting times of Activities 128
Table 6.1. Basic Binary PDM++ Semantic 149
Table 6.2. Basic Unary PDM++ Semantic 150
Table 6.3. 3 levels of Syntax Operations in PDM++ 152
Table 6.4. Complex PDM++ Relationships with ECLiPSe Representation 169
Table 7.1. Parameter Values of p
min
, p
max
, q
min
and q
max
186
Table 8.1. Properties of Space Entities 214
Table 8.2. Comparison of DSI for Early Start Schedule and Improved Schedule 216
Table 8.3. Temporal Sequencing Mode Properties 234
Table 8.4. Comparison of DSI values for Non-Dominated Schedules on Day 68 and Day 80 for
Modes 1 to 4 243
Table 8.5. Comparison of DSI values for Non-Dominated Schedules on Day 80 for Mode 5
and Mode 2 254
Table A.1. Sensitivity Study of Utilization Factor 275
Table A.2 Space Entity Case Data 281
x
List of Figures
Figure 1.1. Logical Dependencies within Research Methodology 12
Figure 1.2. Organisation of Thesis 16
Figure 3.1. Evolution of Requirements 43
Figure 3.2. Steel Frame Case Example 45
Figure 3.3 3D Perspective of Workspaces in Steel Frame Case Example 45
Figure 3.4. Gantt Chart of Steel Frame Case Example 46
Figure 3.5. Approach Adopted for defining Construction Requirements 48
Figure 3.6 Components of the Work Package Entity 51
Figure 3.7. Conceptual Schema of Entities in a Requirement 52
Figure 3.8. Spatial Topological Attribute Relationships 55
Figure 3.9. Temporal Attribute Relationships 56
Figure 3.10. Abstract Attribute Comparative Relationships 58
Figure 3.11. Functional Requirement Example 62
Figure 3.12. Non-Functional Requirement Example 63
Figure 3.13 Safety Requirement Example 64
Figure 3.14 Non Spatial Safety Requirement Example 66
Figure 3.15. Workspace Requirement Example 67
Figure 4.1. Space Utilization Hierarchy Model 74
Figure 4.2. Detection of Conflict and Congestion 76
Figure 4.3. Relationship between Utilization and Spatial Interference 79
Figure 4.4. DSI
A
for Overlapping Entities 84
Figure 4.5. Spatial Illustration of DSI
A
for Multiple Overlapping Entities 86
Figure 4.6. Gantt Chart Representation of Temporal Overlapping of Multiple Entities for
Illustration of DSI
A
86
Figure 4.7. Preference Trade-off for Eliciting CPI 89
Figure 4.8. Effect of α on CPI 90
Figure 4.9. 3D Space Representation of Scope of Works 92
Figure 4.10. Schedule of Refurbishment Works 93
Figure 4.11. Layout of Relevant Workspaces 94
Figure 4.12. Effect of Delaying the ES of Trim_Baffle Workspace 96
Figure 4.13. Division of Workspaces 98
Figure 5.1. Example of Dry Wall Construction 104
Figure 5.2. Start-Overlap(m) Relationships 111
Figure 5.3. Overlap(m) Relationship 111
Figure 5.4. The Four Types of Meta-intervals 119
Figure 5.5. Meta-Intervals Implementation Example for Grouping of Activities 120
Figure 5.6. Timeline showing Feasible Alternatives for Meta-Intervals Implementation
Example 120
Figure 5.7. Meta-Interval Implementation Example of Describing Construction States 122
Figure 5.8. Timeline showing Implementation Example for Construction States 122
Figure 5.9. 3D Perspective of Pipe Rack Installation 126
Figure 5.10. Case Study Activity Network 127
Figure 5.11. Gantt Chart of Schedule 1 and Schedule 2 129
Figure 5.12. Gantt Chart showing Effect of Relaxing Concurrency Constraint 130
Figure 6.1. PDM++ System Architecture Framework 136
Figure 6.2. ECL
i
PS
e
Shell Environment 144
xi
Figure 6.3. Example showing Usage of PDM++ on a PDM Network 144
Figure 6.4. Output of Example in ECLiPSe Shell 145
Figure 6.5. Output of Example in ECL
i
PS
e
for User Specified Makespan 146
Figure 6.6. Semantics and Syntax Language Constructs of PDM++ 147
Figure 6.7. Graphical Representations of PDM++ 151
Figure 6.8 Symbolic Pre-Processing Flowchart 158
Figure 6.9. PseudoCode for Initialization 159
Figure 6.10 Pseudocode for BCSolver Iterations 165
Figure 6.11 Pseudocode for BCSolver REVISE function 166
Figure 6.12. ECLiPSe Output for Implication Example 172
Figure 6.13. Gantt Chart showing Activities in Alternatives for Implication Example 172
Figure 6.14. ECLiPSe Output for Equivalence Example 174
Figure 6.15. Gantt Chart showing activities in alternatives for Equivalence Example 175
Figure 6.16. Start-Finish Meta-Interval Definition 177
Figure 6.17. Meta-Intervals for Simplifying Repetitive Relationships between Groups of
Activities 177
Figure 7.1. Active Literals under Conjunctive Operators 187
Figure 7.2. Active Literals under Disjunctive Operators 187
Figure 7.3. Active Literals under Implication Operators 187
Figure 7.4. Overview of Main GA Algorithm 190
Figure 7.5. Chromosome Structure 191
Figure 7.6. Decoding Algorithm 193
Figure 7.7 Illustration of Two Point Crossover Operator 196
Figure 7.8. Illustration of Mutation Operator 197
Figure 7.9. External Inputs Required for Evaluating the Model 198
Figure 7.10. Fitness Evaluation Flowchart with Information Dependencies 200
Figure 7.11. Crowding Distance 203
Figure 7.12. Convergence of Algorithm to Pareto Front after 100 Generations 205
Figure 7.13. CPU Computational Time 206
Figure 7.14. Gantt Chart Comparing Candidate Solutions of 30
th
(lighter shade/bottom) and
100
th
Generation (darker shade/top) 208
Figure 8.1. Gantt Chart of Proposed Alternative with Time Window of Interest 213
Figure 8.2. Workspace Access Schematic 214
Figure 8.3. Convergence of CPI
Total
over 200 Generations in Schedule Repair Case 215
Figure 8.4. Gantt Chart showing Improved Schedule after 200 Generations 215
Figure 8.5. Elevation View of Pipeline Installation Layout 219
Figure 8.6. PDM++ Constraint Network 221
Figure 8.7. Activity Solutions indicating Start Intervals and Floats 223
Figure 8.8. Illustration of Scaffold Requirements using Meta-Interval 225
Figure 8.9 Activity and Constraints input in ECL
i
PS
e
for Case Study 226
Figure 8.10. Original PDM Network Model 228
Figure 8.11. Site Layout 230
Figure 8.12. Sequence of Work 231
Figure 8.13. PDM++ Network of HVAC Installation Case Study 235
Figure 8.14. Mode 1: (1)Cor → (2)DB → (3)HX → (4)AHU → (5)ECS → (6)TX 236
Figure 8.15. Mode 2: (1)Cor → (2)DB → (3)ECS → (4)AHU → (5)HX → (6)TX 236
Figure 8.16. Mode 3: (1)Cor → (2)DB → (3)AHU → (4)HX → (5)ECS → (6)TX 237
xii
Figure 8.17. Mode 4: (1)Cor → (2)DB → (3)AHU → (4)ECS → (5)HX → (6)TX 237
Figure 8.18. Results of GA for different Modes 240
Figure 8.19. Superimposed Results for GA (Modes 1 to 4) 241
Figure 8.20. Comparison of Combined Single-Run versus Superimposed Results 242
Figure 8.21. Construction Sequence as a Temporal Strategy 247
Figure 8.22. Provision of Additional Access to VS 249
Figure 8.23. Mode 5 depicting Additional Access Routes 250
Figure 8.24. Amended PDM++ Network with Optional Mode 5 Activities 251
Figure 8.25. Results of GA for Mode 5 252
Figure 8.26. Superimposed Results for GA (including Mode 5) 253
Figure 8.27. Comparison of Combined Single-Run versus Superimposed Results including
Consideration for Mode 5 254
Figure 9.1. Equivalent Temporal Relationships at Different Levels of Granularity 267
Figure A.1. Domain of X and Y for Case 1 278
xiii
Nomenclature
Symbol
Description
U
s
Spatial Utilization
U
t
Temporal Utilization
ρ
i
Utilization Factor of Space Entity i
S
i,A
Overlapping Volume between Entity A and i
S
A
Spatial Volume of Entity A
t
i,A
Temporal Overlap between Entity A and i
t
A
Temporal Duration of Entity A
DSI
A
Dynamic Space Interference of Entity A
C
User determined Critical Value of congestion
α
Congestion Tolerance Factor
CPI
A
Congestion Penalty Indicator of Entity A
CPI
Total
Total Congestion Penalty Indicator for Schedule Comparison
CPI
Avg
Average Congestion Penalty Indicator for Schedule Comparison
L
Arbitrary Low value of DSI
m
Arbitrary Moderate value of DSI
N
Number of Space Entities
S
AB
Overlapping Area of Entity A and B
T
ABC
Temporal overlap of Entity A, B and C
S
AC
Overlapping Area of Entity A and C
p
min
Time Constant for Binary Minimal Literal
p
max
Time Constant for Binary Maximal Literal
xiv
Symbol
Description
q
min
Time Constant for Unary Minimal Literal
q
max
Time Constant for Unary Maximal Literal
ent
Entity
Start
i
Start of Activity i
Dur
i
Duration of Activity i
Sa
Start Activity
Ea
End Activity
{Name:(Sa,…,Ea),Sa,Ea}
Meta-Interval Definition
{C}
Constraint Set
{CS}
Conjunctive Constraint Set
{DS}
Disjunctive Constraint Set
m
Lag/Lead Value
x
l,mode
Constraint Validity Boolean Variable (for a specific Mode)
1
Chapter 1. Introduction
1.1. Research Motivation and Background
This dissertation presents a framework on the incorporation of spatial and
temporal attributes of Construction Requirements in construction workflow planning
and scheduling using Artificial Intelligence (A.I.) techniques. The term “Construction
Requirements Driven Planning and Scheduling” is coined to emphasize the importance
of early construction input in planning the construction sequence. Construction
Requirements are the capabilities and conditions which the construction process
system and the in-progress facility product must conform to. If not, the construction
processes may be delayed or temporary stability of the in-progress structure may not
be sustained during construction (Song and Chua, 2006). In other words, these
construction requirements represent the key preconditions for construction (Chua and
Yeoh, 2011). This then forms the basis for representing critical information and
construction knowledge; construction requirements driven planning becomes a key
tool for constructability analysis.
Every construction project is unique with its own peculiar set of constraints in
the form of the above mentioned construction requirements. To represent, and
subsequently resolve these constraints and requirements presents the main aim of this
research. As will be explored further in greater detail subsequently in Chapter 3, the
nature and characteristics of Construction Requirements are varied and wide-ranging
covering several important domains in construction like safety, regulatory
conformance and construction process. Of these characteristics, the spatial and
temporal aspects of the construction requirement on the construction sequence/plan
Chapter 1: Introduction
2
and schedule will be studied in the form of construction spaces and temporal
relationships.
Construction Space is often modelled as a construction resource which affects
almost every construction activity (Thabet and Beliveau, 1994b). Space Planning and
Management plays a vital role in construction project management by identifying and
analysing construction space requirements for workspace clashes within the AEC
community. Examples of such Space Planning practices include early consideration of
various space utilizations in planning site layout, programming high-level construction
sequences, and selecting suitable construction methods (Song and Chua, 2005).
However, this has often been overlooked in the project management process leading to
schedule conflicts and a decrease in productivity due to congestion in the construction
space (Zouein and Tommelein, 2001). Reasons for this oversight include the lack of
available tools to capture and represent the spatial and temporal components of a
Construction Requirement as a project constraint, as well as the lack of an analysis
technique to resolve such issues properly.
The consideration of Space Planning and Management in project management is
often a critical component in the design and planning process to achieve efficiency and
effectiveness in construction. Incorporating these spatial requirements has been shown
to give added benefits such as improved safety, decreased conflicts among workers,
reduced crew waiting and work stoppage, better quality as well as reduced project
delays (Mahoney and Tatum, 1994, Heesom and Mahdjoubi, 2004). Space Planning
and Management thus, is a vital component of Constructability Analysis.
As stated previously, some construction requirements have both spatial and
temporal attributes. Hence, modelling the spatial attributes only may not be adequate
National University of Singapore
3
during analysis, and the temporal information needs to be included as well. However,
the representation of temporal information for construction space requirements has not
been fully explored. Currently, most of the temporal information (logics) for
construction space requirements is gathered from schedules provided by project
managers through the representations of Critical Path Methods (CPM), of which
Precedence Diagramming Method (PDM) is currently the most popular (Wiest, 1981).
However, certain limitations are presently known to exist with the PDM which will be
further explored in Section 1.2.3. In addition, analysis of the impact of spatial
attributes of construction requirements on construction schedules has also not been
fully addressed by the research community.
This dissertation provides an overarching framework for conducting construction
requirements driven planning and scheduling as part of the Constructability Analysis
process. The framework will aid in sequencing construction processes via A.I.
techniques (Constraint Logic Programming and Evolutionary Algorithms) with the aid
of Four-Dimensional Computer Aided Design (4D CAD). 4D CAD refers to the
addition of time as an additional dimension to traditional 3D CAD systems. The use of
4D CAD has become increasingly important to the AEC community, providing a
vehicle on which to perform Space Planning and Management (Mahalingam, et al.,
2010). 4D CAD provides an excellent platform for communication between the
different AEC project participants, allowing for analysis and refinement of work
strategies and schedules, particularly in planning, site utilization and pre-construction
(Chau, et al., 2004).
Chapter 1: Introduction
4
1.2. What is Construction Requirements Driven Planning
This research puts forward the idea that construction requirements should be
incorporated to drive the construction plan. The knowledge embodied in the
construction requirement serves as a sequencing rationale, as well as a tool for analysis
of the construction requirement. The key idea behind Construction Requirements
Driven Planning is that the requirement should be defined as the basic knowledge
construct, with the temporal and spatial attributes, and their interactions coming into
play as the requirement is defined. This is opposed to using activities as the primitive
knowledge construct in traditional planning frameworks. The framework in this
research then projects the temporal attributes for generating and evaluating the
schedule. By treating the construction requirement as the basic unit for analysis, this
framework transfers the Planner’s attention from simply managing the activity to
managing the constraints of the activity. If carried out during preconstruction as part of
the constructability analysis process, this will lead to a more constructible
plan/schedule with the identification of key requirements which may potentially
impede the progress of construction if overlooked.
1.3. Challenges of Incorporating Spatial-Temporal
Requirements in Construction Planning and Scheduling
Despite the advantages of early elicitation of construction requirements for
constructability analysis, this is still not being carried out by the AEC community. The
reasons for this will be presented in the following section as research challenges for
incorporating the spatial and temporal construction requirements.
National University of Singapore
5
1.3.1 Challenge 1: Inadequacies of Current Knowledge
Representation Approaches for Construction Requirements
Construction Requirements are an acknowledged form of the overall project
requirements. Research in this area has tended to focus on the upstream Client
requirements through Quality Function Deployment approaches rather than the lower
level construction requirements which are required for constructability analysis
(Kamara, et al., 1999). Most construction requirements are seldom formally captured
due to the ambiguity which arises from using natural language to represent them.
Hence, the knowledge embedded inside these construction requirements are not
explicitly represented, and cannot be explicitly reused in knowledge-based frameworks.
This forms the first major obstacle for representing construction requirements: the
need to have a flexible and extendible framework which can then be used to define a
suitable taxonomy for construction requirements. This implies a need for a formal
method of treating construction requirements to achieve a consistent representation for
use as a knowledge representation construct.
The second major challenge lies in developing a domain independent taxonomy.
Often construction requirements may come from many varied domains, such as
engineering, construction, safety and legal conformance requirements. The traditional
methods of representing the knowledge from these have mainly focused on creating a
single independent domain. Since the nature of construction requirements are so varied,
there is a need to create an upper level ontology for construction requirements, which
forms the basis for new and valid taxonomical terms to be added when necessary.
1.3.2 Challenge 2: Inadequacies of Current Spatial Modelling and
Analysis Techniques
Current spatial modelling methodologies do not address several issues. Firstly,
there is a uniform lack of integration of both temporal and geometric attributes of CAD
Chapter 1: Introduction
6
entities during analysis. Common analysis approaches ignore the temporal attribute or
treat temporal and geometric analysis separately. Doing so, could lead to overly
conservative decisions. Treated independently, if the geometry of one entity overlaps
with the geometry of another, and if a schedule overlap between the two activities
associated with the geometries is present, a Planner might be inclined to classify this as
a workspace conflict. However, this may be overly conservative if the schedule
overlap is not significant. Hence, the interaction between space and time is not
captured if treated independently, and this may not capture the reality that human
operators may react to obstacles in a flexible manner.
Secondly, workspaces are depicted as “solid” representations in current
methodologies. This belies a missing relation between the actual working spaces of
operators and the designated activity work spaces. Some workspaces may be large, but
the operator’s working space is actually very small. This would allow them to
accommodate infringements into their workspaces, which present methodologies
usually do not consider fully.
Lastly, most analysis methods focus on pair-wise interactions of space entities,
and do not extend to multiple overlapping scenarios where several entities overlap
amongst themselves simultaneously.
McKinney and Fischer (1998) also highlighted the difficulties of using mental
models and present scheduling methods to keep track of project information changes.
Project information is often recorded on separate documents and tools, making it
difficult for Planners to mentally visualise changes to the construction sequence (Koo
and Fischer, 2000). 4D CAD overcomes this difficulty by incorporating the temporal
element in 3D models. This has the advantage of visually conceptualizing construction
National University of Singapore
7
plans/schedules and facilitating communication between project participants, thus
promoting the constructability of a project.
Despite the advantages 4D CAD offers to Space Planning and Management, the
main challenge lies in the difficulty of detecting and explaining workspace conflicts
during the analysis of a project’s construction space requirements. This is because
several competing space requirements do not necessarily lead to conflict.
1.3.3 Challenge 3: Inadequacies of Current Temporal Modelling
Techniques for Construction Requirements
In the AEC community, traditional methods of activity based project planning
and scheduling consist of Linear Scheduling Methods (LSM) and Critical Path
Methods (CPM). These methods provide Planners with tools to plan project sequences
through varied descriptions (semantics) of the interdependencies between activities.
Additionally, the representation of these plans has enabled different project
participants, from owners to planners, and contractors to suppliers and subcontractors
to communicate via a common platform.
In PDM, these semantics include the relationships defined as Finish-Start (FS),
Finish-Finish (FF), Start-Finish (SF) and Start-Start (SS), as well as additional lead-lag
factors which indicate the minimum amounts by which the start or finish of one
activity leads (or lags) the start or finish of another (Moder, et al., 1983).
However, the above methods do not adequately capture many of the temporal
aspects of construction requirements, such as work/resource continuity and process
concurrency/overlap (Jaafari, 1984, El-Rayes and Moselhi, 2001). Additionally, CPM
dictates a specific work sequence although other sequences exist that equally fulfil the
construction requirements. These inadequacies of CPM limit the semantic
representation of the temporal aspects of construction requirements.
Chapter 1: Introduction
8
The inability to model construction requirements properly can frequently lead to
misinterpretation and even lack of consideration of these construction requirements
between the project parties. Consequently, project delays, cost overruns, productivity
lapses and inefficiency set in a project. Hence, the expressiveness of present methods
has to be increased via a richer semantic vocabulary to better describe the temporal
impacts of these requirements. This enriched vocabulary subsequently allows for more
detailed construction knowledge and planning considerations to be described within
the planning model, consequently enhancing the constructability of a project. With this
enriched vocabulary, there is also a need for a method to sequence activities to satisfy
the construction requirements, which will be addressed in this research.
1.4. Objectives of Research
This dissertation aims to provide the framework, concepts and procedures to
incorporate spatial and temporal aspects of construction requirements into construction
planning/scheduling. This construction knowledge driven framework is referred to as
Construction Requirements Driven Planning. The primary purpose of this dissertation
is to advance the idea of using construction requirements for early stage planning and
scheduling in constructability analysis, and demonstrate how the consideration of
construction requirements can lead to more constructible schedules, particularly space
scheduling.
In particular, the specific research objectives include:
1. Propose an ontological framework for formally describing the spatial,
temporal and abstract nature of construction requirements. The objective is
to develop a flexible and extendible taxonomical schema for varied
National University of Singapore
9
construction domains. This research then describes how the framework can
be used to establish various types of construction requirements, particularly
workspace resource requirements.
2. Develop a conflict identification and space congestion quantification
methodology from 4D CAD to support the analysis of construction
workspaces.
3. Develop a suitable representation framework for supporting the temporal
attributes of construction requirements in formulating construction schedules.
4. The above mentioned representation framework will provide the basis for
further evaluation of the schedule. A prototype solver will be developed for
rapid generation of alternative construction schedules under the temporal
constraints of construction requirements.
5. Develop a meta-heuristic optimization technique using Genetic Algorithms,
which resolves the spatial and temporal interactions on a construction
schedule; pertinent resolution strategies for resolving workspace congestion
issues will be evaluated.
1.5. Scope of Research
The scope of this research will cover five main areas:
1. An ontological framework for describing construction knowledge, and
representing the spatial, temporal and purposive aspects of this knowledge
as construction requirements
2. Spatial modelling and analysis methodology for detecting conflict and
congestion in construction requirements


