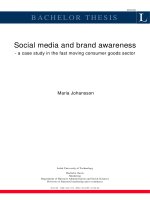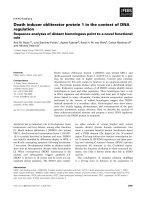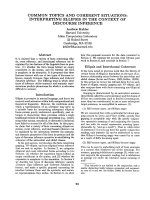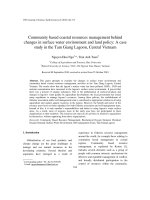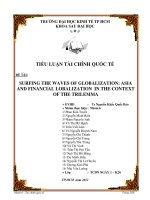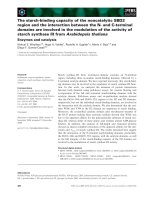Environmental performance and sustainable architecture a critical review in the context of singapore public housing 2
Bạn đang xem bản rút gọn của tài liệu. Xem và tải ngay bản đầy đủ của tài liệu tại đây (4.89 MB, 75 trang )
Part II Environmental Performance of Singapore
Public Housing – Empirical Construction
115
Chapter 6:
Public Housing Development in Singapore
6.1
Prelude
This chapter starts with a brief summary of Singapore public housing, followed by its
literature review. In the context of this research, the literature review will focus on three
aspects – socio-economics (including housing policies), housing design and environmental
performance. It is observed that current literature on these aspects is grouped into three
mainstreams of study: interrelationship of housing policies and socio-economic factors,
housing design (built-form) and social aspects; and housing design and environmental
performances. These three mainstream studies will then be positioned against the Integrated
Framework for Sustainable Housing Design and Discourse. This will reveal some issues that
have not been explored by existing literature, which limits the understanding of sustainable
development of Singapore public housing.
6.2
The evolution of public housing development – a review
6.2.1 Public housing in the 1960s
Emerging in the midst of acute housing shortage, rapid population growth and extensive slum
living conditions, public housing was initiated with the vision of being a prior condition to
economic success. The housing policies in the first five years were to ‘provide low-cost
housing for the lower income groups at rentals which [were] within their capacity to pay
(HDB Annual Report, 1961). In 1964, when the acute housing shortage was eased, Home
Ownership Scheme was introduced to target lower middle income group, enabling and
encouraging them to own their own homes (HDB Annual Report, 1964); followed by
allowing residents to use their Central Provident Fund to purchase public housing. In order to
116
reserve public housing for the needy residents, household income ceiling and household size
and composition were controlled under housing policies.
The dominant housing type during that period is the 1-room flats arranged linearly along a double-
loaded common corridor. 2- and 3-room flats were also built in a smaller portion, 25% and 30% of
total housing built respectively in 1967. As a result of mass construction, the quantity of public
housing grew, enabling 32% of the population housed towards the end of 1960s.
Figure 6-1:
Typical 1-room flats arrange along a double-loaded-corridor housing block in the 1960s. (Source:
HDB (1970) First Decade in Public Housing 1960-69)
6.2.2 Public housing in the 1970s
The second decade of public housing development was associated with high demand and
change in the citizenry’s perspective and expectation of public housing as a result of resident
affluence. As a response, housing policies were amended by raising the eligible household
income ceiling and allowing smaller household size to qualify for public housing (HDB Annual
Report, 1972). Furthermore, the Board extended its activities to cover housing for the growing
middle income group through the establishment of Housing and Urban Development
117
Corporation (HUDC). Housing regulations were also lifted, e.g. allowing resident to install air-
condition in their flat with written permission from the Board (HDB Resident Handbook, 1973).
During this period, the construction of emergency 1- and 2-room flats gave way to the more
spacious 3-, 4-, and 5-room flats. The design and construction process were improved with
the introduction of standardisation and modularisation of building materials and elements
(HDB Annual Report, 1975). The linear housing block design of the 60s was succeeded by
single-loaded-corridor slab block and point block designs. Principles to self-efficient
neighbourhood and new town were established and consolidated.
Figure 6-2:
Typical slab block and point block housing design in the 1970s
6.2.3 Public housing in the 1980s
Public housing in the 1980s was developed with the emphasis on promoting a sense of
community and identity (Perry et al, 1997). Over the years, the socio-economic characteristics
of HDB residents and their lifestyle had undergone substantial changes. Incomes increased.
Household structure, size of families and demographic profile of the population, was
constantly in a state of changes. These social changes required the implementation of new
118
policies. Major areas of review included the need to preserve the Asian tradition of
grandparents living with or near their married children and grandchildren. The policies also
have to meet the changing demands of Singaporeans and certain categories of Permanent
Residents as well as non-citizens for housing at reasonable cost. The relaxation of rules on
mutual exchange of home ownership flats to give greater resident mobility. In addition, the
qualifying household income ceiling was constantly under review. These policies kept the
percentage of population living in public housing constantly increased, reaching to 88% of
total population in 1989 (HDB Annual Report, 1989).
Public housing flat designs in this period were marked with new design of 3-, 4-, and 5-room
model A with larger areas and quality. Executive apartments were also introduced to cater for
the upper-middle income group. On the other hand, improving quality of existing housing was
continuously carried out since the early 1970s. In promoting the identity for housing estate,
the design of high-rise housing incorporated local traditional architectural and building
elements. In promoting a sense of community, common public spaces within housing estates
were given more attention. Public housing embarked upon new role of enhancing social
integration in this decade.
Figure 6-3:
Incorporating local traditional architectural element and the focus on community development
(Source: HDB, 1988)
119
6.2.4 Public housing in the 1990s
The emphasis of public housing in the 1990s was on service and quality development and
environment (Yuen et al, 1999). The socio-economic characteristics in the 1990s were the
continued decrease in household size, rapid increase in resident affluence and resident
mobility. Housing policies were transformed to both meet and shape these changes, through
raising the qualifying household ceiling income, allowing singles to own a 3-room or smaller
flat, and allowing second air-condition to be installed in public housing flat.
As a response to the trend of smaller household size, public housing design in the 1990s had
their flat size reduced twice in 1993 and 1997, resulting in smaller flat size of up to 20 square
metres compared to those in the 1980s. The prominent activity of public housing in this
decade was taken up by upgrading programmes, which were proven successful in providing
better living environment in older housing estates without the need to relocate residents and
break up their established community ties.
Figure 6-4:
Upgrading programme in older public housing estate and the use of Space Adding Item (Source of left
picture: HDB, 2000)
120
6.2.5 Public housing in the 2000s
Public housing after the year 2000 has been marked with the attempt to create sustainable
living environment. The vision of HDB is to research and develop
‘
HDB Eco-Town’ that
would strive for the best practices to meet environmental and community needs (HDB Annual
Report, 2002). Along side with this vision, public housing was facilitated with lighting dual
circuit system in the public areas of housing blocks, to be automatically switched off after
midnight to conserve energy (HDB Annual Report, 2001). Rooftop garden, equipped with a
wide range of recreational facilities, was introduced with purposes of (1) greening, softening
and reducing urban heat island effects of the densely built environment (Wong et al, 2002),
and (2) providing comfortable communal areas for the residents. Furthermore, experiment on
increasing the height of public housing (up to 40 storey height) has also been being carried
out, to be higher land-use efficiency. Studio apartments with elderly-friendly design features
were introduced as a respond to the aging population and wealthier senior residents.
In brief, the trend of public housing development since its inception can be traced in a process of
being merely providing sheltering for low-income residents, to better respond to resident affluence
and aspirations, to enhancing social integration, and finally toward sustainable development.
Figure 6-5:
Higher high-rise living and better environmental responsive housing design
121
6.3
Literature on public housing – a review
Existing literature on public housing covers many aspects related to public housing
development, i.e. socio-economic aspects, housing policies, housing design, construction
methods and techniques, management, real estate, environmental performances, etc. In this
research, the literature review, besides concentrating on HDB activities in public housing
development, focuses on 3 aspects – socio-economics (including housing policies), housing
design and environmental performance. Literatures on these aspects can be grouped into three
mainstreams of study: the interrelationship of housing policies and socio-economic factors,
housing design (built-form) and social aspects; and housing design and environmental
performance.
6.3.1 Interrelationship of housing policies and socio-economic factors
For the last four decades in Singapore, there has been a progressive integration between
economic growth, social stability, and urbanisation process through public policies (Castells et
al, 1990). Public housing policies, as both responding to, and preventing the extremes of, the
socio-economic variables through times, have been under constantly reformations. There are
two levels of public housing policies. At macro level, the policies address the physical
environment, i.e. high-rise high-density development and comprehensive planning of new town,
and the national interest in promoting home ownership. At micro level, housing policies are
concerned with estate management, i.e. ‘maintaining the housing estates and educating the
occupants of its housing to the requirements of high-density high-rise living’ (Tan, 1998).
Developing mass public housing towards high-rise high-density direction aims at ‘achieving as
high a residential density as possible, within the limits of social acceptability, environmental
amenability and economical constraint’ (Yeh, 1975). This policy has resulted in social
characteristics that are distinct from traditional landed property residents. In the early stage,
122
social transformations due to high-rise living were quite pessimistic. The main problem was the
weak bond between the individual and social structure, associating with little sense of
neighbourhood and pervasive sense of insecurity (Riaz, 1977; Spiro, 1977; and Tai, 1977).
These social issues, however, have gradually been alleviated as indication of higher sociable
interactions in public housing estates (Tai, 1989; HDB, 2000).
Public housing policies related to home ownership and housing allocation aim to promote socio-
economic stability for the residents and to act as a political instrument. The concept of
homeownership has been understood as providing residents not only a sense of pride, but also
the incentive to look after their home (Sim et al, 1993). In discussing political legitimacy and
housing, Chua (1997) juxtaposes Singapore’s public housing programme to those of the US and
the ex-socialist central European countries. While the US programme characterises its housing
as a consumer good and the ex-socialist European countries idealise housing as a social right,
Singapore public housing avoids the drawbacks of the two system and is able to ‘institutionalise
universal provision without eliminating the ability of market forces to exercise discipline on
housing consumers’ (Yuen et al, 1999 in the summary of [Chua, 1997]).
The mutual interaction between socio-economic factors and housing policies is brought up in
Yeh’s study (1985), which highlights the interrelationship among household changes and
housing policies. That is the patterns of household growth directly affecting housing demands,
which in turn has policy implications for housing supply (Yeh, 1985).
Housing policies related to estate management associate more to the requirements of high-
density high-rise living. ‘Such restrictions are imposed either for the protection of the
common property, preservation of the outward appearance of the buildings, safety of
occupants of other flats, safety of the buildings, or for the preservation of the peaceable
enjoyment by the other occupants of their own flats and the common property’
(Tan, 1998).
123
These estate management policies have, however, socio-economic consequences to the
residents. For instant, the Estate Renewal Programme since the late 1970s has been
considered successful in terms of safeguarding resident community ties, social stability, and
infrastructure utilisation through reducing resident mobility (Lau, 1998 & HDB Corporate
Newsletter, June 2000).
In general, housing policy started with restrictive rules and regulations to safeguard the
housing provision to the right categories of residents. This aimed to maintain certain orders
and principles in public housing estates during the confusing stage of resident in their lifestyle
transformation. These housing policies and regulations have gradually been lifted and relaxed
as a response to socio-economic changes, e.g. alleviation of acute housing needs, the
continuous growth of Singapore wealth, more and higher educated residents, and household
structure changes.
Pugh’s paper on ‘Housing and Development in Singapore’ commends the effectiveness of
housing policies and traces these successful policy transformations:
Firstly, ensure a flow of resources and finance into housing from the saving of the
community; secondly, create a statutory development corporation, complete with
powers and resources to plan and build social housing; thirdly, relate the access to
that housing to a wide range of income group; fourthly, use home-ownership for
general social, economic, and political purposes; fifthly, do not be too perturbed by
some orthodox economists argument; sixthly, ensure an adequate supply of low-
priced land in growing urban areas; and finally conceive and operate housing policy
and other social policies as an integral part of the development. (Yuen, 1999 in the
summary of [Pugh, 1985])
124
6.3.2 Housing design and its social impacts
In line with Churchill’s statement that we shape our dwellings and aft erwards our dwellings shape
us, many scholars and researchers are interested in studying the public housing physical built-form
and social impact relationship. Field (1992) argued that ‘by design and planning of new towns on
a hierarchical basis, in which the distribution of activities nodes such as town centre,
neighbourhood centre and sub-centres and precincts are defined, Housing and Development Board
has provided not only shelter but also a way of life for Singaporeans.’ Many literature discussions
in such relationship focus around the impacts of high-rise housing built-form to its residents.
In responsing to the concern of monotonous appearance of public housing estates in Singapore,
the relationship between high-rise high-density housing and sense of place has been explored.
Two separate studies in the same year by Teo, P. & Huang (1996) and Teo, S.E.(1996) reveal that
residents' sense of belonging is not very clear, despite of the efforts on creating distinct identity
for housing estates – using highly visible designs and providing different focus activities for
each precinct such as courtyards, walkways and pavilions for resident interaction, and thus
developing sense of bonding and belonging. The papers suggested that residents’ perspectives
on this issue should be consulted before taken into estate planning and housing design.
Experiences of social problems associated with high-rise living from other countries have also
been compared to Singapore public housing development (Lim, 1979 & Chua, 1994). In this
aspect, Chua (1994) pointed out that negative experiences with high-rise public housing in
other countries are not applicable to Singapore context mainly owing to Singapore climatic
condition. The tropical climate ‘encourages the use of public space as a way of escaping the
confinement of the flat, while indirectly increases informal surveillance of the residential
environment as a whole. The high level of pedestrian activities is essential to generate
community sentiments in high-rise estates.’ (Yuen et al, 1999 in the summary of [Chua, 1994]).
125
6.3.3 Housing design and environmental performance
In recent years, there have been increasing numbers of researches on the environmental
performance of public housing design. Most of these researches are carried out at the
Department of Building, National University of Singapore. There are two types of researches
in this aspect. The first research type is the relationship of housing built form and individual
environmental performance, e.g. natural ventilation (Wong et al, 2002; Soemara & Wong,
2001; Rajagopalan & Choeng, 2001) daylighting performance (Liaw, 2001), energy
consumption in corridor lighting (Khoon & Choeng, 1999; Joo & Ullah, 2000). The second
research type is the relationship of public housing built form and a system of environmental
performance. There are currently two established system of environmental performance in
literature – the Total Building Performance (TBP) and the Building Environmental
Assessment Method for Resident Building in Singapore (BEAM).
Total Building Performance assesses 6 mandatory performance aspects of building, which are
‘spatial quality, thermal quality, acoustic quality, visual quality, indoor air quality and building
integrity’ (Hartkopf et al, 1983). Data for evalu ation are obtained by three methodologies:
expert walk-through or assessing through observation, objective measurement on site, and
subjective measurement or questionnaire survey the occupants. The three sets of data are then
compared and compiled to conclude the evaluation. TBP approach was applied for evaluating
and comparing study of total building performance of two HDB housing blocks built at different
times – early 1980s and middle 1990s (Khalequzzaman, 2001). The study concluded that:
–
the outputs from objective and subjective measurements were fairly coherent;
–
the newer building block has better performances across the six performance mandates
compared to the older one; and
–
thermal comfort, indoor air quality, acoustics and spatial quality of the two housing
blocks are satisfactory, while visual quality is relatively less acceptable.
126
In another study, the bioclimatic architecture through evaluating HDB flats (Chowdhury,
2000), TBP methodology was applied. A framework to define bioclimatic architecture was
proposed, and it includes: orientation, natural ventilation, daylight, solar control and thermal
capacity. Three selected HDB flats were evaluated against the above framework through three
data gathering methodologies of TBP. The study confirmed and recommend that
–
North South is the ideal orientation,
–
windows provided on two opposite walls facilitate good daylighting and natural ventilation,
–
increases window height can enhance cross ventilation, and
–
effective shading should be provided to reduce excessive glare and to prevent wind-
driving rain into dwelling units.
Lee et al (2001) developed a the Building Environmental Assessment Method for Resident
Building in Singapore (BEAM) as a tool to evaluate the environmental performance of
Singapore public housing. BEAM’s framework includes 11 criteria, organised under three
categories representing 3 scales of environmental impact, which are global, local, and indoor
issues (Lee et al, 2001). Benchmarks for criteria in BEAM were established based on TBP
methodology to gather and analyse data. Weighting among criteria were formed through a
survey of experts in the field.
In another study, BEAM model was justified and applied to study the environmental
performance of two HDB flats as case studies (Liu, 2001). Case study one is a 3-room flat in a
slab block built in early 1980s. The case study two is a newly-built 4-room flat in a ‘hybrid’
housing block layout. Data gathering method is objective and subjective measurements. The
study result shows that both case studies achieve relatively high score. The study has also
identified the major different scores between the two blocks is the indoor issue, i.e. case study
one has better score for indoor issue due to the building’s slab block configuration and
spacious spacing to its neighbour block.
127
In summary, these researches contributed insights to the environmental performance of public
housing design through relating environmental performance to physical features of housing
design. These endeavours also indicated a new phase that public housing is heading towards –
the ‘HDB Eco-town’.
6.4
Public housing from sustainable housing perspective
Briefly from literature reviews of Singapore public housing in section 6.3, there have been
extensive studies on the interrelationship between housing policies, socio-economic
conditions, and housing built-forms. Furthermore, there have emerged more studies on the
relationship between housing design and their environmental performances. In order to
understand the sustainable development of Singapore public housing, the above topics in
literature review are arranged in line with the structure of the Integrated Framework for
Sustainable Housing Design and Discourse (Figure 6-6).
Figure 6-6:
Diagram of topics covered in existing literature on Singapore public housing.
The topics, covered in existing literature on public housing, provide fragmented knowledge
(within each field of study) in understanding the sustainable development of public housing.
The accumulation of all the fields of knowledge, as summarised in Figure 6-6, does not
Socio-
economics
6.2
6.3.3
6.3.2
6.3.1
Housing
policy
Housing
design
Environmental
Performance
128
provide a holistic perspective to the sustainable development of public housing. Rather Figure
6-6 implies a process, in which housing policies and socio-economic factors have influences
and interactions with housing designs that sequentially have impact on the environmental
performance. Environmental performance is, in turn, implicated to be the springboard towards
sustainable housing performance. The role of socio-economics domain (including housing
policy and resident behaviour), architectural design domain, and the interconnectedness of the
two domains and environmental performance have not been discussed (Figure 6-7).
Figure 6-7:
The yet to be explored issues in comprehensively understanding Singapore public housing in terms of
sustainable development.
Through the setting of Singapore public housing, critical review of the practice of
environmental performance from sustainable housing perspective in this research will explore
the above issues and contribute some knowledge of Singapore public housing from
sustainable housing perspective.
?
?
Sustainable
performance
Socio-
economic
aspects
Housing
policy
Architectural
design
Environmental
performances
?
?
129
6.5
Conclusion
This chapter has briefly recaptured the evolution of Singapore public housing. There have
been different agendas in public housing development in each decade. It started with the
response to the emergency shortage of housing and the providence of standard living
environment in the initial decades, promoted community development in the 1980s, provided
quality housing environment in the 1990s, and has been progressing towards sustainable
housing development in current decade.
Literature on Singapore public housing in the three domains – socio-economics, housing
design and environmental performance – has been reviewed and grouped into three
mainstreams of study – interrelationship of housing policies and socio-economic factors,
housing design and social aspects; as well as housing design and environmental
performance. After grasping with the overview issues related to Singapore public housing,
the three mainstream studies are positioned against the Integrated Framework for
Sustainable Housing Design and Discourse. This has revealed some issues that have not
been explored by existing literature for a comprehensive understanding of sustainable
development of Singapore public housing. This research, through using the setting of
Singapore public housing development to critically review the practice of environmental
performance, will also shed insights to these yet-to-be-explored issues. These discussions
will be covered in the empirical discussion of 'From Environmental Performance to
Sustainable Housing Performance' in Part III of this thesis.
130
Chapter 7:
'Green Building Challenge' and Singapore Public Housing
7.1
Prelude
This chapter is a preamble to acquiring empirical data for the research, i.e. the environmental
performances of Singapore public housing over the decades through case studies. Firstly, a
comparative study of existing prominent building environmental assessment methods will be
carried out, through which Green Building Challenge (GBC) is selected to derive primary data
for the study. Secondly, GBC will undergo a process of localisation and customisation for
suitable application in Singapore high-rise high-density public housing. This localisation and
customisation are divided into two sections: one for adjusting the parameter of the
environmental performances, and the other for establishing the weighting system.
7.2
'Green Building Challenge' for public housing – rationale and setting up
7.2.1
Rationale for the selection of Green Building Challenge
The selection of a building environmental assessment method to derive empirical data in this
research lies on the appropriateness and ability to assess environmental performance of high-
rise high-density housing in the tropical region and other requirements of primary data. The
first main requirement is the environmental performance of housing designs in the condition
of their respective period. This will facilitate the chronological analysis of the evolutionary
housing designs. However, some case studies, especially those in the 60s and 70s, have been
modified and renovated by both residents and Housing Development Board’s various
upgrading programmes. These modifications, without doubt, affect the case studies'
environmental performances. To minimise this defect, the case studies will have their
environmental performance evaluated based on their design or as-built drawings as well as
literature and reports related to the case studies at the time when they were built. The second
131
main requirement to derive primary data is a building environmental assessment method
being sensitive enough to dictate the minor design differences in the environmental
performance results among case studies. Table 7-1 juxtaposes the main building
environmental assessment methods together and against the requirements from primary data
to facilitate the selection.
Requirements
from primary data
BREEAM /
New Homes
LEED
HK-BEAM
(residential)
BEAM
GBC
Suitable for high-
rise high-density
housing.
No
No
Yes
Yes
Yes
Suitable to evaluate
tropical context.
No
No
No
Yes
Framework
allows to be
contextualised.
Suitable to evaluate
based on design
parameters or
drawings only.
Yes
Yes
Yes
No
Yes
Provide a fine
interval results.
No
No
No
No
Yes
Table 7-1
: Comparing building environmental assessment methods based on requirements of primary data
In comparison among the main building environmental assessment methods listed above,
GBC and BEAM have the advantages over others for this research. While the advantages of
GBC are its features of being the second-generation building environmental assessment
method over the first-generation methods, BEAM has the advantages of being a local-
constructed method with benchmarks, criteria, and weighting system ready for application in
assessing Singapore public housing.
132
In comparison to BEAM, GBC lacks of local-context criteria, benchmarks, and weighting.
However, GBC has the advanced features of a second-generation method, which can meet the
two main requirements set out by the attribute of primary data – evaluating building
environmental performance based on design parameter, and providing outputs with fine
interval results among case studies. GBC is, therefore, opted to be a methodology to obtain
primary data in this research.
7.2.2
Green Building Challenge – applicability and setting up
As mentioned earlier, GBC is established to be flexible with its benchmarks and weighting
system that can be customised to make the method more appropriate and applicable in
accordance to the regional climatic and practice conditions. Therefore, prior to its application,
GBC's environmental criteria have to be re-evaluated and adjusted for the suitability in this
study context, benchmarks have to be established, and weighting system has to be formed.
The framework of GBC includes 6 environmental issues to be considered. However, at the
present, GBC operates only 4 environmental issues: resource consumption, environmental
loading, quality of indoor environment, and quality of service. The other two issues, Economics
and Construction Management, have not fully been established and their present in GBC is for
crude view into the issue (Cole, 2002). Furthermore, the two issues are beyond this research
scope, which focuses on public housing design, and thus will not be included in this study.
Environmental criteria are reassessed based on the responsiveness to local tropical climate,
the suitability to the context of high-rise high-density housing, the consideration to current
practice and available information. Weighting will also be established based on an analysis of
hierarchy of importance among environmental categories and issues in Singapore’s climatic
and public housing context.
133
7.3 Localisation and customisation of environmental criteria
Regarding about setting benchmarks, GBTool User Manual suggests that benchmarks shall be
the typical practices of the country. In accordance to statistical data, the current highest
number of public housing flat type is the 4-room flat (Figure 7-1). The popular housing block
is a combination of 4-room model A and 5-room improved. A housing block of this design
type is opted to facilitate the establishment of benchmarks for GBC in this research. It is
noted that the environmental performance output of case studies through GBC are relative to
the selected housing block as benchmark to serve the purpose of this research only. They are
not the environmental performance results relative to the official environmental performance
practices of the country.
Figure 7-1
: Number of flat types from 1960 to 2002 (Source: compiled from HDB Annual Report, various issues)
134
There are a number of considerations in localising and customising environmental criteria
of GBC to suit the local context. Firstly, criteria that are not applicable to residential
building will not be considered, e.g. assessments relating to HVAC system. Secondly,
criteria that are not appropriate to regional tropical context will be modified for suitability.
Thirdly, some input data required by GBC, which are not available in local practice, will
not be included in the study, e.g. embodied energy of building materials (see
scope of
discussion
in section 1.5.4). Table 7-2 presents the localisation and customisation of
environmental criteria and customised benchmarks of GBC for the suitability of Singapore
public housing and the research context.
135
GBC’S CRITERIA
MODIFIED CRITERIA FOR
SUITABILITY AND
APPLICABILITY
BENCHMARKS / ASSESSMENT
METHODS
(Baseline: the design of Block 978D
Buangkok Crescent, Hougang)
NOTES / EXPLANATION
R. RESOURCE CONSUMPTION
R.1. Net life-cycle use of primary energy
R.1.1. Primary energy embodied in
materials, annualized over life-cycle
Important criterion but not
assessable
Not applicable
Lack of local information and too complicated
for crude calculation as most building materials
are imported from different countries.
R.1.2. Net primary non-renewable energy
used for building operations over the
life-cycle
Net primary non-renewable energy
used for building operations over the
life-cycle
189 MJ/m
2
/year
Benchmark is the current residential average
energy consumption. Figure is calculated from
statistic information (Department of Statistic,
2002)
R.2. Use of land and change in ecological
quality of land
R.2.1. Net area of land used for building and
related development purposes
Net area of land used for building
and related development purposes
0.2 m
2
land per m
2
net area in a total site
area of 4820 m
2
Benchmarks are derived from calculation of the
baseline housing block.
R.2.2. Change in ecological value of the site
Change in ecological value of the
site
The net ecological value of the site is
expected to undergo some deterioration from
the predevelopment condition.
R.3. Net consumption of potable water
Net consumption of potable water
74.1m
3
/occupant/year
Benchmark is the current residential average
water consumption. Figure is calculated from
statistic information (Department of Statistic,
2002).
R.4. Re-use of existing structure or on-site
materials
R.4.1. Retention of an existing structure on
the site
Retention of an existing structure
on the site
0% structure of an existing building on the
site retained as part of the new building
136
R.4.2. Off-site re-use or recycling of steel
from existing structure on the site
Off-site re-use or recycling of steel
from existing structure on the site.
0%
R.4.3. Off-site re-use of materials from
existing structure on the site
Off-site re-use of materials from
existing structure on the site
0%
Off-site re-use or recycling of steel and other
materials from existing structure on the site are
not managed and recorded by HDB. The
practices are varied dependent on different
contractors. (Source: informal interview with
senior HDB staff)
R.5. Amount and quality of off-site materials
used
R.5.1. Use of salvaged materials from off-
site sources
Use of salvaged materials from off-
site sources
0%
R.5.2. Recycled content of materials from
off-site sources
Recycled content of materials from
off-site sources
0%
R.5.3. Use of wood products that are
certified or equivalent
Use of wood products that are
certified or equivalent
100%
(Source: informal interview with senior HDB
staff)
R. ENVIRONMENTAL LOADINGS
L.1. Emission of green house gas from building production and operations
L.1.1. Embodied emissions of materials,
annualized over the life-cycle
Not assessable
Not applicable
Lack of local information
L.1.2. Green House Gas emissions from all
energy used for building operations
over the life-cycle
GHG emissions from all energy
used for building operations over
the life-cycle
36.3 kg/m
2
/year
Benchmark is calculated from energy used for
building operations through formula provided by
EC-ASEAN COGENl (2000) (See 6.3.1.)
L.2. Emission of ozone-depleting
substances
Emission of ozone-depleting
substances
0 gm CFC-11 equiv / m2 / yr
Criterion is automatically achieved due to
Singaporean regulation (Hui, 1995)
L.3. Emission leading to acidification from
energy consumption for building
operations
The annual emissions of gases (SO
2
eq.) leading to acidification from
annual operating emissions for
building operations, in Kg/m2 ,
normalized for net area
0.096 kg/m
2
/year
Benchmark is calculated from energy used for
building operations through formula provided by
EC-ASEAN COGENl (2000) (See 6.3.1.)
137
L.4. Emissions leading to photo-oxidants
from energy consumption for building
operations
The annual emissions of gases
leading to formation of photo-
oxidants from annual operating
emissions from building operations,
in gm. of PCOP equivalent and
normalized for net area.
480.06 gm/ m
2
/year
Benchmark is calculated from energy used for
building operations through formula provided by
EC-ASEAN COGENl (2000) (See 6.3.1.)
L.5. Emissions with eutrophication
potential from building operations
Currently not operating in GBC
L.6. Solid wastes
L.6.1. Avoidance of solid waste from
clearance of existing structures on
the site
Avoidance of solid waste from
clearance of existing structures on
the site
0% weight of solid wastes resulting from
clearance of existing structures on the site
that will not be sent to a solid waste facility.
L.6.2. Avoidance of solid waste resulting
from construction process
Avoidance of solid waste resulting
from construction process
0% weight of solid wastes resulting from
construction of the new or renovated facility
on the site that will not be sent to a solid
waste facility
L.6.3. Avoidance of solid waste resulting
from tenant and occupant operations
Avoidance of solid waste resulting
from tenant and occupant
operations
Measure of the criterion is changed to
description of solid waste disposed system
and recycle waste collection and methods.
GBC measures this criterion based on the area
devoted for waste classification both centralised
and every floor system. This is not suitable to
public housing context as refuse chute are used
and recycling waste are door to door collected.
L.7. Liquid effluents
L.7.1. Storm water flows disposed of on site
Storm water flows disposed of on
site
0.23 m
3
/m
2
/yr (volume of storm water, per
unit area, that will not require disposal by a
municipal storm waste water system)
Benchmarks are derived from calculation of the
baseline housing block. The calculation is based
on estimates of average annual local rainfall,
absorption capacity of site through permeable
paving and landscaping. (See 6.3.3.)
L.7.2. Sanitary waste water flows disposed
of on site or on-site grey water re-use
Sanitary waste water flows
disposed of on site or on-site grey
water re-use.
The annual volume of sanitary water flows that
will not require the use of a municipal sanitary
sewer system: 0 m
3
/m
2
/yr
All waste water in the housing block is discharged
to municipal drainage system. Central grey water
treatment facility, rather than discrete on-site
facility, is applied in Singapore.
138
L.8. Hazardous wastes resulting from
renovation or demolition wastes
Not applicable
There has been no record of hazardous wastes resulting
from renovation or demolition wastes. (Source:
informal interview with senior HDB staffs)
L.9. Environmental impacts on site and
adjacent properties
L.9.1. Thermal emissions to lake water or
sub-surface aquifers due to the use of
Ground source heat pump system.
Not applicable
Not applicable
Ground source heat pump system is not used in
Singaporean public housing
L.9.2. Reflectance of horizontal building
surfaces and hard-surfaced site areas
Reflectance of horizontal building
surfaces and hard-surfaced site areas
Average of 45% reflectance of roof surfaces
and paved site surfaces
Benchmarks are derived from calculation of the
baseline housing block (See 6.3.4.)
L.9.3. Impact of construction process or
landscaping on soil erosion within or
adjacent to site.
Not assessable
Data are unavailable
Q. INDOOR ENVIRONMENTAL
QUALITY
Q.1. Air Quality and Ventilation
Air Quality and Natural Ventilation
Q.1.1. Moisture control
Q.1.1.1. Moisture promoting mould growth
inside the building: To be assessed
relative to text description of
detailing of exterior building
envelope, where exterior winter
design temperatures are below 0
0
C.
The weight is set to zero where
winter design temperature is above
0
0
C.
Not applicable
Not applicable
Singapore has a hot tropical climate.
Temperature is above 0
0
C all year round.
Q.1.1.2. Spray in wet cooling towers and
standing water in HVAC distribution
systems
Not applicable
Not applicable
Public housing does not have HVAC system



