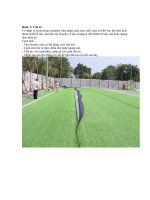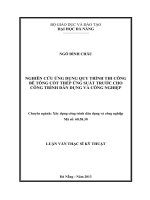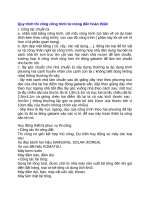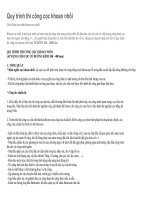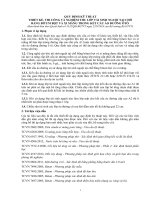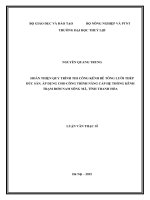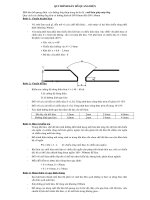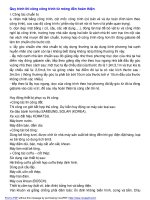Quy trình thi công tổng hợp method statement
Bạn đang xem bản rút gọn của tài liệu. Xem và tải ngay bản đầy đủ của tài liệu tại đây (174.1 KB, 16 trang )
SAIGON PEARL PROJECT – PHASE 2 - SUPERSTRUCTURE
Method statement
SAMWHAN CORPORATION
PREPARED BY SONG DA 2.07
1
SAIGON PEARL PROJECT – PHASE 2 - SUPERSTRUCTURE
A. general
Content consists of method statement on construction technology and organisation of
contract package - Topaz tower block 3 and 4 shown in drawing from No.P2A/S000/2 to
No.P2A/S-259/7 and other archetectural drawings of The Saigon Pearl Development Project
at 92 Nguyen Huu Canh street, ward 22, Binh Thanh district, HCMC, Vietnam. Document
includes:
1- Receiving handing over possession, boundary, cordianation system located points
and other related documents.
2- Site preparation and mobilisation of manpower and equipment.
3- Construction of RC structures (column, wall, beam and slab)
4- External and internal brickwork
5- Plastering and tiling work
6- Co-ordination with other contractors during construction (M&E, earthing,
telecommunication & media, alluminum, interior contractors ect.)
7- Completing, cleaning and handing over
B. Technical and organising method
I- Receiving handing over possession, boundary, cordianation system
located points and other related documents.
Possession is to hand over to the Contractor together with documents and drawings by the
Owner after contract is awarded.
1.1. Receiving handing over possession, boundary, and cordination system located
points
A joint handing over is undertaken between the Owner/Consultant and the Contractor.
Handing over is clearly show the location, project boundary on land where to be confirmed
by the Owner/Consultant for contractor’s possession of package. Required possession and
elevation are shown on “Handing over lay out” and “handing over elevation”.
The Owner/Consultant provides handing over means elevations and located points (in
accordance with “located points map” and basing on that, the Contractor is to prepare
existing coordination net (actual topography). The Contractor shall check the actual
conditions of foundation and basement package in coordination and records is submitted to
the Owner and/or the consultant.
Taking over the possession is directly conducted by Contractor’s site manager and executed
by site engineers. Minutes of handing over are to confirm by relevant parties by authorized
individuals. Boundary shall be made by fencing system to close construction area.
SAMWHAN CORPORATION
PREPARED BY SONG DA 2.07
2
SAIGON PEARL PROJECT – PHASE 2 - SUPERSTRUCTURE
Surveying system is developed from basic points by professional surveying team and
specialized equipment including therdolite, level and electronic total station. Equipment used
for surveying work is to list on table of proposed equipment.
1.2. Taking over Basement’s as-built drawings
Reference to this document to see how is work done and solution of best organization for
superstructure subjected to the situation. For example, any error of elevation, centerline may
be found are not complied with design, a suitable solution for superstructure is based on the
Owner/designer’s instruction.
Finishing work of basement is checked by surveying equipment and surveyors, structural
engineer and architectural experts. Written report of any failure may found shall be
submitted to the Owner and Construction Manager within 7 days since as-built drawings to
be passed.
1.3. Taking over superstructure technical design document
Technical documents are fully provided by the Owner in accordance with tender documents
for all works related to this package. Those shall be studied by the Contractor to compare
with tender document; existing work and the comments shall be forwarded to the Owner for
accuracy or reliability of document for the next works.
1.3.2. Organizing requirement:
The Owner and Contractor by TRANSMITTAL confirm taking over technical document.
Comments of reality and accuracy or other may found by a team of construction experts or
architects from their studying shall be submitted to the Owner for their review. Written report
of any failure may found shall be submitted to the Owner and Construction Manager within
30 days since technical documents to be passed except force majored (if any) may found
during construction.
Handing over sequence is shown on lay out of “possession handing over sequence”.
II- Site preparation and mobilisation of manpower and equipment.
After having possession from the Owner, site preparation and mobilization of manpower and
equipment are to start promptly.
2.1. Temporary and minor works
This work is including construction of temporary site office, other temporary facilities such as
toilets, water tanks, storage and stockpiling areas and fencing ect.
The facilities shall be arranged at suitable areas near the construction site to ensure not
affected to construction works and permanent works as well as to avoid relocated many time
when required. In fact possession area is very narrow which is not enough space for
worker’s camps and to overcome this situation we already prepared to rent house outside
for them near the site for convenience during contract duration.
(See layout of temporary works No. BPTC – 01).
2.1.1- Site office contains of 2 areas:
SAMWHAN CORPORATION
PREPARED BY SONG DA 2.07
3
SAIGON PEARL PROJECT – PHASE 2 - SUPERSTRUCTURE
Site engineer (supervisor) room and staff room. Site engineer room is flaming camp roofed
by tole 60m2 enough space for 24 site engineers. Staff room is 3 office containers-40 feet
and well equipped where includes Project manager’s office, engineer’s room, administrator’s
room, accounting room, material control room enough for 20 people working in.
2.1.2- Staff’s accommodation:
Is 500m from the site that is very convenient for traveling and arrangement of work among
them in the case more working shifts as required. Personnel proposes for this project is 50
staff stayed in 3 storey houses having landing area of 70m2 per house.
2.1.3- Worker’s accommodation:
Is about 1 km from the site with 4m2 average areas per head, which is equipped electrical,
water supplying, and telecommunication system.
2.1.4- Boundary fencing:
Is corrugated sheet 2.5m height to separate construction area to others and to ensure
security of project as well.
2.1.5- Water supplying
Water tank: The main water tank for the whole project can contain of 200n3. Water used is
from City public system. Every five (5) floor puts one (1) water tank 5m3 and supplied from
main tank by water pump P-H to be fixed at basement tank.
The main supply system to upper floor is vertical tin coated - steel pipe D42-20bar sharing to
every small tank by branches D27.
2.1.6- Worker’s toilet:
Every 5 floor put 1 mobile toilet per block. In order to keep hygiene and cleaning toilet is
located next to water tank. Discharged pipe of toilet is fixed vertical down to sewage tank of
project. This type of discharged pipe is PVC-class 3-D114-15 bar. Each water tank supply
water for that floor and other 4 floors under it.
2.1.7- Electrical cable:
To be connected from transformer-500KVA by main cable size 4 x 120 to site general
electrical station where can transmit mobile and fixed sub-loads to everywhere.
Mobile sub-load consists of electrical hand machinery, welding machine, concrete vibrator,
and lighting to be connected by cable size 3x10 + 1x6. Every block is provided 2 mobile
electrical boxes for formwork, rebar work and concrete work. The length of cable is
subjected to the height of building plus movement.
Fixed sub-load consists of tower crane, passenger hoists, water pump, security lights and
electrical box at every 2 floor per block (this is to use for finishing works later). Each tower
crane, passenger hoist, security light and water pump are connected to automat and cable
line that have suitable capacity to sub-load. Transmission line to small stations at upper
floors is a main line size 3*35+1*25 and branched to small station every 2 floor.
2.1.8. Material storage:
SAMWHAN CORPORATION
PREPARED BY SONG DA 2.07
4
SAIGON PEARL PROJECT – PHASE 2 - SUPERSTRUCTURE
It is provided convenient places for income, stockpiling and transportation during
construction work. According to the proposed schedule, storage areas are planning as
follows:
Rebar and rolling steel stockpiling areas is 10cm concrete cast provided curb to keep dry
from wet or water. With the consumption of rebar about 400 ton per month, the required area
is at least 200 sqm. This area is located near fabrication area and within tower crane arm
reaching.
Cement is stored in flaming house roofed by tole. With the consumption of cement per
month about 300 ton per month mainly for plastering and brick works, the required area is at
least 100 sqm. This area is located near the hoist for convenience of moving up.
Sand area:
Brick area:
2.1.9. Mechanical service area:
This kind of work is very important for construction activities as of steel formwork, and
platform and other maintenance works and services for equipment. Mechanical workshop is
equipped 3 welders – 3 phases, 1 rebar bender-cutter, 2 pipe steel cutter. 2 gas torchlights,
1.5 ton sewer, table welder and other handle machineries ect. This workshop is ran by a
qualified engineer with 12 to 15 mechanics at level 3/7 to 5/7, possession area is estimated
150 sqm located at site. Workshop is steel flaming house roofed by tole.
Temporary works and minor works shall be started as long as the Contractor received
handing over form the Owner. Every preparation work is operated by site
engineer/supervisor and construction teams (Electrical team, plumbing team and mechanical
team…). This period is planed for 7 days shown on master program. Lay out of temporary
and minor works is shown on “site organization lay out”. Especially, the mechanical
workshop is to start immediately as much as possible to fabricate various standard
formworks for structure work from ground floor.
2.2. Equipment mobilization
As long as the fencing finished equipment shall be mobilized accordingly in compliance with
submitted progress. The main necessary equipment is selected according to the Contractor
capability, project conditions and project schedule. Following is the selection solution of
tower crane and passenger hoist, the main equipment for vertical transportation.
2.2.1. Tower crane:
To fit with the height of the building 138,74 m proposed tower craned is at least 150 m.
Tower crane is used for lifting up materials and concreting works. It is proposed using bucket
1.0m3 with total load including concrete equal to max = 2,8 ton.
The critical path of project show the column concreting and top roof’s wall with estimated
maximum quantity of wall is 160 m3 per 48 hour per 2 days. The max load lifting speed is
70m per min. Roof top height is 130m.
Time of one cast concrete is equal time of concrete discharged to bucket plus time of lift up
and down plus time of pouring = 1+4+5 = 10 minutes. Capacity of pouring concrete for wall
= 48 hours x 60/10 = 288m3 > 160m3. This is satisfied the requirement.
SAMWHAN CORPORATION
PREPARED BY SONG DA 2.07
5
SAIGON PEARL PROJECT – PHASE 2 - SUPERSTRUCTURE
Basing to the above conditions together with our own equipment contractor intends install 02
tower cranes WOLFFKRAN135EC2 made in German with 150 m height, 50m arm reaching
and Max load 8 ton and Min load 1.2 ton.
Locations are showing on “lay out of site organization”.
Foundation of tower crane is put on top of pile cap on RC piling or bored pile. It is best
solution if piling and basement contractor prepare locations prior to superstructure work
coming. Calculations of the same are provided and checked as other foundation structure.
To stabilize supporting every floor rising up bracings are tighten back to the main RC
structure of building as manufacturer’s instruction.
2.2.2. passenger/material hoist:
During construction of superstructure most of instruments and materials will lifted up by
tower crane, therefore passenger should be used for moving people and/or material to
upper floor and for brickwork and plastering as well.
This kind of hoist has maximum carrying load of 1000 kg equivalent to 12 persons per trip
with the height of building is 138.74m so hoist must be required to meet this condition. This
is a compelling condition subjected to the height of building.
To meet with above conditions we select model CS100 made in China –max load 1000kg –
standard lifting height 90m – lifting speed 40m per minute. It is intended installation of 2
hoists. Locations have been shown in layout No. BPTC – 02; BPTC – 03.
The maximum demand at critical time of schedule is hoist up material for nine top floors
doing the finishing works within 3 months. It is calculated about averagely (66x1.8x1.5x9/90)
= 17.82 ton per day at the height of 120 m with speed of 40 m per minute. The capability of
trip is estimated 2+3+2+3 = 10 minute.
Max trips per day is 24+60/10x50% = 72 ton
Max volume lifted up per day is 72x0.5 ton per trip = 36 ton
Selects 2 passenger hoists-1000kg-standard lifting height …-speed 40 m per minutes per
block. Locations show on “lay out of site organization”
Hoists are to brace to the main structures of building in compliance with manufacturer’s
instruction.
To ensure the continuous communication between on land, tower cranes and hoists walkie-
talkie system – KENWOOD made in Japan – speaker DAIMOND battery made in China
should be provided.
2.2.3. Main equipment selected:
Main equipment shall be mobilized to site according to the schedule listed in table bellows:
No
Description of equipment
(type, model, brand)
Unit Qty
Manu
year
Original
country
1 Tower crane MC 175B POTAIN nos 2 2004 German
2 Passenger hoist LIFTEC
nos
4 2003 Korea
3 Walkie-talkie
nos
14 2006 Japan
4 Stand by generator 100KVA
nos
1 2005 China
SAMWHAN CORPORATION
PREPARED BY SONG DA 2.07
6
SAIGON PEARL PROJECT – PHASE 2 - SUPERSTRUCTURE
5 Air compressor 2,5m3 per minute
nos
2 2005 China
6 Rebar bender
nos
5 2005 China
7 Rebar cutter
nos
5 2005 China
8 Thedolie 5S (SOKIA)
nos
2 2005 Japan
9 Level SOKIA
nos
2 2005 Japan
10 Stable concrete pump 150m, 60m3/h
nos
3 2004 Japan
11 Water pump H200m, Q20m
3
/h nos 3 2005 Italy
12 Complex scaffolding set 40 2005 Vietnam
13 Single supporting post post 1000 2006 Vietnam
14
Pre-fabricated for 2 floors m
2
10.00
0
2006 Vietnam
15 Concrete breaker nos 10 2006 Japan
16
Finishing scaffolding m
2
30.00
0
2006 Vietnam
17 Needle D36-:-50; 1,1kw nos 40 2006 China
18 Handle driller MAKITA nos 8 2006 Japan
19 Table vibrator nos 8 2006 China
20 Welder 23kw nos 15 2006 Vietnam
Equipment shall be mobilized to site based on the schedule of work and purpose of work.
Equipment is required to check by relevant parties before and during construction. The
brand new one is to attach the mill’s certificate. For example, tower cranes are to install
first for all preparation work and site arrangement. Passenger hoists are proposed to install
after concrete cast for transmission slab to support the working platform for hoist up
formwork to upper floors and other material for finishing work. Same as sequence to
external scaffolding should be installed. Materials, timber, plywood ect are stockpiled as
per progress principally that non stopped work and non wasted material and non occupied
area as well.
2.3. Manpower preparation:
We learned that this is a very big scale Project so that our staff have been selected to joint
this contract are our best managers, professional engineer and skilled full workers who
have jointed in many high standard Projects before.
2.3.1. Management staff:
• Project Manager (01 person)
This position is pointed a construction engineer specialized in civil engineering
construction – industrial in at least 15 years working experience who directly manage
the work on sites especially in the similar projects.
• Site manager (01 person)
SAMWHAN CORPORATION
PREPARED BY SONG DA 2.07
7
SAIGON PEARL PROJECT – PHASE 2 - SUPERSTRUCTURE
This position is pointed a construction engineer specialized in civil engineering
construction – industrial in at least 10 years working experience who directly manage
the work on sites especially in supplying materials.
• Financial manager (01 person)
This position is pointed a person who has at least 5 years working experience
especially in capital management and budget program.
• Translator (02 persons)
This position is pointed a person who has at least 5 years working experience
especially in similar projects.
Technical management:
Equipment and machinery service: 01 mechanical engineer with 6 years working
experience and other 3 engineers who can control, arrange and maintain equipment for
all over the project.
Administration: This group includes 10 persons who manage the administrative and
security works.
Material management: This group includes 4 persons who provide materials for project
and co-ordination with suppliers for delivery and management.
Safety, environmental and medical management: 01 safety officer and 4 assistants who
have at least more than 3 years to make the suitable program for safety, environmental
and medical plans.
04 engineers/supervisors are in charge to formworks
04 engineers/supervisors are in charge to reinforcement works
02 surveyors are in charge to surveying works
04 archetects/superviros are in charge finishing works.
04 archetects/superviros are in charge designing, as-built and quantity works.
Material management: This group includes 3 persons who provide materials for project
and co-ordination with suppliers for delivery and management.
07 staff are deliverying, supplying and seecking for small materials.
Administration: This group includes 2 persons who manage the administrative and
security works.
06 security guards
Safety, environmental and medical management: 01 safety officer and 2 assistants are
in charge to safety, environmental and medical works.
Project manager in Contractor’s rules conducts the above titles.
2.3.2. Construction team:
Including construction teams working directly on site with capability estimated in 8-hour
working shift.
Formwork team: 04 teams - 25 workers per teams.
Reinforcement teams: 04 teams - 20 workers per teams.
SAMWHAN CORPORATION
PREPARED BY SONG DA 2.07
8
SAIGON PEARL PROJECT – PHASE 2 - SUPERSTRUCTURE
Concreting teams: 02 teams - 15 workers per teams.
Brickwork and plastering teams: 04 teams - 25 workers per teams.
Tiling team: 04 teams - 20 workers per teams.
Common, cleaning and minor works: 02 teams - 20 workers per teams.
Mechanical workshop: 01 team - 15 workers
The maximum number of work may mobilize to site in 01 working ship up to 425 workers.
In the case, works are required to double, contractors is complied with.
Supervisor and supervisors conduct those teams as per schedule, which is described in
detail site organization.
2.4. Material suppliers:
Together with other preparation works, contractor shall co-ordinate with suppliers.
Material resources: Brick, sand, rebar, cement, ready mix concrete, timer, and
formworks shall be signed supplying contracts with big supplier ing HCMC. Quality of
material shall be agreed with suppliers basing on the specifications, supplying progress
and realiable pricing.
2.4.1.Cement:
Contractor suggests using Holcim and Ha Tien suppliers grade PC40 for this project
2.4.2. Sand:
2.4.3. Reinforcement:
2.4.4. Wiremesh:
2.4.5. Concrete block:
2.4.6. Brick:
2.4.7.Cold profiled and pipe steel:
2.4.8. Plywood, bamboo plywood and timber:
2.4.9. Plastic formwork- Fuvi:
2.4.10. Various scaffoding and supporting post:
2.4.11. Ready mix concrete: Holcim, Linh Thanh, UNI EASTERN VIETNAM CO., LTD, Tra
Mi concrete, Mekong Concrete, Lafarge conrete are big suppliers who can satisfy the
capacity.
2.4.12. Chemical and admixture (Sika): Special chemical and admixture using for
complecated and special structure or works shall be supplied by Sika Vietnam Co., Ltd.
III- Construction method for RC superstructure (column, wall, beam
ECT).
3.1. RC column:
RC column of building is installed through up from basement to transmission slab with cross-
section 1x2m; 1x1m. Height of column from 3.8m to 4.45m.
3.1.1. Formwork:
Bamboo formwork is tied back by anchor system and braced properly to the dimension of
column see in detail shop drawing of column formwork.
It is required to follow the surveying data provided. To ensure the dimension before
formwork installation the points must be fixed by welding or drilling. Use bolts for anchoring
SAMWHAN CORPORATION
PREPARED BY SONG DA 2.07
9
SAIGON PEARL PROJECT – PHASE 2 - SUPERSTRUCTURE
and bracing to provide properly supporting. Vertical formwork is supported by supporting
system and checked by plump and thedolite. Before concreting required elevation should be
marked to avoid failure of the nest works. Formwork is to provide firm, tightness, alignment
and vertical. Other data must be followed design requirement. Formwork can remove after
48 hours.
3.1.2. Rebar works:
Reinforcement includes main rebar and stirrup. Main rebar has bigger diameter they are all
fabricated on site at fabrication area and hoist up by tower crane. Installation of rebar is to
supervise by site engineers in accordance with design to ensure the lapping, spacing,
location and dimensions.
3.1.3. Concrete works:
Using tower crane for concreting, it is proposed using bucket 1.0m3 with total load including
concrete equal to max = 2,8 ton. Concrete cast in every 50cm layer well compacted by
needle vibrator D40 mm. Curing concrete is to meet the specification.
Mixed design shall be made for every single structure in particular condition.
3.2. RC wall:
RC wall has average thickness of 30 cm with same sequence of concreting column except
some particular works as follows:
Layer cast is thinner than column but the height is more so vibrator and well compaction
must be provided during concreting to avoid any mistake may have later.
Thickness of wall is small but content of rebar is much so spacing and covering layer must
be provided properly, especially in case join is lapping.
During concreting using directed tranking from bucket to location and monitoring the
deflection of formwork or unforeseeable thing may have (if any) to treat in time.
3.3. Slab and beam of podium floor:
3.3.1. Formwork:
Supporting system for slab and beam of ground floor includes: A scaffolding at every height
0.75m, 1.0m, 1.5m with D=50mm, jacks adjust during installation, timber size (80 x 100) mm
together with cold profiled size (50 x 50 x2.5) mm, 1.5cm bamboo plywood for formwork.
Sequence of installation shows on shop drawing for formwork of ground floor.
Formwork installed is required firm, alignment, tightness, vertical, centerline, elevation and flat.
Sequence of installation is stated in detail method bellows:
3.3.2. Rebar:
Reinforcement includes main rebar and stirrup. Main rebar has bigger diameter they are all
fabricated on site at fabrication area and hoist up by tower crane. Installation of rebar is to
supervise by site engineers in accordance with design to ensure the lapping, spacing,
location and dimensions.
Sequence is bottom formwork of beam -> reinforcement of beam -> beam side formwork ->
slab formwork -> slab rebar -> beam and slab concrete.
3.3.3. Concrete:
SAMWHAN CORPORATION
PREPARED BY SONG DA 2.07
10
SAIGON PEARL PROJECT – PHASE 2 - SUPERSTRUCTURE
All pre-pouring concrete works are checked before concreting like inspection of formwork
and rebar, concrete supplying, pumping system, working platform, manpower, equipment
and machinery ect. Besides our mentioned works, the good co-ordination with other
contractor for related works like M&E contractor for embedded system inside RC structure.
Concreting is only allowed to start when the necessary requirements are met.
Ready mix concrete is transported to site by truck mixer 6 m3. Slump is required to check
before placing. To avoid non-stopped supplying contractor prepares 01 concrete pumps,
SANY HBT60C-1413DIII-50m3- per hour-140m pump up to location and 01 stand by one
SANY HBT60C-1413DIII in good working condition and ready to support if required.
Contractor intend to fix 3 piping system per block at convenient location for pumping in
which 2 piping system using often and other one is stand by one. Placing concrete for beam
is done first then slab later, which is divided in every 3-4 m section each. Waiting time is not
exceeding 3 hours. During concreting requires monitoring the deflection of formwork or
unforeseeable thing may have (if any) to treat in time. Placing in pile is not allowed to avoid
over loaded problem causing formwork may be collapsed. Curing concrete is maintained by
clean water during 01 week.
3.4. Beam and slab concrete of transmission floor (1
st
floor):
This is a special block of beam and slab structure having big cross-section of beam
(H*B=2500*2400) and slab thickness is 1000. This type of structure is quite different in
working sequence.
3.4.1. Formwork:
Formwork arrangement basing on the calculation of load on formwork , supporting and load
capability of under slab in the impaction of working load. Sequences of work as well as
calculation are indicated in Calculation for formwork and scaffolding. From the calculation,
solution of construction is as follows:
Supporting scaffolding:
From basement scaffolding up using AD50, type reinforcing to ground floor. Remain this
scaffolding system for RC structure of podium floor as stated before. From podium floor
using A76 -2,5mm thk type is arranged as shop drawing of supporting scaffolding for podium
floor to support formwork of 1
st
floor.
Supporting beam:
I-beam I-140 and I-100 under timber size 80*100 to support slab bottom formwork support it.
Detail show in shop drawing of detail for 1
st
floor’s rebar and formwork. Besides, supporting
for beam side formwork requires providing properly.
Specification is required to comply with the same sequence of other structures.
3.4.2. Rebar:
To be fabricated as same sequence as other structures, however need to add more bar
chair to keep proper spacing of rebar layers in case cross-section of beam and slab required
big. Specification is required to comply with the same sequence of other structures.
3.4.3. Concrete:
This paragraph only shows the difference of construction in comparison with this type of
work and other normal one.
SAMWHAN CORPORATION
PREPARED BY SONG DA 2.07
11
SAIGON PEARL PROJECT – PHASE 2 - SUPERSTRUCTURE
Due to the big quantity of concrete placing for 1
st
floor about more than 1,000m 3 per block,
so concreting is divided into 2 areas. It means construction joint required is so important that
location should be arranged suitable. See detail in lay out of concreting area for 1
st
floor. To
reach the target of this work 4 concrete pumps shall mibilised to site working at same itme.
Cold concrete is proposed to avoid shrink during concrete freezing. Reducing slump is an
other solution to avoid shrink.
Placing concrete in same level to avoid over loading in area.
3.5. Beam and slab of typical floor:
Specification and sequence are required to comply with the same sequence of podium floor.
This step is started the same sequence of work. So how to prepare formwork to save time
and materials is very important.
3.5.1. Formwork:
Supporting system is type A50 or H42 combined with timber size (80 x 100) mm and cold
profiled size (50 x 100 x2.5) mm and 50 x 50 x 2.5 for slab supporting and 50*100*2,5 timber
100*80 for beam supporting.
Beam bottom formwork is formwork combined cold profiled size 20 x 40 x 2 and 1.5cm
bamboo plywood.
Slab formwork is plastic one - FUVI.
Other opening shall be closed by bamboo plywood.
Specification is required to comply with the same sequence of podium floor.
3.5.2. Rebar and concrete:
Same as podium floor.
3.6. RC staircase and water tank:
This kind of work for whole project is not very big and it is planed together undertaking with
other work with the same sequence of others.
RC structure water tank: Formwork is steel flaming plywood and supported by steel post.
After installation of formwork, centerline and elevation are to determined by theodolite and
total station in compliance with design for rebar work later. Final check to construction joints,
lapping or welding, tightness or firmly before concreting work.
Using tower crane and concrete pump for concreting staircase and water tank.
Concreting for wall is placed by layer 50 cm thickness and well vibrated by D40 vibrator.
Curing concrete properly as specification.
IV- Brick work
Before laying brick, require inspection for as built elevation of RC concrete.
4.1. Materials:
Materials include cement, sand, clean water, concrete block and brick.
Brick is solid, squared; strength of it is met designed requirements. Motar is free from dirt.
Cement is Holcim PC30-PC40. Materials require following the quality control system before
using.
SAMWHAN CORPORATION
PREPARED BY SONG DA 2.07
12
SAIGON PEARL PROJECT – PHASE 2 - SUPERSTRUCTURE
Mixer and pump mix Motar up by special pump
Brick is hoisted up by passenger hoists
Using scaffolding type H 42 -1500 heights.
4.2. Execution:
Building is divided into 4 layers:
1
st
layer: from 1
st
floor to 9
th
floor at elev. +15.04m to +44.79m
2
nd
layer: from 10
th
floor to 19
th
floor at elev. +44.79m to +74.04m.
3
rd
layer: from 20
th
floor to 29
th
floor at elev. +74.04m to +106.54m;
4
th
layer: from 30
th
to roof top at elev. +106.54m to roof top.
Brickwork is started from 2
nd
layer up according to the detail progress attached.
Professional surveyors shall provide enough data like center line, elevation, locations before
works can start.
Tolerance is followed specification.
Before the next brickwork, start requires clean the join and watering brick. Any hit or
vibrations are not allowed with brick wall just finished.
Brick is watered before masonry and mixed design is required to meet as submitted.
Provide lay out of material stockpiling and area under construction.
Using level checks location and elevation of other embedded works (if any)
Mixed design should be made and checked during construction (record must be followed as
concrete works)
After lay-out and markings had been made, roughening and cleaning of concrete surface
shall be made by using manual labor or electric driven squabbling machine, this is to ensure
a proper bonding between concrete slab and brick wall. Apply a bonding agent approved by
the Owner/Main Contractor on the surface affected before rendering base mortar. Inspection
by all concerned parties shall be made for Owner /Main Contractor’s confirmation.
Setting of bricks will follow after the surface preparation had been completed. In setting
bricks, normal procedure will follow providing a good quality conforming Vietnamese
Standard. Set a vertical and horizontal guide by means of nylon string. Mason shall check
time to time the string guide to maintain the plumb ness and alignment of wall.
Lay concealed massonry with all units in a wythe in running bond or bonded by lapping
follow specification. Bond and interlock each course of each wythe at corners.
Lay-out brick walls for accurate spacing of surface bond patterns with uniform joint
thicknesses and for accurate location of openings, movement type joints, returns and
offsets.
SAMWHAN CORPORATION
PREPARED BY SONG DA 2.07
13
SAIGON PEARL PROJECT – PHASE 2 - SUPERSTRUCTURE
Anchors to structural members embedded in masonry joints and attached to structure as
indicated. To provide continuity at wall intersections using pre-fabricated T-shaped units, and
for corners using pre-fabricated L-shaped units.
Lintel beams shall be provided on all doors, windows and other openings. Proposed designs
will be made prior for approval by the Owner/Main Contractor before its implementation.
Provision of scaffolding shall be made when the laying of bricks reach a high level in which
the workers cannot perform the work accurately. Proper erection shall perform to avoid any
movements and overturning of the scaffolds. Safety precaution will be observed during
working on an elevated condition.
V- Plastering and tiling works.
Before doing tiling work, require inspection for as built elevation of brickwork.
5.1. Plastering:
5.1.1. Material:
Sand: Aggregate size is according to the specification and free from dirt.
Cement: Using cement PCB30 is not allowed stored over 3 months.
Water: Clean anf free from other matters stored in tank or covered contain.
Mixer and pump mix Motar up by special pump
Mixed design should be made and checked during construction (record must be followed as
concrete works)
5.1.2. Execution:
Plastering is only allowed to start :
Brickwall’s surface is dry.
Brickwall surface is cleaned.
Embedded work is finished
Surveyor will establish off-set marking from wall to be rendered, provide a button as a guide
for determining the surface finish of the wall.
Establish and mark elevation each wall to be used for the determining the correct elevation
of the openings and other related works.
Internal plastering is following sequence from basement to roof, and external is in contrast
with internal. The sequen of work is from ceiling → beam → wall, this sequence is forced to
avoid other work damaged.
At locations have thickness is >= 2cm should be divided into 2 layer, each layer is <= 1,5cm
not thiner than 5mm. privious surface is roughed for good bonding of next plastering.
Using 2.5m measure to flat surface. Floating in circle direction must ensure lapping in order.
To minimise cracks on surface, platering is required flat in desinged thickness and not to
derectly faced under the sun.
5.2. Tiling work:
SAMWHAN CORPORATION
PREPARED BY SONG DA 2.07
14
SAIGON PEARL PROJECT – PHASE 2 - SUPERSTRUCTURE
5.2.1.Material for screeding, floor tiling and wall tiling:
Sand: Aggregate size is according to the specification and free from dirt.
Cement: Using cement PCB30 is not allowed stored over 3 months.
Water: Clean anf free from other matters stored in tank or covered contain.
Motar is mixed by mixer and pump up by special pump
Mixed design should be made and checked during construction (record must be followed as
concrete works)
All materials for screeding and tiling works are compliance with specification of model, type,
color, quality, certified by Client/Consultants and inspection of specialists and independent
laboratory.
grade of motar used for the whole building is to comply with specification.
5.2.2. Execution:
Floor tiling:
Development of place, elevation or dimension by theodolite and level at proposed locations.
Marking location as per drawings
Surface is to clean before tiling
Horizontal and vertical line are done first and the others follow that and located.
Motar placing is flat and leveling, using rubber hammer lightly striking on tile to how the
completed tiling surface so smood, flat, alignment and firm.
Finishing surface is uniformed color, square, and proper joint and gap.
Slope percentage is to comply with design Where required slope like toilet.
Watering toilet slab before tiling then clean surface, motar grade is to comply with design.
Use level to check the whole finishing surface.
Floor tiling sequence is from roof to basement.
Wall tiling:
Development of place, elevation or dimension by theodolite and level at proposed locations.
Marking location as per drawings
Surface is to clean before tiling
Horizontal and vertical line are done first and the others follow that and located.
Motar is suitable with material and Motar placing is flat and leveling, using rubber hammer
lightly striking on tile to how the completed tiling surface so smood, flat, alignment and firm.
At the corner or special shape or opening areas using cutting machine for proper shape.
Finishing surface is alignment, vertical, flat and free from dirt.
Completion of tiling surface:
General check surface of tiling
White cement liquid is to fill up to joints for finishing surface.
SAMWHAN CORPORATION
PREPARED BY SONG DA 2.07
15
SAIGON PEARL PROJECT – PHASE 2 - SUPERSTRUCTURE
After 10 minutes using soft dusty or rubber clean all dirty matters on surface and curing
finishing surface properly.
Work is to final check to how surface is flat, firm, uniformed color, tight and hollowless.
VI- Site organisation and contractors co-ordination:
Site organisation is very important role in construction quality, progressive, safety and
effectively.
6.1. Site organisation for RC, brick work and finishing work.
Preparation works are mentioned in items 1 & 2 which is the key of target, and quality.
Learn to this contractor considers preparation works is necessary . RC structure of block 3
and 4 are planed to commence after 1 weel. Schedule of item of work is indicated in
master program. Why the work of 2 block not carried out at same time because of
contractor try to avoid the risk of over works of concreting and save formwork by exchange
of pre-fabricated formwork. This solution save alot of time and ensure the quality of work.
Conractor plans working 2 shifts per day, the best solution to reduce the time. The
manpower mentioned in item 2.3 provides enough for the whole of wok.
Lay out of tower crane show in (site organisation). The advantage of provision 2 tower
crane is they can support each other when required.
According to the submitted program the direction of brick work and finishing work go the
same with RC structure but slower than RC work a division layer of building height (equal
to 9 floors). The reason why contractor choose this solution because it is safety and
progressive. External scaffolding/safety scaffolding is installed following the construction
layer as divided above. Detail of this indicates in finishing work area.
Workers working on site is stated above which divided into construction teams who are
skilled full working in accordance with method statement. This solution contractor chooses
is the best that can reduce the time, increase the capacity, fit with big scale project. The
construction chain is as follows:
Reinforcement of clumn and wall -> formwork of columnand wall -> concrete of column
and wall -> bottom formwork of beam -> beam rebar -> side formwork of beam -> slab
formwork -> slab rebar -> slab and beam concrete -> (slower than 1 layer of building
height) -> brickwork -> plastering -> wall tiling -> floor tiling -> (co-ordination with other
contractors) -> cleaning whole work and handing over.
6.2. Other contractor co-ordination:
In construction of high building the co-ordination with other contractors is very important.
The good relation and co-ordination with other contractor in construction period is one of
the key to meet the target, the quality and effectively in work. This is clearly shown in
following situations:
During concreting lift sharft needs to form opening for control penel.
Openings for piping, ducting, venting and other M&E works need to make during
concreting.
Plastering, tiling works also need opening for electrical system or other for interior works
later.
SAMWHAN CORPORATION
PREPARED BY SONG DA 2.07
16
SAIGON PEARL PROJECT – PHASE 2 - SUPERSTRUCTURE
Removal of external scaffolding need co-ordination with finishing work to fulfill the external
works as of aluminum, molding ect.
Water tank construction needs to combine with plumbing works.
Top slab of lift sharf need to combine with lift contractor for motor room.
For the smooth work and good co-ordination, the contractor co-ordination meeting
conducted by the owner is necessary to select the realiable progress for all contractors
before starting project. However the efford of each contractor to finish the work for handing
over is the wish of the owner and other contractor related.
SAMWHAN CORPORATION
PREPARED BY SONG DA 2.07
17

