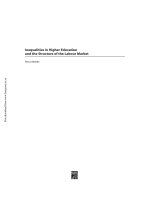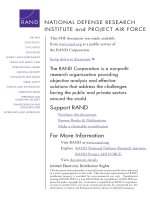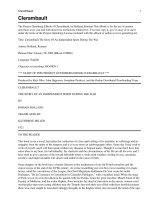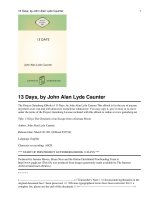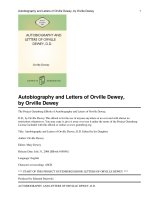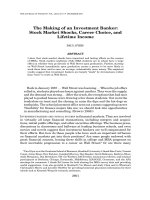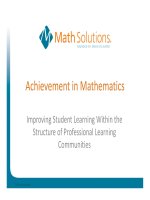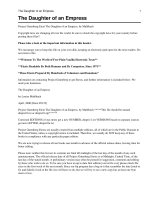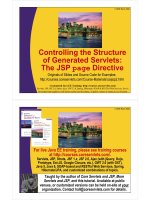The structure of an imperial chinese city a person environment study on linan (1123 1278
Bạn đang xem bản rút gọn của tài liệu. Xem và tải ngay bản đầy đủ của tài liệu tại đây (10.31 MB, 279 trang )
THE STRUCTURE OF AN IMPERIAL CHINESE CITY:
A PERSON-ENVIRONMENT STUDY OF LIN’AN (1123-1278)
ZHOU YULIANG
MIP, BE (ARCH)
A THESIS SUBMITTED
FOR THE DEGREE OF DOCTOR OF PHILOSOPHY
DEPARTMENT OF ARCHITECTURE
NATIONAL UNIVERSITY OF SINGAPORE
2004
Acknowledgements
First of all, I would like to thank National University of Singapore and Department of
Architecture (School of Design and Environment) for providing the research scholarship
and the excellent resources to support my studies.
I would like to thank my supervisor, Professor Heng Chye Kiang, for initiating and
encouraging my interests in the study of the historic Chinese city, and for providing
advice and guidance along the way.
I am indebted to many people, without whose help my studies in the past five years would
almost be impossible. I give my sincere appreciation to the staffs and fellow research
scholars in Department of Architecture and Centre for Advanced Studies in Architecture,
NUS, as well as other professionals met at the conferences in Singapore and China, for
the comments and supports related to the study. Particularly, I thank Assoc. Prof. Pinna
Indorf for the discussion on research methodology in the early stage of the study, Assoc.
Prof Li Xiaodong for the valuable suggestion on detailed topics, Mr. Chien Shing-Sun for
the proofreading of the final draft.
My special thanks are given to the anonymous examiners, I have carefully considered all
the comments received and incorporated most of their suggestions into the amendment.
ii
Table of Contents
Acknowledgment i
Table of Contents ii
List of Tables vii
List of Figure s ix
Summary xi
Chapter 1. Introduction 1-1
1.1. Background of the study 1-2
1.1.1. “Authentic” Chinese architecture and city 2
1.1.2. Design relevance 3
1.2. The development of an idea 1-5
1.2.1. Theories 5
1.2.2. Sources 6
1.2.3. The study of the imperial city of Lin’an 7
1.3. Organization of the thesis 1-9
P
ART
I.
C
ITY
,
PLACE AND DESIGN
Chapter 2. City as a place system 2-11
2.1. Theory and practice: defining the approach 2-11
2.1.1. Design theory and praxis 11
2.1.2. EBS researches and the design 13
2.1.3. The study of theories 14
2.2. EBS and its psychological traditions 2-16
2.2.1. EBS and EP in the broad definition 16
2.2.2. Convergence and divergence of traditions 17
2.2.3. Concepts and terms 19
2.3. Theoretical developments of EP research and urban design theory 2-25
2.3.1. Lynch and urban design theories 25
iii
2.3.2. Lynch’s City image/mental map in the broad framework of EP 27
2.3.3. Map as information: the spatio-physical tradition 29
2.3.4. Map as value: the psycho-social tradition 32
2.4. Rethinking person-environment relationship 2-37
2.4.1. Paradigms of person-environment relationship 37
2.4.2. From “Behaviour setting” to “place” 39
2.4.3. Place or other research model 42
2.5. City, places and models for the study 2-45
2.5.1. City as a multi-layered place system 45
2.5.2. The structure of urban places and place systems 46
2.5.3. Interpreting represented urban places in historical urban studies 49
P
ART
II.
I
MPERIAL
C
HINESE
C
ITIES AND
P
LACES
Chapter 3. Historical sources 3-51
3.1. Availability and relevance of the historical sources 3-52
3.1.1. Texts and graphics under the elite tradition 52
3.1.2. Selected texts and graphics 54
3.2. A study of Biji & Fangzhi 3-58
3.2.1. Selected texts and the Siku series 58
3.2.2. Zhi 志/Fangzhi 方志― Local gazetteer 60
3.2.3. Biji 笔记―Miscellaneous Notes 63
3.2.4. A closer look at the selected Biji and Fangzhi 66
3.3. Traditional Chinese maps: a different cartographic tradition 3-71
3.3.1. General features 72
3.3.2. The mode of representation: textualism, mapping and painting 73
3.4. Critical inquiries: text-reading and map-reading 3-76
3.4.1. Different urban representations and the underlying social structure 76
3.4.2. The merit of the sources in the study 77
3.4.3. Interpreting text and map 79
iv
Chapter 4. Categorizing urban places: the official system vs. the folk system 4-80
4.1. A general study of imperial Chinese cities 4-81
4.1.1. Architecture and urban form 81
4.1.2. Imperial Chinese cities and the underlying principles 84
4.2. The physical and functional structures of the city 4-89
4.2.1. The physical layout 89
4.2.2. The functional system 91
4.3. Representing urban places: a study of place names 4-96
4.3.1. Place names and the naming tradition 98
4.3.2. The names of official and landscape settings within the Palace City 100
4.3.3. The names of city gates and residential wards 105
4.3.4. Contrasting naming themes and place representations 110
4.4. Critical inquiries: official place system vs. folk place system 4-113
4.4.1. Official and folk naming systems and place systems 113
4.4.2. The duality of official-folk place system as a basic urban category 115
Chapter 5. The imperial symbolic structure over the city 5-118
5.1. Introduction: the imperial city and its symbolism 5-119
5.1.1. The imperial symbolic models 119
5.1.2. Other principles/patterns 122
5.1.3. Imperial symbolism in a broader context 124
5.2. Pursuing the imperial symbolic manifestation 5-127
5.2.1. Lin’an as the choice of an imperial capital 127
5.2.2. Any conscious overall city plan?
129
5.3. The spatio-physical features 5-133
5.3.1. Two fronts of the Palace City 133
5.3.2. The Imperial Avenue 137
5.4. Imperial rituals and the use of place 5-139
5.4.1. Imperial rituals at Lin’an 139
5.4.2. The Grand Astral Rite 140
5.4.3. The pattern of imperial ceremonies 142
v
5.5. Mapping the idea of the imperial city 5-150
5.5.1. Formalization: a utilitarian explanation 150
5.5.2. The interpretation related to the elite tradition 152
5.5.3. The representation of the ideal imperial symbolic scheme 153
5.6. Critical inquiries: the imperial symbolic structure 5-155
5.6.1. The imperial place system 156
5.6.2. The imperial system and the overall structure of the city 158
Chapter 6. The structure of the city on everyday life 6-158
6.1. A general study on the development of urban wards 6-160
6.1.1. Shi 市 (Market) and Fang 坊 (Ward) as the basic urban unit 160
6.1.2. Fangxiang (坊巷) as an integrated urban unit 161
6.2. Growth and transformation of Lin’an and its commercial services 6-164
6.2.1. The market system 167
6.2.2. Special urban services 170
6.2.3. The typical streetscape 171
6.3. Selected urban place systems 6-175
6.3.1.Jiusi 酒肆— Wineshop 175
6.3.2. Chafang 茶坊— teahouse 177
6.3.3. Wa 瓦— entertainment centre 178
6.4. The “time structure” of place systems 6-182
6.4.1. The city’s “time structure” and the folk festival 182
6.4.2. Yuanxiao 元宵— the Lantern Festival 184
6.4.3. Qingming 清明— the Pure & Bright 185
6.4.4. The temporal rhythm of Lin 186
6.5. Multiple place systems: a section in the central market 6-189
6.5.1. The functional components 189
6.5.2. Cognitive place system: ways of describing places 190
6.5.3. The valence of urban places 195
6.6. Critical inquiries: cognitive urban structure on everyday life 6-197
v
i
6.6.1. Spatio-formal cues vs. functional cues 198
6.6.2. The interlinked folk place systems 199
6.6.3. Folk place system and the overall structure of the city 201
Chapter 7. The multi-layered cognitive structure of the city: a conclusion 7-203
7.1. General aspects 7-203
7.2. Imperial place system vs. folk place system 7-205
7.3. The multi-layered cognitive structure of the city 7-207
7.4. Final remarks 7-210
A
BBREVIATION
211
R
EFERENCE
212
Chinese language 212
English language 218
A
PPENDICES
229
A. Dynasty periods 229
B. The catalogue of Siku 232
C. The catalogue of the selected Biji and Zhi 234
D. The preface of Dongjing Menghua Lu 239
E. Interpreting historical Chinese texts and names 242
F. Theories on name: the modern vs. the ancient Chinese 244
G. An outline of the Confucian thinking 246
H. A classification of building types in Chinese architecture 248
I. The history of the city: Lin’an 249
J. Historical maps of Lin’an 253
K. Reconstructed modern maps of Lin’an 255
L. Other historical or reconstructed maps 259
M. Sections in QM and GS 263
v
ii
List of tables
Table 1-1. The organization of the thesis 9
Table 2-1. The intellectual gap between designers and researchers 11
Table 2-2. Research areas of Environmental Psychology 16
Table 2-3. 3-featured mental representation: perception, cognition and evaluation 20
Table 2-4. The restructure of Boulding’s “image” 22
Table 2-5. A comparison of four types of place name after Steward (1975) 34
Table 2-6. Social representation of place in centre, neighbourhood and periphery 36
Table 2-7. Comparison of the interactional view and the transactional view 43
Table 3-1. Selected historical sources (* denote a rough dating) 54
Table 3-2. Comparison of topics between DC and WL 6 65
Table 3-3. Narrative structure of the seven urban texts (●-full, ○-part) 69
Table 3-4. Contents of the seven urban texts (●-full details, ○-brief description) 70
Table 3-5. A comparison of the traditional Chinese and Western cartographic traditions. 71
Table 4-1. The functional system of Lin’an after He (1986b, pp. 241-242) 94
Table 4-2. A study model of place names 100
Table 4-3. Names of landscape architecture in the imperial gardens of Lin’an 103
Table 4-4. Names of the city gates (official name, ○-folk name) 106
Table 4-5. Official and folk Fang names in LIN Xiang 107
Table 4-6. Official and folk Fang names in LII Xiang 108
Table 4-7. A comparison of the two naming themes 110
Table 4-8. A comparison between the official names and the folk names 111
Table 4-9. A comparison: formal place vs. informal place 113
Table 5-1. Imperial rites and ritual facilities 139
Table 5-2. Cognitive valence of the imperial symbolic system 155
Table 6-1. Names and distributions of Wa 179
Table 6-2. Selected folk festivals 187
Table 6-3. Functional components of the section (number-Fang, *- other facility) 190
Table 6-4. Place system with exotic foods and goods 195
Table 6-5. Places and place systems on everyday life (●-strongest, ○-average, x-weak) 198
Table 7-1. A comparison (transactional view): imperial place system vs. folk place system 205
Table 7-2. A comparison (interactional view): imperial place system vs. folk place system 206
Table 7-3. The multi-layered cognitive urban system 208
v
iii
Tables in Appendices:
Table 1 Time periods of the premodern Chinese Dynasty 230
Table 2. Emperors, reign names and periods of Yuan 231
Table 3. Emperors, reign names and periods of Tang 231
Table 4. A brief catalogue of Siku 四库全书 after /> 232
Table 5. Subcategories under Shi and Zi branches after Wilkinson (2000, pp. 268-270) 233
Table 6. The catalogue of DJ 东京梦华录 234
Table 7. The catalogue of WL 武林旧事 235
Table 8. The catalogue of ML 梦粱录 236
Table 9. The catalogue of XC 咸淳临安志 238
Table 10. Confucian 5-ethics and 5-relations 246
Table 11 A comparison between Confucianism and Daoism 247
Table 12. A classification of building types 248
Table 13. Emperors, reign names/periods, important happenings after Lin (1986). 251
ix
List of figures
Figure 2-1. The psychological process between person and environment 16
Figure 2-2. A basic research paradigm of urban cognition after Gäring 29
Figure 2-3. Progressive inclusion of the three person-environment paradigms 38
Figure 2-4. The theoretical shift from behaviour setting to place 40
Figure 2-5. The relationship between the real world and the perceived world 43
Figure 2-6. Place and its components 46
Figure 2-7. City and its cognitive representation 47
Figure 2-8. City as a place system 47
Figure 3-1. Categorization of Zhi/Fangzhi(s) and Biji(s) in Siku 59
Figure 4-1. The spatial organization of typical single building and building complex 83
Figure 4-2. Different roof of traditional Chinese architecture after Liang (1984) 84
Figure 4-3. Dynamics of the city after Fox (1977, p. 35) 85
Figure 4-4. The evolution of imperial Chinese cities after Wu (1986, pp. 89-90) 87
Figure 4-5. Reconstructed maps of Lin’an (Left: after Moule, 1957; Right: based on XC). 90
Figure 4-6. A schematic city map based on XC and Guo (1997) 90
Figure 4-7. Map of Lin’an reconstructed by He (1986b) 95
Figure 4-8. The hierarchical structure of Zhi/Fangzhi 97
Figure 4-9. Map of Lin’an Prefecture after XC (Tongzhi version) 97
Figure 5-1. A model of an imperial city (Wangcheng) in Sanli TuJizhu part I, vol. 4. 120
Figure 5-2. Physical layout of Lin’an and other imperial capitals (not drawn to scale) 129
Figure 5-3. The basic imperial system after Guo (1997) 134
Figure 5-4. Map of the Palace City (Huangcheng after XC (p. 3345) 134
Figure 5-5. Imperial avenues (in section) of Tang Chang’an and Song Bian/iang (below) 137
Figure 5-6. The imperial procession in Southern Song and Qing 146
Figure 5-7. The formal imperial wedding ceremony and ordinary events 146
Figure 5-8. Map of the Palace City (Huangcheng) after XC (p. 3354, Tongzhi version) 147
Figure 5-9. Map of the Imperial City (Jingcheng) after XC (p. 3354, Tongzhi version) 147
Figure 5-10. Map of the West Lake after XC (p. 3355, Tongzhi version) 148
Figure 5-11. Map of the Zhe River (Qiantang River) after XC (p. 3355, Tongzhi version) 148
Figure 5-12. A comparison of the distorted map features after Que (2000, pp. 146-147) 149
Figure 5-13. A comparison of detailed map features among different versions 153
Figure 5-14. The imperial symbolic structure over Lin’an city 156
Figure 6-1. The layout of earlier imperial capital by the Qing’s scholar 160
Figure 6-2. Fang, Shi and Fangxiang (from the historic stone/brick carvings) 163
Figure 6-3. Lin’an on the latest modern map of Hangzhou (2000) 164
Figure 6-4. Schematic diagram of the key commercial and service network 167
Figure 6-5. The street and river views 173
Figure 6-6. Bianliang: Wineshops in different grades from QM by Zhang 174
x
Figure 6-7. The distribution of Wa 180
Figure 6-8. A section along the Imperial Avenue 189
Figure 6-9. Various special places 194
Figure 6-10. The structure of ordinary urban place 197
Figure 7-1. The key cognitive framework of Lin’an 208
Figure 7-2. The overlaying of the place system 209
Figures in Appendices:
Figure 1 Time periods of the premodern Chinese Dynasty after Liu (1989) 229
Figure 2. A historical evolution of Hangzhou after He (1986) 252
Figure 3. Map of the Imperial City (Song Xianchun version) after Que (p. 126) 253
Figure 4. Map of The River (Song Xianchun version) after XC (p. 233) 254
Figure 5. Map of Imperial City (Qianlong Siku version) after Que (p. 128) 254
Figure 6. Map of the Imperial City (Ming Jiajing version) after Que (p. 127) 253
Figure 7. Map of Lin’an reconstructed by Schinz (1996, p239) based on 1934 city map 255
Figure 8. Lin’an commercial core after Que (2000, p. 144), originally from Shiba. 256
Figure 9. Shops and food courts in Lin’an after Feng (2000) (originally from Shiba, 1988) 257
Figure 10. Markets in the Southern Song Lin’an by Yang (1993, p 377) 258
Figure 11. Nanjing in Southern Song, Jiankangfu (1375) after JD 259
Figure 12. Nanjing in Ming, YingianJii (1375) after JD 259
Figure 13. Nanjing in the Six Dynasty after Schin2’s (1996) reconstruction 260
Figure 14. Pinjiangtu of Suzhou in Southern Song after Wu (1986, p. 94) 261
Figure 15. Medival Rome in 1323 after Krautheimer (1980, p182) 262
Figure 16. Streetview and state-owned Wineshop in QM by Zbang Zeduan 263
Figure 17. Streetview in QM by Zbang 263
Figure 18. One of the city’s gate in QM by Qiu Ying 264
Figure 19. Streetview in QM by Qiu Ying 264
Figure 20. Streetview, canal and bridge in GS by Xu Yang 265
Figure 21 Streetview in GS by Xu Yang 265
Figure 22. Canal and bridge in GS by Xu Yang 266
Figure 23. City moat, city wall and city gate in GS by Xu Yang 266
xi
Summary
In order to understand key features of the premodern Chinese city, Lin’an, the imperial
capital of the Southern Song Dynasty (1123-1278), I adopt a person-environment
approach in the study.
The study consists of two parts. The first part defines the overarching theoretical
framework describing the multi-layered place system of a city. Based on this framework,
the second part investigates the structure of Lin’an in both spatio-physical and
psycho-social dimensions, by analysing the contemporary texts and maps that represent
various real life interactions/transactions between the city and its inhabitants.
In detail, the first part involves a theoretical study within the multidisciplinary framework
of EBS (environment-behaviour studies) or EP (environmental psychology). I discuss the
two key psychological traditions of spatial cognition and social representation, as well as
the theoretical construct of place, which amalgamates physical attribute, activity and
conception into a single unit of analysis; then define the basic framework of the city as a
multi-layered place system, with detailed operative parameters specified to facilitate
further studies.
Within the second part, with special reference to the elite tradition and the basic social
structure of the imperial Chinese system, I first discuss various issues concerning the
types and features of the texts and maps, in order to justify the merit of those sources to
the study and figure out how to interpret them. Then, re-focusing on the city of Lin’an,
selectively investigate key features of the city with the integrated framework developed in
the first part. The study is not conducted in a comprehensive manner, but focused on the
conceptual place system at various levels based on different primary and secondary
sources, thus the study has the following three-fold approach:
xii
The study on general categorization of the city and urban places that comprises the official
and folk place systems. Mainly through a place naming study supplemented with other
related researches, I show that the duality of the two place systems formed the basic
cognitive category, which reflected the fundamental social structure of the contemporary
society and manifested both in spatio-physical and psycho-social dimensions;
The detailed study of the imperial structure over the city. The integrated study is
conducted mainly through interpreting historical texts and maps, as well as through
investigating the theories and practices of the Chinese imperial urban planning;
The detailed study of the urban structure on everyday life. It is mainly based on the
detailed accounts of commoners’ lifestyles, and general investigations on the evolution of
common urban sectors during the imperial periods.
Based on the findings in the above studies, the overall cognitive structure of the city could
be specified as a multi-layered system, with the official and folk places/place systems as
the two key layers, manifested distinctively with both spatio-physical and psycho-social
parameters. This cognitive urban structure integrated the use value and a higher level of
signification, and thus achieved both complexity and clarity.
The integrated person-environment approach leads to some fresh understanding of the
historic Chinese city, particularly both from the broad social framework and various
detailed aspects of the interplay between the city and its inhabitants.
1-1
Chapter 1. Introduction
In this study, I intend to understand the structure of an imperial Chinese city with an
integrated person-environment approach.
Defined within the framework of person-environment relationship, the study has clear
urban design relevance instead of general interests of the urban historian. In the context
of uses and senses, it explores both the manifest and latent aspects of the urban system.
Looking at the city as a multi-layered place system, the understanding of the imperial
Chinese city is mainly derived from analysing the contemporary texts and maps, which
recorded the real life interactions/transactions between people and places at different
levels.
In general, the following two parts are integral to the study:
Define an overarching framework describing the city as a multi-layered place system with
operative parameters specified for further studies;
Within this framework, investigate the city’s structure both in spatio-physical and psycho-
social dimensions.
1-2
1.1.
Background of the study
The particular focuses and approach of the study are greatly influenced by two factors.
One is my interests in comparing Medieval Chinese cities and European cities, the other is
my former experiences in design/planning related practices.
1.1.1. “Authentic” Chinese architecture and city
Trained and practiced in architectural design/planning with some exposures to both the
Chinese and the Western cultural traditions, I always wonder why such a physical contrast
existed between the European and the Chinese cities in their past and present.
The “time structures”
1
of many European historical cities is still in existence. They
witnessed the brilliant urban tradition, which had been theorized, dominating the narrative
of world architecture and urban history. While the Chinese counterpart with less
preserved physical manifestations, still has much to be explored. Early socio-economic
studies on premodern Chinese cities that were made by those foreign Sinologists in the
Euro-centric manners, were reviewed as inadequate. Because, as Skinner (1977) observed,
none of those dichotomies, namely the rural - urban, the pre-industrial - industrial, the
despotic -autonomous, could adequately describe the premodern Chinese cities. On the
other hand, some studies on the premodern urban forms and planning systems by the
local Chinese scholars, seemed to be disconnected from the comprehensive social
tradition and thus offered only restrictive views.
2
Actually, most of these studies reflected different parts of the truth, and thus had certain
relevance to the knowledge pool of historical Chinese cities. From my observation, what
1
Please refer to chapter 6.4 for the discussion on the original Mumford’s definition and etc.
2
Xu (2000, p. 4) made similar remarks on the available historical Chinese urban studies. “…either that
sociological interests override careful examinations of the formation and transformation of the spatial and
physical features of the cities or that an overemphasis of the cities’ formal and technological aspects
detaches them from social contexts.”
1-3
really lacking is an overall framework that could effectively link those earlier studies into a
consistent system. The city is made for people, it contains both physical artefacts and
abstract social relations, and thus it directly relates to detailed uses and various senses of
its users. All these need to be incorporated for an effective urban study.
Therefore, defining the city as a multi-layered place system integrating various aspects
about the city and its inhabitants, I intend to reconstruct such a framework, within which
relevant researches from both existing and future studies will be incorporated, amended
and upgraded in a systematic manner.
1.1.2. Design relevance
Switching between academic research and practice in my past experiences, I am
concerned with the usefulness of the research. It will not be a mere academic exercise, but
a design oriented research, which could closely relate to the design/planning practices.
In this study, spatio-physical features of the city will not be the only focus. At the
inception of the study, I had tried to apply Lynch’s image theory to the analyses of the
historic Chinese city. Such an approach, relating a person’s psychological aspects with the
design of city, was seen as a major shift from the dominant design paradigm concentrating
on forms and social uses, but was still inadequate for its over-emphases of the visual
property out of the multifaceted mental aspects. Fitting Lynch’s limited explorative theory
into the broader framework of person-environment relationship, I feel that urban design
theory should refer more to the comprehensive person’s mental aspects.
In the broader context, Rapoport (1978) defined urban design as the organization of
space, time, meaning and communication. With such design relevance, this study is
conducted with emphasis on comprehensive analyses instead of an exclusive insistence on
creativity and practical problem solving of the typical thinking in the actual design process.
1-4
The study involves more comprehensive human experience of places, based on the
person-environment analyses of various real life aspects that encompass both spatio-
physical and psycho-social dimensions.
Such approach will enable both a comprehensive structural understanding and detailed
investigations. The particular focus of the study is not that of the typical urban historian,
intending to explain the emergence and development of the city as a whole; neither is it an
architectural or planning exercise, searching for design/planning models. In this study, I
investigate the person-environment structure of the city, and strive to explore new
dimensions in describing the particular features of the historic Chinese city.
1-5
1.2.
The development of an idea
Aiming to construct a theoretical framework and then apply it, the study involves an
iterated process of defining/redefining objectives, justifying theoretical framework, and
understanding sources, as well as analysing detailed cases.
1.2.1. Theories
Much effort has been made to the theoretical studies, in order to develop an operative
framework relevant to the study. Such a framework will be particularly important for the
historical Chinese urban study with multidisciplinary focuses.
At the inception of the study, I had turned to Kevin Lynch’s model of city image (1960)
for the theoretical support. The well-known concept of imageability and the fivefold
taxonomy had been effectively applied in my former studies on the Medieval German
urban centres.
3
I tried to use similar methodology in this study to find the alternative
taxonomy of city image in the imperial Chinese urban context.
4
However, such effort did
not turn out to be effective, as the study was not supported with the absence of empirical
data from various sources. More importantly, the model itself offered only a restrictive
view, as the term Imageability referred more to the visual spatial features, which could only
be a part of the multifaceted urban features.
In order to reach a comprehensive understanding, the study then resorts to the
multidisciplinary system of EBS (environment-behaviour studies) or EP (environmental
psychology) with special emphasis of the psychological aspects. This system is defined
based on the comprehensive analyses of various person-environment
3
I discussed issues related to urban revitalization of the small and medium-sized historic German centres,
Bietigheim -Bissingen and Murrhardt in the vicinity of Stuttgart, the State Capital of Baden-Württemburg.
4
Based on the preliminary explorations in this direction, the paper (Co-author Dr. Heng Chye Kiang) City
as Image: A Chinese perspective was presented at the conference “City as Text”, co-organized by Centre
for Advance Studies and Department of English, National University of Singapore, August 1999.
1-6
interactions/transactions at different levels, incorporating many empirical studies of
diverse nature into the two psychological traditions in the direction of spatial cognition
and social representation.
Furthermore, the effective use on the theoretical construct of place is justified throughout
the study. Place amalgamates physical attribute, activity and conception into a single unit of
analysis. Place not only integrates the two psychological traditions, but also bridges the
intellectual gaps between researchers and practitioners, as it emphasizes both the
conceptual process and the contents (mental representations and environmental features).
With a basic framework structuring the city into a multi-layered place system, I further
specify detailed parameters of this system, and thus set the stage for further inquiries.
1.2.2. Sources
As in many other historical studies, premodern Chinese cities were more probably existed
as textual reality rather than physical reality. With few urban paintings in existence, the
abundant maps and texts left from that period serve as the primary sources for various
researches.
In the study, these sources will provide relevant information in terms of fact and value.
The fact refers to the objective descriptions that can be obtained through the lines;
5
whereas value refers to the structure that needs to be explored behind the lines. However,
for both and the latter in particular, straightforward interpretations or “translations” into
the modern context will be problematic, as those sources are dated almost for one
millennium, the relevant conventions or particular socio-cultural rules underlying them
might lost contingency at the present.
5
For Zhi and Biji used in the study, the basic assumption is that those texts directly narrated the common
conceptions of the group typified by the authors, without going into complex issues of the typical post-
structuralist thinking.
1-7
Contrasting with the Western cultural tradition, the imperial Chinese system as a whole
was unique with a rich legacy left to the world. The historical Chinese urban study relates
to a broad spectrum of knowledge, such as philosophies, literary theories, linguistic
traditions etc. The study with limited scope has to concentrate only on certain dominant
and persistent issues like the elite tradition etc. that were seen as critical factors
influencing the production and interpretation of the texts and graphics. Such general
understanding is mainly derived from the secondary sources.
With special reference to the elite tradition and the basic social structure of the imperial
system, I address various issues about the type and feature of the texts and graphics, in
order to justify the merit of those sources to the study and figure out how to interpret
them. Such study set the stage for further studies based on these sources.
1.2.3. The study of the imperial city of Lin’an
The particular period of Lin’an as the imperial capital of the Southern Song has drawn
many research interests.
6
It was perhaps partly because of the availability of abundant
primary sources and partly because of the city’s own appeal.
During the imperial Chinese history, the Song state was noted for its great material growth
and cultural achievements. However, the Southern Song court was also notorious for
cowardice. Lin’an was a hasty choice after the invasion of the Jin Empire. The imperial
system had to be re-established and imposed over the existing urban fabric, which had
already gained considerable development and acted as a prosperous economic hub in
southern China. Although not an ideal imperial capital compared with those grandiose
northern capitals such as Chang’an and Kaifeng, Lin’an was listed among the most populous
and prosperous world city during that period. Lin’an could not embody the general
6
For example, the study of the comprehensive urbanism by Gernet (1962), Lin (1984) and Finegan (1976);
the socio-economic study by Shiba, as well as the planning studies by He (1986b) and Yang (1993) etc.
1-8
Chinese urban traditions that were diverse in political, economic and cultural importance;
yet it reflected certain aspects of this tradition.
In the analyses of various features of the city, the study is not conducted in a
comprehensive manner, but focused on the conceptual place system constructed at
various levels based on different primary and secondary sources, as shown blow:
The study on general categorization of the city and urban places that comprises the official
and folk place systems. Mainly through a place naming study supplemented with other
related researches, I show that the duality of the two place systems formed the basic
cognitive category, which reflected the fundamental social structure of the contemporary
society and manifested both in spatio-physical and psycho-social dimensions;
The detailed study of the imperial structure over the city. The integrated study is
conducted mainly through interpreting historical texts and maps, as well as through
investigating the theories and practices of the Chinese imperial urban planning;
The detailed study of the urban structure on everyday life. It is mainly based on the
detailed accounts of commoners’ lifestyles, and general investigations on the evolution of
common urban sectors during the imperial periods.
Based on the findings in the above studies, the overall cognitive structure of the city could
be specified as a multi-layered system, with the official and folk places/place systems as
the two key layers, manifested distinctively with both spatio-physical and psycho-social
parameters. This cognitive urban structure integrated the use value and a higher level of
signification, and thus achieved both complexity and clarity.
The integrated person-environment approach leads to some fresh understanding of the
historic Chinese city, particularly both from the broad social framework and various
detailed aspects of the interplay between the city and its inhabitants.
9
1.3.
Organization of the thesis
Following the above discussion, the thesis is organized into two individual parts, as shown
in the table below:
Parts Chapters Topics
Chapter 1 Introduction
Part I
Chapter 2 Theoretical framework
Chapter 3 Historical sources
Chapter 4 The basic urban category
Chapter 5 The city’s imperial symbolic structure
Chapter 6 The city’s structure on everyday life
Part II
Chapter 7 The overall structure of the city (conclusion)
Table 1-1. The organization of the thesis
In the first part, after introducing the background of the study, I discuss various
researches on relevant EBS theories in order to develop a theoretical framework for
further studies.
In the second part, I investigate the traditional Chinese cities. The study includes five
rather independent chapters, each of which addresses particular issue. Chapter 3 and
chapter 4 are more general studies, one on the literary sources and another on the basic
urban category between the official and folk place system. Detailed investigations are
found in chapter 5 and chapter 6, one on the imperial system and another on the folk
system. In the last chapter, I define the multi-layered cognitive structure of the city based
on the studies in the previous chapters and conclude the study.
2-10
P
ART
I.
C
ITY
,
P
LACE AND
D
ESIGN
A city is a large and complex environment. A city contains a variety of places and a great
number of people, constantly interacting each other.
In this part, the theoretical framework of the places and people is the focus of the study.
Under the rubric of person-environment relationship or environment behaviour studies
(EBS), this multidisciplinary theoretical framework is derived mainly from various existing
researches that were not defined under one unifying theme. To be effectively operative to
further studies, the framework is re-constructed with special focuses on urban forms,
however without neglecting people in terms of uses and senses. In this sense, it incorporates
various significant political, socio-cultural aspects and ordinary everyday aspects of the city
into a comprehensive multi-layered system.
Therefore, by first defining the field of inquiry, I try to identify the relevance of EBS in
terms of the connection between researches and designs. Then investigate various models
of the person-environment relationship and especially on the concept of place in the urban
context. Operative parameters are further specified as the scientific basis and
methodological reference to the further studies on the city, places and people.
2-11
Chapter 2. City as a place system
1
2.1.
Theory and practice: defining the approach
Based on the assumption that design theory should be applicable to the design practice, in
the following sections, I will try to define the design related theoretical study in the general
framework of person-environment relationship.
2.1.1. Design theory and praxis
As conceived from my experiences,
2
design theories sometimes could not closely related to
the design practices. The typical approaches of a researcher and a designer could be quite
different. Altman (1990, pp.239-242) described such difference between the two parties as
having an intellectual gap, as shown in the following table:
Designer Researcher
Target
Criterion/dependent variable (particular
goals and design objectives)
Independent variable
Methodology
Synthetic and holistic, aiming to gain
understanding of the holistic unity
Analytic, less concerned with the immediate
synthesis of findings from different domains
Objective Problem solvers and implementers
Knowing and understanding rather than
immediate application
Priority Creativity Understanding
Table 2-1.The intellectual gap between designers and researchers.
3
Starting from Altman’s discussion, while a designer would strive to find a concrete or
“creative” solution to the problem out of many possible alternatives; whereas a researcher
would rather seek detailed “understanding” of a case or a section of it, considering both
parameters and processes instead of immediate applications.
1
The framework of this chapter was abstracted in the conference paper: “A person-environment approach to historic
urban studies”, which was accepted for presentation at ICAP XXV (International Congress of Applied
Psychology), July 2002, Singapore.
2
I had involved both in the academic teaching/research and the practices in the field of architectural/urban
and planning.
3
The table is developed mainly based on Altman (1990), the discussion on different features in priority
however, is derived mainly from the general understanding and experiences of my own.
2-12
The architects/urban designers could still focus on spatial forms and social uses as the key
design parameters, which could be approached with objective standards or manifested
aspects. Such design approaches are criticized of being shallow, imprecise, non-analytic and
insensitive to the importance of theory. The researchers, however, often emphasize the
comprehensive understanding of cause and effect, and they could look into the urban
environment in term of the socio-physical parameters, which include various latent aspects
of human experiences like perceptual, cognitive and affective aspects. These could
essentially underlie the creation of form and spatial use, but tend to be ignored in the design
practice. Researches are often reported as irrelevant to solve practical problems, as
sometimes their focuses are not associated closely with the physical components and the
research outputs are yet to apply to the actual practice (cf. Altman, 1990; Rapoport, 1992;
2000).
Realizing the disconnection between designers and researchers, my basic point of the study
is that not only need theoretical study be oriented to the design practice, but the design
process need also follow a theoretical framework that is defined systematically or
“scientifically”.
4
Thus, in the study I resort to the existing pool of Environment Behaviour
Studies (EBS), and address particularly those issues that could attract typical interests of
designers but have not treated systematically by them, in order to develop a relevant
framework.
4
By “scientific approach”, I address the similar concerns of Rapoport (1999, 2000) in the sense that design
should involve logic and systematic approaches, similar to the process of the hard science no matter how
complicated are the variables.
