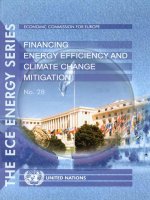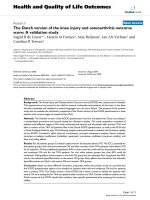EQUALIZING DAYLIGHT DISTRIBUTION IN BUILDINGS OPTIMIZATION OF THE INNER REFLECTOR AND BOTTOM PANEL OF a LIGHT DUCT
Bạn đang xem bản rút gọn của tài liệu. Xem và tải ngay bản đầy đủ của tài liệu tại đây (4.37 MB, 141 trang )
EQUALIZING DAYLIGHT DISTRIBUTION IN
BUILDINGS
OPTIMIZATION OF THE INNER REFLECTOR AND BOTTOM
PANEL OF A LIGHT-DUCT
YANG XIAOMING
A THESIS SUBMITTED
FOR THE DEGREE OF MASTER OF ARTS
DEPARTMENT OF ARCHITECTURE
NATIONAL UNIVERSITY OF SINGAPORE
2012
Acknowledgements
I would like to express my deepest gratitude to the following people:
Prof. Stephen K Wittkopf for his meticulous supervision, guidance and
support
Prof. Shinya OKUDA for the inspirational discussions and valuable advices
Mr. Thomas Simpson from 3M Display and Graphics Business Laboratory for
supplying mirror film laminate to construct the light-duct scale model
Chua Liang Ping and Lynette Lim for their effort to fabricate the light-duct
scale model
i
Table of Contents
Chapter 1
Introduction ................................................................................ 1
Chapter 2
Background ................................................................................ 3
2.1 Light-duct ............................................................................................. 3
2.2 Performance based design.................................................................. 10
2.3 Parametric design and optimization ................................................... 14
Chapter 3
Research Topic ......................................................................... 20
3.1 Hypothesis.......................................................................................... 20
3.2 Methodology ...................................................................................... 24
Chapter 4
Light-duct performance based design.................................... 27
4.1 Development of testing environment ................................................. 27
4.1.1 Testing condition ..................................................................................27
4.1.2 Development of integrated forward ray tracer ......................................30
4.1.3 Development of Integrated performance evaluation method ................39
4.1.4 Integrated evolution solver ...................................................................48
4.2 Optimization of the bottom panel ...................................................... 52
4.2.1Parametric model of the bottom panel ...................................................52
4.2.2 Evolution of the bottom panel...............................................................58
4.3 Optimization of the inner reflector .................................................... 66
4.3.1 Parametric model of the inner reflector ................................................66
4.3.2 Evolution of the inner reflector .............................................................73
Chapter 5
Scale model and measurements .............................................. 87
Chapter 6
Discussion.................................................................................. 97
Chapter 7
Conclusion .............................................................................. 103
ii
Bibliography ................................................................................................. 108
Appendix I .................................................................................................... 111
Simulation of light-duct using Radiance................................................ 111
I.1 Limitation of Radiance ...........................................................................111
I.2 Photon Map plug-in for Radiance ..........................................................113
Appendix II ................................................................................................... 119
Source code of the ray tracer ................................................................. 119
iii
Summary
The thesis aims to address the problem of the optimization of daylighting
performance of horizontal light-ducts to achieve uniform daylight distribution
in a typical office space. The performance of the current horizontal light-duct is
investigated and the limitation is identified: the uniformity of internal daylight
distribution is not satisfactory and it may raises issues for visual comfort.
A performance based design approach is proposed to improve the current design.
A quantifiable design target for the light-duct performance is identified so that
the performance of a design could be objectively evaluated. In this project, with
considering relevant code and standards, the target is to achieve uniform
illuminance value (300 lx with standard deviation 50 lx) on working plane in the
rear half of a normal office space.
After analyzing the influences of different components of a light-duct on
daylight distribution, the opening design on the bottom panel and inner reflector
are chosen as the objects to optimize. A tool chain is developed in
Rhino-Grasshopper platform which combines three parts: a ray tracer to
simulate light reflections inside the light-duct, a performance evaluation
method to assess performance of the light-duct and an evolutionary algorithm
for optimization. The parameters which define the shape of openings on the
bottom panel and form of the inner reflector are optimized using the evolution
algorithm based on the performance evaluation result. The optimized bottom
panel and inner reflector are simulated in validated lighting simulation software
iv
Radiance.
The outcome of the proposed method is promising. For both of the bottom panel
and inner reflector, the absolute value of horizontal illuminance and uniformity
of light distribution increase after the optimization using the proposed method.
The opening shape on the bottom panel does not have a dominating role for
light distribution from light-duct and the optimized result still could not achieve
the design target. On the other hand, the inner reflector has shown great
potential to improve the performance of the light-duct and the light-duct with
optimized inner reflector could supplement daylight from window and achieve
uniform daylight level in a deep room.
Different bottom panels and the optimized inner reflector are fabricated and
measured with a 1:5 scale model of the light-duct. The measurement result
confirmed some of the findings in the design process. Due to limitations for the
experiment and fabrication imperfection, simulated performance of the
optimized light-duct is not fully verified by the measurement.
v
Table of Figures
Figure 2.1: First commercial reflector system developed by Paul Emile Chappuis
in 1850s. .................................................................................................... 5
Figure 2.2: Cross-section of a rest room fitted with an Anidolic Ceiling (Courret,
Scartezzini, Francioli, & Meyer, 1998) .......................................................7
Figure 2.3: Performance of current anidolic ceiling. Comparison of simulated
daylight factor profiles in the room with anidolic ceiling and a reference
room........................................................................................................... 8
Figure 3.1: Type 5 collector presented in (S. Wittkopf et al., 2010) ...........................23
Figure 3.2: Flow chart of the structure of the research work......................................25
Figure 4.1: Dimensions of the testing room. ..............................................................28
Figure 4.2: Testing room with light-duct installed and nearby ground. .......................30
Figure 4.3: An example of verisimilar rendering generated with ray tracing
technique. ................................................................................................30
Figure 4.4: The process of forward ray tracing. .........................................................31
Figure 4.5: The process of backward ray tracing .......................................................32
Figure 4.6: The interface of the ray tracer developed in Grasshopper. Six input
ports are listed at the left hand side and six output ports are listed at
the right hand side. ..................................................................................33
Figure 4.7: The ray tracer works with trimmed and untrimmed surfaces. Four rays
are generated at the corners of a polygon with directions shown with
red arrows. Three rays are reflected by the trimmed surface (polygon
vi
with a hole) while one ray go through the hole and reflected by a
curved surface. ........................................................................................35
Figure 4.8: The ray tracer works with light-duct in the testing room. Rays which
represent daylight intersect with the collector (firstRay shown in green
lines), reflect inside the duct (interRay shown in yellow lines) and
terminate at target surface and wall (lastRay shown in red lines). ..........39
Figure 4.9: The diagram of the tool chain used for light-duct performance
optimization. ............................................................................................40
Figure 4.10: Comparison of illuminance on working plane from the window,
performance target and target for light-duct. The red line is the
targeted daylight level in the room. The green line shows the
horizontal illuminance result from the window. The blue line shows the
difference between the red line and the green line which forms the
target illuminance for the light-duct. ........................................................41
Figure 4.11: Generation of rays for ray tracing in the light-duct. Positions of the
points are determined according to luminance distribution of the CIE
standard overcast sky. Directions of the rays are the surface normal
shown as red arrows. ..............................................................................44
Figure 4.12: Performance evaluation of the light-duct with rectangular opening
bottom panel using the ray tracer and integrated evaluation method.
Each region of the target surface is color coded with the normalized
number of intersection (color scale within range 0 to 1). Sum of
vii
deviation of the model is shown as well. .................................................48
Figure 4.13: Parameters connected to Galapagos for optimization. The green
component is Galapagos. Its Genome port is connected to six sliders
which are highlighted with purple boxes (four of them are shown in the
image) and the Fitness port is connected to sum of deviation for the
current model. ..........................................................................................49
Figure 4.14: Process of evolution optimization using Galapagos. Window 1 is the
display window shows the model which keeps changing during the
evolution process. Window 2 is the working window for Grasshopper.
All components are connected in this window. Window 3 is the
interface for Galapagos. Its sub-window 1 shows the trend of the
fitness over generations. Sub-window 2 lists the top performance
genomes. .................................................................................................50
Figure 4.15: Dimensions of the daylight compensation bottom panel. ......................53
Figure 4.16: The testing room with the daylight compensation bottom panel. ...........54
Figure 4.17: Performance evaluation of the light-duct with daylight compensation
bottom panel using the ray tracer and integrated evaluation method. ....55
Figure 4.18: Radiance simulation result of the illuminance on working pane from
the light-duct with daylight compensation bottom panel. .........................58
Figure 4.19: Process of evolution optimization of the bottom panel using
Galapagos. ..............................................................................................59
Figure 4.20: Dimensions of the evolution optimized bottom panel ............................60
viii
Figure 4.21: The testing room with the evolution optimized bottom panel. ................61
Figure 4.22: Performance evaluation of the light-duct with evolution optimized
bottom panel using the ray tracer and integrated evaluation method. ....62
Figure 4.23: Radiance simulation result of the illuminance on working pane from
the light-duct with evolution optimized bottom panel. ..............................64
Figure 4.24: Side Curve and end curve defined with their tangents at endpoints. ....68
Figure 4.25: Definition of side curve and end curve with Bezier Span using
BzSpan and vector tool Vec in Grasshopper. ..........................................69
Figure 4.26: Different inner reflector surfaces generated by varying parameters. .....70
Figure 4.27: The testing room with the double curved inner reflector. .......................70
Figure 4.28: Performance evaluation of the light-duct with flat inner reflector using
the ray tracer and integrated evaluation method. ....................................71
Figure 4.29: Radiance simulation result of the illuminance on working pane from
the light-duct with flat inner reflector. .......................................................73
Figure 4.30: Initial values for evolution optimization process. All parameters set to
0 to start with the flat inner reflector. .......................................................74
Figure 4.31: Process of evolution optimization of the inner reflector using
Galapagos. ..............................................................................................75
Figure 4.32: Performance evaluation of the light-duct with evolution optimized
inner reflector using the ray tracer and integrated evaluation method. ...76
Figure 4.33: Evolution optimized inner reflector of different size. Length of the
surfaces from left to right: 2750mm, 3500mm and 4250mm (original). ..78
ix
Figure 4.34: Performance evaluation of the light-duct with 3500mm long evolution
optimized inner reflector using the ray tracer and integrated evaluation
method. ....................................................................................................80
Figure 4.35: Radiance simulation result of the illuminance on working pane from
the light-duct with 3500mm long evolution optimized inner reflector
with rectangle opening on bottom panel (width 250mm). ........................83
Figure 4.36: Radiance simulation result of the illuminance on working pane from
the light-duct with 3500mm long evolution optimized inner reflector
with adjusted opening with rectangle opening on bottom panel (width
400mm)....................................................................................................84
Figure 4.37: Comparison of simulation result of all light-duct design with the target
of light-duct. .............................................................................................84
Figure 5.1: 1:5 scale model of the light-duct with type 5 anidolic collector. ...............87
Figure 5.2: Fabricated daylight compensation bottom panel (upper) with straight
laser cuts on opening area and rectangle opening bottom panel
(lower). .....................................................................................................88
Figure 5.3: Developable inner reflector surface consists of 112 sub-surfaces ..........89
Figure 5.4: Fabricated inner reflector with reflective foil laminated. ...........................90
Figure 5.5: Inner reflector installed in light-duct model ..............................................90
Figure 5.6: Top view (upper) and section view (lower) of the experiment set up. ......91
Figure 5.7: Comparison of simulated and measured normalized illuminance from
light-duct with daylight compensation bottom panel. ...............................93
x
Figure 5.8: Comparison of simulated and measured normalized illuminance from
light-duct with inner reflector. ...................................................................95
Figure 7.1: Application example of light-duct with inner reflect for office space. .....105
Figure I.1: Backward ray tracing for a scene with light-duct. ................................... 112
Figure I.2: Photon distribution in Pmap. Left: Global and caustic photon paths
during forward pass. Right: Photo distribution after completion of
forward pass (Schregle, 2002). ............................................................. 114
Figure I.3: Testing room with light-duct as the only light source. ............................. 115
Figure I.4: Rendering result of light-duct and testing room. Left: Light-duct opening
with anidolic diffuser. Right: Top view of the table inside the testing
room....................................................................................................... 116
Figure I.5: False color mapped illuminance result of opening and table. (a)
Forward ray tracing of opening. (b) Backward ray tracing of opening.
(c) Forward ray tracing of table. (d) Backward ray tracing of table. .... 118
xi
List of Tables
Table 4.1: Data types required for the ports of the RayTracer ...................................34
Table 4.2: Target illuminance for light-duct at different distances from the window. ..42
Table 4.3: Normalized target illuminance for light-duct in different regions on the
target surface. ...........................................................................................45
Table 4.4: Evaluation result of the light-duct with rectangle opening bottom panel
using the ray tracer and integrated evaluation method. ............................47
Table 4.5: Evaluation result of the light-duct with daylight compensation bottom
panel using the ray tracer and integrated evaluation method. ..................57
Table 4.6: Evaluation result of the light-duct with evolution optimized bottom panel
using the ray tracer and integrated evaluation method. ............................63
Table 4.7: Evaluation result of the light-duct with flat inner reflector using the ray
tracer and integrated evaluation method. .................................................72
Table 4.8: Evaluation result of the light-duct with evolution optimized inner reflector
using the ray tracer and integrated evaluation method. ............................77
Table 4.9: Comparison of evaluation result between different sized inner reflectors
using the ray tracer and integrated evaluation method. ............................79
Table 4.10: Evaluation result of the light-duct with 3500mm long evolution
optimized inner reflector using the ray tracer and integrated evaluation
method. .....................................................................................................82
Table 4.11: Summary of all the light-duct designs test in this thesis. .........................86
xii
Chapter 1 Introduction
The goal of the work described in this thesis is the optimization of the daylight
performance of a horizontal light-duct. The current light-duct is reviewed in
Chapter 2. The limitation of it is identified as that the uniformity of internal
daylight distribution is not satisfactory which may raise issues for visual
comfort. A performance base design approach is proposed to improve the
current design and the basic principles are reviewed. In order to manipulate the
form of light-duct efficiently, the models of the light-duct is developed using
parametric design software. Evolution Algorithm is chosen as the main
algorithm to optimize the performance of the light-duct. The concepts for
parametric design and evolution algorithm are also introduced in Chapter 2.
The hypothesis of the research work is defined in Chapter 3. It is developed
from relative standards, research objects and performance targets. This
statement guides each process in the entire research work. Research
methodology is also identified in this chapter. The structure of the research
work is summarized and the underling connection is illustrated.
Chapter 4 presents the method to optimize the performance of a light-duct. A
tool chain including a ray tracer for light simulation, an integrated light-duct
performance evaluation method and an evolution optimization algorithm is
established in parametric modeling environment Grasshopper. The two
1
components of a light-duct which influence daylight distribution: bottom panel
and inner reflector are optimized separately with the tool chain. The simulation
result from Radiance shows that the design target is achieved by the light-duct
with optimized inner reflector.
A 1:5 scale model of the light-duct with different bottom panels and optimized
inner reflector is fabricated and the details are presented in Chapter 5. The
measurement results and the simulation results from Chapter 4 are compared.
The possible reasons of the differences between digital physicality and physical
digitality are discussed.
Chapter 6 summaries the findings in the experiments and the observations
during the design process are investigated. The limitations of the proposed
method are analyzed and potential solutions are suggested. The thesis concludes
with suggestions for the practical application of the improved light-duct and
discussion on future research topics.
2
Chapter 2 Background
The intention of this chapter is to review and analyze the literature of related
concepts used in this thesis: light-duct, performance based design, parametric
design and its optimization. The literature of light-duct is reviewed first and the
limitation of the current light-duct design is discussed. The concept of
performance based design is proposed as the solution to improve the current
light-duct which is introduced in section 2.2. The advantage of performance
based design over other method is analyzed and the procedures to implement it
are described. In section 2.3, the literature of parametric design is reviewed.
Only with the advantage of it, the method used to improve the performance of a
light-duct presented in this thesis becomes possible. The evolution algorithm is
also introduced which is implemented in this thesis to optimize parametric
model based on its performance.
2.1 Light-duct
In the past few decades, as the world concerned with climate change and energy
conservation, much research has been conducted looking at the advantages of
using natural daylight as an alternative to electric lighting. Daylight system
represents a free source of illumination of building’s internal spaces. After
installation, most daylight systems require no energy to run or maintain them
while continues natural light been provided in their lifetime of service. The
3
power saved in an office building with light pipes can be up to one third of an
ordinary consumption (Sekine, 2003). Building occupants could also benefit
from daylight for psychological reasons. There are ample evidence that access
to windows affect mood motivation and productivity at work, through reduced
fatigue and stress (Kheira & Gray, 1993).
In Oxford dictionary, daylighting is defined as “the illumination of buildings by
natural light”. However, this definition does not answer the question how
natural light could be introduced into buildings. Daylight can directly transmit
through openings such as windows or from daylight systems such as light pipe
and light duct which could reflects daylight from other openings into buildings.
Windows are the most common way to admit daylight into buildings. They
could illuminate the interior and give visual connection between interior and
exterior environments. However, the limitation of windows is also obvious, the
heat insulation property of normal windows is poor and in tropical regions such
as Singapore, this makes windows as heat sources and increase the load of the
cooling system. As daylight levels decrease asymptotically with distance from
the window, a disproportionate amount of daylight and associated heat gain
must be introduced into the front of a room to provide small amounts of daylight
at the rear (Mayhoub & Carter, 2011). With these limitations considered,
daylight systems are invented as supplement for windows to achieve a better
illumination and energy performance of buildings.
4
Figure 2.1: First commercial reflector system developed by Paul Emile Chappuis in
1850s.
The concept of using reflector to introduce daylight into buildings was first
presented by Paul Emile Chappuis in Landon in 1850s (Science & Society
Picture Library, 2010). His commercial reflector system was equipped with
various forms of angled mirror designs. Chappuis Ltd's reflectors were in
continuous production until the factory was destroyed in 1943. After the energy
crisis of 1973, this concept was rediscovered and many different novel
daylighting systems and products have been developed. Solatube International
of Australia invented and patented vertical light pipe in 1986 (Solatube
International, 2010). Their products involved a light-capturing system on the
rooftop that redirected light down through a highly reflective cylinder to a
5
diffuser at the ceiling level. Horizontal daylight system known as light-duct
was also developed around the same time (Urriol, Lara, & Piacentini, 1987).
These daylighting systems are often been categorized as passive daylight
guidance system because they collect sunlight using static, non-moving
reflectors. Active sunlight collector design which can track and/or follow the
sun was introduced to both vertical and horizontal daylight guidance systems
years later after the original passive daylight system design (Canziani, Peron, &
Rossi, 2004). Active daylight guidance system increase the efficiency of light
collection for clear sky as the reflector could vary its inclination according to
the incident sun-beam angle determined by the different sun’s positions.
However, for overcast sky condition, active daylight guidance system does not
show significant improvement compare to passive designs. This is because
under overcast sky conditions, skylight is distributed uniformly over the entire
sky dome and sun-beam is so weak that could be ignored in practice. With the
additional complex mechanical devices and extra cost into account, passive
daylight guidance system is preferable for overcast sky conditions.
A special light guidance system known as “Anidolic Ceiling” was designed in
conjunction with an international program on daylighting in Europe in 1998
(Courret, et al., 1998). Unlike most of the daylight systems designed to capture
sunlight under clear sky conditions and redirect the direct component of
daylight toward the deep interior, “Anidolic Ceiling” is designed to collect and
6
redistribute diffuse light rays efficiently under overcast sky condition which
dominate Central Europe climate. This device consists of a horizontal light-duct
that is integrated in a suspended ceiling and leads midway into the office. The
anidolic elements (non-imaging optics) are placed on either end of the duct, on
the outside to collect diffuse light from the sky and on the inside to control the
direction of the emitted light.
Figure 2.2: Cross-section of a rest room fitted with an Anidolic Ceiling
(Courret, Scartezzini, Francioli, & Meyer, 1998)
This design was tested and monitored with a full scaled model under overcast
sky conditions; the performance is outstanding that it allows electricity savings
of a third of the consumption for lighting (Scartezzini & Courret, 2002).
Following researches on anidolic daylight system include performance
evaluation under different sky conditions (S. K. Wittkopf, 2007) and different
daylight climates (S. K. Wittkopf, Yuniarti, & Soon, 2006), On-site
7
performance of an anidolic daylighting system (Page, Scartezzini, Kaempf, &
Morel, 2007), energy performance of an office room equipped with anidolic
daylighting system (Linhart & Scartezzini, 2010) and anidolic collector shape
optimization (S. Wittkopf, et al., 2010). Similar to Central Europe, overcast sky
conditions also dominate in Singapore. This is the reason that this research
focus on improving anidolic daylight system.
The assessment of performance and numerical simulation both shows that
light-duct
systems could improve daylight penetration into a deep room
(Scartezzini & Courret, 2002). However, the performance of the current design
still has its limitation: daylight distribution uniformity.
Figure 2.3: Performance of current anidolic ceiling. Comparison of simulated daylight
factor profiles in the room with anidolic ceiling and a reference room. (Courret,
Scartezzini, Francioli, & Meyer, 1998)
8
Light-duct was invented to compensate the limited daylight penetration from
windows. It is designed to channel the daylight into the deep room so that the
rear half of the room could be directly illuminated by the light-duct and a better
lighting environment is achieved. However, good lighting requires equal
attention to the quantity and quality of the lighting. For extreme cases, unevenly
distributed light could result high level of contrast and cause discomfort glare
problems. Uniformity of daylight distribution from the current light-duct
design is far from satisfactory. Shown by both simulation result and
measurement result: in the testing room equipped with the current light-duct,
illuminance level on working plane drops over 200 lux (converted from
daylight factor shown in Figure 2.3) for just 1 meter from the position under
the diffuser to the deeper part of the testing room (Gilles Courret et al., 1998).
The reason for this non-uniform daylight distribution is that there is only one
diffuser installed at the end of current light-duct design. All the light used to
illuminate the interior is collected from outside and redirected out through this
opening which has a very limited area. According to inverse square law for
point light source, the illuminance received on a surface is inverse
proportional to the distance from the light source. Therefore, the current
light-duct design, which has only one diffuser with limited area, could only
illuminance a small area under the diffuser and this lead to the non-uniform
daylight distribution recorded in the experiment. As suggested by the inventor
9
of the daylight system, large open space offices could provide excellent
integration opportunities for horizontal light-duct. However, for the current
light-duct design, the limitation discussed above actually becomes more
obvious for large opening space. The reason is that comparing to normal office
spaces, if large open spaces are equipped with light-ducts and depend on them
for ambient lighting, the area could be illuminated by the light-ducts remains
the same. As the total area increase significantly, the uniformity of daylight
distribution will suffer. Thus, the imperfection of the current light-duct design
not only limits the daylight performance of it, but also restricts the application
potentials.
With a clear understanding of the limitation of the current light-duct design,
the question then arises: how to improve the current design?
2.2 Performance based design
Performance-Based Design is an approach which focuses on the demanded
requirements and required performance in use of a design task, in order to
results instead of the prescription approach in a traditional practice which
regulate the way and the method to get things done. The performance approach
in building is not new. The obelisk in Louvre recorded King Hammurabi of
Babylonia’s quote which dated nearly 40 centuries age, it said “The builder has
built a house for a man and his work is not strong and if the house he has built
falls in and kills a householder, that builder shall be slain.” This performance
10
based concept is also found in the essay on Architecture written by Vitruvius
more than 2000 years ago (Becker & Foliente, 2005). However, as knowledge
of the specification of material properties, structures and other technological
details which are known to provide adequate performances been developed,
building-related professional literature accumulated. Consequently, the
approach adopted in those days, and until less than half a century ago, was that
building process continued to base on procedures, solely based on
experience-based validated know-how embedded in clear and strict
prescriptions mandated by laws, regulations, codes and standards. By this,
assessment of design solutions and construction details turned into a
simple
technical
design
and
procedure
composed
of
comparing
the
proposed
executed details with their standardized prescriptions which
stifled innovations and changes.
Opposed to the traditional prescription approach, the performance based
approach for building process began to emerge again during the last 50 years.
With demands from industry for more flexible building procedures, the
reintroduced Performance-based building design approach focuses on the target
performance required for the building process and the needs of the users. It is
about the defining of the requirements and fitness for purpose of a building,
constructed asset or facility, or a building product, or a service, right from the
outset (Szigeti & Gerald, 2005) which is opposed to the more traditional,
11
prescriptive approach, which is concerned with describing type and quality of
materials, method of construction, workmanship, etc. On International Council
for Research and Innovation in Building and Construction (CIB) Working
Commission W060, Gibson gave the clearest definition of Performance-based
building design. He stated that “The Performance Approach is the practice of
thinking and working in terms of ends rather than means. It is concerned with
what a building or a building product is required to do, and not with prescribing
how it is to be constructed”(Gibson, 1982).
The building facility is an integrated system from various components. The
main design areas where performance based design and procurement is applied
are service engineering (acoustics, lighting conditions, indoor climate, air
quality, and so on), energy consumption and maintenance (Spekkink, 2005).
These sub-systems or components require relevant user requirements which
should be established by a large number of stakeholders (the users,
entrepreneur/owner, regulatory framework, design team, and manufacturers).
Suggested by Performance Building Design Thematic Network, the process of a
performance based design includes the following three steps (Becker & Foliente,
2005):
1. Identifying and formulating the relevant user requirements,
2. Transforming the user requirements identified into performance
requirements and quantitative performance criteria,
12

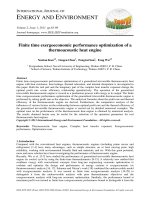
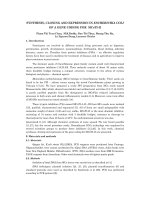
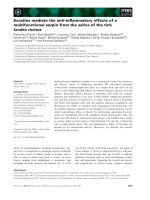
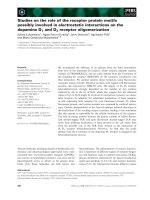
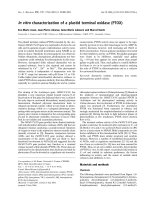
![cruising the mexican riviera and baja [electronic resource] a guide to the ships and the ports of call.](https://media.store123doc.com/images/document/14/y/pc/medium_pcm1401351395.jpg)
