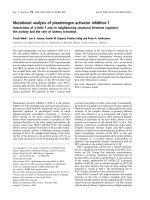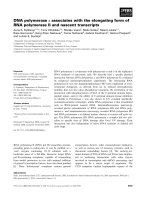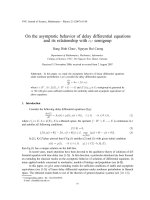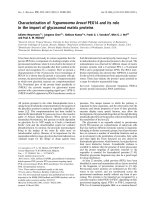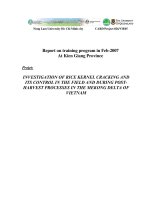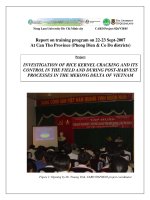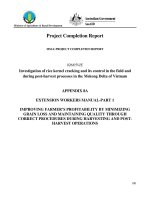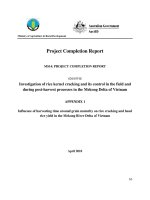The rationale behind urban form of the javanese inland cities urban morphology of shifting capitals of islamic mataram kingdom and its successors
Bạn đang xem bản rút gọn của tài liệu. Xem và tải ngay bản đầy đủ của tài liệu tại đây (8.53 MB, 177 trang )
THE RATIONALE BEHIND URBAN FORM
OF THE JAVANESE INLAND CITIES:
URBAN MORPHOLOGY OF SHIFTING CAPITALS OF
ISLAMIC MATARAM KINGDOM AND ITS SUCCESSORS
SATRIO UTOMO DRADJAT
[B.Arch (Hons.), UGM]
___________________
A THESIS SUBMITTED
FOR THE DEGREE OF
MASTER OF ARTS IN ARCHITECTURE
DEPARTMENT OF ARCHITECTURE
NATIONAL UNIVERSITY OF SINGAPORE
2008
Acknowledgements
I am very fortunate to have been given the chance to conduct this research, and even more
fortunate to be trusted, helped and inspired by Dr. Johannes Widodo, who has guided me with his
professional advice and support and has given his faith in me throughout the research.
I would like to specially thank Imran Tajudeen for contributing many deep discussions and his
critical comments which has really affected the construction of this research. My gratitude is also
extended to the following persons in National University of Singapore (NUS): Dr. Lai Chee Kien
for his critical comments and along with Dr. Widodo made me review again the fundamentals of
Southeast Asian Architecture and Urban History; Prof. Wong Yunn Chii and Prof. Heng Chye
Kiang for their constructive suggestions to this research; Zdravko Trivic, Su Nanxi, Pak Timoticin
Kwanda, Chiu Kuo Wei, Gauri Bharat, and all my colleagues at the Center for Advanced Studies
in Architecture (CASA), from which I have benefited through numerous discussions; Prof. Merle
C. Ricklefs from Department of History for broadening my knowledge and opening my perspective
regarding Javanese history and historiography; Prof. T K Sabapathy for the perspectives on
research methodology; Dr. Hee Limin for in depth lectures in urban design; Mrs. Margaret Wong
Lai Chu, Ms. Tay Soh Ling, Ms. Brenda Yeo, Ms. Goh Lay Fong, Ms. Cheok Yin Peng, Ms. Lim
Hwee Lee, Mr. Wilson Ting, Ms. Rozita bte Ahmad, Ms. Katherine Chong and many other
administrative staff for keeping up with my endless requests. I am truly grateful for the financial
and facilities support from the NUS Research Scholarship Program which made this research
possible.
i
I would also like to thank these people and offices for their time and permission to collect the data
and information that was needed for this research:
- Center for Heritage Conservation, Gadjah Mada University;
- Balai Pelesatarian Peninggalan Purbakala (BP3), Central Java;
- Balai Pelesatarian Peninggalan Purbakala (BP3), Yogyakarta;
- Balai Arkeologi (BALAR), Kotagede;
- Drs. Slamet Pinardi, M.Hum. from Department of Archaeology, Gadjah Mada University;
- Mr. Rully Andriadi from Dinas Purbakala/Antiquities Office, Central Java;
- The Library of the Department of Archaeology, Gadjah Mada University;
- The Library of the Department of Anthropology, Gadjah Mada University;
- Sasana Pustaka Library of Kraton Surakarta;
- Reksa Pustaka Library of Kraton Mangkunegara;
- Sonobudoyo Museum, Yogyakarta;
- Mrs. Dyan Anggraini from Taman Budaya Yogyakarta;
- Mr. Elanto Wijoyono and others from Senthir and the Borobudur Field School community.
I would also like to express my gratitude to Dr. Laretna Adishakti for bringing me into the world of
architecture history, also to my helpful accomplices in Yogyakarta who have assisted me in this
research: Mr. Arif Ardianto from Archaeology Department, Gadjah Mada University and Ms. Gusti
Indah Primadona from SKAPE/HALFstudio. Also to Ayang Cempaka for her care and support.
Finally, to my family, for their endless love, for making me what I am today.
Satrio Utomo Dradjat
Singapore, 2008
ii
Table of Contents
Acknowledgements .............................................................................................................................................. i
Table of Contents ................................................................................................................................................ iii
List of Tables ...................................................................................................................................................... vi
List of Figures .................................................................................................................................................... viii
Summary ............................................................................................................................................................ vi
1. Introduction ................................................................................................................. 1
1.1.
Background .................................................................................................................................... 1
1.1.1.
Java and the Southeast Asian City Discourse ......................................................................... 1
1.1.2.
Indic relations and cosmological conceptions.......................................................................... 2
1.1.3.
The cities of Islamic Mataram Kingdom ................................................................................... 4
1.2.
Research Questions ....................................................................................................................... 7
1.3.
Purpose and Objectives ................................................................................................................. 7
1.4.
Hypothesis...................................................................................................................................... 8
1.5.
Methodologies and Material ........................................................................................................... 9
1.6.
Scope, limitations and definitions ................................................................................................. 11
1.7.
Significance .................................................................................................................................. 11
1.8.
Dissertation outline ....................................................................................................................... 12
2. Nature and Perspectives on The Javanese Inland City ...................................... 14
2.1.
Occidental perspectives on the Southeast asian cities ................................................................ 14
2.1.1.
Eurocentric views that there are no Southeast Asian “cities”. ............................................... 14
2.1.2.
The duality of Eurocentric perspective of Coastal and Inland Cities ..................................... 16
2.1.3.
The Weberian ‘City’ as an appropriation for the Occident ..................................................... 17
2.2.
Southeast Asian City from Southeast Asian perspective ............................................................. 20
2.3.
Origins of the Javanese and Southeast Asian urban tradition ...................................................... 22
2.4.
Classifications of the Southeast Asian Cities ............................................................................... 25
2.4.1.
Inland – Coastal ...................................................................................................................... 25
2.4.2.
Orthogenetic – Heterogenetic ................................................................................................ 27
2.5.
Formal/Visual characteristics: Temporality ................................................................................... 28
2.6.
Political conceptions ..................................................................................................................... 31
2.6.1.
Power in Javanese cuture ...................................................................................................... 31
2.6.2.
Nagara, Teritoriality and Galactic Poilty ................................................................................. 32
2.7.
Cosmological interpretations of the urban form ............................................................................ 34
iii
3. Methodology ............................................................................................................. 42
3.1.
Urban Morphology in the Javanese context ................................................................................. 42
3.2.
Definitions of Urban Morphology .................................................................................................. 42
3.3.
History of Urban Morphology ........................................................................................................ 43
3.4.
Synchronic and Diachronic Approaches for Javanese Cities ....................................................... 45
3.4.1
Synchronic Approach .................................................................................................................. 45
3.4.2
Diachronic Approach................................................................................................................... 47
3.5
Defining Urban Elements of The Javanese City ........................................................................... 47
3.5.1
Identification of Fixed Activities (As Primary Elements) ............................................................. 47
3.5.2
Identification of Dwellings ........................................................................................................... 48
3.5.3
Identification of Circulation .......................................................................................................... 49
3.6
Reconstruction of the Urban Form from archival research ........................................................... 49
3.7
Morphological Comparation of the Shifting Cities ......................................................................... 50
4. The Urban Morphogenesis and Urban History of Capital Cities of Islamic Mataram .. 51
4.1.
Kotagede (est. late 1500’s)........................................................................................................... 53
4.2.
Karta (est. c. 1617) ....................................................................................................................... 59
4.2.
Plered (est. c. 1647) ..................................................................................................................... 63
4.3.
Kartasura (est. c. 1680) ................................................................................................................ 67
4.3.
Surakarta ...................................................................................................................................... 72
4.4.
Yogyakarta ................................................................................................................................... 79
5. The Morphological Analysis and Comparison of Urban Primary Elements...... 85
5.1.
Royal Palace/Court (Kraton)......................................................................................................... 85
5.1.1.
Prabayeksa (Heirloom Pavilion) and Pendapa agung (Throne Hall) .................................... 86
5.1.2.
Siti hinggil ............................................................................................................................... 90
5.1.3.
Keputren ................................................................................................................................. 92
5.1.4.
Pools and gardens.................................................................................................................. 94
5.3.
City Walls (Beteng/Baluwerti) ....................................................................................................... 98
5.4.
Great Mosque (Masjid agung) .................................................................................................... 110
5.5.
Central Urban Square (Alun-alun) .............................................................................................. 113
5.6.
Market (Pasar) and the Chinese enclave ................................................................................... 117
5.7.
Royal Family Residences (Dalem Pangeran)............................................................................. 120
5.8.
The VOC Fort, Resident’s House and Dutch compound ............................................................ 122
iv
6. Discussions and Concluding remarks ................................................................. 124
6.1.
Synthesis from Evidence of Individual Primary Urban Elements ................................................ 124
6.1.1.
Change and continuum as a form of power legitimization. .............................................. 124
6.1.2.
The increase of the need for planning: transformation from organic to planned. ........... 125
6.2.
Synthesis from Evidence of Composition and Layout of the Primary Urban Elements. ............. 126
6.2.1.
Crude Axis of Non-Cardinal Angles .................................................................................... 126
6.2.2.
The Qibla shift, Geometrical perfection and the Dutch .................................................... 127
6.3.
Revaluating Cosmological Connections ..................................................................................... 129
6.3.1.
Similarities of Generic Geometric Form ............................................................................ 129
6.3.2.
Amplification of Javanese image as ‘mythical-symbolical’ in the colonial state and the
modern era. ........................................................................................................................................ 129
6.3.3.
6.4.
Cosmological symbolism as an ‘added’ layer upon existing physical artifacts. ................. 130
Concluding Remarks. ................................................................................................................. 130
Bibliography .................................................................................................................................. 133
Appendix ....................................................................................................................................... 138
v
Summary
Within the geo-historical framework, the Southeast Asian city of pre-colonial and early-colonial
era (16th century to 19th century) is divided by scholars in two predominant types, the inland court
cities and the coastal port cities (Nas, 1986). Many well known and well researched cities include
the city of Surakarta and Yogyakarta, which today is seen as the two contesting capital centers of
Javanese culture. Many models of the Southeast Asian cities have been based on the study of
these two cities, along with other Southeast Asian inland cities like its 14th century predecessor of
Majapahit and other cities outside of the island like Angkor Wat, and Ayutthaya.
With lack of evidence for reconstruction of Majapahit, scholars turn to Surakarta and Yogyakarta
along with towns in Bali to recreate models of the Inland Southeast Asian city, all showing its
subscription to an Indic Hindu-Buddhist connection of concepts (Tjahjono, 1989; Behrend, 1983;
Lombard, 1996). It has been evidently proven by scholars from the fields of history, archaeology
and anthropology that urban culture in Southeast Asia had derived from the Indic civilization, and
those concepts imposed by scholars upon the cities of Inland Java adopt the idea that these
urban forms of the Inland Javanese cities derive from concepts of Indic culture and religion,
although this form itself is not seen in India (Reid, 1980; Reed, 1976; Nas, 1986; Wheatley,
1983).
Through intensive archival research from the fields of archaeology, history, and anthropology
combined with the architectural methodology of urban morphology on the basis of the totality of
architecture (Widodo, 2001), this dissertation seeks to deconstruct ideas of Indic cosmological
concepts imposed upon the Inland Javanese Cities, by attempting to find the rationale of the
Inland Javanese Cities urban from urban morphological and socio-political evidence.
Rather than approaching two cities of Surakarta and Yogyakarta, this research extends back to
the origins of the Surakarta and Yogyakarta kingdom, The Islamic-Mataram kingdom, which can
be traced back to the city of Kotagede, the first capital of the Islamic-Mataram kingdom, followed
by Karta, Plered, Kartasura, and then Surakarta and Yogyakarta. These six cities will be further
vi
discussed as the ‘shifting cities’ of the capitals of the Islamic Mataram kingdom and its
successors.
Within these six cities, urban primary elements is identified, which include the Kraton, the city
walls, the central mosque, the central urban square, the market, the royal residential compounds,
and the fort. A comparative study of the creation and the form of these elements between the six
cities is conducted. This resulted in the conclusion that rather than classical Indic cosmological
concepts, the urban form of these Inland Javanese cities were created through a multi-complex
contemporary social, cultural, and political process, with a highlight on the political exercises of
the Javanese ruler in the context of interaction of culture and power from other Javanese
cities/states and from abroad, especially from the Dutch.
vii
List of Tables
Table 1. The rulers of the Kingdom showing the capital city and the level of VOC control over the kingdom.
....................................................................................................................................................... 51
Table 2. The spaces of the kraton created by composition of walls and gates of the kraton. ......................... 86
Table 3. The existence of siti hinggil in the six cities ........................................................................................ 91
Table 4. The location of the keputren in relation to the kraton ......................................................................... 94
Table 5. Toponyms of gardens found. .............................................................................................................. 95
Table 6. The measurements of the walls of the six cities. .............................................................................. 109
Table 7. The table of angles of mosques compared to the Qibla direction.................................................... 111
Table 8. The size of the alun-aluns. ................................................................................................................ 114
List of Figures
Figure 1. The timeline showing the durations of each of the cities as the capital of the Islamic Mataram
kingdom. .......................................................................................................................................... 5
Figure 2. The outline of the dissertation. .......................................................................................................... 13
Figure 3. The puranic cosmos showing seven oceans and seven mountains, with Jambudvipa in the center.
In the center of the Jambudvipa lies Mount Meru as the center of the universe. (Source:
Tjahjono, 1989) ............................................................................................................................. 35
Figure 4. The Jambudwipa concept (Source: Tjahjono, 1989) ........................................................................ 36
Figure 5. The simplified layout of the city of Yogyakarta showing levels of cosmology (Source: Behrend,
1983, p.182) .................................................................................................................................. 37
Figure 6. The Mt. Agung as the Mt. Meru in Balinese house and town/city orientation. (Source: Tjahjono,
1989) ............................................................................................................................................. 38
Figure 7. The Yogyakarta main north-south axis pointing north to Mt. Merapi and south the the ocean is
generally viewed comparable to Balinese (South Balinese) main north-south axis, pointing north
to Mt. Agung, and referring to Indic concepts of the three layered proportions of Mandala with
Mt. Meru as the symbolization of sacredness and ocean as un-sacredness. (edited from
Tjahjono 1989, compiled by author) ............................................................................................. 39
Figure 8. The Javanese Symbolic Classification System of the Mancapat and the Mancalima. (Source:
Tjahjono, 1989.) ............................................................................................................................ 40
Figure 9. The four gates of the Surakarta walls, and the five gates of the Yogyakarta walls. Later in the
research (chapter 5) it is found that in the beginning, both of these cities only had two gates, in
the north and south, while all the other gates were added in the late 19th and early 20th century
for circulation reasons. (background map from Wiryomartono, 1995, compiled by author.) ....... 40
Figure 10. The source and flow of data for reconstruction of the urban form. ................................................. 50
Figure 11. The map of the locations of the cities including probable locations of previous cities and important
northcoast cities. ........................................................................................................................... 52
Figure 12. The aerial photograph of Kotagede. The Kotagede market is very visible in the centre of the city,
and the remains of the moats can be seen from the differentiation of land use which was the
result of the topography. Compare with the traced map in Appendix 1. (source: Google Earth) 53
Figure 13. The creation of urban primary elements in Kotagede from 1570 to 1613. The development of
urban primary elements within the city of Kotagede and its alternate histories can be seen in
Appendix 1. (Map courtesy of CHC, modification and drawings by author.) ............................... 58
viii
Figure 14. The aerial photograph of Karta Today. The modern dam is on the south west. (Aerial photo from
Digital Image, 2005, Google Earth.) ............................................................................................. 59
Figure 15. The first and last map of the maps on the development of urban primary elements within the city
of Karta seen in Appendix 1. (Drawn to scale by author) ............................................................. 62
Figure 16. The aerial photograph of Plered. The shape of the wall can be distinguished from the line of tress
in the east and west, the river Opak runs through its south. Karta is just to the left. (source:
Digital Image, 2005, Google Earth) .............................................................................................. 63
Figure 17. Conditions of the development of urban primary elements within the city of Plered between 1647
and 1666. (drawn to scale by author) ........................................................................................... 66
Figure 18. The aerial photograph of Kartasura, the remains of the cepuri wall are in the middle of the map.
Just beside the soccer field on the bottom right, is the Gunung Kunci. (source: Digital Image,
2005, Google Earth) ...................................................................................................................... 67
Figure 19. The development of urban primary elements within the city of Kartasura in 1686 and 1720’s. For
more, see Appendix 1 (drawn to scale by Author). ...................................................................... 71
Figure 20. Aerial photograph of Surakarta. The alun-aluns are the most visible. The Chinese enclave is on
the top right. (source: Digital Globe, 2005, Google Earth.) .......................................................... 72
Figure 21. The development of urban primary elements within the city of Surakarta in 1746 and 1821. See
Appendix 1. (Drawn to scale by author.) ...................................................................................... 77
Figure 22. The aerial photograph of Yogyakarta. (source: Digital Globe, 2005, Google Earth) ...................... 79
Figure 23. The development of urban primary elements within the city of Yogyakarta in 1769 and 1830’s.
(drawn to scale by author) ............................................................................................................ 83
Figure 24. The plan of the center of the cities showing the alun-alun, the mosque, the kraton and the walls.
....................................................................................................................................................... 88
Figure 25. Scaled comparison of Kraton Surakarta and Yogyakarta showing the main axis and the east-west
axis. The main axis of Yogyakarta is ‘wriggly’ and the main axis of Surakarta is twisted on the
south. The grey rectangles in the middle are the pendopo agung (right) and the prabayeksa
(left). The kraton walls and city walls are in grey. ......................................................................... 89
Figure 26 The location of the keputren throughout the six cities. .................................................................... 93
Figure 27. Reconstruction of the walls of Kotagede including the later Hastorenggo cementery in the middle
of the cepuri wall. Compiled with sources from the 1981 copy of the map from Sasonopustoko
dated 1938, Adrisijanti 2000, and aerial photograph of 2005 from Digital Globe. Drawn to scale
by author, aerial photo tracing from CHC Yogyakarta with modifications by author. ................ 100
Figure 28. The map of the reconstruction of the wall of Karta. The only known literary evidence is its two
courtyard (additional siti hinggil) entrance before the central court from Jan Vos’s visit.
Compiled with sources from the current Karta excavations and aerial photograph of 2005 from
Digital Globe. Drawn to scale by author, aerial photo tracing by Dona with modifications by
author. ......................................................................................................................................... 103
Figure 29. Reconstruction of the Plered wall, in black. The moats and canals surrounding the wall is evident
from the Sasana Pustaka Map and Aerial photographs, here shown In grey. The position of the
alun-alun and the mosque is also depicted here. Aerial photograph of 2005 from Digital Globe.
Drawn to scale by author, aerial photo tracing by Dona with modifications by author. ............. 104
Figure 30. The existing ‘benteng cepuri’ (kedhaton inner wall), and the possible extent of the outer wall on
the south as reconstructed in Moehadi et al, 1994; Adrisijanti, 2000 and Balai Arkeologi
Yogyakarta 1995. Aerial photograph 2005 from Digital Globe, tracing by Dona. Drawn to scale
by author. .................................................................................................................................... 106
Figure 31. The baluwerti of Surakarta. The dotted lines are probable previous locations of the inner cepuri
wall and the outer wall. The smaller lines are walls that today borders the alun-alun. Sources
from Zimmerman, 2003; Soeratman, 2000; Aerial photos of 2005 by Digital Image. Traced by
Dona, scaled drawing by author. ................................................................................................ 107
ix
Figure 32. The outer city wall of Yogyakarta is the thick line along the outside of the complex excluding the
alun-alun and the mosque. Source: Adam, 2003; Author’s observation; Aerial photograph 2005
from Digital Globe. ...................................................................................................................... 108
Figure 33. Comparison of the size of walls of the six cities on the same scale. ............................................ 110
Figure 34. The direction of mosques compared to the correnct Qibla angle. ................................................ 111
Figure 35. The alun-alun of the six cities on the same scale. ........................................................................ 113
Figure 36. The location of the Market is in green, the Chinese enclaves are in light green. ......................... 118
Figure 37. The VOC fort is shown in brown, and the extent of the VOC dominated area in the 19th century is
in orange...................................................................................................................................... 123
x
1 | Introduction
1
Introduction
1.1.
Background
1.1.1.
Java and the Southeast Asian City Discourse
The term ‘Java’ (English) or ‘Jawa’ (Indonesian/Javanese) refers to two types of understanding;
one in a geographical perspective and the other in a socio-cultural perspective. Geographically,
Java is an Island which is located in the Southeast Asian peninsula in the present day Indonesia.
It is currently the most populated island in the country. It is the location of today’s capital city of
Indonesia, Jakarta, and the location of today’s big Indonesian cities. Historically it has been the
location of the center of the great colonial power of the VOC and later on, the Dutch East Indies
colony. Socio-culturally, the term “Java” is appropriately subscribed to the culture of the Javanese
people existing from the river Cimanuk and Citandu in West Java until the Eastern edge of the
island. The Western part of the Island from the Cimanuk river is considered subscribing to the
“Sunda” culture, and although both are on the same Island, for centuries the Cimanuk river has
been thought to be the divide between two Islands of Java and Sunda by both Sundanese and
Javanese and even by western travelers. The ‘Java’ that is mentioned in this dissertation refers to
the socio-cultural definition, but rather than to define the borders of ‘Javanese’ culture, this
dissertation will be focusing more on the ‘center’ of Java.
The architectural history of Java dates back to the late prehistoric period, circa 2000 BC, referring
to the remains of stone structures in the form of land terraces that we can still see today (Miksic,
1998, p.74). Logically, vernacular architecture dates further back, yet this cannot be traced for
sure, since they were made of temporary material such as wood. A surge of Buddhist and Hindu
stone temples were built during the 8th and 9th century in the Central Java area and around 13th
century in East Java. Archaeological evidence of early cities in Java and in Indonesia, as defined
1
1 | Introduction
by scholars, dates back to the 11th century. It is perceived that before this date, kingdoms were
able to control huge parts of the archipelago, create structures of huge magnitudes and sustain
itself, without any need of population agglomeration (Tjahjono & Miksic, 1998, p.84-85).
It is in the 13th and 14th centuries that evidence of large urban settlements became significant,
most of which are classified into two types, the maritime city located on the north coast of Java,
and the agrarian city located deep in the heartland of the island. In this context of the pre-colonial
Southeast Asian City discourse, these two city types have been considered as poles opposite to
each other. The coastal cities are associated with the characteristics of cosmopolitanism because
of its multiethnic social composition, which become examples of cities with heterogenetic
character, while the inland cities are considered more as ‘regal’ and ‘refined’ culture and
orthogenetic (Redfield & Singer, 1954) 1.
The main problem in the discourse of the Southeast Asian City is that it views the cities in relation
to the characteristic difference with the traditional western towns and cities. The nature of
urbanism in this region cannot be defined by theories of urban studies used in the traditional
western view, and hence from these perspectives, the cities cannot be defined as ‘cities’, as
argued by pro-‘Weberian city’ scholars 2. Hence the search for a new understanding of concepts
of towns and/or cities of Southeast Asia has been undertaken by scholars that have created
theoretical concepts such as ‘indigenous urbanism’ (Reed, 1976), and ‘focal urbanism’ (Nas,
1986), which will be further discussed in chapter 2, to further explain the phenomena of urbanism
in Southeast Asia.
1.1.2.
Indic relations and cosmological conceptions
One approach of understanding the Southeast Asian city is by looking at the processes that have
lead to the creation of an urban culture in the region. It is accepted by historians, archaeologists
1
2
Redfield and Singer divide cities into two types, orthogenetic and heterogenetic.
For example, Evers & Korff, 2000.
2
1 | Introduction
and anthropologists that the initialization of urban culture was imported from India, as supravillage leaders had started to recognize the potential utility of Indian political and religious
concepts to gain more power in controlling other tribes (Geertz, 1956, p.80-81 in Reed, 1976).
The idea of the devaraja/god-king, having the authority to a greater realm than that of the
traditional limitations by becoming earthly manifestations of the divine (Reed, 1976, p. 17).
Brahmins from the Indian subcontinent were supposedly summoned by leaders to bring the
knowledge of Hindu cosmology of the Indian civilization to further legitimize their status as the
devaraja. The expanding power of the god-kings from the knowledge of the Brahmins also
created the transformation of tribal warriors into Ksatriyas 3, gerontocracy into monarchy, sacred
groves into temple compounds, and prominent villagers into bureaucrats. Settlements became
flourishing with arts, religion, and political systems, and communities changed from folk to urban
societies (Reed, 1976, p. 19).
This process of Indianization began sometime in the first to third centuries A.D. Fifteen centuries
later, when the Europeans discovered the region, the court in the capital cities included
thousands of civil officials, who were under direct service to the king and his administration, and
an even greater number of army personnel that he can amass (Reed, 1976, p.18).
As mentioned previously, which will also be discussed in the second chapter of this dissertation,
although problematic, McGee categorizes the Southeast Asian cities into two types: The coastal
city-state and the inland sacred city (McGee, 1967). The so called inland sacred cities were the
ones more impressive in terms of monumental architecture and territorial influence that served as
the religious, social and administrative capitals (Reed, 1976, p.19). The distinct morphology of the
Inland cities which are at a glance visually symmetric, planned and ‘exotic’, becomes a curiosity
for scholars. The elaborate plan of these cities creates one to think that they could have not been
created on its own but rather taking precedents form other formal concepts of a higher culture 4.
Hence, the inland cities have become associated with the cosmological concepts of Hindu and
3
Ksatriya is one of the four castes in Hinduism. It is made up of the military and ruling order of the VedicHindu social system.
4 This is the ‘structuralist’ approach.
3
1 | Introduction
Buddha that had came from India, as the Indian Brahmins 5 and literati have come to this region
for the initialization of the urban culture. The inland capital then acquired many different types of
scholarly explanation on why it has become the way it is. Wheatley suggests that the Inland cities
was carefully planned to provide an enduring sacred experience and to foster psychic
dependence upon the ceremonial center (Wheatley, 1964, p.52). From the morphology of the
cities, scholars perceive that these cities were organized morphologically according to a
cosmological master plan, which resembles the macrocosmos of the heavens. The walls, moats,
avenues, and temples of the cities are planned to resemble the Hindu or Buddhist models of the
universe, which although not exactly the same, shared similar resemblance of concentricity of
form and the concept of Mount Meru which is located in the centre of the universe (Reed, 1976,
p.20; Mabbet 1969, p.210) 6. Despite the similarities of the urban form with the Hindu-Buddhist
cosmological concepts, it should be taken to note that the urban culture has always been
evolving. The sacred inland cities are not socially, religiously, or politically static 7.
1.1.3.
The cities of Islamic Mataram Kingdom
In the context of the Javanese sacred inland cities, there are two examples of these cities that still
exist today with little change since their first creation; Yogyakarta and Surakarta. Another older
city that has been used as a model for this type of city is Majapahit, although there are many
interpretations on the form of Majapahit because of the incomplete archaeological and historical
evidence. Here, it is introduced and proposed in looking at the cities of the Islamic Mataram
Kingdom.
The term ‘Mataram’ refers to the name of the area in which the new kingdom was located upon,
and the term Islam is used by scholars to differentiate this 16th century kingdom with the previous
Hindu-Buddhist kingdom that also flourished in this area between the 7th to the 9th century. The
5
Brahmin is the highest of the four castes in Hinduism which consists of educators, scholars and preachers.
Reed 1976 also cites Heine-Geldern, 1942, ‘Conceptions of State and Kingship in Southeast Asia’, Far
Easter Quarterly, 2, 15-30.
7 Discussions of the change and evolution of the Javanese culture can be read in many researches
regarding Javanese social history.
6
4
1 | Introduction
Islamic Mataram Kingdom began as a settlement of Ki Ageng Pemanahan named Kotagede. In
several decades, it has transformed itself to be one of the most influential kingdom in the
archipelago, foundationing itself upon a mixture of deep rooted mystical Javanese culture and
belief system deriving from Hindu, Buddhist and Animistic cultures, and the newly spreading
Islamic religion coming into the archipelago from the increasingly intense trade route systems of
the 13th -16th century.
Since the rise of the Islamic Mataram Kingdom from its first capital city of Kotagede which was
established circa 1570 AD., there have been several relocations of the capital city. The practice of
relocating the capital city can also be viewed continuously in the cities following its move out of
the Mataram geographic region. From Kotagede, it was moved to Karta, and then to Plered. After
that, the dynastic reign was relocated to Kartasura in the Pajang district, and then to Surakarta,
and Yogyakarta was lastly created as an offspring from the Surakarta dynasty in 1755.
Figure 1. The timeline showing the durations of each of the cities as the capital of the Islamic Mataram
kingdom.
The Kingdom’s power is considered to have been independent for around 170 years (Adrisijanti,
2000, p. 40) 8, in which after the 1740’s the kingdom was officially under VOC rule, although the
successing heir still obtained their status as monarch under heavy control by the VOC. These
successing heirs still head the 4 monarch courts in the 2 cities of Yogyakarta and Surakarta 9.
8
Which is counted from the establishment of Kotagede in the 1570’s until the time Pakubuwana II willfully
gave authority of his lands to the VOC in the 1740’s. His ‘willfulness’ is still debatable amongst different
interpretation of sources.
9 Today there are 4 courts in the two cities of Surakarta and Yogyakarta, each of the cities have two courts.
The Kasunanan and the Mangkunegaran in Surakarta, and the Kasultanan and the Pakualaman in
Yogyakarta. All are descendents of the Islamic-Mataram rulers.
5
1 | Introduction
The cities of Yogyakarta and Surakarta currently thrives as a big modern city with traces of the
old city arrangement still existing until today, while the other four cities do not have the same
obvious visual characteristics anymore. Kotagede has become a suburban satellite town of
Yogyakarta (with the growth of Yogyakarta, a part of Kotagede is currently included inside the
Kotamadya 10 while a part incorporated into the Bantul regency), Karta becoming a small village
and Plered a small regional town with a local traditional market. Kartasura has become an
economically growing city under the influence of modern Surakarta and the road leading to
Yogyakarta and Semarang.
The abundance of data from the two cities of Surakarta and Yogyakarta makes these cities
studied by many scholars, as the two still exists today as the centers of Javanese culture, and at
times become examples or generalizations of the concept of the Javanese inland city. Seeing the
layout of these two cities from above, its geometrical pattern of the urban plan can seemingly be
defined. It is from this curiosity that scholars such as Behrend, Lombard, and many others see
these cities full of symbolic and philosophical meanings, on the foundations of researches by
Wheatley, Mabbett, Coedes, and others that tend to focus on the symbolic cosmological
masterplans of the cities. It also takes the basic idea that the Javanese dwell in a mystical system
of belief, although Islamic, yet still hanging on to traditions of the animistic and dynamistic past.
Even the Javanese society itself sees the Javanese city full of symbolic meanings, that the urban
forms of the city have mystic meanings imbued on them, some refer urban elements and details
to ‘sacred numbers’ such as 4, 5, or 8. Some even see other embedded historical or moral related
stories inside the urban landmarks or elements such as the kraton or the city walls (Soeratman,
2001).
10
City administrative area.
6
1 | Introduction
1.2.
Research Questions
The notion of cosmological concepts coming from India have lead scholars in trying to find the
connection between the urban form of these cities with these Indic cosmological concepts,
regardless of whether there were any direct historical connections, especially to the cities of
Surakarta and Yogyakarta as today’s cultural capital cities of the Javanese society. Rather than
searching for direct historical connections, many Indic cosmological concepts seem to have been
simply imposed on them by scholars, on the basis of the similarity of form. 11 Hence the main
question that must be asked is:
Were these Indic cosmological concepts truly adopted as a symbolical reference in the early
stages of the design of the cities by the city initiators/city planners, or were there other forms of
logical and rational processes that created the urban form in trying to achieve a particular
intention?
In order to answer this question, the architectural approach is taken, and through the architectural
lens, we can further detail the question into a set of specific questions:
What is the formal continuation of the city form from the previous cities until the ones that are
-
still seen today and how do they compare with Indic cosmological concepts?
How is the urban form changing through the sequential relocations of these capital cities and
-
what are the processes behind their constructions?
What were the rational/logical processes that have been taken in selection of the
-
transformation of the urban elements that compose the urban form?
1.3.
Purpose and Objectives
It can be stated that the purpose of this research is to find a logical and rational process of the
creation of the city, in hopes to debunk the idea that the seemingly geometric city form were only
11
More on this will be explained in chapter 2
7
1 | Introduction
based upon cosmological concepts. The main objective of this research is to revisit
and deconstruct conceptual models imposed by scholars towards the Javanese Inland cities
regarding the design origins of their urban form. In achieving this, a comprehensive study of the
creation of the urban form of these Javanese cities is undertaken. It is hoped by this study, a
further understanding on the creation concepts of the Javanese inland city can be achieved.
By looking at a broader scope of the Javanese Inland city rather than Surakarta and Yogyakarta,
especially on the scope of the transformation of the cities of the Islamic Mataram kingdom, and
trying to find evidence through historic sources and readings of the urban form, the natural and
man-made processes in the creation of the urban form, it is hoped that it would be possible to
prove whether these city forms of Yogyakarta and Surakarta as the sample for the Javanese
inland city were truly deriving from Hindu-Buddhist (and/or Islamic) concepts or rather deriving
from a rational understanding of city design and planning that encompasses socio-political and
functional needs of society in the period.
1.4.
Hypothesis
The hypothesis is that in the pre-colonial Inland cities of Java, the process of cultural selection (as
a characteristic of modernity 12) had become a part of the cultural scene in which the king 13 or the
town planners of the cities had control over. They had used selective means of urban design
ideas, by taking models of previous capital cities, whilst also implementing new ideas to fit the
rational needs of the new city. This selection of ideas on the design of the city especially the
kraton
as
the
main
urban
generator
and
its
surroundings
is
possible
from
the
movement/relocations/shifting of cities from one place to another with ease, or as it can be called
as ‘temporality’ 14, since with this abandonment of the old and the creation of the new, a new
12
As one of the discussions offered by Habermas that rational change or rational cultural selection in a
connected to modernity. See writings relating to modernity, including Marshall Berman, 1982. All That Is
Solid Melts into Air: The Experience of Modernity. New York: Simon and Schuster.
13 The term ‘king’ or ‘ruler’ will be used in this dissertation to refer to all of the Javanese monarchs.
14 More about ‘temporality’ in Javanese (and Southeast Asian) cities and architecture is discussed in chapter
2.
8
1 | Introduction
opportunity for design, change and ‘cultural improvement’ could take place. By this, the design
and creation of the city was because of implementations of urban elements for the purpose of
function and reason rather that to follow direct cosmological concepts of Indic origins.
1.5.
Methodologies and Material
In order to construct this thesis, two methodologies have been adopted, archival research and
urban morphological approach. Beforehand, a literary review will be conducted in chapter 2
regarding the concepts of Javanese urbanism in its political, social, and cultural condition during
the 16th to 19th century timeframe. A review of the methodology of urban morphology will be
conducted in chapter 3.
The archival research will be conducted on the urban history of six Javanese inland cities, by
searching through archaeological, anthropological and historical evidence which will be described
in chapter 4 to create a reconstruction of the urban morphogenesis 15 of the cities and its socialpolitical systems. Finally, a combination between the archival data and the spatial data will be
combined through urban morphology approach which will be conducted by comparing the
changes of urban form between the six cities in a chronological manner. This will be done in
chapter 5.
Six cities were chosen as case studies. These cities were the capital/kraton cities of Islamic
Mataram kingdom. In order of historical timeline they are Kotagede, Karta, Plered, Kartasura,
Surakarta and Yogyakarta.
Archival Research
In order to understand the processes behind the design and creation in each of these cases, an
archival research is necessary. The materials for the archival research for this dissertation are
15
Morphogenesis is the study of the origins of the city form.
9
1 | Introduction
collected from previous research and publications of history, archaeology and anthropology. This
is done because this dissertation will focus upon the study of the urban form rather than history,
archaeology or anthropology, and these secondary sources were written by prominent scholars
who are experts in their field. Hence there is not much citing of primary Javanese & Dutch
sources. Although there will be several differing and speculative histories between secondary
publications, more than one publication is consulted for a complete unbiased history.
The primary sources used in this dissertation are mostly in the form of maps, which are collected
from several libraries in the Yogyakarta and Surakarta Kraton Libraries, Yogyakarta Special
Province and Central Javanese Provincial Archeological Offices, Gadjah Mada University
Archaeological Department Library, Gadjah Mada University Anthropology Department Library,
Gadjah Mada Faculty of Cultural Studies Library and others. Field trips are also conducted
several times in the six cities. This archival research is important since it will become the basis of
information in reading the transformation of the urban form, by comparing, transpositioning, and
analyzing the data in relation to the current day aerial photographs and maps.
Urban Morphology
The use of theories in Urban Morphology is used to analyze the cities form diachronically and
synchronically, with readings of philosophical, social and morphological layers. There have been
several different approaches regarding the study of the urban form by different scholars for
different cities of different cultures, and will be further discussed in chapter 3 regarding the type of
urban morphological approach that would be suitable for this research.
The reconstruction of the urban form of each of the cities are taken from comparisons of historical
maps, archaeological surveys and research, toponym research and the transpositioning of these
data to present day aerial photography to recreate scaled maps redrawn using computer tracing
software.
10
1 | Introduction
1.6.
Scope, limitations and definitions
As this dissertation covers a large area of research, it is important to define a scope. Within the
synchronic framework, the scope of view will be focused on the primary urban elements 16 and
other important urban elements which have specific effects on the urban form. Within this
framework also, it will be only limited to its urban plan (2 dimensions only) and not going further
into building typology (3 dimensions). It is assumed that 2D data would be sufficient to answer the
hypothesis of this research.
Furthermore, in context to the objective of this dissertation, the discussions here will be limited to
evidence that are in context of the cosmological conceptions on the Javanese city as formulated
by the research questions.
Within the diachronic framework, the focus will be more on the transformation of plans through
time and the locations of the primary urban elements on the urban plan, with specific interest on
the generators that resulted in the creation of each of these elements. Although the complete time
scope of this research will be from the period of the beginning of Kotagede (1500’s) until the end
of the conceptualization of Yogyakarta (1800’s), the discussions here will be concentrated mostly
on the period of the conceptualization and early construction of each of these cities, which usually
takes place in the beginning of the life of the cities, also referred to as the urban morphogenesis
of the cities.
1.7.
Significance
This dissertation is hoped to be the first to analyze the concept of the urban form of the central
Javanese Inland City from the urban morphological perspective of the six cities of the capitals of
16 See
subchapter 3.5 on Rossi’s proposition for ‘primary urban elements’.
11
1 | Introduction
Islamic Mataram and its successors. This research is based upon existing research especially by
Adrisijanti (2001), that discusses the archaeological findings on three of the cities of the Islamic
Mataram kingdom; Kotagede, Plered and Kartasura and comparing them archaeological
interpretations of previous other cities that are mostly port cities. The interest of this dissertation
is focusing on cosmological city concepts that have been discussed by historians such as
Behrend (1982), Lombard (1996), Soeratman (2000), and architectural historians such as
Tjahjono (1989), and recently Santoso (2006), which tries to find connections of Javanese
mysticism to its urban form. Upon these discussions, this research will search through more
available data into account in order to discuss their theses. Many other researches of these cities
have been done separately, focusing more on Surakarta and Yogyakarta, including Qomarun and
Prayitno (2007), Parimin (1998) on city axis, Adishakti (1988) on Tamansari of the Yogyakarta
Kraton and Ikaputra (1992,1993,1995) with a larger discourse including kratons of pasisir and
inland cities and significance of the princes and noble residences (dalem pangeran) as a primary
urban generator. Most Dutch scholars from the view of urban form perceive more on the colonial
time frame that relate to the colonial period, such as Gill on morphology of colonial cities in
Indonesia and Nas on a larger and more general perspective.
Since there are limited numbers of works on Kotagede, Plered and Kartasura as a whole, several
primary sources have become important especially maps and on site archaeological remains,
while comparing these to research and publications by historians such as Pigeaud and De Graaf,
Ricklefs, archaeologists such as Miksic and Reid on the early modern period, while Reed on the
Southeast Asian cities from a geographer’s point of view.
1.8.
Dissertation outline
This dissertation is divided into six chapters. The first chapter is the introduction; the second
chapter will deal with the literature review of the research and models being done on Javanese
cities including different perspectives and definitions; the third chapter will describe more about
the methodology of urban form and urban morphology; the fourth and fifth chapter will describe
12
1 | Introduction
the findings of the research, which will be divided into two parts, the first part (chapter 4) being an
archival research regarding the urban history of these cities while the second part (chapter 5) will
describe the comparison of morphological research of the cities; the sixth part is the synthesis
and the discussion of the findings and lastly, the concluding remarks.
(1) Introduction
(2) Perspective:
The Javanese Inland City
(3) Methodology:
Urban Morphology
(4) Urban History and
Morphogenesis
(5) Morphological Analysis
and Comparison
(6) Discussion and
Concluding Remarks
Figure 2. The outline of the dissertation.
13
2 | The Javanese Inland City
2
Nature and Perspectives on the Javanese Inland City
The 16th to 19th century Javanese inland city - as an entity of its own or as a part of the group of
Southeast Asian cities - has been a curiosity for scholars for many centuries. Even until today,
there are many different perceptions on the Javanese cities (or Indonesian cities as we see as a
discourse in the field of urban studies today) by many different scholars from different fields of
studies with many different perspectives. This chapter is intended to be able to give a compact
discussion on perspectives, approaches and studies in viewing the Javanese cities, which will be
the basis of this research. The chapter will begin discussing Eurocentric notions of the Southeast
Asian city as well as the ‘City’ in general, then it will discuss Southeast Asian concepts of the
‘city’, then a comprehensive history, followed by other characteristics of the Southeast Asian
including geographical, formal/visual, anthropological and political systems, and will lead towards
the last point of this chapter, the cosmological interpretations of the Javanese inland city.
2.1.
Occidental perspectives on the Southeast Asian cities
2.1.1.
Eurocentric views that there are no Southeast Asian “cities”.
The common notion/myth held sometime by scholars in the past - and even still by scholars today
- regarding Southeast Asian Cities including Java, is that ‘cities’ were formed after the advent of
European colonialism (Evers & Korff, 2000). The Eurocentric perspective perceives that it was the
Portuguese that had first ‘discovered’ the ‘East Indies’. Hence, by European scholars it is
assumed that the cities were of colonial origins 17. This was further backed-up by the fact that by
the end of the colonial period, the overwhelmingly largest cities in Southeast Asia (with the
exception of Japan) was a Western-founded of largely Western-developed port (Murphy, 1969,
17
These assumptions are seen to be made by mindset of scholars in the 60’s-70’s.
14
