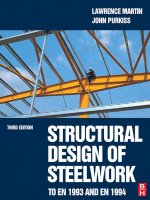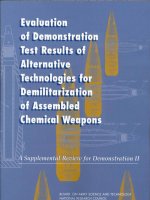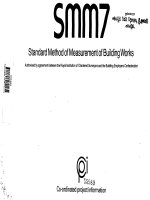Inspection Test Plan of Earth work
Bạn đang xem bản rút gọn của tài liệu. Xem và tải ngay bản đầy đủ của tài liệu tại đây (50.15 KB, 2 trang )
CÔNG TY CỔ PHẦN XÂY LẮP THƯƠNG MẠI 2
ACS/FORM/02/01
Architects & Construction Service Corporation
ITP
INSPECTION & TESTING PLAN
Project:
Quality Control for:
Ref:
Issued Date:
SMC MANUFACTURING (VIETNAM) FACTORY - PHASE 1
EARTH WORK
SMC/ACS/ITP/00/EAW/01
31/07/2015
Prepared by
Reviewed by
Approved by
Legend:
Hold point
Witness
Surveillance
Document review
H
W
S
R
Checking & Inspection
No.
1
Point to checked
How to measure
Action plan for
Defective Work
Record
SC
KOA VN
KDA/TV
SMC
N
SE
QA-QC
H
H
R
R
R
H
H
R
R
R
R
R
R
R
R
H
H
R
R
R
H
H
R
R
R
H
H
S
R
R
REMARK
Before doing earth work
Excavations deeper than 2m or closer to other structures
than 5m
Visual check Testing
Prior backfilling Every ≤
10.000m3 0r 01
lot/01sample
Unsuitable Material: Consisting of highly organic clay or silt,
including humus and topsoil; clay having a liquid limit
exceeding 80an/or a plasticity index exceeding 55;
Consisting of such clinkers, clinker ashes, fly ashes and
domestic ashes.
Sand; free of
organic matter and shall not contain more than 15% by
weight of clay or silt. Gravel, Crushed Stone; strong
matrerial of approved quality containing 15% or less of soil Spec
and sand by weight
Not accept the
Unsuitable material
Material Inspection Request
Preparation Works
3,1 Detect mines
Approved Ministry of
Defense
Review Records of Mine
Detection
Check & Protect to Existing underground
service (Power supply cable, Water supply
3,2
pipe, Drainage, Cable net work, Telephone
cable,…)
3,3 Survey Setting Out
Survey instruments
Hand over & Take over Coordinate markers,
level markers, Gridlines
Survey Point & Temporary Benchmarks
Survey the exsting ground level
Marking for Location & Perimeter of area to be
excavated
3,4 Tempory Facilities for Excavation
Retaining Structure
Dewatering
system for working area & Distance from
Visual
dewatering trench to egde of excavation pit
Temporary access/egress to excavations
Approved dumping yard
4
References
Material Acceptance
2,1 Material approval
3
Quality Requirements
Method Statement, Shop Dwg Approval
1,1 Method Statement, Shop Dwg Approval
2
How often
Visual
Before doing earth work
Benchmarks Handover
As per Design Drawing, Benchmarks Handover Document, Docs
Possession of Site Plan
Benchmarks Handover
Docs
Design Dwg Posseeeion
of Sife Plan
Pre-Excavation Inspection Request
Design Dwg
Before doing earth work
As per approval MS
Stable
Before doing earth work
Approval
Safe
Method Statement
Providing
Permit
Stop doing
Safty Officer check
Excavation to Formation Level
4,1 Location of trench
4,2 Elevation of excavated area
As per Design Dwg, Toerances: ±50.0 mm
Survey instruments
All
4,3 Demension
Following to Approval Design Dwg, Tolerances: 50mm/
±15mm (for foundation)
Design Dwg
Following to Approval Design Dwg, Tolerances: 50mm
4,4 Fianal Layer
At least the last 50mm of soil above the formation is to be
excavated by hand
Top edges of cutting: neatly rounded off Protect all slope:
formed slopes, from soil erosion or softening due to rain or
surface water, Tolerances: ±0.150m measured
perpendicular to the slope surface
Adjustment
Spec
4,5 Stopes
Visual Survey instruments
During excavation
4,6 Soil disposal
Visual check
Visual
Survey instruments
During excavation
As approved dumping area
Dumping permit
Providing
Prior of final excavation
Fill the excavation to the required level with Lean concrete
Spec
Adjustment
4,7 Over-Excavation
SMC-ACSC-ITP-00-EAW-00 Earth Work
1/1
Excavation Inspecion Request
Shop Dwg Method
Statement
ACS- FORM- 02- 01
5
Pile Heads Cut Off
5,1 Line Marking for Cutting Pile Heads
5,2 Cut-off method
Visual check
Visual check
5,3 Cut-off Elevation
5,4 Thickness of concrete cover left
5,5 Horizontally cut line
Survey instruments
5,6
Before cuting
All
As required level , ±5mm
Not affect adjacent piles
Shop Dwg
Method of Statement
Survey instruments
Follow to Pilling Design document, ±5.0mmm
Pilling Dwg
Measuring Tape
2.0mm-3.0mm
Method of Statement
Not accept the thicker
thickness left
Pilling Dwg
Notice to Designer
Repair broken egde/over chip with approved
material
After cutting
Round Steel plate & rebar Intallation-Plug
5,8
concrete grouting
5,9 Debris Disposal
6
6,1
6,2
6,3
6,4
6,5
6,6
7
7,1
8
8,1
Visual, Measuring Tape
H
H
S
R
R
H
R
R
R
R
H
H
S
R
R
Lean concreting Inspection Request
Adjustment
H
H
R
R
R
Back filling Inspection Request
Stop doing
H
H
R
R
R
Re-Back filling Inspection Request
Pile Cut Inspection Request
As per PillingDesign documents
As per Shop Dwg
Accetance of Rebar work
5,7 Pile rebar exposal for connection to pile cap
Adjustment
Pilling Dwg Rebar
checklist Record
Adjustment
As per Shop Dwg, Spec
Visual check
As speciffied in contract
Contract
Lean Concrete
Line marking for lean concrete area
Approved Mix Design & Mixing Radio
Level peg installation
Lean Concrete Casting & Curing
Dimension
Surface finish
Tape
Visual, Review
Visual, Control
Visual, Measuring Tape
Visual
All
> -10.0mm
At completion
As per Method of Statement
As per Shop Dwg ±5.0 mm for level, ±10.0mm for
dimension
Curing for at least 24 hours prior to next steps
Method
Statement
Dwg
Random
As per Spec
Spec
Before back filling
Ensure all the underground structure are inspected,
accepted and protected
Check list
Records
built survey report
Shop Adjusting
Compacted Soil
Comapacted to all excavated area with vibrator Visual (CBR/SPT test if
roller etc.
required)
Pre-Back Filling - Preparation work
Underground structure finised & as built survey
report for inspection
8,2 Underground M&E Items finished & inspected
Marking with paint th thickness of bacfilling
8,3 layers onto underground structure shaft (300
mm per layer)
Protection for underground structure, water
8,4
proofing membrane during compaction
Removal of rubbish, Tree Roots, debris, big
8,5
stone…out of Pit to be backfilled
SMC-ACSC-ITP-00-EAW-00 Earth Work
Document Review,
Visual
check, Measuring tape
All
As
No rubbish & any different sizes of soil blocks, big stones
remained…
2/2
ACS- FORM- 02- 01









