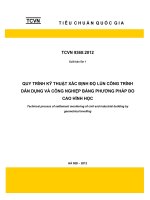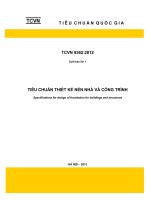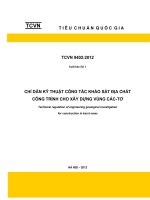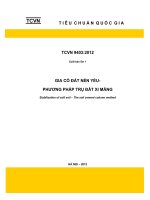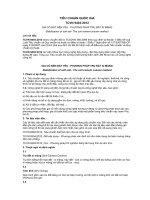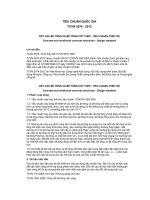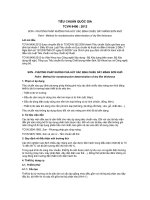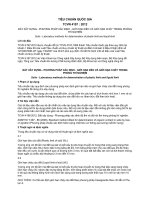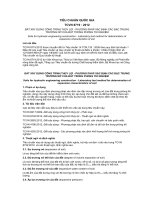TCVN 9386:2012 final EN
Bạn đang xem bản rút gọn của tài liệu. Xem và tải ngay bản đầy đủ của tài liệu tại đây (1.89 MB, 279 trang )
VIETNAM STANDARD
TCVN 9386:2012
1st Publish
DESIGN OF STRUCTURES FOR EARTHQUAKE
RESISTANCES
PART 1: GENERAL RULES, SEISMIC ACTIONS AND
RULES FOR BUILDINGS
PART 2: FOUNDATIONS, RETAINING STRUCTURES
AND GEOTECHNICAL ASPECTS
Hanoi - 2012
Contents
Foreword
Introduction
1. GENERAL
1.1. Scope
1.2. Cited documents
1.3. Assumptions
1.4. Distinction between Principles and Application Rules
1.5. Terms and definitions
1.6. Symbols
1.7. S.I. Units
2. Performance requirements and compliance criteria
2.1. Fundamental requirements
2.2. Compliance Criteria
3. Ground conditions and seismic action
3.1. Ground conditions
3.2. Seismic action
4. Design of buildings
4.1. General
4.2. Characteristics of earthquake resistant buildings
4.3. Structural analysis
4.4. Safety verifications
5. Specific rules for concrete buildings
5.1. General
5.2. Design concepts
5.3. Design to EN 1992-1-1
5.4. Design for DCM
5.5. Design for DCH
5.6. Provisions for anchorages and splices
5.7. Design and detailing of secondary seismic elements
5.8. Concrete foundation elements
5.9. Local effects due to masonry or concrete infills
5.10. Provisions for concrete diaphragms
5.11. Precast concrete structures
6. Specific rules for steel buildings
6.1. General
6.2. Materials
6.3. Structural types and behaviour factors
6.4. Structural analysis
6.5. Design criteria and detailing rules for dissipative structural behaviour common to all
structural types
6.6. Design and detailing rules for moment resisting frames
6.7. Design and detailing rules for frames with concentric bracings
6.8. Design and detailing rules for frames with eccentric bracings
6.9. Design rules for inverted pendulum structures
6.10. Design rules for steel structures with concrete cores or concrete walls and for
moment resisting frames combined with concentric bracings or infills
6.11. Control of design and construction
7. Specific rules for composite steel–concrete buildings
7.1. General
7.2. Materials
7.3. Structural types and behaviour factors
7.4. Structural analysis
7.5. Design criteria and detailing rules for dissipative structural behaviour common to all
structural types
7.6. Rules for members
7.7. Design and detailing rules for moment frames
7.8. Design and detailing rules for composite concentrically braced frames
7.9. Design and detailing rules for composite eccentrically braced frames
7.10. Design and detailing rules for structural systems made of reinforced concrete shear
walls composite with structural steel elements
7.11. Design and detailing rules for composite steel plate shear walls
8. Specific rules for timber buildings
8.1. General
8.2. Materials and properties of dissipative zones
8.3. Ductility classes and behaviour factors
8.4. Structural analysis
8.5. Detailing rules
8.6. Safety verifications
8.7. Control of design and construction
9. Specific rules for masonry buildings
9.1. Scope
9.2. Materials and bonding patterns
9.3. Types of construction and behaviour factors
9.4. Structural analysis
9.5. Design criteria and construction rules
9.6. Safety verification
9.7. Rules for “simple masonry buildings”
10. Base isolation
10.1. Scope
10.2. Definitions
10.3. Fundamental requirements
10.4. Compliance criteria
10.5. General design provisions
10.6. Seismic action
10.7. Behaviour factor
10.8. Properties of the isolation system
10.9. Structural analysis
10.10. Safety verifications at Ultimate Limit State
Appendix A (informative): Elastic displacement response spectrum
Appendix B (informative): Determination of the target displacement for nonlinear static
(pushover) analysis
Appendix C (normative): Design of the slab of steel-concrete composite beams at beamcolumn joints in moment resisting frames
Appendix D (Reference): Symbols
Appendix E (Regulation): Degree and importance factor
Appendix F: Grading and classification of construction works
Appendix G (Regulation): Ground acceleration zone map of Vietnam
Appendix H (Regulation): Table of ground acceleration of administrative locations
Appendix I (Reference): Table I.1 – Table of converting peak ground acceleration into
earthquake level
Part 2: Foundations, retaining structures and geotechnical aspects
1. General
1.1. Field of application
1.2. Further reference documents for this regulation
1.3. Assumptions
1.4. Distinguish between principles and prescripts
1.5. Terms and definitions
1.6. Symbols
1.7. International system of units (SI)
2. Earthquake effect
2.1. Definition of earthquake effect
2.2. Histogram
3. Properties of ground soil
3.1. Strength parameters
3.2. Stiffness parameters and resistance parameters
4. Requirements in choosing building location and ground soil.
4.1. Choosing building location
4.2. Surveillance and study about ground
5. Foundation system
5.1. General requirements
5.3. Designed effect
5.4. Criteria in testing and size determination
6. Interaction between earth and structure
7. Retaining wall structure
7.1. General requirements
7.2. Choice of structures and notes about designing
7.3. Analysis methods
7.4. Strength and stability test
Appendix A (reference): Relief amplification factor
Appendix B (compulsory): Experimental graphs used to analyzing simplified liquefaction
Appendix C (compulsory): Pile head’s static stiffness
Appendix D (reference): Structure-soil interaction (ssi): general effects and importance
Appendix E (compulsory): Simplified analyzing method for retaining wall structure
Appendix F (reference): Earthquake load bearing capacity of shallow foundation
Foreword
TCVN 9386:2012 is converted from TCXDVN 375:2006 into National Standard
according to provisions at Clause 1, Article 69 of the Law on Standards and Technical
Regulations and Point b, Clause 2, Article 7 of Decree No. 127/2007/ND-CP of August
01, 2007, issued by Government, dated August 01, 2007, detailing the implementation of
a number of articles of the Law on Standards and Technical Regulations.
TCVN 9386:2012 is compiled by the Institute for Building Science and Technology Ministry of Construction, requested by Ministr of Construction, authenticated by the
Directorate for Standards, Metrology and Quality, and announced by Ministry of Science
and Technology.
Introduction
TCVN 9386:2012: Design of structures for earthquake resistances is compiled based on
the accepted Eurocode 8: Design of structures for earthquake resistance, with additions or
substitutes to comply with typical characteristics of Vietnam.
Eurocode 8 includes 6 parts:
EN1998 - 1: General provisions, seismic impacts and regulations for building structure;
EN1998 - 2: Specific provisions relevant to bridges;
EN1998 - 3: Provisions for the seismic assessment and retrofitting of existing buildings
EN1998 - 4: Specific provisions relevant to silos, tanks and pipelines;
EN1998 - 5: Specific provisions relevant to foundations, retaining structures and
geotechnical aspects;
EN1998 - 6: Specific provisions relevant to towers, masts and chimneys.
This new issued document mentions terms and provisions for buildings, with content
corresponding to the following parts of Eurocode 8
Part 1 corresponds to EN1998 - 1;
Phần 2 corresponds to EN1998 - 5;
Additional or substitute parts for contents of Part 1
Appendix E: Degree and importance factor
Appendix F: Grading and classification of construction works
Appendix G: Ground acceleration zone map of Vietnam
Appendix H: Table of ground acceleration of administrative locations
Appendix I: Table of converting peak ground acceleration into earthquake level.
The common reference standards cited in Article 1.2.1 has not been replaced by the
current standards of Vietnam, because of the need to ensure the standard uniformity with
European standards system. Vietnam standard system approaches to European standards
system to release the cited standard as follows.
Ground acceleration zone map of Vietnam is the result of an independent project of State
level: "Research on earthquake forecasting and ground oscillations in Vietnam,
implemented by the Institute of Geophysics, and accepted by the Scientific Council of
State level in 2005. The map used in this document has the reliability and legal value
which is equivalent to a specific version of a map with the same name which has been
revised based on recommendations in an evaluation report of the State’s Acceptance
Council.
In Vietnam’s ground acceleration zone map, reference peak ground acceleration agR is
expressed by isolines. Value agR between two isolines is determined by the principle of
linear interpolation. In regions of dispute ground acceleration, value agR is determined by
the Investor.
Peak ground acceleration agR can be converted into earthquake level by MSK-64 scale,
MM scale or other scales when applying different seismic resistant design standards.
According to the value of the design ground acceleration ag = γI x agR , earthquakes are
classified into 3 types:
- Strong earthquake ag ≥ 0,08g, seismic resistance must be calculated;
- Weak earthquake 0,04g ≤ ag < 0,08g, mitigated seismic resistance methods are applied;
- Very weak earthquake ag < 0,04g, seismic resistance design is not required.
In Eurocode 8, two types of spectral curves are recommended. The spectral curve type 1
is used for region with seismic magnitude Ms ≥ 5,5 ; the spectral curve type 2 is used for
region with seismic magnitude Ms < 5,5. In this document, the spectral curve type 1 is
used because most of regions of earthquake occurance in Vietnam have seismic
magnitude Ms ≥ 5,5.
For different construction works, different seismic resistance are designed. Depending on
the importance of the construction work, appropriate importance factor γI shall be
selected. In case of having dispute over importance factor, value γI shall be determined by
the Investor.
DESIGN OF STRUCTURES FOR EARTHQUAKE RESISTANCES
PART 1: GENERAL RULES, SEISMIC ACTIONS AND RULES FOR
BUILDINGS
1. GENERAL
1.1. Scope
1.1.1. Applicable scope of the document: Design of structures for earthquake resistances
(1)P This document applies to the design and construction of buildings and civil
engineering works in seismic regions. Its purpose is to ensure that in the event of
earthquakes:
- Human lives are protected;
- Damage is limited; and
- Structures important for civil protection remain operational.
NOTE: The random nature of the seismic events and the limited resources available to
counter their effects are such as to make the attainment of these goals only partially
possible and only measurable in probabilistic terms. The extent of the protection that can
be provided to different categories of buildings, which is only measurable in probabilistic
terms, is a matter of optimal allocation of resources and is therefore expected to vary
from country to country, depending on the relative importance of the seismic risk with
respect to risks of other origin and on the global economic resources.
(2)P Special structures, such as nuclear power plants, offshore structures and large dams,
are beyond the scope of this document.
(3)P This document contains only those provisions that, in addition to the provisions of
the other relevant standard documents, must be observed for the design of structures in
seismic regions. It complements in thisrespect the other standard documents.
1.1.2. Scope of Part 1
(1) This document applies to the design of buildings and civil engineering works in
seismic regions. It is subdivided in 10 Sections, some of which are specifically devoted to
the design of buildings.
(2) Section 2 contains the basic performance requirements and compliance criteria
applicable to buildings and civil engineering works in seismic regions.
(3) Section 3 gives the rules for the representation of seismic actions and for their
combination with other actions.
(4) Section 4 contains general design rules relevant specifically to buildings.
(5) Sections 5 to 9 contain specific rules for various structural materials and elements,
relevant specifically to buildings as follows:
- Section 5: Specific rules for concrete buildings;
- Section 6: Specific rules for steel buildings;
- Section 7: Specific rules for composite steel-concrete buildings;
- Section 8: Specific rules for timber buildings;
- Section 9: Specific rules for masonry buildings.
(6) Section 10 contains the fundamental requirements and other relevant aspects of design
and safety related to base isolation of structures and specifically to base isolation of
buildings.
(7) Appendix C contains additional elements related to the design of slab reinforcement
in steel-concrete composite beams at beam-column joints of moment frames.
NOTE: Informative Appendix A and informative Appendix B contain additional
elements related to the elastic displacement response spectrum and to target displacement
for pushover analysis.
1.2. Cited documents
(1)P This Standard incorporates by dated or undated reference, provisions from other
publications. These normative references are cited at the appropriate places in the text
and the publications are listed hereafter. For dated references, subsequent amendments to
or revisions of any of these publications apply to this Standard only when incorporated in
it by amendment or revision. For undated references the latest edition of the publication
referred to applies.
1.2.1. General reference standards
EN 1990, Eurocode - Basis of structural design.
EN 1992-1-1, Eurocode 2 - Design of concrete structures - Part 1-1: General - Common
rules for building and civil engineering structures.
EN 1993-1-1, Eurocode 3 - Design of steel structures - Part 1-1: General-rules.
EN 1994-1-1, Eurocode 4 - Design of composite steel and concrete structures - Part 1-1:
General - Common rules and rules for buildings.
EN 1995-1-1, Eurocode 5 - Design of timber structures - Part 1-1: General - Common
rules and rules for buildings.
EN 1996-1-1, Eurocode 6 - Design of masonry structures - Part 1-1: General - rules
reinforced and unreinforced masonry.
EN 1997-1-1, Eurocode 7 - Geotechnical design - Part 1-1 General – rules.
1.2.2. Other reference Codes and Standards
(1)P For the application of this Standard, reference shall be made to EN 1990, to EN
1997 and to EN 1999.
(2) This Standard incorporates other normative references cited at the appropriate places
in the text. They are listed below:
TCVN 7870 (ISO 80000), The international system of units (SI) and its application
EN 1090-1, Execution of steel structures - Part 1: General rules and rules for buildings
1.3. Assumptions
(1) General assumptions
- The choice of the structural system and the design of the structure is made by
appropriately qualified and experienced personnel;
- Execution is carried out by personnel having the appropriate skill and experience;
- Adequate supervision and quality control is provided during execution of the work,
i.e.in design offices, factories, plants, and on site;
- The construction materials and products are used as specified in current standard
document, or in the relevant execution standards, or reference material of product
specifications;
- The structure will be adequately maintained;
- The structure will be used in accordance with the design assumptions.
(2)P It is assumed that no change in the structure will take place during the construction
phase or during the subsequent life of the structure, unless proper justification and
verification is provided. Due to the specific nature of the seismic response this applies
even in the case of changes that lead to an increase of the structural resistance.
1.4. Distinction between Principles and Application Rules
(1) The Principles comprise:
- General statements and definitions for which there is no alternative;
- Requirements and analytical models for which no alternative is permitted unless
specifically stated.
(2) The Principles are identified by the letter P following the paragraph number eg. (1)P.
(3) The Application Rules are generally recognised rules which comply with the
Principles and satisfy their requirements.
(4) It is permissible to use alternative design rules different from the Application Rules,
provided that it is shown that the alternative rules accord with the relevant Principles and
are at least equivalent with regard to the structural safety, serviceability and durability.
(5) The Application Rules are identified by a number in brackets e.g. (1).
1.5. Terms and definitions
1.5.1. Common terms
1.5.1.1. Construction work
The products are made up of human labor, construction materials and installation
equipments. They are linked to the land, may include parts under or above the ground,
below or above the water surface, and built in accordance with the the design.
The construction works include public buildings, houses, industrial buildings,
transportation, irrigation, energy works and other works.
Everything that is constructed or results from construction operations
NOTE: This definition accords with ISO 6707-1. The term covers both building and civil
engineering works.
It refers to the complete construction works comprising structural, non-structural and
geotechnical elements.
1.5.1.2. Type of building or civil engineering works
Type of construction works designating its intended purpose, e.g. dwelling house,
retaining wall, industrial building, road bridge.
1.5.1.3. Type of construction
indication of the principal structural material, e.g.reinforced concrete construction, steel
construction, timber construction, masonry construction, steel and concrete composite
construction.
1.5.1.4. Method of construction
Manner in which the execution will be carried out, e.g.cast in place, prefabricated,
cantilevered.
1.5.1.5. Construction material
Material used in construction work, e.g.concrete, steel, timber, masonry.
1.5.1.6. Structure
Organised combination of connected parts designed to carry loads and provide adequate
rigidity.
1.5.1.7. Structure member
Physically distinguishable part of a structure, e.g.a column, a beam, a slab, a foundation
pile.
1.5.1.8. Form of structure
Arrangement of structural members.
1.5.1.9. Structural system
Load-bearing members of a building or civil engineering works and the way in which
these members function together.
1.5.1.10. Structural model
Idealisation of the structural system used for the purposes of analysis, design and
verification.
1.5.1.11. Execution
All activities carried out for the physical completion of the work including procurement,
the inspection and documentation thereof.
NOTE: The term covers work on site; it may also signify the fabrication of components
off site and their subsequent erection on site.
1.5.1.12. Special terms relating to design in general
1.5.1.12.1. Design criteria
Quantitative formulations that describe for each limit state the conditions to be fulfilled.
1.5.1.12.2. Design situations
Sets of physical conditions representing the real conditions occurring during a certain
time interval for which the design will demonstrate that relevant limit states are not
exceeded.
1.5.1.12.3. Transient design situation
Design situation that is relevant during a period much shorter than the design working life
of the structure and which has a high probability of occurrence.
NOTE: A transient design situation refers to temporary conditions of the structure, of use,
or exposure, e.g. during construction or repair.
1.5.1.12.4. Persistent design situation
Design situation that is relevant during a period of the same order as the design working
life of the structure.
NOTE: Generally it refers to conditions of normal use.
1.5.1.12.5. Accidental design situation
Design situation involving exceptional conditions of the structure or its exposure,
including fire, explosion, impact or local failure.
1.5.1.12.6. Fire design
Design of a structure to fulfil the required performance in case of fire.
1.5.1.12.7. Seismic design situation
Design situation involving exceptional conditions of the structure when subjected to a
seismic event.
1.5.1.12.8. Design working life
Assumed period for which a structure or part of it is to be used for its intended purpose
with anticipated maintenance but without major repair being necessary.
1.5.1.12.9. Hazard
An unusual and severe event, e.g.an abnormal action or environmental influence,
insufficient strength or resistance, or excessive deviation from intended dimensions.
1.5.1.12.10. Load arrangement
Identification of the position, magnitude and direction of a free action.
1.5.1.12.11. Load case
Compatible load arrangements, sets of deformations and imperfections considered
simultaneously with fixed variable actions and permanent actions for a particular
verification.
1.5.1.12.12. Limit states
States beyond which the structure no longer fulfils the relevant design criteria.
1.5.1.12.13. Ultimate limit states
States associated with collapse or with other similar forms of structural failure
NOTE: They generally correspond to the maximum load-carrying resistance of a
structure or structural member.
1.5.1.12.14. Serviceability limit states
States that correspond to conditions beyond which specified service requirements for a
structure or structural member are no longer met.
1.5.1.12.15. Irreversible serviceability limit states
Serviceability limit states where some consequences of actions exceeding the specified
service requirements will remain when the actions are removed.
1.5.1.12.16. Reversible serviceability limit states
Serviceability limit states where no consequences of actions exceeding the specified
service requirements will remain when the actions are removed.
1.5.1.12.17. Serviceability criterion
Design criterion for a serviceability limit state.
1.5.1.12.18. Resistance
Capacity of a member or component, or a cross-section of a member or component of a
structure, to withstand actions without mechanical failure e.g.bending resistance,
buckling resistance, tension resistance.
1.5.1.12.19. Strength
Mechanical property of a material indicating its ability to resist actions, usually given in
units of stress.
1.5.1.12.20. Reliability
Ability of a structure or a structural member to fulfil the specified requirements,
including the design working life, for which it has been designed. Reliability is usually
expressed in probabilistic terms.
NOTE: Reliability covers safety, serviceability and durability of a structure.
1.5.1.12.21. Reliability differentiation
Measures intended for the socio-economic optimisation of the resources to be used to
build construction works, taking into account all the expected consequences of failures
and the cost of the construction works.
1.5.1.12.22. Basic variable
Part of a specified set of variables representing physical quantities which characterize
actions and environmental influences, geometrical quantities, and material properties
including soil properties.
1.5.1.12.23. Maintenance
Set of activities performed during the working life of the structure in order to enable it to
fulfil the requirements for reliability.
NOTE: Activities to restore the structure after an accidental or seismic event are normally
outside the scope of maintenance.
1.5.1.12.24. Repair
Activities performed to preserve or to restore the function of a structure that fall outside
the definition of maintenance.
1.5.1.12.25. Nominal value
Value fixed on non-statistical bases, for instance on acquired experience or on physical
conditions.
1.5.1.13. Terms relating to actions
1.5.1.13.1. Action (F)
a) Set of forces (loads) applied to the structure (direct action).
b) Set of imposed deformations or accelerations caused, for example: by temperature
changes, moisture variation, uneven settlement or earthquakes (indirect action).
1.5.1.13.2. Effect of action (E)
Effect of actions (or action effect) on structural members, (e.g.internal force, moment,
stress, strain) or on the whole structure (e.g.deflection, rotation).
1.5.1.13.3. Permanent action (G)
Action that is likely to act throughout a given reference period and for which the
variation in magnitude with time is negligible, or for which the variation is always in the
same direction (monotonic) until the action attains a certain limit value.
1.5.1.13.4. Variable action (Q)
Action for which the variation in magnitude with time is neither negligible nor
monotonic.
1.5.1.13.5. Accidental action (A)
Action, usually of short duration but of significant magnitude, that is unlikely to occur on
a given structure during the design working life.
NOTE 1: An accidental action can be expected in many cases to cause severe
consequences unless appropriate measures are taken.
NOTE 2: Impact, snow, wind and seismic actions may be variable or accidental actions,
depending on the available information on statistical distributions
1.5.1.13.6. Seismic action (AE)
Action that arises due to earthquake ground motions.
1.5.1.13.7. Geotechnical action
Action transmitted to the structure by the ground, fill or groundwater
1.5.1.13.8. Fixed action
Action that has a fixed distribution and position over the structure or structural member
such that the magnitude and direction of the action are determined unambiguously for the
whole structure or structural member if this magnitude and direction are determined at
one point on the structure or structural member.
1.5.1.13.9. Free action
Action that may have various spatial distributions over the structure.
1.5.1.13.10. Single action
Action that can be assumed to be statistically independent in time and space of any other
action acting on the structure.
1.5.1.13.11. Static action
Action that does not cause significant acceleration of the structure or structural members.
1.5.1.13.12. Dynamic action
Action that causes significant acceleration of the structure or structural members.
1.5.1.13.13. Quasi-static action
Dynamic action represented by an equivalent static action in a static model.
1.5.1.13.14. Characteristic value of an action (FK)
Principal representative value of an action.
NOTE: In so far as a characteristic value can be fixed on statistical bases, it is chosen so
as to correspond to a prescribed probability of not being exceeded on the unfavourable
side during a "reference period" taking into account the design working life of the
structure and the duration of the design situation.
1.5.1.13.15. Reference period
Chosen period of time that is used as a basis for assessing statistically variable actions,
and possibly for accidental actions.
1.5.1.13.16. Combination value of a variable action (ψ 0QK)
Value chosen - in so far as it can be fixed on statistical bases - so that the probability that
the effects caused by the combination will be exceeded is approximately the same as by
the characteristic value of an individual action. It may be expressed as a determined part
of the characteristic value by using a factor ψ0≤1.
1.5.1.13.17. Frequent value of a variable action (ψ 1QK)
Value determined - in so far as it can be fixed on statistical bases - so that either the total
time, within the reference period, during which it is exceeded is only a small given part of
the reference period, or the frequency of it being exceeded is limited to a given value. It
may be expressed as a determined part of the characteristic value by using a factor ψ1≤1.
1.5.1.13.18. Quasi-permanent value of a variable action (ψ 2QK)
Value determined so that the total period of time for which it will be exceeded is a large
fraction of the reference period. It may be expressed as a determined part of the
characteristic value by using a factor ψ2≤1.
1.5.1.13.19. Accompanying value of a variable action (ψ QK)
Value of a variable action that accompanies the leading action in a combination
NOTE: The accompanying value of a variable action may be the combination value, the
frequent value or the quasi-permanent value.
1.5.1.13.20. Representative value of an action (Frep)
Value used for the verification of a limit state. A representative value may be the
characteristic value (Fk) or an accompanying value (ψFK).
1.5.1.13.21. Design value of an action (Fd)
value obtained by multiplying the representative value by the partial factor γf.
NOTE The product of the representative value multiplied by the partial factor γF = γsd x γf
may also be designated as the design value of the action (See 6.3.2)
1.5.1.13.22. Combination of actions
Set of design values used for the verification of the structural reliability for a limit state
under the simultaneous influence of different actions.
1.5.1.14. Terms relating to material and product properties
1.5.1.14.1. Characteristic value (Xk or Rk)
Value of a material or product property having a prescribed probability of not being
attained in a hypothetical unlimited test series. This value generally corresponds to a
specified fractile of the assumed statistical distribution of the particular property of the
material or product. A nominal value is used as the characteristic value in some
circumstances
1.5.1.14.2. Design value of a material or product property (Xd or Rd)
Value obtained by dividing the characteristic value by a partial factor γm or γM or, in
special circumstances, by direct determination.
1.5.1.14.3. Nominal value of a material or product property (Xnom or Rnom)
Value normally used as a characteristic value and established from an appropriate
document.
1.5.1.15. Terms relating to geometrical data
1.5.1.15.1. Characteristic value of a geometrical property (ak)
Value usually corresponding to the dimensions specified in the design. Where relevant,
values of geometrical quantities may correspond to some prescribed fractiles of the
statistical distribution.
1.5.1.15.2. Design value of a geometrical property (ad)
Generally a nominal value. Where relevant, values of geometrical quantities may
correspond to some prescribed fractile of the statistical distribution.
NOTE: The design value of a geometrical property is generally equal to the characteristic
value. However, it may be treated differently in cases where the limit state under
consideration is very sensitive to the value of the geometrical property, for example when
considering the effect of geometrical imperfections on buckling. In such cases, the design
value will normally be established as a value specified directly, for example in an
appropriate European Standard or Prestandard. Alternatively, it can be established from a
statistical basis, with a value corresponding to a more appropriate fractile (e.g.a rarer
value) than applies to the characteristic value.
1.5.1.16. Terms relating to structural analysis
1.5.1.16.1. Structural analysis
Procedure or algorithm for determination of action effects in every point of a structure.
NOTE: A structural analysis may have to be performed at three levels using different
models: global analysis, member analysis, local analysis.
1.5.1.16.2. Global analysis
Determination, in a structure, of a consistent set of either internal forces and moments, or
stresses, that are in equilibrium with a particular defined set of actions on the structure,
and depend on geometrical, structural and material properties.
1.5.1.16.3. First order linear-elastic analysis without redistribution
Elastic structural analys is based on linear stress/strain or moment/curvature laws and
performed on the initial geometry.
1.5.1.16.4. First order linear-elastic analysis with redistribution
Linear elastic analysis in which the internal moments and forces are modified for
structural design, consistently with the given external actions and without more explicit
calculation of the rotation capacity.
1.5.1.16.5. Second order linear-elastic analysis
Elastic structural analysis, using linear stress/strain laws, applied to the geometry of the
deformed structure.
1.5.1.16.6. First order non-linear analysis
Structural analysis, performed on the initial geometry, that takes account of the non-linear
deformation properties of materials.
NOTE: First order non-linear analysis is either elastic with appropriate assumptions, or
elastic-perfectly plastic, or elasto-plastic or rigid-plastic.
1.5.1.16.7. Second order non-linear analysis
Structural analysis, performed on the geometry of the deformed structure, that takes
account of the non-linear deformation properties of materials.
NOTE: Second order non-linear analysis is either elastic-perfectly plastic or elastoplastic.
1.5.1.16.8. First order elastic-perfertly plastic analysis
Structural analysis based on moment/curvature relationships consisting of a linear elastic
part followed by a plastic part without hardening, performed on the initial geometry of
the structure.
1.5.1.16.9. Second order elastic-perfertly plastic analysis
Structural analysis based on moment/curvature relationships consisting of a linear elastic
part followed by a plastic part without hardening, performed on the geometry of the
displaced (or deformed) structure.
1.5.1.16.10. Elasto-plastic analysis (first or second order)
Structural analysis that uses stress-strain or moment/curvature relationships consisting of
a linear elastic part followed by a plastic part with or without hardening.
NOTE: In general, it is performed on the initial structural geometry, but it may also be
applied to the geometry of the displaced (or deformed) structure.
1.5.1.16.11. Rigid plastic analysis
Analysis, performed on the initial geometry of the structure, that uses limit analysis
theorems for direct assessment of the ultimate loading.
NOTE: The moment/curvature law is assumed without elastic deformation and without
hardening.
1.5.2. Further terms used in the Standard
1.5.2.1. Behaviour factor
Factor used for design purposes to reduce the forces obtained from a linear analysis, in
order to account for the non-linear response of a structure, associated with the material,
the structural system and the design procedures.
1.5.2.2. Capacity design method
Design method in which elements of the structural system are chosen and suitably
designed and detailed for energy dissipation under severe deformations while all other
structural elements are provided with sufficient strength so that the chosen means of
energy dissipation can be maintained.
1.5.2.3. Dissipative structure
Structure which is able to dissipate energy by means of ductilehysteretic behaviour and/or
by other mechanisms.
1.5.2.4. Dissipative zones
Predetermined parts of a dissipative structure where the dissipative capabilities are
mainly located.
NOTE 1: These are also called critical regions.
1.5.2.5. Dynamically independent unit
Structure or part of a structure which is directly subjected to the ground motion and
whose response is not affected by the response of adjacent units or structures
1.5.2.6. Importance factor
Factor which relates to the consequences of a structural failure.
1.5.2.7. Non-dissipative structure
Structure designed for a particular seismic design situation without taking into account
the non-linear material behavior.
1.5.2.8. Non-structural element
Architectural, mechanical or electrical element, system and component which, whether
due to lack of strength or to the way it is connected to the structure, is not considered in
the seismic design as load carrying element.
1.5.2.9. Primary seismic members
Members considered as part of the structural system that resists the seismic action,
modelled in the analysis for the seismic design situation and fully designed and detailed
for earthquake resistance in accordance with the rules of this Standard.
1.5.2.10. Secondary seismic members
Members which are not considered as part of the seismic action resisting system and
whose strength and stiffness against seismic actions is neglected.
NOTE 2: They are not required to comply with all the rules of this Standard, but are
designed and detailed to maintain support of gravity loads when subjected to the
displacements caused by the seismic design situation.
1.5.2.11. Rigid basement
The part of a building or a construction work is considered to be absolutely regid
comparing to its upper part, for example, for the antenna on the roof, the part from the
roof down is considered as the regid basement of the antenna.
1.5.2.12. Second order effects (P-∆ effects)
A structural calculation measure based on the deformation diagram.
1.6. Symbols
1.6.1. General
(1) The symbols indicated in Appendix D. For the material-dependent symbols, as well as
for symbols not specifically related to earthquakes, the provisions of other relevant
standard documents apply.
(2) Further symbols, used in connection with seismic actions, are defined in the text
where they occur, for ease of use. However,in addition, the most frequently occurring
symbols used in this Standard are listed and defined in 1.6.2 and 1.6.3.
1.6.2. Further symbols used in Sections 2 and 3
AEd
Design value of seismic action (= γI x AEk).
AEk
Characteristic value of the seismic action for the reference return period.
Ed
Design value of action effects.
NSPT
Standard Penetration Test blow-count (SPT).
PNCR
Reference probability of exceedance in 50 years of the reference seismic
action for the no-collapse requirement.
Q
Variable action.
S
Soil factor.
Se(T)
Elastic horizontal ground acceleration response spectrum also called "elastic
response spectrum”. At T=0, the spectral acceleration given by this spectrum
equals the design ground acceleration on type A ground multiplied by the
soil factor S.
Sve(T)
Elastic vertical ground acceleration response spectrum.
SDe(T)
Elastic displacement response spectrum.
Sd(T)
Design spectrum (for elastic analysis). At T=0, the spectral acceleration
given by this spectrum equals the design ground acceleration on type A
ground multiplied by the soil factor S.
T
Vibration period of a linear single degree of freedom system.
Ts
Duration of the seismic motion in which the amplitude is not less than 1/3 of
the maximum amplitude.
TNCR
Reference return period of the reference seismic action for the no-collapse
requirement.
agR
Reference peak ground acceleration on type A ground.
ag
Design ground acceleration on type A ground.
avg
Design ground acceleration in the vertical direction.
cu
Undrained shear strength of soil.
dg
Design ground displacement.
g
Acceleration of gravity.
q
Behaviour factor.
vs,30
Average value of propagation velocity of Swaves in the upper 30 m of the
soil profile at shear strain of 10-5or less.
γI
Importance factor.
η
Damping correction factor.
ξ
Viscous damping ratio (in percent).
ψ2,i
Combination coefficient for the quasi-permanent value of a variable action i.
ψE,i
Combination coefficient for a variable action i, to be used when determining
the effects of the design seismic action.
1.6.3. Further symbols used in Section 4
EE
Effect of the seismic action.
EEdx, EEdy
Design values of the action effects due to the horizontal components (x
and y) of the seismic action.
EEdz
Design value of the action effects due tothe vertical component of the
seismic action.
α
Ratio of the design ground acceleration to the acceleration of gravity.
Fi
horizontal seismic force at storey i.
Fa
Horizontal seismic force acting on a non-structural element (appendage).
Fb
Base shear force.
H
Building height from the foundation or from the top of a rigid basement.
Lmax, Lmin
Larger and smaller in plan dimension of the building measured in orthogonal
directions.
Rd
Design value of resistance.
Sa
Seismic coefficient for non-structural elements.
T1
Fundamental period of vibration of a building.
Ta
Fundamental period of vibration ofa non-structural element.
Wa
Weight of a non-structural element.
d
Displacement.
dr
Design interstorey drift.
ea
Accidental eccentricity of the mass of one storey from its nominal location.
h
Interstorey height.
mi
Mass of storey i.
n
Number of storeys above the foundation or the top of a rigid basement.
qa
Behaviour factor of a non-structural element.
qd
Displacement behaviour factor.
Si
Displacement of mass mi in the fundamental mode shape of a building.
Zi
Height of mass mi above the level of application of the seismic action.
γa
Importance factor of a non-structural element.
γd
Overstrength factor for diaphragms.
θ
Interstorey drift sensitivity coefficient.
1.6.4. Further symbols used in Section 5
Ac
Area of section of concrete member
Ash
Total area of horizontal hoops in a beam-column joint
Asi
Total area of steel bars in each diagonal direction of a coupling beam
Ast
Area of one leg of the transverse reinforcement
Asv
Total area of the vertical reinforcement in the web of the wall
Asv,i
Total area of column vertical bars between corner bars in one direction
through a joint
Aw
Total horizontal cross-sectional area of a wall
ΣAsi
Sum of areas of all inclined bars in both directions, in wall reinforced with
inclined bars against sliding shear
ΣAsj
Sum of areas of vertical bars of web in a wall, or ofadditional barsarranged in
the wall boundary elements specifically for resistance against sliding shear
ΣMRb
Sum of design values of moments of resistance of the beams framing into a
joint in the direction of interest
ΣMRc
Sum of design values of the moments of resistance of the columns framing
into a joint in the direction of interest
Do
Diameter of confined core in a circular column
Mi,d
End moment of a beam or column for the calculation of its capacity design
shear
MRb,i
Design value of beam moment of resistance at end i
MRc,i
Design value of column moment of resistance at end i
NEd
Axial force from the analysis for the seismic design situation
T1
Fundamental period of the building in the horizontal direction of interest
TC
Corner period at the upper limit of the constant acceleration region of the
elastic
Spectrum
V'Ed
Shear force in a wall from the analysis for the seismic design situation
Vdd
Dowel resistance of vertical bars in a wall
VEd
Design shear force in a wall
VEd,max
Maximum acting shear force at end section of a beam from capacity design
calculation
VEd,min
Minimum acting shear force at end section of a beam from capacity design
calculation
Vfd
Contribution of friction to resistance of a wall against sliding shear
Vid
Contribution of inclined bars to resistance of a wall against sliding shear
VRd, c
Design value of shear resistance for members withoutshear reinforcement in
accordance with EN1992-1-1:2004
VRd, S
Design value of shear resistance against sliding
b
Width of bottom flange of beam
bc
Cross-sectional dimension of column
beff
Effective flange width of beam in tension at the face of a supporting column
bi
Distance between consecutive bars engaged by a corner of a tie or by a crosstie in a column
b0
Width of confined core in a column or in the boundary element of a wall (to
centreline of hoops)
bW
Thickness of confined parts of a wall section, or width of the web of a beam
bw0
Thickness of web of a wall
d
Effective depth of section
dbL
Longitudinal bar diameter
dbW
Diameter of hoop
fcd
Design value of concrete compressive strength
fctm
Mean value of tensile strength of concrete
fyd
Design value of yield strength of steel
fyd, h
Design value of yield strength of the horizontal web reinforcement
fyd, v
Design value of yield strength ofthe vertical web reinforcement
fyld
Design value of yield strength ofthe longitudinal reinforcement
fywd
Design value of yield strength of transverse reinforcement
h
Cross-sectional depth
hc
Cross-sectional depth of columnin the direction of interest
hf
Flange depth
hjc
Distance between extreme layers of column reinforcement in a beam-column
joint
hjw
Distance between beam top and bottom reinforcement
h0
Depth of confined core in a column (to centreline of hoops)
hs
Clear storey height
hw
Height of wall or cross-sectional depth of beam
kD
Factor reflecting the ductility class in the calculation of the required column
depth for anchorage of beam bars in a joint, equal to 1 for DCH and to 2/3

