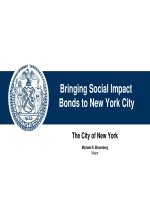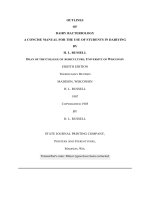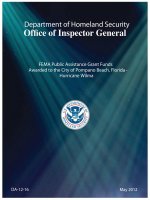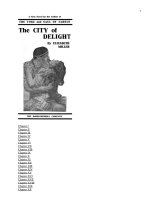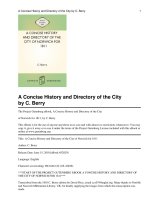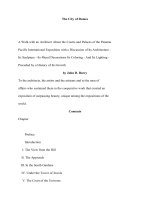CAD Standards Manual The City Of Niagara Falls Cad Standards Manual
Bạn đang xem bản rút gọn của tài liệu. Xem và tải ngay bản đầy đủ của tài liệu tại đây (4.34 MB, 228 trang )
CAD STANDARDS
MANUAL
JUNE / 2015
THE CITY OF NIAGARA FALLS CAD STANDARDS MANUAL
CAD Manual
Page 1 of 78
CAD Manual
Page 2 of 78
PREFACE:
The goal of the City of Niagara Falls is to consistently produce high quality engineering
designs in a timely, cost effective manner. This high standard should be maintained by
City staff and the Consultants we retain.
This manual and template will standardize what is required for various drawings within
the Municipal Works Department. This will provide consistency to all drawings
produced for every project that is undertaken. This consistency is important as
drawings are shared among departments and with various outside agencies. This will
allow the City to manage our infrastructure data, as per new provincial requirements.
The standards contained in this manual and template will continue to evolve as the
software we work with evolves. This will require our staff and consultants to evolve with
the software, learning how to utilize the new features to improve productivity.
This manual and template are critical components to achieving this goal.
_______________________
Geoff Holman, C.E.T.
Director of Municipal Works
______________________
Chris Anders, P.Eng.
Manager
CAD Manual
Page 3 of 78
Acknowledgements
This document is the product of the City of Niagara Falls, Municipal Works Department Engineering CAD Services Group. However, it would not have been possible without the kind
support and help of many individuals and organizations. We would like to extend our sincere
thanks to all of them.
This project was initiated under the direction of Geoff Holman, Director of Municipal Works and,
Chris Anders, Project Manager. The directive was to create a CAD Standards Manual that
would maintain existing drawing standards, use the newest software, to increase design
productivity and to allow easier data retrieval for records. We would like to express our gratitude
for their guidance and supervision of this project.
The outline for this template and manual was taken, initially, from the Niagara GIS / CAD
Standards Document which was formulated by the Niagara Region, various Municipalities in the
Niagara area and the Niagara Chapter of the Consulting Engineers of Ontario. We would like to
recognize the efforts of this group and their work which provided a framework for this template
and manual.
We also recognize the cooperation and assistance supplied by the following private firms and
their employees:
Tyler Pitman
James House
Brian Kostuk
Kerry T. Howe – Engineering Limited
Upper Canada Consultants
Sincerest thanks and appreciations to all City of Niagara Falls staff for all of their assistance in
developing this CAD Manual and Support Files:
Sheri Armstrong
Dan Bellamy
Steve Bush
Kathy Edwards
Dave Etherington
Greg Faraday
Dan Gauley
Nick Golia
Scott Harman
Danaka Kimber
Janet Kuipers
Eric Lallouet
Livia McEachern
Chris McRae
Sherri-Marie Millar
Sam Mirabelli
Rachelle Nadon
Shawn Oatley
CAD Manual
Toni-Lynn Perrier
Bruce Sandercock
Kent Schachowskoj
Terry Sheehan
Brad Simpson
Michael Smith
Dave Van De Laar
Rick Volpini
Page 4 of 78
DOCUMENT REVISION HISTORY
CAD Standard Manual
Revision
#
1
Updates/Description
Initial Release
Release
Date
Updates
By
06/01/2015
Civil 3D template file
Revision
#
Updates/Description
Initial Release
1
Release
Date
Updates
By
06/01/2015
Civil 3D support files
Revision
#
1
Updates/Description
Release
Date
Updates
By
06/01/2015
Initial Release
CAD Manual
Page 5 of 68
CAD Manual
Page 6 of 68
Table of Contents
INTRODUCTION ................................................................................................................................. 13
PURPOSE .............................................................................................................................................................. 14
LEGAL DISCLAIMER .............................................................................................................................................. 14
SCOPE .................................................................................................................................................................. 15
1 WORKFLOW FOR PROJECTS ........................................................................................................ 17
1.1 BASE PLAN CREATION WORKFLOW............................................................................................................... 17
1.2 PROPOSED PLAN CREATION WORKFLOW ..................................................................................................... 18
1.3 RECORD DRAWING WORKFLOW ................................................................................................................... 19
2 SOFTWARE, SUPPORT FILES & SETUP ....................................................................................... 21
2.1 SOFTWARE ..................................................................................................................................................... 21
2.2 SUPPORT FOLDERS ........................................................................................................................................ 22
2.3 SETUP............................................................................................................................................................. 23
2.3.1 Survey Settings ....................................................................................................................................... 23
2.3.2 Templates ............................................................................................................................................... 23
2.3.3 Pipe Catalog ............................................................................................................................................ 23
2.3.4 Printers ................................................................................................................................................... 24
2.3.5 Colour Table Settings .............................................................................................................................. 25
2.4 TEMPLATE SETUP........................................................................................................................................... 26
2.4.1 Profile ..................................................................................................................................................... 26
2.4.2 Survey Settings Setup ............................................................................................................................. 28
2.4.3 Lisps ........................................................................................................................................................ 28
3 PROJECT DATA SHARING ............................................................................................................. 31
3.1 PROJECT FILE NAMING CONVENTION ........................................................................................................... 31
3.2 XREFs ............................................................................................................................................................. 31
3.2.1 XREF Naming Convention ....................................................................................................................... 32
3.2.2 Creating Civil 3D Data in XREF’s.............................................................................................................. 32
3.2.3 External Reference, Data Shortcut and LandXML .................................................................................. 32
4 DESIGN ............................................................................................................................................ 37
4.1 COORDINATE SYSTEM ................................................................................................................................... 37
4.2 LAYERS ........................................................................................................................................................... 37
4.2.1 Layer Fields ............................................................................................................................................. 38
CAD Manual
Page 7 of 68
4.2.2 NFO Layer Listing .................................................................................................................................... 42
4.3 IMPORT A SURVEY ......................................................................................................................................... 42
4.4 POINTS ........................................................................................................................................................... 43
4.4.1 Point Groups ........................................................................................................................................... 43
4.4.2 Description Key Set ................................................................................................................................. 43
4.4.3 Block Library ........................................................................................................................................... 43
4.5 SURFACES ...................................................................................................................................................... 44
4.5.1 Surface Styles & Labels ........................................................................................................................... 44
4.5.2 Survey Data to Existing Tin Surface ........................................................................................................ 45
4.6 LINESTYPES .................................................................................................................................................... 46
4.6.1 Loading Linetypes ................................................................................................................................... 47
4.6.2 Hatches – Line Patterns .......................................................................................................................... 47
4.7 PARCELS ......................................................................................................................................................... 47
4.7.1 Parcel Styles & Labels ............................................................................................................................. 48
4.8 GRADING ....................................................................................................................................................... 48
4.8.1 Grading Styles ......................................................................................................................................... 48
4.8.2 Grading Criteria ...................................................................................................................................... 49
4.9 ALIGNMENTS ................................................................................................................................................. 49
4.8.1 Alignment Styles & Labels ...................................................................................................................... 49
4.10 PROFILES ...................................................................................................................................................... 50
4.10.1 Profile & Label Styles ............................................................................................................................ 51
4.11 CORRIDORS .................................................................................................................................................. 51
4.11.1 Quantity Takeoff Criteria ....................................................................................................................... 52
4.12 SECTIONS ..................................................................................................................................................... 53
4.12.1 Sections & Label Styles ......................................................................................................................... 53
4.13 PIPE NETWORKS .......................................................................................................................................... 53
4.13.1 Parts Catalog ......................................................................................................................................... 54
4.13.2 Pipe Networks ...................................................................................................................................... 54
4.13.3 Pipe Rules ............................................................................................................................................. 54
5 ANNOTATION .................................................................................................................................. 57
5.1 ANNOTATIVE OBJECTS ................................................................................................................................... 57
5.2 STYLES AND LABELS ....................................................................................................................................... 58
CAD Manual
Page 8 of 68
5.3 TABLE STYLE ................................................................................................................................................... 58
6 DRAWING GUIDELINES .................................................................................................................. 59
6.1 MULTI TAB SETUP .......................................................................................................................................... 59
6.2 PLOT AND DRAWING ORIENTATION ............................................................................................................. 60
6.3 2D & 3D CAD STANDARD CHECK ................................................................................................................... 60
6.4 CHECKLISTS .................................................................................................................................................... 61
7 OUTPUT ........................................................................................................................................... 63
7.1 PLOTTING/PRINTING USING THE PUBLISH COMMAND AND SHEET SET FOR PLOTTING ............................. 63
7.1.1 Page Setups ............................................................................................................................................ 66
7.2 PAPERLESS PLOTTING .................................................................................................................................... 66
7.2.1 DWF Format............................................................................................................................................ 67
7.2.2 PDF Format ............................................................................................................................................. 67
7.3 ELECTRONIC TRANSMITTALS ......................................................................................................................... 67
APPENDIX A ......................................................................................................................................... 1
SUBMITTALS ..................................................................................................................................... 3
A.1 SUBMISSION OF DRAWINGS ............................................................................................................................3
A.1.1 Revision Numbering System......................................................................................................................3
A.1.2 Issue As-built .............................................................................................................................................3
A.1.3 Issue As-constructed / Record Drawings...................................................................................................4
A.2 SUBDIVISION DRAWING SET ............................................................................................................................6
A.2.1 Title Sheet..................................................................................................................................................6
A.2.2 DRAFT REFERENCE PLANS (OR REGISTERED PLANS IF AVAILABLE ............................................................7
A.2.3 Draft Plan of Subdivision ...........................................................................................................................7
A.2.4 General Plan of Services ............................................................................................................................7
A.2.5 Subdivision Grade Control Plan .................................................................................................................7
A.2.6 Sanitary Drainage Area Plan ......................................................................................................................9
A.2.7 Storm Drainage Area Plan .........................................................................................................................9
A.2.8 Plan and Profile Drawings (New Developments) ................................................................................... 10
A.2.9 Construction Details ............................................................................................................................... 10
A.3 CAPITAL PROJECTS AND MAINTENANCE CONTRACTS DRAWING SET .......................................................... 10
A.3.1 Title Sheets ............................................................................................................................................. 11
A.3.2 Plan and Profile Drawings (Reconstruction Projects)............................................................................. 11
CAD Manual
Page 9 of 68
A.3.3 Construction Details ............................................................................................................................... 11
A.4 ADDITIONAL DRAWING TYPES ...................................................................................................................... 12
A.4.1 Street Lighting Plan ................................................................................................................................ 12
A.4.2 Landscaping/Streetscaping/Park Plans (Including Details) .................................................................... 12
A.4.3 Standard Notes....................................................................................................................................... 12
A.4.4 Survey Base Plan .................................................................................................................................... 13
APPENDIX B ......................................................................................................................................... 1
Pen Plot Table .................................................................................................................................... 3
APPENDIX C ......................................................................................................................................... 1
NFO LAYER LISTING......................................................................................................................... 3
C.1 DRAWING .........................................................................................................................................................3
C.2 INFRASTRUCTURE .............................................................................................................................................3
C.2.1 Abandoned ................................................................................................................................................3
C.2.2 Existing.......................................................................................................................................................5
C.2.3 New......................................................................................................................................................... 10
C.2.4 Proposed................................................................................................................................................. 15
C.3 LAND BASE ..................................................................................................................................................... 21
C.3.1 Existing.................................................................................................................................................... 21
C.3.2 New......................................................................................................................................................... 23
C.3.3 Proposed................................................................................................................................................. 24
C.4 LAND USE....................................................................................................................................................... 26
C.4.1 Abandoned ............................................................................................................................................. 26
C.4.2 Existing.................................................................................................................................................... 26
C.4.3 New......................................................................................................................................................... 28
C.4.4 Proposed................................................................................................................................................. 30
C.5 TRANSPORTATION ......................................................................................................................................... 31
C.5.1 Existing.................................................................................................................................................... 31
C.5.2 New......................................................................................................................................................... 31
C.5.3 Proposed................................................................................................................................................. 32
C.6 UTILITIES ........................................................................................................................................................ 32
C.6.1 Abandoned ............................................................................................................................................. 32
C.6.2 Existing.................................................................................................................................................... 35
CAD Manual
Page 10 of 68
C.6.3 New......................................................................................................................................................... 37
C.6.4 Proposed................................................................................................................................................. 39
APPENDIX D ......................................................................................................................................... 1
BLOCK LIBRARY ............................................................................................................................... 3
D.1 SURVEY & MISCELLANEOUS BLOCKS ...............................................................................................................3
D.2 WATER, STORM & SANITARY SYSTEM BLOCKS ................................................................................................4
D.3 ROADWAY & RAIL SYSTEM BLOCKS .................................................................................................................5
D.4 UTILITIES BLOCKS .............................................................................................................................................6
D.5 NATURAL FEATURES & LAND USE BLOCKS ......................................................................................................7
D.6 TRAFFIC BLOCKS ...............................................................................................................................................8
APPENDIX E ......................................................................................................................................... 1
DESIGN CHECKLISTS ....................................................................................................................... 2
E.1 DESIGN CHECKLIST............................................................................................................................................2
E.2 PRESENTATION CHECKLIST ...............................................................................................................................6
E.3 DESIGN CRITERIA CHECKLIST ............................................................................................................................8
E.4 AS-BUILT SURVEY CHECKLIST......................................................................................................................... 10
E.5 AS-CONSTRUCTED RECORD DRAWING CHECKLIST ....................................................................................... 11
APPENDIX F ......................................................................................................................................... 1
SURVEY POINT CODES TABLE ....................................................................................................... 3
APPENDIX G ......................................................................................................................................... 1
SAMPLE PROJECT DRAWINGS
CAD Manual
Page 11 of 68
CAD Manual
Page 12 of 68
INTRODUCTION
The City of Niagara Falls Cad Standards Manual was set in place to ensure that all CAD drafting work
performed in house or by a city-hired consultant could be readily used by various city departments to
satisfy Provincial asset management requirements and be easily translated into the city's GIS network.
Contract plans result from the work of many specialists and engineers. A base plan may be used
simultaneously by disciplines such as water design, drainage design, sewer design, roadway design,
landscaping design, etc. All the disciplines of a project fit against the base plan, making it possible to
compare and complete various design elements in tandem. This ability to work concurrently depends
on developing, maintaining and employing CAD standards. The goals of maintaining coherence,
minimizing wasted effort in recreating design, and maximizing the effectiveness of a project team are all
best served by adhering to the CAD standard.
The Chart Below shows a typical project drawing/data lifecycle.
Design Drawing
& Data
Survey Base &
Data
Tender &
Construction
As-built Survey &
Construction
Redlines
GIS Topography
& Data
Archived Record
Drawings & Data
As-Constructed
Drawings & Data
CAD Manual
Page 13 of 68
Additionally the As-built drawing/data is the formatted and sent as follows:
Archived
Record
Drawing &
Data
Infrastructure
Data
Finance Data
PURPOSE
The purpose of this manual is to outline the requirements of the City of Niagara Falls for the various
types of drawings used in the Municipal Works Department. It will also explain the setup and features
of the design template and what is expected for hardcopy and electronic submissions.
This manual is intended to be used with the most current template revision and other support files. This
template will allow the user to focus on design and modeling while eliminating the repetitive
presentation drafting, through the use of Civil 3D’s dynamic automation.
This manual is intended to be used by internal City staff, as well as our consultants. Everyone involved
with design and drawing preparation should review this manual. This manual is to be used in
conjunction with the City of Niagara Falls Engineering Design Guidelines Manual.
The existing Niagara Peninsula CAD Standards (NPCS) were used as a guide for the creation of this
manual. Wherever possible, the NPCS were utilized, however, there are sections of this manual that
were not covered in the NPCS due to advancement in the software since the NPCS were established.
When referencing the updated City of Niagara Falls CAD Standards, the abbreviation NFO shall be
used.
The City of Niagara Falls is currently working in AutoCAD Civil 3D 2015 and has established version
2013 or newer as the required version for all design work. Newer versions of AutoCAD Civil 3D, are
compatible with the template provided. It is up to the consultant to ensure they are using Civil 3D
2013, 2014 or 2015 to prevent backward incompatibility and to satisfy the City of Niagara Falls
requirements.
LEGAL DISCLAIMER
This CAD Manual ("Document") should not be used as a substitute for codes and regulations. The
applicant is responsible for compliance with all code and rule requirements, whether or not described in
this Document.
This Document contains Autodesk AutoCAD® and Autodesk Civil 3D® usage tips and instructions
which are for reference only and are not a replacement for formal training. Contact an Autodesk®
Certified Instructor for training opportunities.
CAD Manual
Page 14 of 68
SCOPE
This document will focus on three main areas in the development of 3D drawings, listed as follows:
o
Explain the required setup to achieve and maintain consistency.
o
Explain setting and styles within the template and support files.
o
Outline the City of Niagara Falls specific requirements for electronic file submission.
CAD Manual
Page 15 of 68
CAD Manual
Page 16 of 68
1 WORKFLOW FOR PROJECTS
The typical workflow for the City of Niagara Falls projects shall be as follows:
BASE PLAN
PROPOSED PLAN
AS-CONSTRUCTED
PLAN
1.1 BASE PLAN CREATION WORKFLOW
All existing information sources shall be used to create the base plan. An existing 3D surface shall be
created using surveyed cogo points. All existing storm, sanitary and water services are to be created
using pipe networks. All main alignments are to be created in this drawing. An existing conditions profile
shall also be created showing the existing surface and all existing storm, sanitary and water services.
Database
Drawings
Utility
Information
Service
Information
Survey
Field Data
BASE PLAN
CAD Manual
Parcels
Page 17 of 68
As shown below, the following information is to be exported from the base plan drawing as landXML or
available through data shortcuts: the existing surface, alignments and pipe networks. This information is
to be imported or linked into the proposed drawing for this project.
Existing
Surface
(Exported
or Linked
BASE PLAN
Pipe
Networks
(Exported
or Linked)
Alignments
(Exported
or Linked)
1.2 PROPOSED PLAN CREATION WORKFLOW
Along with the base plan drawing externally referenced into the proposed plan drawing, existing
surfaces, existing alignments and existing pipe networks imports (non-dynamic LandXML files) or links
(dynamic data shortcuts) will be referenced. All proposed design elements will be live in the proposed
plan drawing.
XREF Base
Plan
Existing
Alignments
(Imported
or Linked)
Existing
Surface
(Imported
or Linked)
Existing Pipe
Networks
(Imported
or Linked)
Create
Proposed
Surface
Create
Proposed
Corridor
Create
Proposed
Pipe
Networks
Create
Proposed
Profiles
PROPOSED
PLAN
2D
Multi
Section
Sheets
CAD Manual
Page 18 of 68
1.3 RECORD DRAWING WORKFLOW
The proposed plan drawing, at the final issue for construction (IFC) stage, will be saved as the asconstructed drawing. This as-constructed drawing will include the as-built survey drawing as an
external reference, to facilitate modification to the IFC information as noted in the as-built survey
drawing and redline construction information. Once the as-built survey drawing and redline
construction information is added, various output information files can be provided.
PROPOSED PLAN
•EXISTING
CONDITIONS /
BASE PLAN XREF
•PROPOSED FOR
CONSTRUCTION
DRAWING
AS-CONSTRUCTED
DRAWING
•AS-BUILT SURVEY
•REDLINE
CONSTRUCTION
DRAWINGS
CAD Manual
DATA EXTRACTION
•INFRASTRUCTURE
DATA
•FINANCIAL DATA
•DRAWING ARCHIVE
Page 19 of 68
CAD Manual
Page 20 of 68
2 SOFTWARE, SUPPORT FILES & SETUP
All projects for the City of Niagara Falls shall be produced using the required software and with the
following support files. The proper use and recommended installation of the files is detailed below.
2.1 SOFTWARE
The contractor / consultant / employee are responsible to create Civil 3D 2013 or newer AutoCAD files
for submission to the City. The file is to be created as a two or three dimensional electronic file, as
per project requirements, at 1:1 scale. The electronic AutoCAD file shall be set up, using the provided
template, to produce the required drawing sets for the project / contract.
The Consultant/Designer is responsible for the following:
o
All electronic computer-aided-drafting (CAD) drawing files shall be created using AutoCAD
Civil 3D version 2013 or newer.
o
When requested, all electronic CAD drawing files shall be submitted in AutoCAD Civil 3D
2013 (or newer) DWG format, AutoCAD DWFx format as well current Adobe PDF files of the
drawings/plan set. Civil 3D support files are to be delivered at this time as well.
o
All electronic CAD drawing files shall conform to the most current City of Niagara Falls CAD
Standards which can be found at: />
o
The Prime Consultant is responsible for the coordination, review & compliance of City of
Niagara Falls CAD Standards for any/all CAD work performed by a sub-consultant whom
they have hired.
o
All electronic CAD drawing files (DWG, DST, DWF and PDF formats) shall be submitted to
the City of Niagara Falls at 30%, 60%, 90% completion for a review of their conformity to
our CAD standards & presentation requirements. Contact the City of Niagara Falls Project
Manager for submittals and questions.
o
Reviewed drawings/plan sets that do not conform to current CAD Standards will be
returned, with in seven business days, with comments & requested corrections.
o
Requested CAD corrections are to be completed prior to the next submittal. Failure to
address comments and corrections will result in project delays.
o
At 100%, issued for tender, production of confirmed drawing set, contract award or notice to
proceed - 100% or final drawings will be submitted to the City of Niagara Falls in AutoCAD
Civil 3D 2013 (or newer) DWG format (including the Sheet Set Manager DST file) as well as
in Autodesk DWF and Adobe PDF formats. Final Civil 3D data source files are to be
delivered at this time as well.
o
At 100%, issued for tender, production of conformed drawing set, contract award or notice to
proceed - the consultant is required to provide the City with the electronic and drawing sets.
o
The Prime Consultant/Contractor is responsible for the coordination, review & compliance of
City of Niagara Falls CAD Standards for any/all As-Built/Record Drawing work either
performed by them or being provided to the City by a sub-consultant whom they have hired.
All As-Built/Record Drawings must meet the As-Built and Record Drawing Requirements
documentation which can be found in this document as well as any/all documentation or
requirements as noted in the City Standard Plans & Specifications manual.
CAD Manual
Page 21 of 68
2.2 SUPPORT FOLDERS
To download support files, visit />We periodically update this web page with the latest documentation (CAD Manual, CAD Manual
Appendices and Sample Drawings), templates and support files (blocks, fonts, linetypes, and more).
Any updates will be posted on the City Web Site.
Program support files are mostly located within the program installed on the hard drive but when
working as a CAD team, consistency is best achieved when sharing the standard support files in a
common area; network drive.
See below for the Support File Folder structure:
•Complete block library for the NFO Template. All files are in .dwg
Block Library
format.
Custom Tool Palettes
•Commonly used tool pallette creation files and NFO Standard
assemblies.
Custom User Interface
•Custom User interface files in the AutoCad Customization and
Menu Resource file formats.
Layers
Lisps
Map Queries
Pipes Catalog
•AEN and AEP layer state files
•This folder contains commonly used lisps for the NFO Template.
•This folder contains the three basic Map Queries used for the City
of Niagara Falls drawing setup.
•This folder contains all of the required files for the pipe networks
and styles associated with the NFO Template.
Printer
•This folder contains all plot styles, printer driver and printer
configuration files for the NFO Template.
Profile
•Profile settings are drawing environment specific settings retained
within an arg file.
Quantity - Cost
Schedule
Sample Project Folder
Structure
Survey Settings
Template
•NFO Schedule of Quantities Files in .xml, .csv and .for formats.
•Basic project folders setup
•Survey settings including user, linework and equipment database
settings.
•Various types of basic NFO Standard Templates
This support file folder structure along with its content shall be maintained by the developers at the City
and have restricted access to users to keep consistency within projects. Any additional requirements or
updates shall be completed by the developers at the City for the CAD team’s use and the consultants.
Detailed information for the individual support file folder is found in the following sections.
CAD Manual
Page 22 of 68
2.3 SETUP
The following sections cover template setup and customization for standardized use.
2.3.1 Survey Settings
In the Survey Settings folder the following files are available:
SURVEY USER SETTINGS
•NFO Survey user Settings.usr_set
EQUIPMENT DATABASE
•NFO equip databse.edb_xdef
FIGURE PREFIX DATABASE
LINECODE SET
SURVEY DATABASE SETTINGS
•NFO fig prefix database.fdb_xdef
•NFO line code set.f2f_xdef
•NFO Survey Settings.sdb_set
The Survey User Settings are overall settings, like database default locations and graphic settings.
Generally, this is setup once and not altered. For use outside of City hall, all support paths will need to
be redirected accordingly.
2.3.2 Templates
In this folder, the various types of templates available are as follows:
o
NFO C3D template.dwt; to start any drawing.
o
NFO C3D Plan Production.dwt; to layout sheets for plan and/or plan & profile view
orientation, See Section 6.
o
NFO C3D STD check.dws; to do a 2D CAD standard check, see Section 3.
2.3.3 Pipe Catalog
By default, C3D sets up the Pipe Catalog at: C:\ProgramData\Autodesk\C3D 2013\enu\Pipes Catalog.
This is configured through the “Set Pipe Network Catalog…” command. To work with the provided
template and support files, the Set Pipe Network Catalog needs to be linked to the City of Niagara Falls
pipe catalog here and have the metric catalogs selected in the Pipe catalog section and the structure
catalog section.
The image below indicates the files in place here:
CAD Manual
Page 23 of 68
If a number of users are on the same network, a single pipes catalog can be stored in a central network
location. It is important for users to avoid changing the shared catalog, as they could interfere with the
work of other users and deviate from the NFO standards. Therefore, one individual shall have access
for setup while all other users have restricted access.
2.3.4 Printers
In the Printers folder, three subfolders are in place containing the following:
o Colour depended plot style table files:
o
NFO Colour.ctb,
o
NFO Monochrome.ctb
o
Plotter configuration files:
o
KIP.pc3 (internal use only),
o
HP Designjet T1500 PS HPGL2.pc3 (internal use only),
o
DWFx ePlot (XPS Compatible).pc3,
o
DWG To PDF.pc3
o
Plotter model parameters files:
o
KIP.pmp (internal use only)
o
HP Designjet T1500 PS HPGL2.pmp (internal use only)
o
DWFx ePlot (XPS Compatible).pmp
The available plot style tables are specific to the layer structure of the Civil 3D template described in
Section 2.3.2. Any deviation of the current settings within this file will eliminate consistency of the
drawing production. See Section 2.3.5 for the colour table settings.
The plotter configuration files for electronic plots listed above are also found in the AutoCAD default
printing configuration but these files contain modifications to accommodate the printable area according
the needs of the titleblock found in the Plan Production template described in Section 6.1. If the Civil
3D profile support file search paths (see Section 2.4.1) do not link to these exact files, the layout
content will not be positioned correctly as setup in the page setup manager. When creating plotter
configuration files for plotters outside of City Hall, see that the paper size and printable area of the
ARCH full bleed D (914mm x 610mm (36"x24")) paper size are exact dimensions.
When creating the plotter configuration files of any plotter, the associated plotter model parameters files
will populate to the specified location.
CAD Manual
Page 24 of 68
2.3.5 Colour Table Settings
Colour categories have been assigned as noted in the two tables below.
COLOUR TONE
PURPOSE
COLOUR # RANGE
*0
0.70
*1
PR 0.60
*2
PR 0.50
*3
PR 0.40
*4
PR/EX 0.25
*5
EX 0.20
*6
EX 0.15
*7
EX 0.10
*8
EX 0.10
*9
0.25
MAIN
BNDY, TINN, DR-BR,
HOLE, L & T
1-9
250-255
X
X (0.80)
X (0.80)
X
X (0.50)
X (0.40)
X (0.80)
X
X (0.20)
X (0.25)
X (0.25)
X
COLOUR TONE
AQUA
PURPOSE
TRAFFIC
COLOUR # RANGE
*0
*1
*2
*3
*4
*5
*6
*7
*8
*9
PR
PR
PR
PR/EX
EX
EX
EX
EX
0.70
0.60
0.50
0.40
0.25
0.20
0.15
0.10
0.10
0.25
100109
110119
X
X
X
X
120129
X
X
X
X
X
CYAN
NF
WATER
130139
RED
RUST/ORANGE
ROAD
DRAINAGE
10-19
20-29
30-39
X
X
X
X
X
X
X
X
X
X
X
X
X
X
BROWN
DTM &
GRND
40-49
YELLOW
OLIVE
DIMS/XREF
SURVEY
50-59
60-69
X
X
X
X
X
X
X
X
X
GREEN
SANITARY SYSTEM/NF
VEG
70-79 80-89
90-99
X
X
X
X
X
X
X
X
X
X
X
X
X
X
X
X
BLUE
PURPLE
MAGENTA
PINK
WATERMAIN SYSTEM
LAND USE
TRANSPORTATION
UTILITIES
140149
X
X
X
150159
160169
170179
180198
X
X
X
X
X
X
X
X
X
X
X
X
X
X
190199
200-209
X
X
X
X
210-219
X
X
X
X
X
X
X
220229
230239
240249
X
X
X
X
X
X
X
X
X
X
X
X
X
View Appendix B for complete Colour Table Settings list.
CAD Manual
Page 25 of 68
