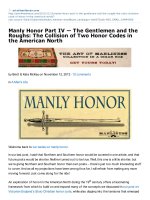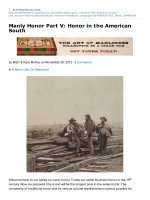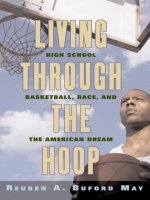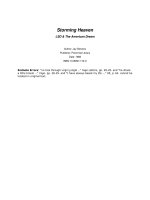Bergdoll foreclosed; rehousing the american dream (2012)
Bạn đang xem bản rút gọn của tài liệu. Xem và tải ngay bản đầy đủ của tài liệu tại đây (11.22 MB, 420 trang )
Foreclosed
Barry Bergdoll
reinhold Martin
The Museum of Modern Art, New York
In association with The Temple Hoyne Buell center for
the study of American Architecture, columbia University,
New York
Foreclosed:
reHoUsINg
THe
AMerIcAN
dreAM
Published in conjunction with the
exhibition Foreclosed: Rehousing the
American Dream, organized at The
Museum of Modern Art, New York, by
Barry Bergdoll, The Philip Johnson chief
curator of Architecture and design,
MoMA, with reinhold Martin, director,
Temple Hoyne Buell center for the study
of American Architecture, columbia
University. It runs from February 15 to
July 30, 2012
The exhibition is made possible by The
rockefeller Foundation. This is the
second exhibition in the series Issues in
contemporary Architecture, supported
by Andre singer.
The accompanying workshops are made
possible by MoMA’s Wallis Annenberg
Fund for Innovation in contemporary Art
through the Annenberg Foundation.
Additional support for the publication is
provided by The richard H. driehaus
Foundation.
Produced by the department of
Publications, The Museum of Modern Art,
New York
edited by david Frankel
designed by MTWTF (glen cummings,
Juan Astasio, Aliza dzik, Andrew shurtz),
New York
Production by Matthew Pimm
Printed and bound by Asia one Printing
limited, Hong Kong
This book is typeset in Akzidenz-grotesk.
The paper is 120gsm White A woodfree
Published by The Museum of Modern Art,
11 W. 53 street, New York, New York 10019
© 2012 The Museum of Modern Art,
New York
“The Buell Hypothesis,” pp. 19–52, and
the descriptions of the sites on pp. 55–57,
73–75, 91–93, 109–11, and 127–29
are all © 2012 The Trustees of columbia
University in the city of New York
copyright credits for certain illustrations
are cited on p. 181. All rights reserved
library of congress control Number:
2012931748
IsBN: 978-0-87070-827-5
distributed in the United states and
canada by d.A.P./distributed Art
Publishers, Inc., New York.
distributed outside the United states and
canada by Thames & Hudson ltd, london.
secretary shaun donovan’s speech
and the proceedings of the June 18
workshops were transcribed from audio
recordings into type by castingWords,
at .
cover, back cover, and flaps: details
of the five Foreclosed projects by Mos
Architects, Visible Weather, studio
gang Architects, WorKac, and Zago
Architecture.
Printed and bound in Hong Kong
7
Foreword
glenn d. lowry
9
Preface
Henry N. cobb
10
reopening Foreclosure
Barry Bergdoll
19
The Buell Hypothesis
reinhold Martin, leah Meisterlin, and Anna Kenoff
Projects
55
The oranges, New Jersey
Mos ArcHITecTs: THoUgHTs oN A WAlKINg
cITY
73
Temple Terrace, Florida
VIsIBle WeATHer: sIMUlTANeoUs cITY
91
cicero, Illinois
sTUdIo gANg ArcHITecTs: THe gArdeN IN
THe MAcHINe
109 Keizer, oregon
WorKac: NATUre-cITY
127 rialto, california
ZAgo ArcHITecTUre: ProPerTY WITH
ProPerTIes
145 Public Property
reinhold Martin
Workshops
156 Back to the Burbs
Michael sorkin
162 Workshop Transcripts
174 From crisis to opportunity: rebuilding
communities in the Wake of Foreclosure
shaun donovan
179 Project credits
180 Acknowledgments
182 Trustees of The Museum of Modern Art
Foreword
In its promotion of the most pertinent and innovative
architecture of the day, The Museum of Modern Art has
since its founding given issues of housing and urbanism
pride of place alongside aesthetic and formal questions. With the complex and timely project Foreclosed:
Rehousing the American Dream, we renew that legacy.
It is too often forgotten that precisely eighty years ago,
the Museum’s epoch-making Modern Architecture:
International Exhibition of 1932 not only promoted the
aesthetic principles of what curators Henry-russell
Hitchcock and Philip Johnson saw as an emerging
“International style,” but also—with the collaboration of
the writer lewis Mumford—advocated housing reform in
the slums of New York and other American cities as the
effects of the worldwide economic depression began
to make themselves profoundly felt. In recent years
that advocacy role has again been a hallmark of our
department of Architecture and design, particularly in
the series “Issues in contemporary Architecture,” which
challenges architects to confront problems they don’t
necessarily face in the direct commissions and design
competitions that are the usual vehicles for new design
thinking.
The series was inaugurated in 2010, with Rising
Currents: Projects for New York’s Waterfront, which
invited a broad range of designers to work together to
imagine ways to make cities more resilient to the rising sea levels brought on by climate change. With that
project, Barry Bergdoll, the Museum’s Philip Johnson
chief curator of Architecture and design, also created a unique collaboration between the Museum and
its sister institution MoMA Ps1, which provided studio
space for workshops open to public visits and debates
while design was under way. That process was followed
by an exhibition of the results at MoMA. In Foreclosed,
the second project in the series, architects, landscape
designers, environmentalists, economists, engineers,
community activists, and artists, all practitioners of disciplines that separately and implicitly shape our daily built
environment, have come together to think collaboratively
and explicitly about new models for future development of suburbs. In an economic climate more and more
often compared to that of the Museum’s early years in
the 1930s, the curators have presented the workshop’s
design teams with the challenge of seeing a silver lining in the economic downturn—of finding a moment to
reflect on the inner ring of suburbs, and on the possibility
that they offer the most urgent and most environmentally
and often socially sound terrain for rethinking American
metropolitan regions in the twenty-first century. Here,
in a landscape often leapfrogged over by developers
looking for places to build ever farther from the urban
core, are fabrics that have the potential to serve a much
7
broader range of the population. In fact the workshop
has discovered how diverse the country’s suburbs
indeed are, and how many opportunities for new types
of design engagement reside there.
Foreclosed aims at nothing less than the opposite of its title: to open up new terrain both for building
differently and for bringing out-of-the box thinking to
bear on the issues that face our extended metropolitan
regions. Its innovative methods began with the collaboration between Bergdoll and Professor reinhold
Martin, director of the Temple Hoyne Buell center
for the study of American Architecture at columbia
University’s graduate school of Architecture, Planning,
and Preservation. I am grateful to them for shepherding this project through its successive stages, each
engaging an increasingly broad public in the issues at
stake, from the MoMA Ps1 workshop and open-house
programs, through the website with blog and commentary, to the exhibition at the Museum. I would also
like to thank our colleagues at MoMA Ps1 for making
this experiment possible. Finally, on behalf of the staff
and trustees of the Museum, I would like to thank The
rockefeller Foundation, Andre singer, MoMA’s Wallis
Annenberg Fund for Innovation in contemporary Art
through the Annenberg Foundation, and The richard H.
driehaus Foundation, as well as columbia University’s
Buell center, for their indispensable support for the
workshop, exhibition, and this publication.
glenn d. lowry
director
The Museum of Modern Art
8
Preface
The mission of the Buell center is to advance the interdisciplinary study of American architecture,
urbanism,
and landscape. As a separately endowed entity affiliated with columbia University’s graduate school of
Architecture, Planning and Preservation, the center
is the only institution of its kind in the United states
devoted specifically to the study of American architecture. during the three decades since its formation, in
1982, the center has sponsored numerous research
projects, design workshops, public programs, publications, and awards.
In joining with The Museum of Modern Art to sponsor the workshop whose products are presented in this
exhibition, the Buell center has enlarged the scope of its
mission by undertaking first to define an urgent contemporary problem in the built environment and then to participate in the search for innovative solutions. Aside from
sharing in the management of Foreclosed, the center’s
contribution, initiated and led by its director, reinhold
Martin, is embodied in two documents appearing as
prologue and afterword to the work presented herein:
The Buell Hypothesis—the proposition that provoked the
endeavor—and a critical essay evaluating the analytic
responses and synthetic design proposals received from
workshop participants.
The subject of housing and its relationship to
concepts of public and private in American society is
now at the forefront of our consciousness, yet remains
strangely resistant to fruitful discourse as we face the
current economic crisis—a crisis in which the calamity
of foreclosure has been the most widely felt catalytic
episode. The five multidisciplinary teams that accepted
our invitation to participate in Foreclosed have dared to venture that the imagination of the architect,
with essential support from other disciplines, can bring the problem
of housing into focus in a way that stimulates the needed
discourse and opens it to possibilities that would otherwise remain undiscovered. The Buell center is full of
admiration for the courageous leadership shown by
MoMA’s department of Architecture and design in conceiving and mounting this boldly exploratory exhibition.
It has been a privilege for us to participate in thus testing the Buell Hypothesis: “change the dream and you
change the city.”
Henry N. cobb
chair, Advisory Board
Temple Hoyne Buell center for the study of American
Architecture
9
Fig. 1. levittown, New York, in 1958. Built by the developer William levitt in Nassau county, long
Island, outside New York city, in 1947–51.
10
reopening Foreclosure
Barry Bergdoll
At the age of sixty-five or so, the great American dream
of residential suburbia (fig. 1), which came of age with
the gI Bill of the 1940s and America’s postwar economic
and baby booms, seems about ready to retire.1 Not,
however—as it might have been planning—to one of the
recently built “communities” of supersized developer
houses, each surrounded on its individual lot by a narrow frame of manicured lawn, that in the last decade or
so have come to circle the outer fringe of nearly every
American city. There, developers churned out readymade
dreams on an ever larger scale, producing rings of often
monofunctional bulge—carpets here of overscaled houses, there of big-box retail stores—in an all-but-unprecedented building boom fueled by easy credit and binge
mortgage practices. Not only are these houses now
failing to appeal to buyers, including the young families
who moved so dramatically to the suburbs in the 1940s
and ’50s, but they are also ill adapted to the complex
demographics of today’s new suburban population and
unamenable to conversion to other purposes. Many of
these developments—more real estate investments than
places—are now, at scarcely a decade old, landscapes
of partial abandonment, disinvestment, and foreclosure,
symptoms that strikingly recall the malaise of inner-city
neighborhoods in the 1960s and early ’70s, as postwar
“white flight” fueled an earlier generation of suburban
growth.2 Are these landscapes to be left to decay? or is
there a future for a built environment that both absorbed
vast resources to create and fueled much of the growth
in individual wealth over the last couple of decades,
wealth at present in peril with the rolling mortgage crisis,
which had already gained steam for several years before
the financial crisis of autumn 2008? Is that model of
building to be left intact, to be set in operation again on
the diminishing supply of undeveloped land if and when
the current recession fades into consciousness as a
bad dream?
In the fifteen years leading up to the collapse of
the housing market—the first signs that air was escaping from that speculative bubble came in 2006, when
the subprime mortgage crisis became evident and the
market peaked—a productive discourse on rethinking
suburbia arose, largely sponsored by the congress for
the New Urbanism (founded in 1993), with its ethos of
densification, walkability, and mixed use (fig. 2), and by
the rise of the smart growth movement.3 Yet apart from
isolated cases across the country, both of these drives
were largely offset by the overheated market for turnkey
developments on new exurban sites, which leapfrogged the older suburban-sprawl model of development
into virgin territory—the path of least resistance for
Fig. 2. Wellington, Palm Beach county, Florida. A typical New Urbanist plan, designed in 1989 by
duany Plater-Zyberk & co., Miami.
most developer models. By the height of the housing
11
boom, the average size of the American house had increased by almost 140 percent in just over a half century,
from around 983 square feet in 1950 to around 2,349 in
2004 (fig. 3).4 Almost all open space between cities
seemed poised to give birth to neighborhoods of such
houses, and these neighborhoods, accessible only
by car, were to involve long and, given soaring gasoline
prices, increasingly costly commutes to workplaces
and shops. This development model was largely impervious to cries of ecological unsustainability, but in the
wake of the foreclosure crisis it has run completely out
of steam.
Nevertheless, as architect Aron chang notes in his
perceptive recent analysis “Beyond Foreclosure,” “The
disconnection between the rising diversity of housing
needs and the monotony of housing production speaks
to the tenacity of the postwar American dream—the
enduring allure of the detached house with front lawn
and backyard patio—as well as to the profitability of
catering to these aspirations.”5 Half of the American population today lives in suburban communities.6 That population, however, bears little resemblance to the white
middle-class average-family composition of postwar
television sitcoms, or to the life-style dreams embodied
in the house “products” of most suburban developers.
ethnically, racially, and in terms of family composition, twenty-first-century suburbs are often every bit as
Fig. 3. Unidentified “McMansion.”
diverse as cities. In 2010, poverty in suburbs reached its
highest level since the U.s. census Bureau first began to
record income statistics, in 1967;7 and numerous demographic studies have shown that suburbs are aging,
as baby boomers stay put there and younger people
choose to become urban homesteaders rather than
suburban soccer moms.8 The percentage of households
without children is growing nearly as fast in suburbs as
in cities, and where newly arrived immigrants once made
their first stop in urban tenements they now often go
directly to suburbs—or what might once have been called
suburbs, I should say; for if one thing is abundantly clear
it is that there is scarcely such a thing as a “typical suburb” (fig. 4) anywhere but in the American imaginary. And
that imaginary is in a state of shock and anxiety brought
on by the collapse of the model of economic growth
and abundance that has fueled the American suburban
dream for the last sixty-five+ years—by scenes of houses
boarded up even in formerly affluent areas, of neighbors
in foreclosure, of houses worth less than the outstanding sums on their mortgages.
Foreclosed: Rehousing the American Dream sets
out to address this complex national emergency, at
once a cause and a symptom of the mortgage-default
crisis, on which our project seizes as a rare chance for
fresh thinking. While architects, urban and landscape
Fig. 4. The house of the cleaver family in the television sitcom Leave It designers, and infrastructure
engineers can do little
to Beaver, 1957–63. The cleavers lived here during four of the show’s six seasons.
directly about the problem of foreclosed mortgages
12
and households “under water” (that being a crisis of the
financial architecture of America), they can address the
risks of a downward spiral of disinvestment in suburbs.
In this sense discussions that have been foreclosed
for decades can now again be had, a change potently
underscored by The Buell Hypothesis, a two-year study,
conducted by columbia University’s Temple Hoyne
Buell center for the study of American Architecture,
that maps foreclosures in eight metropolitan regions
and is summarized in the present volume. Written by
Professor reinhold Martin, leah Meisterlin, Anna Kenoff,
and a group of doctoral students in urban planning at
columbia University, The Buell Hypothesis also invites a reconsideration of the residential landscape
of suburbia
and of the public and private values that build it and are
preserved there. The questions involved are not limited
to the market’s supply of housing types that do not
correspond to our society’s diverse needs and are not
adaptable to change, or to the role that zoning, restrictive
covenants, and home-owners’-association regulations
often place on occupancy, mixed use, and even issues of
density. All of these are factors not only in the unsustainable landscape of single uses—tracts of housing separated by miles from the nearest convenience store, for
instance—but also in the creation of a landscape remarkably inflexible to the plate tectonics of global capital in an
era of abstract financial instruments.
Beyond such questions, The Buell Hypothesis
(fig. 5)—which the Buell center self-published and MoMA
made available as a research report to the architect-led
teams that designed projects for Foreclosed—proposes
a new national discussion about the relationship between the public and the private, a relationship blurred
in a period when “public/private partnerships” involving
the sale of public land to private developers in deals
intended to produce affordable housing, or the restructuring of what used to be public services and utilities in
market terms, have become common political and financial devices. After two generations of privatization of
everything from public housing to public space, and the
invention of ever more complex forms of public/private
partnership, many Americans have begun to question
Fig. 5. The Buell Hypothesis, published by the Temple
a whole series of previously unexamined assumptions.
Hoyne Buell center for the study of American
Home ownership—long promoted by federal mortgage
Architecture, columbia University, in 2011.
subsidies, highway building programs, and numerous
other incentives—is now seen as anything but a universal
panacea. Besides the issue of affordability (rendered
more and more problematic with the scaling back of
federal programs such as Hope VI, which often improved
the quality of public housing but also often reduced the
supply of affordable homes within given areas), it is
apparent that in a severely diminished job market, home
ownership brings with it a lack of mobility and flexibility.
even while the plans for high-speed rail corridors that
President Barack obama announced in 2009, as part
13 reopening Foreclosure
of the national stimulus package, have suffered huge
setbacks, there is a new receptiveness to discussions of
altering the “natural” regime of the car, now that soaring
gasoline prices are straining many household budgets.
The rise of both the Tea Party and the occupy Wall street
movement since the onset of the current fiscal crisis and
economic downturn shows that more and more citizens
want a broader discussion of the nature and parameters
of the American dream.
In the America that will emerge from the great
recession of the early twenty-first century, the unrolling
of a welcome mat to developers across the landscape is
in all likelihood endangered, unsustainable ecologically,
demographically, economically, socially, and probably
even politically. No Noah’s ark can be constructed to
preserve existing species of urban and suburban development through the present deluge, over the roofs as









