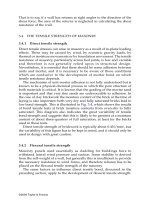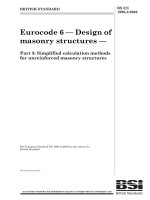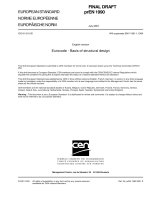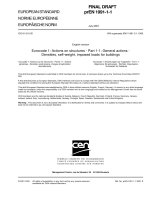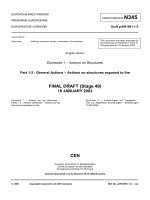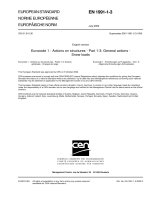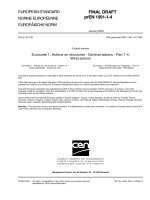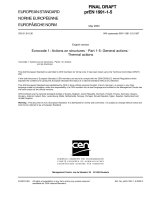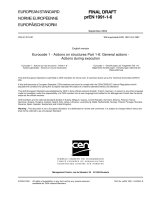Design of masonry structures Eurocode 3 design of steel structures 1.2
Bạn đang xem bản rút gọn của tài liệu. Xem và tải ngay bản đầy đủ của tài liệu tại đây (5.81 MB, 80 trang )
DRAFT FOR DEVELOPMENT
DD ENV
1993-1-2:2001
Corrected and
reprinted
September 2001
Eurocode 3: Design of
steel structures —
Part 1.2: General rules — Structural
fire design
(together with United Kingdom
National Application Document)
ICS 13.220.20; 91.010.30; 91.080.10
NO COPYING WITHOUT BSI PERMISSION EXCEPT AS PERMITTED BY COPYRIGHT LAW
DD ENV 1993-1-2:2001
Committees responsible for this
Draft for Development
The preparation of this Draft for Development was entrusted by Technical
Committee B/525, Building and civil engineering structures, to Subcommittee
B/525/31, Structural use of steel, upon which the following bodies were
represented:
British Constructional Steelwork Association
Cold Rolled Sections Association
Confederation of British Forgers
Department of the Environment, Transport and the Regions
Department of the Environment, Transport and the Regions —
Construction Directorate
Department of the Environment, Transport and the Regions —
Highways Agency
Health and Safety Executive
Institution of Civil Engineers
Institution of Structural Engineers
Steel Construction Institute
UK Steel Association
Welding Institute
This Draft for Development,
having been prepared under
the direction of the Sector
Committee for Building and
Civil Engineering was
published under the authority
of the Standards Committee
and comes into effect on
15 June 2001
© BSI 7 September 2001
The following BSI references
relate to the work on this Draft
for Development:
Committee reference B/525/31
ISBN 0 580 33218 7
Amendments issued since publication
Amd. No
Date
Comments
DD ENV 1993-1-2:2001
Contents
Committees responsible
National foreword
Text of National Application Document
Text of ENV 1993-1-2
© BSI 7 September 2001
Inside front cover
ii
iii
2
i
DD ENV 1993-1-2:2001
National foreword
This publication has been prepared by Subcommittee B/525/31 in cooperation
with B/525/4 and is the English language version of ENV 1993-1-2:1995,
Eurocode 3: Design of steel structures — Part 1.2: General rules — Structural fire
design, as published by the European Committee for Standardization (CEN). This
Draft for Development also includes the United Kingdom (UK) National
Application Document (NAD) to be used with the ENV in the design of buildings
to be constructed in the UK.
ENV 1993-1-2:1995 results from a programme of work sponsored by the
European Commission to make available a common set of rules for the design of
building and civil engineering works.
This publication should not be regarded as a British Standard.
An ENV is made available for provisional application, but does not have the
status of a European Standard. The aim is to use the experience gained to modify
the ENV so that it can be adopted as a European Standard.
The values for certain parameters in the ENV Eurocodes may be set by CEN
Members so as to meet the requirements of national regulations. These
parameters are designated by Ô (boxed values) in the ENV.
During the ENV period of validity, reference should be made to the supporting
documents listed in the NAD.
The purpose of the NAD is to provide essential information, particularly in
relation to safety, to enable the ENV to be used for buildings constructed in the
UK. The NAD takes precedence over corresponding provisions in the ENV.
The Building Regulations 1991, Approved Document A 1992 (published
December 1991)1), draws designers’ attention to the potential use of ENV
Eurocodes as an alternative approach to Building Regulation compliance.
ENV 1993-1-2:1995 has been thoroughly examined over a period of several years
and is considered to offer such an alternative approach, when used in conjunction
with this NAD.
Compliance with DD ENV 1993-1-2:2001 does not of itself confer
immunity from legal obligations.
Users of this document are invited to comment on its technical content, ease of
use and any ambiguities or anomalies. These comments will be taken into account
when preparing the UK national response to CEN on the question of whether the
ENV can be converted into an EN.
Comments should be sent in writing to BSI, 389 Chiswick High Road, London
W4 4AL, quoting the document reference, the relevant clause and, where
possible, proposed revised wording.
This document does not purport to include all the necessary provisions of a
contract. Users of this document are responsible for its correct application.
Summary of pages
This document comprises a front cover, an inside front cover, pages i to xi, the
ENV title page, pages 2 to 64 and a back cover.
The BSI copyright notice displayed in this document indicates when the
document was last issued.
Available from The Stationery Office, PO Box 29, St Crispins House, Duke Street, Norwich
NR3 1GN.
1)
ii
© BSI 7 September 2001
DD ENV 1993-1-2:2001
National Application
Document
for use in the UK with
ENV 1993-1-2:1995
© BSI 7 September 2001
iii
DD ENV 1993-1-2:2001
Contents of
National Application Document
Introduction
1
Scope
v
2
Normative references
v
3
Mechanical loading, partial factors, combination factors and other values
v
4
Thermal loading, partial factors, combination factors and other values
vi
5
Reference standards
vi
6
Additional recommendations
vii
Bibliography
xi
Table 1 — Partial factors (¾ factors) for the fire situation
vi
Table 2 — Combination factors for the fire situation
vi
Table 3 — Adaptation factors
vii
Table 4 — Directly referenced supporting standards
vii
iv
© BSI 7 September 2001
DD ENV 1993-1-2:2001
Introduction
This National Application Document (NAD) has been prepared by Subcommittee B/525/31. It has been
developed from:
a) a textual examination of ENV 1993-1-2:1995;
b) a parametric calibration against BS 5950-8, supporting standards and test data;
c) trial calculations.
It should be noted that this NAD, in common with ENV 1993-1-2 and supporting CEN standards, uses a
comma (,) where a decimal point (.) would be traditionally used in the UK.
1 Scope
This NAD provides information required to enable ENV 1993-1-2:1995 Eurocode 3 — Design of steel
structures — Part 1.2: General rules — Structural fire design, to be used for the fire resistant design of
buildings to be constructed in the UK. ENV 1993-1-2:1995 is intended to be used in conjunction with
DD ENV 1991-2-2:1996 and DD ENV 1993-1-1:1992, which refer to British Standards for the values of
mechanical and thermal loads (actions).
2 Normative references
The following normative documents contain provisions which, through reference in this text, constitute
provisions of this NAD. For dated references, subsequent amendments to, or revisions of, any of these
publications do not apply. For undated references, the latest edition of the publication referred to applies.
BS 476-20:1987, Fire tests on building materials and structures — Part 20: Method for determination of the
fire resistance of elements of construction (general principles).
BS 476-21:1987, Fire tests on building materials and structures — Part 21: Methods for determination of
the fire resistance of loadbearing elements of construction.
BS 5555:1993, Specification for SI units and recommendations for the use of their multiples and certain
other units.
DD ENV 1991-2-2:1996, Basis of design and actions on structures — Part 2-2: Actions on structures exposed
to fire (together with United Kingdom National Application Document).
DD ENV 1993-1-1:1992, Eurocode 3: Design of steel structures — Part 1-1: General rules and rules for
buildings (together with United Kingdom National Application Document).
DD ENV 1993-1-3, Eurocode 3: Design of steel structures — Part 1-3: General rules — Supplementary rules
for cold formed thin gauge members and sheeting (together with United Kingdom National Application
Document).
DD ENV 1994-1-2, Eurocode 4: Design of composite steel and concrete structures — Part 1-2: General
rules — Structural fire design (together with United Kingdom National Application Document).
3 Mechanical loading, partial factors, combination factors and other values
a) Pending the issue of EN 1993-1-1, the mechanical actions, partial factors, combination factors and
other values should be determined from clauses 3 and 4 of the NAD for ENV 1993-1-1:1992.
b) The partial factors for the fire situation should be taken from Table 1 and the combination factors
should be taken from Table 2.
© BSI 7 September 2001
v
DD ENV 1993-1-2:2001
4 Thermal loading, partial factors, combination factors and other values
a) The thermal actions should be obtained from the NAD of ENV 1991-2-2.
b) The value of hnet,d referred to in ENV 1993-1-2:1995, 4.2.5.1(2) should be obtained from
ENV 1991-2-2, 4.2.1 making the following modifications:
1) a value of 0,45 should be used in ENV 1991-2-2:1996, 4.2.1(2) for the factor ¾n,r in accordance with
the NAD of DD ENV 1991-2-2;
2) a value of 0,8 should be used in ENV 1991-2-2:1996, 4.2.1(3) for the emissivity of steel ¼m, giving a
value of 0,64 for ¼res.
c) The values for the adaptation factors Ä1 and Ä2 should be taken from Table 3
Table 1 — Partial factors (¾ factors) for the fire situation
Reference in
ENV 1993-1-2
2.3(2)P
2.3(3)P
2.4.3(4)
a
Description
Symbol
Condition
Value
Boxed ENV
value
Partial factor for the fire
situation
Partial factor for the fire
situation
Partial factor for permanent
action in accidental design
situation
*M,fi
*M,fi
*GA
For thermal
properties
For mechanical
properties
Fire
Value for UK
use
1,0
1,0
1,0
1,0
1,0
1,0a
This value of *GA is different from the value in the NAD of DD ENV 1993-1-1:1992.
5 Reference standards
Where ENs are referred to, appropriate BS ENs should be used. The remaining supporting standards
which should be used are listed in Table 4.
Table 2 — Combination factors for the fire situation
Action
Imposed floor loads in buildings:
— storage;
— escape stairs and lobbies;
— all other areas.
Imposed roof loads (including snow loads)
Wind loads:
— height to eaves up to 8 m;
— height to eaves greater than 8 m.
NOTE
vi
Ó1,1
0,9
0,9
0,7
0
0
0,3
Plant load should be taken as a permanent load.
© BSI 7 September 2001
DD ENV 1993-1-2:2001
6 Additional recommendations
Table 3 — Adaptation factors
Reference in
ENV 1993-1-2
Description
Symbol
Condition
Value
ENV value
4.2.3.3(8)
The adaptation factor for 01
non-uniform temperature
distribution across a
cross-section
The adaptation factor for 01
non-uniform temperature
distribution across a
cross-section
The adaptation factor for 02
non-uniform temperature
distribution along a beam
4.2.3.3(8)
4.2.3.3(9)
For a beam exposed on all
four sides
1,0
0,7
For a beam exposed on
three sides with a
composite or concrete slab
on side four
0,85
At the supports of a
statically indeterminate
beam
In all other cases
1,0
Value for UK
use
1,0
0,7
0,85
1,0
Table 4 — Directly referenced supporting standards
Reference in ENV 1993-1-2
PrEN ISO 834
PrENV yyy 5-1
PrENV yyy 5-2
PrENV yyy 5-3
ENV 1991-2-2
ENV 1993-1-1
ENV 1993-1-3
ENV 1994-1-2
ISO 1000
a
UK supporting standards
BS 476-20:1987
BS 476-20:1987
BS 476-21:1987a
DD ENV 1991-2-2
DD ENV 1993-1-1
DD ENV 1993-1-3
DD ENV 1994-1-2
BS 5555:1993
Further information can be obtained from Fire protection for structural steel in buildings [1].
6.1 Chapter 1 General
a) 1.1 Scope
ENV 1993-1-2:1995 may be used to determine the resistance of stainless steel members subjected to the
accidental situation of exposure to fire.
NOTE
The performance of stainless steel in fire is usually significantly better than that of mild steel.
6.2 Chapter 2 Basic Principles and Rules
a) 2.1(2)P
Provided fire protection materials satisfy the recommendations given in ENV 1993-1-2:1995, 3.3.2 the
reduction factor ky given in ENV 1993-1-2:1995, Table 3.1 may be used to calculate the member
resistance. In other cases, the reduction factor kx in ENV 1993-1-2:1995, Table 3.1 should be used.
NOTE Information on fire protection materials that satisfy the recommendations in ENV 1993-1-2:1995, 3.3.2 can be found in
the publication Fire protection for structural steel in buildings [1].
b) 2.4.4(4)
In general, the effects of thermal expansion may be neglected. However, consideration should be given
to the effect of thermal expansion on bracing members. Further guidance is given in 6.4b).
© BSI 7 September 2001
vii
DD ENV 1993-1-2:2001
6.3 Chapter 4 Structural Fire Design
a) 4.2.1(5)P
Alternatively, for the design of bolts and welds in the fire situation, the strength reduction factor may
conservatively be taken as 80 % of the temperature-dependent value of kx,Ú given in ENV 1993-1-2:1995,
Table 3.1.
b) 4.2.2(4)
Contrary to ENV 1993-1-2:1995, 4.2.2(4) in a fire design situation all members should be classified as for
normal temperature design using the following expression for ¼:
¼ = [(235/fy)]0,5
where
fy is the steel yield strength given in ENV 1993-1-1:1992, 3.2.2.1.
c) 4.2.3.1
For tension members, ky,Ú should be replaced in the expression by the temperature-dependent value
of kx,Ú given in Table 3.1 of ENV 1993-1-2:1995.
d) 4.2.3.2(2)
As an alternative to expression (4.6) in ENV 1993-1-2:1995,
Ú,max
Ú,max
may be conservatively calculated as:
= 1.2
where
is the relative slenderness for a normal temperature design.
e) 4.2.3.2(4)
For a column in a steel frame in which each storey comprises a separate fire compartment with sufficient
fire resistance, the buckling length þfi should be taken as 0,7L where the column is continuous at both
ends. Where the column is continuous at one end only, the buckling length should be taken as 0,85L.
ENV 1993-1-2:1995, Figure 4.1 as modified by 6.3f) gives the buckling lengths of columns in braced
frames.
f) Figure 4.1 Buckling lengths þfi of columns in braced frames
The buckling length þfi,2 of the column in the intermediate storey should be taken as 0,7L2 and the
buckling length þfi,4 of the top storey column should be taken as 0,85L4.
g) 4.2.3.3(5)
The constant 1,2 in expression (4.11) of ENV 1993-1-2:1995 should be replaced by the parameter K whose
value is given by the following expression:
2 L,T, Ú ,com
K = ------------------------- + 0, 87
3
where
2L,T,Ú,com is given in ENV 1993-1-2:1995, 4.2.3.3(6) as modified by 6.3h).
h) 4.2.3.3(6)
Contrary to ENV 1993-1-2:1995, 4.2.3.3(6) the value of the non-dimensional slenderness L,T,Ú,com for
the temperature Úa,com should be taken as the value of the normal temperature non-dimensional
slenderness LT.
i) 4.2.4
The critical temperature method is an alternative to that given in ENV 1993-1-2:1995, 4.2.3 but cannot
be used for the following cases:
— columns;
— tension members;
— unrestrained beams with
viii
L,T,fi
> 0,4.
© BSI 7 September 2001
DD ENV 1993-1-2:2001
It can only be used for fully restrained beams, unrestrained beams where
members with Class 4 cross-sections.
L,T,fi
is not greater than 0,4 and
ENV 1993-1-2 uses the term “degree of utilization”, 40, which allows the applied load on a member to be
directly related to the critical temperature and is determined from the following expression:
E fi,d
4 0 = --------------R fi,d,0
The variables in the above expression are as defined in ENV 1993-1-2:1995, 4.2.3.5.
For a beam bending with a uniform temperature distribution over its cross-section and along its length,
Rfi,d,0 is the design moment of resistance of the member at ambient temperature.
For a beam bending with a non-uniform temperature distribution over its cross-section and along its
length, Rfi,d,0 is determined by dividing the member’s design moment of resistance at ambient temperature
by the adaptation factors Ä1 and Ä2.
j) 4.2.4(4)
When calculating the degree of utilization, the value of Rfi,d,0 is determined by dividing the member
resistance at normal temperature by both adaptation factors Ä1 and Ä2.
k) 4.2.4(6)
The method described in this clause may be used to design members constructed from Class 4 open
sections.
6.4 Recommendations on subjects not covered in ENV 1993-1-2:1995
a) Re-use of steel after a fire
It may be possible to re-use steel after a fire. The guidance in BS 5950-8:1990, appendix C should be
followed.
b) Bracing members
Bracing members provided stability to the structure in the fire design situation and should be distributed
throughout the building so no substantial portion of the structural frame is solely reliant on a single
plane of bracing in each of two directions approximately at right angles. Where the stability of the
structure is solely dependent on a single plane of bracing or where the bracing systems are located
adjacent to a single fire compartment, the temperature in the columns and compressive members
forming part of the bracing system should not exceed 450 °C.
c) Water-filled structures
The design of water-filled structures should follow the guidance in BS 5950-8:1990, 4.7.
NOTE
Further information may be found in Fire and steel construction — Water cooled hollow columns [2].
d) Portal frames
The design of portal frames in the fire situation should follow the guidance in BS 5950-8:1990, 4.5.
NOTE Further information may be found in Fire and steel construction: The behaviour of steel portal frames in boundary
conditions [3].
e) Beams with shelf angles
The fire resistance for beams with shelf angles should be determined in accordance with the guidance in
BS 5950-8:1990, appendix E.
f) Fire resisting walls
The guidance in BS 5950-8:1990, 4.10 should be followed for the design of fire resisting walls in the fire
situation.
© BSI 7 September 2001
ix
DD ENV 1993-1-2:2001
g) Roofs
Where a roof spans across a fire resisting compartment wall where it is required that strips of the roof
should be fire protected on the underside of both sides of the compartment wall, care should be taken to
fire stop any gaps between the top of the wall and the underside of the roof cladding to accommodate
differential thermal movement in fire. Where practicable, combustible insulation should also be fire
stopped along the line of the wall.
h) Ceilings
In addition to ENV 1993-1-2:1995, 4.2.5.3 the guidance in BS 5950-8:1990, 4.12 should also be followed
for the design of ceilings in the fire situation
x
© BSI 7 September 2001
DD ENV 1993-1-2:2001
Bibliography
BS 5950-8:1990, Structural use of steelwork in building — Code of practice for fire resistant design.
[1] Association of Specialist Fire Protection Contractors and Manufacturers Limited, Steel Construction
Institute. Fire protection for structural steel in buildings (Revised Second Edition), 19922).
[2] BOND, G.V.L. Fire and steel construction — Water cooled hollow columns. Steel Construction
Institute, 19752).
[3] NEWMAN, G.M. Fire and steel construction — The behaviour of steel portal frames in boundary
conditions (Second Edition), Steel Construction Institute, 19902).
ISBN 1 870004 49 3
2)
Available from The Steel Construction Institute, Silwood Park, Ascot, Berkshire SL5 7QN.
© BSI 7 September 2001
xi
blank
