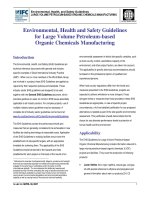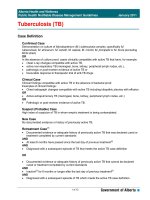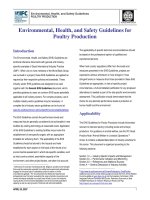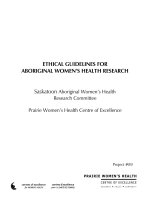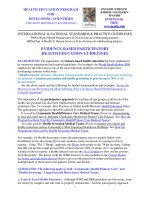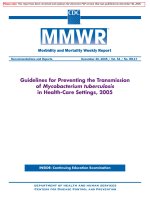Adidas health safesty guidelines
Bạn đang xem bản rút gọn của tài liệu. Xem và tải ngay bản đầy đủ của tài liệu tại đây (5.42 MB, 128 trang )
Health & Safety Guidelines
TABLE OF CONTENTS
INTRODUCTION ............................................................................................................................................... 4
HEALTH AND SAFETY GUIDELINES – BASIC H&S GUIDELINES ............................................................. 5
SECTION 1 – MANAGEMENT ......................................................................................................................... 6
1.1
DOCUMENTATION GUIDELINES FOR FACTORY MANAGEMENT .............................................................. 6
1.2
ACCIDENT/INJURY LOG ..................................................................................................................... 7
1.3
FIRE AND EMERGENCY PREPAREDNESS PLAN ................................................................................... 7
SECTION 2 – ARCHITECTURAL CONSIDERATIONS .................................................................................... 9
2.1
GUIDELINES ON STRUCTURAL COMPONENTS OF FACTORY BUILDINGS ................................................ 9
2.2
FIRE AND SAFETY ISSUES RELATED TO BUILDING CONSTRUCTION ...................................................... 9
2.3
GENERAL FIRE SAFETY ................................................................................................................... 10
2.4
AISLES AND EMERGENCY EGRESS ROUTES ...................................................................................... 11
2.5
STAIRWAYS..................................................................................................................................... 12
2.6
EXITS ............................................................................................................................................. 13
2.7
TRAVEL DISTANCE .......................................................................................................................... 13
SECTION 3 – FIRE SAFETY .......................................................................................................................... 15
3.1
FIRE SAFETY GUIDELINES ............................................................................................................... 15
3.2
FIRE EVACUATION DRILLS............................................................................................................... 16
3.3
BACKGROUND INFORMATION ON THE DEVELOPMENT AND PROPAGATION OF FIRES ........................... 17
3.4
FIRE PREVENTION STRATEGY .......................................................................................................... 18
3.5
FIRE EXTINGUISHING STRATEGY ...................................................................................................... 18
3.6
FIRE FIGHTING STRATEGY ............................................................................................................... 19
3.7
GUIDELINES ON DISTRIBUTION AND USE OF PORTABLE FIRE EXTINGUISHERS ................................... 23
3.8
COLOUR CODING FIRE EXTINGUISHERS ........................................................................................... 23
3.9
WORKER TRAINING ON ASPECTS OF FIRE SAFETY ............................................................................ 24
3.10
EXIT SIGNS/EMERGENCY ILLUMINATION .......................................................................................... 25
SECTION 4 – FIRST AID................................................................................................................................ 27
4.1
GUIDELINES FOR FIRST AID............................................................................................................. 27
SECTION 5 – CHEMICAL SAFETY MANAGEMENT .................................................................................... 29
5.1
INFORMATION ON THE HAZARDS ASSOCIATED WITH CHEMICAL MATERIALS ....................................... 29
5.1.1 Health Hazards ....................................................................................................................... 29
5.1.2 Physical Hazards .................................................................................................................... 30
5.2
MATERIAL SAFETY DATA SHEETS (MSDS) ...................................................................................... 31
5.3
CHEMICAL SAFETY DATA SHEETS (CSDS)....................................................................................... 31
5.4
STORAGE OF HAZARDOUS MATERIALS ............................................................................................. 32
5.5
CHEMICAL STORAGE GUIDELINES.................................................................................................... 33
5.6
GUIDELINES FOR CHEMICAL CONTAINERS ....................................................................................... 35
5.7
STORAGE SEPARATION.................................................................................................................... 36
5.8
DOCUMENTATION OF CHEMICAL INVENTORY .................................................................................... 37
SECTION 6 – USE OF HAZARDOUS MATERIALS IN PRODUCTION......................................................... 38
6.1
GUIDELINES FOR CHEMICAL USE IN PRODUCTION AREAS ................................................................. 38
6.2
PERSONAL PROTECTIVE EQUIPMENT (PPE) .................................................................................... 39
SECTION 7 – WORKER EXPOSURE TO HAZARDOUS CHEMICALS ......................................................... 40
7.1
BACKGROUND INFORMATION .......................................................................................................... 40
7.2
ROUTES OF EXPOSURE .................................................................................................................... 40
7.3
OCCUPATIONAL EXPOSURE LIMITS FOR CHEMICALS IN THE AIR ........................................................ 41
7.4
WORKER EXPOSURE TO MULTIPLE CHEMICALS................................................................................ 43
7.5
BANNED CHEMICALS...................................................................................................................... 43
7.5.1 Type 1: Workplace Area Measurements ............................................................................... 44
7.5.2 Type 2: Personal Monitoring of Workers............................................................................... 44
7.5.3 Type 3: Medical Surveillance ................................................................................................. 44
Social & Environmental Affairs
Page 1 of 127
February 2010
SECTION 8 – COLOUR CODING/LABELLING.............................................................................................. 45
SECTION 9 – COMPRESSED GASES/CYLINDERS ..................................................................................... 49
9.1
GUIDELINES ON USE OF COMPRESSED GASES (CYLINDERED)........................................................... 49
9.2
GUIDELINES FOR STORAGE OF CYLINDERS ....................................................................................... 50
9.3
MOBILE WELDING STATION (CYLINDER TROLLEY)............................................................................ 51
SECTION 10 – GENERAL HOUSEKEEPING/LIGHTING/ELECTRICITY .................................................... 52
10.1
ELECTRICAL SAFETY ....................................................................................................................... 52
10.2
GUIDELINES ON ELECTRICAL SAFETY .............................................................................................. 52
10.3
GENERAL HOUSEKEEPING AND EQUIPMENT .................................................................................... 52
10.4
GUIDELINES ON HOUSEKEEPING AND MISCELLANEOUS EQUIPMENT ................................................. 53
10.5
LIGHTING ....................................................................................................................................... 53
SECTION 11 – MACHINE SAFETY AND NOISE .......................................................................................... 57
11.1
GENERAL GUIDELINES FOR MACHINE SAFETY.................................................................................. 57
11.2
SPECIFIC GUIDELINES FOR MACHINE SAFETY .................................................................................. 58
11.3
GOOD PRACTICE SHARING .............................................................................................................. 63
11.4
BAD PRACTICE ............................................................................................................................... 68
SECTION 12 – DORMITORY FACILITIES ..................................................................................................... 70
12.1
GUIDELINES FOR DORMITORY FACILITIES ......................................................................................... 70
12.2
GUIDELINES FOR OTHER FACILITIES IN DORMITORY BUILDINGS ........................................................ 72
12.3
GOOD PRACTICE ............................................................................................................................. 73
SECTION 13 – SANITATION AND HYGIENE: TOILET, DINING AND KITCHEN FACILITIES.................. 74
13.1
GUIDELINES FOR BUILDING CONSTRUCTION .................................................................................... 74
13.2
GUIDELINES FOR WASTE DISPOSAL ................................................................................................. 74
13.3
GUIDELINES FOR TOILET FACILITIES ................................................................................................ 77
13.4
GUIDELINES FOR KITCHENS AND CANTEEN FACILITIES .................................................................... 78
HEALTH AND SAFETY GUIDELINES - TECHNICAL APPLICATION......................................................... 80
SECTION 14 – MATERIAL STORAGE AREAS AND LADDER SAFETY ..................................................... 81
14.1
MATERIAL STORAGE GUIDELINES .................................................................................................... 81
14.2
LIFTING AND MANUAL HANDLING OF MATERIALS ............................................................................. 82
14.3
AN ERGONOMIC APPROACH TO LIFTING ........................................................................................... 82
14.4
USE OF FORKLIFT TRUCKS IN STORAGE AREAS ................................................................................ 82
14.5
GUIDELINES FOR THE SAFE OPERATION OF FORKLIFT TRUCKS ......................................................... 83
14.6
LADDER SAFETY ............................................................................................................................. 83
14.7
GUIDELINES ON THE SAFE USE OF LADDERS ................................................................................... 84
SECTION 15 – CONTRACTOR SAFETY ........................................................................................................ 86
15.1
TRENCHING AND EXCAVATION ......................................................................................................... 87
15.2
ELECTRICAL SYSTEMS .................................................................................................................... 87
15.3
GUIDELINES ON SCAFFOLD SAFETY ................................................................................................. 87
15.4
HOT WORK ..................................................................................................................................... 88
15.5
CHEMICAL HANDLING ..................................................................................................................... 88
SECTION 16 – PERSONAL PROTECTIVE EQUIPMENT (PPE) REQUIREMENTS.................................... 89
16.1
GLOVES .......................................................................................................................................... 89
16.2
GUIDELINES ON THE SELECTION OF PROTECTIVE GLOVES ................................................................. 89
16.3
HEARING PROTECTION.................................................................................................................... 90
16.4
RESPIRATORY PROTECTION ............................................................................................................. 90
SECTION 17 – WORKER H&S TRAINING REQUIREMENTS ..................................................................... 95
SECTION 18 – OCCUPATIONAL HAZARDS RISK ASSESSMENT ............................................................. 97
18.1
WHAT IS RISK ASSESSMENT?.......................................................................................................... 97
18.2
HOW DO YOU CONDUCT A RISK ASSESSMENT?................................................................................ 97
18.3
RISK ASSESSMENT STEPS............................................................................................................... 97
18.4
HAZARD CLASSES........................................................................................................................... 98
18.5
LOOKING FOR HAZARDS .................................................................................................................. 99
18.6
DECIDE WHO MIGHT BE HARMED AND HOW .................................................................................... 99
Social & Environmental Affairs
Page 2 of 127
February 2010
18.7
EVALUATE THE RISKS ..................................................................................................................... 99
18.8
RISK EVALUATION ........................................................................................................................ 100
18.9
RECORD YOUR FINDINGS .............................................................................................................. 102
18.10 NEW SAFETY MEASURES .............................................................................................................. 103
18.11 REVIEW YOUR ASSESSMENT .......................................................................................................... 103
18.12 HEALTH & SAFETY RISK ASSESSMENT FORM CHECKLIST .............................................................. 103
SECTION 19 – HOT WORK ENVIRONMENT AND HEAT STRESS........................................................... 108
19.1
OVERVIEW .................................................................................................................................... 108
19.2
GUIDELINES FOR RELIEF OF HEAT STRESS IN WORKERS ................................................................ 109
19.3
RECOGNITION OF HEAT STRESS IN WORKERS: BASIC MEDICAL SURVEILLANCE .............................. 110
SECTION 20 – TAGOUT/LOCKOUT PROCEDURE..................................................................................... 111
20.1
PURPOSE ..................................................................................................................................... 111
20.2
DEFINITIONS ................................................................................................................................ 111
20.3
PROCEDURE FOR APPLICATION ..................................................................................................... 111
20.4
RULES AND REGULATIONS ............................................................................................................ 113
SECTION 21 – ERGONOMICS ..................................................................................................................... 117
21.1
BIOMECHANICAL RISK FACTORS ................................................................................................... 117
21.2
AWKWARD BODY POSITIONS ......................................................................................................... 118
21.2.1
The Problem..................................................................................................................... 118
21.2.2
Potential Solutions .......................................................................................................... 119
21.3
FORCEFUL EXERTIONS .................................................................................................................. 119
21.3.1
The Problem..................................................................................................................... 119
21.3.2
Potential Solutions .......................................................................................................... 120
21.4
REPETITION.................................................................................................................................. 121
21.4.1
The Problem..................................................................................................................... 121
21.4.2
Potential Solutions .......................................................................................................... 121
21.5
OTHER BIOMECHANICAL RISK FACTORS ........................................................................................ 122
21.5.1
Compression and Impact Stress..................................................................................... 122
21.5.2
Hand-Arm Vibration......................................................................................................... 122
SECTION 22 – VENTILATION DESIGN ...................................................................................................... 123
22.1
GUIDELINES ON VENTILATION ....................................................................................................... 124
APPENDIX: GLOSSARY OF TERMS........................................................................................................... 126
Social & Environmental Affairs
Page 3 of 127
February 2010
Introduction
In order to promote uniform standards regarding health, safety and environment, the adidas Group
has developed two key guidelines, the Health & Safety (H&S) Guidelines and the Environmental
Guidelines, for establishing, auditing and monitoring at factories doing business with us. The
guidelines are based on existing standards used around the world and should be read and applied
in conjunction with each other.
These guidelines detail the requirements which will allow suppliers to comply with the adidas
Group Workplace Standards. The guidelines described do not necessarily reflect the national laws
of all the countries where suppliers are based, and it is the responsibility of individual suppliers to
ensure that they meet all legal requirements relating to health, safety and environmental matters.
Suppliers should always follow the strictest standard available whether as stated in the law or in
these guidelines.
The main purpose of the guidelines is to give practical ideas to suppliers to help them manage the
process of continuous improvement in collaboration with people from our company.
The guidance offered in this document is presented in two parts. The first covers Basic Health and
Safety and describes the minimum requirements for general manufacturing. In some cases
suppliers may be required to achieve higher standards for their type of industry or as detailed in
other technical guidance or practice notes issued by the adidas Group (e.g. Fire Safety Guidance
Note and Storage or the Handling of Materials Guidance Note). Please consult with your local Social &
Environmental Affairs (SEA) representative before making major investments in the construction
or reengineering of systems to satisfy health and safety requirements.
The Technical Application Guidelines complement the Basic H&S Guidelines, by providing
information on ways to strengthen the delivery of effective health and safety in the workplace.
Practical guidance is given on common issues found in the workplace, such as material storage,
the use of Personal Protective Equipment (PPE), ergonomics, hot working, electrical safety and
ventilation design, as well as ways to assess occupational hazards and risks and to deliver effective
H&S training for workers.
Local labour departments, government health and safety inspectorates and fire services
departments should be consulted for local language guidelines and posters on health and safety.
Whichever guidance sets the highest standards, those guidelines should be applied.
Social & Environmental Affairs
Page 4 of 127
February 2010
Health and Safety Guidelines – Basic H&S Guidelines
Social & Environmental Affairs
Page 5 of 127
February 2010
Basic H&S Guidelines
Section 1 – Management
Factory management has the ultimate responsibility to provide a safe and healthy work
environment for its workers, and to manufacture a product that is safe for consumers and the
environment. Therefore, it is essential that factory management fulfills these responsibilities by
establishing the appropriate documentation in the form of relevant policies, procedures, plans and
instructions.
Fire presents the greatest risk for loss of life and the destruction of property. The factory must
have a fire safety and emergency preparedness plan in place, and all workers must be aware of
their respective roles in the plan through training and drills.
Maintaining records of worker injuries and accidents is essential if future injuries and accidents
are to be prevented and for legal liabilities to be managed. Accident investigation and the
maintenance of an injury log (see Figure 1.1) are important elements of an effective H&S and
environmental management system.
1.1
•
•
Documentation Guidelines for Factory Management
Documentation of current local legal
requirements for Health, Safety and
Environment (e.g. building construction
certificate, occupying licence,
environmental impact assessment for a
new factory or site, fire certificate, fire
fighting system approval certificate).
Reference shall also be made to the
adidas Group Environmental Guidelines
for further guidance.
Retain comprehensive records of:
o Governmental permits or certificates
(e.g. elevators, boilers, building
structural loads, etc.).
o Monitoring and test results (e.g.
waste water treatment and
discharge, air quality and worker
exposure to chemicals, emergency
lighting and alarm systems).
o Internal training exercises and drills
(in particular, evacuation drills in
factory and dormitories).
o Hazards and risk lists.
Social & Environmental Affairs
•
•
•
•
Written policies and personnel
organisation on H&S subjects (including
H&S and Environment coordinator(s),
safety officer, H&S and Environment
committee(s), etc.).
Accident/injury log (Figure 1.1).
Fire and Emergency Preparedness Plan
(Figure 1.2).
Written training procedures and
materials for workers on H&S and
Environmental issues (e.g. general
safety issues, chemical hazards and
proper handling, pollution prevention,
machine safety, first aid, etc.).
Page 6 of 127
February 2010
Basic H&S Guidelines
Chemical management and environmental, safety and health certification programmes are one
way the factory can improve its internal management of H&S and environmental issues. The
Occupational Health and Safety Assessment Series standard (OHSAS 18001) from the British
Standards Institute and the Environmental Management Standards from the International
Organization of Standardization (ISO 14001) require written documentation to support the analysis
and management of health, safety and environmental issues. Additional information on
Environmental Management System (EMS) requirements can be found in the adidas Group
Environmental Guidelines.
Factory management must also address product quality and stewardship issues. The adidas Group
‘A-01: Policy for the Control and Monitoring of Hazardous Substances’ provides the list of
chemicals whose presence in our apparel and footwear products is restricted or prohibited.
Factory compliance with this policy will better ensure the safety of consumers and the environment
over the lifecycle of the products.
1.2
Accident/Injury Log
Figure 1.1 – Injury Log
1.3
Fire and Emergency Preparedness Plan
The following should be incorporated into the development of a fire and emergency preparedness
plan:
•
Provide maps/floor plans for each floor
of the factory buildings, offices and
dormitories, and post them at easily
seen locations that show:
o Actual location (“You are here”).
o Locations of fire extinguishers.
o Locations of audio and visual alarms.
o Locations of First Aid kits.
o Locations of alarm system pull
boxes, activation buttons, or call
points.
o Exit routes, Exits and Assembly
areas.
Social & Environmental Affairs
•
•
•
Identify major fire risk hazards and
ensure that evacuation routes do not
pass through these locations.
Provide telephone numbers and other
contact information for:
o Local fire department.
o Ambulance service and local
hospital.
Place maps prominently at entrances or
egress to stairs, with height 1.6m, and at
least A3 in size.
Page 7 of 127
Feburary 2010
Basic H&S Guidelines
Figure 1.2 – Emergency Escape Route
Social & Environmental Affairs
Page 8 of 127
Feburary 2010
Basic H&S Guidelines
Section 2 – Architectural Considerations
The quality of factory buildings has a major impact on the safety and productivity of workers in the
work environment. As these buildings are planned, constructed or renovated, physical stability,
structural load capacity, fire prevention and general safety issues must be taken into consideration
and should comply with applicable health and safety requirements. The principal concern in
assessing the architecture of a factory is the risk of structural overload and collapse. However,
more common safety hazards such as obstructed or insufficient exits, corridors, aisles and
emergency egress routes may also increase the likelihood of loss of life during an emergency.
2.1
•
•
•
•
•
•
2.2
Guidelines on Structural Components of Factory Buildings
The complete building should be
maintained in good condition.
Roofs, ceilings and mezzanines:
o The load capacity for upper floors
must be sufficient for any machinery
or equipment that will be installed.
o Load-bearing walls, pillars and
ceilings should be inspected
regularly.
Storage racks should have adequate
strength to support the anticipated
loads.
Stairways:
o Handrails are required if there are
more than 4 steps (>1 metre rise).
o The vertical distance between steps
should be < 0.19 metre.
o The surface of steps should be even
and slip-resistant.
Exposed overhead working surfaces
should be protected by adequate guard
rails and toeboards.
Floor openings and holes should be
protected by covers and/or suitable
barriers.
•
Elevators
o The load capacity should be posted
in the elevator.
o Elevators should have doors, and the
doors should be equipped with
interlock devices that prevent the
door from opening unless the
elevator is present.
o Elevators should be wired to be
inoperable when the doors are open.
o Each elevator should have a sign
indicating if it is intended for
passenger or freight use.
o Warning signs regarding the use of
elevators during emergencies
should be posted just outside the
elevator door at each level.
Fire and Safety Issues Related to Building Construction
It is essential that all workers can quickly and easily evacuate their work areas and exit the
building in the event of an emergency. Building construction, and the arrangement of equipment,
utilities, furniture, etc. within the building spaces, must be strictly in accordance with fire codes
and meet health and safety regulations and guidelines. The number and size of stairways and exits
must be adequate for the occupancy load of the various sections of a factory building.
Social & Environmental Affairs
Page 9 of 127
Feburary 2010
Basic H&S Guidelines
2.3
•
•
•
General Fire Safety
The number and the width of stairways
that are used for emergency egress
must be adequate (see Table 2.1).
At least 2 stairways are required from
each upper story of a building if the story
has >30 occupants, unless legal
requirements are more stringent.
Aisles and corridors that serve as means
of emergency egress:
o Width should be >1.1 metres.
o Head room should be >2 metres.
o The floor surface should be slipresistant.
o They must have no obstructions (e.g.
not used for storage).
o There must be adequate clearance
(>0.4 metres) between work stations
and clear passage for workers.
o Dead-end corridors should be <15
metres long, and marked “No Exit”
(see Table 2. 4).
o No means of egress should pass
through high hazard areas, such as
chemical storage rooms, boiler
rooms, etc.
Social & Environmental Affairs
Exits
Exit doors must be unlocked during regular
hours of factory occupancy and:
•
Exit doors must open outwards.
•
Any doors not serving as exits or
means of egress should be marked
‘No Exit’.
•
The walking surface at exits should
be at the same height on both sides
of the exit door or passage.
•
There must be an adequate number
of exits of appropriate widths (see
Table 2.2).
•
No worker should be positioned
more than 60 metres from the
nearest exits.
Travel Distance
•
Maximum travel distance must be
determined to ensure safe and rapid
evacuation in the event of emergency
(see Tables 2. 3 & 2.4).
Page 10 of 127
Feburary 2010
Basic H&S Guidelines
2.4
Aisles and Emergency Egress Routes
Unobstructed
Non-slippery
Work
height
>2m
Width >1.1m
Clearly marked
Figure 2.1 – Aisles and Emergency Egress Routes
Social & Environmental Affairs
Page 11 of 127
Feburary 2010
Basic H&S Guidelines
2.5
Stairways
The width of stairways is a critical factor in ensuring that workers can evacuate from upper stories
of a factory building in the event of a fire or other emergency. The recommended width of a
stairway depends on:
•
•
The total number of occupants in the building (the more people, the greater the
required width); and
The number of stories in the building (the more stories, the easier it is for a given
number of occupants to evacuate via a given stairwell width).
The following table lists the number of people who can evacuate via a stairwell of stated width. It is
assumed that there is approx. the same number of occupants on each story of the building. Further
it is assumed that the width of the stairwell is constant on all levels of the building.
Number
of People
Width of Stairways
1.00 m
1.50 m
2.00 m
2.50 m
3.00 m
3.50 m
4.00 m
1
200
300
400
500
600
700
800
2
240
360
480
600
720
840
960
3
280
420
560
700
840
980
1120
4
320
480
640
800
960
1120
1280
5
360
540
720
900
1080
1260
1440
6
400
600
800
1000
1200
1400
1600
Each
Additional
Storey
40
60
80
100
120
140
160
Table 2.1 – Requirements on the Width of Stairways
Social & Environmental Affairs
Page 12 of 127
Feburary 2010
Basic H&S Guidelines
2.6
Exits
The width and number of exit doors for a room or other section of the factory depends upon the
number of workers in the room and not on the floor area. Therefore, small rooms may require
large exit doors if they hold many occupants. On the other hand, in large rooms or areas with few
workers (e.g. warehouses), smaller exits may be acceptable. Table 2.2 lists the requirements for
the number of exits and the total escape or exit width, given the number of persons in the building
space. For example, an interior space or room with 450 workers should have at least 2 exit doors,
which have a total width of at least 3 metres.
Requirements on Total Escape Width and Number of Exits
Number of
Persons in
Room
Number of
Exits
Total
Escape
Width
< 30
< 200
< 300
< 500
< 750
< 1000
< 1250
< 1500
1
2
2
2
3
4
5
6
>0.75m
1.75m
>2.50m
>3.00m
>4.50m
>6.00m
>7.50m
>9.00m
> 1500
6 or
more
For each
250
persons
add
1.5m
Table 2.2 – Requirements on Total Escape Width and Number of Exits
2.7
Travel Distance
The calculated travel distance provides safe and rapid evacuation during an emergency situation.
Table 2.3 describes the travel distance required for different types of use, with or without fire
protection. Table 2.4 describes the travel distance, exit capacity and maximum distance to a dead
end.
Type
of
Occupancy
Hazardous activity
Industrial buildings
(factories, workshops,
godowns/warehouse)
Dormitories, hostels
Shops
Offices
Clinics/hospitals
Max. Travel Distance (m)
(One-way Escape)
Max. Travel Distance (m)
(Two-way Escape)
Without Sprinkler
With Sprinkler
Without Sprinkler
With Sprinkler
10
20
20
35
15
25
30
60
15
15
15
15
30
25
25
25
30
45
45
30
60
60
75
45
Table 2.3 – Requirements for Safe Travel Distances and Exit Capacity by Building Use
Social & Environmental Affairs
Page 13 of 127
Feburary 2010
Basic H&S Guidelines
Type
of
Occupancy
Egress Capacity
No. of persons per unit of escape width (X) refer to table 2.2
Door openings
Max Dead
End (m)
To outdoors
at ground
level
Other exit &
corridor doors
Staircases
Ramps, corridors,
exits, passageways
Distance
travelled to
corridors
50
40
30
50
<15
100
80
60
100
<15
50
100
100
30
40
80
80
30
30
60
60
15
50
100
100
30
<15
<15
<15
<15
Hazardous activity
Industrial buildings
(factories, workshops,
godowns/warehouse)
Dormitories, hostels
Shops
Offices
Clinics/hospitals
Table 2.4 – Requirements for Safe Egress Capacity and Safe Travel Distance at Dead End Condition
Social & Environmental Affairs
Page 14 of 127
Feburary 2010
Basic H&S Guidelines
Section 3 – Fire Safety
Each year industrial fires cause injuries and loss of life and property. These losses can be avoided
with the proper implementation of fire prevention measures and emergency preparedness. Fire
extinguishers are one of the less expensive aspects of fire safety, but their use in factories is often
compromised by poor maintenance, inappropriate and/or obstructed placement, and lack of
worker training. Automatic sprinkler systems, when adequately designed, installed and
maintained, are up to 95%+ effective and offer the best protection for building occupants and
property.
Every country has fire safety legislation and fire safety and building codes. Suppliers should
understand and comply with these codes and regulations. General guidance on fire safety is given
below and further details can be found in the adidas Group’s Fire Safety Guidance Note. Whenever
there is a conflict between national codes and the adidas Group guidance, the most stringent
standard should apply.
3.1
•
•
•
•
•
Fire Safety Guidelines
Fire alarm systems (sound and light)
should be installed which are distinct
from other alarms and notification
systems:
o Full testing of alarm systems every
three months.
o All records of tests, maintenance,
repair or replacement of alarm
systems should be retained.
Emergency lighting should be installed
along egress routes, at exits, in
stairwells, and at other appropriate
locations (see Figure 3.5):
o Lighting should be >1 lux.
o Inspection and testing with
documentation every month.
o Illuminated “EXIT” signs with backup power supply are required at
exits and along egress routes.
Sufficient directional and exit signs to
ensure that all egress routes from all
areas of the building to exits are clearly
indicated.
Exit signs should be clearly legible with
pictogram and wording in English and
the local language.
Assembly areas outside the building
should be designated, and should not
interfere with emergency service.
Social & Environmental Affairs
•
•
•
“No Smoking” signs should be displayed
prominently throughout the premises.
Fire hydrants and fire hoses should be
inspected and tested at least twice
yearly and have control tags as
documentation.
Automatic sprinkler system operation:
o An independent water supply for the
sprinkler system is required.
o Pressure checks of the water
storage container should be
conducted every 5 years and
documented.
o Water level and pressure, water
pumps and the general condition of
related equipment should be
inspected monthly.
o Sprinkler heads should be kept
clean.
o Water flow through the sprinkler
system should activate the building
fire alarm.
o Sprinkler piping should not be used
to support unrelated equipment or
materials.
o There should be at least 0.45 metre
clearance between sprinkler heads
and stored materials.
Page 15 of 127
Feburary 2010
Basic H&S Guidelines
3.2
Fire Evacuation Drills
Suppliers should conduct at least three evacuation drills in their factory buildings and dormitories
each year. At least one of these drills in each location (i.e. one in the factory and one in the
dormitory) should be accompanied by a power shutdown to test the emergency lighting and alarm
systems. Records should be kept of each drill, and any problems that were encountered should be
noted as well as any subsequent corrective actions.
Drill records should include fire drill plan and arrangements, the fire procedure, fire emergency
plan, the process of the drill, existing problems, and improvements.
Figure 3.1 – Fire Drill Activities
Social & Environmental Affairs
Page 16 of 127
Feburary 2010
Basic H&S Guidelines
3.3
Background Information on the Development and Propagation of Fires
Fire can result from the right combination of fuel, heat and oxygen. When a material is heated to
its ignition temperature, it will ignite and continue to burn as long as there is more fuel, an
adequate supply of oxygen and the proper temperature. Likewise, when a flammable or
combustible liquid is heated to temperatures greater than its flash point, there is adequate vapour
in the air to support combustion if an ignition source and oxygen are present. Possible ignition
sources are listed in the table below:
Flames
From such sources as fixed water boilers, gas welding and cutting, engine
backfire or exhaust gases, heating and kitchen appliances, cigarette
smoking.
Hot Surfaces
Including welding slag, hot spots on the opposite side of work pieces
during welding, hot fumes and exhausts, hot process piping and
equipment, lighting and other electrical equipment, frictional heat from
slipping belt drives, unlubricated bearings, heating and cooking
appliances.
Sparks or
Electric Arcs
From hand tools, electric motors or generators, switches and relays,
wiring, electric arc welding, storage batteries, boiler ignition devices,
lighting systems, torches.
Sparks from
Static Electricity
Discharge
Can be generated from many sources, including high fluid velocities
(fueling, filling vessels, steam cleaning, grit blasting, spray painting),
normal frictional body movements when wearing synthetic clothes,
radiofrequency transmission, and lighting.
Chemical
Reactions
Which evolve heat, including substances that may ignite spontaneously on
exposure to air such as white phosphorus, or water-reactive chemicals.
Heat of
Compression
When hydrocarbon gases are mixed with air, e.g. by admission of VOCs
into air compressors, or from the incomplete purging of pressure vessels.
Table 3.1 – Potential Ignition Sources
Social & Environmental Affairs
Page 17 of 127
Feburary 2010
Basic H&S Guidelines
Figure 3.2 – Development and Propagation of a Fire
3.4
Fire Prevention Strategy
Oxygen is normally present in the air around us in a sufficient quantity to support fire (approximately
21%). Every factory uses combustible/flammable material. Thus, fire prevention has to focus on
prevention of ignition sources in fire sensitive areas.
3.5
Fire Extinguishing Strategy
To extinguish a fire once it has begun, one of the three required elements must be eliminated or
removed: the combustible/flammable material (i.e. fuel), the oxygen, or the heat. Most fire
extinguishing methods focus on the removal of oxygen (e.g. carbon dioxide extinguishers) or the
removal of heat (water extinguishers or automatic sprinklers).
Social & Environmental Affairs
Page 18 of 127
Feburary 2010
Basic H&S Guidelines
3.6
Fire Fighting Strategy
To fight fire, the combustible/flammable material, the oxygen or the heat have to be removed. If
there is no chance to remove the combustible/flammable material, fire fighting focuses on the
removal of oxygen (e.g. with carbon dioxide extinguishers). Additionally, some extinguishers also
work by cooling the material below its critical temperature.
Figure 3.3 – Strategies to Fight Fire
Social & Environmental Affairs
Page 19 of 127
Feburary 2010
Basic H&S Guidelines
To remove oxygen from the fire, it is important that the extinguisher is suitable for the kind of fire;
otherwise the situation becomes worse. A typical bad example is the treatment of a diesel fire with
water. Diesel and water cannot be mixed. As a consequence, the jet of water only spreads the
burning diesel drops and worsens the fire instead of extinguishing it.
Tables 3.2 and 3.3 provide examples of the types of extinguishers that are suitable for various types
of fires.
Table 3.2 – Suitability of Fire Extinguishers
Social & Environmental Affairs
Page 20 of 127
Feburary 2010
Basic H&S Guidelines
Fire Class
Appropriate Type of Fire
Extinguisher
Types of Materials Involved
Class A
Ordinary combustible
materials such as wood,
paper, cloth, rubber and many
plastics.
Type A extinguishers
•
•
•
Water extinguishers
Foam extinguishers
Dry chemical (ABC)
Class B
Type B extinguishers
Liquids that are not watermiscible, such as flammable
and combustible solvents,
greases, tars, oils and fuels.
•
•
•
•
Dry chemical (BC or ABC)
Carbon Dioxide
extinguisher
Foam extinguisher
Water + Additives
extinguisher
Class B
Pressurised flammable gases
and liquids (e.g. hydrogen,
acetylene, propane).
•
Dry chemical extinguisher
(BC or ABC)
Class C
Type C extinguishers
Class A or B materials
involved with energised
electrical equipment.
•
•
Dry chemical (BC or ABC)
Certain halon agent-type
extinguishers
Table 3.3 – Suitability of Fire Extinguishers
Social & Environmental Affairs
Page 21 of 127
Feburary 2010
Basic H&S Guidelines
Fire Class
Types of Materials Involved
Appropriate Type of Fire
Extinguisher
Class D
Metals such as aluminum, lithium,
magnesium, titanium, sodium,
zirconium and potassium.
Type D extinguishers
•
Dry powder (D)
Class F/K
Type K extinguishers
Combustible cooking media (animal
and vegetable oils and fats).
•
•
Dry chemical (K)
Wet chemical (F/K)
Table 3.3 – Suitability of Fire Extinguishers, contd.
Halon 1211 fire extinguishers are still found in some factories. Since Halon 1211 is a chemical with
a high ozone-depleting potential, this type of fire extinguisher should be replaced as soon as
practically possible.
Social & Environmental Affairs
Page 22 of 127
Feburary 2010
Basic H&S Guidelines
3.7
•
•
•
•
•
•
•
Guidelines on Distribution and Use of Portable Fire Extinguishers
Distribution across factory locations
should be determined by the class of fire
hazard at the various locations (see
Table 3.1).
At least one extinguisher (6 kg size) per
100 square metres of floor area.
Distance from any worker to a fire
extinguisher should be <22.5 metres
(~75 feet).
Fire extinguishers should be easily
accessible and their locations clearly
marked.
An extinguisher should be located just
outside of rooms used for storage of
combustible materials.
An extinguisher should be located near
storage areas for empty flammable
liquid containers.
Type B extinguishers within 3 metres of
the door to indoor flammable liquid
storage areas, and within 25 metres of
outdoor flammable liquid storage areas.
3.8
•
•
•
•
•
Portable extinguishers should be
identifiable with a unique number (for
purposes of inspection and
maintenance).
Extinguishers should be fully charged at
all times, and should be recharged after
each use.
Visual inspections should be conducted
monthly, and documented on a control
tag.
All portable fire extinguishers should be
serviced at least annually by qualified
personnel from a licensed company.
Operating instructions should be in
English and in the local language of the
workers.
Colour Coding Fire Extinguishers
Prior to 1997, the code of practice for fire extinguishers in the UK was BS 5423, which advised the
colour coding of fire extinguishers as follows:
Water
- Red
Foam
- Cream
Dry Powder
- Blue
Carbon Dioxide (CO2)
- Black
Wet Chemical
- Yellow
Halon
- Green (now 'illegal' with some exceptions such as the Police,
Armed Services and aircraft)
Social & Environmental Affairs
Page 23 of 127
Feburary 2010
Basic H&S Guidelines
KNOW YOUR FIRE EXTINGUISHER COLOUR CODE
Water
For Use On:
· Wood, paper
and textiles
Do Not Use On:
· Live electrical
equipment
· Flammable
liquids
· Flammable
metal fires
Dry Powder
For Use On:
· Wood, paper
and textiles
· Flammable
liquids
· Gaseous fires
· Live electrical
equipment
Foam
CO2
Carbon Dioxide
For Use On:
· Wood, paper
and textiles
· Flammable
liquids
For Use On:
· Flammable
liquids
· Live electrical
equipment
Do Not Use On:
· Live electrical
equipment
· Flammable
metal fires
Do Not Use:
· In a confined
space
Vapourising
Liquid
For Use On:
· Flammable
liquids
· Live electrical
equipment
Wet
Chemical
For Use On:
· Wood, paper
and textiles
· Cooking oil fires
Figure 3.4 – Fire Extinguisher Colour Code
New extinguishers should conform to BS EN 3, which requires that the entire body of the
extinguisher be coloured red. A zone of colour of up to 5% of the external area can be used to
identify the contents using the old colour coding shown in Figure 3.4 above.
3.9
Worker Training on Aspects of Fire Safety
All workers should receive fire safety training as it applies to their work location and their
dormitory (if applicable). Instructions on emergency evacuation procedures should be given as
part of the workers’ initial orientation and regularly thereafter. Workers should also receive
instruction on the location and use of alarm pull boxes or other alarm activation methods.
If any workers are expected to use portable fire extinguishers in the effort to extinguish small,
newly started fires, then they should receive training. This training should include the actual use of
such equipment. The factory should also communicate their expectation of these trained workers:
that in the event of an actual fire, they should only respond to relatively small, early stage fires,
and if they have any doubt, then they should evacuate.
Social & Environmental Affairs
Page 24 of 127
Feburary 2010



