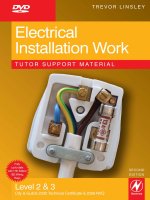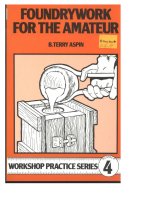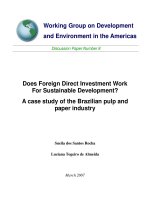CD-01- MOS earth work & structure work Rev 0
Bạn đang xem bản rút gọn của tài liệu. Xem và tải ngay bản đầy đủ của tài liệu tại đây (2.07 MB, 13 trang )
THE SUNCASA PROJECT
MS001-Earthwork & structure work
THE SUNCASA PROJECT
LT ASSOCIATION
METHOD OF STATEMENT
FOR EARTHWORK AND STRUCTURE WORK
REV 00 – 26 DEC 2017
CDCC JSC
Page 1
THE SUNCASA PROJECT
MS001-Earthwork & structure work
TABLE OF CONTENTS
1. General
1.2 Specification/Standard Reference
2. Material Supply, Storing and Handling
2.1 Rebar
2.2 Concrete
2.3 Water bar
2.4 Sikadur 731 / Hilti RE500
3. Work Procedure and its Quality Control Management
3.1 Procedural Flowchart
3.2 Quality control
4. Form work Rebar Insatllation and concreting
4.1 Form work
4.2 Rebar
4.3 Concreting
5. Risk Assessment (Safety, Environment Control)
4.1 Safety Control
4.2 Environmental Control
Attachments
Attachment 1 : Excavation sequence
Attachment 2 : Formwork for column , beam , slab
Attachment 3 : Reinforcement detail shop drawing
Attachment 4 : Concreting
CDCC JSC
Page 2
THE SUNCASA PROJECT
MS001-Earthwork & structure work
1. GENERAL
This method statement will cover for all task including earth work , rebar , formwork, concrete
structure of clubhouse .
1.1
Specification/ Drawing /Standard Reference
Specification .
Drawing
S_CG_FPPL_001;S_CH_FPPS_001;S_CH_PCDT_001;S_CH_PPL1_01;
S_CH_PPL2_01;CH&CP.KT.06-23
Standard : TCVN 4453-2016;BS8110
2.
MATERIAL SUPPLY
Material will be obtained from below sources which meet requirement of specification
No.
1
2
3
4
5
ITEM
Concrete grade 100Mpa ,250 Mpa
Admixture
Rebar
Cement
Sand
SOURCE
Nam Hoang Ngan
;LDC
Sika latex
Hoa Phat, Pomina
HA Tien, Holcim
DongNai or equivalent
3.
CONCRETE STRUCTURE PRODUCTION PROCEDUREAND ITS QUALITY CONTROL
MANAGEMENT
3.1
Procedural Flowchart
CDCC JSC
Page 3
THE SUNCASA PROJECT
MS001-Earthwork & structure work
Drawing / MOS approval
Preparation Work
( Equipment , material deliver
to site )
Fabrication rebar
Taking over gridline /axis
Setting out of clubhouse parameter
and pile cap position
1. Excavate soil.
2. Lean concrete ground beam
3. Making form work of pilecap ,
groundbeam by brick.
4. Lean concrete ground slab
Rebar installation pilecap , groundbeam,
ground slab, column rebar
Concreting groundslab , pilecap,
groundbeam
Form work , rebar ,
concrete column 1st floor
Form work , scaffolding ,
rebar , concrete 1st floor
Rebar ,Form work ,
concrete column roof floor
Form work , scaffolding ,
rebar , concrete roof floor
CDCC JSC
Page 4
THE SUNCASA PROJECT
MS001-Earthwork & structure work
3.2 Quality control
3.2.1 Material Inspection
3.2.1.1
Rebar and concrete
Rebar delivery will check tag & deliver docket/ CO against approved rebar source Hoa
Phat / Pomina catalogue
Concrete : Concrete deliver will check slum & taking sample or compressive strength
testing
Based on the type of concrete structure type, the suitable concrete class will be supplied as
follows:
Grade
Apply for
Cube
Strength Test
(MPa)
Slump
(mm)
M100
Lean concrtete
10Mpa
10+-2
M250
Column , slab , beam ,
pile cap
25Mpa
10+-2
Sampling for determination of concrete strength shall be done based on the following
frequencies
For continuous pours: 20 m³ < batches volume <100 m³, 3 random samples shall be
taken from which not less than six (6) specimens shall be tested. 28 days .
4. EARTH WORK
4.1 Equipment
Excavator 0.5-1m3 & dump truck 2m3 to excavate and deliver soil to indicated area.
Plate compactor ,Jumping jack compactor together worker for compaction , leveling bottom of
geound beam & ground surface.
4.2 Excavation & leveling sequence
Excavtion work sequence :
Pile cap
ground beam
Ground floor
The excavator dig the soil then pouring directly to dump truck for moving out side to stock area..
Worker use compactor to compact & leveling surface
See attachement 1 for logistic plan of excavation sequence .
CDCC JSC
Page 5
THE SUNCASA PROJECT
5.
FORMWORK,
CONCRETING
REINFORCEMENT
MS001-Earthwork & structure work
FABRICATION
/INSTALLATION
AND
5.1 Form work
Form work for pile cap & ground beam will be made by brick
Form work for column & slab will be made by plywood / Shape steel and be fixed into vertical
/ horizontal segment with horizontal stud steel shape 50x50x1.8mm , vertical wale steel
shape 40x80/50x100x1.8 mm and tie rod d16 for beam .
A support system by tube steel at bottom of the slab
5.1.1 Technical requirement of formwork
Scaffolding & formwork was set up to ensure strength , stabling, easy to assembly & remove
and not obstruct during placing concrete.
Formwork must be tight , not allow cement water coming out when casting & compaction
and protect during setting out time of structure .
Form work of slab /beam to be formed prior to install rebar .
5.1.2 Installation
5.1.2.1 Column
Surveyor setting out the coulum boundary . . Note the steel in place of waiting on the floor to
make room for the formwork anchor and fulcrum for bracing.
Fabricating each part of column
Asemblly all parts of column .
Use steel shackle, the shackle around 1.5m distance
* Assemble method :
-Setting out column section on floor
Erect turn the inside wall and then to the outer array and then use steel shackle link together and
wedge 4 tightly array.
- Fixed formwork system Turnbuckle column by column against the right column to adjust the heart,
straight and solid.
- Use a total station, to conduct hydro average check of the vertical columns.
5.1.2.2 Beams
Includes 2 1 formwork and shuttering the bottom.
Erection of the following ways:
- Identify centerline beams.
-Set foot columns lining.
CDCC JSC
Page 6
THE SUNCASA PROJECT
MS001-Earthwork & structure work
- Place the tree against T, put 2 plants against damage columns, fixed 2 poles, add some columns
along the center beam.
- Laying on the plywood floor beams supporting beams anti-T column, beginning with the fixed 2
bracing.
- Put the beam formwork panels, nailing associated with the bottom beam, fixed on the edges with a
shackle, tree against skewers, bolts.
- Check center lne beams, beam bottom height adjustment for the designs.
5.1.2.3 Floors
- Use a shaped steel formwork scaffolding system placed on the A-bearing steel support
beams of wood and floor systems and steel purlins, maximum use of steel formwork area
shape, with construction area of remaining difficult wood formwork used in combination.
- The perimeter of the floor with plywood boards fringing associated fringing leech nails into
formwork girders and beams supporting formwork girders.
Please see detail in formwork shop drawing for column , beam , slab
:Attachment 2
5.2 Reinforcement
All rebar must be free form dust , oil or other harmful chemical .
Reinforcement was fabricated using 3 phase cutter & bending machine at workshop &
deliver to working area .
There are 4 types of dia. for rebar :
-D16 for beam
-D8 for link of column & ground slab
-D10 for link rebar of beam & 1stslab, roof slab
-D12 for pile cap & column CW2
-D20 for beam
-D25 for beam & Column CW1
Detail reinforcement shop drawing please see : Attachment 3
5.3 Concreting
Equipment :
Electric Hand vibrator using direct to concrete when casting , worker use hammer to knock
the outside of column formwork .
Concreting : Concrete placing by crane pump and leveling , vibrating & making smooth
surface by worker with vibrator .
Casting sequence , Please see : Attachment 4
Remove formwork :
Form work removal after one day casting when concrete obtain 25kg/cm2 for column
and 7 days for slab ( use R7 concrete )
Curing:
CDCC JSC
Page 7
THE SUNCASA PROJECT
MS001-Earthwork & structure work
Specimens:
Initial curing - Immediately after molding and finishing, the specimen shall be stored for a
period of 48 hours in a shaded area or away from direct sunlight.
Final Curing - Upon completion of initial curing and within 30 min after removing the molds,
cure specimens with free water maintained on their surfaces or using water storage tanks.
(Storage water tank will be proposed on different method statements)
Slab & wall curing :
By spray water on the surface of structure right after casting 8hrs & 3 continuous days after
remove form work .
Testing :
During transportation, protect specimens with suitable cushioning material such as cloth,
foam, paper, etc. to prevent damaged. Prevent moisture loss during transportation by
wrapping the specimens with plastic or wet burlap.
Concrete specimens will be tested at 28 days passing from the date of casting.
specimens testing shall be conducted by approved testing laboratory.
6.
All
RISK ASSESSMENT (SAFETY, ENVIRONMENT CONTROL)
6.1
Safety Control
We shall follow our Occupational, Health, Safety, and Rehabilitation Plan and Project Safety
Plan
General lighting with an intensity of 100 Lux will be provided around the work areas during
the night if the work will be carried out at night time.
All mixer trucks will be equipped with flashing lights and audible reversing alarms.
Personal Protective equipment. att all times
Safety Helmet
Safety Footwear
5.2
Environmental Control
We shall follow our approved Environment Management System
CDCC JSC
Page 8









