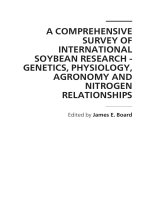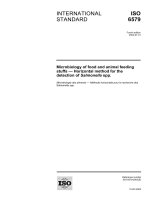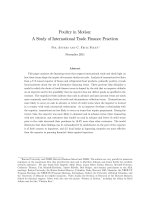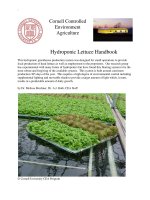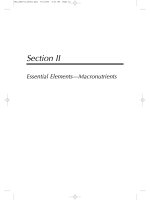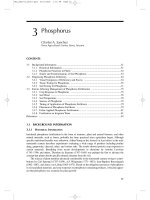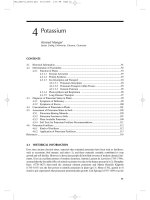International plumbing codes handbook
Bạn đang xem bản rút gọn của tài liệu. Xem và tải ngay bản đầy đủ của tài liệu tại đây (10.34 MB, 337 trang )
2009 INTERNATIONAL
PLUMBING CODES HANDBOOK
ABOUT THE AUTHOR
R. Dodge Woodson has written more than 100 non-fiction books. He is a licensed
general contractor and a licensed master plumber who has built as many as 60
single-family homes a year. Woodson is a well-known remodeling contractor,
plumbing contractor, and business owner. Additionally, Woodson is accredited as
an expert witness and serves as a consultant on construction and plumbing litigations. He lives in Brunswick, Maine.
2009 INTERNATIONAL
PLUMBING CODES
HANDBOOK
R. Dodge Woodson
New York Chicago San Francisco Lisbon London Madrid
Mexico City Milan New Delhi San Juan Seoul
Singapore Sydney Toronto
Copyright © 2009 by The McGraw-Hill Companies, Inc. All rights reserved. Except as permitted under the United
States Copyright Act of 1976, no part of this publication may be reproduced or distributed in any form or by any
means, or stored in a database or retrieval system, without the prior written permission of the publisher.
ISBN: 978-0-07-160607-3
MHID: 0-07-160607-6
The material in this eBook also appears in the print version of this title: ISBN: 978-0-07-160606-6, MHID:
0-07-160606-8.
All trademarks are trademarks of their respective owners. Rather than put a trademark symbol after every
occurrence of a trademarked name, we use names in an editorial fashion only, and to the benefit of the trademark
owner, with no intention of infringement of the trademark. Where such designations appear in this book, they have
been printed with initial caps.
McGraw-Hill eBooks are available at special quantity discounts to use as premiums and sales promotions, or for use
in corporate training programs. To contact a representative please e-mail us at
Although every effort has been made to make the explanation of the Code accurate, neither the Publisher nor the
Author assumes any liability for damages that may result from the use of the 2009 International Plumbing Codes
Handbook.
Information contained in this work has been obtained by The McGraw-Hill Companies, Inc. (“McGraw-Hill”) from
sources believed to be reliable. However, neither McGraw-Hill nor its authorsguarantee the accuracy or completeness of any information published herein, and neither McGraw-Hill nor its authors shall be responsible for any
errors, omissions, or damages arising out of use of this information.This work is published with the understanding
that McGraw-Hill and its authors are supplying information but are not attempting to render engineering or other
professional services. If such services are required, the assistance of an appropriate professional should be sought.
Although every effort has been made to make the explanation of the Code accurate, neither the Publisher nor the
Author assumes any liability for damages that may result from the use of the 2009 International Plumbing Codes
Handbook.
TERMS OF USE
This is a copyrighted work and The McGraw-Hill Companies, Inc. (“McGraw-Hill”) and its licensors reserve all
rights in and to the work. Use of this work is subject to these terms. Except as permitted under the Copyright Act of
1976 and the right to store and retrieve one copy of the work, you may not decompile, disassemble, reverse
engineer, reproduce, modify, create derivative works based upon, transmit, distribute, disseminate, sell, publish or
sublicense the work or any part of it without McGraw-Hill’s prior consent. You may use the work for your own
noncommercial and personal use; any other use of the work is strictly prohibited. Your right to use the work may be
terminated if you fail to comply with these terms.
THE WORK IS PROVIDED “AS IS.” McGRAW-HILL AND ITS LICENSORS MAKE NO GUARANTEES OR
WARRANTIES AS TO THE ACCURACY, ADEQUACY OR COMPLETENESS OF OR RESULTS TO BE
OBTAINED FROM USING THE WORK, INCLUDING ANY INFORMATION THAT CAN BE ACCESSED
THROUGH THE WORK VIA HYPERLINK OR OTHERWISE, AND EXPRESSLY DISCLAIM ANY
WARRANTY, EXPRESS OR IMPLIED, INCLUDING BUT NOT LIMITED TO IMPLIED WARRANTIES OF
MERCHANTABILITY OR FITNESS FOR A PARTICULAR PURPOSE. McGraw-Hill and its licensors do not
warrant or guarantee that the functions contained in the work will meet your requirements or that its operation will
be uninterrupted or error free. Neither McGraw-Hill nor its licensors shall be liable to you or anyone else for any
inaccuracy, error or omission, regardless of cause, in the work or for any damages resulting therefrom. McGraw-Hill
has no responsibility for the content of any information accessed through the work. Under no circumstances shall
McGraw-Hill and/or its licensors be liable for any indirect, incidental, special, punitive, consequential or similar
damages that result from the use of or inability to use the work, even if any of them has been advised of the
possibility of such damages. This limitation of liability shall apply to any claim or cause whatsoever whether such
claim or cause arises in contract, tort or otherwise.
This book is dedicated to Leona, my loving wife,
who saw me through a very tough time this past winter.
She’s a keeper.
This page intentionally left blank
CONTENTS
Preface
Acknowledgments
xv
xvii
CHAPTER 1: DEFINITIONS
1.1
Words, Terms, and Definitions
1.2
CHAPTER 2: ADMINISTRATIVE POLICIES AND PROCEDURES
2.1
Existing Plumbing
Small Repairs
Existing Structures
Materials
Enforcement
Plumbing Permits
Multiple Plumbing Codes
2.1
2.2
2.3
2.3
2.4
2.6
2.9
CHAPTER 3: GENERAL REGULATIONS
3.1
Existing Conditions
Permits
Code Enforcement
Inspections
What Powers Do Plumbing Inspectors Have?
What Can You Do to Change a Code Officer’s Decision?
Tips on Health and Safety
Pipe Protection
Backfilling
Flood Protection
Penetrating an Exterior Wall
Freezing
Corrosion
Seismic Zones
Firestop Protection
Combustible Installations
Noncombustible Installations
The Inspection Process
vii
3.1
3.4
3.6
3.7
3.8
3.9
3.10
3.11
3.11
3.12
3.14
3.14
3.14
3.15
3.15
3.16
3.16
3.17
viii
CONTENTS
Pipe Connections
Condensate Disposal
Testing A DWV System
Working With the System Instead of Against It
CHAPTER 4: FIXTURES
What Fixtures Are Required?
Single-Family Residence
Multi-Family Buildings
Nightclubs and Restaurants
Day-Care Facilities
Employee and Customer Facilities
Handicap Fixtures
Where Are Handicap Fixtures Required?
Handicap Toilet Facilities
Handicap Fixtures
Toilets
Sinks and Lavatories
Sink and Lavatory Faucets
Bathing Units
Drinking Units
Standard Fixture Installation Regulations
Standard Fixture Placement
Securing and Sealing Fixtures
The Facts About Fixture Installations
Typical Residential Fixture Installation
Commercial Fixture Applications
Special Fixtures for Healthcare
Sterilizers
Clinical Sinks
Vacuum Fluid-Suction Systems
Special Vents
Water Supply
Backflow Prevention
3.17
3.18
3.20
3.21
4.1
4.1
4.1
4.2
4.2
4.3
4.6
4.7
4.8
4.8
4.10
4.11
4.11
4.12
4.12
4.14
4.14
4.15
4.16
4.17
4.18
4.25
4.27
4.28
4.28
4.29
4.29
4.30
4.31
CHAPTER 5: WATER HEATERS
5.1
Installation
Connections
Safety Requirements
T & P Valves
Venting Water Heaters
Vent Connectors
Supporting Vent Systems
Vent Offsets
Termination
Area
5.2
5.3
5.4
5.4
5.6
5.7
5.8
5.8
5.9
5.10
CONTENTS
Venting Multiple Appliances
Draft Hoods
Existing Masonry Chimneys
Connectors
Mechanical Draft Systems
Ventilating Hoods
CHAPTER 6: WATER SUPPLY AND DISTRIBUTION
ix
5.10
5.10
5.11
5.12
5.12
5.13
6.1
The Main Water Pipe
Supplies
Pressure-Reducing Valves
Water Hammer
Tanks
Pressurized Water Tanks
Pipe Support
Water Conservation
Antiscald Precautions
Valve Regulations
Cutoffs
Backflow Prevention
Hot-Water Installations
Water Heaters
Purging a System of Contaminants
Working with Wells
Construction Requirements for Wells
Dug and Bored Wells
Drilled and Driven Wells
Sizing
Commercial Jobs versus Residential Work
Water Supplies
Fixture-Unit Method
Minimum Pipe Size
More Facts to Keep You Out of Trouble
6.1
6.3
6.3
6.3
6.4
6.4
6.6
6.8
6.8
6.9
6.10
6.11
6.16
6.17
6.19
6.19
6.21
6.21
6.22
6.23
6.25
6.25
6.26
6.27
6.29
CHAPTER 7: SANITARY DRAINAGE SYSTEMS
7.1
Sizing Building Drains and Sewers
Sizing Example
Horizontal Branches
Stack Sizing
Installation
Grading Your Pipe
Joints
Support
Facts to Remember About Drainage Piping
Fittings
Offsets in Horizontal Piping
7.2
7.3
7.4
7.4
7.6
7.6
7.6
7.7
7.8
7.11
7.11
x
CONTENTS
Horizontal to Vertical Changes In Direction
Vertical to Horizontal Changes In Direction
7.12
7.12
CHAPTER 8: INDIRECT AND SPECIAL WASTES
8.1
Special Wastes
8.5
CHAPTER 9: VENTS
9.1
Sewer Gas
Trap Seals
Drain Power
Plumbing Vents
Individual Vents
Relief Vents
Circuit Vents
Developed Length
Branch Vents
Vent Stacks
Stack Vents
Common Vents
Island Vents
Wet Vents
Crown Vents
Vents for Sumps and Sewer Pumps
Vent-Installation Requirements
Supporting Your Pipe
Working With a Combination-Waste-and-Vent System
9.1
9.1
9.2
9.3
9.4
9.5
9.5
9.6
9.6
9.7
9.7
9.7
9.8
9.8
9.10
9.11
9.12
9.17
9.19
TRAPS, CLEAN-OUTS, AND INTERCEPTORS
10.1
Clean-outs
Where Are Clean-outs Required?
What Else Do I Need To Know About Clean-outs?
Acceptable Types of Clean-outs
Manholes
Traps
P-Traps
S-Traps
House Traps
Crown-Vented Traps
Other Traps
Does Every Fixture Require An Individual Trap?
Trap Sizes
Tailpiece Length
Standpipe Height
Proper Trap Installation
Grease Traps
Backwater Valves
10.1
10.1
10.5
10.5
10.6
10.7
10.7
10.8
10.9
10.9
10.9
10.10
10.10
10.10
10.11
10.11
10.11
10.13
CONTENTS
xi
CHAPTER 11: STORM DRAINAGE
11.1
Sizing
Sizing Rain Leaders and Gutters
Roof Drains
More Sizing Information
Some Facts about Storm-Water Piping
Sump Pumps
Variations
11.1
11.2
11.3
11.3
11.3
11.4
11.5
CHAPTER 12: SPECIAL PIPING AND STORAGE SYSTEMS
12.1
General Requirements
Sterilizers
Aspirators
Medical Gases
Oxygen Systems
More Detailed Requirements
12.1
12.2
12.2
12.2
12.3
12.3
CHAPTER 13: RECYCLING GRAY WATER
13.1
Collection Reservoirs
Collection Systems for Toilets and Urinals
Irrigation Systems
Site Location
Seepage Beds
Construction Requirements
Backfilling
Distribution Piping
13.1
13.2
13.3
13.3
13.4
13.4
13.4
13.5
CHAPTER 14: REFERENCED STANDARDS
14.1
CHAPTER 15: RAINFALL RATES
15.1
Rates of Rainfall for Various Cities
15.1
CHAPTER 16: DEGREE DAYS AND DESIGN TEMPERATURES
16.1
CHAPTER 17: EVALUATING SITES AND THEIR REQUIREMENTS
17.1
Area for a Replacement System
Borings
Soil Appearance
Ground Water
Alluvial and Colluvial Deposits
17.2
17.2
17.3
17.3
17.3
xii
CONTENTS
Perk Tests
Code Enforcement
Monitoring a System
Site Requirements
Soil Maps
17.3
17.4
17.4
17.5
17.5
CHAPTER 18: MATERIALS
18.1
Tanks
Steel and Fiberglass Tanks
Manholes
Pipe, Joints, and Connections
Prohibited Joints
Using the Right Materials
18.1
18.2
18.2
18.2
18.3
18.3
CHAPTER 19: SIZING AND INSTALLING SOIL ABSORPTION SYSTEMS 19.1
Seepage Trench Excavations
Seepage Beds
Seepage Pits
Excavation and Construction
Aggregate and Backfill
Distribution Piping
Observation Pipes
Other Rules
Pressure Distribution Systems
19.1
19.1
19.2
19.2
19.3
19.3
19.3
19.4
19.4
CHAPTER 20: PRESSURE DISTRIBUTION SYSTEMS
20.1
CHAPTER 21: TANKS
21.1
Inlets and Outlets
Manholes
Inspection Opening
Sizing
Installation Basics
Maintenance
Holding Tanks
21.1
21.2
21.2
21.3
21.3
21.3
21.3
CHAPTER 22: MOUND SYSTEMS
22.1
CHAPTER 23: USING THE CODE IN THE REAL WORLD
23.1
Lax Jobs
Strict Code Enforcement
23.1
23.3
CONTENTS
Safety
Fees
Know Your Inspectors
Local Jurisdictions
Common Sense
xiii
23.4
23.4
23.4
23.4
23.5
APPENDIX A: SYSTEM LAYOUT ILLUSTRATIONS
A.1
APPENDIX B: TABLES FOR PRESSURE DISTRIBUTION SYSTEMS
B.1
APPENDIX C: SIZING OF WATER PIPING SYSTEMS
C.1
INDEX
I.1
This page intentionally left blank
PREFACE
This book is your guide to getting your code questions answered with less stress.
It is your ticket to simplifying the cryptic code that you work with on a daily
basis. The code is large and can be complicated. I’ve translated the code into
easy-to-use terms for people in the field. See the code as a real-world guide instead
of some foreign language that only some people can begin to sift through. This is
your chance.
How important is understanding the code? It is essential for professionals in
the trade. Building without code compliance is an expensive mistake. Many good
builders and contractors mean well and still stray from the code. This is often due
to the code being difficult to understand and follow. Not anymore. This book will
walk you through the code requirements chapter by chapter.
Laid out in the same basic sequence as the code book, this book can be used
in conjunction with your code book. While this book is not a replacement for your
code book, it is a strong enhancement to it. Use the books together as resources to
make your job or your business more productive.
Thumb through the pages here. Notice the tip boxes. You will find that some
key components of the code are highlighted in the tip boxes. Go ahead, take a
peek. While you are at it, pick a few topics that you are either familiar with or confused about, and look them up. See for yourself how easy this book makes it to put
your mind at ease on code issues.
You might find another book that attempts to do what this one does, but if you
are looking for one guide to the code that you can trust, this is it.
xv
This page intentionally left blank
ACKNOWLEDGMENTS
I would like to thank the International Code Council, Inc. for its cooperation and
permission to reprint certain illustrations and tables.
xvii
This page intentionally left blank
CHAPTER 1
DEFINITIONS
Definitions are not exactly exciting reading, but they can play a vital role in the
plumbing code. It would be easy to justify skipping this chapter, but I urge you not
to. I’ve been plumbing since the mid-1970s, hold a master’s license, and have
owned my own plumbing company since 1979. In addition to fieldwork and running my business, I’ve taught code classes and apprenticeship classes at Central
Maine Technical Center. During all these years I’ve seen countless plumbers who
could not give the proper definition of a term. For example, are you sure what the
difference is between a stack vent and a vent stack? If you even thought of hesitating on this question, don’t skip this chapter.
There are many cases of industry slang that conflicts with proper definitions.
Local sayings can be fine for getting the job done, but they don’t cut it on license
testing, and they can make it difficult to communicate with suppliers. For example, most plumbers in my region have a pet name for trap adapters. People in this
area know what they are talking about, but if they move to another location, not
knowing that the part they are requesting is technically a trap adapter could be a
problem.
If you are in charge of permit acquisitions, take-offs, and similar tasks where
using the right word or term can be crucial, you must be up to speed on the definitions as set forth by the plumbing codes. We will use this chapter to learn and
understand the correct terms and definitions. Don’t feel that you have to memorize them, but become familiar enough to be comfortable when interpreting your
local code book.
1.1
1.2
CHAPTER 1
WORDS, TERMS, AND DEFINITIONS
ABS: Acrylonitrile-Butadiene-Styrene
ACCEPTED ENGINEERING PRACTICE: Any practice that conforms to accepted principles, tests, or standards. The accepted principles, tests, or standards
must be approved by technical or scientific authorities.
ACCESS: Fixtures, appliances, and equipment that require access may be governed by one of two means of access. In essence, access refers to some means of
making devices reachable. The means of access can be considered accessible (if
the removal of a panel or plate is required for access) or ready (if a device can be
reached immediately without the removal of a concealment device).
ACCESS COVER: An access cover is a device used to conceal plumbing that is
required to be accessible. It is common for access covers to be secured with screws
or bolts that can be removed easily.
ACCESSIBLE: When a device is deemed accessible, it is within code requirements for it to be concealed by a removable panel or plate. This is not to be confused with a device that is required to be readily accessible, in which case the removal of a concealment device is not allowed.
ADAPTER FITTING: Any approved fitting that can be used to connect pipes
and fittings that would not otherwise fit together is an adapter fitting.
ADMINISTRATIVE AUTHORITY: A broad range of people and organizations act as an administrative authority. For example, your local plumbing inspector can be considered an administrative authority. In addition to individuals, code
boards, code departments, and code agencies can be considered administrative authorities. An authorized representative of an administrative authority is also an administrative authority.
AIR ADMITTANCE VALVE: A one-way valve designed to allow air to enter
a plumbing drainage system is an air admittance valve. The valve closes automatically by gravity and seals the vent terminal at zero differential pressure and under positive internal pressures. Many field plumbers refer to these devices as mechanical vents. Air admittance valves are intended to allow air to enter a drainage
system without the need for a vent that extends to open air through a roof or wall.
Another feature of an air admittance device is the prevention of sewer gas from
entering a building. It is common for these valves to be installed under sinks and
lavatories during remodeling work.
AIR BREAK: Don’t confuse an air break with an air gap. Both can be found in
drainage systems, but they are not the same. An air break is a piping arrangement
in which a drain from a fixture or device discharges indirectly into another fixture,
as in the case of a clothes washer discharging into a laundry sink. The indirect discharge must be made above the trap seal and below the flood level rim.
DEFINITIONS
1.3
AIR GAP (DRAINAGE): There are air gaps in both drainage and water distribution systems. When dealing with a drainage system, an air gap is the unobstructed
vertical distance through the open air between the outlet of a waste pipe and the
flood level rim of the receptacle receiving the discharge. An example of this would
be a condensate pipe that terminates above a floor drain. The distance from the
discharge pipe to the floor drain would be considered the air gap.
AIR GAP (WATER DISTRIBUTION): An unobstructed vertical distance
through open air between the lowest opening from any pipe or faucet supplying
water to a tank, plumbing fixture, or other device and the flood level rim of a receptacle is considered to be an air gap.
ALTERNATIVE ENGINEERED DESIGN: It is possible for engineers and
others to create plumbing systems that perform in accordance with the intent of
the plumbing code, even though the system may not be piped in direct relation to
the code. When this is done, the system is known as an alternative engineered design. So long as the system protects public health, safety, and welfare, it can be approved by a local administrative authority.
ANCHORS: See Supports.
ANTISIPHON: Devices designed to prevent siphonage are called antisiphon devices.
APPROVED: Anything meeting the required standards of an administrative authority or code official can be considered approved.
APPROVED TESTING AGENCY: Groups or organizations established primarily to implement testing for conformance to approved standards required by an
administrative authority are known as approved testing agencies or approved
agencies.
AREA DRAIN: Devices installed to collect storm or surface water from an open
area, such as an areaway, are called area drains.
ASPIRATOR: A device supplied with water or another fluid under positive pressure that passes through an integral orifice or construction that causes a vacuum is
an aspirator. It is not uncommon for aspirators to be called suction devices that are
similar to ejectors.
BACKFLOW: Whenever water, other liquids, mixtures, or other substances flow
into a potable water system from a source not intended to mix with the potable system, the act is known as backflow. For example, a water hose that has a fertilizer
watering device attached to it and that is connected to a hose bibb could create a
potentially deadly backflow if the contents of the watering device were to be
sucked into the potable water system. The simple installation of a backflow preventer can avoid such disasters.
BACKFLOW CONNECTION: Any type of plumbing connection that is not
protected from backflow can be considered a backflow connection.
1.4
CHAPTER 1
BACKPRESSURE: A potential backflow problem can exist when backpressure
occurs. Any pressure created in a water distribution system this is in excess of the
pressure in the water distribution system itself can cause backflow. The pressure
causing this risk is known as backpressure.
BACKPRESSURE, LOW HEAD: Pressure that is less than, or equal to, 4.33
pounds per square inch (psi) or the pressure exerted by a 10-foot column of water.
BACKFLOW PREVENTER: Any device designed to prevent backflow into a
potable water system is a backflow preventer.
BACKSIPHONAGE: If there is contaminated backflow into a potable water system, it is called backsiphonage. This can occur when the pressure in a potable water system falls below atmospheric pressure of the plumbing fixtures or devices.
BACKWATER VALVE: Some sewers and building drains are subject to backflow. When this is the case, backwater valves are installed to prevent drainage and
waste from backing up into the building drain or sewer. You can think of a backwater valve as something of a check valve. Drainage and waste can flow out of the
pipe in the proper direction, but cannot back up into the pipe beyond the backwater valve.
BALLCOCK: Ballcocks are most often found in toilet tanks. A water supply valve
that is operated by means of a float and used to fill a tank with water is a ballcock.
Modern versions of ballcocks are equipped with antisiphon devices that prevent
water in a toilet tank from being sucked back into the potable water supply system.
BASE FLOOD ELEVATION: Reference points are established that determine
the peak elevation of a potential flood based on the likelihood of a flood within a
100-year period. Such reference points are known as base flood elevations. The
base point takes into consideration the wave height of any flooding that may occur. All base flood elevation points are established within the guidelines of local
building code requirements.
BATHROOM: Any room equipped with a bathing unit, such as a bathtub or
shower, is considered to be a bathroom.
BATHROOM GROUP: A bathroom group consists of any group of plumbing fixtures that may or may not include a bidet or an emergency floor drain, and that does
include a water closet, a lavatory, and a bathing unit, such as a bathtub or shower.
All fixtures in a bathroom group are located together on the same floor level.
BATTERY OF FIXTURES: Whenever there are two or more similar fixtures installed side by side that discharge into a common horizontal waste or soil branch,
a battery of fixtures is created. One common example of this would be a battery
of urinals on the wall of a public restroom.
BEDPAN STEAMER: Any fixture used to scald bedpans or urinals by the direct
application of steam or boiling water is know as a bedpan steamer or a bedpan
boiler—the two names are interchangeable.
DEFINITIONS
1.5
BEDPAN WASHER AND STERILIZER: Plumbing fixtures installed for the
purpose of washing bedpans and in which the contents of the fixture are allowed
into the sanitary drainage system are called bedpan washers. Also included in this
classification are fixtures that drain into the sanitary drainage system, but also provide for disinfecting utensils by scalding them with steam or hot water.
BEDPAN WASHER HOSE: Devices that are installed adjacent to a water closet
or clinical sink and are supplied with hot and cold water for the purpose of cleaning bedpans are called bedpan washer hoses.
BOILER BLOWOFF: The emptying of discharge or sediment from a boiler is
done through a boiler blowoff.
BRANCH: Any part of a piping system that is not a riser, a main, or a stack.
BRANCH, FIXTURE: See Fixture Branch.
BRANCH, HORIZONTAL: See Horizontal Branch.
BRANCH INTERVAL: The distance along a soil or waste stack that corresponds
to the story height of a building (but not less than eight feet) within which the horizontal branches from one floor or story of a building are connected to a stack.
BRANCH VENT: Any vent that connects one or more individual vents with a
vent stack or a stack vent.
BRAZED JOINT: A joint made by the joining of metal parts with alloys that melt
at temperatures higher than 840°F. but lower than the melting temperature of the
parts being joined.
BUILDING: A structure that is occupied or intended for occupancy by people.
BUILDING DRAIN: A building drain is the lowest drainage piping that receives
the discharge from soil, waste, and other drainage pipes inside a building.
Building drains extend to a length of up to 30 inches beyond the walls of a structure and convey their contents into what becomes the building sewer once the pipe
is extended beyond the 30-inch limit.
BUILDING DRAIN, COMBINED: Some jurisdictions allow a building drain to
convey both sewage and storm water in a single pipe. When this is the case, the
pipe is known as a combined building drain.
BUILDING DRAIN, SANITARY: A building drain that conveys only sewage.
BUILDING DRAIN, STORM: A building drain that conveys storm water or
other drainage but not sewage.
BUILDING SEWER: A pipe that begins about 30 inches away from a building
and conveys sewage from the building to a public sewer or a private sewage disposal system.
BUILDING SEWER, COMBINED: One that conveys both sewage and storm
water.
1.6
CHAPTER 1
BUILDING SEWER, SANITARY: One that conveys only sewage.
BUILDING SEWER, STORM: One that conveys storm water or other drainage
but not sewage.
BUILDING SUBDRAIN: Any portion of a drainage system that does not drain
by gravity into a building sewer.
BUILDING SUPPLY: A pipe that supplies water to a building from a water meter or other water source. Building supplies are often referred to as water services.
BUILDING TRAP: A device installed in the building drain or building sewer to
prevent the circulation of air between the drainage system of the building and the
building sewer. These devices are no longer common.
CERTIFIED BACKFLOW ASSEMBLY TESTER: Someone who is approved to test and maintain backflow assemblies to the satisfaction of the administrative authority.
CESSPOOL: A lined excavation in the earth that collects the discharge from
drainage systems and retains organic matter while allowing liquids to seep
through the bottom and sides of the lining to be absorbed in the ground.
CHEMICAL WASTE: See Special Wastes.
CIRCUIT VENT: Any vent connecting to a horizontal drainage branch that vents
two to a maximum of eight traps or trapped fixtures connected in a battery of fixtures.
CISTERN: A storage tank that is normally used to collect and store storm water
for uses not associated with potable water.
CLEANOUT: An opening in a drainage system that allows access for the removal
of obstructions in the piping. The most common type of cleanout is a removable
plug or cap, but a removable fixture, such as a water closet, can also be considered
a cleanout, as can a removable trap on a plumbing fixture, such as a sink.
CLINIC SINK: Sinks with a flush rim, an integral trap with a visible trap seal,
and the basic flushing and cleansing characteristics of a water closet that are intended to receive the discharge from bedpans are known as clinic sinks.
CODE: Regulations set forth and adopted by local jurisdictions to dictate proper
plumbing procedures as enforced by the administrative authority.
CODE OFFICIAL: An individual authorized to enforce the local code requirements.
COMBINATION FIXTURE: A sink or laundry tray that has two or three compartments in a single unit, or a fixture that combines a sink with a laundry tray.
COMBINATION THERMOSTATIC/PRESSURE BALANCING VALVE:
A mixing valve able to sense water temperature from the outlet location and maintain it by regulating the temperature of incoming hot and cold water.
