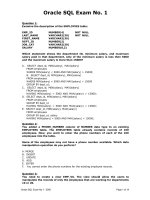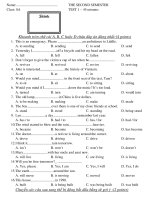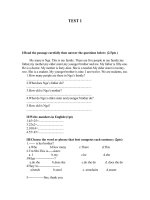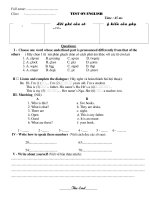SV PTA no 1 20171110
Bạn đang xem bản rút gọn của tài liệu. Xem và tải ngay bản đầy đủ của tài liệu tại đây (3.57 MB, 109 trang )
HOI AN SOUTH DEVELOPMENT PROJECT PHASE 1
DUY HAI COMMUNE - DUY XUYEN DISTRICT
QUANG NAM PROVINCE
STAFF VILLAGE CONTRACT
POST TENDER ADDENDUM NO.1
EMPLOYER
EXECUTIVE ARCHITECT
HOI AN SOUTH DEVELOPMENT LIMITED
Tay Son Tay Hamlet, Duy Hai Commune
Duy Xuyen District, Quang Nam Province
Vietnam
WONG & OUYANG (HK) LTD
27/F, Dorset House, Taikoo place
979 King’s Road
Hong Kong
ARCHITECT DESIGN
MECHANICAL & ELECTRICAL ENGINEER
WATG SINGAPORE INC
8 Commonwealth Ln., #02-03
Singapore 149555
PARSONS BRINCKERHOFF (ASIA) LTD
7F One Kowloon, 1 Wang Yuen Street
Kowloon Bay, Kowloon
Hong Kong
STRUCTURAL ENGINEER
QUANTITY SURVEYOR
P&T CONSULTANTS (VIETNAM) CO.LTD
4/F Dinh Le Building, 01 Dinh Le Street,
Ward 12, District 4, Ho Chi Minh City
Vietnam
WT PARTNERSHIP (VIETNAM) LTD
TMS Building, Level 3, Unit 301
172 Hai Ba Trung Street, Dakao Ward
District 1, HCM City
Vietnam
FAÇADE CONSULTANT
CIVIL ENGINEER
INHABIT GROUP (HK)
2/F Shen Kwong, Commercial Building
8, Des Voeux Road West
Hong Kong
ARUP (HK) LTD
Level 5 Festival Walk
80 Tat Chee Avenue, Kowloon Tong
Kowloon
Hong Kong
NOVEMBER 2017
HOI AN SOUTH DEVELOPMENT PHASE 1
STAFF VILLAGE CONTRACT
POST TENDER ADDENDUM NO.1
CONTENT
Item
Tender Documents
To Refer
Description
Total page
1
Volume 1 - Section 2 (2.3.1)
Architectural Design Brief & Specifications
20 pages
2
Volume 1 - Section 2 (2.3.5)
MEP Design Brief & Specifications
2 pages
3
Volume 1 - Section 3 (3.1.i)
Appendix to Tender
4 pages
4
Volume 1 - Section 3 (3.1.ii)
Particular Conditions of Contract
15 pages
5
Volume 1 - Section 6
Appendix - Tender pricing proposal form
61 pages
6
Volume 2 - Section 5
Environmental Impact Assessment
322 pages
Total
424 pages
SECTION 2 (2.3.1)
ARCHITECTUAL DESIGN BRIEF & SPECIFICATIONS
HOIANA STAFF VILLAGE
Design Brief and Area Program
9 November 2017
DESIGN BRIEF & ACCOMMODATION SCHEDULE SUMMARY
HOIANA STAFF VILLAGE
9 November 2017
REV. G
DESIGN BRIEF
INTRODUCTION
Project Information
Hoi An South Development Limited is located at Duy Hai Commune, Duy Xuyen District,
Quang Nam Province. The project is a mixed use, tourism oriented resort, featuring hotels,
casino, entertainment & residential offerings. The development will also provide Staff housing,
this is to be called the “Staff Village”.
Scope of Works
The scope of works is to Design and Build the Staff Village to the following design brief, area
schedules and relevant design standards.
PLANNING CONCEPTS
Building Orientation
Orientation of buildings should limit east & west exposure to doors & windows.
General planning concepts should align with tropical planning recommendations.
The design should allow for the optimum use of natural ventilation in accordance with the
above principles. This is to reduce the need for extended use of air conditioning, although
a/c will be provided.
Building layout to be 2 blocks. 2 lifts serving each block, so 4 lifts in total.
Kitchen for each unit: simple table top, cupboard, fridge, sink, power points.
Kitchen appliances are not included under D&B tender and to be confirmed at a later
stage (Portable electric cooker stoves, kettles, etc.)
Common facilities can be positioned at ground floor as podium.
Separate building for training facilities + multi-purpose hall.
Room Configuration
Room designs should be modular, see attached study example attached for information
only.
Design Aesthetics
Aesthetics should be simple, neutral, practical, light, bright and airy
External finishes & façade treatment:
Walls to be either painted render or robust cladding panels or a combination of the two.
Door & window frames to be in pre-finished PVDF coated aluminium.
All flashings, drips, louvres & other features to match above.
Glass to be heat strengthened / single glazed systems.
Door & window systems to be side-hung, top-hung, sliding, or as appropriate.
Shading devices / canopies & similar to be in pre-finished PVDF coated aluminium
sheeting.
Fascia to be rigid pre-formed simple profile pre-finished PVDF coated aluminium.
1 / 10
DESIGN BRIEF & ACCOMMODATION SCHEDULE SUMMARY
HOIANA STAFF VILLAGE
9 November 2017
REV. G
Eaves to be sealed with pre-finished PVDF coated aluminium with insect screens over
ventilation slots.
Balustrades to be galvanized steel and painted.
Handrails to be galvanized steel and painted.
Any other elements related to the façade to be non-corrosive.
All terraced areas to be finished in non-slip tiled finish to fall.
Landscape
Simple contrasting local soft landscapes & shade trees
Simple seating walls & raised timber deck areas forming interesting rest areas with varied
forms at different levels
Rest areas should have some planted pergola structures for shade & some roofed areas
for rain days
Ground levels should be varied to create berms / grass banks where people can relax on
the ground & under trees – these could be sculptural & simple bold forms for groups to
gather and picnic, rest, etc.
Tropical landscape design easy to source locally and adoptable to site environment.
All blocks are to be link by shaded walkways. Planted pergola structure can be also
integrated and timber seating areas along the landscape.
Plant species shall be locally source to be adoptable to local environment.
Provide water tap for landscape maintenance and irrigation.
Walkways requires lighting along pavements etc. and consider landscape lighting by
spotting trees only.
Along the main entrance requires tall trees to screen from WTP and Laundry Facilities.
Additional information refers to Landscape Performance Specification.
ALL SERVICES and Facilities
Refer to standard specifications attached
Signage design to be by our signage consultant, D&B contractor will construct & install.
Loose furniture: D&B contractor to provide as optional items.
No refuse chute in this staff housing, instead there will be refuse collection rooms.
Coffee shop, Mini mart, kitchen for dining area: bare shell, to be outsourced / tbc.
Laundry area: simple finishing, operation & machines to be outsourced – MEP team to
check with laundry consultant.
Motorbike parking: house up to 500 bikes – can be adjusted later
MEP provisions:
Please see attached correspondences from MEP team & PBA
Meters are provided for each unit to control their utility usage (mostly aircon)
Surveillance: provided only at ground floor, entrance lobby.
Simple traffic control system.
AREAS OF SPECIAL INTEREST
2 / 10
DESIGN BRIEF & ACCOMMODATION SCHEDULE SUMMARY
HOIANA STAFF VILLAGE
9 November 2017
REV. G
All areas should allow for natural cooling & air flow, fans should be considered and options/
suggestions provided.
Power saving measures should be included to reduce power consumption while
apartments are not occupied.
All detailing should provide good weather tightness at all junctions.
Limited timber should be utilized as a finish.
Terrace door opening options should be provided to achieve best weather tightness.
Provisions to limit condensation should be considered as integral to the design proposal.
SECURITY
Refer to attached design standards
INTERNAL MATERIALS & FINISHES
All materials to be robust, low maintenance, non-corrosive (exposed coastal location)
Openings should be protected in terms of sun penetration & solar gain.
See NWHDS & technical specification attached.
EXTERNAL MATERIALS & FINISHES
All materials to be robust, low maintenance, non-corrosive (exposed coastal location)
See NWHDS & technical specification attached.
REFERENCE DESIGN TOOLS THAT MAY BE UTILIZED AND SHOULD BE
CONSIDERED
North - south building orientation (or as close as possible)
Open stairs and landings for increased ventilation opportunities.
Deep eaves for shading.
Large openings for good ventilation.
Louvre – window configurations, closeable in bad weather and when a/c activated.
Ventilated roof space to reduce thermal – heat gain on upper floors.
3 / 10
DESIGN BRIEF & ACCOMMODATION SCHEDULE SUMMARY
HOIANA STAFF VILLAGE
9 November 2017
REV. G
VENTILATION MAXIMISED WHERE POSIBLE
ROOF SPACE VENTILATION MAXIMISED
4 / 10
DESIGN BRIEF & ACCOMMODATION SCHEDULE SUMMARY
HOIANA STAFF VILLAGE
REV. G
9 November 2017
Area
No.
1.00
1.01
Room Name
Staff Rooms
2 Bedroom
Apartment
(4 Pax)
Space Requirements
No.(s)
Area (m2)
Remarks
Personal wardrobe for clothes and
belongings
Secure storage drawers
Study/ writing table
Mirror for grooming
Attached full bathroom
Power points
Rubbish bin location
Living room
Kitchen and dining area
Balcony with screen for AC outdoor
units.
320
57.2 m2
Kitchen
equipment for
every unit
apartment are
treated as loose
home appliances.
Contractor shall
allow cost for
delivery,
receiving, storage
and installation.
Refer to Staff
Village Matrix
Kitchen
equipment for
every unit
apartment are
treated as loose
home appliances.
Contractor shall
allow cost for
delivery,
receiving, storage
and installation.
Refer to Staff
Village Matrix
Kitchen
equipment for
every unit
apartment are
treated as loose
home appliances.
Contractor shall
allow cost for
delivery,
receiving, storage
and installation.
Refer to Staff
Village Matrix
1.02
2 Bedroom
Apartment
(2 Pax)
Personal wardrobe for clothes and
belongings
Secure storage drawers
Study/ writing table
Mirror for grooming
Attached full bathroom
Power points
Rubbish bin location
Living room
Kitchen and dining area
Balcony with screen for AC outdoor
units.
32
57.2 m2
1.03
1 Bedroom
Apartment
(1 Pax)
Personal wardrobe for clothes and
belongings
Secure storage drawers
Study/ writing table
Mirror for grooming
Attached full bathroom
Power points
Rubbish bin location
Living room
Kitchen and dining area
Balcony with screen for AC outdoor
units.
48
37.96 m2
5 / 10
DESIGN BRIEF & ACCOMMODATION SCHEDULE SUMMARY
HOIANA STAFF VILLAGE
REV. G
9 November 2017
Area
No.
2.00
2.01
Room Name
Administration
Office
Admin/ Manager
support
personnel
2.02
Lobby,
reception and
security
2.03
Staff Academy
Office
2.04
Recreation room
2.05
Gym
2.06
Mini mart /
Convenience
store
Hair, beauty
salon and SPA
Coffee shop /
staff bar
2.07
2.08
2.09
Online gaming
area (internet
café)
Space Requirements
No.(s)
Area (m2)
Remarks
The administrative office shall house
the Staff Village manager and support
personnel.
An open plan office area together with
one enclosed office shall be provided.
The office shall be easily accessible
and close to the reception area.
A reception counter shall be set up at
the entry lobby.
The counter shall also double as the
security counter to control and monitor
access.
The reception and security could be
combined with the administrative
office with a window into the entry
foyer.
Provide lounge for waiting area.
1
20 m2
Total area including
office + open plan
1
Area to be
proportion
with the
number of
occupants.
Provide open office for 8 staff.
Stationary storage
Pantry.
Indoor recreational area for billiards,
table tennis, board games and TV.
2 Treadmills
2 Exercise bicycles
1 Free weight set
1 Bench press
1 multi-use machine
Bare shell finished – operation to be
outsource.
1
Bare shell finished – operation to be
outsource
Cold room facilities
Bar Fridges
Tables and chairs for 100 Pax.
Pantry
Wash area
Long desk with separate booths
(outsourced)
1
175 m2
1
65 m2
1
75 m2
1
20 m2
1
120m2
To be in one
building only.
30 m2
6 / 10
DESIGN BRIEF & ACCOMMODATION SCHEDULE SUMMARY
HOIANA STAFF VILLAGE
REV. G
9 November 2017
Area
No.
3.00
Room Name
Multi- Purpose
Building
Food and
Beverage
Areas
3.01
Dining
3.02
Adjacent outdoor
covered terrace
Food Preparation
3.03
Space Requirements
To be located at Ground Floor of
Multi-purpose building. Kitchen and
dining shall be also utilized for staff
training.
Food and beverage facilities
Seating area to be designed as a
series of connected & contrasting
spaces + seating configurations.
The Staff Diner will operate from
06.00 am to 20.00 every day, with
three meal periods.
The menu will consist primarily of
standard Vietnamese dishes, with
some Chinese and Western
alternatives.
There should be a salad bar, coffee
station etc.
All the meals will be prepared onsite
in the staff diner, so it will need to be
equipped a with fully functional
kitchen, able to prepare up to 300
meals per seating.
To be used as outdoor dining.
The kitchen facilities and dishing out
facility shall be designed by the food
services consultant.
Kitchen shall be also utilized for staff
training.
To be confirmed by kitchen
consultant.
3.04
Food dry storage
pantry
3.05
Food cold storage
3.06
Male and Female
washroom
To be confirmed by kitchen
consultant.
To comply the local code as required.
No.(s)
Area (m2)
Remarks
Refer to sample
mater plan for
location.
1
460 m2
1
50 m2
All areas to be
reconfirmed by
Kitchen
Consultant.
Refer to
enclosed Master
Plan sample for
location.
150 m2
All areas to be
reconfirmed by
Kitchen Consultant
1
5 m2
All areas to be
reconfirmed by
Kitchen Consultant
1
5 m2
All areas to be
reconfirmed by
Kitchen Consultant
1
As local code
required
7 / 10
DESIGN BRIEF & ACCOMMODATION SCHEDULE SUMMARY
HOIANA STAFF VILLAGE
REV. G
9 November 2017
Area
No.
Room Name
Staff Village
Academy
Space Requirements
To be located at First Floor of
Multi-purpose building.
Classroom
Classroom to be fitted with white
boards, projectors and screen.
6 classrooms shall fit for 250 students.
1 classroom dedicated for 20 desktop
computers.
Provide toilets for male and female.
Multi- Purpose
Hall
To be located at Second Floor of
Multi-purpose building.
3.08
Function Rooms
4.00
Outdoor
Facilities
Transport waiting
area, pick-up and
drop off
3.07
4.01
4.02
Outdoor covered
BBQ area
4.03
Mini soccer area
Multi-sport court
(Volleyball /
Basketball)
4.04
4.05
4.06
5.00
5.01
Ablution block
Landscape
Parking Areas
Staff coach / bus
shelter drop off
No.(s)
Area (m2)
6
50 m2
Refer to sample
mater plan for
location.
With slide and fold partition.
Shall be use for medical check-up
For staff Banquet training purpose.
Provide toilets for male and female.
Security fence and entry gates to
control access sheltered entries and
drop-off shall be part of the design
Separate service vehicles access shall
be provided.
Provide 4X Park Pro Double Cabinet
BBQ or similar and approved.
1
4
36 m2
1
1
836 m2
22m. X
38m.
To comply local code
To be designed as varied, contrasting
spaces with adequate shade, seating
areas, pergolas & various zone for
gathering and relaxation.
Work with the standard coach
dimensions of 29 seater coach
1
5.02
Staff coach
parking
3.25m X 12.00m
13
5.03
Car Parking
Motor bike
parking
2.5m X 5.00m
8
5.04
Remarks
Refer to sample
mater plan for
location.
Provide covered motor bike parking. 3
m2 per slot.
500
8 / 10
DESIGN BRIEF & ACCOMMODATION SCHEDULE SUMMARY
HOIANA STAFF VILLAGE
REV. G
9 November 2017
Area
No.
6.00
6.01
Room Name
Support Areas
Entry to Village
Space Requirements
To have its own sense of arrival with
covered entry and gate to reflect a
hotel environment.
Surveillance are to be provided at
Entrance Lobby, every Lift lobby and
every corridor along the block
apartment only.
6.02
CCTV
6.03
Security and
fencing
Covered
Pathways
To security specification
6.05
Delivery and
removal areas
6.06
Laundry and link
drying space
6.07
Cleaning and
Storage
A proper area shall be set up to
receive supplies as well as remove
garbage from the residences
The area shall be sheltered from the
weather and located away from the
entrance to the residences
The garbage storage and removal
area shall be set up to prevent the
spread of bugs and rats.
Washers and dryers
Stainless steel sinks
Counter area for folding and power
points for ironing.
To comply with code and intended
number of users.
Provide laundry space for every block.
Provide pantry and storage for every
level of block apartment.
Storage is sufficient to store
mattresses and cleaning tools.
6.04
No.(s)
Area (m2)
Remarks
1
Provide covered walkways between
blocks and pick-up points/ parking.
Refer to attached
drawings as an
example
All areas to be
reconfirmed by
Kitchen Consultant
1
1
72 m2
2
15
All areas to be
reconfirmed by
Kitchen Consultant
9 / 10
DESIGN BRIEF & ACCOMMODATION SCHEDULE SUMMARY
HOIANA STAFF VILLAGE
REV. G
9 November 2017
STAFF VILLAGE MATRIX PER TOWER BLOCK
1 Bedroom Apt
2 Bedroom Apt.
2 Bedroom Apt.
1 person share
2 people share
4 people share
Level 1
0
0
16
Level 2
0
0
16
Level 3
0
0
16
Level 4
0
0
16
Level 5
0
0
16
Level 6
0
0
16
Level 7
0
0
16
Level 8
0
0
16
Level 9
0
0
16
Level 10
0
0
16
Level 11
0
16
0
Level 12
24
0
0
No. of Apartment
24
16
160
No. of Staff per Apartment
1
2
4
Subtotal No. of staff
24
32
640
1 Twin Tower (Block 1)
Total number of staff per block
696
10 / 10
DESIGN BRIEF & ACCOMMODATION SCHEDULE SUMMARY
HOIANA STAFF VILLAGE
REV. G
9 November 2017
ASSOCIATE FACILITIES SCHEDULE
This is only the summary of the finishing schedule, for details please refer to the individual
sections. All Food & Beverage related areas should comply with local hygiene code and
regulation. Final requirements are subject to local codes and RWHG approval.
FH
#
Floor Hardener
Sealed to Prevent Dust.
R
ST
Specialist Recommended Finishes
Natural Stone
%
Sealed against Fuel Oil/ Lubricating Oils/
Chemicals
Non-Slip Homogenous Tile – nonslip
Non-Slip Homogenous Tile – nonslip
200x200x20mm
Non-Slip Homogenous Tile – nonslip
300x300x9mm
Epoxy Paint
Vinyl floor tiles or sheet
Carpet
Carpet Tiles
Computer Flooring
Oil Resistant
Waterproofing for: Wall up to 1800mm
AFFL or Floor - continuous on whole
floor.
EN
Engineered Wood Flooring
EMP
LS
Emulsion Paint (anti-fungal)
Lime wash + skim coat
CT
Glazed Ceramic Tile
CT2
WP
GYP
AT
WT
WT3
GR
Glazed ceramic wall tiles 200x200x6mm
Wall Paper
Gypsum Board
Acoustic Tile
Washable Metal Tile
Washable Tiles 600x600x0.1mm aluminum
Top of wall guards at 300mm and 900mm
AFFL. Non-timber type
CG
Corner guards 4mmx30mmx30mmx
1500mm high stainless steel installed
flushed with wall finishes
Depends on type of material, for example,
fiber glass, steel (with liner), concrete, etc.
HT
HT2
HT3
EXP
PVC
CP
CPT
COM
OR
^
Use EXP floor & EXP skirting for “RW” &
“NW” first tier cities in the country. Other
hotels use HT floor and skirting.
(Including all penta hotels).
**
*
Floor
Finish
Wall
Finish
Ceiling
Finish
Min Clear
Headroom
(mm.)
2 Bed apartment modules
HT
EMP
EMP
2400
1 Bed apartment modules
HT
EMP
EMP
2400
Admin/ Manager support
personnel
HT
EMP
AT
2400
Lobby, reception and security
HT
EMP
AT/GYP
2700
Office / Interview room
HT
EMP
AT
2400
Class room
HT
EMP
AT
2400
HT/PVC
EMP
AT/GYP
2750
Male and Female washroom
HT^
CT2
EMP
2400
Adjacent outdoor covered
terrace
HT
EMP
TBA
2750
Room Name
Dining and lounge with TV
Remarks
1500 clear door
opening
11 / 10
DESIGN BRIEF & ACCOMMODATION SCHEDULE SUMMARY
HOIANA STAFF VILLAGE
REV. G
9 November 2017
Gym
R
EMP
AT/GYP
2400
Mini mart / Convenience store
Hair, beauty salon and SPA
Coffee shop with online gaming
area
Recreation room
HT
EMP
AT/GYP
2750
Outdoor covered BBQ area
HT^
CT2
EMP
2400
Ablution block
HT^
CT2
EMP
2400
Communal laundry and link
drying space
HT
CT2
AT
2400
Bare-shell to be
advised
Bare-shell to be
advised
Bare-shell to be
advised
900 clear door
opening
900 clear door
opening
12 / 10
DESIGN CONCEPT PROPOSAL
ACCOMODATION SCHEDULE SUMMARY
HOIANA STAFF VILLAGE 9 November 2017
REV.2
Stage 1
Stage 2
Stage3
40meters
Sunrise
Reserved area for
Stage 1 and Stage 2
Block - 2
12 Storey Apt.
Gre
Outdoor
Sports
Block - 1
12 Storey Apt.
Administration
Building
Reserved for
Temporary
Motorbike Parking
3 Storey
Multi-Purpose
Classrooms
Kitchen &
Dining
Drop- off area
500 slots
Motorbike
Parking
t back
Entry / Exit
Coach Parking
Coach Parking
TK
02
TK
01
Sunset
TK
12
STP
R03
B
TK
A
03
TK
14
12
TK
TK
13
A
B
04
F5
NO
08
TH
E
10
TK
TA
NK
S&
TK
09
BU
B
ILD
ING
TK
11
SF
OR
TK
09
A
EX
PA
N
SIO
TK
R04
R05
TK
07
B
0%
CA
PA
CIT
TK
Y
07
A
TK
TK
06
A
TK
A
TK
13
05
06
TK
0
ES
TIM
AT
ED
LA
ND
FO
R
Staff Village (Building Orientation / Requirements Example)
15
5
35
Future
Parking
SECTION 2 (2.3.5)
MEP DESIGN BRIEF & SPECIFICATIONS









