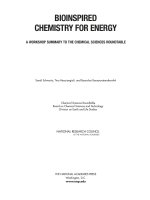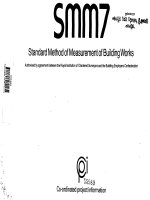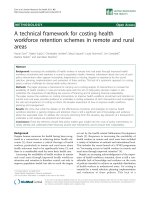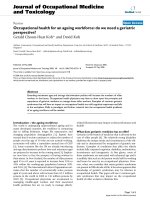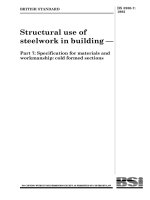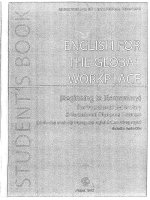METHOD STATEMENT FOR SHOWER SCREEN WORK
Bạn đang xem bản rút gọn của tài liệu. Xem và tải ngay bản đầy đủ của tài liệu tại đây (18.86 MB, 150 trang )
Rivera Point Condominium Development
-DESIGN AND BUILD OF MAIN TENDER (PHASE 1A)
FOR PROPOSED CONDOMINIUM DEVELOPMENT AT DISTRICT 7,
HO CHI MINH, VIETNAM FOR M/S RIVIERA POINT LIMITED LIABILITY COMPANY
Riviera Point Project
METHOD STATEMENT
FOR
SHOWER SCREEN WORK
Relevant part reviewed by
Checked by
Prepared by
Dept.
JY Lee
QC/QA
Safety.
Construction.
Engineering.
H Thu
A Duc
OJ Cho
YC An
Approved (by)
Rev
Date
Description
Ssangyong
ICIC
KLV Safety
RPLLC
A
29-Jul-2013
Issue for Acceptance
SC Park
M.Tan
Bernarrd
CM Leong
B
28-Aug-2013
Issue for Acceptance
SC Park
M.Tan
Bernarrd
CM Leong
Project:Rivera Point Condominium Development
Produced by : Ssangyong E&C
Assessment Duration : 7days
Document No. : Refer to the submital list.
Document Reference and Revision:
Comment of MOS for Shower Screen Work_RevA
Submission Description:
Comment of MOS for Shower Screen Work_RevB
Doc
Rev
A
Comment
No.
Reviewer’s Name
and Company
Comments
Submission Date:
31 Jul 2013
28 Aug 2013
Contractor’s Reply (J.Y.Lee)
1
Leong, RPLLC
-Taniglass subcontractor is not approved yet, they should not be
mentioned in the method statement.
2
Duc, RPLLC
- No more comment.
3
Vuong, RPLLC
-Method statement was written by Sub-Contractor, it must be full incharge by Ssy.
4
Vuong, RPLLC
-Page 18/131: Where is show screen will be stored at the site.
Those are in the bath room.
Please see the item no. 7.3.
Vuong, RPLLC
-Page 30&31/131: Provide size of gecko & screw
Please see the section detail in annex.
There are two type of screws, longer one is 40mm
(ø 4) to fix onto the wooden frame and shorter one is
10mm (ø 4) to fix onto the tile surface as its details.
In terms of the plastic gecko in general, shall be
matched for each screw length and diameter.
6
Vuong, RPLLC
How to control quality of mirror & glass? We will get randomly samples
for testing or not?
7
Tan, ICIC
Page 23/131: It is better if using screws to fix SS U bar on wall and
floor.
Fixing u-bar, will be fixed by silicon with grasping slot
within flexible silicon grip because there has a
waterproofing layer which have to avoid any damage.
Page 27/131:
How to prevent wall tile from breaking when installing the
hinges?
How to connect glass door to hinge?
Cutting by grinder to make the glass sheet
inserting slot.
It shall be used by the grasp device which has
fastening bolt with rubber sheet in it.
5
8
Tan, ICIC
Project: Riviera Point Project
Document No: RP_MOS -SSW _SSY_ 01
Date: 13 Aug 2012
Produced by: Leong
It has eliminated.
Noted.
Some parts of it are reflected as their requirement
that it went through a discussion with each count
department in SSY.
The test was conducted for tempered glass sheet on
middle of march in this year as attached certification.
So we would think of that can be proved the quality of
it.
9
Tan, ICIC
Page 30/131: How to prevent wall tile from breaking when installing the
aluminium u-bar?
10
Tan, ICIC
Page 32/131: Based on approved shop drawing, the interval distance of
silicone dot is 150mm not 350mm.
11
Tan, ICIC
Page 33/131: Will silicone be applied around mirror to cover the gap
between mirror and aluminium V bar?
12
Bernarrd, RPLLC
No more comment
For u-bar installing, there will be made a bit widen
inserting slot in advance. Then fixing by silicon, will
be used to avoid any harm to the waterproofing layer
and tile also.
150mm distance is accurate.
It has corrected as the drawing.
The silicon for bonding agent shall not be covered on
the mirror and v-bar frame because it will be possibly
occurred some mold on it.
Reviewer’s suggested status code for this revision only:
ICIC Consultant
TYLIN Structural
Review Consultant
JRP MEP Review
Consultant
KPK Cost
Consultant
Other (state)
Other (state)
Other (state)
RPLLC
This section is to record the reviewing party’s suggested status code only: the official status code for the submitted item is recorded on the first sheet of this document.
Project: Riviera Point Project
Document No: RP_MOS -SSW _SSY_ 01
Date: 13 Aug 2012
Produced by: Leong
Riviera Point Condominium Development
DESIGN AND BUILD OF MAIN TENDER (PHASE 1A)
FOR PROPOSED CONDOMINIUM DEVELOPMENT AT DISTRICT 7,
HO CHI MINH, VIETNAM FOR M/S RIVIERA POINT LIMITED LIABILITY COMPANY
CONTENTS
1.
Introduction
2.
Definition and Abbreviation
3.
General Procedure
4.
Resources (Materials, Equipments&Human Resources)
5.
Principle of Work Procedure
6.
Working Plan
7.
Method Statement
8.
QA / QC Plan
9. Safety Management Plan
10. Risk and Control
11. Special Tool
12. Access and Egress
13. Emergency Preparedness
14. PPE
Project:Rivera Point Condominium Development
Produced by : Ssangyong E&C
Assessment Duration : 7days
Document No. : Refer to the submital list.
Riviera Point Condominium Development
DESIGN AND BUILD OF MAIN TENDER (PHASE 1A)
FOR PROPOSED CONDOMINIUM DEVELOPMENT AT DISTRICT 7,
HO CHI MINH, VIETNAM FOR M/S RIVIERA POINT LIMITED LIABILITY COMPANY
1. Introduction
This method statement relates to the installation work for Shower screen installation.
The project site is located in District 7, HCMC of Vietnam.
We recognize that safety, health and environment (SHE) are primary premise in all
decisions, being made for successful construction and shall comply with the relavant
local authorities of Ho Chi Minh City, Socialist Republic of Vietnam.
We will develop the construction method with the focus to avoid any harm to the health
and safety of owner’s personnel, contractor employees and the public and also to
minimize adverse effect to the natural and around environment. All necessary
specifications, inspection and quality control will be complied with the contract
documents, specification. If there is any discrepancy in the descriptions below, it will be
designated by RPLLC.
Summary of work
Content
Work
Product
Remark
Work
Zone
Tower
Glass bathroom
m2
Quantity
Work
Zone
Quantity
Block 3
Block 4
Block 5
Ground Floor
Shop House
Total
860.94
665.24
729.65
2255.83
Tower
Mirror
Block 3
Block 4
Block 5
Ground Floor
Shop House
Total
m2
590.08
513.71
471.32
1575.11
Project:Rivera Point Condominium Development
Produced by : Ssangyong E&C
Assessment Duration : 7days
Document No. : Refer to the submital list.
SsangYong E&C
5/150
27.08.2013
Riviera Point Condominium Development
DESIGN AND BUILD OF MAIN TENDER (PHASE 1A)
FOR PROPOSED CONDOMINIUM DEVELOPMENT AT DISTRICT 7,
HO CHI MINH, VIETNAM FOR M/S RIVIERA POINT LIMITED LIABILITY COMPANY
2. Definition & Abbreviation
The abbreviations are used for this method statement, as shown below:
① Project Definition
Project: Riviera Point Project (Phase 1A)
Main-Contractor: Ssangyong Engineering & Construction Co.Ltd
Sub-Contractor: Subcontractor JSC
② Project Abbreviation
SSY: Ssangyong engineering & Construction Co.Ltd
RPLLC: Riviera Point Limited Liability Company.
KPL: Keppel Land Construction
PM: Project Manager, CM: Construction Manager, SM: Site Manager
PD: Project Director, PJC: Project company, KPLS: Keppel Land Safety team
SCM: Senior Construction Manager,
SEM: Senior Engineering Manager,
SHE: Safety Health Environment,
RFT: Raft,
SAC: Safety Awareness Center,
QA: Quality Assurance,
QC: Quality Control,
QS: Quality Surveyor
DWG: Drawing,
BSMT: Basement,
FDN: Foundation,
BLK: Block,
Q’ty: Quantity,
MS: Method Statement,
M/C: Main Contractor,
S/C: Sub Contractor,
Project:Rivera Point Condominium Development
Produced by : Ssangyong E&C
Assessment Duration : 7days
Document No. : Refer to the submital list.
SsangYong E&C
6/150
27.08.2013
Riviera Point Condominium Development
DESIGN AND BUILD OF MAIN TENDER (PHASE 1A)
FOR PROPOSED CONDOMINIUM DEVELOPMENT AT DISTRICT 7,
HO CHI MINH, VIETNAM FOR M/S RIVIERA POINT LIMITED LIABILITY COMPANY
3. General Procedure
The main scope of work is for Shower screen installation.
Tempered Safety Glass: Produced by Super T production line, considered as the most
modern line in Vietnam.
MANUFACTURING PROCESS
Dimension measured at site Raw glass sheet Cutting & Edging Cleaning
Heating to 650C - 750C Cooling down Testing & Finishing Product Installed
at the site
Project Manager will be responsible to manage and supervise the installation at site, to
ensure the workmanship, site safety, and installation progress.
Raw Material
Purchasing
Glass
Hardware
Installation
Inspection
Process in Factory
Transport to site
Screw & gasket
Cleaning
Hand over
Project:Rivera Point Condominium Development
Produced by : Ssangyong E&C
Assessment Duration : 7days
Document No. : Refer to the submital list.
SsangYong E&C
7/150
27.08.2013
Riviera Point Condominium Development
DESIGN AND BUILD OF MAIN TENDER (PHASE 1A)
FOR PROPOSED CONDOMINIUM DEVELOPMENT AT DISTRICT 7,
HO CHI MINH, VIETNAM FOR M/S RIVIERA POINT LIMITED LIABILITY COMPANY
4. Resources (Materials, Equipments & Human Resources)
4.1. List of materials
No.
Material Name
Description
1
Fixing Screw
M5x30
pcs
2
Fixing Lug
Thk 1.2,
Galvnised steel
pcs
3
Anchor Plastic
plastic
pcs
4
Silicone
Weather Sealant
pcs
Q’ty
Unit
Notes
4.2. List of tools
No.
Material Name
Description
1
Drilling Machine
General
Pcs
2
Electric Cable
General
M
3
Level
Cross line laser
EA
5
Level
Magnetic
EA
6
Silicon Gun
General
EA
7
Plastic Hammer
General
EA
8
Suction Cap
General
EA
Q’ty
Unit
Notes
Project:Rivera Point Condominium Development
Produced by : Ssangyong E&C
Assessment Duration : 7days
Document No. : Refer to the submital list.
SsangYong E&C
8/150
27.08.2013
Riviera Point Condominium Development
DESIGN AND BUILD OF MAIN TENDER (PHASE 1A)
FOR PROPOSED CONDOMINIUM DEVELOPMENT AT DISTRICT 7,
HO CHI MINH, VIETNAM FOR M/S RIVIERA POINT LIMITED LIABILITY COMPANY
4.3. Human Resources – Deployment of Manpower (SsangYong)
No
Name
Position
1
Mr. Cho O.J.
Ssy SCM
2
Mr. Duc
Ssy SHE Manager
3
Mr. H.O.Thu
Ssy QA/QC Manager
4.4. Human Resources – Deployment of Manpower (Subcontractor)
No
Name
Position
1
Mr. Lê Trọng Lập
Operating Director
2
Mr. Trần Văn Thoại ( 0909.816.933 )
Project Director
3
Mr. Thọ
Deputy Project Manager
4
Mr. Ngân
Site Manager
5
Mr. Vinh, Mr Phúc
QA/QC Manager, Safety Manager
6
Mr. Tuấn
Defuty Factory Manager
Project:Rivera Point Condominium Development
Produced by : Ssangyong E&C
Assessment Duration : 7days
Document No. : Refer to the submital list.
SsangYong E&C
9/150
27.08.2013
Riviera Point Condominium Development
DESIGN AND BUILD OF MAIN TENDER (PHASE 1A)
FOR PROPOSED CONDOMINIUM DEVELOPMENT AT DISTRICT 7,
HO CHI MINH, VIETNAM FOR M/S RIVIERA POINT LIMITED LIABILITY COMPANY
Project:Rivera Point Condominium Development
Produced by : Ssangyong E&C
Assessment Duration : 7days
Document No. : Refer to the submital list.
SsangYong E&C
10/150
27.08.2013
Riviera Point Condominium Development
DESIGN AND BUILD OF MAIN TENDER (PHASE 1A)
FOR PROPOSED CONDOMINIUM DEVELOPMENT AT DISTRICT 7,
HO CHI MINH, VIETNAM FOR M/S RIVIERA POINT LIMITED LIABILITY COMPANY
4.5 Installing Workers
Team 06 : 4 worker per 1 team, 2 team per 1 block
4.6 The role involves (Project Manager)
Responsibility for the overall management of the work activities including planning,
scheduling, setup, safety standards and quality assurance and implementing
installation scheduling, delegating, coordinating and carrying out the overall
production activities to ensure the highest level of productivity and product quality.
4.7 Duties and Responsibilities (Project Manager)
Provide leadership, direction and work delegation to all immediate
subordinates
Planning and ensuring all installation plans and deadlines are adhered
to Studying drawings and specifications and prepare necessary
material for installation
Ensuring continuous interaction and information exchange with
production department and supervisors for day to day activities
Responsible of contacts and coordination with clients, supervisors and
other departments to ensure fabrication and installation schedules are
met
Responsible for all installation schedules and requirements including
site preparation, safety standards and onsite work progress
Effectively addressing customers complaints
Responsible of preparing, submitting and presenting periodical projects
progress
Expected to attend all site meetings, consultants and clients meetings
and to discuss all pertinent projects related issues at such meetings
Participate in the Employee’s performance evaluation processes
Project:Rivera Point Condominium Development
Produced by : Ssangyong E&C
Assessment Duration : 7days
Document No. : Refer to the submital list.
SsangYong E&C
11/150
27.08.2013
Riviera Point Condominium Development
DESIGN AND BUILD OF MAIN TENDER (PHASE 1A)
FOR PROPOSED CONDOMINIUM DEVELOPMENT AT DISTRICT 7,
HO CHI MINH, VIETNAM FOR M/S RIVIERA POINT LIMITED LIABILITY COMPANY
Perform other duties as required to support the activities and initiatives
of the company.
5. Priciple of Work procedure.
5.1. Working Flow Chart
Contract
Mock up dwg .
Shop dwg.
Kick off Meeting
Submission &
Revision
Submission &
Revision
Ssang Yong E&C
Shop dwg &
MS development
Approval
Submission &
Revision
Approval
Manufacturing
Order
Product
Approval
Inspection
Shape dwg.
Installation
Material list
Site Mock up test
Approval
As-built dwg.
Approval
Project:Rivera Point Condominium Development
Produced by : Ssangyong E&C
Assessment Duration : 7days
Document No. : Refer to the submital list.
SsangYong E&C
12/150
27.08.2013
Riviera Point Condominium Development
DESIGN AND BUILD OF MAIN TENDER (PHASE 1A)
FOR PROPOSED CONDOMINIUM DEVELOPMENT AT DISTRICT 7,
HO CHI MINH, VIETNAM FOR M/S RIVIERA POINT LIMITED LIABILITY COMPANY
5.2. Coordination at the site
Before starting the installation, it is necessary to prepare the site organization,
delegating workers, and the required tools and utilities.
Communicating with M/C about site office preparation and permission for
transporting overweighed equipments.
Find out the equipments and utilities that will be provided by the M/C at the site,
such as hoist, tower crane, electricity, water, and etc…
Survey and understand the current progress of the main structure and the site
regulations on safety, cleaning, fire prevention, and etc…
Make entry identification card for all technical officers, supervisors and workers
working at site.
Communicating with the M/C to find out the storage area at the site, and the
storage size and condition for future inventory management at site.
Find out the transporting area at the site for product delivery, as well as the
preferred delivery time.
5.3. Site Work Execution
1) Site measurements and marking
Since the actual site dimensions might differ from the approved shop drawings,
Subcontractor will perform the site measurement on each item before fabricating.
In case of any discrepancy, we shall coordinate with the Employer and the Main
Contractor to come out with a reasonable solution. After confirming with the
Project:Rivera Point Condominium Development
Produced by : Ssangyong E&C
Assessment Duration : 7days
Document No. : Refer to the submital list.
SsangYong E&C
13/150
27.08.2013
Riviera Point Condominium Development
DESIGN AND BUILD OF MAIN TENDER (PHASE 1A)
FOR PROPOSED CONDOMINIUM DEVELOPMENT AT DISTRICT 7,
HO CHI MINH, VIETNAM FOR M/S RIVIERA POINT LIMITED LIABILITY COMPANY
Main Contractor of the actual measurements on site, these figures will form the
basis of the production dimensions.
Equipment
Rolling Ruler
– 50mm in length, Leveling ruler
Preparation
All technical documents of dimensions, measurements, and coordinates on site.
2) Working Cage Usage:
Understand the safety requirements of the site scaffold, such as
maximum load, allowed work, conditions, and etc…
Confirm with the M/C with the dates that the working cage will be
installed and taken down.
Negotiate with the M/C to finish all he scope of work that requires
working cage before it is taken down.
3)
Installation of glass and sashes
a) Material: Must first confirm the type of glass that is used on the approved
shop drawings. The thickness, color, type, and characteristics.
Measurement: for glass that are fixed into frames or other anchoring devices,
the actual measurements from the site is required. For sashes, the engineers
at the fabrication plant will calculate the dimensions that can be fitted into the
sash.
b) Technical requirement: Glass and sashes will be protected by PVC tapes and
thick paper cushions at the edges/corners during transportation and storage.
Confirm the backer rod, gasket system, and sealant application with the
approved shop drawings before proceeding.
Make sure the direction of the glass is installed correctly (which side
faces in or out).
It might be necessary to signal marking on the glass to prevent
accidentally walking onto glass.
Project:Rivera Point Condominium Development
Produced by : Ssangyong E&C
Assessment Duration : 7days
Document No. : Refer to the submital list.
SsangYong E&C
14/150
27.08.2013
Riviera Point Condominium Development
DESIGN AND BUILD OF MAIN TENDER (PHASE 1A)
FOR PROPOSED CONDOMINIUM DEVELOPMENT AT DISTRICT 7,
HO CHI MINH, VIETNAM FOR M/S RIVIERA POINT LIMITED LIABILITY COMPANY
4) Anti- absorbency
a) Material :
Sealants that are approved by the Architects to be applied to different
areas for different functioning.
b) Equipment
Sealant injection gun
Plastic knife with round side
Covering Tapes (optional)
c) Technical requirements
The bite and the thickness of the sealants must be the same as stated
in the shop drawings.
Make sure the surface is dry and clean before applying, or use air
compressor to blow out water and dust.
Check if sealants are even out and the surface is smooth, if not then
use the plastic knife to smooth out the surface.
Clean with special detergent if sealants stain on other areas.
Remove all the covering tapes.
Project:Rivera Point Condominium Development
Produced by : Ssangyong E&C
Assessment Duration : 7days
Document No. : Refer to the submital list.
SsangYong E&C
15/150
27.08.2013
Riviera Point Condominium Development
DESIGN AND BUILD OF MAIN TENDER (PHASE 1A)
FOR PROPOSED CONDOMINIUM DEVELOPMENT AT DISTRICT 7,
HO CHI MINH, VIETNAM FOR M/S RIVIERA POINT LIMITED LIABILITY COMPANY
6. Working Plan.
The sub-contractor shall set up a working plan of both production and installation,
then attempt to control both processes to ensure the proper progress at the site.
In setting up working plan, sub-contract shall pay special attention on the
followings:
Finish the required work scope as soon as possible so not to delay
other contractor’s works.
egotiate with other contractors if there are problems occurring on site.
Coordinate the product delivery, labor amount, installation progress,
and usage of equipment and utilities.
Constantly check site conditions and master schedule, and report to
the M/C if there are obstacles preventing work being done on site.
6.1. Daily working schedule
+
List out the works to be done
according to the working schedule
Supervise and implement the daily
work
Estimate the working progress at the end
of the day – assign works for the next day.
Assign working duty daily for workers according to the working
schedule.
Technical officers will control and check quality, progress and other
necessary procedure such as calculation, working quantity, and then
sign at daily work completion form.
To estimate quantity and quality for each working unit.
Examine and propose implementation solution for the next day.
Project:Rivera Point Condominium Development
Produced by : Ssangyong E&C
Assessment Duration : 7days
Document No. : Refer to the submital list.
SsangYong E&C
16/150
27.08.2013
Riviera Point Condominium Development
DESIGN AND BUILD OF MAIN TENDER (PHASE 1A)
FOR PROPOSED CONDOMINIUM DEVELOPMENT AT DISTRICT 7,
HO CHI MINH, VIETNAM FOR M/S RIVIERA POINT LIMITED LIABILITY COMPANY
6.2. Weekly working schedule
To organize the weekly working meeting (at the end of the week) to handle
these matters:
1. To estimate working progress daily and weekly
2. To set up and working progress for the next 10 days
(in which 7 days for the next week).
3. To discuss and propose solutions for the remaining works/problems during
the week.
4. To discuss and propose requirements for next week about human resource,
material, equipments and others matters concerning implementation of
the project.
Participation:
Representative of investor
Supervisor, consultant of employer
Representative of sub-contractor
Main officers of sub-contractor
Representative of design office (if any)
6.3. Monthly working schedule
To set up monthly meeting at the end of each month (not to cancel weekly
meeting) to handle such matters:
Report of sub-contractor to Employer about all progress on site during
a month, to estimate working result within a month according to
contract conditions, implementation progress, other remain problems
that needed to resolve from last month’s meeting.
Report working schedule of next month.
Requirements and conclusions of Employer for implementing working
schedule of next month and analyze suggestions of members of
meeting.
Project:Rivera Point Condominium Development
Produced by : Ssangyong E&C
Assessment Duration : 7days
Document No. : Refer to the submital list.
SsangYong E&C
17/150
27.08.2013
Riviera Point Condominium Development
DESIGN AND BUILD OF MAIN TENDER (PHASE 1A)
FOR PROPOSED CONDOMINIUM DEVELOPMENT AT DISTRICT 7,
HO CHI MINH, VIETNAM FOR M/S RIVIERA POINT LIMITED LIABILITY COMPANY
Participation:
Representative of Employer or under authority of Employer
Consultant of Employer
Representative of design office
Representative of sub-contractor
6.4. Cleaning before Hand Over to M/C
When instructed, the sub-contractor will clean the work done before
hand over to the M/C.
The sub-contractor shall remove all the protection covers from the
hardware and glass, and then clean the surface.
If some stains remain on the surface, use specially designed chemicals
to gently remove the stain so that the surfaces will remain unharmed.
Project:Rivera Point Condominium Development
Produced by : Ssangyong E&C
Assessment Duration : 7days
Document No. : Refer to the submital list.
SsangYong E&C
18/150
27.08.2013
Riviera Point Condominium Development
DESIGN AND BUILD OF MAIN TENDER (PHASE 1A)
FOR PROPOSED CONDOMINIUM DEVELOPMENT AT DISTRICT 7,
HO CHI MINH, VIETNAM FOR M/S RIVIERA POINT LIMITED LIABILITY COMPANY
7. Method Statement.
7.1. Logistic Method
Glazing work Storage
a, After the fabrication finish in the factory, the glass will delivery to the site by the lorry.
b, When the Lorry come to the site, Workers down load all Glass.
c, Product inspection by M/C before move to the Storage.
d, Storage
Delivery of materials should be carefully planned according to
the installation schedule so that only the required quantities of
materials are stored on site, where the possibility of damages is
higher.
Project:Rivera Point Condominium Development
Produced by : Ssangyong E&C
Assessment Duration : 7days
Document No. : Refer to the submital list.
SsangYong E&C
19/150
27.08.2013
Riviera Point Condominium Development
DESIGN AND BUILD OF MAIN TENDER (PHASE 1A)
FOR PROPOSED CONDOMINIUM DEVELOPMENT AT DISTRICT 7,
HO CHI MINH, VIETNAM FOR M/S RIVIERA POINT LIMITED LIABILITY COMPANY
Just-in-time (JIT) inventory management system is effective in
minimizing unnecessary handling, storage and damages to the
materials.
Require a stock area of approximately 30 to 40 m2.
Proper site storage is important in preventing damages to glass.
A suitable storage location should be:
sheltered from weathering and fallen objects; and
located for ease of material handling and distribution.
Site unloading areas shall be provided for incoming material. It
should be close to stock point area for ease of unloading and
distribution.
All glass are to be checked dimension & quantity prior to site
storage against delivery order/invoice.
In addition, the various components should be arranged
according to the installation sequence to facilitate ease of
retrieval, i.e. to minimize searching and unnecessary shifting of
materials which may lead to damages.
Project:Rivera Point Condominium Development
Produced by : Ssangyong E&C
Assessment Duration : 7days
Document No. : Refer to the submital list.
SsangYong E&C
20/150
27.08.2013
Riviera Point Condominium Development
DESIGN AND BUILD OF MAIN TENDER (PHASE 1A)
FOR PROPOSED CONDOMINIUM DEVELOPMENT AT DISTRICT 7,
HO CHI MINH, VIETNAM FOR M/S RIVIERA POINT LIMITED LIABILITY COMPANY
7.2. Lifting Method
All vehicle movements and deliveries will be subjected to SSY.
The storage of materials on site ground level will be kept to an absolute minimum
and therfore delivery scheduling will be carried out to ensure supply is on a “Just
in time” basis
Glass
1) After the opening finished,
Workers will transport frame from
the Storage to the Hoist
If the Glass frame are small and
short, the worker will bring by
hand
If the Glass frame are heavy or
big, we will use small car or
forklift.
Project:Rivera Point Condominium Development
Produced by : Ssangyong E&C
Assessment Duration : 7days
Document No. : Refer to the submital list.
SsangYong E&C
21/150
27.08.2013
Riviera Point Condominium Development
DESIGN AND BUILD OF MAIN TENDER (PHASE 1A)
FOR PROPOSED CONDOMINIUM DEVELOPMENT AT DISTRICT 7,
HO CHI MINH, VIETNAM FOR M/S RIVIERA POINT LIMITED LIABILITY COMPANY
7.3. Material Distribution Plan
a. Typical floor material distribution
Project:Rivera Point Condominium Development
Produced by : Ssangyong E&C
Assessment Duration : 7days
Document No. : Refer to the submital list.
SsangYong E&C
22/150
27.08.2013
Riviera Point Condominium Development
DESIGN AND BUILD OF MAIN TENDER (PHASE 1A)
FOR PROPOSED CONDOMINIUM DEVELOPMENT AT DISTRICT 7,
HO CHI MINH, VIETNAM FOR M/S RIVIERA POINT LIMITED LIABILITY COMPANY
b. Plan for transport the glass on work floor
All the worker must wear the gloves before bringing
the Glass frame
When the Glass frame is delivery to the site, it will
gather at the storage or in the safety zone.
The workers will use the Small Car to transport the
Glass frame from the storage to the Hoist.
The Small Car and Glass frame will be in put in the
Hoist and will be transport to the floor.
When Glass fame comes to the floor, it will be put in
the Platform safety.
7.4. Installation
7.4.1. Preparatory works before glazing
The protective tapes should only be removed when glazing works is to be
carried out.
The following verification works should be carried out prior to glazing work:
Material
Verification
Illustration
• Compliance with physical specifications
such as dimensions of panel
Glass Panel
• Labels on the glass panels should be
checked against the indow schedule.
• For tempered/ laminated glass,
check for the associated logo /
trademark labels.
• The orientation of the glass panels
should be standardised such that the
positioning of these
`
Project:Rivera Point Condominium Development
Produced by : Ssangyong E&C
Assessment Duration : 7days
Document No. : Refer to the submital list.
SsangYong E&C
23/150
27.08.2013
Riviera Point Condominium Development
DESIGN AND BUILD OF MAIN TENDER (PHASE 1A)
FOR PROPOSED CONDOMINIUM DEVELOPMENT AT DISTRICT 7,
HO CHI MINH, VIETNAM FOR M/S RIVIERA POINT LIMITED LIABILITY COMPANY
7.4.2. Installation of Glass partition in Bath-room
a. Marking the install location.
Determine the needed dimension to install on walls, floors
Project:Rivera Point Condominium Development
Produced by : Ssangyong E&C
Assessment Duration : 7days
Document No. : Refer to the submital list.
SsangYong E&C
24/150
27.08.2013
Riviera Point Condominium Development
DESIGN AND BUILD OF MAIN TENDER (PHASE 1A)
FOR PROPOSED CONDOMINIUM DEVELOPMENT AT DISTRICT 7,
HO CHI MINH, VIETNAM FOR M/S RIVIERA POINT LIMITED LIABILITY COMPANY
b. Making fixation ditch (15x15)
Use the concrete wearing to cut mortar on walls under the predefined
position clear cut ditch installation.
Use mortar or silicone to seal the U bar to walls.
NOTE: U-inox(U-bar) installation will be conducted before tiling.
Project:Rivera Point Condominium Development
Produced by : Ssangyong E&C
Assessment Duration : 7days
Document No. : Refer to the submital list.
SsangYong E&C
25/150
27.08.2013
