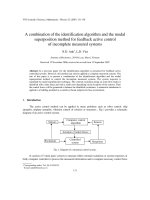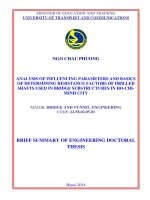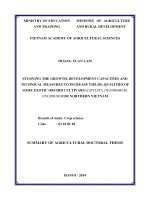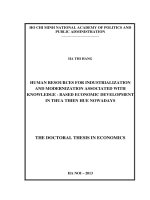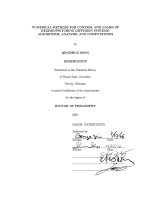Doctoral thesis: Moisture control and enclosure wall systems
Bạn đang xem bản rút gọn của tài liệu. Xem và tải ngay bản đầy đủ của tài liệu tại đây (1.6 MB, 0 trang )
See discussions, stats, and author profiles for this publication at: />
Moisture control and enclosure wall systems [PhD Thesis].
Thesis · January 1998
Source: OAI
CITATIONS
READS
46
1,334
2 authors, including:
John Straube
University of Waterloo
71 PUBLICATIONS 480 CITATIONS
SEE PROFILE
All content following this page was uploaded by John Straube on 04 January 2017.
The user has requested enhancement of the downloaded file.
Moisture Control and Enclosure Wall Systems
by
John Frederick Straube
A thesis submitted to the University of Waterloo
in the fulfilment of the
thesis requirement for the degree of
Doctor of Philosophy
in
Civil Engineering
Waterloo, Ontario, Canada, 1998
John F. Straube, 1998
I hereby declare that I am the sole author of this thesis.
I authorize the University of Waterloo to lend this thesis to other institutions or individuals
for the purpose of scholarly research.
I further authorize the University of Waterloo to reproduce this thesis by photocopying or
by other means, in total or in part, at the request of other institutions or individuals for the
purpose of scholarly research.
ii
The University of Waterloo requires the singatures of all persons using or photocopying
this thesis. Please sign below, and give address and date.
iii
Abstract
Moisture Control and Enclosure Wall Systems
Moisture is one of the most important factors affecting building performance and
durability, especially in countries with cold climates. Understanding and predicting
moisture movement within and through the building enclosure is crucial to the control and
the avoidance of moisture-related problems such as corrosion, freeze-thaw, and biological
growth.
This thesis comprehensively investigated the control of moisture in above-grade enclosure
walls. Emphasis was given to driving rain deposition, rain penetration control, ventilation
drying, and pressure moderation. A major review of liquid and vapour moisture storage
and transport in porous building materials was undertaken, and the results summarised.
The experimental program involved the temperature, humidity, and moisture monitoring
of 26 full-scale test panels exposed to the environment of South-western Ontario for 30
months. Driving rain was measured in the free wind and at 14 locations on a test building.
High-speed pressure measurements, of interest to ventilation and pressure moderation,
where simultaneously collected at many points. The water permeance of brick veneers
under air pressure differences and the moisture absorption of brick were studied in the
laboratory.
A method of predicting driving rain was developed and validated with field measurements.
The distributions of driving rain event duration, intensity, and direction were investigated.
An approximate means of estimating rain deposition on buildings was also developed,
supported by measurements and other researchers’ results. A rational rain control theory
was conceived which led to a useful enclosure classification system. A probabilistic model
of rain-building-enclosure interaction was produced which incorporates all of the
important variables.
Extensive pressure measurements showed that instantaneous pressure equalisation does
not occur. It was also shown that realistic air pressure differences have little effect on the
permeance of brick veneers. It was concluded that pressure moderation is not an effective
rain control strategy for most walls, especially brick veneers.
The physics of ventilation flow and ventilation drying of walls were formulated. Field
measurements of wind pressures and air space moisture content and temperatures behind
brick veneers demonstrated the importance of ventilation as a drying mechanism and as a
means of resisting inward vapour-drive wetting. It was found that the sun and wind have
a large and beneficial influence on ventilation drying. Summer condensation wetting due
to inward vapour drives from solar-heated rain-wetted cladding was shown to be a
potentially serious performance problem.
iv
Acknowledgments
Thanks are due to the many people who made this thesis and the experimental work
possible.
First and foremost, I wish to thank my supervisor Dr Eric Burnett. His confidence in me
has allowed me to explore my interests while his guidance ensured that I remained
focused. This thesis strongly reflects his philosophy and teaching.
Dr Reinhold Schuster generously offered to be my co-supervisor when Dr Burnett moved
on to Penn State. His willing and professional assistance is gratefully acknowledged.
Many friends and fellow students have been very helpful in this work. John deGraauw
was always a helpful and knowledgeable sounding board, and Julie Bartlett provided
priceless assistance as an informal but strict editor. Reza Erfani and Vipul Acharya helped
maintain my sanity, while Gunter Dressler and Torsten Huhse ensured that my work
maintained some practical value to builders.
Civil Engineering technicians Terry Ridgeway, Ken Bowman, and Ralph Korchensky were
always there to help during the experimental phase. The panels would never have been
built without the cheerful, energetic, and skilled assistance of Chris Schumacher.
Finally, the financial support and technical critique of the industrial partners must be
recognised for making this work possible as well as directing its scope and direction.
These include: Luc Fornoville, Iain Thompson and John Storer-Folt (Canada Brick), John
Edgar (Sto Finish Systems), Robert Cardinal (Celfortec), Pierre-Michel Busque (CMHC),
John Evans (Roxul Inc.), Keith Wilson (Owens-Corning Canada), Hans Rerup (Durisol
Materials Ltd.), and Brad Cobbledick (Brampton Brick).
v
Nomenclature
A
area, capillary water absorption coefficient
a
acceleration
Cd
drag coefficient, orifice discharge coefficient
Cp
pressure coefficient
cp
specific heat capacity
D
mass of drained rain water
Da
adsorbed moisture diffusivity
Dh
hydraulic diameter
Dl
liquid moisture diffusivity
DT,l
liquid thermal moisture diffusivity
DT,v
vapour thermal moisture diffusivity
Dv,K
Knudsen vapour diffusivity
Dv
vapour diffusivity
DRF
driving rain factor
d
diameter of orifice, mass fraction of rain water drained
F
force
f
frequency, friction factor
g
acceleration due to gravity, effective surface mass transfer coefficient
H
frequency-domain transfer function
h
height, effective heat transfer coefficient
J
average curvature of meniscus
K
absolute permeability
Kl
liquid moisture permeability
ka
air permeability
L
flow path length
l
length
lm
mean free path length of gas molecules between collisions
M
vapour permeance
vi
M%
mass fraction of dryweight that is water
MC
moisture content
m
mass
mv
mass rate of diffusive vapour flow
ml
mass rate of capillary liquid flow
ma
mass rate of adsorbed moisture flow, mass rate of air flow
mv,conv
mass rate of convective vapour flow
P
pressure, total pressure
p
partial vapour pressure
Q
volumetric flow rate of air
q
volumetric flow rate of water
R
universal gas constant, thermal or vapour resistance
Ra
gas constant for air
Rwv
gas constant for water vapour
RAF
rain admittance factor
RH
relative humidity
r
radius
rv
rain fall intensity
rh
driving rain intensity in the free wind
rbv
rain deposition on a vertical building surface
S
frequency spectrum, mass of stored rain water
s
mass fraction of stored rain water
T
absolute temperature, mass of rain water transmitted
t
thickness, time, mass fraction of rain water transmitted
ta
thickness of adsorbed layer
u
mass of water per unit mass of dry material
V
volume, velocity of wind or water drop or water film
Va
air volume (in pores)
VT
total sample volume
vii
W
humidity ratio
w
mass of water per unit volume, width, crack width, airspace width
X
volume fraction
z
height above grade for wind velocity calculations
ψ
porosity, volumetric moisture content
θ
contact angle, wind direction
φ
relative humidity, phase shift
σ
interfacial or surface tension
ε
absolute roughness
ξ
slot or opening friction factor
ρ
mass density
δa
vapour permeability of air
δp
vapour permeability of a porous material
τ
tortuosity factor
µ
dynamic viscocity
Commonly used subscripts
a
adsorbed, air
ab
air barrier
cap
capillary
cav
cavity
conv
convective
eff
effective
i
layer number
l
liquid
m
moisture
sat
saturated
scr
screen
stag
stagnation
v
water vapour, vent
viii
1. INTRODUCTION
In industrialised countries, most people spend more than 90% of their lives inside
buildings. During this time their productivity and quality of life are directly affected by the
nature of the enclosed environment. Buildings also represent one of the largest
components of any industrialised country's capital wealth. A significant proportion of the
total productive effort of a country is expended on producing and maintaining these
buildings [1.1]. Between 30% and 50% of all energy is used in the construction and
maintenance of buildings, and evidence of the link between this energy consumption and
climate change grows stronger with time [1.2].
Buildings and the shelter they provide are clearly important, but a large proportion of all
buildings, both new and old, are deficient or inefficient in some way, including durability,
utility, appearance, affordability, energy use, occupant health, safety, and productivity. It
has recently been estimated that the premature deterioration of buildings costs at least 235
- 380 million dollars per annum in Canada [1.3]; several billion dollars are spent annually
on the repair and replacement of exterior walls and roofs. Most premature building
deterioration is the result of inadequate in-service performance, or even failure, of the
building enclosure. Roofing and facade failures, i.e., those involving the above-grade
building enclosure, account for the majority of American building defect claims on
insurance companies [1.4].
1.1 Moisture and Building Performance Problems
Moisture is one of the most important factors affecting building performance, including
durability, especially in countries with cold climates. Understanding and predicting
moisture movement within and through both the building and the enclosure is crucial to its
control, and the avoidance of moisture-related problems.
Moisture-related problems in the building envelope include:
•
leakage of water into the building
•
freeze-thaw deterioration of the concrete, stone, and masonry,
1
•
electrochemical corrosion of metal components such as structural framing,
reinforcing bars, masonry anchors, ties, flashing, etc.,
•
biological, especially fungal (mould, rot, decay) growth, which can damage
materials and have a major effect on occupant health,
•
chemical deterioration and dissolution of materials such as gypsum sheathing,
glued wood products, etc.,
•
volume changes (e.g., expansion, shrinkage), which can induce damaging
stresses, and
•
staining and discoloration of building finishes.
The existing stock of masonry cladding is approximately 2 billion square meters, and in a
typical year about 70 million square meters of new masonry is constructed in North
America [1.5]. Masonry is especially popular in the residential market; in South-western
Ontario the majority of both high- and low-rise residential buildings are clad with a
masonry veneer. Despite the outward appearance of durability, however, walls on
buildings with masonry veneer cladding have experienced a significant number of
performance and durability problems, almost all moisture-related [1.6,1.7].
In Canada, especially over the last fifteen years, a great deal of time and effort has been
devoted to the topic of understanding and controlling moisture in building envelopes. The
National Research Council of Canada (NRCC) and the Canada Mortgage and Housing
Corporation (CMHC) have spent considerable effort supporting work to document,
diagnose, and solve moisture-related problems [1.8, 1.9]. Although some of these
problems are new, many have existed for decades and have yet to be researched in a
systematic and/or detailed manner.
1.2 Research Needs
Computer modelling of the heat, air, and moisture (HAM) transport and storage within
building enclosures shows great promise as an aid to the builder designer. These HAM
models are still in their infancy although some have proven useful for certain types of
problems. There are still some considerable limitations that inherently limit the usefulness
of any computer model, even if it could accurately model heat air and moisture movement
2
within the enclosure. For example, the boundary conditions provided as input are often
critical to the accuracy of the results of a simulation.
Driving rain is one of the largest sources of moisture in building enclosures and yet there is
practically no theory to predict the amount of driving rain deposition on an enclosure.
The moisture flux across and within the exterior cladding, especially of enclosures with
absorbent materials (e.g. masonry veneers, stucco, wood), is greater than any other part of
the assembly. The importance of rain absorption, shedding, and penetration of the
moisture deposited by driving rain has not been studied in any depth, and computer
models that do not include driving rain as a boundary conditions are severely limited in
application and accuracy.
The drying conditions of the cladding are also not fully understood. For example, the role
of ventilation behind the cladding is typically ignored because of its “insignificant” effect,
although empirical evidence and years of building tradition suggest otherwise.
Modelling certain aspects of real enclosures systems is also very difficult e.g., interfaces,
cracks, air leakage, construction imperfections, connectors, etc. Understanding the role of
these imperfections is crucial to the development of sufficiently accurate computer models.
Although various strategies can be used for moisture control in exterior walls, the current
consensus regarding wall design in Canada favours multi-layer wall systems employing
both a thermally-protected structural component and a drained, vented, and pressuremoderated exterior screen. The popular masonry veneer “rainscreen” wall system for
example uses an exterior masonry layer as the screen and an air space and various water
barriers to supplement the control of rain penetration. Walls with screens of vinyl siding,
natural stone cladding, and even stucco are now also being designed and built using the
rainscreen principle.
The air space in such screened wall systems, historically used as a capillary break, can also
be used as a drainage plane and to facilitate both pressure moderation and ventilation
drying. However, the role of the air space, and its venting, have not been quantified by
research or measurements. A significant amount of debate has developed over the need
for venting, pressure moderation, and the significance of ventilation drying. All of these
questions are especially pressing for masonry claddings.
Some specific building envelope moisture control issues that have not yet been addressed,
or have received little attention from other researchers include:
3
1. The interaction of the wind and rain and their effect on the building envelope;
2. The mechanisms and relative significance of rain wetting, penetration, storage
and drainage;
3. The nature, degree, and incidence of pressure moderation across the screen
and its significance for moisture control and the reduction of wind loadings,
and
4. The nature, relative significance, and incidence of ventilation air flow through
wall cavities and the potential for ventilation drying and evaporative drying
from the surface.
All of these issues deal predominately with the outer layers (e.g., sheathing, housewraps)
or cladding of enclosure walls. Because points 2 through 4 all involve an airspace behind
the cladding, the function and significance of airspaces behind claddings in enclosures will
be examined in a more general way.
1.3 Objective
The main objective of this thesis is to comprehensively investigate the control of moisture
in above-grade enclosure walls. Increasing the understanding of the interaction of the
wind, rain, and building enclosure is of special interest. Masonry veneer wall systems will
be a focus of the study because of their wide-spread use. As discussed above, pressure
moderation and ventilation of the air space are two little understood components of
moisture movement in walls and thus will also be given emphasis.
Much of the work can, in principle, be applied to the entire building enclosure. The
knowledge generated about realistic boundary conditions will be presented in such a way
as to improve the ability of computer models to predict moisture performance.
1.4 Approach
This thesis works towards its objectives from a general to a specific level. Theory is
developed and supported or demonstrated with the aid of experimental measurements.
The majority of the experimental program was conducted as part of two projects, one
supported by a consortium of seven industrial partners and the Ontario government (called
the URIF project) and the other an External Research Program grant from the Canada
Mortgage and Housing Corporation. Chapter 3 describes the experimental program in
general and individual chapters provide more detailed information as required.
4
To provide a context for discussion, basic moisture control design principles for enclosure
walls are outlined in Chapter 2. Although some of these principles are part of what is
currently considered “state-of-the-art” in the industry, the rigour of the definitions and the
generality of the design approach is new. In Chapter 4, a state-of-the-art review of the
physics of moisture storage and transport is presented. No new information is developed
in this review, but the synthesis and the completeness of the review is unique, at least in
the English language literature.
A method of predicting driving rain is developed in Chapter 5, supported by extensive
field measurements and corroborated by the results of other researchers. Chapter 6
presents a theory of rain control that leads to a classification system, rain control strategies
for design, and a better understanding of how driving rain is, or can be, controlled by
appropriate enclosure design. Building on the theory of the previous chapter, Chapter 7
examines the response of cladding to rain deposition in more depth and consolidates the
information from the previous two chapters into a probabilistic model.
One of the mechanisms of rain control is pressure moderation. Previous pressure
moderation research is briefly reviewed in Chapter 8. Theory and extensive new field
measurements of full-scale walls are used to explore the influence and importance of a
range of design variables, and the importance of pressure moderation itself.
Ventilation drying is the subject of Chapter 9. The physics of ventilation drying and air
flow through building cavities and vents is developed. A method of assessing the potential
for ventilation drying in screened walls is presented and field measurements of wind
pressures and lab test data on airflow through vents is used to aid in this assessment. The
influence of ventilation on the moisture and temperature conditions within walls is
demonstrated with field data.
5
1.5 References
[1.1]
[1.2]
[1.3]
[1.4]
[1.5]
[1.6]
[1.7]
[1.8]
[1.9]
Construction in Canada 1990, Statistics Canada 64-201, Ottawa, 1990.
Global Warming and the Built Environment, ed. Robert Samuels and Deo Prasad,
E and FN Spon, London, 1994.
Appendix B of CSA S478 Guideline on Durability in Buildings, Decemeber, 1995.
Ross, S. S., Construction disasters: Design Failures, Causes and Prevention. An
Engineering News Record Book, McGraw-Hill Inc., 1984, p. 287.
Maurenbrecher, A.H., and Brousseau, R.J., Review of Corrosion Resistance of
Metal Components in Masonry Cladding on Buildings. Internal Report No. 640,
IRC/National Research Council of Canada, Ottawa, February, 1993, p. 8.
Drysdale R.G. amd Suter, G.T. Exterior Wall Construction in High-Rise
Buildings: Brick Veneer on Concrete Masonry or Steel Stud Systems. Canada
Mortgage and Housing Corporation, Ottawa, 1991.
Grimm, C.T., “Durability of Brick Masonry: A Review of the Literature”.
Masonry: Research, Application, and Problems, ASTM STP 871, J.C. Grogan
and J.F. Conway, Eds., ASTM, Philadelphia, 1985, pp. 202-234.
Moisture Problems. Builders’ Series, NHA 6010, Canada Mortgage and Housing
Corporation, Ottawa, September, 1988.
Moisture in Canadian Wood-Frame House Construction: Problems, Research,
andd Practise from 1975 to 1991. Report for CMHC by Morrison-Hershfield,
September, 1992.
6
2. ENCLOSURE W ALLS AND MOISTURE
This chapter will outline the function of building enclosure, the types of systems used for
vertical above-grade enclosures, and the role moisture plays in the performance and
premature deterioration of building enclosures.
2.1 Buildings
Providing a rigorous definition of the function of a building is not a simple task.
However, many writers have reached the conclusion that the primary function of buildings
is to provide the desired environment, both inside and immediately outside of the building.
This is not to say that buildings are not constructed with aesthetic or symbolic objectives
since almost all, from a public museum to a private pumphouse, include some component
of sensory appeal and respect cultural expectations while fulfilling their function. The
challenge of designers has been to provide the necessary utility (i.e., provide the necessary
environment) as well as aesthetics.
There are two fundamental resources in nature which mankind can bring use to control the
built environment: physical barriers and energy. Historically, physical barriers of naturallyoccurring topographical features (e.g., caves) and energy in the form of the sun were
employed. As technology developed builders used both harvested and manufactured
materials as physical barriers, and concentrated energy in the form of fire. In modern
times, mankind has increasingly used more sophisticated materials, materials in
combination, man-made materials, and vastly greater amounts of energy.
Today, it is generally accepted that humanity should attempt to minimise the use of
nature's resources and energy. The ancillary impacts of our activities are being scrutinised
like never before because modern civilisation has developed the ability to modify its
environment on a grand scale - intentionally and accidentally [2.1]. Therefore, the modern
building must minimise the use of both energy and resources (e.g. labour, material, time,
capital) while fulfilling its functions.
The physical barrier which assists in the control of the building environment is called the
building enclosure or envelope. The building enclosure developed slowly from a poorly
understood and intrinsic part of a building to a distinct component studied by specialists.
The functions of the building enclosure will be studied in the following sections.
7
2.2 The Building Enclosure
The building enclosure is the physical separator between the interior and exterior
environments. At the most basic level the enclosure's function is to separate the interior
and exterior environments, that is, it is the set of physical building elements that fulfil a
major part of a building’s function. The functions of the building enclosure can be usefully
sub-divided into four more specific functions (Figure 2.1). It:
1. controls, limits, and moderates the flow of matter and energy between the interior and
exterior environments,
2. supports, transfers and/or accommodates structural forces imposed by the interior and
exterior environment or from within the enclosure itself, and
3. finishes the interface of the enclosure with the interior and exterior environments to
meet comfort, aesthetic, and functional (e.g. wear, glare, etc.) requirements.
In many cases, an additional building requirement is imposed and the enclosure also
4. distributes services such as power, communication, water, gas, and conditioned air.
The control and support functions are necessary for every part of the enclosure. The
finish function is a human requirement; acceptable colours, textures, and patterns are all
necessary requirements for the comfort and satisfaction of the occupant but may be
eliminated if the enclosure is hidden from view or aesthetics are deemed unimportant.
Distribution of services by contrast, is a building function often imposed on the enclosure
that may or may not be necessary for every enclosure at all points.
Any required enclosure control function requires the consideration of an enclosure
loading. For example, if the function in question is the control of conductive heat transfer,
the loading is the temperature difference across the wall.
Perhaps the most important load that the enclosure is required to control is moisture in all
its forms; liquid, vapour, and solid. Moisture storage and transport is highly coupled to
heat and air transport, especially in cold-climates where the enclosure often has large
gradients of temperature and air pressure across it.
8
Interior
Environment
1
2
Control
+
Support
9
3
