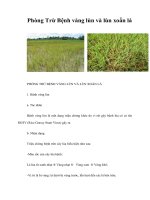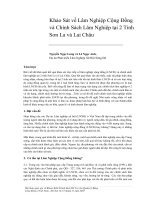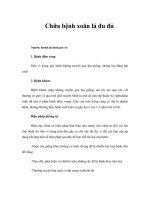LA EN 54803 0513
Bạn đang xem bản rút gọn của tài liệu. Xem và tải ngay bản đầy đủ của tài liệu tại đây (4.8 MB, 81 trang )
•
About the Instructor
•
About the Sponsor
•
Ask an Expert
This On-line Learning Seminar is available through a professional courtesy provided by:
Lamboo®, Inc.
510 East Adams Street
Springfield, IL 62701
Toll-Free: 866-966-2999
Fax: 217-670-0664
Email:
Web: www.lamboo.us
â2012 Lamboođ, Inc. The material contained in this course was researched, assembled, and produced by Lamboo®, Inc.
and remains its property. “LEED” and related logo is a trademark owned by the U.S. Green Building Council and is used by
permission. Questions or concerns about the content of this course should be directed to the program instructor.
©2012 · Table of Contents
powered by
START
Slide 1 of 81
•
About the Instructor
•
About the Sponsor
•
Ask an Expert
Laminated Veneer Bamboo:
Structural and Curtain Wall Applications
Presented By: Lamboo®, Inc.
510 East Adams Street
Springfield, IL 62701
Description: Compares the structural and mechanical properties of common building materials and
composites, and illustrates how laminated veneer bamboo (LVB) components can be fully integrated
into structural or curtain wall designs and meet the requirements of today’s sustainable built
environment.
To ensure the accuracy of this program material, this course is valid only when listed on AEC Daily’s
On-line Learning Center. Please click here to verify the status of this course.
If the course is not displayed on the above page, it is no longer offered.
The American Institute of Architects · Course No. AEC548 · This program qualifies for 1.0 HSW/SD/LU hour.
AEC Daily Corporation is a Registered Provider with The American Institute of Architects Continuing Education Systems (AIA/CES). Credit(s)
earned on completion of this program will be reported to AIA/CES for AIA members. Certificates of Completion for both AIA members and nonAIA members are available upon request. This program is registered with AIA/CES for continuing professional education. As such, it does not
include content that may be deemed or construed to be an approval or endorsement by the AIA of any material of construction or any method
or manner of handling, using, distributing, or dealing in any material or product. Questions related to specific materials, methods, and services
will be addressed at the conclusion of this presentation.
This course is approved by other organizations. Please click here for details.
©2012 · Table of Contents
Slide 2 of 81
•
About the Instructor
©2012 · Table of Contents
•
About the Sponsor
•
Ask an Expert
Slide 3 of 81
•
About the Instructor
•
About the Sponsor
•
Ask an Expert
This CEU is registered with the Interior Design Continuing Education Council (IDCEC) for continuing education
credits. This credit will be accepted by the American Society of Interior Designers (ASID), International Interior
Designers Association (IIDA) and Interior Designers of Canada (IDC).
The content included is not deemed or construed to be an approval or endorsement by IDCEC of any material
or construction or any method or manner of handling, using, distributing or dealing in any material or product.
Questions related to specific materials, methods and services should be directed to the instructor or provider of
this CEU.
This program is registered for 0.1 CEU value.
•
•
•
•
•
A class code is required to submit your attendance for this CEU online and will be given to you after
completion of this session.
Your attendance will be cross checked with the attendance records submitted to IDCEC by your instructor
after this CEU. Please do not share the class-code with anyone who has not attended this CEU.
CEUs must be reported directly by the learner to IDCEC www.idcec.org
Certificates of completion will be automatically issued once you have submitted the online survey for this
CEU with your class code. You may also obtain a transcript of your CEU activity at the IDCEC website
www.idcec.org
Attendees who do not belong to ASID, IIDA or IDC and do not have a unique IDCEC number will be
provided with a Certificate of Completion after this CEU.
©2012 · Table of Contents
Slide 4 of 81
•
About the Instructor
•
About the Sponsor
•
Ask an Expert
How to use this On-line Learning Course
• To view this course, use the arrows at the bottom of each slide or the up and down
arrow keys on your keyboard.
• To print or exit the course at any time, press the ESC key on your keyboard. This will
minimize the full-screen presentation and display the menu bar.
• Within this course is an exam password that you will be required to enter in order to
proceed with the on-line examination. Please be sure to remember or write down this
exam password so that you have it available for the test.
• To receive a certificate indicating course completion, refer to the instructions at the end
of the course.
• For additional information and post-seminar assistance, click on any of the logos and
icons within a page or any of the links at the top of each page.
©2012 · Table of Contents
Slide 5 of 81
•
About the Instructor
•
About the Sponsor
•
Ask an Expert
Learning Objectives
At the end of this program, participants will be able to:
•
identify and compare the inherent mechanical properties, sustainability attributes, and
structural and architectural applications of five common building/construction materials
•
discuss why, by its nature (growth cycle, availability, molecular makeup), bamboo is
considered one of the world’s most sustainable resources
•
discuss how laminated veneer bamboo (LVB) offers enhanced performance, strength
and aesthetics over traditional forms of construction materials
•
identity applications for laminated veneer bamboo (LVB) with a focus on its ability to
meet stability and strength requirements for structural and curtain wall systems, and
•
analyze the sustainability benefits, attributes and performance criteria of laminated
veneer bamboo (LVB) relative to contributing to credits under the LEEDđ green building
certification program.
â2012 Ã Table of Contents
Slide 6 of 81
•
About the Instructor
•
About the Sponsor
•
Ask an Expert
Table of Contents
•
Exposed Structural Elements
8
•
Alternative Structural Building Materials
• Steel
• Concrete
• Masonry
• Heavy Timber
• Engineered Wood
• Laminated Veneer Bamboo (LVB)
12
14
18
30
35
38
44
•
Green Building
• Bamboo: A Sustainable Resource
• U.S. Green Building Council (USGBC)
52
53
58
•
Applications: Curtain Walls and Storefronts
• LVB Curtain Wall Systems
ã Overview: LVB Applications
61
64
74
ã
Resources
75
Click on title to view
â2012 · Table of Contents
Slide 7 of 81
•
About the Instructor
•
About the Sponsor
•
Ask an Expert
Exposed Structural Elements
©2012 · Table of Contents
Slide 8 of 81
•
About the Instructor
•
About the Sponsor
•
Ask an Expert
Exposed Structures
A building’s structural elements can be much more
than just the load bearing aspect of the design.
Architecturally exposed structural systems can
greatly add to the intrigue a building design offers.
However, the decision to expose structural
elements should not be made lightly. There are
several advantages and disadvantages to
consider.
©2012 · Table of Contents
Slide 9 of 81
•
About the Instructor
•
About the Sponsor
•
Ask an Expert
Exposed Structural Elements: Advantages
By leaving the structural elements of
a building exposed, the designer is
able to create a more spacious
interior environment, and showcase
connections and material finishes.
Lighting and mechanical equipment
can be easily accessed and
maintained. In addition, shorter
construction times are probable, and
lower construction costs result due to
the lack of finishing materials
required.
©2012 · Table of Contents
Slide 10 of 81
•
About the Instructor
•
About the Sponsor
•
Ask an Expert
Exposed Structural Elements: Disadvantages
Possible disadvantages to exposing a building’s structural elements include:
• some spaces may suffer acoustically due to the lack of finishing materials (although, in
some cases this affect may be desired), and
• the costs of design may fluctuate, especially for materials such as steel, due to the
excess fabrication requirements for detailing, finishes, connections, and coatings.
However, the cost of finishing materials is avoided.
©2012 · Table of Contents
Slide 11 of 81
•
About the Instructor
•
About the Sponsor
•
Ask an Expert
Alternative Structural Building Materials
©2012 · Table of Contents
Slide 12 of 81
•
About the Instructor
•
About the Sponsor
•
Ask an Expert
Introduction
Each building material, including composites, in
today’s marketplace harbors its own desirable
performance characteristics, but the choice of which
product is best suited for the structural portion of
your building depends on the requirements of the
project.
This section of the course reviews the inherent
mechanical properties, sustainability attributes, and
structural and architectural applications of the
following building materials:
• steel
• concrete
• masonry
• heavy timber
ã engineered wood, and
ã laminated veneer bamboo.
â2012 Ã Table of Contents
Slide 13 of 81
•
About the Instructor
•
About the Sponsor
•
Ask an Expert
Steel
Steel is an alloy made from iron. Common
structural grades include A992 and A36. It can be
used for many aspects of a building structure
including, but not limited to, beams, columns,
girders, floor and roof decking, and web joists.
Structural steel is known for its strength,
prefabrication processes, and quick assembly
and installation times. The two main types of
structural steel are hot-rolled and cold-rolled. The
primary difference between cold-rolled and hotrolled steel is that hot-rolled steel is molded with
rollers while the material is still hot enough to
scale, while cold-rolled steel is molded well below
scaling temperatures. As a result, cold-rolled
steel is often stronger.
©2012 · Table of Contents
Slide 14 of 81
•
About the Instructor
•
About the Sponsor
•
Ask an Expert
Steel
Almost all steel building materials are
manufactured using recycled, pre- and postconsumer material, and structural steel products
are also 100% recyclable themselves. However,
the manufacturing of steel requires a large
amount of energy, which may offset the benefits
of recyclability when compared to other building
materials.
Although steel is not combustible, it performs
poorly in fires unless properly treated with a
retardant coating. This material’s inherit thermal
conductivity could create heat bridging within a
structure. As long as steel members are
protected from rusting, they have the possibility
of a very long life cycle. One other drawback to
using steel is its constantly fluctuating price.
©2012 · Table of Contents
Slide 15 of 81
•
About the Instructor
•
About the Sponsor
•
Ask an Expert
Steel: Case Study
This 1000-square-foot all steel home was built using light-gauge, cold-formed, hightensile, galvanized steel. The galvanization of steel helps prevent corrosion. The home’s
design made it possible for minimal site disturbance due to the six steel column supports
on small concrete footings. All of the structural materials for the project were
prefabricated, making for minimal site waste and also aiding in the quick building erection
time. The added up-front cost of steel is partially offset by the reduced labor costs that a
one-day structure erection time led to.
Source: Blue Sky Building Systems & o2 Architecture, (accessed May 10, 2012)
©2012 · Table of Contents
Slide 16 of 81
•
About the Instructor
•
About the Sponsor
•
Ask an Expert
Steel: Case Study
Here are some images of the finished product. Despite expansive windows, the house is
able to achieve high thermal insulation due to high-performance glazing, framing, and
premanufactured steel thermal efficient panels.
©2012 · Table of Contents
Slide 17 of 81
•
About the Instructor
•
About the Sponsor
•
Ask an Expert
Concrete
Concrete is a building material which is made from a
combination of cementitious compounds (10–15%),
coarse and fine aggregates (60–75%), water (15–
20%), and air (3–5%). Admixtures are often present,
but typically comprise less than one per cent (< 1%).
Cement, one of the main ingredients of concrete, is
responsible for roughly 5% of man-made CO2
emissions around the world. Luckily, in recent history
there have been several advancements in the
abilities and makeup of most concrete mixtures.
In modern-day concrete, regular Portland cement is
often partially replaced by supplemental materials,
and a wide variety of chemical admixtures is added
to mixtures to control various characteristics of the
concrete, from set time to freeze-thaw protection.
©2012 · Table of Contents
Slide 18 of 81
•
About the Instructor
•
About the Sponsor
•
Ask an Expert
Concrete
Due to its plastic characteristics, concrete can be formed
into just about any shape imaginable. Its high compressive
strength makes it ideal for foundations and other structural
elements. The material can be utilized as a thermal mass
as long as the project is designed correctly. A case study
discussed on a following slide makes good use of
concrete’s thermal properties.
High-strength, lightweight, floating, and colored mixtures
are just some of the examples of the capabilities of
concrete. Concrete is able to meet the requirements of all
sorts of jobs, and is most likely produced at a local facility
close to the project jobsite. One drawback is that the
material typically requires the addition of reinforcing
members if it is to be used in tension. Reinforcement
typically comes from steel, but it can come from other
materials such as glass and metallic fibers.
©2012 · Table of Contents
Slide 19 of 81
•
About the Instructor
•
About the Sponsor
•
Ask an Expert
Concrete: Standard
Portland cement does not come from Portland. It is
named for its resemblance to Portland stone, which is
also not from Portland.
Portland cement is produced in a very energy
dependent process which requires temperatures of
2,500–4,000 degrees Fahrenheit and creates large
amounts of CO2.
Portland cement is made from a combination of
materials which are heated to form clinker, a small,
pebble-like material (top photo) which is then ground up
with gypsum and limestone (up to 70–90% of the total
volume) to a powder (bottom photo). Several other
materials have been used to supplement certain
amounts of cement in concrete mixtures.
©2012 · Table of Contents
Slide 20 of 81
•
•
About the Instructor
About the Sponsor
•
Ask an Expert
Concrete: SCM
Slag cement, fly ash, and silica fume are three common supplementary cementitious
materials (SCMs) used in concrete.
Fly ash is a by-product of the coal burning process, typical for electricity production in the
United States. Fly ash is considered a pollozan. Pollozans are a group of materials
commonly used in concrete mixtures; they react chemically with the calcium hydroxide
produced by the hydration of the Portland cement to form calcium silicate hydrates, which
bind the concrete together. Pollozans can also be naturally occurring, such as volcanic
ash. There are two classes of fly ash which are characterized by the sum of oxides of
silica, iron, and alumina: The oxides must comprise at least 50% of the total mass of
Class C fly ash, and 70% of Class F fly ash.
Class C
©2012 · Table of Contents
Class F
Slide 21 of 81
•
About the Instructor
•
About the Sponsor
•
Ask an Expert
Concrete: SCM
Slag is a by-product of the steel manufacturing process. If it is cooled slowly and allowed
to crystallize, it has almost no cementitious capabilities. But, if it is rapidly cooled and
crystallization is prevented, it forms a granular-like material which can then be used to
replace certain amounts of cement. Slag can replace 50% of cement in typical projects
and up to 80% in large projects.
Slag cement typically leads to longer
set times for the concrete mixture,
but concrete made with slag has
higher compressive and flexural
strengths than concrete made with
Portland cement. Slag more closely
resembles the chemical make-up of
Portland cement than fly ash does.
©2012 · Table of Contents
Slide 22 of 81
•
About the Instructor
•
About the Sponsor
•
Ask an Expert
Concrete: SCM
Silica fume is a by-product of the
manufacture of silicon metal and
ferro-silicon alloys. It is a highly
reactive pozzolan due to its very fine
grain size, large surface area, and
high silicon dioxide content.
Concrete containing silica fume has
a high strength and can be very
durable.
©2012 · Table of Contents
Slide 23 of 81
•
About the Instructor
•
About the Sponsor
•
Ask an Expert
Concrete: Case Study
The San Francisco Federal Building by Morphosis Architects utilized a concrete mixture
containing 50% slag in place of Portland cement. The design features an electronically
controlled ventilation system that utilizes the curved concrete ceilings as thermal masses
to help cool the various spaces. The profile of the ceilings increases the surface area and
adds a unique texture to the office experience. Each floor features a full 13-foot ceiling
height, which aids in daylight penetration into the inner portions of the building. With the
lighting and cooling loads being reduced, the building is able to save approximately 85%
of the energy used by a typical California office building.
Source: Morphosis Architects, Inc. Morphopedia: The Online Encyclopedia of Morphosis.
(accessed May 10, 2012)
©2012 · Table of Contents
Slide 24 of 81
•
•
About the Instructor
About the Sponsor
•
Ask an Expert
Concrete: Case Study
With close to 5000 tons of slag used, the building saved 5000 tons of CO2 emissions. That
5000 tons of CO2 saved is the equivalent of 830 car emissions for 1 year.
SF Federal Building uses blast furnace slag to replace 50% of Portland Cement in concrete.
=
total savings
©2012 · Table of Contents
=
SF Federal Building saves CO2 amount equivalent to 830 cars emissions
5,000 tons of CO2
Slide 25 of 81









