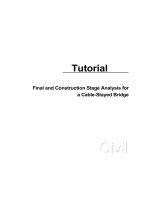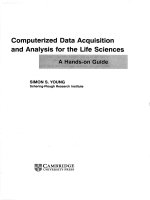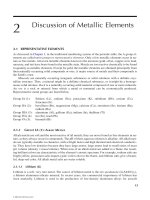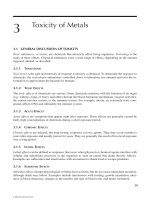Design, construction and analysis for super-wide, deep and large foundation pit
Bạn đang xem bản rút gọn của tài liệu. Xem và tải ngay bản đầy đủ của tài liệu tại đây (404.41 KB, 10 trang )
<span class='text_page_counter'>(1)</span><div class='page_container' data-page=1>
<b>Transport and Communications Science Journal </b>
<b>DESIGN, CONSTRUCTION AND ANALYSIS FOR SUPER-WIDE, </b>
<b>DEEP AND LARGE FOUNDATION PIT </b>
<b>Shenjie Shi1<sub>, Angran Tian</sub>1<sub>, Yongsheng Zheng</sub>2<sub>, </sub></b>
<b>Peng Yin2<sub>, Weilin Qi</sub>3<sub>, Qiang Tang</sub>1,4,5*</b>
1<sub>School of Rail Transportation, Soochow University, Suzhou, China</sub>
2<sub>China Railway Second Group of The Fourth Engineering Co., Ltd, Suzhou, China </sub>
3<sub>Suzhou Xiangcheng Communications Construction Inves. Group Co.,Ltd, Suzhou, China </sub>
4<sub>Key Laboratory of Ministry of Education for Geomechanics and Embankment Engineering, </sub>
Hohai University, Nanjing, China
5<sub>Jiangsu Research Center for Geotechnical Engineering Technology, Hohai University, </sub>
Nanjing, China
ARTICLE INFO
TYPE:Research Article
Received: 5/10/2020
Revised: 30/10/2020
Accepted: 6/11/2020
Published online: 25/01/2021
<i> </i>
<i>*<sub> Corresponding author </sub></i>
Email:
<b>Abstract. </b>Both developing and developed countries are facing a series of difficulties and
challenges in the process of urbanization. In recent years, in order to alleviate the problem of
urban congestion, underground space has developed rapidly, and the excavation of foundation
pit is the most important step in the development of underground space. This paper takes the
foundation pit of the tunnel under construction in Suzhou as a research object. The design
width of the foundation pit reaches 61.5 m and the depth reaches 18 m, so it belongs to the
super wide and deep foundation pit. Numerical analysis is performed by finite element
software to calculate the deformation of the foundation pit. The research shows that the main
problem to be solved is the deformation of the foundation pit, and the deformation of side
wall of foundation pit tunnel is the most obvious. The maximum deformation of the side wall
of the main tunnel and the auxiliary tunnel reached the maximum at 15 m. The maximum
deformation of the main tunnel is about 1.3 cm, and that of the auxiliary tunnel is about 0.9
cm. Through targeted design and construction, the mechanical performance of the foundation
pit retaining structure is optimized, and the stability of the foundation pit is strengthened. The
reasonable retaining structure can ensure the good construction quality. The design and
construction of the project can provide reference for related engineering construction.
<b>Keywords: </b> super-wide foundation pit, design and construction, numerical calculation,
retaining structure.
</div>
<span class='text_page_counter'>(2)</span><div class='page_container' data-page=2>
<b>1. INTRODUCTION </b>
With the development of urbanization, the contradiction between the increase of urban
population and the limited space on the ground is becoming increasingly prominent, and the
development of underground space resources is an effective way to solve this contradiction
[1-3]. The development of underground space has many advantages. For example,
underground space development can save ground space resources and alleviate the problem of
urban congestion. In addition, in the process of using underground space construction, the
impact on the original ground construction facilities and traffic is very small, which can
effectively reduce the pressure of ground transportation [4]. At present, underground
engineering, such as underground tunnel, metro and underground pipe gallery, has been
constructed and developed in major cities in the world. Underground engineering scale space,
the number is also increasing, and the surrounding natural and environmental conditions of
the project are becoming more complex [5, 6]. Of course, a considerable part of the
construction of underground space is carried out by open-air excavation method, which
cannot be separated from foundation pit engineering.
As a complex and comprehensive research subject, foundation pit engineering covers a
wide range of contents, including foundation pit support, foundation pit excavation and
foundation pit drainage technology [7-9]. Among these, there are mainly four aspects of
problems: (1) the assumption of soil constitutive relation and failure of soil stability strength;
(2) the problems that the deformation of regional are diversified; (3) some mechanical
analysis of foundation pit supporting members is not clear; and (4) the deformation
coordination between the structure and the soil in the reinforced members. With the
development of mechanical theory, computer technology and testing equipment, the above mentioned
problems have gradually been more in-depth and mature research. Many scholars have already
studied the deformation and stress of foundation pit for a long time [5]. Lame made a
qualitative study on the foundation pit through experiments and obtained the factors influence
regional soil deformation, such as, types of excavation soil, sizes of foundation pit excavation,
the surrounding environment, the exposure time after excavation, the form of it supporting
structure, and static and dynamic load around the foundation pit [6]. Peck derived a
theoretical calculation formula by mathematical induction. The formula is about the
relationship between the characteristics of foundation pit soil layer and excavation depth, and
draws Peck curve [10, 11].
</div>
<span class='text_page_counter'>(3)</span><div class='page_container' data-page=3>
engineering has emerged rapidly. The application of these software promotes the progress of
engineering and mechanical design [19, 20].
This paper relies on the specific project in Suzhou as the research background, and
discusses the design and construction method of super wide foundation pit. The finite element
software is also used to analysis the deformation of foundation pit and surrounding soil layer
[21-23]. This paper can provide reference for the construction of some deep foundation pit.
<b>2. INTRODUCTION </b>
<b>2.1. Project introduction </b>
The project is located in Suzhou, China. The tunnels are mainly composed of main tunnel
and auxiliary tunnel. The main tunnel is used for motor vehicles, while the auxiliary tunnel is
used for non-motor vehicles and pedestrians. The tunnel excavation adopts the method of
vertical support and internal support. In the tunnel extension project, the depth of foundation
pit excavation reaches 18 m and the width reaches 61.5 m, which belongs to the excavation of
super wide and deep foundation pit. In addition, the environment which is located in the
surrounding of the foundation pit is extreme complex, and with the distribution of
underground pipelines is densely, and the design and construction are difficult.
<b>2.2. Engineering geological conditions and hydrogeological conditions </b>
The soil layer around the foundation pit is shown in Table 1. The upper silt and clay layer
have poor water permeability, relatively stable horizon, and belong to relatively impermeable
layer with poor water yield. The groundwater is mainly the upper stagnant water in the upper
fill, which is mainly affected by farmland irrigation, domestic water, surface runoff,
atmospheric precipitation, mountain stream confluence and so on. It is discharged by
evaporation and infiltration, and has poor hydraulic connection with the lower groundwater.
Table 1. Physical and mechanical parameters of soil layer in foundation pit area.
<b>Thickness of </b>
<b>soil layer (m) </b>
<b>Density </b>
<b>(g/cm3<sub>) </sub></b>
<b>Cohesion </b>
<b>(kPa) </b> <b>Friction angle (°) </b>
<b>Miscellaneous fill </b> 4.2 1.88 10 8
<b>Silt </b> 2.2 1.89 26.8 14.5
<b>Silt mixed with silty </b>
<b>clay </b> 6.9 1.75 13.5 12.3
<b>Clay </b> 2.5 1.95 47.4 15.7
<b>Silty clay </b> 2.6 1.92 34.8 16.3
<b>Sandy clay </b> 5.7 1.86 7.6 24.1
<b>Silt </b> 7.3 1.87 2.8 14.3
<b>2.3. Environment around the foundation </b>
</div>
<span class='text_page_counter'>(4)</span><div class='page_container' data-page=4>
communication lines, defence cables and other underground pipelines within the scope of it,
which makes the construction of the retaining structure and main structure of foundation pit
very difficult.
<b>2.4. Design of super wide foundation pit </b>
The main tunnel was close to the auxiliary tunnel, and the foundation pit was wide,
reaching 61.5m. In order to improve the stability and mechanical performance of the
foundation pit, the following measures were taken:
(1) The main foundation pit and the auxiliary tunnel were constructed by stages, the main
tunnel was constructed first, and then the auxiliary tunnel was constructed. The pit in pit
supporting structure formed an effective force transmission system to ensure the stability of
the foundation pit.
(2) When the design elevation difference between the main tunnel foundation pit and the
auxiliary tunnel foundation pit was more than 3 m, the bored pile was used as the retaining
structure between the them. The soil depth is determined according to the elevation
difference, geological conditions, surrounding environmental conditions and the calculation
results of pit in pit module of relevant software.
(3) In order to ensure the construction convenience and durability of the tunnel
connection point, the top ring beam of the high and low pit retaining structure was set under
the auxiliary tunnel bottom plate, so that the enclosure and the structure did not affect each
other. The construction joints were reduced.
(4) In order to ensure the stability of the high and low pit, the bottom cushion of the
tunnel was set as a reinforced concrete structure, which was poured with the top ring beam to
ensure that the support force can be effectively transmitted to the enclosure structure, so as to
improve the stress condition and stability of the high and low pit retaining structure.
<b>3. NUMERICAL ANALYSIS </b>
<b>3.1. Parameter selection </b>
Table 2. Support structure parameters.
<b>Geometric properties </b> <b>Density </b>
<b>(g/cm3<sub>) </sub></b>
<b>Elastic modulus </b>
<b>(MPa) </b>
<b>Concrete support </b> 800mm×800mm 2.4 30000
<b>Steel support </b> D=600mm or 800mm, t=16mm 7.8 2100000
<b>Bored pile </b> D=800mm, spacing 1000mm 2.4 30000
<b>Steel purlin </b> 500mm×300mm×11mm×18mm or
700mm×300mm×13mm×24mm 7.8 206000
</div>
<span class='text_page_counter'>(5)</span><div class='page_container' data-page=5>
deformation of soil layer clearly, the following figures only intercepted the area with large
deformation around the foundation pit.
<b>3.2. Modeling and meshing </b>
After setting the parameters, the geometric model was established according to the shape
of foundation pit in practical engineering. The cross section of foundation pit is shown in
Figure 1. In order to carry out finite element analysis, the geometric model needed to be
meshed., as shown in Figure 2. The displacement of the side and the bottom of the model was
limited, and the upper surface was free.
Figure 1. Cross section of foundation pit.
Figure 2. Meshing results.
<b>3.3. Construction steps </b>
According to the specific construction steps of the project, the excavation in layers and
blocks was adopted.First, the earth stress was balanced to remove the deformation caused by
the weight of the soil. The retaining pile and the first internal support were activated for the
first excavation. The excavation continued step by step after the internal support was applied
until the excavation of the main tunnel was completed. After the excavation of the main
tunnel was completed, the excavation of the auxiliary tunnel was carried out.
<b>3.4. Results and discussion </b>
</div>
<span class='text_page_counter'>(6)</span><div class='page_container' data-page=6>
the large stiffness of retaining pile, the deformation of foundation pit periphery was less than
1 cm.
Figure 3. Deformation of foundation pit during excavation of main tunnel.
Foundation pit deformation was mainly manifested by the protuberance at the bottom of
the foundation pit, with maximum deformation was about 3 cm in Figure 4. Due to the role of
retaining piles, the excavation of auxiliary tunnel had little impact on the uplift of the
foundation pit bottom of the main tunnel. The uplift at the bottom of the foundation pit of the
auxiliary tunnel was also controlled within 3 cm. This is consistent with the results of
previous studies [28-30].
Due to the stress balance of the soil destroyed by unloading during the excavation
process, the rebound deformation would appear, which caused the uplift. However, the
serious uplift will cause the instability of foundation pit. Therefore, the bottom of foundation
pit needs to be strengthened to prevent accidents.
Figure 4. Final deformation of foundation pit.
</div>
<span class='text_page_counter'>(7)</span><div class='page_container' data-page=7>
0 4 8 12 16
0.008
0.006
0.004
0.002
0.000
<b>Distance from foundation pit (m)</b>
<b>Deformati</b>
<b>on</b>
<b> (m)</b>
First excavation
Second excavation
Third excavation
Fourth excavation
Fifth excavation
Sixth excavation
Seventh excavation
Figure 5. Deformation at different positions from the foundation pit.
-30
-25
-20
-15
-10
-5
0
0.000 0.004 0.008 0.012 0.016 0.020
<b>Deformation (m)</b>
<b>Depth (</b>
<b>m)</b>
First excavation
Second excavation
Third excavation
Fourth excavation
Fifth excavation
Sixth excavation
Seventh excavation
Figure 6. Deformation of the side wall of the main tunnel
In order to understand the deformation of the side wall of many foundation pits, the
deformation of side walls of main tunnel and auxiliary tunnel during the construction were
calculated [34]. The deformation of the side wall of the main tunnel is shown in Figure 6. The
deformation of the side wall was small on the ground and increased with depth. The
maximum deformation was 1.3 cm at the depth of 15m. During the excavation of the main
tunnel, the deformation of the side wall of the main tunnel did not change significantly with
the increase of the excavation depth. This is because the internal support counteracted the
lateral soil pressure. However, when the auxiliary tunnel was excavated, the deformation of
the side wall of the main tunnel increased rapidly. This is due to the fact that during the
excavation of the auxiliary tunnel, the lateral earth pressure was transferred to the side wall of
the main tunnel through the inner support of the auxiliary tunnel, and the form of the earth
pressure changed from distributed force to concentrated force. This shows that it is necessary
to strengthen the monitoring work during the excavation of the auxiliary tunnel. In addition,
prestressed internal support or servo system can be used to adjust the axial force of the
support in the main tunnel to reduce the deformation [35-37].
</div>
<span class='text_page_counter'>(8)</span><div class='page_container' data-page=8>
excavation of the main tunnel, the deformation of the side wall of the auxiliary tunnel
increased with the increase of the excavation depth, but it did not exceed 0.7 cm. When the
auxiliary tunnel was excavated, the deformation of the side wall of the auxiliary tunnel
changed greatly. At this time, the deformation of the auxiliary tunnel was caused by the lateral
earth pressure and the supporting axial force, so it presented S-shape. The reason for the
sudden change is because of the supporting axial force. This is consistent with previous
studies [38]. The maximum deformation is 0.9 cm at the depth of 15 m. The excavation depth
of the auxiliary tunnel was at 15 m, and the bending moment reached the maximum at the
bottom of the foundation pit. The lower soil layer had a strong lateral pressure on the retaining
pile, which reduced the bending moment and limited the deformation of the side wall, thus the
deformation decreases rapidly. This also shows that increasing the stiffness of the retaining
structure and internal support and reducing the spacing of the internal supports can reduce the
deformation of the side wall of the foundation pit.
-25
-20
-15
-10
-5
0
0.000 0.003 0.006 0.009 0.012 0.015
<b>Deformation (m)</b>
<b>Depth (</b>
<b>m)</b>
First excavation
Second excavation
Third excavation
Fourth excavation
Fifth excavation
Sixth excavation
Seventh excavation
Figure 7. Deformation of the side wall of the auxiliary tunnel.
<b>4. CONCLUSION </b>
Based on the case study of a super wide, deep and large tunnel foundation pit in Suzhou,
this paper mainly draws the following conclusions:
(1) In the process of foundation pit excavation, the maximum deformation mainly
occurred at the bottom of foundation pit, which was 1.3 cm.
(2) With the increase of the distance from the foundation pit, the ground deformation
became smaller. When the distance was 12 m, the deformation was nearly stable, which was
0.3 cm.
(3) The maximum deformation of the main tunnel and the auxiliary tunnel occurred at the
depth of 15 m, 1.3 cm and 0.9 cm, respectively.
(4) The deformation of the side wall of the foundation pit can be effectively reduced by
reasonably arranging the construction sequence and supporting structure.
<b>ACKNOWLEDGMENT </b>
</div>
<span class='text_page_counter'>(9)</span><div class='page_container' data-page=9>
Provincial Department of Housing and Urban-Rural Development (2020ZD05), and Bureau of
Housing and Urban-Rural Development of Suzhou (2019-14, 2020-15).
<b>REFERENCES </b>
[1]. F. Yang et al., Research on Deep Foundation Pit Excavation Based on Data Monitoring, IOP
Conference Series Earth and Environmental, 525 (2020) 12-14.
/>
[2]. Y. Qiu et al., Surface characteristics of crop-residue-derived black carbon and lead(II) adsorption,
Water Research, 42 (2008) 567-574. />
[3]. Q. Zhang, Deformation Analysis of Deep Foundation Pit Excavation Under the Effect of Time
and Space, Geotechnical Research, 7 (2020), 146-152. />
[4]. L. Jinjun et al., Monitoring and Analysis of Foundation Pit Excavation of City Open-cut Tunnel,
International Conference on Computing, IEEE Computer Society, 2012.
[5]. W. X-Jun, Participatory geographic information system review, Chinese Journal of
Eco-Agriculture, 18 (2010) 1138-1144 . />
[6]. Z-bin. Fu et al., Construction of Foundation Pit without Dewatering, Geo-Shanghai, 2014.
https://doi/org/ 10.1061/9780784413449.089
[7]. Y. Tan, D. Wang, Characteristics of a Large-Scale Deep Foundation Pit Excavated by the
Central-Island Technique in Shanghai Soft Clay, Ⅱ: Top-Down Construction of the Peripheral
Rectangular Pit, Journal of geotechnical and geo-environmental engineering, 139 (2013) 1894-1910.
/>
[8]. Y. Li et al., Deformation Behavior of Foundation Pit Considering the Variation of Permeability
Coefficient of Soil Mass, 2018. />
[9]. X. Zhang et al., Deformation Response of an Existing Tunnel to Upper Excavation of Foundation
Pit and Associated Dewatering, International Journal of Geo-mechanics, 17 (2017) 1-14.
/>
[10]. X. Y. Xie, K. W. Zhu, Development of a Three-Dimensional Modeling Method for Monitoring
Overall Foundation Pit Deformation Based on Terrestrial Laser Scanning, Applied Mechanics and
Materials, 743 (2015) 866-875. />
[11]. R.P. Peek, Deep Excavations and Tuneling in Soft Ground, Proc. of 7th ICSMFE, Mexico,
(1969).
[12]. X. Wang et al., Preparation of Macroporous Al2O3 by Template Method, Acta Physico-Chimica
Sinica, 22 (2006) 831-835. />
[13]. W. X-Jun, The Influence of foundation pit excavation on adjacent metro deformation, Chinese
Journal of Eco-Agriculture, 18 (2010) 1138-1144. />
[14]. T. Wortmann et al., Advantages of surrogate models for architectural design optimization, Ai
Edam Artificial Intelligence for Engineering Design Analysis & Manufacturing, 29 (2015) 471-481.
/>
[15]. Y. Tan et al., Zoned Excavation of an Oversized Pit Close to an Existing Metro Line in Stiff Clay:
Case Study, Journal of Performance of Constructed Facilities, 29 (2015) 1-19.
/>
[16]. H. Liu et al., The Finite Element Analysis of Pile-Anchor Support System in Foundation Pit,
2009 Second International Conference on Information and Computing Science, 2009, pp. 131-134.
/>
[17]. F. Naghibi et al., Probabilistic considerations for the design of deep foundations against
excessive differential settlement, Canadian Geotechnical Journal, 53 (2016).
/>
[18]. Y. Fei, Influence of groundwater on stability of excavation foundation pit based on finite element
analysis, Journal of University of Science and Technology Liaoning, (2015).
</div>
<span class='text_page_counter'>(10)</span><div class='page_container' data-page=10>
Geotechnial Engineering, 115 (1989). />[20]. C. Mahrenholtz, R. Eligehausen, Simulation of Tests on Cast-In and Postinstalled
Column-to-Foundation Connections to Quantify the Effect of Cyclic Loading, Journal of Structural Engineering,
142 (2016), 1-10. />
[21]. J. Wei et al., The Finite Element Analysis of Highway Unilateral Widened Deformation
Characteristics on Soft Soil Ground, Advanced Science Letters, 6 (2012) 337-341.
/>
[22]. J. Zhang, Finite Element Analysis of Ultra-deep Foundation Pit Covered Top-Down Excavation
Based on PLAXIS, IOP Conference Series: Earth and Environmental Science, 300 (2019) 022158.
/>
[23]. D’A. Hayman, Unesco Symposium on Technology and Artistic Creation in the Contemporary
World, JOURNAL ARTICLE, 1 (1968) 441-444. />
[24]. Y. L. Lin et al., Experimental and numerical study on the seismic behavior of anchoring frame
beam supporting soil slope on rock mass, Soil Dynamics and Earthquake Engineering, 98 (2017),
12-23. />
[25]. C. W. Boon, G.T. Houlsby, S. Utili, Designing Tunnel Support in Jointed Rock Masses Via the
DEM. Rock Mechanics & Rock Engineering, 48(2015) 603-632.
[26]. Pankaj, N. Bicanic, Detection of Multiple Active Yield Conditions for Mohr-Coulomb Plasticity,
Computers and Structures, 62 (1997) 51-61. />
[27]. S. Sysala et al., Sub-differential based implicit return-mapping operators in Mohr-Coulomb
plasticity, Journal of Applied Mathematics & Mechanics, 2017. />[28]. X. Shi et al., Analysis on Deformation and Stress Characteristics of a Multi-braced Pit-in-Pit
Excavation in a Subway Transfer Station, Advances in Civil Engineering, 10 (2020) 1-19.
/>
[29]. I. Sabirov et al., Nanostructured a luminium alloys produced by severe plastic deformation: New
horizons in development, Materials Science & Engineering: A, 560 (2013) 1-24.
/>
[30]. Z. Chang et al., Effects of the Loading and Unloading Conditions on Crack Propagation in High
Composite Slope of Deep Open-Pit Mine, Advances in Civil Engineering, 6 (2019) 11.
/>
[31]. N. Liosis et al., Ground subsidence monitoring with SAR interferometry techniques in the rural
area of Al Wagan, UAE, Remote Sensing of Environment, 216 (2018) 276-288.
/>
[32]. T. H. Phi, L. A. Strokova, Prediction maps of land subsidence caused by groundwater
exploitation in Hanoi, Vietnam, Resource-Efficient Technologies, 1 (2015) 80-89.
/>
[33]. A. M. Suchowerska et al., Geo-mechanics of subsidence above single and multi-seam coal
mining, Journal of Rock Mechanics and Geotechnical Engineering, 8 (2016) 304-313.
/>
[34]. C. Qi et al., Deformation and Stability of Soft Foundation Improved by Prefabricated Vertical
Drains Adjacent to River Bank, Advances in Civil Engineering, 10 (2018) 1-7.
/>
[35]. Y. Li et al., Deformation and mechanical characteristics of tunnel lining in tunnel intersection
between subway station tunnel and construction tunnel, Tunnel and Underground Space Technology,
56 (2016) 22-33. />
</div>
<!--links-->
<a href=' /><a href=' />
<a href=' /><a href=' /> Design, Construction and Operation of the Floating Roof Tank pot
- 189
- 834
- 2








