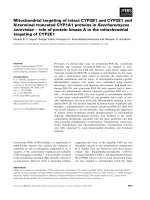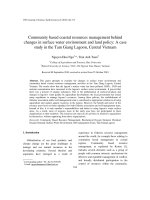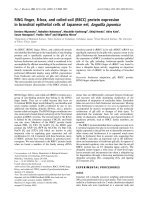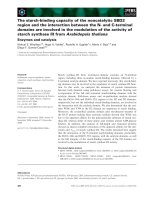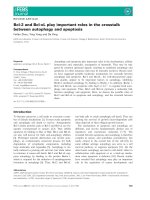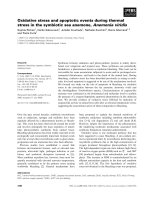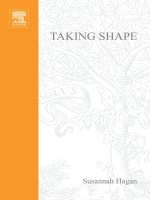Architecture and nature; glenn murcutts magney huouse in comparison with four rural houses in the first half of the twentieth century
Bạn đang xem bản rút gọn của tài liệu. Xem và tải ngay bản đầy đủ của tài liệu tại đây (1.84 MB, 95 trang )
i
ARCHITECTURE AND NATURE;
GLENN MURCUTT’S MAGNEY HOUSE IN COMPARISON WITH
FOUR RURAL HOUSES IN THE FIRST HALF OF
THE TWENTIETH CENTURY
The Phuong Ly
A dissertation submitted to the University of Adelaide in fulfilment of
the requirements for the degree of Master of Architecture (by coursework)
School of Architecture, Landscape Architecture and Urban Design
June 2004
ii
Contents
page
Statement of authorship.................................................................................................................................... i
Table of contents ............................................................................................................................................. ii
Acknowledgements......................................................................................................................................... iv
Preface ............................................................................................................................................................ v
Introduction....................................................................................................................................................1
Methodology ..................................................................................................................................................6
Modern Movement and its ‘masters’ ............................................................................................................9
Le Corbusier and the Villa Savoye..............................................................................................................9
Frank Lloyd Wright and the Fallingwater...................................................................................................16
Alvar Aalto anf the Villa Mairea.................................................................................................................24
Mies van der Rohe and the Farnsworth House.........................................................................................32
Sustainability ...............................................................................................................................................38
Glenn Murcutt and objective and subjective influences on his natural-related architecture ...............42
Childhood..................................................................................................................................................42
Overseas excursions ................................................................................................................................45
Magney House, Murcutt’s one of the most iconic masterpieces apparently revealing his ideas.........52
General description...................................................................................................................................56
Natural image ...........................................................................................................................................58
Technical image........................................................................................................................................67
Cultural image...........................................................................................................................................76
iii
Conclusion ...................................................................................................................................................79
Notes .............................................................................................................................................................81
Appendix: Summary comparison of the houses ............................................................................................84
References ....................................................................................................................................................87
iv
Acknowledgements
I gratefully acknowledge Professor Antony Radford for his dedicated supervision on my
research. I am profoundly impressed by his whole-hearted instructions on the research
process, on the study of architectural values, on the expression method of writing. I also
thank for his lending of many interesting books which are useful for my writing and
knowledge.
Acknowledgement and appreciation to Hoang Tung for his multifold role in computer help
of 3D rendering and graphic design. Also thank to Do Huu Minh Triet, Bui Viet Duong for
their warm encouragements on my work, special appreciation to Triet for his editing my
first draft of the report. Thank Vo Ngoc Linh for the copy of his dissertation.
I particularly thank to Veronica Soebarto, Deborah White, and Izziah Hasan for their
significant comments on my presentation which form the foundation for a convincing
argument.
v
Preface
Nature, humans, and architecture are three sections of a whole system, which has existed
together for long time. The manners in which humans respond to nature, in architectural
approach, have been much discussed in many theories, for example, the Oriental Fen-sui
or sustainability. However, when reading books about Glenn Murcutt, who was the 2002
Pritzker Architectural Prize laureate, I am extremely drawn to his architectures.
Murcutt eschewed to design big projects but only relatively small ones of which many are
residential buildings. They gently ‘touch’ to the earth, causing a minimal impact on the
place they are located. I propose that he is the ‘architect of nature’. His oeuvre is defined
in nature-related houses with his careful attentions to the climate adaptation and to the
connection to surrounding nature. The Magney house can be considered to be one of
Murcutt’s most typical emblems.
An interesting thing is that there is a relation between Murcutt’s works and the famed rural
houses designed by Le Corbusier, Frank Lloyd Wright, Alvar Aalto and Mies van der Rohe
in the first half of the twentieth century. Preceding events cause a remarkable influence on
the posterity’s determinations. It is seen that this inheritance is about simple form, tangible
materiality, natural allusiveness, and overall, the way they connect to nature.
In this research, I would like to examine the ways those architects’ works responded to
nature, and to study the links between them in spite of their different chronologies of birth.
1
Introduction
The aim of this dissertation is to examine relationships between architecture and
‘nature’ by analysing and comparing the Magney House by Glenn Murcutt and
four iconic rural houses built in the first half of the twentieth century: the Villa
Savoye, Fallingwater, the Villa Mairea and the Farnsworth House.
In each historic period, ‘nature’ has been understood differently. The concept of
‘nature’ in architecture is not an exception. According to Raymond Williams’
Keywords; a Vocabulary of Culture and Society, ‘nature’ is defined in three senses:
“(i) the essential quality and character of something; (ii) the inherent force which
directs either the world or human being or both; (iii) the material world itself, taken as
including or not including human beings” (Williams 1976: 184). The term of ‘nature’
used in this dissertation follows the third of Williams’ definitions excluding human
beings. Thus “‘Nature’ has meant the ‘countryside’, the ‘unspoiled places’, plants
and creatures other than man” (Williams 1976: 188). This was present from the 17th
century. 1
In the 18th century, art, in general, including architecture considered ‘nature’ to be “a
means of resistance to the artificiality of culture” (Forty 2000: 235). To the 19th
century, the inventions in natural sciences and the appearance of new alternative
materials, such as steel and glass, reduced the influence of ‘nature’ on the aesthetic
architectural concept. The scientists declared that they could explain ‘nature’ and
Architecture and Nature; Glenn Murcutt’s Magney House in Comparison with Four Rural Houses in the First Half of the Twentieth Century
Master dissertation by The Phuong Ly
2
use the image of machinery aesthetics to reveal human power over ‘nature’. Many
dominant buildings were built in this time that showed their great sizes and modern
material use with an important role of civil engineers, for instance, the Eiffel tower in
Paris, 1889 by Gustav Eiffel. Forty writes that: “By the end of the nineteenth century,
particularly for those architects who espoused the “modern”, nature had nothing to
offer” (Forty 2000: 236). Yet Le Corbusier, Frank Lloyd Wright 2, Alvar Aalto and
Mies van der Rohe all wrote much about the significant role of ‘nature’ in
architecture. To Wright, “Primarily, Nature furnished the materials for architectural
motifs out of which the architectural forms as we know them have developed”
(Wright 1908, quoted in Forty 2000: 238). Thus in ‘nature’, values of the architecture
is enhanced. In a different view, Le Corbusier presented his notion of the
relationship between architecture and ‘nature’ in the book The Home of Man. He
noted:
Sun, space, verdure: “essential joys”. Through the four seasons stand the
trees, friends of men.
Great blocks of dwellings run through the town. What does it matter? They are
behind the screen of trees.
(Le Corbusier & De Pierrefeu 1948: 91)
The difference is that it sees ‘nature’ as something ‘separate’ from buildings,
screening them. The buildings are not themselves influenced by ‘nature’.
Architecture and Nature; Glenn Murcutt’s Magney House in Comparison with Four Rural Houses in the First Half of the Twentieth Century
Master dissertation by The Phuong Ly
3
To Aalto, Finnish landscape is a valuable source of inspiration in his architectural
design. He wrote: “The purpose of the present article is to underline the fact that
pure, original nature, with all its magic power, cannot surpass the sight of the
landscape to which a human touch has been added as harmonious, enhancing
factor” (Aalto 1925, quoted in Schildt 1998: 21). Thus Aalto argues that a building
can improve the landscape. It can stand side by side with the landscape to
contribute its role to the whole picture. Meantime, Mies said: “We should strive to
bring Nature, homes, and people together into higher unity” (Mies 1958, quoted in
Tegethoff 1985: 130). Like Le Corbusier, he maintains a clear separateness
between the human object and ‘nature’.
The work they designed reflected their ideas. They visually relate to ‘nature’ in
different ways. Whereas the Villa Savoye, and the Farnsworth House emphasise
‘separation’, Fallingwater emphasises ‘organic connection’. The Villa Mairea is
inserted into landscape as a human object enhancing ‘nature’. It is ‘overlaid’
between an artificial object and an image of ‘nature’ which is employed in this
building.
However, the understanding of ‘nature’ has “been entirely transformed since the late
1960s by the environmental movement” (Forty 2000: 238). The term ‘nature’ now is
Architecture and Nature; Glenn Murcutt’s Magney House in Comparison with Four Rural Houses in the First Half of the Twentieth Century
Master dissertation by The Phuong Ly
4
considered to be an ecosystem on which architecture interacts with a careful
wariness of keeping its balance for future sustainability. Living in harmony with
‘nature’ is to minimise the human passive actions in shaping the environment (Elliott
1997: 118-119). “Touch the earth lightly” is the maxim by which Glenn Murcutt
means to place architecture into an entire ‘nature’. By this, he metaphorically means
that architecture should cause a minimal impact on ‘nature’ rather than exploit it with
human ignorance of harmony.
The reason for this dissertation is to concentrate on the image of house and
‘nature’, and how this image relates to concurrent images of house and
technology and of house and culture. Each one expresses the designer’s way of
inserting the house into ‘natural’ surroundings. The Villa Savoye (1929-31) by Le
Corbusier is a simple and pure ‘object’, freely standing in the midst of a vast
meadow. Being the result of radical Modernism, it rejected past values of
architecture in a new architectural language: simplicity, ‘objectness’, and ‘freedom’
in ‘nature’. In contrast, Fallingwater (1937-9) designed by Frank Lloyd Wright
combines images of human dominance and power over ‘nature’ with that of
emerging from ‘nature’. However, Wright imbued the concept of ‘organism’ in the
building by hovering it over the waterfall to exploit distinctive sounds, and
moreover, to express a visible change of time and of weather on the house
throughout the year. Consequently, the interrelation between the house and
Architecture and Nature; Glenn Murcutt’s Magney House in Comparison with Four Rural Houses in the First Half of the Twentieth Century
Master dissertation by The Phuong Ly
5
surrounding milieu makes up a materiality and expressiveness for Fallingwater on
the peculiar site. Combined from the Villa Savoye and Fallingwaters’ features, the
Villa Mairea (1938-9) by Alvar Aalto is both ‘object’ and emergent. Naturally
inserted into the site, the house works well with young forest. Furthermore, Aalto
attached images of natural bunches of tree trunks and bamboo to the canopy and
staircase details, utilising raw materials, especially timber and rock, and capturing
bounty of light into the house. The Farnsworth House (1945-50) by Mies van der
Rohe causes a minimal impact on the site. The house’s purity and simplicity are
portrayed not only on the form but also on polished materials of steel and glass. It
is a foil to the ‘natural’ background with trees, leaves and grassland.
The Magney house (1982-84), designed by Glenn Murcutt in New South Wales,
Australia much later than those ‘masters’’ houses, is a multi-faceted synthesis of
nature-related aspects, including many similar characteristics to the above rural
houses from which he has been influenced. The reason is that Le Corbusier,
Wright, Aalto, and Mies had been dominant figures in the recent history of
architecture when Murcutt had been a student. Also, their buildings would have
been attractions when Murcutt was traveling around America and Europe in his
excursions. The Magney house responds to the site in the way which relates to
natural, technical and cultural images of sustainability.
Architecture and Nature; Glenn Murcutt’s Magney House in Comparison with Four Rural Houses in the First Half of the Twentieth Century
Master dissertation by The Phuong Ly
6
Methodology
The main strategies utilised within this dissertation are simulation and case study
within a qualitative research paradigm. “Qualitative research involves the studied
use and collection of a variety of empirical materials” (Denzin and Lincoln, quoted
in Groat and Wang, 2002, 176) while “Simulation research involves controlled
replications of real-world contexts or events for the purposes of studying dynamic
interactions within that setting” (Groat and Wang, 2002, 278). “A case study is an
empirical inquiry that investigates a contemporary phenomenon within its real-life
context, especially when the boundaries between phenomenon and context are
not clearly evident” (Yin, quoted in Groat and Wang, 2002, 346). Each strategy,
like an important link in a chain, is related to a stage in the research.
The case study buildings are observed in connection with nature under a theory of
images of sustainability. These include the natural, cultural and technical images.
“In the natural image, the key to architectural sustainability is to work ‘with’, not
‘against’, nature; to understand, sensitively exploit and simultaneously avoid
damaging natural system” (Williamson, Radford, and Bennetts 2003: 27). The
more a building relates to nature, the better it responds to this image. Design ‘with’
nature can be recognised on the resolution of surrounding-image allusion, sun
paths, ventilation, orientation and greenery. The cultural image of a building
manifests vernacular codes, including local traditional construction and details,
and indigenous plants and trees in the places it is located. The appearance of the
Architecture and Nature; Glenn Murcutt’s Magney House in Comparison with Four Rural Houses in the First Half of the Twentieth Century
Master dissertation by The Phuong Ly
7
building respects and interacts with existing cultural values rather than breaks
through them. The technical image portrays a technical innovation to increase the
efficiencies of energy and to reduce the use of natural resource within a minimal
cost. A consideration of material use, form and system is necessary to achieve
this image.3 The comparison of these houses in term of the three images is
included in Appendix of the report.
The main source for this dissertation is architects’ own words from published
interviews. Touch this earth lightly: Glenn Murcutt in his own words by Philip Drew
records a series of interviews with Glenn Murcutt in 1983 (Drew 1999). In addition,
Glenn Murcutt’s design ideas are also demonstrated in many published sources,
such as Glenn Murcutt, a singular architectural practice by H. Beck and J. Cooper.
In order to refer to the ‘modern masters’’ rural houses, some primary quotations
are extracted from many books including The Natural Houses by Wright 1954,
Alvar Aalto in His Own Words by Schildt 1998, Mies van der Rohe by Tegethoff
1985, and The Ideas of Le Corbusier on Architecture and Urban Planning by
Guiton 1981. These records and interviews are considered as primary sources
that reveal their concepts of design. Although not like personal contact, these talks
are extremely useful for those who would like to know their thoughts about nature
and the buildings designed in that environment. These data from meticulous
Architecture and Nature; Glenn Murcutt’s Magney House in Comparison with Four Rural Houses in the First Half of the Twentieth Century
Master dissertation by The Phuong Ly
8
selection and collection eventually become citations for analysing and proving
theoretical points of view of the dissertation.
To emphasise a strong argument, Murcutt’s Magney house is chosen to be
constructed as a 3D CAD model for a theoretical examination. The replication of
the house on computer is an effective mean of testing some natural-friendly
characteristics of architecture, evaluating light quantity and shading, and depicting
the use of material and the connections between the building and the
surroundings. Based on the theories of sustainable perspectives, analyses and
arguments are put under all angles of material use, built form, detail-making,
energy efficiency, and integration with nature. They are, in general, salient points
to reveal a ‘gentle touch of his building on the earth’ (Drew 1999).
Architecture and Nature; Glenn Murcutt’s Magney House in Comparison with Four Rural Houses in the First Half of the Twentieth Century
Master dissertation by The Phuong Ly
9
Modern Movement
and its ‘masters’
Modernism (started in circa 1880) played a significant role in leading to a
contemporary natural movement in architecture. It is the backdrop for seeking a
future route in order to integrate architecture with the ecosystem sensitively
(Jones and Hudson 1998: 23). Le Corbusier, Frank Lloyd Wright, Alvar Aalto, and
Mies van de Rohe are four representatives among the most well-known architects
who had crucial influences on architecture which, according to their approaches,
is an ‘organic’ artifice4 which creates relations between humans and nature. The
chosen rural houses disclose the architects’ thoughts about an architecture ‘living’
in nature.
Le Corbusier and
the Villa Savoye
Regarded as a pioneering exponent of the Modern Movement, Le Corbusier
(1887-1965) was prolific in creating works ranging from urban planning to artistic
and architectural design. Le Corbusier frequently designed buildings with long
glass strips on faỗades to take maximum advantage of daylight. They are raised
on columns or piers for better natural ventilation. This is contrary to the usual and
traditional method of the past construction (Hopwood 1971: 58, 59). These
features are found in his prominent examples, such as the Villa Savoye at Poissy
(1929-31) and Swiss Hotel at Paris University (1930-32). In the writings, Le
Corbusier frequently mentioned a relationship of nature with architecture. Indeed,
“he portrayed nature in its essence as a system, of which man is a part, and as an
Architecture and Nature; Glenn Murcutt’s Magney House in Comparison with Four Rural Houses in the First Half of the Twentieth Century
Master dissertation by The Phuong Ly
10
embodiment of order” (Jones and Hudson 1998: 23). He emphasised the role of
‘man’5 in the interaction with nature and conceived that ‘man’ would benefit if he
“obeys the laws of nature” and gets harmonious with “the perpetual flux of nature”.
Deriving from the beauty of the human form, Le Corbusier invoked the ‘rational
laws’ and ‘golden scales’ for architectural design to get a fine proportion with the
cosmos. Le Corbusier’s principles about a poetic, aesthetic and nature-related
architecture, which are implemented in his works, are apparent evidences of a
genius idea. Thus he has had a significant influence on a new generation of
architecture practitioners in their use of material, form, detail, colour and texture.
The Villa Savoye (Figure 1), which is located at Poissy, 30 kilometres west from
Paris, expresses Le Corbusier’s principles for a new architecture. In this work, he
brought air, light, sky vault and view together into one place. In fact, standing
amidst a vast meadow, the Villa seems to be emphasised as a focal point of
nature. It seems to hover and float on the rows of slender round columns. The lift
of the building from the ground level provided an unobstructed view and made the
meadow appear to continue unlimitedly. Le Corbusier stated about the
significance and the beauty of this nature’s continuity:
Architecture and Nature; Glenn Murcutt’s Magney House in Comparison with Four Rural Houses in the First Half of the Twentieth Century
Master dissertation by The Phuong Ly
11
Figure 1: The Villa Savoye (Illustration from Gössel & Leuthäuser 1991: 172)
Architecture and Nature; Glenn Murcutt’s Magney House in Comparison with Four Rural Houses in the First Half of the Twentieth Century
Master dissertation by The Phuong Ly
12
Another thing: the view is very beautiful, the grass is beautiful and so is the
forest. We will preserve this. The house will stand in the midst of the fields
like an object, without disturbing anything around it.
(Le Corbusier quoted in Sbriglio 1999: 49)
As a light-coloured and stark box, the Villa Savoye is a ‘salient’ and ‘celestial’
object in the midst of landscape (Figure.2). Despite poising, it is attaching into the
ground; despite prominence, it is harmonious with the cosmic surroundings. It is
said that Le Corbusier created an ambiguity in the building; the ambiguity between
the modern aesthetics and the conventional house, between ‘separation’ from and
‘attachment’ to nature. ‘The house is a box raised above the ground, perforated all
around, without interruption, by a long horizontal window. No more hesitation
about architectural plays of voids and solids. The box is in the centre of the fields,
overlooking orchards’ (Le Corbusier in translation by Aujame 1991: 136).
The Villa Savoye has three floor levels which are horizontally divided by long strip
windows along with the faỗade. At the ground floor, service facilities are occupied
with servant’s quarters, laundry and a three-parking-space garage. A undercroft,
made up by the space under first level’s ceiling and rows of round stilts, becomes
a mediating connection from outside landscape. Thus the continuity of nature is
welcomed into the house. Its disposition was described by Le Corbusier:
Architecture and Nature; Glenn Murcutt’s Magney House in Comparison with Four Rural Houses in the First Half of the Twentieth Century
Master dissertation by The Phuong Ly
13
From inside the entrance, the ramp leads easily, hardly noticed, up to the
first floor, where the life of the inhabitants goes on: reception, bedrooms, etc.
Receiving views and light from around the periphery of the box, the different
rooms center on a hanging garden that is there like a distributor of adequate
light and sunshine. It is on the hanging garden that the sliding plate glass
walls of the salon and other rooms of the house open freely: thus the sun is
everywhere, in the very heart of the house. From the hanging garden, the
ramp, now on the outside, leads to the solarium on the roof.
(Le Corbusier in translation by Aujame 1991: 136)
The air and light seems to focus on this Villa, the centre of the vast meadow:
… Air circulates everywhere, there is light at every point, it penetrates
everywhere. Circulation furnishes architecture impressions of such diversity
that they disconcert visitors ignorant of the architectural liberties brought by
modern techniques. The simple columns of the ground floor, by their suitable
plan, frame the landscape with a regularity that suppresses all notions of
“front” of “back” or “side” of the house.
(Le Corbusier, translated in Aujame 1991: 136 & 138)
Architecture and Nature; Glenn Murcutt’s Magney House in Comparison with Four Rural Houses in the First Half of the Twentieth Century
Master dissertation by The Phuong Ly
14
‘Five points of a new architecture’ generated by Le Corbusier were experimented
at this work. It marked a change of the traditional concept to Western architectural
design practice that a building is always built on and connected with the ground.
The Villa Savoye, with its rows of in situ slender round columns, is ethereal above
the air, and provides a free view to the observers. Scenery of tall trees and forest
background are uninterrupted due to the see-through undercroft and the glazing
strip windows. The plan is simple, pure and free-formed, combined with various
free facades of the building in each orientation. A roof garden, which becomes the
hanging garden, created a link between humans and nature, between the heaven
and the earth. In the house, air, light and wind appear to be concordant and
fervently embrace together. The creation of a sloping ramp, reinforced by the use
of spiral stair, tightens the spaces in vertical direction. The use of material, such
as reinforced concrete and masonry, expressed a precise and ‘machine-finished’
surface quality to the Villa. It is not a ‘machine of living’ yet a ‘machine’ for humans
to ‘live’ amongst nature. There is no boundary of wall and enclosure in the villa. It
opens toward distant orchards and overlooks a vast green and windy meadow.
Grazing cows can continue their task next to the building without any ‘thought’ that
it is a place where humans live and enjoy rest.
Le Corbusier’s writings on this architecture can be a summary for the above ideas:
Architecture and Nature; Glenn Murcutt’s Magney House in Comparison with Four Rural Houses in the First Half of the Twentieth Century
Master dissertation by The Phuong Ly
15
Reinforced concrete has brought flat roofs with interior drain pipes and many
other structural innovations. It is no longer really possible to draw a cornice,
for this is no longer a living architectural entity; the function of the cornice no
longer exists. But we have found the sharp, pure line that a flat-roofed
building cuts across a brilliant sky.
New techniques have also produced a useful instrument for those who
create plastic form: stilts. What a marvelous way to lift the centre of
proportions, the centre of all measurements, into the air, where its four sides
are plainly visible! Thanks to reinforced concrete or steel, this raised prism is
more legible than ever before.
So, simplicity is not equivalent to poverty; it is a choice, a discrimination, a
crystallization. Its object is purity. Simplicity synthesizes. A ragged
agglomeration of cubes is an accidental event, but a synthesis is an
intellectual act.
(Le Corbusier quoted in Guiton 1981: 34, 35)
Architecture and Nature; Glenn Murcutt’s Magney House in Comparison with Four Rural Houses in the First Half of the Twentieth Century
Master dissertation by The Phuong Ly
16
Frank Lloyd Wright
and Fallingwater
Frank Lloyd Wright (1869-1959), an eminent American architect, imbued the
‘organic’ notion on his many buildings and projects. Wright’s architecture is ‘an
intuitive and poetic response to nature’ (Jones and Hudson 1998: 27), a great
performance of material and form which seemed to escape from limitations of
Modernist stiff designing rules. Jones and Hudson commented about Wright’s
manner: “Pioneer of the Modern Movement or not, Wright certainly sits foursquare
within the tradition of architecture deriving stimulus and rationale from nature and
setting” (Jones and Hudson 1998: 29). Impressed deeply by Japanese art at the
beginning of his thought when he traveled to Japan in 1906, he had opportunities
to contact with raw materials and pure sense of spatial regulation. These factors
were poetically used in most of his buildings. Coming from a preacher’s family in a
little town in Wisconsin, Frank Lloyd Wright spent his early time outdoors and
understood the infinite inspirations of nature that originated his idea of
architectural ‘organic’ sense. He observed that “[a] building is only ‘organic’ when
the exterior and the interior exist in unison, and when both are in harmony with the
character and nature of its purpose, its reason for existence, its location, and the
time of its creation” (Wright, quoted in Tietz 1999: 16).
Wright’s buildings did not reflect the mandatory principles of modern architecture,
but they expressed themselves as the features of reconciliation with nature. They
were not cubical but free in plasticity of form; were not covered with white but
Architecture and Nature; Glenn Murcutt’s Magney House in Comparison with Four Rural Houses in the First Half of the Twentieth Century
Master dissertation by The Phuong Ly
17
natural colours coming from a variety of available materials; did not have strip
windows but full glazing opening to catch natural light; did not use pilotis but lightly
touch the ground where they sit.6 Influenced by the architect Louis Sullivan,
Wright’s employer and mentor, Wright developed the notion of ‘organism’ as his
new proposition of modern architecture and applied this on many buildings he had
designed during his life long time. Wright preferred simplicity and repose of the
house because ‘simplicity and repose are qualities that measure the true value of
any work of art’ (Wright 1908, quoted in Guthem 1975: 54). A house designed for
an individual client should reveals its client’s individual styles; it ‘should appear to
grow easily from its site and be shaped to harmonise with its surroundings if
nature is manifest there and if not try to make it as quiet, substantial and organic’
(Wright 1908, quoted in Guthem 1975: 55). He used raw materials, such as
timber, plaster, brickwork and stonework in the design because they produce the
intimate and aesthetic textures, and their natural effects of surface. The natural
colours of material are obviously exposed to adapt to most situations of internal
and external decorations as his wishes. Plastic form, site response, and raw
materials eventually make the house grow within the environment as an ‘organic
object’. This concept went abreast with Wright on every corner of his designing life
and his works became eloquent evidences of his leitmotif.
Architecture and Nature; Glenn Murcutt’s Magney House in Comparison with Four Rural Houses in the First Half of the Twentieth Century
Master dissertation by The Phuong Ly
18
Wright designed not only more than a hundred ‘natural’ houses but numerous
public buildings including S.C. Johnson Administration Building, Racines,
Wisconsin (1936), Taliesin West, Scottsdale, Arizona (1938), Beth Sholom
Synagogue, Elkins Park, Penn (1954) and many different unrealized projects.
However, I come back to the discussion of a ‘natural” house which is the
significant part of Wright’s oeuvre.
It is the Kaufmann House (1937-9), popularly named “Fallingwater” (Figure 3), a
masterpiece of the symbiosis between nature and artificial creation, in particular,
between the softness of the falling flow with melodious echoes and the horizontal
cantilevered concrete terraces hanging over the rocks. The house is bountiful of
natural light, sound and trees.
Architecture and Nature; Glenn Murcutt’s Magney House in Comparison with Four Rural Houses in the First Half of the Twentieth Century
Master dissertation by The Phuong Ly
19
Figure 3: Fallingwater (Illustration from Gössel & Leuthäuser 1991: 194)
Fallingwater sits amidst tranquil forest. The scenery creates a sense that was
evoked Wright when came to the site. Bear Run, the name of a stream ‘fed by
Architecture and Nature; Glenn Murcutt’s Magney House in Comparison with Four Rural Houses in the First Half of the Twentieth Century
Master dissertation by The Phuong Ly
20
mountain springs and its flickers down the western slopes of a ridge called Laurel
Hill to join the Youghiongheny River’7. Yet, at that time, he merely conceived his
inspiration about a future Fallingwater in his thought and imagination. A symphony
of running water, a picturesque of young forest, a sculptural outcrop of rockledges and boulders and a stream of waterfall are all interplayed together to form
a whole picture of ambience. It is the landscape that inspired to design an
‘organic’ building which ‘lives’ and ‘breathes’ as a ‘symbiont’ in nature. Wright
said:
The rock-ledges of a stone-quarry are a story and a longing to me. There is
Figure 4: Diagram of Fallingwater
suggestion in the strata and character in the formations, I like to sit and feel
it, as it is. Often I have thought, were great monumental buildings ever given
me to build, I would go to the Grand Canyon of Arizona to ponder them …
For in the stony bone-work of the Earth, the principles that shaped stone as
it lies, or as it rises and remains to be sculptured by winds and tide – there
sleep forms and styles enough for all the ages for all of Man. …The visit to
the waterfall in the woods stays with me and a domicile has taken vague
shape in my mind to the music of the stream.
(Hoffmann 1993: 13)
Wright designed Fallingwater in agreement with its contextual milieu (Figure.4).
Overlaid terraces, which are considered as allusive images of rock ledges along
Architecture and Nature; Glenn Murcutt’s Magney House in Comparison with Four Rural Houses in the First Half of the Twentieth Century
Master dissertation by The Phuong Ly

