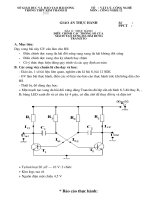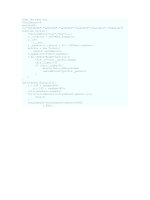- Trang chủ >>
- THPT Quốc Gia >>
- Ngoại Ngữ
bai 12
Bạn đang xem bản rút gọn của tài liệu. Xem và tải ngay bản đầy đủ của tài liệu tại đây (99.62 KB, 9 trang )
<span class='text_page_counter'>(1)</span><div class='page_container' data-page=1>
Doors for each
room.
Direction of
opening doors
for the room
containing less
than 15 people
KT : 02 Article
7.24
The smallest
width of
opening doors
for each room
KT: 01 ;KT :
02 and KT:09
Bc= 0,7m B>/0,8m Article
7.17
[1]
Unaccept
able
Hydraulic
height
KT:09 hMIN=1,9m hMIN>/1,9m Article
7.18
[1]
2 Corridor and elevator
Length KT: 01 and
KT : 02
The farthest
length to the stair
is 32.5m
From the farthest to ladder is
40m (for office building and
for rent)
Article
7.7
Table
5
[1]
Acceptab
le
Width KT: 01 and
KT : 02
The smallest
width of the hall.
>/1.8m Article
4.5
TCVN
3978-
1984
Acceptab
le
The cabinet in
the Corridor
KT: 01 ; KT :
02
No cabinet in the
Corridor
No wall cabinet in the hall,
except from the technical
cabinets and the fire
extinguisher for firefighting
Article
7.19
[1]
Acceptab
le
Stair wall KT: 08 The covering and bearing
structure has limited
refractory not smaller than 60
minutes
Article
8.4
[TCV
N
6160-
1996]
Acceptab
le
Obstacles in
the elevator
KT: 01;
KT : 02
No obstacles in
the elevator.
No obstacles in the escape
elevator
Article
7.20
</div>
<span class='text_page_counter'>(2)</span><div class='page_container' data-page=2>
KT: 03 [1]
3. Emergency ladder
KT: 01 and
KT : 02
The ladders from
the ground to
upstairs are
ventilate
The ladders from the ground
to upstairs must be ventilate
Acceptab
le
Number of
Emergency
ladder
KT: 01 and
KT : 02
2 No less than 02 Emergency
Ladders with emergency exit
Article
7.7
[1]
Acceptab
le
The width of
stairs
KT : 08 The smallest
width of two
<b>sides of the stairs </b>
is 1,2 m
The smallest horizontally
clearance is 1,05m
Article
7.17
[1]
Acceptab
le
Total width of
two sides of
ladder
KT : 08 ∑btt= 1,43+1,475=2,9m ∑bct=
KxN/100
=1,0x500/ 100= 1,5m
Article
7.15
[1]
Acceptab
le
The gap
between two
sides of the
stairs
KT : 08 The gap between
two sides of the
stairs is 345mm
The gap between two sides of
stairs at least is 1,05
Article
7.17
[1]
Acceptab
le
The width of
the landing
KT : 08 The smallest
width of the
landing is 345m
The width of the landing is
not smaller than the width of
two sides of elevators
Article
7.20
[1]
Acceptab
le
Obstacles in
the elevator
No obstacles in
the elevator
No obstacles in the escape
elevator
Article
7.20
[1]
4
Safe distance from fire
The Distance
to the nearby
constructions
The distance
from the
independent
building to
the others
>/15m
The distance to the second
building with the I, II
refractory step is 6m, III is
8m, IV, V is 10m. to the Fire
walls
</div>
<span class='text_page_counter'>(3)</span><div class='page_container' data-page=3>
5
Accessibility for Firefighting
Distance to the
nearby
constructions
The distance
from the
independent
building to
the others
>/15m
The distance to the second
building with the I, II
refractory step is 6m, III is
8m, IV, V is 10m. to the Fire
walls
Article
8.3 [1]
H- Female dormitory
Door
Number of exit KT:01 1 door >/2 doors Article
7.7
[1]
unaccept
able
Doors
Direction of
opening doors for
the room
containing less
than 15 people
KT:01 and
KT: 02
Open inside Open inside is acceptable Article
7.24
[1]
Acceptab
le
The smallest
width of doors
for each room
KT:01; KT:
02 and KT :
08
Bc=0,7 B>/0,7 Article
7.17
[1]
Unaccept
able
Hydraulic height KT: 08 hMIN= 1,9m hMIN>/ 1,9m Article
7.18
[1]
Acceptab
le
Corridor and inside elevator
Length KT:01and
KT: 02
The farthest
distance to the
elevator is 16,6m
The farthest place to elevator (
Offices and rented offices ) is
40 m
Article
7.7
Table
[1]
Acceptab
le
Width KT:01and
KT: 02
The smallest
width of corridor:
2,02m
>/1,8m Article
4.5
TCVN
3978-
1984
Acceptab
le
Cabinet in the
hall
KT:01; KT:
02 and
KT:09
No cabinet in the
hall
No wall cabinet in the hall,
except from the technical
cabinets and the box for
Article
7.19
[1]
</div>
<span class='text_page_counter'>(4)</span><div class='page_container' data-page=4>
firefighting
Stair wall KR:09 110mm Bearing and covering
structure are not limited
refractory smaller than 60
minutes
Article
8.4
[TCV
N
6160-
1996]
Acceptab
le
Obstacles in the
elevator
KT:01 ; KT:
02; KT: 08
No Obstacles in
the elevator
No Obstacles in the escape
elevator
Article
7.20
[1]
Acceptab
le
Emergency
ladder
KT:01 and
KT: 02
No obstacles No obstacles Article
8.4
[TCV
N
6160-1996]
Acceptab
le
Number of
Emergency
ladder
KT:01 and
KT: 02
1 Emergency
ladder
Number of emergency out of
the house with the farthest to
Article
7.7
[1]
Acceptab
le
The width of the
landing
KT: 09 The smallest
width of the
landing is 1,43m
The smallest hydraulic width
is 1, 05 m
Article
7.7
[1]
Acceptab
le
The total width
of the landing
KT: 09 ∑btt=
1,43+1,475=2,9m
∑bct= KxN/100= 1,0x500/
100= 1,5m
Article
7.15
[1]
Acceptab
le
The gap between
two sides of the
stairs
KT: 09 The gap between
two sides of the
stairs is 345mm
The smallest gap between the
<b>two sides of the stairs is </b>
50mm
Article
7.17
[1]
Acceptab
le
The width of the
landing
KT: 09 The smallest
width of the
The width of screening off
stairs is not smaller than the
Article
7.20
</div>
<span class='text_page_counter'>(5)</span><div class='page_container' data-page=5>
<b>landing : </b>
6,355m
width of two sides of the
stairs
[1]
Safe distance from fire
The distance to
the nearby
constructions
The distance
from the
independent
building to
the other
structures>/15
KT: 02; KT:06
and KT :07
The distance to the second
building with the I, II
refractory step is 6m, III is
8m, IV, V is 10m. to the
firewalls
Article
8.3
[1]
Acceptab
le
Firefighting traffic
The distance
to the nearby
constructions
The distance
from the
independent
building to
the other
structures>/15
KT: 02; KT:06
and KT :07
The distance to the second
building with the I, II
refractory step is 6m, III is
8m, IV, V is 10m. to the
firewalls
Article
8.3
[1]
Acceptab
le
III. Firefighting system
3 Checking
Content
Drawing
symbols
design Standard
TCVN 2622-1995
[1]
specifi
ed
standa
rd
provisi
ons
Recomm
endation
3.1 Fire fighting system indoor
1 Choose agent
fire according
to fuel
Explanation water Feature of the solid burning Article
31
table 3
TCVN
5760-1993
Acceptab
le
2 System to
provide water
for fire
fighting
Explanation
PCCC: 02;
PCCC: 03
Pipeline is
designed to
provide water for
fire fighting
within
the firefighting system is
Designed inside for
administrative offices with
over six-level height, public
sites have over 5000m3
Article
10.12
[1]
Acceptab
le
3 Arrangement
of water pipes
Explanation
PCCC:09 to
Placed in the
halls and
Placed at the entrance on the
landing position, in the hall,
</div>
<span class='text_page_counter'>(6)</span><div class='page_container' data-page=6>
for firefighting
system
PCCC: 27 corridors of each
floor.
easily and visibly. [1]
4 Water pipe
height
Explanation
PCCC: 07
The distance
from The Center
of water pipe to
the floor is
1,25m
The distance from The Center
of water pipe to the floor is
1,25m
Article
10.19
[1]
5 Tubs of
firefighting
box
Explanation
PCCC: 07
Each box has
valve, coil of
wire 20 m and a
tub B 50
Each box has valve which can
be locked, the length of water
pipe based on reality.
Article
10.20
[1]
6 Water pipe
system for
one-sided
wall.
Explanation
PCCC:03
There are 68
water boxes
placed on
one-sided wall in the
building. Water
supply system for
firefighting is
designed in the
form of a ring.
If 12 water boxes are placed
inside the building, the water
supply system must have at
least 2 water pipes to carry
water into the building and is
designed in the form a ring
Article
10.16
[1]
7 Water volume
of each box
Explanation 2,51 l/s Table 14 TCVN
2622-1995
10.14
[1]
8 Water
pressure of
water pipe
Explanation Water pressure of
water pipe is
assured by fire
extinguisher
Water pressure of water pipe
inside the building must
assure fat beams with the
height >/6m
Article
10.15
[1]
9 water stored,
anti-fire water
tank
Explanation
PCCC:07
Underground
water tank is the
volume is 135m3
The water should be stored
must be based on the volume
needed for firefighting for 3
hours. Measured water
volume stored
Wc
Article
10.22
[1]
Article
10.27
[1]
10 Diameter of
water pipes
PCCC:08
To PCCC:09
The main water
pipe
The water pipe should be steel
pipe with diameter is 50m.
</div>
<span class='text_page_counter'>(7)</span><div class='page_container' data-page=7>
4513-88]
11 Number of
plumbers
Explanation
PCCC:04
There are 2
plumbers only
for firefighting
Plumbers for housing
consumer, and firefighting
separately or combinatedly
extra plumbers has equivalent
to the main plumbers
Term
a,
Article
10.24
[1]
12 Fire pumps
-an electric
pump
-a petrol pump
explanation +Capacity:
22,5KW
+current: Q MAX
= 48m3/hour
+ column
pressure: HMAX
= 84,5m
+Capacity:
22,5KW
+current: Q MAX
= 48m3/hour
+ column
pressure: HMAX
= 84,5m
Ensure current and column
pressure when occur fire.
Calculated:
+ H>/ 75,1 m.c.n
+Q >/ 45 m3/hour
acceptabl
e
Number of box needed for each floor.
1 Administrative
house
PCCC:09 and
PCCC:10
1 box High Administrative house is
allowed to set 1 box
Article
10.14
[1]
Acceptab
le
2 Kindergarten PCCC:21and
PCCC:22
1 box Table 14 TCVN 2622-1995 Article
10.14
[1]
Acceptab
le
3 Primary
school
PCCC:17and
PCCC:18
2 boxes Table 14 TCVN 2622-1995 Article
10.14
[1]
Acceptab
le
4 Secondary
school
PCCC:19 and
PCCC:20
1st<sub>:05 boxes</sub>
2nd<sub>: 03 boxes</sub>
Table 14 TCVN 2622-1995 Article
10.14
[1]
Acceptab
le
5 Library PCCC:24 and
PCCC:25
2 boxes Table 14 TCVN 2622-1995 Article
10.14
[1]
Acceptab
le
6 Teacher
dormitory
PCCC:15and
PCCC:16
2 boxes Table 14 TCVN 2622-1995 Article
10.14
</div>
<span class='text_page_counter'>(8)</span><div class='page_container' data-page=8>
[1]
7 Male
dormitory
PCCC:11 and
PCCC:12
02 boxes Table 14 TCVN 2622-1995 Article
10.14
[1]
Acceptab
le
8 Female
dormitory
PCCC:13 and
PCCC:14
01 boxes Table 14 TCVN 2622-1995 Article
10.14
[1]
Acceptab
le
<b>Fire fighting system outdoor</b>
<b>Fire fighting </b>
<b>system </b>
<b>outdoor</b>
PCCC:02and
PCCC:03
fire extinguisher High building must be
designed and set firefighting
inside and outside.
Article
12.5
[1]
Acceptab
le
fire extinguisher
fire
extinguisher
PCCC:08and
PCCC:28
45 cylinders MT3
and 90 containers
MFZ4 is 135
Need to set fire extinguisher
system
QCXD
VN
1997
TCVN
5760-
1993
Acceptab
le
Position of
fire
extinguisher
PCCC:09 to
PCCC: 27
On the corridor,
clear sight
On the corridor, clear sight Article
5.2:
TCVN
7435/1
- 2004
Acceptab
le
Number of
fire
Extinguisher
for each floor.
PCCC:09 to
PCCC: 27
>/2 boxes Each floor must set at least 2
boxes
Article
7.2.2:
TCVN
7435/1
- 2004
</div>
<span class='text_page_counter'>(9)</span><div class='page_container' data-page=9></div>
<!--links-->









