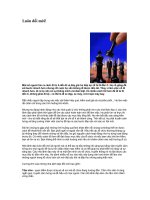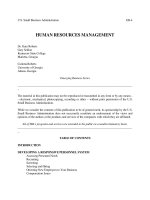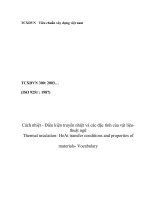Tài liệu TCXDVN 266 3-1 pptx
Bạn đang xem bản rút gọn của tài liệu. Xem và tải ngay bản đầy đủ của tài liệu tại đây (226.15 KB, 7 trang )
5.14.6. When installing equipment in rooms, it is necessary to consider the
height of reach by wheelchair users (calculated from floor or ground
surface) and regulated as follows:
a) No barrier on front side : max 1,200mm and min 400mm (see fig 43)
Fig 43: Reach of wheelchair
user without barrier
b) With barrier on front side, projecting to 500mm, maximum height of
reach is 1,200mm; if the projection of barrier being over 500mm and
less than 600mm, the height of reach will be 1100mm (see fig 44)
Fig 44: Height of reach by wheelchair user where there is barrier on front side
c) Where at two sides there is no barrier, the height of reach is 1,200mm
(max) and 400mm (min) - see fig 45
d) Where at two sides there are barriers with a projection of 250mm, the
maximum height of reach shall be 1,200mm. If the barrier projection
exceeds 250mm, and is less than 600mm, the maximum height of
reach shall be 1,150mm (see fig 46)
Fig 45: Reach on the side without
barrier
Fig 46: Reach on the side with barrier
5.14.7. Kitchen in residence is arranged conveniently for use by PWD.
Clearance space for wheelchair to move in kitchen complies with
repulation 5.14.2. Both kitchen and kitchen support have an adjustable
height, the kitchen surface being 700mm ÷850mm from the floor surface.
Cooking table face must have a width of 600mm ÷760mm (see fig 47).
Under the cooking table face, there must not be sharp, pointed or rugged
surface. Void space under knees for wheelchair user could access
equipment is in accordance with clause 5.14.5.
Fig 47: Dimensions of kitchen table and kitchen board
5.14.8. Where on all three faces of kitchen walls, there have been arranged
kitchen board and various apparatuses, the interval between kitchen pad,
kitchen board, apparatuses or opposite wall face must not be less than
1,500mm, the depth of built-in boards does not exceed 300mm. The
distance between kitchen boards and table (for meal) is not less than
1,100mm. Reach of objects on the kitchen board shall have a height as
prescribed in clause 5.14.6.
5.14.9. Height for installing wash basin in kitchen and toilet areas does not
exceed 800mm from the highest point of basin rim to floor surface (see
fig 48). Width of wash basin and surrounding part is not less than
600mm. Wash basin and surrounding plane’s height are adequately
adjusted at 800mm, of which water pipes jointly combined between
supply and sewerage purpose for wash basin are installed at 600mm
height. Maximum depth of wash basin is 165mm Multi- compartment
wash basin must comprise at least one compartment complying with this
requirement. Under the wash basin there must not be any sharp, pointed,
rugged surface.
Note: Wash basin in toilet room must comply with this regulation. The
looking glass above wash basin in toilet room is suspended at a height not
exceeding 900mm from floor surface to upper rim of the glass.
Fig 48: Dimension for installing wash basin
5.14.10. Water evacuation devices or faucets must be those automatically
actioned or handle-manipulated for ensuring the use by PWD.
Automatically closed/opened faucet shall maintain open position during
at least 10 seconds. Dish-and-bowl washing machine should have
opening device without impeding other activities and a clearance space
adjoining the machine.
5.14.11. Stores of kitchen or in the residence area should have dimensions
not less than 1,500mm x 1,500mm, Arrangement of store space must be
convenient for wheelchair to use (see fig 49)
Fig 49: Regulating dimension of store’s space
5.14.12. In case toilet room has straight entrance way for PWD on wheelchair,
dimensions of clearance space of toilet room must not be less than
1,900mm x1,000mm for door swung to outside and 2,700mm x
1,000mm for door swung to inside (see fig 50).
Where two parallel entrance ways in toilet room are available for PWD
on wheelchairs, the dimensions of toilet room shall be not less than
1,500mm x1,450mm (see fig 51)
Note: Clearance space in toilet room includes places for fixtures such as
handrail, sanitary paper box, passage path, empty floor area or other
utensils and place for wheelchair to move.
5.14.13. In toilet room for PWD, it must be installed closet type “English
chair”. It is possible to adopt drawn curtain or partition wall to separate it
from other sections.









