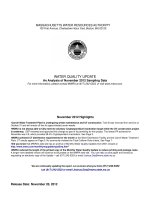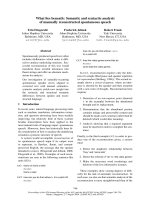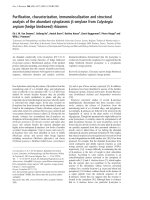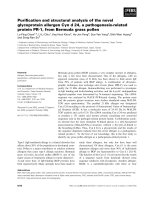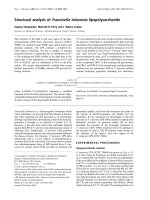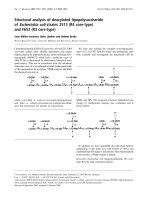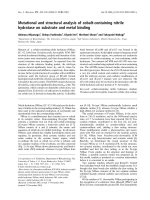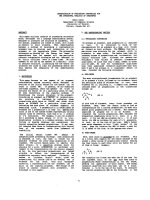structural analysis of regular multi storey buildings pdf
Bạn đang xem bản rút gọn của tài liệu. Xem và tải ngay bản đầy đủ của tài liệu tại đây (1.97 MB, 278 trang )
STRUCTURAL ENGINEERING
With coverage of theoretical background and worked examples, Structural
Analysis of Regular Multi-Storey Buildings offers useful tools to researchers
and practicing structural engineers. It can be used to carry out the planar stress,
stability and frequency analysis of individual bracing units such as frameworks,
coupled shear walls and cores. In addition, and perhaps more importantly, it
can be used for the three-dimensional stress, stability and frequency analysis
of whole buildings consisting of such bracing units.
The book includes closed-form solutions useful at the preliminary design
stage when quick checks are needed with different structural arrangements.
Their usefulness cannot be overemphasized for checking the results of a finite
element (computer-based) analysis when the input procedure involves tens
of thousands of items of data and where mishandling one item of data may
have catastrophic consequences.
In addition to the critical load, the fundamental frequency, the maximum
stresses, and the top deflection of frameworks, coupled shear walls, cores and
their spatial assemblies, the book discusses the global safety factor of the
structure, which also acts as the performance indicator of the structure. MathCAD
worksheets can be downloaded from the book’s accompanying website
(www.crcpress.com/product/isbn/9780415595735). These one- to eightpage-long worksheets cover a very wide range of practical application and
can also be used as templates for other similar structural engineering situations.
Structural Analysis of Regular Multi-Storey Buildings
A sound and more modern Eurocode-based approach to design is the global
approach, as opposed to the traditional element-based design procedures.
The global approach considers the structures as whole units. Although large
frameworks and even whole buildings are now routinely analysed using
computer packages, structural engineers do not always understand complex
three-dimensional behaviour, which is essential to manipulate the stiffness and
the location of the bracing units to achieve an optimum structural arrangement.
Structural
Analysis of
Regular
Multi-Storey
Buildings
Y111194
ISBN: 978-0-415-59573-5
90000
K A R O L Y A. Z A L K A
9 780415 595735
A SPON BOOK
www.EngineeringEBooksPdf.com
Y111194_Cover_mech.indd 1
6/13/12 12:23 PM
Structural
Analysis of
Regular
Multi-Storey
Buildings
www.EngineeringEBooksPdf.com
Y11194_FM.indd 1
6/8/12 1:34 PM
This page intentionally left blank
www.EngineeringEBooksPdf.com
Structural
Analysis of
Regular
Multi-Storey
Buildings
K a r o l y a. Z a l K a
A SPON PRESS BOOK
www.EngineeringEBooksPdf.com
Y11194_FM.indd 3
6/8/12 1:34 PM
CRC Press
Taylor & Francis Group
6000 Broken Sound Parkway NW, Suite 300
Boca Raton, FL 33487-2742
© 2013 by Taylor & Francis Group, LLC
CRC Press is an imprint of Taylor & Francis Group, an Informa business
No claim to original U.S. Government works
Version Date: 20120625
International Standard Book Number-13: 978-0-203-84094-8 (eBook - PDF)
This book contains information obtained from authentic and highly regarded sources. Reasonable
efforts have been made to publish reliable data and information, but the author and publisher cannot
assume responsibility for the validity of all materials or the consequences of their use. The authors and
publishers have attempted to trace the copyright holders of all material reproduced in this publication
and apologize to copyright holders if permission to publish in this form has not been obtained. If any
copyright material has not been acknowledged please write and let us know so we may rectify in any
future reprint.
Except as permitted under U.S. Copyright Law, no part of this book may be reprinted, reproduced,
transmitted, or utilized in any form by any electronic, mechanical, or other means, now known or
hereafter invented, including photocopying, microfilming, and recording, or in any information storage or retrieval system, without written permission from the publishers.
For permission to photocopy or use material electronically from this work, please access www.copyright.com ( or contact the Copyright Clearance Center, Inc. (CCC), 222
Rosewood Drive, Danvers, MA 01923, 978-750-8400. CCC is a not-for-profit organization that provides licenses and registration for a variety of users. For organizations that have been granted a photocopy license by the CCC, a separate system of payment has been arranged.
Trademark Notice: Product or corporate names may be trademarks or registered trademarks, and are
used only for identification and explanation without intent to infringe.
Visit the Taylor & Francis Web site at
and the CRC Press Web site at
www.EngineeringEBooksPdf.com
Contents
Notations
ix
1 Introduction
1
Part I: Theory
4
2 Individual bracing units: frames, (coupled) shear walls and cores
2.1 Deflection analysis of sway-frames under horizontal load
2.1.1 Basic behaviour; lateral deflection
2.1.2 Multi-storey, multi-bay frameworks
2.1.3 Discussion
2.1.4 Accuracy
2.2 Frequency analysis of rigid sway-frames
2.2.1 Fundamental frequency
2.2.2 Discussion
2.2.3 Accuracy
2.3 Stability analysis of rigid sway-frames
2.3.1 Critical load
2.3.2 Accuracy
2.4 Other types of framework
2.4.1 Frameworks with cross-bracing
2.4.2 Frameworks on pinned support
2.4.3 Frameworks with columns of different height at ground floor
level
2.4.4 Infilled frameworks
2.5 Coupled shear walls
2.6 Shear walls
2.7 Cores
2.7.1 Torsional stiffness characteristics
2.7.2 Deflection and rotation under uniformly distributed horizontal
load
2.7.3 Critical load
2.7.4 Fundamental frequency
5
5
6
15
16
19
22
22
27
27
29
29
33
35
36
39
3 Deflection and rotation analysis of buildings under horizontal load
3.1 Lateral deflection analysis of buildings under horizontal load
3.2 Torsional analysis of buildings under horizontal load
3.2.1 Torsional behaviour and basic characteristics
60
60
66
66
www.EngineeringEBooksPdf.com
41
41
44
45
46
46
53
55
58
vi Multi-storey Buildings
3.2.2 Torsional analysis
3.3 Maximum deflection
3.4 Accuracy
69
74
75
4 Frequency analysis of buildings
4.1 Lateral vibration of a system of frameworks, (coupled) shear walls
and cores
4.2 Pure torsional vibration
4.3 Coupled lateral-torsional vibration
4.4 Accuracy
80
5 Stability analysis of buildings
5.1 Sway buckling of a system of frameworks, (coupled) shear walls
and cores
5.2 Sway buckling: special bracing systems
5.2.1 Bracing systems consisting of shear walls only
5.2.2 Bracing systems consisting of frameworks only
5.2.3 Bracing systems consisting of shear walls and frameworks
with very high beam/column stiffness ratio
5.2.4 Bracing systems consisting of shear walls and frameworks
with very high column/beam stiffness ratio
5.3 Pure torsional buckling
5.4 Combined sway-torsional buckling
5.5 Concentrated top load
5.6 Accuracy
98
81
87
92
95
99
106
106
107
107
108
109
113
116
118
6 The global critical load ratio
120
Part II. Practical application: worked examples
125
7 Individual bracing units
7.1 The maximum deflection of a thirty-four storey framework
7.2 The fundamental frequency of a forty-storey framework
7.3 The critical load of a seven-bay, twelve-storey framework
7.4 The critical load of an eight-storey framework with cross-bracing
7.5 The critical load of eighteen-storey coupled shear walls
126
126
129
132
135
137
8 The maximum rotation and deflection of buildings under horizontal
load
8.1 The maximum deflection of a sixteen-storey symmetric cross-wall
system building
8.1.1 Individual bracing units
8.1.2 Base unit. Maximum deflection
8.2 The maximum deflection of a twenty-eight storey asymmetric building
braced by frameworks, shear walls and a core
8.2.1 Individual bracing units
8.2.2 Deflection of the shear centre axis
8.2.3 Rotation around the shear centre. Maximum deflection
www.EngineeringEBooksPdf.com
141
141
142
146
147
148
153
155
Contents vii
9 The fundamental frequency of buildings
9.1 Thirty-storey doubly symmetric building braced by shear walls and
frameworks
9.1.1 Individual bracing units
9.1.2 Lateral vibration in direction y (Bracing Units 1, 2, 3 and 4)
9.1.3 Pure torsional vibration (with all bracing units participating)
9.2 Six-storey asymmetric building braced by shear walls and infilled
frameworks
9.2.1 Lateral vibration in direction x
9.2.2 Lateral vibration in direction y
9.2.3 Pure torsional vibration
9.2.4 Coupling of the basic frequencies
158
158
158
161
162
164
165
165
168
170
10 The global critical load of buildings
10.1 Thirty-storey doubly symmetric building braced by shear walls
and frameworks
10.1.1 Individual bracing units
10.1.2 Sway buckling in directions x and y
10.1.3 Pure torsional buckling
10.1.4 The global critical load and critical load ratio of the
building
10.2 Six-storey asymmetric building braced by a core and an infilled
framework
10.2.1 Individual bracing units
10.2.2 Sway buckling in directions x and y
10.2.3 Pure torsional buckling
10.2.4 The global critical load and critical load ratio of the
building
172
172
11 Global structural analysis of a twenty-two storey building
11.1 The critical load
11.1.1 Individual bracing units
11.1.2 Sway buckling in direction y
11.1.3 Sway buckling in direction x
11.1.4 Pure torsional buckling
11.1.5 Coupling of the basic critical loads: the global critical load
of the building
11.1.6 The global critical load ratio
11.2 The fundamental frequency
11.2.1 Individual units
11.2.2 Lateral vibration in direction y
11.2.3 Lateral vibration in direction x
11.2.4 Pure torsional vibration
11.2.5 Coupling of the basic frequencies: the fundamental
frequency of the building
11.3 Maximum deflection of the building
11.3.1 Deflection of the shear centre axis
11.3.2 Rotation around the shear centre axis
11.3.3 The maximum deflection of the building
187
188
188
193
194
196
www.EngineeringEBooksPdf.com
173
174
175
177
178
179
181
182
184
198
199
200
200
202
204
205
206
208
208
211
214
viii Multi-storey Buildings
12 The global critical load ratio: a performance indicator
12.1 Ten-storey building braced by two reinforced concrete shear walls
and two steel frameworks
12.1.1 The critical load of the individual bracing units
12.1.2 Case 1: an unacceptable bracing system arrangement
12.1.2.1 Stability analysis
12.1.2.2 Frequency analysis
12.1.2.3 Maximum deflection
12.1.3 Case 2: a more balanced bracing system arrangement
12.1.3.1 Stability analysis
12.1.3.2 Frequency analysis
12.1.3.3 Maximum deflection
12.1.4 Case 3: an effective bracing system arrangement
12.1.4.1 Stability analysis
12.1.4.2 Frequency analysis
12.1.4.3 Maximum deflection
12.2 Five-storey building braced by a single core
12.2.1 Layout A: open core in the right-hand side of the layout
12.2.1.1 Maximum rotation and deflection
12.2.1.2 Fundamental frequency
12.2.1.3 Global critical load and critical load ratio
12.2.2 Layout B: open core in the centre of the layout
12.2.2.1 Maximum rotation and deflection
12.2.2.2 Fundamental frequency
12.2.2.3 Global critical load and critical load ratio
12.2.3 Layout C: partially closed core in the right-hand side of the
layout
12.2.3.1 Maximum rotation and deflection
12.2.3.2 Fundamental frequency
12.2.3.3 Global critical load and critical load ratio
12.2.4 Layout D: partially closed core in the centre of the layout
12.2.4.1 Maximum rotation and deflection
12.2.4.2 Fundamental frequency
12.2.4.3 Global critical load and critical load ratio
247
249
249
250
251
251
251
252
Appendix: List of worksheets
254
References
258
Index
263
www.EngineeringEBooksPdf.com
215
215
216
218
218
222
226
226
226
229
232
234
234
236
238
239
240
240
241
243
244
244
245
246
Notations
CAPITAL LETTERS
A
Aa
Ab
Ac
Ad
Ah
Af
Ag
Ao
B
Bl
Bo
C
D
E
Ec
Ed
Eh
Es
Ew
F
Fcr
Fcr,ϕ
Fg
Fl
Ft
Fω
G
(GJ)
(GJ)e
H
I
Iag
Iωg
Ib
Ic
cross-sectional area; area of plan of building; floor area; corner point
area of lower flange
cross-sectional area of beam
cross-sectional area of column
cross-sectional area of diagonal bar in cross-bracing
cross-sectional area of horizontal bar in cross-bracing
area of upper flange
area of web
area of closed cross-section defined by the middle line of the walls
plan breadth of the building (in direction y); constant of integration
local bending stiffness for sandwich model
global bending stiffness for sandwich model
centre of vertical load/mass; centroid; constant of integration
constant of integration
modulus of elasticity; constant of integration
modulus of elasticity of columns; modulus of elasticity of concrete
modulus of elasticity of diagonal bars in cross-bracing
modulus of elasticity of horizontal bars in cross-bracing
modulus of elasticity of steel
modulus of elasticity of shear wall
concentrated load (on top floor level); resultant of horizontal load
critical concentrated load (on top floor level)
critical load for pure torsional buckling (for concentrated top load)
full-height (global) bending critical load (for concentrated top load)
full-height (local) bending critical load (for concentrated top load)
Saint-Venant torsional critical load (for concentrated top load)
warping torsional critical load (for concentrated top load)
modulus of elasticity in shear
Saint-Venant torsional stiffness
effective Saint-Venant torsional stiffness
height of building/framework/coupled shear walls; horizontal force
second moment of area
auxiliary constant
auxiliary constant
second moment of area of beam
second moment of area of column
www.EngineeringEBooksPdf.com
x Multi-storey Buildings
If
Ig
Igω
Io
I x, I y
Ixy
Iw
Iω
J
J
K
K*
Kb
K b*
Kc
Kd
Ke
Kh
L
M
Mi
Mt
N
Ncr
Ncr,x
Ncr,y
Ncr,ϕ
Nf
Nh
Ng
Nl
Np
Nt
Nw
Nyφ
Nω
N(z)
O
Q
S
Sω
sum of local and global second moments of area
global second moment of area of the columns of the framework
global warping torsional constant
polar second moment of area
second moments of area with respect to centroidal axes x and y
product of inertia with respect to axes x and y
second moment of area of wall
warping (bending torsional) constant
Saint-Venant torsional constant
supplementary Saint-Venant torsional constant
shear stiffness of framework; shear critical load
shear stiffness/shear critical load of coupled shear walls
full-height global shear stiffness; global shear critical load
full-height global shear stiffness/shear critical load of coupled shear walls
local shear stiffness related to the columns; local shear critical load
shear stiffness representing the effect of the diagonal bars in cross-bracing
effective shear stiffness
shear stiffness representing the effect of the horizontal bars in cross-bracing
width of structure; plan length of building (in direction x)
bending moment
concentrated mass at the ith floor level
torsional moment
total applied uniformly distributed vertical load; normal force
critical load
critical load for sway buckling in direction x
critical load for sway buckling in direction y
critical load for pure torsional buckling
local bending critical load of framework
homogeneous solution
full-height global bending critical load
full-height local bending critical load
particular solution
Saint-Venant torsional critical load
local bending critical load of shear wall
coupled sway-torsional critical load
warping torsional critical load
total vertical load at z
shear centre
uniformly distributed floor load per square metre
lateral stiffness; shear stiffness for sandwich model
torsional stiffness
SMALL LETTERS
a
length of wall section; stiffness ratio
a
stiffness ratio for a system of bracing units
ai
local bending stiffness ratio
a0, a1, a2 coefficients for cubic equation
www.EngineeringEBooksPdf.com
Notations xi
b
length of wall section; stiffness ratio
b
stiffness ratio for a system of bracing units
bi
shear stiffness ratio
bw
width of diagonal strip for infill
b0, b1, b2 coefficients for cubic equation
c
length of wall section
ci
global bending stiffness ratio
c1
stability coefficient/critical load factor
d
length of wall section; length of diagonal; depth of beam; deflection
dASCE maximum deflection recommended by ASCE
dz
length of elementary section
e
location of shear centre; distance of upper flange from centroid
e*
distance of lower flange from centroid (with bracing cores)
f
frequency; auxiliary constant; number of frames and coupled shear walls
fb
lateral frequency associated with local bending stiffness
ff
lateral frequency of framework
fg
lateral frequency associated with global bending stiffness
fs
lateral frequency associated with the effective shear stiffness
fs’
lateral frequency associated with the “original” shear stiffness
fw
lateral frequency of shear wall/core
fx
lateral frequency in direction x
fy
lateral frequency in direction y
fyϕ
coupled lateral-torsional frequency
fϕ
frequency of pure torsional vibration
g
gravity acceleration
h
height of storey; length of wall section
h*
different storey height between ground floor and first floor
i
summation index for columns/bracing units
ip
radius of gyration
j
summation index
k
non-dimensional parameter
ks
non-dimensional parameter for stability analysis
kϕ
non-dimensional torsion parameter for frequency analysis
l
width of bay
l*
distance between shear wall sections
m
number of shear walls/cores/wall sections; mass; length of beam section
m
torsional moment share on base unit
mt
total torsional moment on the bracing system
mz
torsional moment
n
number of columns/walls; number of storeys
p
intensity of uniformly distributed vertical load on beams
q
intensity of uniform shear flow; intensity of axial load
qi
apportioner
qω
torsional apportioner
q1
apportioner for the base unit
r
reduction factor for beam stiffness
rf
mass distribution factor for the frequency analysis
rs
load distribution factor for the stability analysis
www.EngineeringEBooksPdf.com
xii Multi-storey Buildings
s
s
si
sf
sφ
t
tb
tf
ti
tw
u
umax
u1
v
vo
vmax
vφ
w
w
x
x
xc
xi
xmax
xi , yi
xo
y
y
yb
yc
yi
yo
yo
ys
z
non-dimensional stiffness ratio for bracing unit; effectiveness factor;
distance of connecting beams with partially closed U-core
non-dimensional stiffness ratio for bracing system
width of shear wall section
effectiveness factor for frequency analysis
torsional effectiveness factor
wall thickness; distance of shear centre and centroid; time; perpendicular
distance of bracing unit from shear centre; distance of column from
centroid of cross-sections with frameworks
thickness of connecting beam with partially closed U-core
wall thickness
wall thickness
wall thickness
horizontal deflection of the shear centre in direction x
maximum horizontal deflection in direction x
horizontal motion
horizontal deflection in direction y
horizontal deflection of the shear centre in direction y
maximum horizontal deflection in direction y
horizontal deflection caused by torsional moment around the shear centre
intensity of wind load
intensity of wind load on base unit
horizontal coordinate axis; horizontal coordinate
horizontal coordinate axis; coordinate in coordinate system x − y
coordinate of the centroid in the x-y coordinate system of the shear centre
coordinate of the shear centre of the ith bracing unit
location of maximum translation
coordinates of the shear centre of the ith bracing unit in the coordinate
system x − y
coordinate of the shear centre in coordinate system x − y
horizontal coordinate axis; horizontal coordinate
horizontal coordinate axis; coordinate in coordinate system x − y
deflection due to bending deformation
coordinate of the centroid in the x-y coordinate system of the shear centre
coordinate of the shear centre of the ith bracing unit; deflection due to
interaction
location of shear centre
coordinate of the shear centre in coordinate system x − y
deflection due to shear deformation
vertical coordinate axis; vertical coordinate
GREEK LETTERS
α
αs
β
βs
∆
eigenvalue; critical load parameter
eigenvalue; critical load parameter for the sandwich model with thin faces
part critical load ratio
part critical load ratio for the sandwich model with thin faces
displacement
www.EngineeringEBooksPdf.com
Notations xiii
η
ηφ
frequency parameter for lateral vibration
frequency parameter for pure torsional vibration
γ
weight per unit volume
κ
stiffness parameter for a single bracing unit
κ
stiffness parameter for a system of bracing units
λ
global critical load ratio
ν
Poisson ratio
ω1, ω2 auxiliary constants
ω
circular frequency
ϕ
rotation
Ω1, Ω2 auxiliary constants
ϕmax maximum rotation
Ψ
auxiliary constant
mass density per unit volume; cross-sectional constant
ρ
τx, τy eccentricity parameters for the three-dimensional analysis
www.EngineeringEBooksPdf.com
This page intentionally left blank
www.EngineeringEBooksPdf.com
1
Introduction
The book deals with the structural analysis of the bracing systems of multi-storey
building structures and intends to offer useful tools to both researchers and
practicing structural engineers. As a consequence, the material is divided into two
parts: Part I presents the theoretical background and Part II gives worked
examples.
A couple of decades ago approximate methods played a very important and
normally dominant role in the structural design of large structures as often, because
of the lack of computer power, it was not feasible, or practical, or sometimes
possible, to carry out an “exact” analysis of big and complex structures. Then more
and more powerful computers with more and more sophisticated programs started
to become available to wider and wider structural engineering communities. Soon
the debate started with questions like “Do we need old-fashioned approximate
methods?” and “Should we rely on brainless number-crunching machines that
cannot think?” and “Shall we just input all the data, press <Enter> and by
tomorrow the structural analysis is done?” and “Computers in the design office:
boon or bane” (Smart, 1997). This debate will perhaps go on for a long time. But
one thing seems to be certain: simple analytical methods and closed-form
approximate solutions do and will play an important role in practical structural
engineering and theoretical research (Howson, 2006). Not only because they offer
important independent checking possibilities to help to avoid CAD (Computer
Aided Disaster) (Brohn, 1996) but also because the development and use of such
methods help to understand the complex behaviour of large structures such as
multi-storey buildings. They are also useful tools in developing structural
engineering common sense and a feel for the behaviour of structures.
When multi-storey buildings are investigated, two main avenues are available
for the structural engineer: sophisticated and powerful computer packages can be
used or “conventional” calculations can be made. Perhaps the best way to tackle
the task is to employ both approaches: at the preliminary design stage simple hand
methods can quickly help to establish the main structural dimensions and to point
to efficient bracing system arrangements. More detailed computer-based analyses
can follow. Before the final decision is made, it is essential to check the results of
the computer analysis and recheck the adequacy of the key elements of the bracing
system. Here, again, suitable analytical methods can play a very useful part.
The fact that the methods in the book are all based on continuous models has
another advantage. When the results of a finite element analysis (based on discrete
models) are checked, it is advantageous to use a technique that is based on a
different approach, i.e., on continuous media.
Structural analysis is normally carried out at two levels. The structural
www.EngineeringEBooksPdf.com
2 Multi-storey Buildings
engineer has to ensure that a) the individual elements (beams, columns, floor slabs,
etc.) are of adequate size and material to carry their load and b) the structure as a
whole has adequate stiffness and the bracing system fulfils its main role to provide
sufficient stability to the building.
The book does not deal with individual structural elements. Its aim is to
present simple analytical methods for the complex global analysis of whole
structural systems in the three main structural engineering areas. Closed-form
solutions will be given for the maximum rotation and deflection, the fundamental
frequency and the critical load of the building, assuming three-dimensional
behaviour.
The continuum method will be used which is based on an equivalent medium
that replaces the whole building. The discreet load and stiffnesses of the building
will be modelled by continuous load and stiffnesses that make it possible to use
analytical tools to produce relatively simple, closed-form solutions to the resulting
differential equations and eigenvalue problems.
It will be assumed that the structures are
•
•
•
at least four storeys high with identical storey heights
regular in the sense that their characteristics do not vary over the height
sway structures with built-in lower end at ground floor level and free upper
end
and that
•
•
•
the floor slabs have great in-plane and small out-of-plane stiffness
the deformations are small and the material of the structures is linearly elastic
P-delta effects are negligible.
Structural engineering research and practice often see researchers/structural
designers who have specialized in one area with limited knowledge elsewhere.
Designers are often reluctant to deal with theoretical matters; researchers often
have little practical knowledge (or attitude); those dealing with stress analyses are
sometimes ignorant of stability matters; people engaged in earthquake engineering
may not be very good at the optimisation of bracing systems, etc.
This book offers a unified treatment for the different structures (frameworks,
coupled shear walls, shear walls and cores) and also for the different types of
investigation (deflection, rotation, frequency, stability). The same terminology will
be used throughout, and it will be shown that these seemingly independent areas
(deformations, frequencies, critical loads—or stress, dynamic and stability
analyses) are in fact very closely related. In addition, the global critical load ratio
links them to the performance of the bracing system in a rather spectacular manner.
Numerous approximate methods have been published for structural analyses.
However, it is surprising how few, if any, have been backed up with
comprehensive accuracy analysis. Here, in this book, dozens/hundreds of bracing
units/systems are used to demonstrate the applicability and accuracy of the
methods presented.
Although real multi-storey buildings seldom develop planer deformation
only, Chapter 2 (dealing with the planar analysis of individual bracing units) is
probably the key chapter of the book in the sense that it introduces all the
characteristic stiffnesses that will be used for the three-dimensional investigations
www.EngineeringEBooksPdf.com
Introduction 3
of whole systems later on. It is also shown here how the complex behaviour can be
traced back to the local bending, global bending and shear deformation (and their
torsional equivalents) of the bracing system. All the characteristic types of bracing
unit are covered here: sway- and infilled frameworks, frameworks with crossbracing, coupled shear walls, shear walls and cores.
Deflections and rotations are the subject of Chapter 3 where the main aim is
to present simple, closed-form solutions for the maximum deflection and rotation
of the building. The investigations spectacularly show the contribution of the two
key (bending and shear) stiffnesses as well as the interaction between them.
Chapter 4 deals with the frequency analysis of buildings. Closed form formulae
and tables make it possible to calculate the lateral and torsional frequencies of the
building. The coupling of the lateral and torsional modes can be taken into account
by a simple summation formula or, if a more accurate result is needed, by
calculating the smallest root of a cubic equation. The often neglected but very
important area of stability is covered in Chapter 5. In using critical load factors,
simple (Euler-like) formulae are presented for the lateral and torsional critical
loads. The combined sway-torsional critical load is obtained as the smallest root of
a cubic equation. Chapters 2, 3, 4 and 5 end with a demonstration of the accuracy
of the method(s) presented in the chapter.
Chapter 6 introduces the global critical load ratio which is a useful tool for
monitoring the “health” of the bracing system and indicates if the bracing system is
adequate or more rigorous (second-order) analysis is needed. The global critical
load ratio can also be used to assess different bracing system arrangements in
minutes in order to chose the most economic one. The results of a comprehensive
example illustrate the practical use of the global critical load ratio.
Part II presents sixteen examples worked out to the smallest details, with
step-by-step instructions. The examples range from the deflection or frequency or
stability analysis of individual bracing units to the complex deflection and
frequency and stability analyses of bracing systems, considering both planar and
spatial behaviour. Although most of the formulae in the book are of the back-ofthe-envelope type, due to the complexity of global three-dimensional analyses,
some of the calculations may still seem to be rather cumbersome to carry out by
hand. It is very rare, however, that a structural engineer today would wish to do
actual hand-calculations, however simple they may be. Convenient spreadsheets
and calculation worksheets make it possible to do the structural analysis and
document its result at the same time in minutes. All the methods presented in the
book are suitable for this type of application; in fact the worksheet version of all
the sixteen worked examples has been prepared and made available for download.
These one-to-eight page long worksheets cover a very wide range of practical
application and can also be used as templates for other similar structural
engineering situations.
www.EngineeringEBooksPdf.com
Part I: Theory
The widespread availability of powerful computers and sophisticated programs
makes it possible to analyze even very large and complex structures with relatively
little effort. This is very welcome. There is, however, a certain degree of danger
that the structural engineer, in accepting the help of the computer, may get carried
away and rely on the computer to a greater extent than would be desirable and pay
less attention to the behaviour of the structure. It may be tempting to become
complacent.
If the structural engineer’s knowledge about the behaviour of complex
structures is limited, then the temptation is even greater to accept the computer’s
solution to the structural engineering problem that has been fed to the computer.
This is where “Part I: Theory” can be helpful. The continuum model of the multistorey building is used repeatedly. The continuous medium approach makes it
possible to handle complex structural engineering problems in a relatively simple
way and to identify the key stiffness and geometrical characteristics that have a
dominant role in shaping the behaviour of the structure.
In order for the accuracy analyses in Chapters 2, 3, 4 and 5 to correspond to
the theoretical assumption that “the floor slabs have great in-plane and small outof-plane stiffness” the floor slabs of the buildings are modelled using sets of bars
interconnecting the vertical bracing units. The bars have very great cross-sectional
areas and pinned ends. The shear walls are modelled by bar elements (cantilevers).
www.EngineeringEBooksPdf.com
2
Individual bracing units:
frames, (coupled) shear walls and cores
The bracing system of a multi-storey building is normally made up from different
units: frameworks, shear walls, coupled shear walls and cores. They all contribute
to the overall resistance of the system, but their contributions can be very different
both in weight and in nature, so it is essential for the designer to know their
behaviour in order that optimum bracing system can be produced.
Frameworks play a very important role in the structural analysis as they have
all the three basic stiffness characteristics, i.e., they have local bending stiffness,
global bending stiffness and shear stiffness. Their importance is underlined by the
fact that the analysis of whole structures (consisting of frameworks, shear walls,
coupled shear walls and cores) can often be traced back to the investigation of a
single framework and its equivalent column. It is therefore advantageous to start
the investigation with the analysis of frameworks.
2.1 DEFLECTION ANALYSIS OF SWAY-FRAMES UNDER
HORIZONTAL LOAD
The behaviour of frameworks under lateral load is complex, mainly because they
develop both bending and shear deformations. Due to the complexity of the
problem, designers and researchers have made considerable efforts to develop
approximate techniques and methods. Perhaps the best and most widespread
method is the continuum method which is based on an equivalent medium that
replaces the framework. It is difficult to pinpoint exactly who developed the first
continuum model but the method probably surfaced in the 1940s. In her excellent
paper, Chitty (1947) investigated parallel beams interconnected by cross bars,
subjected to uniform lateral load, and established the governing differential
equation of the problem. In a following paper she applied the method to tall
buildings under horizontal load, however, she neglected the axial deformations of
the columns (Chitty and Wan, 1948). Scientists from all over the world followed,
many of them apparently unaware of the previous efforts, who created and
sometimes reinvented and later further developed continuum models (Csonka,
1950; Beck, 1956; Rosman, 1960; MacLeod, 1971; Despeyroux, 1972; Stafford
Smith et al., 1981; Hoenderkamp and Stafford Smith, 1984; Coull, 1990). Perhaps
the most comprehensive treatment of building structures under horizontal load is
given by Stafford Smith and Coull (1991). The continuum model has also been
applied successfully to the stability and dynamic analyses of buildings (Danay et
al., 1975; Rosman, 1981; Rutenberg, 1975; Kollár, 1986; Hegedűs and Kollár,
www.EngineeringEBooksPdf.com
6 Multi-storey Buildings
1999; Zalka, 2000; Potzta and Kollár, 2003).
The procedure presented in the following will result in a very simple and
expressive formula for the deflection, identifying three distinctive parts: bending
mode, shear mode and their interaction.
In addition to the general assumptions listed in the Introduction, it will also
be assumed that the structures are subjected to uniformly distributed lateral load.
2.1.1 Basic behaviour; lateral deflection
In line with, and using the terminology established in the theory of sandwich
structures (Plantema, 1961; Allen, 1969; Hegedűs and Kollár, 1999; Zalka, 2000),
the behaviour of a framework may be characterised by three types of stiffness and
the corresponding deflection types. The three types are: shear, global bending
when the structure as a whole unit is considered and the bending of the unit occurs
through the axial deformation of the columns, and local bending when the fullheight bending of the individual columns of the framework is considered
(Figure 2.1). From now on, these characteristics will be used, not only for the
lateral deflection analysis in this Section but also for the rotation analysis later on
as well as for the stability and frequency analyses in later chapters.
a)
b)
c)
Figure 2.1 Characteristic deformations. a) shear, b) global bending, c) local bending.
For the deflection analysis, consider first the one-bay framework under
horizontal load w, shown in Figure 2.2/a. In the usual manner with the continuum
method, first the beams are cut at the vertical line of contraflexure. The resulting
lack of continuity is compensated for by a shear flow of intensity q (Figure 2.2/b).
It is assumed that there are “enough” beams so that they can be considered a
continuous connecting medium between the columns. (As a rule, the technique can
safely be applied to structures of at least four-storey height.) The shear flow is then
transferred to the columns (Figure 2.2/c) in the form of normal forces (N) and
bending moments (Nl1 and Nl2). Finally, after setting up a differential equation
responsible for the lack of continuity in the following sections [c.f. Equation (2.9)],
an equivalent column will be created as the continuum model for the problem
www.EngineeringEBooksPdf.com
Individual Bracing Units 7
(Figure 2.2/d). The origin of the coordinate system is placed at and fixed to the top
of the column.
If the beams are cut, relative vertical displacements develop along the line of
contraflexure. Three different actions will cause displacement and they will now be
considered, one by one, as if they occurred separately from each other.
The relative displacement due to the bending of the columns (Figure 2.3/a) is
∆ 1 = ly ′
The displacement is positive when the end of the beam-section belonging to
the left column moves downward and the other upward.
w
Nl1
Nl2
qh
y
h
qh
h
N
N
qh
H
h
EI
Ib
Ac1
Ic1
Ac2
Ic2
K
qh
h
EIg
qh
h
1
2
l
l1
a)
l2
b)
l1
z
l2
c)
d)
Figure 2.2 The continuum model. a) original frame, b) discontinuity along contraflexure line with shear
force qh, c) the two columns with continuous forces, d) the equivalent column.
The axial deformation of the columns (Figure 2.3/b), due to the normal forces
originating from the shear forces in the connecting beams, also contributes to the
overall relative displacement
H
1 1
1
Ndz
∆ 2 = −
+
E Ac1 Ac 2
z
∫
where
z
∫
N = qdz
0
www.EngineeringEBooksPdf.com
8 Multi-storey Buildings
is the normal force causing axial deformation in the columns, q is the intensity of
the shear flow, Ac1 and Ac2 are the cross-sectional areas of the columns, H is the
height of the structure and E is the modulus of elasticity.
N
N
h
∆2
∆1
h
Ac1
Ac2
y
y
l
l
a)
b)
Figure 2.3 Vertical displacement at contraflexure point. a) due to the deflection of the columns, b) due
to the axial deformation of the columns.
Due to the bending of the beams (Figure 2.4), the shear force at contraflexure
also develops relative displacement. Assuming that the point of contraflexure is at
mid-bay, this relative displacement is
3
l
qh
ql 3 h
ql 2
ql 2
2
*
∆ 3 = −2 = −
=−
=−
12 EI b
3EI b
12 EI b
Kb
lh
(2.1)
where Ib is the second moment of area of the beams, h is the storey height, l is the
bay and
Kb =
12 EI b
lh
(2.2)
is defined as the stiffness of the beams (distributed over the height).
Equation (2.1) only holds when the beams have horizontal tangent to the
columns at the nodal points, i.e., when the columns are considered infinitely stiff
(dashed line in Figure 2.4). This may be the case with coupled shear walls where
the wall sections are often much stiffer than the connecting beams and can prevent
the rotation of the beams at nodal points. However, this is not the case with
frameworks where the columns develop double curvature bending between the
beams (solid line in Figure 2.4). It follows that, due to the flexibility of the
columns, in the case of frameworks, Equation (2.1) should be amended as the
vertical displacement ∆*3 increases:
www.EngineeringEBooksPdf.com
Individual Bracing Units 9
ql 2
ql 2
∆ 3 = −
+
12 EI b 12 EI c
h2
lh
= − ql 2 1 + 1
Kb Kc
where the stiffness of the columns (distributed over the height) is defined as
Kc =
12 EI c
h2
(2.3)
In the above equations Ic is the second moment of area of the columns.
h
qh
∆*3
∆3
qh
h
l
Figure 2.4 Vertical displacement at contraflexure point due to the bending of the beam.
The shear stiffness of the framework (distributed over the height) can now be
defined as
1
1
K =
+
Kb Kc
−1
= Kb
Kc
= Kbr
Kb + Kc
(2.4)
In Equation (2.4) the term
r=
Kc
Kb + Kc
(2.5)
is also introduced. In relation to Kb, it can be considered as a reduction factor. This
reduction factor will play an important role later on.
Replacing Kb in Equation (2.1) with K, the actual relative displacement of the
framework, when the bending of both the beams and the columns is considered,
emerges as
∆3 = −
ql 2
K
www.EngineeringEBooksPdf.com
10 Multi-storey Buildings
The above formulae are “exact” if the point of contraflexure is at mid-bay,
i.e., if the structure is symmetric. However, their accuracy is considered adequate
in most practical cases when the cross-sections of the columns are different. (When
the stiffnesses of the columns are very different, e.g., the framework connects to a
shear wall, a more accurate approach is needed. Formulae for such cases are given,
e.g., in Stafford Smith and Coull, 1991.)
The above three relative displacements would develop if the beams are cut.
However, the beams of the actual structure are not cut and therefore the sum of the
relative displacements must equal zero for the real structure:
H
ly′ −
ql 2 1 1
1
Ndz = 0
−
+
K E Ac1 Ac 2
∫
(2.6)
z
With
N′ = q
(2.7)
and introducing
I g = Ac1l12 + Ac 2l22 =
Ac1 Ac 2 2
l
Ac1 + Ac 2
(2.8)
as the global second moment of area of the framework and after differentiating and
some rearrangement, Equation (2.6) can be rewritten and the condition for
continuity along the line of contraflexure assumes the form
y ′′ −
l
l
N ′′ +
N =0
K
EI g
(2.9)
The bending of the two columns is considered next, based on the classical
relationship for bending:
y′′EI = − M
Because of the connecting beams, the two columns, with their combined
second moments of area, are forced to assume the same deflection shape. The
external moments (from the horizontal load) are now supplemented by the
moments caused by the shear forces along the line of contraflexure (Figure 2.2/b,c)
as
0
∫
y ′′E ( I c1 + I c 2 ) = − M − (l1 + l2 ) qdz
z
www.EngineeringEBooksPdf.com
