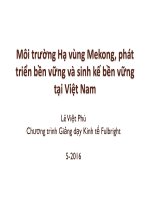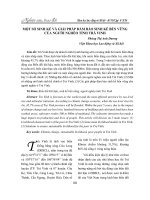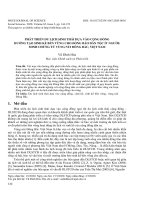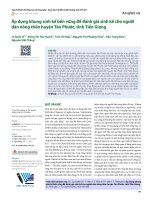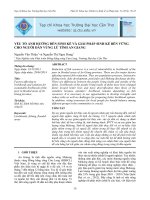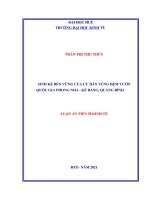Quy hoạch khu nhà ở công nhân khu công nghiệp vùng đồng bằng sông Hồng gắn với sinh kế bền vững và phát triển cộng đồng. ttta
Bạn đang xem bản rút gọn của tài liệu. Xem và tải ngay bản đầy đủ của tài liệu tại đây (521.57 KB, 27 trang )
MINISTRY OF EDUCATION AND TRAINING
HANOI UNIVERSITY OF CIVIL ENGINEERING
_______________________
LE LAN HUONG
PLANNING OF RESIDENTIAL HOUSING AREAS FOR
INDUSTRIAL ZONES WORKERS IN THE RED RIVER DELTA
INTEGRATED WITH
SUSTAINABLE LIVELIHOOD AND COMMUNITY
DEVELOPMENT
Major: Regional and urban planning
Code: 9.58.01.05
SUMMARY OF DISSERTATION
HANOI - 2022
HANOI, 2022
Completed at Hanoi University of Civil Engineering
Academic advisor:
Dr. Pham Dinh Tuyen
Dr. Phạm Quynh Huong
Reviewer 1: Prof. Nguyen Quoc Thong
Reviewer 2: Dr. Nguyen Xuan Hinh
Reviewer 3: Dr. Le Thi Bich Thuan
The dissertation will be defended in front of the University-level
Dissertation Evaluation Council at HUCE.
On
hour date month 2022
For further information, please visit National Library and Library of
NUCE
1
PREFACE
1. Research rationale
Workers of industrial sites are one of the recipients of the NOXH policy.
According to a report from Ministry of Planning and Investment, until
June 2021, there are 228 active industrial sites nationalwide with
4,077,000 direct employees, among which 60% (2,446,000 people) has
demand for housing. However, until September 2021, there are only 121
complete social housing projects which provide accommodation for 380
000 of these workers. Most employees live in places with poor
infrastructure.
Besides the lack of proper and qualified housing, factory workers
struggle with multi-perspective challenges. A project called Reporting
Urban poverty conducted surveys among the migrated workers in Hanoi
and concluded six main shortcomings, among which “high living cost”
and “lack of social integration” are the most significant ones.
According to the 2016 results from Institute of Worker Union the
average duration of working life of industrial workers is 7 years. It
becomes common for factories to laid off employees who are above 35
years old. This pattern is increasingly important in the Fourth Industrial
Revolution where the rise of automation in chain production has been
cutting down on human resources in Vietnam and other countries.
Therefore, how are we able to achieve industrial growth that provides
sustainable social developments? How can former workers adapt to new
jobs and changes after spending 10-15 years in industrial sites? With the
aforementioned questions, the hypothesis of this dissertation is
construction planning of a sustainable worker housing project aiming
for not only increasing the quantity of accommodation but also
motivating the development of human resources and sustainable
livelihood. The planning outcome also need to create connections within
communities, in order for the workers to integrate into society and take
part in constructing the values of their living area.
2
This vision is totally appropriate to the government agendas regarding
sustainable developments as well as the Sustainable Development Goals
(SDGs) from the 2030 Agenda for Sustainable by the United Nations
(UN).
For that reason, conducting scientific researches and proposing planning
models of residential areas for workers in industrial parks is a crucial
and practical step. The Red River Delta was selected in the research
because it plays an important economical role. This area consists of 25%
of the industrial parks in Vietnam but it only meets 5% of the housing
demand of workers, which is much lower than the national average.
2. Purpose of the study
The purpose of study is to create standardized housing for industrial
workers that provides a good living environment in which:
i) Motivate sustainable livelihood which helps workers adapt to
future career changes
ii) Improve their integration and connection with the communities
3. Objectives of the study
- Principles and planning guidelines for worker housing models in
industrial parks, which promote sustainable livelihood and community
development and is the foundation for sustainable society within living
spaces.
- Models and solutions for worker housing planning in industrial
parks consisting of: 1) Planning with accommodation for industrial
workers 2) Planning with improvements of sustainable household and
individual livelihood parameters 3) Planning with constructing spaces
promoting community activities.
- Investment models which develop worker housings with
sustainable livelihood and social development; Supporting tools for
housing planning for industrial workers.
4. Research subjects
Planning of worker housing in industrial parks, sustainable livelihood,
3
community development, and the relationships between the mentioned
subjects.
5. Scope of the study
5.1. Spatial scope
The study was conducted in housing areas for industrial workers in
the Red River Delta including 11 provinces: Hà Nội, Vĩnh Phúc, Hà
Nam, Hưng Yên, Bắc Ninh, Hải Dương, Thái Bình, Nam Định, Ninh
Bình, Quảng Ninh.
5.2. Duration of study
The study is proposed to execute until 2030, and projected until 2050.
6. Research methods
i)
Data collection, analysis and evaluation
ii)
Direct interviews and on-site surveys
iii)
Sociological surveys
iv)
Expert method
v)
Forecasting
7. Novelty of the dissertation
Authors selected a mix method approach with an aim of social
development and stability. This is a new approach in researching the
planning of worker housing in industrial parks.
The outcomes of the study delivered following contributions:
- Support scientific researches about housing planning for industrial
workers with sustainable livelihood and community development.
- Propose perspectives and principles regarding housing planning for
industrial workers in the Red River Delta are with sustainable livelihood
and community development.
- Propose models and solutions for planning combining with
accommodation, sustainable livelihood and community development.
- Clarify investment models for developing worker housings, in
order to diversify social housings for industrial workers.
4
- Propose elementary content for the database and system of
parameters evaluating the worker housing planning with sustainable
livelihood and community development.
8. Explanation of concepts and terms
8.1. Worker housing in industrial parks
Worker housing in industrial parks is a social housing project
constructed for mainly industrial workers.
8.2. Sustainable livelihood
Livelihood and Sustainable livelihood: Livelihood consists of
capabilities, capital and social assets, and essential activities in order to
provide an income. The livelihood is sustainable when it is able to adapt
and recover from changing circumstances or to improve its capabilities
and assets in the presence and the future.
Resources for sustainable livelihood: human capital, physical
capital, financial capital, social capital, and natural capital.
Housing planning with sustainable livelihood: Housing planning with
sustainable livelihood in which solutions reach for the growth of five
resources of sustainable livelihood.
8.3. Community development
Community: In this study, community is a group of individuals
living together in a specific area and having common psychological
attributes which interact among each other, and using existing resources
to achieve mutual goals.
Community development: Community development include
progresses, contributed by the government and citizens, in order to
improve the economy, society, culture of communities and achieve
sustainable development goals.
Housing planning with community development: Housing planning
with community development is when the planning solutions aim
toward constructing spaces for activities that boosting community
5
development, as well as when there are policies encouraging the
community participation in developing and administrating the housing
area.
9. Structure of dissertation
The dissertation consists of 150 pages and the following parts:
- Preface (7 pages)
- Chapter 1: Overview of industrial worker housing planning with
sustainable livelihood and community development (34 pages)
- Chapter 2: Scientific basis of the housing planning for workers
in the Red River Delta with sustainable livelihood and
community development (40 pages)
- Chapter 3: Proposal of housing models for workers in the Red
River Delta with sustainable livelihood and community
development (58 pages)
- Conclusion and Recommendation (3 pages)
- List of scientific researches by the author (2 pages)
- Bibliography (6 pages)
CHAPTER 1: OVERVIEW OF INDUSTRIAL WORKER
HOUSING PLANNING WITH SUSTAINABLE LIVELIHOOD
AND COMMUNITY DEVELOPMENT
1.1.
OVERVIEW OF THE HISTORY OF WORKER HOUSINGS
IN THE WORLD
The study summarized the history of housing for industrial
employees around the world, from the formation, large-scale expansion
and re-establishment periods.
1.2.
OVERVIEW OF THE WORKER RESIDENIAL AREAS IN
VIETNAM
1.2.1. Community houses (nha tap the) constructed before 1986
The study provided an overview and analysis of the formation and
6
changes of community houses for workers before 1986.
1.2.2. Worker residential areas in industrial parks in Vietnam
The author summarized the current situation of housing
developments for workers worldwide, including several large-scale
models in Binh Duong and Dong Nai. The author also compared the
status quo of worker’s housing areas developed by Vietnam Trade
Union to the initial critera of the projects.
1.3.
THE STATUS QUO OF THE WORKER RESIDENIAL
AREAS IN THE RED RIVER DELTA AREA
1.3.1. Worker residential areas in the Red River Delta area
The author listed and compared current working housing models in
the Red River Delta area based on nearly 20 active concentrated worker
housing projects and several rental housing for industrial workers. In
conclusion, the current situation of industrial worker housings consists
of 2 types:
a) Worker housing projects
Current investment models of concentrated worker housing include:
i) Government-funded housing; ii) Private housing invested by
industrial infrastructure firms; iii) Private housing invested by property
firms; iv) Private housing invested by industrial firms (mostly FDI
firms). The author collected, analyzed, and compared these types of
worker housings based on location, scale, planning solutions,
accommodation type, mortgage or rental status, purchasing or rental
cost, and public services within the living area.
b) Worker informal rental housing
The author surveyed, collected, and analyzed the current informal
rental housing model for workers of industrial parks. It is seen that the
spontaneous, unauthorized development and formation of rental housing
for workers in nearby residential villages leads to different issues: i)
Regarding workers: Most of the housings did not meet the criteria and
lacked services which make a detrimental impact on the living standard;
7
ii) Regarding residential villages: An increase in population density
leads to problems of infrastructure, security, and environment.
1.3.2. Status quo of the sustainable livelihood and community
development among workers in industrial parks
The current level of sustainable livelihood and community
development among workers of industrial parks is relatively low. The
surveyed statistics clearly showed the pending problems: i) Most
industrial workers are unskilled; ii) Low income; iii) Unstable jobs; iv)
Difficulties in accessing social services; v) Lack of physical and
entertainment activities.
1.4. EXPERT PERSPECTIVE AND RELEVANT RESEARCHES
The author outlined different perspectives from experts attending 2
conferences about social housing and worker housing, as well as
summarized scientific researches relevant to the study. Besides that, the
author also looked into applicable policies and guidelines.
1.5. OVERALL ISSUES AND ATTEMPTED ISSUES IN THE
STUDY
1.5.1. Overall issues
The author analyzed, compared, and contrasted the current situation
of worker housings in Vietnam with the international social housing
development. The results of other countries, including developed and
developing ones, can be studied, modified and applied into the situation
of Vietnam. Furthermore, the author showed pending issues regarding
the development of worker housing in industrial parks in Vietnam and
in the Red River Delta area, including:
a) Obstacles in developing worker housings
- Lack of qualified housing resources
- Lack of supervision regulations regarding the planning and
construction of worker housing projects in the development of industrial
parks. The role of investors are relatively insignificant in the
8
development of the development of worker housings.
- Lack of control and inspection regulations, leading to industrial
firms constructing the housings within the factory area and not separated
from the production activities.
- Lack of regulations which encourage property firms to enter the
worker housing market
b) Lack of investment policies regarding public infrastructure and
social services
There are clear “spaces” for responsibility in the development of
public infrastructure and social services for workers.
c) Social problems in worker housings
- Consequences of low living standards: Poor accommodation
conditions and the lack of public infrastructure greatly influence the
physical and mental health of workers. It is common for children to live
away from their laborer parents.
- Income: Reports showed that most workers of industrial park have
a low level of income and high unemployment rate after 35 years old.
The livelihood resources, including human or physical capital, are not
fully developed and even declines due to poor living quality, which
prevents them from finding new jobs.
- Community problems: A lack of environment for communication,
public space, policies and activities supporting the worker’s integration
into the community.
d) Lack of criteria and specific standards for planning and developing
housing for industrial workers
- Lack of criteria for the planning of worker housings: There are
currently no specific criteria for the planning of housing projects for
industrial workers.
- Lack of regulations controlling the development of rental housings
for workers in surrounding residential villages, including population
density, architecture, safety guidelines, rental contracts.
9
1.5.2. Issues discussed in the research
a) Theoretical basis: new thesis statements regarding the development
of industrial worker housings need to be constructed.
- Changing perspectives on the planning of housings for workers.
The center is not “housing” but “worker”, with the harmony of physical
and mental health demands to achieve social development of
individuals.
- Changing perspective on the development of worker housings, from
“welfare” to “benefits”. Besides pressuring industrial firms and local
authorities to be responsible in developing worker housings, it is
necessary to promote the benefit of stakeholders, especially private
contractors, social organizations and workers.
- The development and creation of policies regarding worker housing
needs to project future changes in order to help workers increase their
income and find stable jobs.
- Researching the symbiotic relationship between concentrated
worker housings and nearby villages and urban space. Recognizing the
role of privately owned rental homes for workers to develop appropriate
management solutions.
b) Solution for the planning and development of industrial worker
housings
- Constructing theoretical model and planning solutions for
industrial worker housings with sustainable livelihood and community
development. On this basis, proposing suggestions regarding population
and spatial statistics of the planning models.
- Researching investment models of industrial worker housing
aiming for the diversification of investment models.
- Proposing tools supporting the planning and development of
worker housings towards sustainable livelihood and community
development.
10
CHAPTER 2: SCIENTIFIC BASIS OF THE PLANNING OF
WORKER HOUSINGS WITH SUSTAINABLE LIVELIHOOD
AND COMMUNITY DEVELOPMENT
2.1. LEGAL BASIS
2.1.1 Government publications regarding the planning of worker
housings with sustainable livelihood and community development
The author collected, summarized and analyzed: i) Documents related
to the planning of worker housings; ii) Government publications
regarding the development of worker housings; iii) Government
publications regarding sustainable livelihoods; iv) Documents related to
community development.
2.1.2. Regulations and criteria for construction planning of worker
housings
The study summarized current regulations regarding the investment and
construction of worker housings, including: Investor of the worker
housing construction, Land bank for worker housing construction,
Preferential policies and supports for social housing projects for
industrial workers, Price regulations, Construction criteria for social
housings, Mixed development of social housing and commercial
property, National construction planning criteria regarding the planning
of worker housings.
2.2. THEORETICAL BASIS
2.2.1. Theoretical bases of the planning of worker housings
2.2.1.1. Theoretical basis of living and working spaces along with the
industrial development
The author analyzed how the relationship between living and working
spaces changes throughout the periods: 1) Pre-capitalist development
stage (until the end of 18th century); 2) Capitalist development stage
(until the middle of 20th century); 3) Science and technology
11
development stage (until the end of 20th century); 4) Digital technology
development stage (21th century).
2.2.1.2. Theoretical bases of neighborhood regarding the planning of
worker housings, sustainable livelihood and community development
In the 20th century, the appearance of theories related to the spatial
arrangement of housings and cities, based on spaces for public services
and community activities. The author summarized and analyzed the
theories: a) Neighborhood unit principle, b) Unité d'Habitation de
Marseille principle, c) New Urbanism, d) Other new principles of urban
planning.
2.2.2. Theoretical bases of sustainable livelihood
The authored analyzed the approach to sustainable livelihood by UNDP,
CARE, and DFID. It is seen that the main content of the sustainable
livelihood framework is human (and their livelihood) being the center
of the development. Accordingly, human depends on 5 livelihood
sources, including: human capital, physical capital, financial capital,
social capital, and natural capital. Another reasoning directly related to
the household livelihood is income diversification.
2.2.3. Theoretical bases of community development
Reasonings: The author summarized and analyzed reasonings of
community, including: Egan’s wheel of sustainable community, Elinor
Ostrom’s tragedy of the common, reasonings of community and mixedincome housing. It is seen that in order for a worker housing to be
sustainable and prosperous, the diversity of inhabitants should be
promoted and the active participation of inhabitants need to be
enhanced.
Furthermore, the study also summarized factors that evaluate the
connection and scale of community, and analyzed the relationship
between community development and economic growth, as well as
proposed characteristics of a community of industrial zone workers.
12
2.3. PRACTICAL BASIS
2.3.1. General information about the socio-economic development,
industrial zones, and employment in the Red River Delta area
2.3.1.1. General information about the Red River Delta area
The author gave general information about natural conditions,
employment, labor, technical infrastructure development, and social
infrastructure of the Red River Delta area.
2.3.1.2. Orientation of developing industrial parks in the Red River
Delta
According to the Ministry of Industry and Trade’s document 3892/QDBCT regarding the industrial development of the Red River Delta area
until 2025, projected until 2035, the industrial sector comprises from 40
to 42% of the regional economy in 2025, and approximately 38-40% of
the regional economy in 2035.
2.3.1.3. Movements in the industrial labor market
The author analyzed different labor movements in the Fourth Industrial
Revolution, in which “smart factories”, “factories without light” become
more popular. According to International Labor Organization (ILO), it
is projected that, in the ASEAN-5 country group (Indonesia, Malaysia,
Philippines, Thailand, and Vietnam), 56% of jobs will be automated in
20 years, and greatest changes will occur after 2023.
2.3.1.4. Projections of employment and housing demand in industrial
parks in the Red River Delta area until 2030
According to the Ministry of Planning and Investment’s data on labor in
industrial parks, the author proposed scenarios projecting the quantity of
labor in industrial zones and the worker housing demand until 2030.
The author suggested 3 scenarios for the labor quantity of industrial
zones, in which the demand for worker housing is 70%, 60%, 50%,
respectively. The demand is equivalent to 1,7 – 3,5 million workers, or
170-350 worker housings, each with a scale of 10 000 inhabitants.
2.3.2. Survey outcomes regarding housing, sustainable livelihood, and
13
community development of industrial park workers in the Red River
Delta area.
The author carried out 400 surveys at 7 industrial zones. According to
the results, the Sustainable Livelihood Index was 0.299. Comparing to
UNDP guidelines, the livelihood of workers only reached “limited
sustainability”.
2.4. FACTORS INFLUENCING THE PLANNING AND
DEVELOPMENT OF WORKER HOUSINGS WITH SUSTAINABLE
LIVELIHOOD AND COMMUNITY DEVELOPMENT
2.4.1. Factors of industrial parks
The author analyzed the impact of industrial parks on the worker
housings in different aspects: i) Location of industrial park; ii) Scale and
characteristics of production; iii) Rental rate of industrial park.
2.4.2. Urban factors and factors of nearby residential villages
The author analyzed the impact of city and nearby residential villages
on worker housings, and examine the location and scale of worker
housing relative to nearby villages.
2.4.3. Internal factors of the worker community
The author analyzed internal factors of the worker community,
including: i) Worker’s demands; ii) Characteristics of inhabitants living
in worker housings in the Red River Delta area; iii) Characteristics of
inhabitants and leisure activities; iv) Types of community organization
and activity within the housing area in Vietnam.
2.4.4. A relationship between housing – sustainable livelihood –
community development in worker housings
The planning of worker housings does not simply mean creating living
spaces but needs to be perceived as a process of constructing sustainable
living spaces economically and socially. A sustainable worker housing
model has 3 main factors: Residence, Sustainable livelihood, and
Community development. In the relationship between them, spaces for
14
social service have a connecting role and can be considered as a core
space for the connection of the factor.
2.4.5. The approach to planning and developing worker housings
with sustainable livelihood and community development
The author analyzed some aspects of the planning of worker housings,
including: i) Combined planning; ii) Database of worker housings; iii)
Criteria of planning solution of worker housings.
2.5. EXISTING MODELS IN THE DEVELOPMENT OF HOUSINGS
WITH SUSTAINABLE LIVELIHOOD AND COMMUNITY
DEVELOPMENT
The author analyzed different developed models including: i) Swedish
community housing model; ii) Half-a-house models in several South
American countries; iii) Resettlement housing project in Tan Hoa – Lo
Gom. From these examples, lessons on the development of housings
with sustainable livelihood and community development can be
concluded: i) Encouraging the participation of community in the
formation and development of housings; ii) Supporting citizens in
providing social services in housing areas to increase income; iii) In
designing housing, prioritizing open public spaces (including
transportation area) to motivating community interaction; iv) Housing
space (including homes and common areas) can be utilized to support
livelihood of inhabitants.
15
CHAPTER 3: MODELS AND SOLUTIONS FOR THE
PLANNING OF WORKER RESIDENTIAL AREAS WITH
SUSTAINABLE
LIVELIHOOD
AND
COMMUNITY
DEVELOPMENT
3.1. PERSPECTIVES AND PRINCIPLES OF THE PLANNING AND
DEVELOPMENT OF WORKER RESIDENTIAL AREAS WITH
SUSTAINABLE
LIVELIHOOD
AND
COMMUNITY
DEVELOPMENT.
3.2. COMPONENTS OF THE PLANNING OF WORKER HOUSINGS
WITH SUSTAINABLE LIVELIHOOD AND COMMUNITY
DEVELOPMENT
3.2.1. The planning of worker housings in terms of residence
3.2.1.1. General issues in planning worker housing projects
3.2.1.2. Types of residence in worker housings
The author suggested a classification method for worker housings based
on: household status, ownership, householders, height, construction
solution, and house structure. The author also analyzed the suitability of
each type of housing with the stage of development of worker housing
projects.
3.2.1.3. Public buildings
16
With the characteristic of a housing with young and single residents,
education infrastructure (kindergartens, childcare, schools) should be
decreased compared to normal standards. In contrast, vocational training
centers, sport facilities need to be prioritized.
3.2.1.4. Proposal regarding land quota calculations for the initial state of
worker housing construction
In the study, the author presented calculation tables, and from those,
proposed criteria for the minimum area of worker housing. Depending
on the housing type, it can be from 15 to 17 m2 per person for single
households. For a worker family, the standard land quota is 19.3 m2 per
person. The minimum quota for a housing unit of both single and multiperson (family) households is 18m2 per person. Regarding mixed land
use or commercial property, the quota is higher and can reach 28
m2/person, which is the minimum land standard for housing unit of a
city grade III or IV. Moreover, factors of nearby areas (number of
workers living in private housing rentals, social infrastructure status also
need to be considered when calculating the scale of worker housing.
3.2.2. The planning of worker housings with sustainable livelihood
3.2.2.1. Strategy for sustainable livelihood
The strategy for sustainable livelihood includes: i) Raising the
awareness of the Government, Investor, Community, and Citizens
regarding the role of sustainable livelihood in the development of
worker housings; ii) Policies and solutions for sustainable livelihood
along with urban development; iii) Step by step increasing the
sustainable livelihood index of workers.
3.2.2.2. Social service system of sustainable livelihood
In developing worker housings with sustainable development, the public
infrastructure system and social services play important roles in
promoting sustainable livelihood in all aspects. These systems need to
be enhanced along with the growth of housing.
By constructing points of urban public space, attractive commercial
17
environments (formal and informal) are created. These spaces can be
called lines/points of livelihood in urban planning. Besides arranging
these spaces along transportation routes and ground floors, areas facing
the inside of housing (with lower rent) can be utilized to develop small
services by worker households.
3.2.2.3. Housings with sustainable livelihood
To increase the Sustainable Livelihood Index, worker housings need to
aim for: i) A variety of housing type, area, and affordability for workers;
ii) Favorable conditions for house ownership to increase physical
capital; iii) An increase in social capital: through the formation of spaces
for community interaction and activities in housing.
3.2.3. The planning of worker housings with community
development
3.2.3.1. Spatial structure of community development
The author presented tables proposing spaces for community activity for
high buildings, low-rise buildings (in concentrated construction
projects), and private rental housings.
3.2.3.2. Community activities related to the development of worker
housings
The author suggested levels of community participation in worker
housings by categories: 1) Housing management; 2) Housing
renovation; 3) Housing construction development; 4) Building
commercial community.
3.3. MODELS AND SOLUTIONS FOR THE PLANNING OF
WORKER HOUSINGS
3.3.1. Combination principle
3.3.2. Worker housings as a part of the urban area (Type 1)
3.3.2.1. Planning model
In this type, worker housings are a part of new urban area, with 20% of
the housing area inside the urban area, according to Decree 100/2015.
18
- Distance and transportation between these urban areas and industrial
parks play crucial roles.
- This type of worker housing is usually a building or cluster house built
on one or few plots of land, which therefore only supplies a small part
of worker housings. Large industrial parks can consist of multiple
worker housings at different cities.
- Inhabitants theoretically has a higher level of social integration when
living in a complete urban area. Public utilities and services are more
diverse in order to serve different types of inhabitants, and laborers can
have more job opportunities beside working in industrial parks.
- In reality, many of these projects only have 1-2 social housing clusters
for workers, and lack commercial housing and other urban services due
to little attraction for new residents. In this situation, worker housings
are considered as an urbanized factor.
3.3.2.2. Planning solution
a) Population size
The population size of worker housing is not independently calculated
but depends on the planning of its new urban area. The number of
worker resident is determined based on the land area for social housing
and construction solutions (type of housing, number of floors,).
b) Spatial scale
The maximum area of worker housing is 20% the living area of a new
urban area. In the case there are social housings for other subjects, the
worker housing project may consist of only 1 or few building clusters.
c) Planning of spatial arrangement
The worker housing has commercial areas facing local roads to connect
to the commercial and service network of the city. Community spaces
face inside, toward the center of the cluster.
3.3.3. Detached worker housings (Type 2)
3.3.3.1. Planning model
This is the worker housing located in an industrial city or Industrial zone
19
– City – Service according to Decree 82. This model is theoretically the
most well-planned, complete, and provide simultaneous solution for
living and working spaces. The relationship between functional spaces
is tightly structured with appropriate distance.
3.3.3.2. Planning solution
a) Population size
N = (L – Ldp – Lb) x I x K
(3.1)
In which:
N: Number of residents in worker housing
L: Total number of workers in industrial park
Ldp: Number of local workers
Lb: Number of workers using bus
I: Index for dependents. To develop sustainable worker housings, I is
proposed to be minimally 1.2 – 1.5 (equivalent to 50% workers are single and
50% have 1-2 children).
K: Index for non-industrial workers
b) Spatial scale
Calculating based on the National planning regulations with
modification for the characteristics of worker housing. (Section 3.3.1.4)
c) Planning of spatial arrangement
The author proposed several solutions for the planning of spatial
arrangement, including habitation, public, commercial, and service
spaces.
3.3.4. Worker housings near residential villages (Type 3)
3.3.4.1. Planning model
The worker housing is located adjacent to and has a close relationship
with nearby residential villages. Depending on the local land fund and
development capability of the investor, the worker housing project can
have the scale of cluster house or landing unit.
This model has a close interaction between existing residential villages
and new housing units. These two can be considered a unified whole in
the calculation of functional components, especially social
20
infrastructures. The development of worker housing along residential
villages enhance the living quality for residents and promote the local
urbanization.
3.3.4.2. Planning solution
a) Population size
N = (L – Ldp – Lb – Lnt) x I x K
(3.2)
In which: N, L, Ldp, Lb, I, and K are the same as equation 3.1.
Lnt: Number of workers living in rental housings in nearby residential villages
b) Spatial scale
Calculating based on the National planning regulations with
modification for the characteristics of worker housing. (Section 3.3.1.4)
Note: The area of residential land with the quantity of worker residents
(equation 3.3), areas of public, and service land, for both inhabitants and
worker renters (equivalent to N in equation 3.1).
c)Planning of spatial arrangement
The author suggests some solutions for the planning of spatial
arrangement of existing residential villages and new worker housing
projects.
3.4. STAGES OF DETAILED PLANNING AND DEVELOPING
WORKER HOUSINGS
3.4.1. Stages of detailed planning of worker housings with
sustainable livelihood and community development
3.4.2. Developing worker housings in stages
Priorities need to be determined in each stage of development of worker
housings, based on demand, and especially investment resource.
However, factors of sustainable livelihood and community development
need to be included from the initial stage.
3.5. INVESTMENT AND MANAGEMENT MODELS OF WORKER
HOUSINGS
3.5.1. Developing worker housings in concentrated construction
21
projects (Model A)
- Worker housing project is partially or fully invested by government
fund. (A1)
- Worker housing project is developed by industrial infrastructure firms.
(A2)
- Worker housing project is developed by other construction and real
estate firms. (A3)
3.5.2. Citizens arrange construction based on the planning (Model
B)
- Community organizations and individuals participate in developing
worker housing on planned land and rent to workers. (B1)
- Workers purchase land (with social benefits) and build houses. (B2)
3.5.3 Worker housings projects in form of community fundraising
(Model C)
3.5.4. Worker housings are developed on privately-owned land
The author analyzed the characteristics of each model and presented a
comparison table of worker housing investment models in following
aspects: i) Location and scale; ii) Project planning and development; iii)
Housing development; iv) Sustainable livelihood; v) Community
development.
3.5.5. Roles of stakeholders
In the study, a sequence diagram of worker housing development with
role of stakeholders is demonstrated, highlighting the role of Grade 1
investor (which is usually the investor of industrial park) and local
authorities in the project.
3.6. SUPPORT SYSTEMS FOR THE DEVELOPMENT OF WORKER
HOUSINGS IN INDUSTRIAL ZONES WITH SUSTAINABLE
LIVELIHOOD AND COMMUNITY DEVELOPMENT
3.6.1. Database system for the development of worker housings
22
The author suggested the content of database system, including worker
housing, method of construction, management, utilization, and research
examples of the format of database system.
3.6.2. Evaluation system for the planning of worker housing
The author proposed guidelines and content for a system of evaluation
criteria of the planning solution of worker housing with sustainable
livelihood and community development.
3.7. EXAMPLES
The author carried out 2 research examples. The first example is the
planning of Quang Minh worker housing project, which is a model type
3 (adjacent to nearby residential villages). The second one is the
renovation planning of Kim Chung worker housing project,
demonstrating detailed planning solutions and urban structure for
sustainable livelihood and community development.
3.8. DISCUSSON OF THE STUDY RESULTS
The author discussed viewpoints and principles in the planning of
worker housing and new aspects of planning and developing model for
worker housings with sustainable livelihood and community
development.
CONCLUSION
1. CONCLUSION
The study achieved its initial objectives: i) Summarize and evaluate the
formation and development of worker housings worldwide; ii) Survey,
analyze, and evaluate the current development of worker housings in the
Red River Delta area; iii) Summarize and research important basis of
worker housing development; iv) Propose planning models and
solutions for worker housings with sustainable livelihood and
community development.
In the study, the author presented new proposals:
23
1) Viewpoints and principles in planning
The author introduced 3 viewpoints on the planning of worker housing
with sustainable livelihood and community development and 5
principles of planning in developing worker housings for sustainable
income and community development. This is a new, multilateral and
holistic perspective, which solves both the housing problem and other
social issues in the worker housing area.
2) Planning models of worker housing
Planning models are proposed with an integrated approach of both
residence planning and planning with sustainable livelihood and
community development. From this basis, the author presented 3
theoretical models of worker housing: 1) Worker housing as a part of
new urban area; 2) Independent worker housing; 3) Worker housing
adjacent to existing residential villages. The 3rd model is predicted to
undergo greatest growth since it is suitable for the current situation and
investment resources of Vietnamese firms.
3) Process of the detailed planning of worker housings and the
development of worker housings in stages
Through the analysis of the impact of public space and social service on
worker housing development, the author determined a procedure of
detailed planning for the development of worker housings. It can be seen
that by changing the priorities in development, the sustainable livelihood
of workers can be promoted.
4) Investment models of worker housing
The author suggested investment models of the worker housing
development with an integration of residence planning, sustainable
livelihood, and community development. The author also proposed role
diagrams of stakeholders in the development and planning of worker
housings.
5)
Supporting tools in planning and developing worker housings

