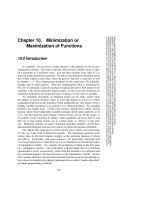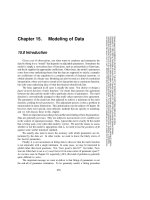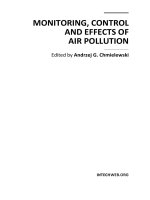The Colonial Architecture of Philadelphia - Part 1 pptx
Bạn đang xem bản rút gọn của tài liệu. Xem và tải ngay bản đầy đủ của tài liệu tại đây (767.09 KB, 386 trang )
The Colonial Architecture
of Philadelphia_
Nine hundred and seventy-five copies of =The Colonial Architecture of
Philadelphia=, of which nine hundred and fifty are for sale, have been
printed from type and the type distributed.
This copy is Number 201
[Illustration: PLATE I Doorway, Cliveden, Germantown.]
_The
Colonial Architecture
of Philadelphia_
_By_
_Frank Cousins and Phil M. Riley_
_Illustrated_
[Illustration]
_Boston_
_Little, Brown, and Company_
_1920_
_Copyright, 1920,_
BY LITTLE, BROWN, AND COMPANY.
_All rights reserved_
_Foreword_
So many books have been published which are devoted wholly or in part to
the fine old Colonial residences and public buildings of Philadelphia,
including Germantown, that it might seem almost the part of temerity to
suppose there could be a place for another one. A survey of the entire
list, however, discloses the fact that almost without exception these
books are devoted primarily to a picture of the city in Colonial times,
to the stories of its old houses and other buildings now remaining, or
to an account of the activities of those who peopled them from one to
two centuries ago. Some more or less complete description of the
structures mentioned has occasionally been included, to be sure, but
almost invariably this has been subordinate to the main theme. The
narrative has been woven upon a historical rather than an architectural
background, so that these books appeal to the tourist, historian and
antiquary rather than to the architect, student and prospective home
builder.
Interesting as was the provincial life of this community; absorbing as
are the reminiscences attaching to its well-known early buildings;
important as were the activities of those who made them part and parcel
of our national life, the Colonial architecture of this vicinity is in
itself a priceless heritage extensive, meritorious, substantial,
distinctive. It is a heritage not only of local but of national
interest, deserving detailed description, analysis and comparison in a
book which includes historic facts only to lend true local color and
impart human interest to the narrative, to indicate the sources of
affluence and culture which aided so materially in developing this
architecture, and to describe the life and manners of the time which
determined its design and arrangement. Such a book the authors have
sought to make the present volume, and both Mr. Riley in writing the
text and Mr. Cousins in illustrating it have been actuated primarily by
architectural rather than historic values, although in most instances
worthy of inclusion the two are inseparable.
For much of the historic data the authors acknowledge their indebtedness
to the authors of previous Philadelphia books, notably "Philadelphia,
the City and Its People" and "The Literary History of Philadelphia",
Ellis Paxon Oberholtzer; "Old Roads Out of Philadelphia" and "The
Romance of Old Philadelphia", John Thomson Faris; "The History of
Philadelphia" and "Historic Mansions of Philadelphia", T. Westcott; "The
Colonial Homes of Philadelphia and Its Neighborhood", Harold Donaldson
Eberlein and Horace Mather Lippincott; "Colonial Mansions ", Thomas
Allen Glenn; "The Guide Book to Historic Germantown", Charles Francis
Jenkens; "Germantown Road and Its Associations", Townsend Ward. Ph. B.
Wallace, of Philadelphia, photographed some of the best subjects.
The original boundaries of Philadelphia remained unchanged for one
hundred and seventy-five years after the founding of the city, the
adjoining territory, as it became populated, being erected into
corporated districts in the following order: Southwark, 1762; Northern
Liberties, 1771; Moyamensing, 1812; Spring Garden, 1813; Kensington,
1820; Penn, 1844; Richmond, 1847; West Philadelphia, 1851; and Belmont,
1853. In 1854 all these districts, together with the boroughs of
Germantown, Frankford, Manayunk, White Hall, Bridesburg and Aramingo,
and the townships of Passyunk, Blockley, Kingsessing, Roxborough,
Germantown, Bristol, Oxford, Lower Dublin, Moreland, Byberry, Delaware
and Penn were abolished by an act of the State legislature, and the
boundaries of the city of Philadelphia were extended to the Philadelphia
county lines.
Such of these outlying communities as had been settled prior to the
Revolution were closely related to Philadelphia by common interests, a
common provincial government and a common architecture. For these
reasons, therefore, it seems more logical that this treatise devoted to
the Colonial architecture of the first capitol of the United States
should embrace the greater city of the present day rather than confine
itself to the city proper of Colonial times. Otherwise it would be a
problem where to draw the line, and much of value would be omitted. The
wealth of material thus comprehended is so great, however, that it is
impossible in a single book of ordinary size to include more than a
fractional part of it. An attempt has therefore been made to present an
adequate number of representative types chosen with careful regard,
first, to their architectural merit, and second, to their historic
interest. Exigencies of space are thus the only reason for the omission
of numerous excellent houses without historic association and others
rich in history but deficient in architecture.
FRANK COUSINS AND PHIL M. RILEY.
APRIL 1, 1920
_Contents_
CHAPTER PAGE
FOREWORD v
I. PHILADELPHIA ARCHITECTURE 1
II. GEORGIAN COUNTRY HOUSES OF BRICK 16
III. CITY RESIDENCES OF BRICK 38
IV. LEDGE-STONE COUNTRY HOUSES 53
V. PLASTERED STONE COUNTRY HOUSES 69
VI. HEWN STONE COUNTRY HOUSES 86
VII. DOORWAYS AND PORCHES 101
VIII. WINDOWS AND SHUTTERS 134
IX. HALLS AND STAIRCASES 153
X. MANTELS AND CHIMNEY PIECES 169
XI. INTERIOR WOOD FINISH 185
XII. PUBLIC BUILDINGS 196
INDEX 227
_List of Plates_
I. Doorway, Cliveden, Germantown _Frontispiece_
PAGE
II. Old Mermaid Inn, Mount Airy; Old Red Lion
Inn 6
III. Camac Street, "The Street of Little Clubs";
Woodford, Northern Liberties, Fairmount
Park. Erected by William Coleman in 1756 7
IV. Stenton, Germantown Avenue, Germantown.
Erected by James Logan in 1727 12
V. Hope Lodge, Whitemarsh Valley. Erected by
Samuel Morris in 1723; Home of Stephen
Girard 13
VI. Port Royal House, Frankford. Erected in 1762
by Edward Stiles 16
VII. Blackwell House, 224 Pine Street. Erected
about 1765 by John Stamper; Wharton
House, 336 Spruce Street. Erected prior to
1796 by Samuel Pancoast 17
VIII. Morris House, 225 South Eighth Street. Erected
in 1786 by John Reynolds 20
IX. Wistar House, Fourth and Locust Streets.
Erected about 1750; Betsy Ross House,
239 Arch Street 21
X. Glen Fern, on Wissahickon Creek, Germantown.
Erected about 1747 by Thomas Shoemaker;
Grumblethorpe, 5261 Germantown Avenue,
Germantown. Erected in 1744 by John
Wister 24
XI. Upsala, Germantown Avenue and Upsala
Streets, Germantown. Erected in 1798
by John Johnson; End Perspective of
Upsala 25
XII. The Woodlands, Blockley Township, West
Philadelphia. Erected in 1770 by
William Hamilton; Stable at The
Woodlands 28
XIII. Wyck, Germantown Avenue and Walnut Lane,
Germantown. Erected by Hans Millan
about 1690; Hall and Entrance Doorways,
Wyck 29
XIV. Mount Pleasant, Northern Liberties, Fairmount
Park. Erected in 1761 by Captain
James Macpherson; The Main House,
Mount Pleasant 32
XV. Deschler-Perot-Morris House, 5442 Germantown
Avenue, Germantown. Erected
in 1772 by Daniel Deschler; Vernon,
Vernon Park, Germantown. Erected in
1803 by James Matthews 33
XVI. Loudoun, Germantown Avenue and Apsley
Street, Germantown. Erected in 1801 by
Thomas Armat; Solitude, Blockley Township,
Fairmount Park. Erected in 1785
by John Penn 34
XVII. Cliveden, Germantown Avenue and Johnson
Street, Germantown. Erected in 1781 by
Benjamin Chew 35
XVIII. Detail of Cliveden Façade; Detail of Bartram
House Façade 40
XIX. The Highlands, Skippack Pike, Whitemarsh.
Erected in 1796 by Anthony Morris 41
XX. Bartram House, Kingsessing, West Philadelphia.
Erected in 1730-31 by
John Bartram; Old Green Tree Inn,
6019 Germantown Avenue, Germantown.
Erected in 1748 46
XXI. Johnson House, 6306 Germantown Avenue,
Germantown. Erected in 1765-68 by
Dirck Jansen; Billmeyer House,
Germantown Avenue, Germantown.
Erected in 1727 47
XXII. Hooded Doorway, Johnson House, Germantown;
Hooded Doorway, Green Tree
Inn 52
XXIII. Pedimental Doorway, 114 League Street;
Pedimental Doorway, 5933 Germantown
Avenue 53
XXIV. Doorway, 5011 Germantown Avenue;
Doorway, Morris House, 225 South
Eighth Street 56
XXV. Doorway, 6504 Germantown Avenue;
Doorway, 709 Spruce Street 57
XXVI. Doorway, 5200 Germantown Avenue;
Doorway, 4927 Frankford Avenue 60
XXVII. Doorway, Powel House, 244 South Third
Street; Doorway, Wharton House,
336 Spruce Street 61
XXVIII. Doorway, 301 South Seventh Street 64
XXIX. Doorway, Grumblethorpe, 5621 Germantown
Avenue; Doorway, 6105
Germantown Avenue 65
XXX. Doorway, Doctor Denton's House,
Germantown 68
XXXI. West Entrance, Mount Pleasant, Fairmount
Park; East Entrance, Mount Pleasant 69
XXXII. Doorway, Solitude, Fairmount Park;
Doorway, Perot-Morris House, 5442
Germantown Avenue 72
XXXIII. Entrance Porch and Doorway, Upsala, Germantown;
Elliptical Porch and Doorway,
39 Fisher's Lane, Wayne Junction 73
XXXIV. Doorway, 224 South Eighth Street; Doorway,
Stenton 78
XXXV. Doorway and Ironwork, Southeast Corner
of Eighth and Spruce Streets 79
XXXVI. Doorway and Ironwork, Northeast Corner
of Third and Pine Streets; Stoop
with Curved Stairs and Iron Handrail,
316 South Third Street 84
XXXVII. Stoop and Balustrade, Wistar House; Stoop
and Balustrade, 130 Race Street 85
XXXVIII. Detail of Iron Balustrade, 216 South
Ninth Street; Stoop with Wing
Flights, 207 La Grange Alley 88
XXXIX. Iron Newel, Fourth and Liberty Streets;
Iron Newel, 1107 Walnut Street 89
XL. Footscraper, Wyck; Old Philadelphia
Footscraper; Footscraper, Third and
Spruce Streets; Footscraper, Dirck-Keyser
House, Germantown 92
XLI. Footscraper, 320 South Third Street;
Footscraper, South Third Street;
Footscraper, Vernon, Germantown;
Footscraper, 239 Pine Street 93
XLII. Iron Stair Rail and Footscraper, South
Seventh Street (section); Iron Stair
Rail and Footscraper, South Fourth
Street (section); Iron Stair Rail and
Footscraper, Seventh and Locust
Streets (section); Iron Stair Rail
and Footscraper, Seventh and Locust
Streets (section) 98
XLIII. Detail of Window and Shutters, Morris
House 99
XLIV. Window and Shutters, Free Quakers'
Meeting House, Fifth and Arch
Streets; Second Story Window, Free
Quakers' Meeting House 102
XLV. Detail of Window, Combes Alley; Window
and Shutters, Cliveden; Window, Bartram
House 103
XLVI. Window, Stenton; Window and Shutters,
128 Race Street 106
XLVII. Dormer, Witherill House, 130 North Front
Street; Dormer, 6105 Germantown
Avenue, Germantown; Foreshortened
Window, Morris House; Dormer,
Stenton; Window and Shutters,
Witherill House; Window and
Blinds, 6105 Germantown Avenue 107
XLVIII. Shutter Fastener, Cliveden; Shutter
Fastener, Wyck; Shutter Fastener,
Perot-Morris House; Shutter Fastener,
6043 Germantown Avenue 110
XLIX. Detail of Round Headed Window, Congress
Hall; Detail of Round Headed
Window, Christ Church 111
L. Fenestration, Chancel End, St. Peter's
Church 114
LI. Details of Round Headed Windows,
Christ Church 115
LII. Chancel Window, Christ Church; Palladian
Window and Doorway, Independence
Hall 118
LIII. Palladian Window, The Woodlands 119
LIV. Great Hall and Staircase, Stenton 122
LV. Hall and Staircase, Whitby Hall; Detail
of Staircase, Whitby Hall 123
LVI. Hall and Staircase, Mount Pleasant;
Second Floor Hall Archway and
Palladian Window, Mount Pleasant 126
LVII. Hall and Staircase, Cliveden; Staircase
Detail, Cliveden 127
LVIII. Detail of Staircase Balustrade and Newel,
Upsala; Staircase Balustrade, Roxborough 130
LIX. Staircase Detail, Upsala; Staircase
Balustrade, Gowen House, Mount
Airy 131
LX. Detail of Stair Ends, Carpenter House,
Third and Spruce Streets; Detail of
Stair Ends, Independence Hall
(horizontal section) 134
LXI. Chimney Piece in the Hall, Stenton;
Chimney Piece and Paneled Wall,
Great Chamber, Mount Pleasant 135
LXII. Chimney Piece and Paneled Wall, Parlor,
Whitby Hall 138
LXIII. Chimney Piece, Parlor, Mount Pleasant;
Chimney Piece, Parlor, Cliveden 139
LXIV. Chimney Piece and Paneled Wall on the
Second Floor of an Old Spruce Street
House; Detail of Mantel, 312 Cypress
Street 142
LXV. Parlor Mantel, Upsala; Detail of Parlor
Mantel, Upsala 143
LXVI. Mantel at Upsala; Mantel at Third and
DeLancy Streets 144
LXVII. Mantel, Rex House, Mount Airy; Mantel
at 729 Walnut Street 145
LXVIII. Parlor, Stenton; Reception Room, Stenton 148
LXIX. Dining Room, Stenton; Library, Stenton 149
LXX. Pedimental Doorway, First Floor, Mount
Pleasant; Pedimental Doorway,
Second Floor, Mount Pleasant 152
LXXI. Doorways, Second Floor Hall, Mount
Pleasant; Doorway Detail, Whitby
Hall 153
LXXII. Inside of Front Door, Whitby Hall;
Palladian Window on Stair Landing,
Whitby Hall 156
LXXIII. Window Detail, Parlor, Whitby Hall;
Window Detail, Dining Room, Whitby
Hall 157
LXXIV. Ceiling Detail, Solitude; Cornice and
Frieze Detail, Solitude 160
LXXV. Independence Hall, Independence Square
Side. Begun in 1731 161
LXXVI. Independence Hall, Chestnut Street
Side 164
LXXVII. Independence Hall, Stairway; Liberty
Bell, Independence Hall 165
LXXVIII. Stairway Landing, Independence Hall;
Palladian Window at Stairway Landing 170
LXXIX. Declaration Chamber, Independence Hall 171
LXXX. Judge's Bench, Supreme Court Room,
Independence Hall; Arcade at Opposite
End of Court Room 174
LXXXI. Banquet Hall, Second Floor, Independence
Hall; Entrance to Banquet Hall 175
LXXXII. Congress Hall, Sixth and Chestnut Streets.
Completed in 1790; Congress Hall
from Independence Square 180
LXXXIII. Stair Hall Details, Congress Hall 181
LXXXIV. Interior Detail of Main Entrance, Congress
Hall; President's Dais, Senate
Chamber, Congress Hall 190
LXXXV. Gallery, Senate Chamber, Congress Hall 191
LXXXVI. Carpenters' Hall, off Chestnut Street
between South Third and South
Fourth Streets. Erected in 1770;
Old Market House, Second and Pine
Streets 196
LXXXVII. Main Building, Pennsylvania Hospital.
Erected in 1755 197
LXXXVIII. Main Hall and Double Staircase, Pennsylvania
Hospital 206
LXXXIX. Custom House, Fifth and Chestnut
Streets. Completed in 1824; Main
Building, Girard College. Begun in
1833 207
XC. Old Stock Exchange, Walnut and Dock
Streets; Girard National Bank, 116
South Third Street 210
XCI. Christ Church, North Second Street near
Market Street. Erected in 1727-44;
Old Swedes' Church, Swanson and
Christian Streets. Erected in 1698-1700 211
XCII. St. Peter's Church, South Third and
Pine Streets. Erected in 1761; Lectern,
St. Peter's Church 216
XCIII. Interior and Chancel, Christ Church;
Interior and Lectern, St. Peter's
Church 217
XCIV. Interior and Chancel, Old Swedes' Church;
St. Paul's Church, South Third Street
near Walnut Street 220
XCV. Mennonite Meeting House, Germantown.
Erected in 1770; Holy Trinity
Church, South Twenty-first and Walnut
Streets 221
_The Colonial Architecture of Philadelphia_
CHAPTER I
PHILADELPHIA ARCHITECTURE
Philadelphia occupies a unique position in American architecture. Few of
the early settled cities of the United States can boast so extensive or









