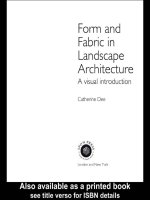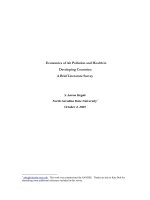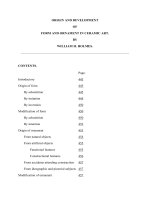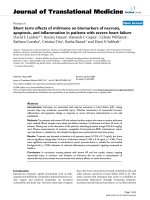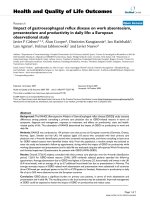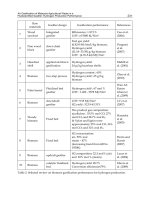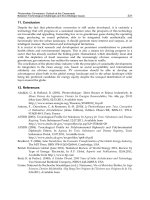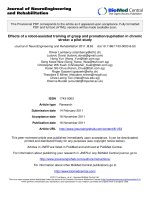Form and Fabric in Landscape Architecture A visual introduction pot
Bạn đang xem bản rút gọn của tài liệu. Xem và tải ngay bản đầy đủ của tài liệu tại đây (9.85 MB, 223 trang )
Form and Fabric in
Landscape Architecture
Form and Fabric in Landscape Architecture provides an original,
visual approach to the study of landscape architecture by
creating a spatial morphology based on use and experience of
landscapes. It explores aesthetic, spatial and experiential
concepts by providing a structure through which landscapes
can be understood and conceived in design. ‘Fabric’ is the inte
-
grated structure of whole landscapes, while ‘form’ refers to the
components that make up this fabric. Together form and fabric
create a morphology of landscape useful for the development
of visual–spatial design thinking and awareness.
This book is intended as both an introduction to the disci-
pline for students of landscape architecture, architecture and
planning, and a source of continuing interest for more experi-
enced environmental designers.
Catherine Dee is Senior Lecturer in Landscape Design,
Department of Landscape, University of Sheffield, UK.
Form and
Fabric in
Landscape
Architecture
A visual introduction
Catherine Dee
London and New York
First published 2001
by Spon Press
11 New Fetter Lane, London EC4P 4EE
Simultaneously published in the USA and Canada
by Spon Press
29 West 35th Street, NewYork, NY 10001
Spon Press is an imprint of the Taylor & Francis Group
© 2001 Catherine Dee
The right of Catherine Dee to be identified as the author of this work has
been asserted by her in accordance with the Copyright, Designs and Patents
Act 1988
All rights reserved. No part of this book may be reprinted or reproduced or
utilised in any form or by any electronic, mechanical, or other means, now
known or hereafter invented, including photocopying and recording, or in
any information storage or retrieval system, without permission in writing
from the publishers.
British Library Cataloguing in Publication Data
A catalogue record for this book is available from the British Library
Library of Congress Cataloging in Publication Data
Dee, Catherine, 1958–
Form and fabric in landscape architecture: a visual introduction/
Catherine Dee
p. cm.
Includes bibliographical references (p. )
1 Landscape architecture 2 Landscape design I Title
SB472.D44 2001
712–dc21 2001020788
ISBN 0–415–24638–5 (pbk)
ISBN 0–415–24637–7 (hbk)
I would like to thank past and present students of the Department of
Landscape, University of Sheffield from whom I have learned ways of
understanding landscape architecture.
For their critical observations I thank Prue Chiles, Andy
Clayden, Ralph Johns, Anna Jorgensen, Ruth Lockley and Claire
Rishbeth.
Particular thanks go to past teachers and colleagues Anne Beer
and Owen Manning who inspired me to make this book and who
provided detailed critical advice and the seeds of ideas.
For John and Will
This edition published in the Taylor & Francis e-Library, 2005.
“To purchase your own copy of this or any of Taylor & Francis or Routledge’s
collection of thousands of eBooks please go to www.eBookstore.tandf.co.uk.”
ISBN 0-203-63907-3 Master e-book ISBN
ISBN 0-203-63931-6 (Adobe eReader Format)
Contents
Introduction 1
About this book 1
Using this book 2
1 Landscape fabric 5
Contexts for the design of landscapes 6
Global landscape 7
Landscape processes and systems 8
Landscapes and people 9
Regional landscapes 10
Towns and cities 11
City districts 11
Urban greenspace and communications 12
Models of design and qualities of place 13
Responsiveness 14
Originality 14
Recycling versus tabula rasa 15
Robustness and inclusiveness 16
Mystery, legibility, complexity and coherence 17
Unity with diversity 18
Prospect and refuge theory 19
Wholeness and integration 20
The integrated design of places 21
Integrated design – an example 22
Integration of spaces and paths 26
Integration of spaces, paths, edges, thresholds
and foci 28
Integration of topography, vegetation,
structures and water 30
2 Spaces 32
Definitions 33
Ground, ‘wall’ and ‘sky’ planes 34
Design planes and landscape elements 35
People’s use and experience of spaces 36
Form of spaces 37
Interpretation of existing site forms 38
Geometry 38
Metaphor 39
Symbolism 39
Abstraction and use of natural forms 40
Archetypes 41
Vernacular 41
Historic paradigms 41
Space enclosure 42
Degrees and permeability of enclosure 42
Enclosure and character of spaces 43
Enclosure and microclimate 44
Spaces and edges 45
Scale of spaces 46
Human scale 47
Scale and context 47
Vastness to intimacy 48
Proportion of spaces 49
Satisfying proportions 49
Over-vertical and under-vertical enclosure 50
Space relationships 51
Sequence of spaces 51
Topographic space relationships 51
Contrast and similarity of spaces 52
Space relationships – an example 53
v
Topographic spaces 54
Topographic design 54
Flatness and degrees of intervention 55
Cut and fill 56
Bowls and hollows 57
Mounds and mounts 58
Plateaus 59
Terraces 60
Subterranean spaces 61
Vegetation spaces 62
Ecological and environmental roles of vegetation 63
Glades 64
Forest space and the formalised forest 65
Parkland 66
Hedged and herb enclosures 67
Vegetated carpets 68
Leaf ceilings 68
Built spaces 69
Public squares 70
Courtyards 71
Walls and walled gardens 72
Permeable enclosing structures 73
Canopies 74
Floors 75
Water spaces 76
Lakes and waterscapes 77
Pools and ponds 78
Water walls and moving water 79
Moats – water as enclosing element 80
3 Paths 81
Definitions 82
People’s use and experience of paths 83
Movement – kinetic experience of landscape 83
Different users, uses and modes of transport 84
Official and unofficial paths 84
Sequence and incident 85
Arriving and leaving 85
Ecological corridors 86
Path systems and hierarchies 87
Networks, nodes and foci 87
Paths, spaces and edges 88
Paths as spaces 89
Form 90
Form generators 90
Axis and meander 91
Degrees of enclosure 92
Topographic paths 93
Degrees of intervention 93
Ledge paths 94
Cuttings 95
Ridge paths 96
Spiral and zig-zag paths 97
Stepped paths, staircases and ramps 98
Vegetation paths 99
Avenues 100
Forest paths 101
Green tunnels 102
Hedged walks 103
Grass, vegetated floors and meadow paths 104
Built paths 105
Streets 106
‘Backs’ 107
Path floors 108
Raised walks 109
Covered walks 110
Water paths 111
The design of paths adjacent to water 112
Rivers and canals in urban environments 113
Designed linear waterbodies 114
4 Edges 115
Definitions 116
People’s use and experience of edges 117
Edges as social places 118
Architecture–landscape interface 119
Public, private and semi-private interfaces 120
Ecotones 121
Edge meanings 122
Horizons 122
vi
Contents
Edges and spaces, paths, thresholds and foci 123
Forms 124
Rugged and smooth edges and their
juxtaposition 124
Interlock 125
Barriers – intentional and unintentional 125
Gradients 126
Rhythm, sequence, repetition 126
Edge sub-spaces – niches 127
Topographic edges 128
Spurred edges 129
Stacked edges 129
Banks 130
Ridges 130
Ditches 130
Steps as edges 131
Cliffs and chasms 131
Vegetation edges 132
‘Soft’ and ‘colonising’ edges 133
Forest edge 134
Avenue as place to be 134
Hedges and shrubby edges 135
Meadowed edges 135
Built edges 136
Building–landscape interface 137
Colonnades and columns 137
Walls – buttressed and indented 138
Permeable structures 138
Water’s edge 139
Beaches 140
Platforms, boardwalks and piers 141
Promenades 142
Wetlands and marginal water places 143
5 Foci 144
Definitions 145
People’s use and experience of foci 146
Foci, destination places and paths 147
Places to gather 148
Foci and spaces 149
Focal spaces 149
Foci and edges 149
Public sculpture 150
Buildings as foci 150
Landmarks for orientation 150
Scale of foci 151
Hidden foci 151
Contrast 152
Verticality of form 152
Centrality and isolation of form 153
Singularity of form 153
Topographic foci 154
Mounts, tors and mountains 155
Bowls and craters 156
Points and spurs 157
Vegetation foci 158
Single trees 159
Group of trees 159
Topiary forms 160
Built foci 161
Buildings 162
Follies, theatrical structures and remnants 163
Rocks and standing stones 164
Sculpture 165
Water foci 166
Fountains 167
Waterfalls 168
Springs, fonts and wells 168
6 Thresholds 169
Definitions 170
People’s use and experience of thresholds 171
Entry spaces – outdoor anterooms 172
Gateways 172
Building entrance places 173
Places of arrival, setting out and rest 173
‘In between’ 174
‘Unofficial’ places 174
A small space linking larger spaces across
an edge 174
vii
Windows and frames 175
Places between earth and sky 175
Topographic thresholds 176
Topographic gateways 177
Landings and staircases 178
Hollows 178
Vegetation thresholds 179
Green threshold ‘rooms’ 180
Green gateways 180
Windows and frames 181
Tree canopies 181
Built thresholds 182
Built gateways 183
Built outdoor ‘rooms’ 183
Pavement 183
Terraces 184
Water thresholds 185
Inlets and harbours 186
Decks and platforms 186
Water in rest and entrance places 187
7 Detail 188
Definitions 189
People’s use and experience of landscape detail 190
Detailed design and the senses 191
Surface texture, pattern, colour and light 192
Pattern 192
Texture 193
Colour 194
Light 195
Furniture 196
Seating 196
Earth and rock detail 197
Sight 198
Touch 199
Sound 199
Smell 199
Vegetation detail 200
Change and time 201
Sight 201
Touch 202
Sound 202
Smell 203
Taste 203
Built detail 204
Sight 205
Touch 206
Sound 206
Smell 206
Water detail 207
Sight 208
Sound 208
Touch 209
Taste and smell 210
Bibliography 211
Further reading 211
Sources for illustrations 212
viii
Contents
Introduction
About this book
Landscape architecture involves the spatial organisation
of outdoor places to meet human needs and desires
while protecting or enhancing natural environments and
processes. Landscapes usually need to function in diverse
ways for different people. The designer aims to create
places that meet social, environmental, cultural, aesthetic
and practical requirements.
This book is intended both as an introduction to
the discipline of landscape architecture and also a source
of continuing interest for more experienced environ
-
mental designers.
While landscapes are living, dynamic, ‘bio-cultural’
systems, they can also be thought of as complex, spatial
‘structures’. The aim of this book is to promote the
development of a three-dimensional design sensibility by
exploring and defining the physical form of landscape as
‘material’ for design. ‘Fabric’ refers to the integrated
spatial structure of whole landscapes (as well as the
context for design), while ‘form’ refers to the compo
-
nents or parts that make up this fabric. Together form
and fabric create a morphology of landscape that is useful
for visual–spatial design thinking and awareness.
The morphology is organised into seven parts. The
first of these parts, landscape fabric, considers landscapes
as integrated wholes and defines qualities considered
desirable in design. The next five parts illustrate spaces,
paths, edges, foci and thresholds. These five parts have
been conceived by identifying forms in landscapes that are
used and experienced by people in distinct ways and for
particular purposes and therefore require specific consid-
eration by designers. The final part, detail, refers to ‘close
up’, sensory and tactile landscape components. Although
divided into these sections, this is essentially a book about
relationships, wholes and the integration of these parts.
The book proposes an ‘experiential’ approach to design.
This means that human experience of landscape helps to
shape both the concepts in the book and an under
-
standing of design. It also means that annotated images
communicate not only landscape morphology but also
the experience of this morphology. The intention is to
1
encourage designers to make connections between
experience and design. The spatial and physical ideas in
the book are based on my experience of teaching land
-
scape architecture and my own experiences of land
-
scape: moving through it, stopping, looking, feeling,
touching, talking, eating, sheltering, remembering. They
are also strongly informed by a wide range of design
theorists and writers concerned with human experience
and the use of places. The bibliography and further
reading sections at the end of the book identify some
primary influences.
Landscape architects learn to design primarily through
visual–spatial information. This is therefore a visual
manual. It explores conceptual and physical dimensions
of landscapes and design through drawings. It does not
describe or define a design process. Instead it provides an
annotated visual narrative and structure through which
landscapes can be interpreted, understood and
conceived in design. The value of the drawings comes
also from their ability to describe image making which is
(still) useful in landscape architectural practice (in addi
-
tion to other visual media, including digital images).
Handwritten annotations add layers of meaning to the
drawings, frequently articulating activities and feelings
associated with the landscape forms illustrated. This is
intended to reinforce the concept of experiential land
-
scape architecture.
The landscape elements of ‘landform’ or ‘topography’,
‘vegetation’, ‘water’ and ‘structures’ are conceived and
illustrated as being the primary physical material with
which designers create landscape form and fabric. Each
of the morphological sections incorporates examples of
how these elements create landscape forms. While in
design the subtle integration of topography, vegetation,
water and structures is paramount, they have been artifi
-
cially separated to enable exploration of their design
potential.
Using this book
The book can be used in several different ways. Its main
uses are:
•
to provide a conceptual framework (the seven-part
morphology) for understanding the experience, use
and structure of landscapes for design
•
as a reference book for design considerations relevant
to the creation and integration of spaces, paths, edges,
thresholds, foci and detail
•
to provide examples and sources of inspiration for
ways in which the elements of topography, vegeta
-
tion, structures and water may be used in design.
2
Introduction
The purpose, content and structure of the seven
morphological parts are briefly summarised here. Each
section in the book begins with an introduction and a
series of definitions of the landscape form explored in
that part.
Landscape fabric
This part of the book provides an overview of the
broader landscape and landscape processes as a context
for design. It defines and describes a range of qualities
that are considered desirable in landscapes such as
robustness, mystery and diversity. It then illustrates –
through a range of different kinds of designed landscapes
– the holistic integration of spaces, paths, edges, foci and
thresholds and the integration of landform, vegetation,
structures and water to make places.
Spaces
The section on spaces explores the enclosure and defini-
tion of distinct areas of land for human activities. Spaces
are considered the primary means by which landscapes
are organised, understood, used and experienced.
Design considerations in the creation of spaces are
described. This section then illustrates diverse examples
of how the landscape elements may be used to create
spaces in landscapes.
Paths
The paths section explores the design of linear places of
movement in the landscape. The emphasis here is on
pedestrian environments. Like spaces, paths are also
considered primary design forms that influence the use
and experience of landscapes. Design considerations for
paths are defined, followed by a more detailed explora
-
tion of the design potential of landscape elements in the
creation of paths.
Edges
This section explores transitional linear places where one
space or landscape part becomes another. Often
neglected in design, edges are considered primary struc
-
tural components of landscapes because of their integra
-
tive and social functions. Design considerations are again
identified, together with examples of the use of land
-
scape elements in the design of edges.
Foci
‘Foci’ refers to differentiated, contrasting or isolated
forms or places in the landscape that possess cultural,
social, practical and orientation functions because of their
visual distinction. Design functions and qualities of foci
are considered and examples are given of the use of
landscape elements as foci.
Thresholds
Thresholds are identified as distinct small spaces or forms
in the landscape that, like edges, have transitional and
integrative functions. Unlike edges, thresholds have
‘focused’ rather than linear spatial form and support
distinct and wide-ranging social and cultural uses and
experiences. Design considerations related to these uses
are identified, followed by examples of thresholds
created by landscape elements.
Detail
Detail explores the ‘close-up’ ‘tactile’ or ‘immediate’ scale
of landscape, its experience and the design consider
-
ations for this scale. The section briefly explores the
3
Introduction
sensory potential of earth and rock, vegetation, struc
-
tures and water as design elements.
Annotated drawings have equal status with the text
throughout the book and should not be considered
purely as ‘supporting’ illustrations. The drawings illustrate
actual and imaginary places, together with illustrations of
the work of artists. Some have been drawn to illustrate
an idea formed during the process of writing, while at
other times the need to write has emerged from the
making of drawings. The important factor in interpreting
the drawings is that they are intended to be used in
diverse ways and should enable the designer to ‘learn
what they wish’ from the images. The drawings mainly
(although not exclusively) illustrate ‘western’, temperate
and urban landscapes. They show places of personal
value and significance, but the reader is invited to
question assumptions and values that are inevitably
implicit in the imagery and to develop their own
understandings.
The book structure can be used in a linear or non-linear
way. It can be ‘dipped into’ to refer to specific aspects, or
studied in its entirety as a conceptual framework.
4
Introduction
1
Landscape
fabric
‘Landscape fabric’ has been chosen as a term to repre
-
sent whole and integrated landscapes at various scales.
‘Fabric’ is used because it suggests interconnected
wholes made of parts which are created through
process. It also suggests cohesion and robustness, which
are considered to be positive qualities of designed land-
scapes.
The ‘fabric’ section of this book has two main
purposes. First, it aims to introduce some of the broader
physical, environmental and social contexts in which the
design of places by professional landscape architects
takes place.
In the second part, the fabric of individual places at
‘design scales’ is explored. The purpose is to identify qual
-
ities considered desirable in designed places and also to
illustrate how spaces, paths, edges, foci and thresholds
make up the ‘fabric’ of landscapes. In addition, the illustra
-
tion of ‘whole’ places aims to reinforce the concept that
integration of landform, vegetation, structures and water
is paramount in design.
5
The following pages summarise some important
contexts for landscape architecture. These include
physical contexts such as the natural environmental
context for design, as well as social and cultural contexts.
6
The design of local landscapes should always be consid
-
ered in the context of the global environment. This is of
particular importance in relation to sustainability and the
need to protect natural places, systems and resources.
Landscapes are part of natural systems which support life.
Design can contribute to or detract from these systems.
Choices in design affect the global landscape. For exam
-
ple, energy can be conserved by improving microclimates
through design or by using local building materials to
avoid transportation. Biodiversity can be increased or
reduced.
7
Global landscape
o
Contexts for the design of landscapes
o
Landscape fabric
It is essential for designers to have an understanding of
the natural processes that make and influence the land
-
scape. It is also important to understand how people
have changed and continue to alter landscapes through
agriculture, industry and settlement. Landscape architec
-
ture modifies or harnesses natural processes (for exam
-
ple, the growth of plants, rainfall) for human purposes
through construction and management. The aims of
design are often to conserve, protect or enhance natural
environments or to regenerate natural systems in places
which have been contaminated or laid waste. The pri
-
mary natural systems and elements that form the context
for, and may be altered in, landscape design are briefly:
•
local climate
•
local hydrology
•
local geology and geomorphology
•
local soils
•
local vegetation
•
local air
•
local fauna
•
local ecosystems (the interaction of all of the above).
All of these aspects need to be surveyed and evaluated
before landscapes can be changed in design. The ‘natural’
elements of water, topography and vegetation are the
‘material’ of design along with processed substances.
8
Landscape fabric
o
Contexts for the design of landscapes
o
Landscape processes and systems
Landscapes are for people. The design of landscape takes
place in the context of people’s cultural, social, political,
economic and environmental needs. Landscape design is
considered to be a holistic activity which attempts to
integrate concerns for all of these human aspects. This
book seeks to link morphology of landscape to human
experience and use, but it does this within particular
social, cultural and environmental contexts. The physical
and social contexts illustrated are primarily relatively
affluent (in global terms), northern, temperate urban
landscapes. Some ideas, principles and assertions have
broader relevance to the design of landscapes beyond
this context. Others are specific to this context.
9
Landscapes and people
o
Contexts for the design of landscapes
o
Landscape fabric
Natural and semi-natural systems, agriculture, settlement,
transport, climate and culture affect the form and fabric
of regional landscapes. Landscape and environmental
planning of regions is beyond the scope of this book but
designed landscapes should always be considered in a
regional context. Many regions have positive economic,
social, cultural and environmental functions into which
new designed landscape should ‘fit’ or enhance and
contribute to. Other regional landscapes may be
degraded economically, socially, environmentally or
aesthetically. In these contexts, landscape design contrib
-
utes to and is carried out within the context of a broader
economic, social and environmental strategy for a
region’s ‘regeneration’.
10
Landscape fabric
o
Contexts for the design of landscapes
o
Regional landscapes
Cities and towns continue to be dominant ‘landscapes’
for human dwelling. Cities in particular can take many
different forms and are dynamic ‘systems’ rather than
fixed structures. Most landscape design takes place within
cities and towns and potentially contributes to their
success as liveable places by influencing forms and func
-
tions. The landscapes considered and illustrated in this
book are primarily urban landscapes.
Cities often have distinct (though changing) districts influ
-
enced by history, landuses communications and architec
-
ture as well as climate, topography, water and vegetation.
Landscape design takes place within these district settings
as well as the city-wide context.
11
Towns and cities/City districts
o
Contexts for the design of landscapes
o
Landscape fabric
Landscape design takes place within the context of urban
greenspace planning and transport networks. In this book
the term ‘greenspace’ is to a certain degree interchange
-
able with ‘landscape at design scales’ and is used to
describe all (not just ‘green’) outdoor places that offer
recreational, social, cultural and environmental benefits
to city dwellers. Landscape architecture involves the
design of all types of outdoor places to provide these
benefits. The planning and design of ‘greenspace’ and
transport networks and routes (paths) are also the con
-
cern of landscape architects as well as urban designers,
transport planners and engineers. The designed land
-
scapes that this book deals with are typically urban
greenspaces. They include public parks of different scales
and types, and public gardens, squares and streets.
12
Landscape fabric
o
Contexts for the design of landscapes
o
Urban greenspace and communications
In designing new places or regenerating old places, land
-
scape architects follow philosophical, aesthetic, social,
ecological and ethical ‘models’. The following pages
define and describe a series of qualities which contribute
to my own model of design. These qualities are derived
from diverse sources including personal experience, but
in particular they are strongly influenced by ‘social’ and
‘environmental psychological’ research as well as ‘aes-
thetic’ theories of design. Some of this work is referred to
in this section and in the introduction, and is listed in the
further reading section at the end of this book. These
qualities are further illustrated throughout the book.
13
Responsiveness can be regarded as one of the most
desirable qualities of a designed place. This means
responsiveness to people, to nature and to place.
Designers need to be informed about people’s uses and
experience of landscape and then respond to this in
design. At the same time they need to understand natu
-
ral processes and systems and respond by protecting,
enhancing, adapting or restoring these. Being responsive
to place means developing a sensitivity to landscapes and
their specific character or distinctiveness before changing
them. Change is inherent in design but landscape archi
-
tects need to respect existing qualities and context.
While responsiveness is paramount in design, simply
being responsive does not amount to design. Landscape
architects need to develop ideas about what places
might be as well as understand what they are or have
been. Designers need to be original. What originality
means in any given context can vary, and newness in
landscapes has always been contentious. ‘Avant-garde’
approaches to landscape (newness or difference for its
own sake) are limited because they often fail to address
sufficiently people’s use of places (and natural processes).
At the other extreme, designing purely on the basis of
social functions or seeing design as the result simply of
analytical and scientific activity, or fearing newness in
design, are also inadequate. The challenge and attraction
of landscape architecture is the need for integrated, orig
-
inal ideas for people, place and nature. This is especially
important in the context of sustainability.
14
Landscape fabric
o
Models of design and qualities of place
o
Responsiveness/Originality
Sweeping away old landscape for new is sometimes
confused with creativity and originality in design. A tabula
rasa approach to landscape architecture, where existing
site conditions and landscape elements are cleared or
ignored, is inappropriate in nearly all contexts for several
reasons. First, recycling and conservation of materials,
structures and vegetation is desirable for sustainability
reasons. Second, landscapes accrue meanings and
distinctive qualities over time and through use. Land
-
scape design can be seen as a process of adding other
layers of form and meaning that integrate or juxtapose to
older layers and meanings. Third, vegetation (particularly
trees) takes many years to mature and to offer environ
-
mental and aesthetic benefits so, wherever possible,
trees and vegetation of ecological value should be
conserved. Fourth, landscapes – however degraded –
often have uses and meanings for local people. The land
-
scape architect must always seek to find out about and
understand site uses before developing proposals for a
site.
15
Recycling versus tabula rasa
o
Models of design and qualities of place
o
Landscape fabric
The very public nature of landscapes means that they are
used by and must therefore be designed for a very wide
range of people and activities. The quality that a land
-
scape has when it provides simultaneously for diversity of
use and experience can be defined as ‘robustness’ (Bentley
et al. 1984). Robust landscapes are accommodating, flex
-
ible and inclusive. They ‘stand up to’ and ‘support’
different interpretations and use. A frequent aim of
design is to achieve robustness by creatively accommo
-
dating and reconciling different uses.
16
Landscape fabric
o
Models of design and qualities of place
o
Robustness and inclusiveness


